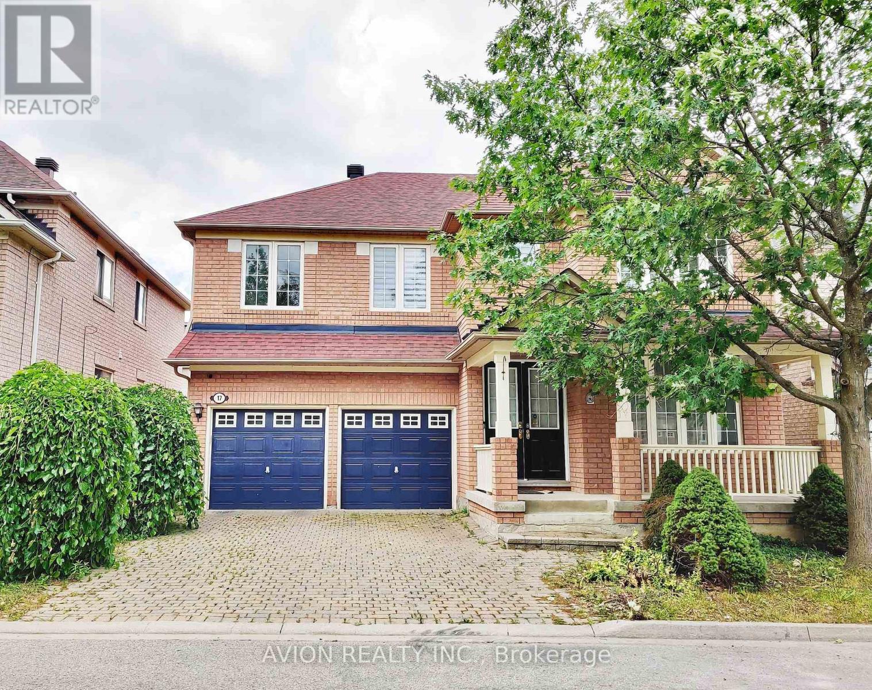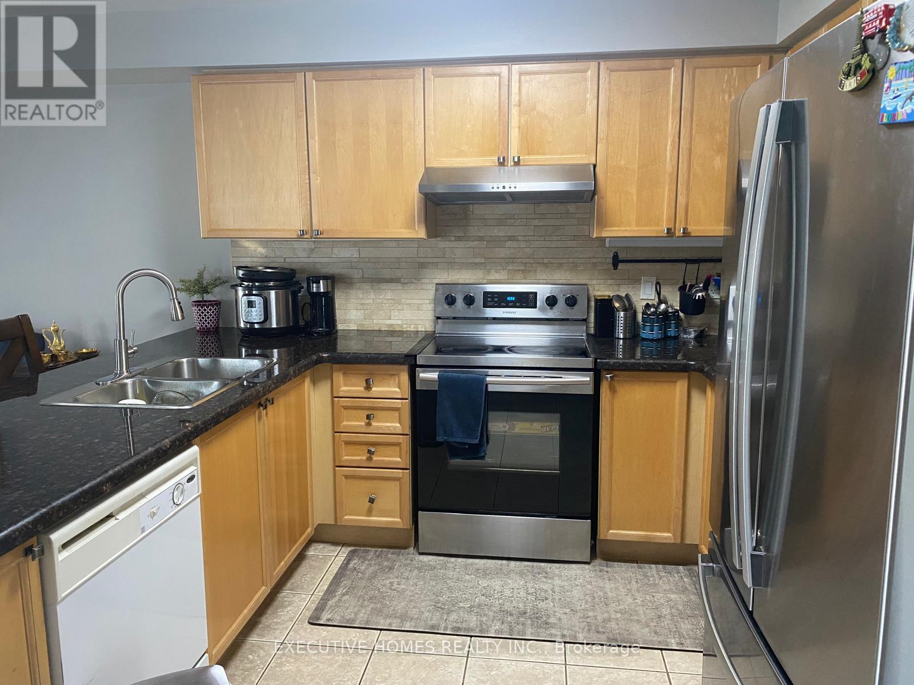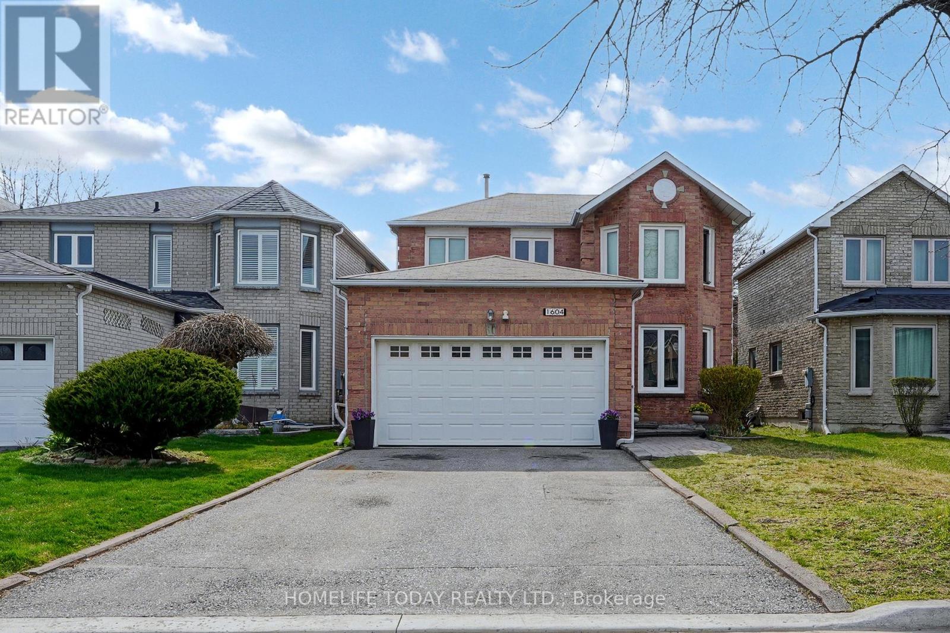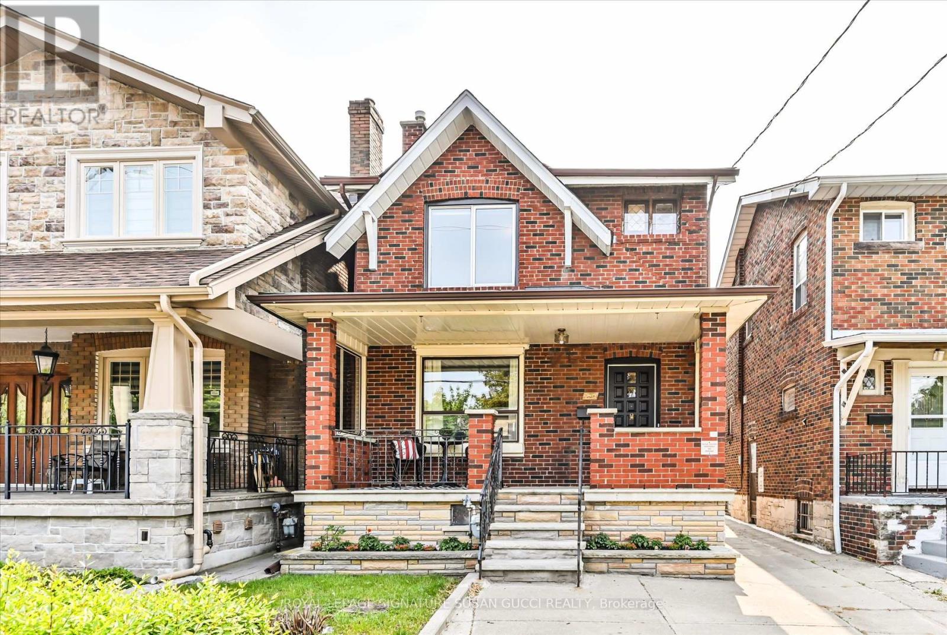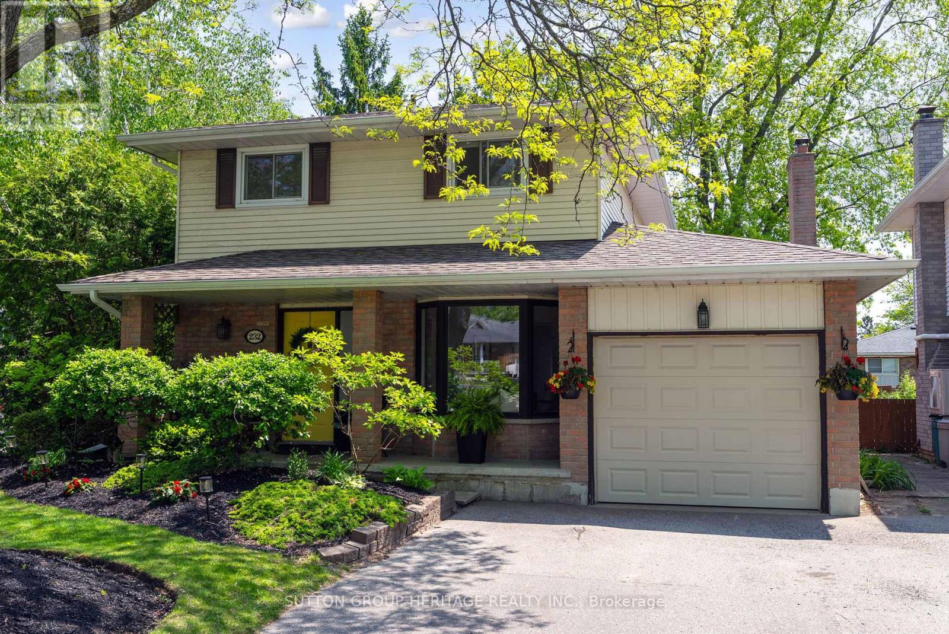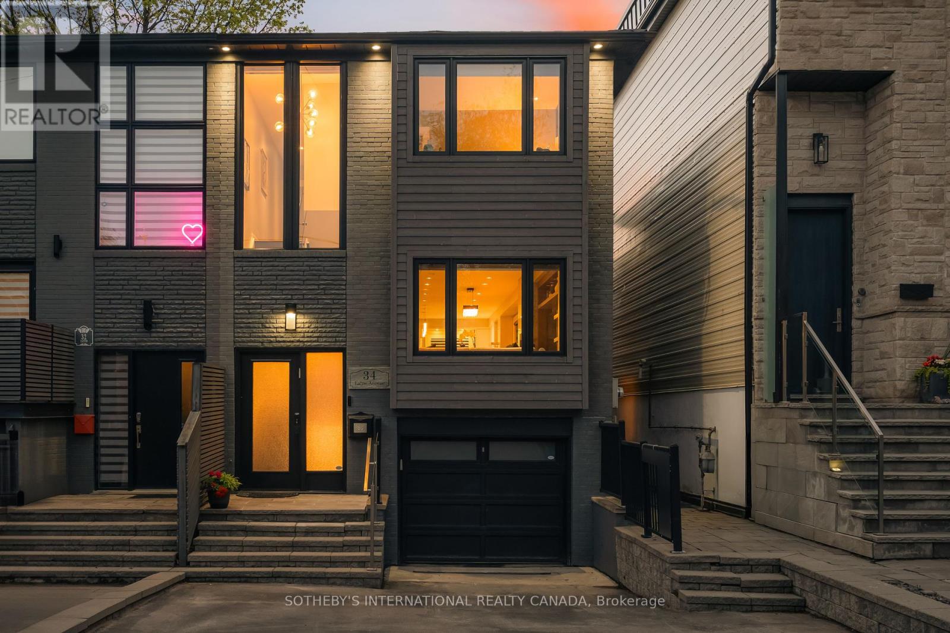17 Staffordshire Lane
Markham (Berczy), Ontario
Newly Renovated Detached 2 Garage 4Br & 5Wr Home In High Demand Area. 9Ft Ceilings On Main Floor. 18Ft High Ceiling In Family Room. Newer Kitchen And Newer Appliances, Newer Bathrooms, Hardwood Floor Throughout, Pot Lights, 2 Ensuite Bedrooms, New Fireplace, Finished Basement. Access To Garage. Mins To Shops, Transits, Schools. Castlemore P.S. And High Ranking Pierre Elliott Trudeau High School. Perfect Home For Growing Families. Fully Furnished. (id:55499)
Avion Realty Inc.
6 Oakmeadow Boulevard
Georgina (Keswick South), Ontario
Beautiful, Bright 3+2 bedroom home with double car garage in desirable South Keswick. Great family neighbourhood just 5 mins walk to public school, high school, and playground. Large living room with hardwood floors, formal dining room, and kitchen with breakfast area and walk-out to large deck overlooking new 18 round pool (2024) and open field. Cozy family room with gas fireplace. Huge primary bedroom with 3-pc ensuite and walk-in closet. Finished basement with built-in storage and separate entertainment room. Double car drive and garage. Features include 3 oak hardwood (2021), fridge & dishwasher (2024), stove (2023), heat pump (2024) that works as A/C in summer, new front steps (2023). Two large windows on main floor were replaced in 2022. Windows were done gradually over the last 10 years. Flooring in basement was replaced two years ago. Perfect for families, first-time buyers, or investors.(The property has sump pump in basement) Close To Highway 404, 5 Minute to Lake Simcoe. Why go on vacation when this home offers it all? (id:55499)
Royal LePage Your Community Realty
3 Upton Crescent
Markham (Milliken Mills West), Ontario
Bright & Spacious 3+2 Bedroom Home in a Prime Location! $$$ Spent on Upgrades! Featuring brand new engineered hardwood flooring throughout second level, and a newly upgraded staircase with stylish wooden pickets. The primary bedroom offers a walk-in closet and a 4-piece ensuite. All lighting fixtures have been updated to modern designs. The fully finished basement includes a second kitchen, a generous living area, and two additional bedrooms, perfect for extended family or rental potential. No sidewalk means extra parking space fits up to 6 cars! Conveniently located just minutes from supermarkets, Pacific Mall, and Milliken GO Station. Zoned for the highly ranked Milliken Mills High School. (id:55499)
Bay Street Group Inc.
28 Oceanpearl Crescent
Whitby (Blue Grass Meadows), Ontario
A Gorgeous Detached Home In The Perfect Neighborhood. Separate Entrance To Legal Bsmt Apartment. Very Well Maintained, Bright & Sunny. Lovely Landscaping. Professional Finished Bsmt W/Large Living Rm/Bedrm/Den/Washrm/Big Kitchen W/Gas Top Stove. Big Storage Space. Close To: Shopping Centre/Grocery/Restaurant/Parks. Easy Access To Hwy 401/Go Train. (id:55499)
Homelife/miracle Realty Ltd
30 Ipswich Place
Whitby (Brooklin), Ontario
Around 1700Sf well kept home in Brooklin neighbor , Separate family room, good size living room, Kitchen W/Granite Counters, Hardwood floor. Quiet Street Surrounded By Golf Courses & Greenspace. Backyard with large Shed . Large Porch In Front. Convenient 2nd Fl Laundry Room. (id:55499)
Executive Homes Realty Inc.
66 Carl Crescent
Toronto (Steeles), Ontario
Spacious and clean 2 Bedroom Basement Apartment with Separate Entrance! A Must See In One Of The Best Central Pockets of the City Close To All Amenities: Top Rated Schools, Restaurants, Shopping, Highway 404/407, Public Transit, Parks & More! (id:55499)
RE/MAX Experts
2606 - 286 Main Street
Toronto (East End-Danforth), Ontario
Welcome to Unit 2606 at Linx Condos by Tribute Communities a beautifully designed 1+1 bedroom, 2-bathroom suite offering 647 sqft of modern, efficient living space in the heart of Torontos vibrant East End. Soak in unobstructed east-facing views from your private balcony perfect for enjoying sunrises and sweeping city vistas.This bright, open-concept layout features floor-to-ceiling windows in living area that flood the space with natural light, soaring smooth 9 ceilings, and a sleek, contemporary kitchen complete with built-in appliances, quartz countertops, and an eat in area. The spacious den is perfectly suited for a home office or a guest bedroom, while the two full bathrooms (including an ensuite) offer modern finishes and comfort.Enjoy seamless commuting with Main Subway Station and Danforth GO Station just steps away. You'll love the dynamic neighbourhood filled with local restaurants, cozy cafes, grocery stores, and green spaces like Taylor Creek and The Beach nearby.Linx offers top-tier amenities: 24/7 concierge, fitness centre, rooftop BBQ terrace, guest suites, pet wash, kids playroom, co-working lounge, and more.Urban living meets convenience and style welcome home! (id:55499)
Sutton Group Old Mill Realty Inc.
1604 Deerbrook Drive
Pickering (Liverpool), Ontario
PRIME LOCATION IN PRESTIGIOUS PICKERING!!! A PERFECT FAMILY HOME AND OR TO ADD TO YOUR PORTFOLIO!!!! Welcome to this beautifully maintained home in the highly sought-after Liverpool community in Pickering. Nestled in a family-friendly Neighbourhood with top-rated schools just a short walk away, this property offers excellent resale value and the ideal blend of comfort, style, and convenience. Step into a grand entrance featuring elegant marble flooring, seamlessly transitioning into rich hardwood throughout the main living areas. The bright and spacious open-concept living and dining room is ideal for entertaining guests or enjoying family time. The thoughtfully designed layout includes a main floor powder room and a well-appointed kitchen that flows effortlessly into the cozy family room, with walkout access to a freshly painted, covered deck perfect for year-round enjoyment. Upstairs, you'll find three full bathrooms, ideal for busy families or hosting guests. The fully finished basement is a standout feature, boasting two additional bedrooms, a full kitchen, a four-piece bathroom, and a generous open-concept living area an excellent option for in-laws, extended family, or rental potential. Lovingly cared for and meticulously maintained, this home is a rare gem in one of Pickering's most desirable communities. DONT MISS THIS OPPORTUNITY THESE PROPERTIES HOLD THEIR VALUE!!!!! (id:55499)
Homelife Today Realty Ltd.
790 Coxwell Avenue
Toronto (Danforth Village-East York), Ontario
A Grand East York Classic with Endless Possibilities! Welcome to 790 Coxwell Avenue, a fully detached home filled with character, charm, and rare versatility perfect for a variety of buyers looking to live, invest, or both in one of Torontos most connected and vibrant neighbourhoods. Originally a 3-bedroom single-family home, it has evolved into a multi-functional property currently configured as two separate one-bedroom units ideal for multi-generational living or as an income-generating opportunity. With a separate side entrance to the basement, which includes a kitchen/ bathroom, the home has clear potential to become three self-contained units, offering excellent rental income or flexibility for extended families. Inside, you'll find grand principal rooms, an oversized dining room perfect for family gatherings, and a spacious eat-in kitchen. A family room addition at the back provides valuable extra living space, making this home ideal for large households or entertaining. Outside, enjoy a quiet, private backyard, an oversized front porch perfect for morning coffee and neighbourly chats, and a garage for 1-car parking or additional storage. Just a few steps from Coxwell subway, you'll love the easy access to transit, the East York Farmers Market, parks, Michael Garron Hospital, and all the shops and dining along the Danforth. You're also just a few subway stops from the very core of the city. Whether you're looking for a forever family home, a smart investment property, or a hybrid live/rent setup, 790 Coxwell Avenue delivers space, location, and potential in one of Torontos most sought-after communities. **OPEN HOUSE SAT JUNE 7 & SUN JUNE 8, 2:00-4:00PM** (id:55499)
Royal LePage Signature Susan Gucci Realty
232 Kensington Crescent
Oshawa (Centennial), Ontario
Ready to fall in love? Book your appointment today to view this 3+1 Bedroom, 3 Bathroom quality-built Kassinger home in sought-after North Oshawa! Situated on a stunning corner lot along a mature, tree-lined street, this home has beautiful curb appeal and a gorgeous backyard with a charming playhouse and offers complete privacy. Enjoy the convenience of no sidewalk to maintain and plenty of parking with a four-car driveway. Imagine pulling in each day, proud to call this home yours! Relax on the front porch overlooking the perennial gardens with your morning coffee. Inside, the charm continues with a bright and spacious main floor. The formal dining room, currently used as a home office, features a lovely bay window with views of the front yard. The large eat-in kitchen easily seats six and has the formal living room on one side and a cozy family room on the other. This level beams with sunshine from the many oversized windows! Upstairs, you'll find three generously sized bedrooms and a recently updated, oversized main bathroom. The finished basement offers even more living space with a large rec room, gas fireplace, and a built-in office nook/gaming area, perfect for the whole family to enjoy. There's also a spacious 4th bedroom, a 3-piece bathroom, laundry room downstairs and plenty of storage. For outside storage, there is a garage with shelving plus a double-sided shed at the side of the home for your gardening supplies and much more! Don't miss out! Offers accepted anytime. Book your private showing today! (id:55499)
Sutton Group-Heritage Realty Inc.
267 Ingleton Boulevard
Toronto (Milliken), Ontario
Welcome to this Exquisite home where timeless elegance meets modern luxury. This home sits on an impressive 75 x 130ft premium corner lot facing the scenic Milliken Park. This home offers unbeatable views, urban convenience and natural tranquility. This home is filled with character showcasing wonderful features that will make you fall in love. Offering over 4,000 Sq Ft of refined living space with its 4 + 3 bedrooms, 4 bathrooms, finished rentable basement with a separate entrance. As you walk in, you're instantly greeted with the grand foyer, circular oak staircase and breathtaking granite floors throughout. You'll then find the spacious living and dining area filled with tons of pot lights and large windows. The family room is equipped with a cozy fireplace, stylish pot lights, large windows and a walk-out to your backyard oasis. Stunning Chefs kitchen combined with the oversize breakfast area is equipped with sleek stainless-steel appliances, custom cabinets and granite countertop & backsplash. Upstairs, welcomes you with tons of natural lighting from the over-sized skylight showcasing the hardwood floors throughout. The spacious primary bedroom offers a large conversation area as well as a walk-in closet and spa like ensuite. Additional 3 generous size bedrooms equipped with large windows, closets and upgraded light fixtures. The finished basement offers a versatile separate living and recreational area. On one side you have a 2-bedroom unit with its own living room, bathroom, kitchen and laundry. On the other side you have a recreational area which is currently used as a salon and a separate private office. Step outside to the 130ft-deep backyard, big enough for a pool, garden suite or both. Enjoy a perfectly watered lawn without lifting a finger with the 27 built in sprinkler system. It does the work while you relax. This stunning property with its peaceful ambience and exclusive setting, surrounded by nature is a few minutes away from, Hwy 401,404 & 407. (id:55499)
RE/MAX Metropolis Realty
34 Eaton Avenue
Toronto (Danforth), Ontario
Welcome to 34 Eaton Avenue a fully renovated gem on one of Danforth Villages most charming tree-lined streets. Blending timeless character with modern upgrades, this thoughtfully reimagined home features new plumbing, electrical, insulation, drywall, trim, doors, windows, and hardware. Wide plank maple floors and a myriad of pot lights add warmth and style. The main floor is designed for everyday living and elegant entertaining. A sunlit bay window frames the living room with a gas fireplace, custom built-ins, and 55 TV. The dining area fits 8-10, while the chefs kitchen impresses with a 9-ft granite island, quartz counters, premium appliances, wine fridge, magic corner cabinets, and clever storage throughout. A designer powder room and built-in office complete the floor. Upstairs, the primary suite fits a king bed with seating, offers multiple custom closets, and a spa-like ensuite with soaker tub, double vanity, and glass shower. Two additional bedrooms include deep closets and custom finishes. The laundry room features stacked washer/dryer, sink, and cabinetry. The fully finished basement with separate walkout includes a full kitchen, 3-piece bath, entertainment wall, storage, and laundry rough-in ideal for in-laws or rental income. Upgrades include: variable-speed furnace (2022), alarm system, gas BBQ line, rebuilt deck, and more. Steps to Pape Station and vibrant Danforth amenities, this home offers a rare opportunity in one of Toronto's most dynamic, family-friendly communities. (id:55499)
Sotheby's International Realty Canada

