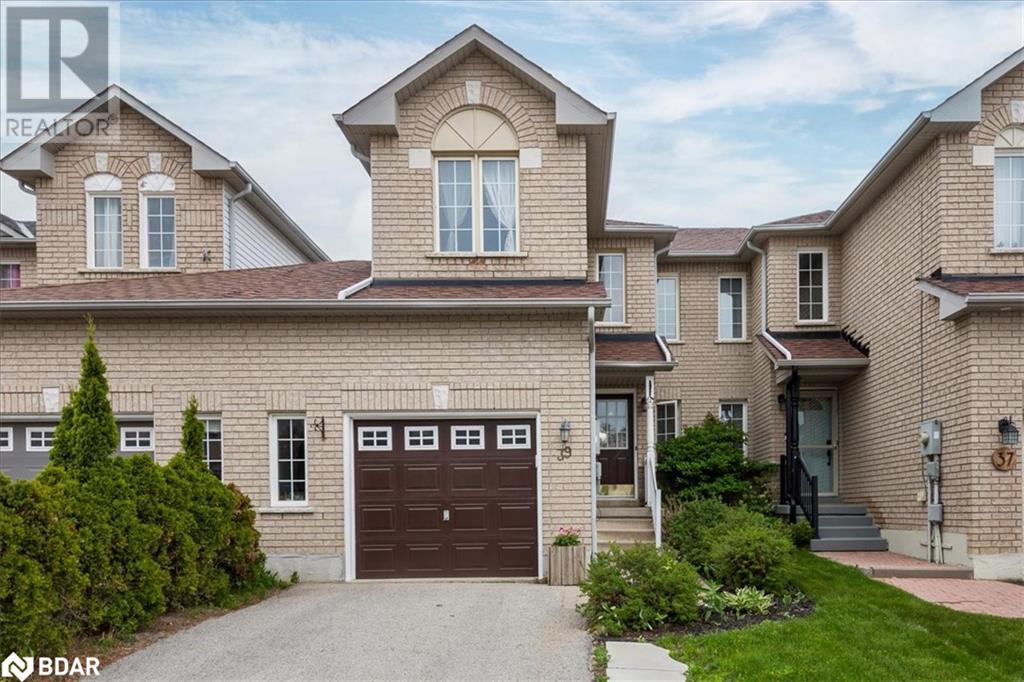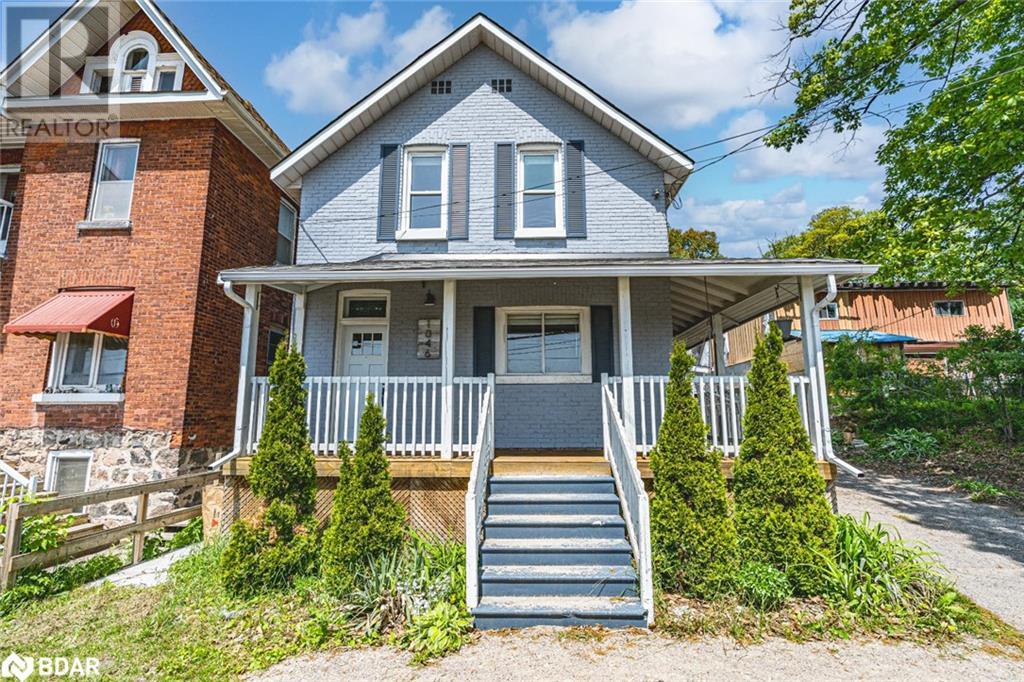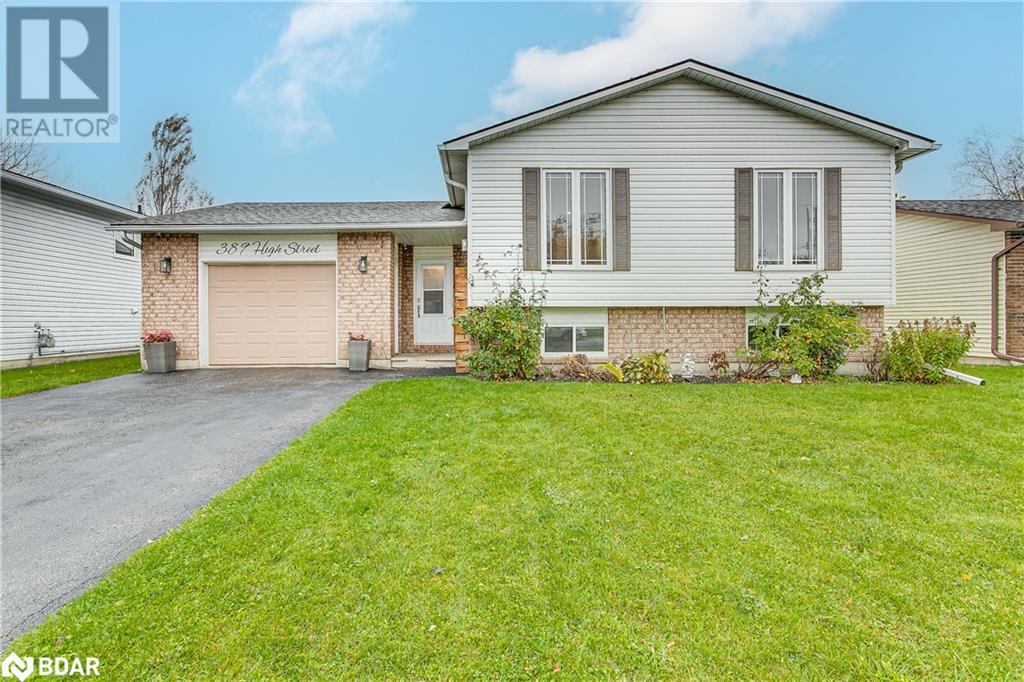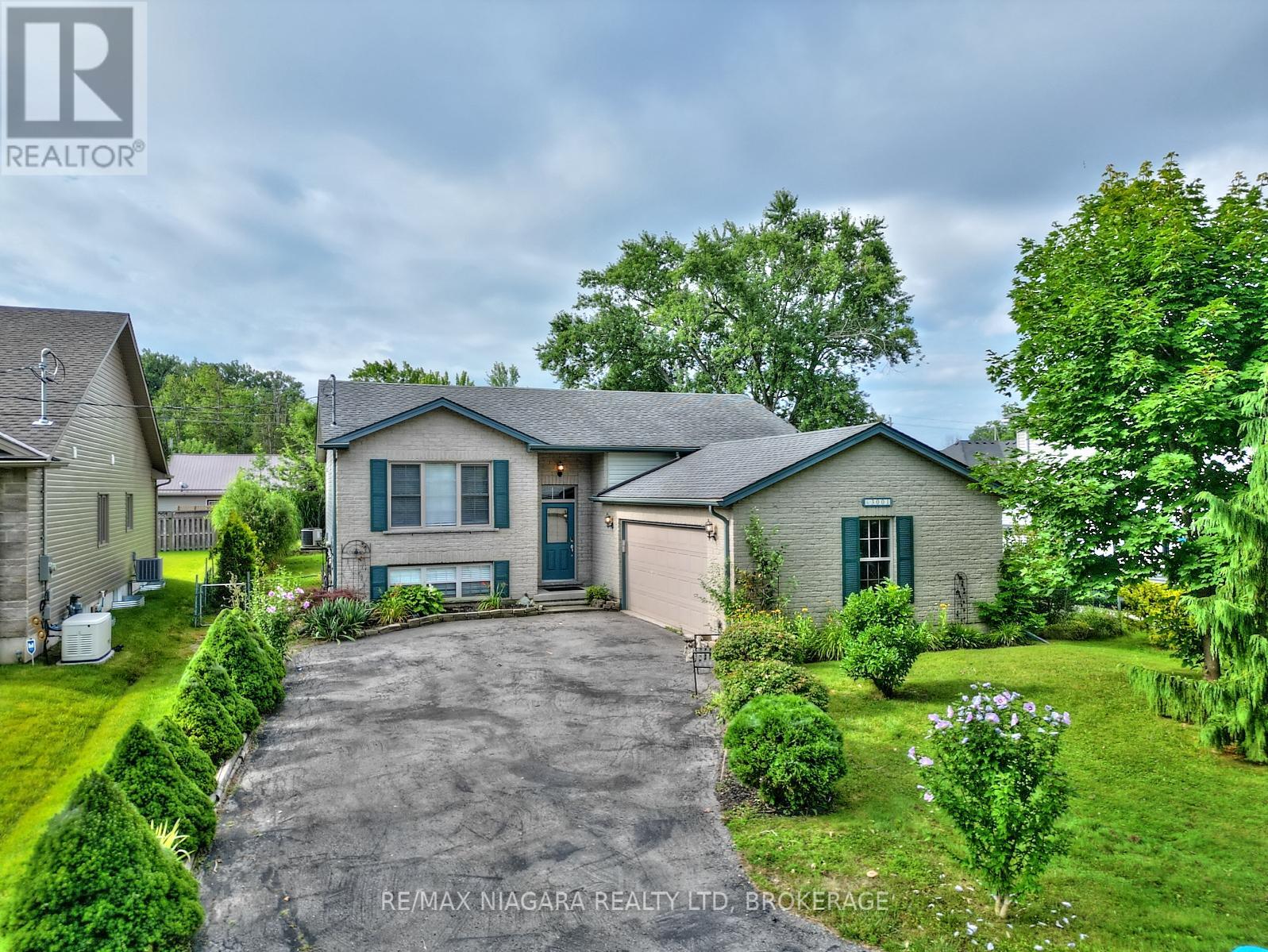39 Coleman Drive
Barrie, Ontario
Welcome to 39 Coleman Drive, Barrie! This beautifully maintained home offers 3 spacious bedrooms, 3 bathrooms, and a fully finished basement, providing ample space for the whole family. The open-concept layout is perfect for modern living, featuring a bright eat-in kitchen that flows seamlessly into the main living area. Step outside to your landscaped backyard oasis—ideal for summer BBQs, relaxing evenings, or entertaining guests. With thoughtful updates and a functional layout, this home is move-in ready and full of charm. Located in a desirable neighbourhood close to parks, schools, and amenities, 39 Coleman Drive is the perfect place to call home. (id:55499)
Keller Williams Experience Realty Brokerage
1046 Harbourview Drive
Midland, Ontario
MIDLAND GEM WITH MODERN UPGRADES & COZY COASTAL CHARM - YOUR FAMILY’S NEXT CHAPTER STARTS HERE! Welcome to a lifestyle of comfort, charm, and outdoor adventure in Midland’s sought-after Sunnyside community. This inviting home sits on a spacious 0.25-acre lot surrounded by mature trees and lush greenery, with a large fenced area that’s ideal for families and pets. Just a short walk to Georgian Bay, scenic trails, Gawley Beach, and Pete Petterson Park, and only minutes from Bayport Marina and Midland’s lively core offering cozy cafés, restaurants, shopping, and the Midland Cultural Centre for live entertainment. Significant upgrades include a newer roof (2018) and an updated furnace with central air (2020), offering comfort and peace of mind year-round. The blue brick exterior, wraparound covered porch, and detached garage deliver timeless curb appeal, while the backyard's covered patio and firepit area offer the ultimate setting for unforgettable evenings under the stars. Inside, enjoy a stylishly updated kitchen with sleek, modern finishes, abundant cabinetry, and plenty of prep space, along with an inviting main floor living room with a fireplace, a spacious family room with walkout access, and a full 4-piece bath. Upstairs, find three generously sized bedrooms, including a primary suite with an adjoining den and another full bathroom. The dry, unfinished basement adds laundry, tons of storage, and endless potential to customize the space to suit your needs. Located in a top-rated school district with school bus service and quick access to Barrie, Awenda Provincial Park, waterfront lookouts, and countless outdoor escapes, this #HomeToStay is the ideal spot for families looking to live with ease, style, and connection to nature. (id:55499)
RE/MAX Hallmark Peggy Hill Group Realty Brokerage
72 - 137 Danzatore Path
Oshawa (Windfields), Ontario
Location, Location, Location, Welcome to this stunning 3-storey townhouse located in the vibrant and growing Windfields community of North Oshawa. Boasting 4 spacious bedrooms and 3 modern bathrooms, this home offers an ideal layout for families, professionals, and investors alike. Perfectly situated in one of Oshawas most desirable neighborhoods, this property is just steps away from major amenities including the brand-new Costco, a large retail plaza, dining options, A brand unnamed school currently being constructed, and public transit. A brand-new primary school is being built just around the corner and is set to open next yearmaking this a perfect choice for families with young children. Commuters will appreciate the easy access to Highways 407 and 401, connecting you seamlessly to the rest of the GTA.This thoughtfully upgraded home is move-in ready and offers exceptional value. Enjoy the warmth and elegance of brand-new hardwood flooring throughout the main level, a beautifully updated kitchen featuring a sleek new backsplash, and stylish new light fixtures that add a modern touch throughout the home. The open-concept main floor provides a bright and welcoming space for entertaining, while the upper levels offer privacy and comfort with generously sized bedrooms, including a primary suite with an ensuite and huge closet. This property also includes convenient garage parking and upper-level laundry.Whether you're a first-time buyer, an investor looking for a high-demand rental location, or someone ready to move up from a condo, this budget-friendly townhouse offers a rare blend of comfort, space, and location in a safe and family-friendly neighborhood. Dont miss out! (id:55499)
RE/MAX Hallmark First Group Realty Ltd.
24 - 170 Palacebeach Trail
Hamilton (Stoney Creek), Ontario
Great design on this 1334 sq ft, townhome. Generous foyer with closet and easy access to garage, and basement, Up a few steps to entertaining level, complete with gas fireplace, open concept kitchen with island and breakfast bar, dinette and living room. 3 spacious bedrooms, with master + ensuite on private level. Top floor bedroom level laundry, main bath features larger jetted soaker tub. (id:55499)
Royal LePage State Realty
153 Colborne Street W
Orillia, Ontario
Commercially Zoned C2-27(H). Charming Vintage Commercial Building next to Soldier's Memorial Hospital. This is a perfect fit for a Medical Clinic, a Business, a Professional, or an Administrative Office. Step into a piece of history with this beautifully converted vintage property, ideally located just moments from the hospital. Well presented and finished 1771 sq ft of office space plus a dry, usable crawlspace of 600 sq ft. A recent addition in 2008 expanded the main floor to make this unique space. This commercial building seamlessly blends character with modern functionality, making it an exceptional choice for any savvy business. The Property Highlights a versatile space with 12 rooms designed to foster a welcoming and professional environment for patients, clients, and staff alike. Convenient Amenities with two well-appointed bathrooms and a dedicated kitchen/staff lunchroom, this layout supports a productive workflow and staff comfort. Ample Parking at the rear for five vehicles, providing easy access for staff and clients. The Modern Upgrades boast a newer furnace (2016), an air conditioning system (2016), a new water heater (2024), upgraded 200 AMP service (2007), new windows on the 2nd floor (2023), freshly painted in (2024), and a newer shingled roof. The renovation and extension in 2007 modernized the building while preserving its unique vintage charm, creating an inviting atmosphere. The current property zoning C2-27(H) is perfectly positioned for various business uses or medical practices. You do not want to miss the chance to make this inviting and strategically located space your own and elevate your client experience to the next level with your Commercial location. Buyers must do their due diligence regarding zoning and permitted usage. (id:55499)
Keller Williams Experience Realty Brokerage
389 High Street
Orillia, Ontario
Looking for a great, updated family home in Orillia? Look no further, as this 3+1 bedroom, 2 full bathroom home could be just what you're looking for! This south ward home has been tastefully updated throughout, lovingly maintained by the current owners, and exudes obvious pride of ownership. With an open floor plan this 1149 sq. ft. home is located close to the highway for commuters, and to Tudhope Park and the beaches of Lake Couchiching and Lake Simcoe. Updated flooring, paint, trim, and light fixtures throughout, as well as a renovated kitchen with stainless steel appliances, and two tastefully updated bathrooms. The shingles (2018), furnace (2025), AC unit (2011) and windows have all been updated. Nothing to do here but move in and enjoy! The lower level includes a huge 4th bedroom, a 3 piece bathroom, a stylish laundry room with newer appliances, and a family room with a free-standing gas fireplace. All of the lower level windows are above grade making it bright and welcoming. The heated garage, with convenient inside entry from the foyer, offers storage, work space, and attractive custom Race Deck flooring. Exit the foyer onto the large rear deck with a newer gazebo, and a large, level, fully fenced back yard with a new garden shed and raised garden beds for the gardening enthusiast. Book your showing today and see it for yourself! (id:55499)
Sutton Group Incentive Realty Inc. Brokerage
130 Mulock Avenue
Toronto, Ontario
Welcome to 130 Mulock Ave, a charming and spacious home nestled in a prime Toronto neighborhood. This beautifully maintained property offers 3 bedrooms, 2.5 bathrooms, and an open-concept living space that is perfect for modern living. The updated kitchen features sleek countertops, stainless steel appliances, and ample storage, making it a dream for any home chef. Recent upgrades include a new furnace and electrical panel, both updated in 2021, ensuring efficiency and peace of mind. Enjoy the convenience of nearby parks, schools, gym and shopping centers, with easy access to public transportation and major highways. The large backyard provides a private oasis for entertaining or simply unwinding after a long day. With its location in the Junction triangle, inviting atmosphere, and move-in-ready condition, 130 Mulock Ave is the perfect place to call home. (id:55499)
Brimstone Realty Brokerage Inc.
5 - 205 St. David's Road
Thorold (Confederation Heights), Ontario
FOR LEASE! IMMEDIATE POSSESSION AVAILABLE! Welcome to this exquisite brand-new 1428 sqft condo townhome with an attached double garage, ideally situated in Thorold's convenient neighborhood just minutes from St. Catharines, Thorold's downtown core, and Highway 406 for effortless commuting. Enjoy proximity to schools, shopping, restaurants, parks, Brock University, and essential amenities. This beautiful bungalow townhome features a spacious, well-designed main floor with 9' ceilings, engineered hardwood flooring, and neutral decor. The custom open-concept kitchen showcases quartz countertops, a center island with breakfast bar, and stainless steel appliances. Relax in the bright living room with an electric fireplace and access the expansive raised covered wood deck, complete with a staircase leading down to the rear yard. Convenient main floor laundry includes a sink and stackable washer & dryer. Two generous bedrooms include a primary suite with a walk-in closet and a luxurious 5-piece ensuite featuring a tub, glass walk-in shower, and double sinks. An additional 4-piece bathroom with a built-in linen closet adds convenience. The unspoiled basement offers plenty of storage. Outside, an exposed aggregate concrete double drive enhances curb appeal. Move-in ready! $3200/month + heat, hydro & HWT rental. Water included. No pets and non-smokers preferred. (id:55499)
Boldt Realty Inc.
76 Beech Street
St. Catharines (Downtown), Ontario
Welcome to 76 Beech Street. This charming board and batten bungalow is nestled in the heart of downtown St. Catharines! This beautifully maintained 2-bedroom, 2-bathroom home offers the perfect blend of character and comfort. Step inside to find a warm and inviting living space, complemented by a fully finished basement ideal for a family room, home office, or guest suite. Outdoors, you'll fall in love with the meticulously cared-for garden and spacious deck, an absolute haven for gardening enthusiasts and perfect for relaxing or entertaining. Situated on a quaint, tree-lined street, this property offers a peaceful setting just steps from shopping, parks, dining, and all the vibrant amenities downtown St. Catharines has to offer. Whether you're a first-time buyer, downsizer, or simply looking for a cozy place to call home, this delightful bungalow is not to be missed! (id:55499)
RE/MAX Garden City Realty Inc
22 Firelane 11 A Lane
Niagara-On-The-Lake (Lakeshore), Ontario
Charming waterfront bungalow with stunning views of Lake Ontario. Welcome to your dream waterfront retreat. Nestled in a private desirable waterfront community in sought after Niagara-on-the-Lake, this gem has to be seen. Equipped with three distinct seating areas perfect for entertaining, you can enjoy the views of the Toronto skyline from the patio, the raised deck and the concert dock. Fully renovated open concept kitchen with Quartz countertops and oversized island with seating. The kitchen boasts built in stainless steel appliances and overlooks the breakfast nook. The open concept living dining room area complete with crown moulding, wood floors and cozy fireplace complete the look. The second primary bedroom has an electric fireplace, a 3 piece ensuite and overlooks the water. The primary bedroom has a 3 piece with closet. The views, the privacy. the peacefulness must be seen to be appreciated. Contact Listing agent for your private viewing. (id:55499)
Engel & Volkers Niagara
3001 Young Avenue
Fort Erie (Ridgeway), Ontario
Only steps away from Lake Erie's beautiful shoreline is this well-maintained, solid brick, raised bungalow in the heart of Ridgeway's Thunder Bay area! This lovely 4-bedroom, 2-bathroom home has plenty of room inside and out for a growing family with years of memories in the making! The main floor features a light-filled living room and dining room with sliding doors to the back deck as well as 2 bedrooms and a 4pc bathroom. The basement offers a rec room with a fireplace, 2 more bedrooms, an office/den, a 4pc bathroom, and a utility room with laundry and a sink. Outside is a massive deck for relaxing and entertaining, which leads to the large above-ground pool and fenced-in yard with privacy trees and tall grasses. The front of the property has curb appeal and function with its nice landscaping and the winding asphalt driveway that leads to the 2-car garage with inside entry to the home. Walk west to Bernard Beach to watch the sunset, play in the water or launch your paddleboards and kayaks! In the other direction is some fishing at Six Mile Creek, nature trails at the Centralia water window and another beach/water access at the ends of Windmill Point Rd S & Stonemill Rd. Beyond the neighbourhood, it's a 15-minute walk to Downtown Ridgeway's shops, restaurants, services and 26km Friendship Trail and only a 3-minute drive to Crystal Beach's sand and lakeside amenities. (id:55499)
RE/MAX Niagara Realty Ltd
439 Hughson Street N
Hamilton (North End), Ontario
Welcome to this charming home in Hamilton's North Enda lively and diverse neighborhood with a strong sense of community. This well-maintained property strikes the perfect balance between comfort and functionality, making it an excellent choice for first-time homebuyers or those looking to relocate. The home boasts a spacious layout with 3 bedrooms, 2 bathrooms, and 2 parking spots, plus a grand outdoor deck accessible through French doors from the kitchen. The open-concept living, dining, and kitchen areas create a sense of spaciousness that's ideal for entertaining and hosting gatherings. All under one metal roof! Upstairs, you'll find three bedrooms and a full 4-piece bathroom. The primary bedroom features a bay window that floods the room with natural light and offers a cozy reading nook. The partially finished basement, with its separate side entrance, provides a fantastic opportunity to customize the space to fit your familys needswhether you envision a playroom or additional living area. The property also includes a detached oversized garage with electrical hookups and a low-maintenance private backyard deck. The pride of ownership is evident throughout, showcasing meticulous care and attention to detail. Conveniently located just minutes from downtown Hamilton, West Harbour Go Station, Bayfront Park and Marina, and all the amenities of urban living. Dont miss out on this wonderful opportunity! Schedule a viewing today to experience the ideal blend of space, convenience, and charm that this exceptional home offers. (id:55499)
Coldwell Banker Community Professionals












