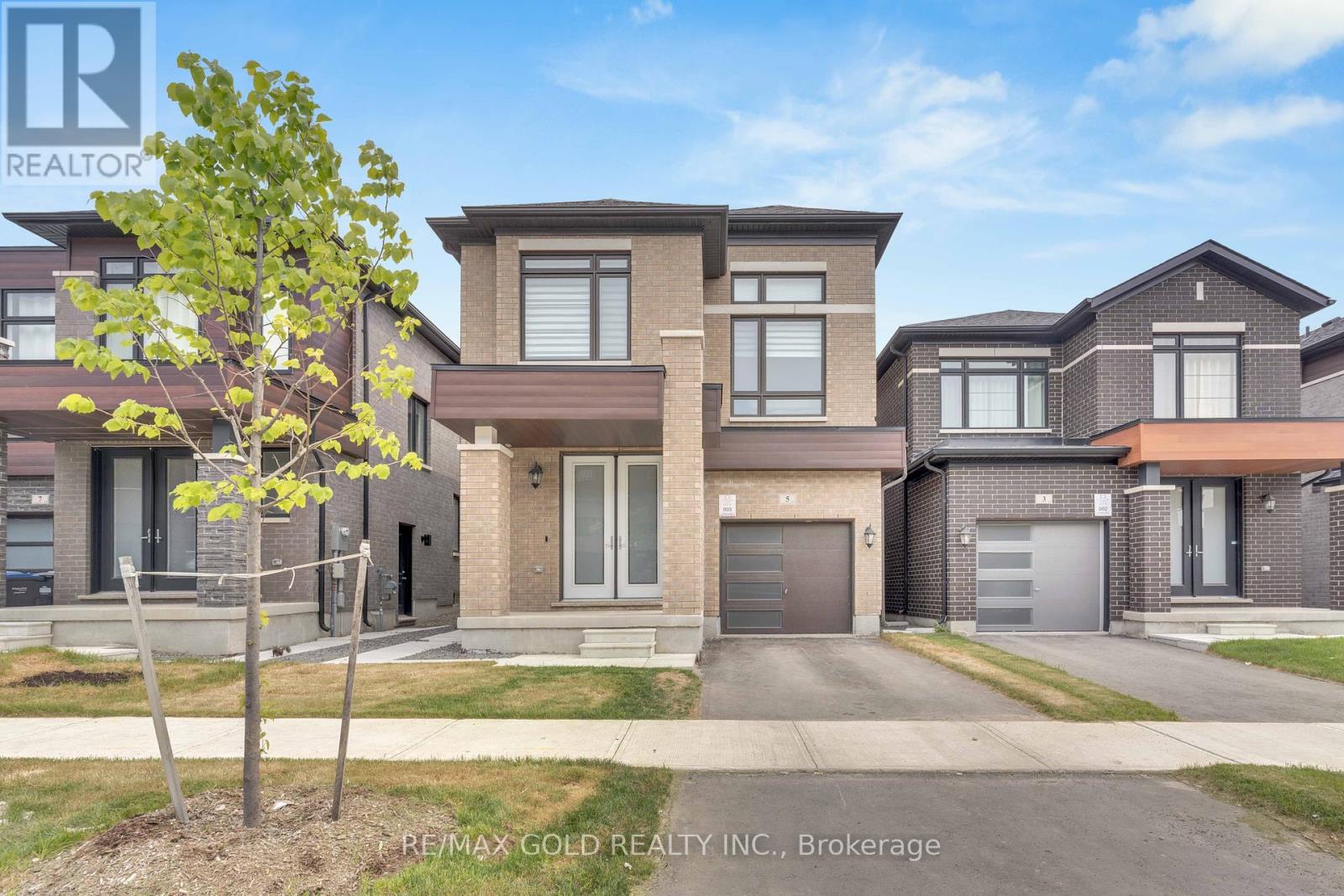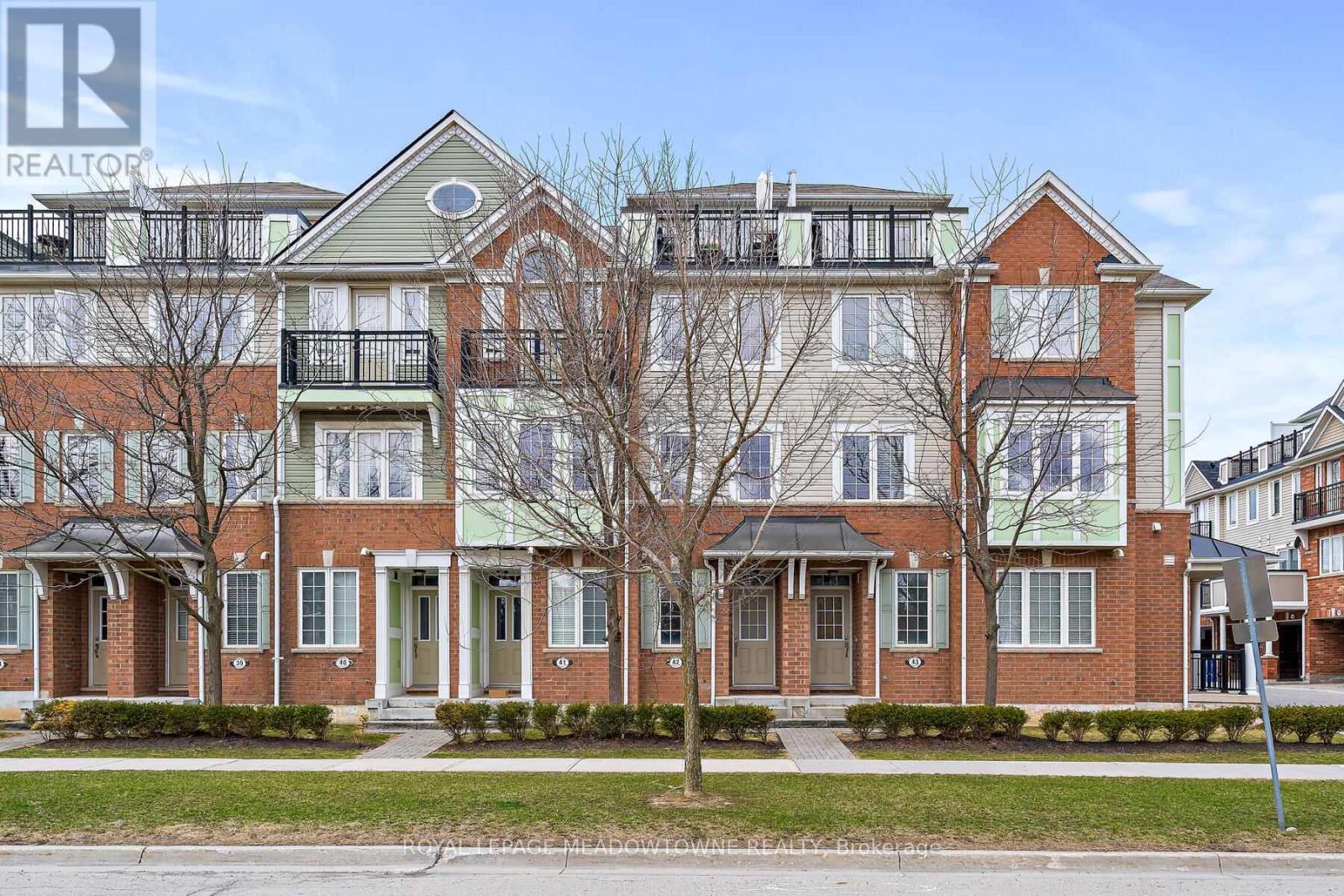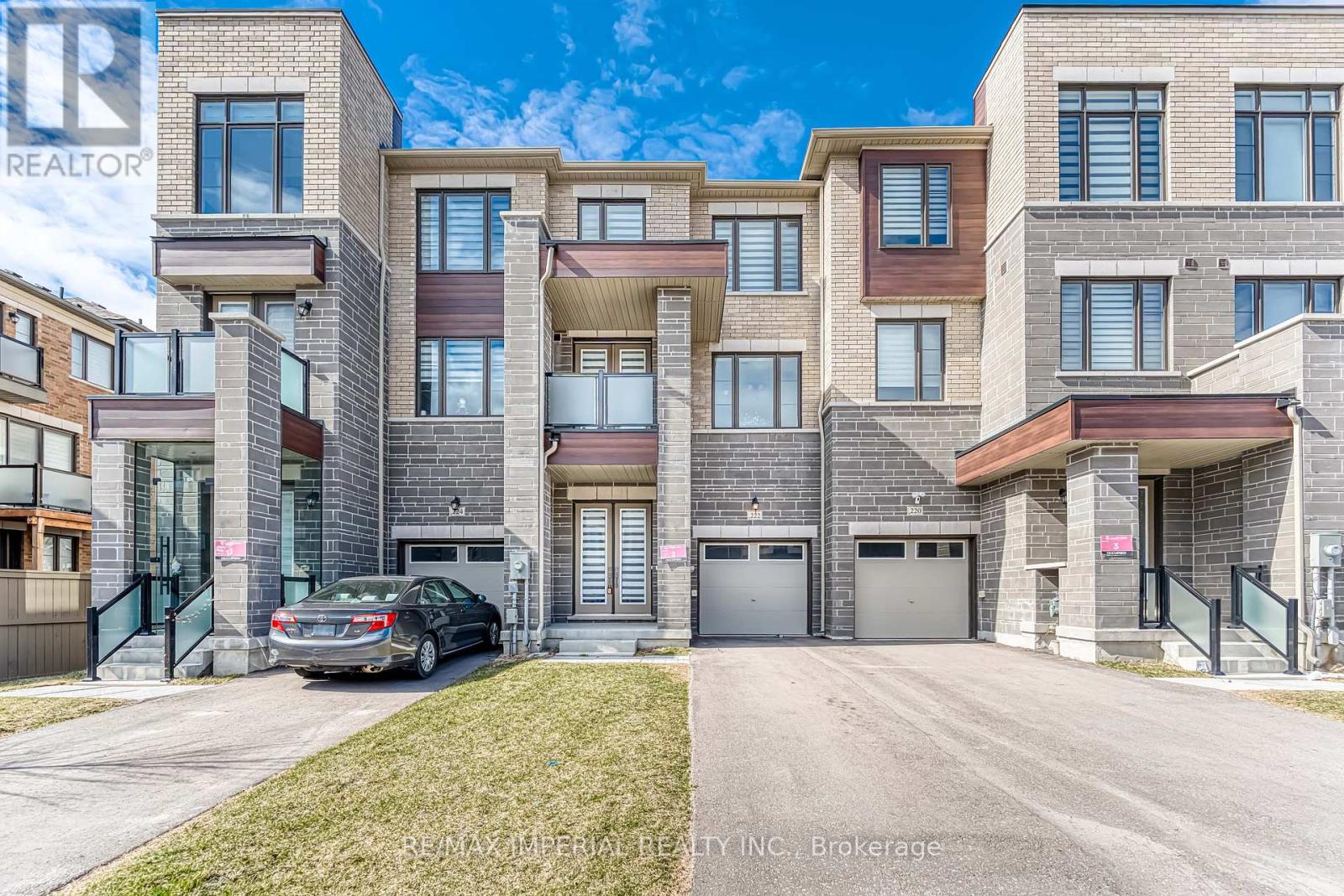5 Haydrop Road
Brampton (Bram East), Ontario
WOW!!!!Fully Furnished Beautiful 4 Bedroom, 4 Bathroom Masterpiece, Detached 2022 Home With Separate Entrance. Enjoy The Opportunity To Live In One Of The Most Desired Locations In Brampton, Double Door Entry Into Foyer, Sep Lv Rm, Open Concept Family Rm With F/Place & Study Rm, Access To Home From Garage, Modern Kitchen With Quartz Counter, Master With 5 Pc Ensuite! Upgraded Oak Stairs With Iron Wrought Spindles. Lots Spend On Upgrades. Laundry on Second Floor. (id:55499)
RE/MAX Gold Realty Inc.
304 - 5705 Long Valley Road
Mississauga (Churchill Meadows), Ontario
"Daniels First Home Long Valley" - Quality 1 Bedroom/ 1 Washroom apartment in Churchill Meadows. Professionally managed by Daniels Gateway. Super convenient location for commuters, access to amenities, schools, parks and more. (id:55499)
Royal LePage Signature Realty
103 - 4040 Upper Middle Road
Burlington (Tansley), Ontario
Welcome to 103-4040 Upper Middle Road Park City Condominiums in the heart of Tansley, where stylish design meets everyday convenience. This beautifully updated 1 bedroom + den, 1 bathroom ground-floor unit offers 657 sq. ft. of bright, open living space with soaring ceilings, sleek finishes, and a flexible layout perfect for working from home or hosting guests. Skip the elevator and enjoy the ease of main-floor living, complete with a larger private terrace ideal for relaxing, BBQing, or entertaining. The spacious primary bedroom features direct walk-out access to the terrace, creating a seamless indoor-outdoor flow and the perfect spot for your morning coffee. You'll also love the functional den - perfect for a home office, nursery, or bonus lounge area - as well as the underground parking, separate storage locker, and a thoughtfully designed interior that truly lives large. This unit is loaded with quality upgrades throughout - see supplements for the full list of enhancements that make this home stark out. Located steps from Tansley Woods Park, with its trails, pickleball courts, and playground, and within walking distance to Farm Boy, Starbucks, restaurants, and Millcroft Shopping Centre. Quick access to the QEW, 403, and Appleby GO makes commuting a breeze. With modern style, smart design, and a prime location, this home is a fantastic fit for first-time buyers, downsizers, or investors. (id:55499)
RE/MAX Escarpment Realty Inc.
587 Allport Gate
Milton (Cl Clarke), Ontario
Immaculate Sun Filled End Unit Townhome In One Of Milton's Most Desirable Communities. This Location Is Ideal For Families And Commuters. Known As The Sutton Corner Model, Built By Mattamy. Features A Ground Floor Office/Den, Main Floor With Family Sized Kitchen With Dark Tall Upgraded Cabinets, Separate Oversized Living Room And Dining Room, Walk Out To Balcony. Large Primary Bedroom With 3 Pc Ensuite And Walk In Closet. Generous Sized Bedrooms. Close To Hwy, Milton Go, Great Schools, Parks. A MUST SEE! (id:55499)
Royal LePage Realty Centre
5315 - 181 Dundas Street E
Toronto (Church-Yonge Corridor), Ontario
Live# On# The# Grid#! Never Be Far Away From Anything Again, Designed Perfectly For Your Lifestyle. Walk To Work(Yonge St), Walk To Learn(Ryerson/Gb), Walk To Shop(Eatons), Walk To Eat&Drink In This True To The Name, Quality-Built Condo. Enjoy The Fully Completed Amenities That Includes A 7000 Sf Study & Cowork Space (W Breakout Rms & Wifi), State Of The Art Fitness Space & Outdoor Terrace (W Bbqs). See It Today! (id:55499)
Royal LePage Signature Realty
1506 - 251 Jarvis Street
Toronto (Moss Park), Ontario
Gorgeous Luxury Two Bedroom Suite In The Heart Of Downtown Toronto's Most Exhilarating Neighborhood. Bright, Open Concept With Functional Layout. Modern Design W/Stainless Appliances And Laminated Floor. Close To Eaton Centre, Yonge-Dundas Square, Massey Hall, Major Hospitals, Ryerson University, George Brown College, Subway Station. 98 Walk-Score, 100 Transit And Bike-Score. Excellent Amenities; Rooftop Sky Lounge & Four Rooftop Gardens, Library, Fully Equipped Fitness Centre, Sauna, Yoga Studio, Pool, Party/Meeting Room, Screening Room. Fridge, Stove, B/I Dishwasher, Washer, Dryer And Microwave. (id:55499)
World Class Realty Point
12 - 3573 Dominion Road
Fort Erie (Ridgeway), Ontario
Here is a wonderful opportunity to enjoy small town living in Deerwood Lane, an exclusive complex of high quality townhomes in the beloved Village of Ridgeway. This stunning custom built home has two bedrooms plus den, three full baths and is close to Lake Erie and sand beaches to enjoy. Spacious and open concept floor boasts high end elements with its 9 ft. ceilings on main level, vaulted ceilings in livingroom, casement windows, beautiful trim, engineered hardwood flooring, recessed lighting and gorgeous light fixtures throughout. Exceptional Chef's kitchen with upgraded shaker cabinetry with soft close drawers, quartz counters, 8 ft. island and stainless steel appliances including five burner gas stove. Special features include main floor laundry, den with French doors and three panel sliders to back deck with pergola. On second level there is a large primary bedroom with vaulted ceiling, pocket doors to lovely ensuite and walk-in closet. There is also a second bedroom with its own four piece bath and walk-in closet. All bathrooms are lovely with upgraded cabinetry, counters, faucets and flooring. The basement is large and unfinished with a rough in for a bathroom to put your own stamp on it if you desire. There is an attached garage with garage door remote. This desirable area is truly a delight and walking distance to amenities with quaint, locally owned shops and restaurants, market, Post Office and Friendship Trail. Meticulously maintained and move in ready this home is awaiting your arrival! (id:55499)
D.w. Howard Realty Ltd. Brokerage
42 - 2614 Dashwood Drive
Oakville (Wt West Oak Trails), Ontario
Located in the family-friendly community of West Oak Trails. This meticulously maintained 2 bedroom 2.5 bathroom condo townhouse is filled with warm natural light, creating an inviting and airy space. Thoughtfully designed open-concept living, ideal for both relaxing and entertaining. Offering a large primary bedroom with a spacious walk-in closet, ensuite and juliette balcony. Convenient garage access from the foyer. This townhouse features a private rooftop terrace with gas hookup, the perfect spot to enjoy the sunshine, unwind or host. Located just minutes from Oakville Memorial Hospital, schools, parks, trails, restaurants, groceries & more. This home is a must-see! (id:55499)
Royal LePage Meadowtowne Realty
15b - 3960 Eglinton Avenue W
Mississauga (Churchill Meadows), Ontario
Your opportunity to expand or open your restaurant in Ridgeway Plaza. Newly built and renovated with an extensive list of equipment, this location is a turnkey opportunity. Low Rent and high-end furnishings! Direct Exposure to Eglinton Avenue West and ample parking. Over 40 seats, and potential to add more. All equipment and chattels included for your operation! Sale of Business Only. Tons of growth potential in one of the most prime locations in the GTA. (id:55499)
RE/MAX Escarpment Realty Inc.
1194 Knight Trail
Milton (De Dempsey), Ontario
Entire Detached House Available In Lovely Dempsey Including Unfinished Basement, Built By Tiffany Park Homes, Williamsburg Model, Double Door Entry, Large Foyer, Newer Upgraded Gourmet Kitchen With Backsplash, Granite Countertops, Wine Fridge, Double Under-mount Sink, Breakfast Bar & Stainless Steel Appliances. Hardwood On Main Level, Entrance From Garage To House, Good Size Bedrooms, Fully Fenced Backyard, Covered Deck. (id:55499)
Right At Home Realty
69 Livingstone Avenue
Toronto (Briar Hill-Belgravia), Ontario
Fantastic Family Home in Briar Hill-Belgravia! Discover the perfect family retreat in Briar Hill-Belgravia! This delightful home boasts an unbeatable location, with schools, parks, shops, and the TTC just a short walk away. Commuting is a breeze with the future Eglinton LRT and subway steps from your door, as well as easy access to the 401. Enjoy the privacy and comfort of the main floor in this well-maintained 3-unit home. Embrace the strong sense of community and lush green spaces, including the nearby Belt-Line Trail. Convenience abounds with local amenities catering to your needs. Top-notch schools complete the package for a fantastic family lifestyle. Don't miss out on this incredible opportunity to call this Briar Hill-Belgravia gem your own! (id:55499)
Royal LePage Signature Realty
222 Vermont Avenue
Newmarket (Summerhill Estates), Ontario
Welcome To Stunning FREEHOLD Townhome Located In Shining Hill Community By Country Wide. NO POTL fee. Modern Exterior Design, 1949 sqft Above Grade + Basement. 9'' Smooth Ceiling on All 3 Levels and Boosted 8'' Basement. Entire Home Just Painted. Open Concept Kitchen w/ Quartz Countertop & Breakfast Area. Engineered Hardwood Floors, Pot Lights, Fireplace, Full Size Laundry on 2nd Floor. Family Room on Ground Floor with Walkout Deck, Can be Used As 4th Bedroom. 3 Balconies. Close To Bus Stops, Natural Trails, Schools, And Within Walking Distance To Grocery Stores, Coffee Shops, And More. A Short Drive To Upper Canada Mall, Costco, And Various Retail Outlets. Just Minutes Away From St. Andrew's College And St. Anne's School. (id:55499)
RE/MAX Imperial Realty Inc.












