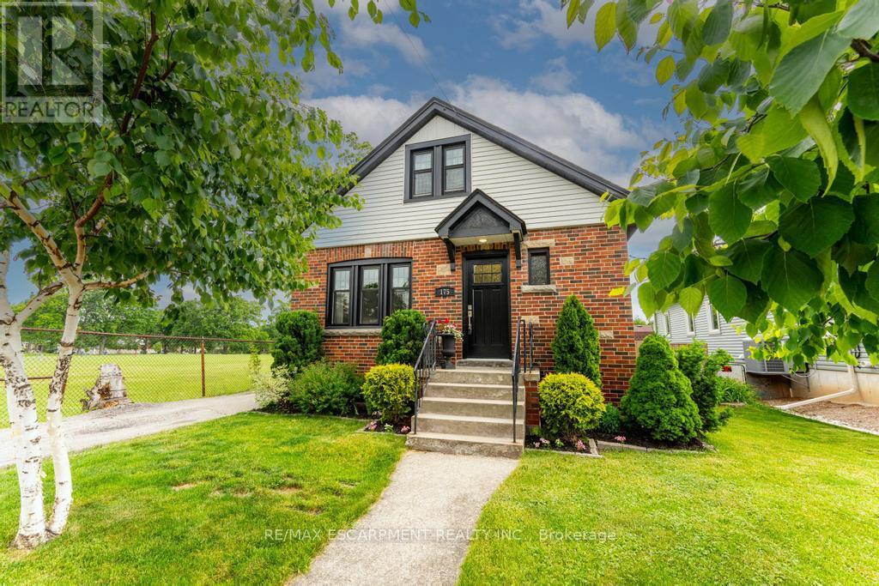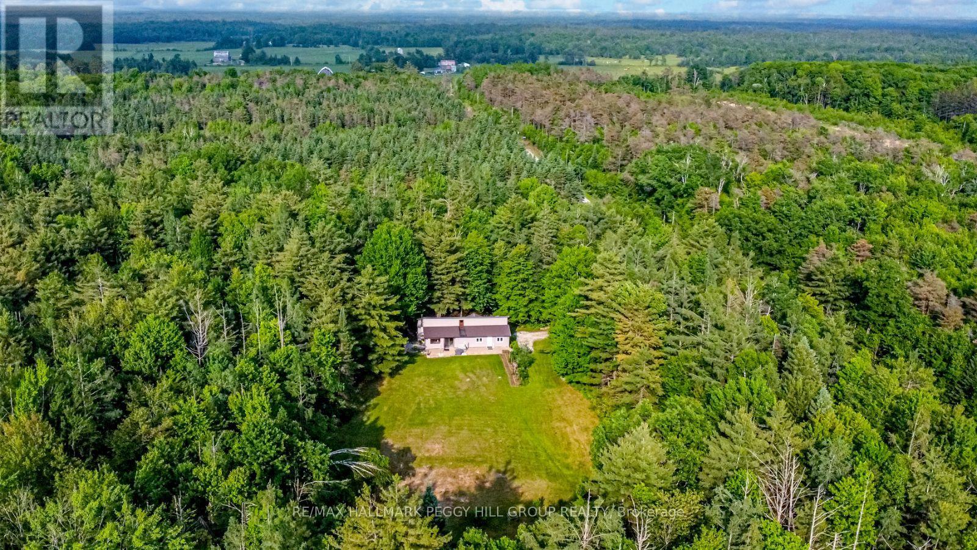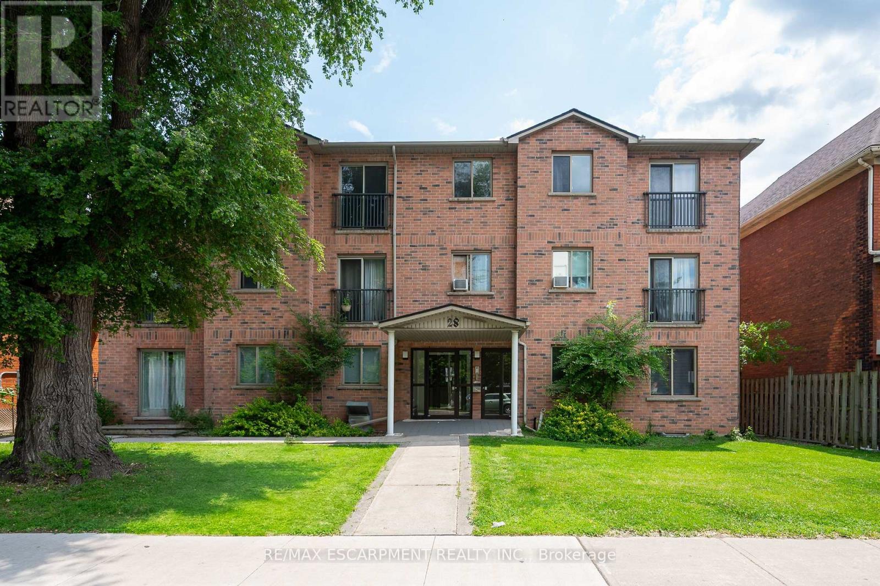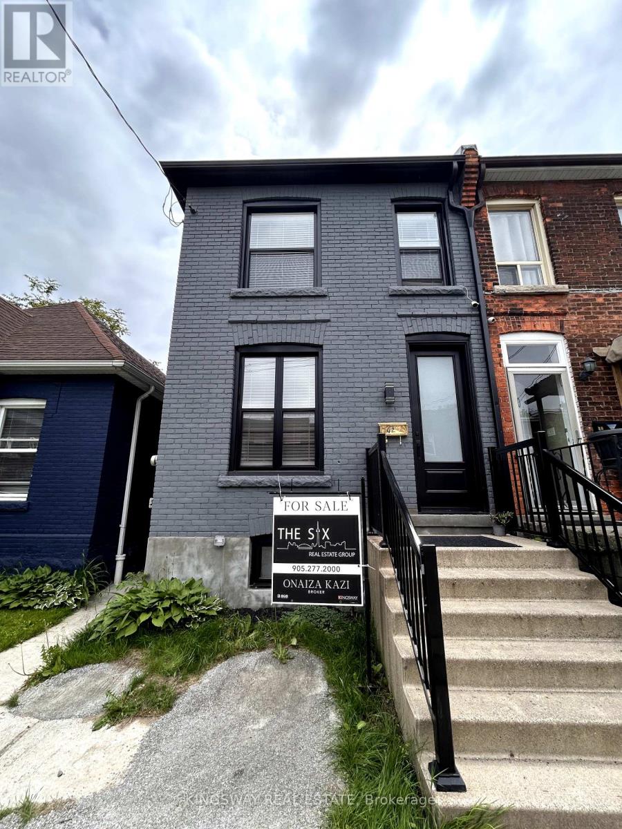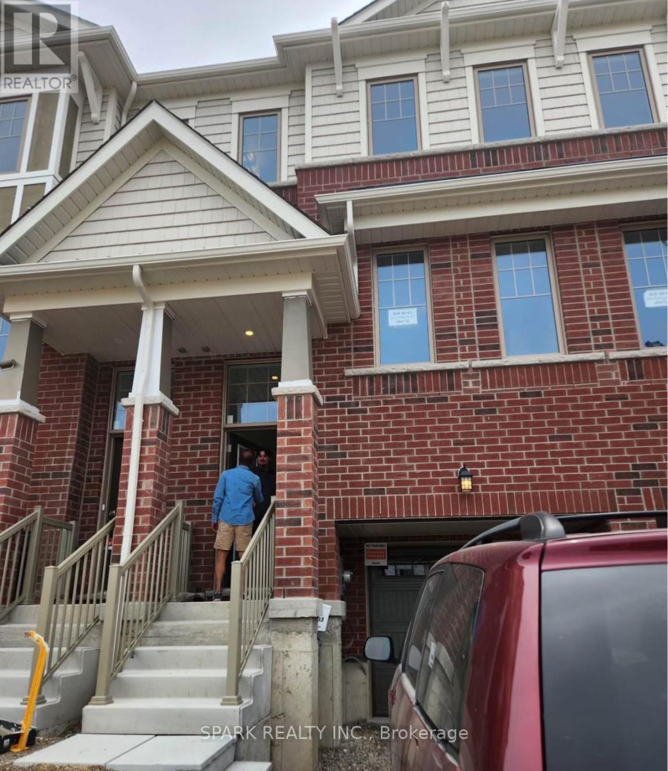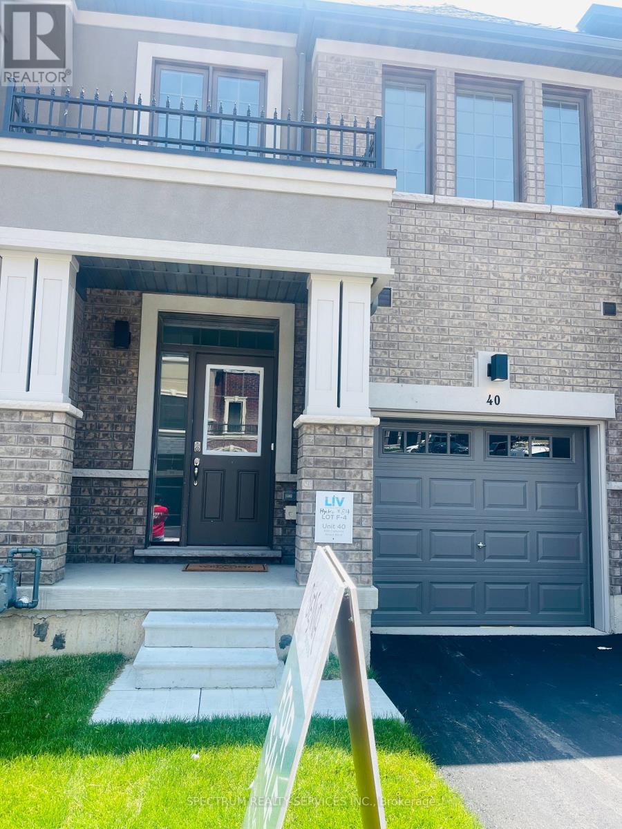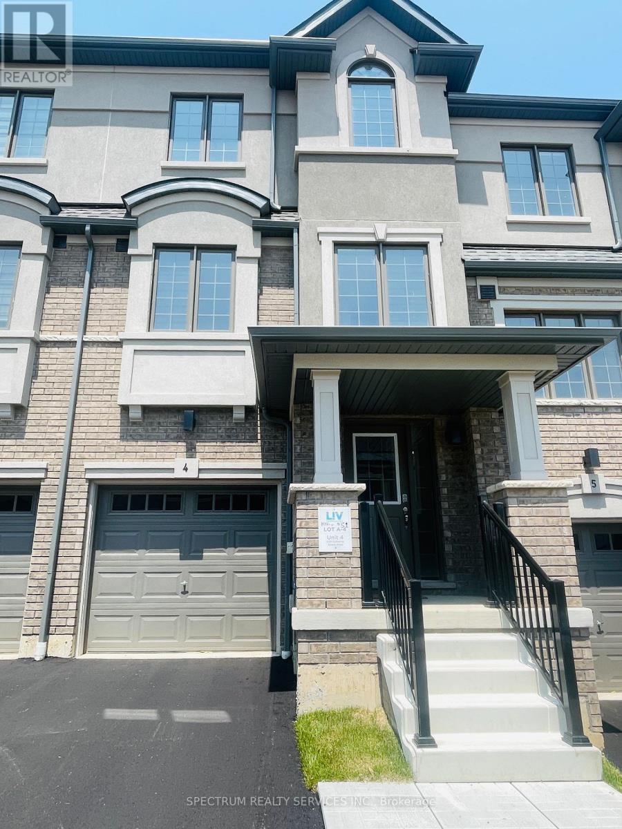175 Brucedale Avenue
Hamilton (Centremount), Ontario
Welcome to your dream home, nestled on the picturesque Hamilton Mountain, where stunning curb appeal meets the tranquility of nature. This enchanting 1.5 story residence is ideally situated right next to a vibrant park, making it perfect for families, nature lovers, or anyone seeking a serene lifestyle. As you approach the property, youll be captivated by its charming exterior, enhanced by beautiful landscaping that invites you in. Step through the front door & discover a thoughtfully designed main floor that exudes warmth & character. The layout features an inviting bedroom, a cozy dining room perfect for family gatherings, & a versatile office space ideal for remote work or study. The well-appointed kitchen boasts modern updates while retaining its vintage charm, providing a delightful space for culinary adventures. A classic 4-pc bathroom completes the main level, ensuring convenience & accessibility. Venture upstairs to find two additional spacious bedrooms, each filled with natural light & offering serene views of the surrounding area. These rooms present a comfortable retreat for family members or guests, all while maintaining the home's charming aesthetic. Additional space awaits you in this well built, unspoiled high basement, with a separate back entrance that lends itself to possibility of an in law set up or potential rental income. Outside, the meticulously maintained backyard is a true oasis. Step onto the expansive deck, perfect for entertaining or enjoying a morning coffee, & take in the beautifully landscaped surroundings that provide a peaceful escape from the everyday hustle & bustle. The lush greenery & well-kept garden create an idyllic outdoor space for children to play & for friends to gather. This enchanting home beautifully combines old-school charm with modern updates, offering you the best of both worlds in a desirable location. With the park at your doorstep & the warmth of this inviting residence, your dream lifestyle awaits! (id:55499)
RE/MAX Escarpment Realty Inc.
7390 Sadowa Road
Kawartha Lakes (Dalton), Ontario
SPACE, SERENITY, & ENDLESS POTENTIAL - YOUR WILDERNESS ESCAPE AWAITS IN THE HEART OF KAWARTHA LAKES! Escape to your own private retreat just north of Sebright, where over 48 acres of lush mixed forest and a thoughtfully cleared acre deliver total privacy and unrivalled tranquillity. Tucked away in Kawartha Lakes - one of Ontario's most sought-after rural destinations with exceptional growth and investment potential - this property is minutes from Coopers Falls, the Trans Canada Trail, scenic lakes, waterfalls, protected nature reserves, and sandy beaches. Just a short drive to Washago and 30 minutes to Orillia, convenience meets pure serenity. Ideal for nature lovers, cottagers, or those looking to build, this property offers a rare opportunity with a second driveway already in place for a potential additional dwelling (subject to municipal approval). Step inside to an inviting open-concept kitchen and dining area with bright windows, ample cabinetry, generous counter space, and a side storage nook. The spacious living room provides a flexible layout for relaxing or working from home, while the family room showcases a cozy wood-burning stove and a seamless walkout to the front patio. One main bedroom offers a walkout to the backyard, complemented by a bonus room ideal for guest space or extra living. Two full bathrooms complete this warm and welcoming country escape. Designed for those who value space, privacy, and natural beauty, this is a rare chance to own a serene sanctuary in one of Ontario's most picturesque and sought-after countryside settings. (id:55499)
RE/MAX Hallmark Peggy Hill Group Realty
Lower - 23 Silver Aspen Crescent
Kitchener, Ontario
Three Bedroom Legal Basement with Separate Entrance and Separate laundry With Ample Parking space. Utilities to be shared with Tenants on Upper level (id:55499)
RE/MAX Metropolis Realty
68 Powell Drive
Hamilton (Binbrook), Ontario
Welcome to Your Dream Family Home in Beautiful Binbrook! Nestled in the heart of scenic community, this charming family home offers the perfect blend of comfort, space, and lifestyle. Binbrook is a peaceful, family-friendly neighborhood ideal for raising children and enjoying a strong sense of community. Step inside and be welcomed by a bright and airy open-concept main floor, where the kitchen, dining, and living areas flow seamlessly, making it perfect for everyday living and effortless entertaining. A conveniently located main floor half bathroom adds to the functionality of this well-designed space. Upstairs, unwind in the spacious master bedroom. Two additional bedrooms and a full bathroom complete the upper level, offering plenty of room for family and guests, Step outside into your expansive backyard oasis, ideal for hosting summer barbecues, relaxing on the deck, or watching the kids play. (id:55499)
RE/MAX Escarpment Realty Inc.
102 - 28 Victoria Avenue
Hamilton (Landsdale), Ontario
Stylish. Sunlit. Steps to everything. This beautifully updated 2-bedroom main-level condo is bright, welcoming, and completely move-in ready. The open-concept layout offers a fully equipped kitchen with stainless steel appliances, granite counters, and a peninsula for casual dining plus a walkout to your own deck and exclusive parking spot just steps away. You'll love the in-suite laundry (plus additional laundry facilities in the building), thoughtful storage, and fresh 2024 upgrades including new flooring, a brand new air handler, and a full interior paint refresh. Set in a well-managed building in Central Hamilton, you're surrounded by transit, local restaurants, green space, and all major hospitals including Hamilton General, Ron Joyce, Juravinski, St. Joes, and McMaster. Whether you're a first-time buyer or medical professional, this is the perfect opportunity to own something clean, modern, and low-maintenance right where you need it. Condo fees include water, parking spot, storage locker, exterior maintenance, and building insurance. (id:55499)
RE/MAX Escarpment Realty Inc.
H 103 (Front Part) - 62 Balsam Street
Waterloo, Ontario
Turnkey nail salon business for sale in the high-traffic University campus at University Ave W & King St N. An excellent opportunity to own a fully equipped salon in one of Waterloo commercial hubs. The salon comes fully furnished, stocked, and equipped with everything you need to get started. This well-appointed space includes 6 nail stations, 2 pedicure chairs, 1 waxing chairs. Guaranteed cash flow from day one. Perfect for anyone who is looking to start or expand their current beauty business. Surrounded by thriving retail and professional services, the salon enjoys strong visibility and steady foot traffic. Low monthly rent makes it ideal for beauty professionals or entrepreneurs looking to launch or expand their brand. Sale includes business equipment, inventory, and all furniture items. Business sale with flexible rebranding options. (id:55499)
Exp Realty
42 Madison Avenue
Hamilton (Gibson), Ontario
Welcome to 42 Madison Avenue where luxury meets lifestyle, right here in the heart of Hamilton.This isnt just a renovation this is a TOP TO BOTTOM TRANSFORMATION, with over $200,000 invested in 2023-20224 to create a home thats modern, stylish, and built for the way you want to live today.Were talking 3+1 bedrooms, 3 bathrooms, a fully finished basement, and finishes that belong in a magazine. Natural light? Everywhere. The kitchen? Custom quartz countertops, stainless steel appliances, designer backsplash, and yes a walkout to your private deck. Entertain. Relax. Live. BRAND NEW ROOF. NEW ATTIC INSULATION. UPGRADED ELECTRICAL PANEL. NEW WINDOWS AND DOORS, NEW AC AND FURNACE. NOTHING LEFT TO DO but move in and love it. Plus you've got parking via the laneway, and youre steps to everything: transit, parks, schools, shops, the hospital all right here.This is the one. This is 42 Madison. Lets go!!! *PICTURES ARE FROM 2024 WHEN THE PROPERTY WAS STAGED AFTER RENOVATIONS* Perfect for First- Time Home Buyers and Investors alike. (id:55499)
Kingsway Real Estate
22 - 389 Conklin Road S
Brantford, Ontario
This brand-new, never-lived-in 3-storey townhome offers 1,603 sq. ft. of bright, stylish, and functional living space in one of Brantford's most desirable family-friendly communities. The ground level features a flexible den that opens directly to a private backyard perfect for working from home, staying active, or simply unwinding. The second floor is an entertainers dream, with a sun-filled open-concept layout, modern kitchen, dining and living area, a charming Juliette balcony, and a convenient powder room. Window coverings are already in place, offering both comfort and privacy. Upstairs, you'll find three generously sized bedrooms, including a serene primary retreat with a private ensuite, and an additional full bath for the family. Situated directly across from Assumption College and minutes from top-rated schools, shopping, parks, and the scenic Walter Gretzky Trail, this location is ideal for families and professionals alike. With visitor parking and easy highway access, this thoughtfully designed townhome is the perfect place to call home don't miss your chance to live in beautiful Brantford! (id:55499)
Spark Realty Inc.
40 - 620 Colborne Street
Brantford, Ontario
Welcome To Brand New Two-Storey Townhouse In New Subdivision Of West Brant. Close To Nature And Other Amenities. This Home Features Living, Dining And Three Bedrooms On Second Floor, Upgrades Include $30,806. Appliances Included. (id:55499)
Spectrum Realty Services Inc.
4 - 620 Colborne Street W
Brantford, Ontario
Welcome to brand new three-storey townhouse in new subdivision of West Brant. Close to nature and other amenities. This home features 3+1 bedrooms on Ground Floor and 2.5 Bathrooms. Great Room, Kitchen and Pantry with Powder Room on First Floor. Deck on First Floor. Second Floor features Three Bedrooms and 2 Full Washrooms. Includes Upgrades Worth $7,120. Appliances Included. Don't Miss The Opportunity To Call It Your Home. (id:55499)
Spectrum Realty Services Inc.
34 - 1398 Pelham Street
Pelham (Fonthill), Ontario
Welcome to this beautifully maintained 2+1 bedroom, 3 bathroom townhouse offering a rare combination of space, light and style and a versatile walk-out lower level just steps from downtown Fonthill. This home is perfect for downsizers, professionals, or anyone seeking low-maintenance living in a prime location. Highlights of this home begin with a bright, open-concept layout with large windows, California shutters, gleaming hardwood floors; a spacious kitchen with granite countertops, stainless steel appliances and a breakfast bar with direct sightlines to the dining and living rooms. A vaulted ceiling with solar tube offers a bright open feel. Cozy up by the gas fireplace in the living room or walkout to a raised deck overlooking a lush private backyard. The Primary suite boasts his and hers double closets and a private 3-piece ensuite while a stylish 2 pc powder room adds convenience. The 2nd bedroom with pocket doors is ideal for an office or guest space and overlooks the charming front yard. Solar tubes bring in additional natural light throughout the main level. Large windows with California shutters throughout. The lower level features an expansive rec room with a 2nd gas fireplace and walkout to a private patio. A generously sized 3rd bedroom with large window and double closets is perfect for an extended family, guests, or additional entertaining space. Enjoy the privacy and tranquility of a treed backyard, perfect for relaxing or entertaining. You will love the 1-car garage offering direct interior access. Low-maintenance living with all the space you need! Unbeatable location! Walk to parks, restaurants, boutique shops, and all the charm of downtown Fonthill. Don't miss this light-filled gem that offers the best of comfort, style, and convenience in one of Niagara's most desirable communities. (id:55499)
RE/MAX Rouge River Realty Ltd.
1115 Denton Drive
Cobourg, Ontario
Beautiful Bright Newly Build House In Cobourg, Close To All Amenities. Upgraded Kitchen With Quartz Counters. Spacious 4 Bedrooms And 2 Bathrooms On The 2nd Floor. 2 Pc Bath & Laundry Room On Main Floor With Access To 2-Car Garage. Close To All Amenities Such As Schools, Shopping, Transit, Hwy 401, Cobourg Beach, Community Centre & Parks. (id:55499)
Homelife/future Realty Inc.

