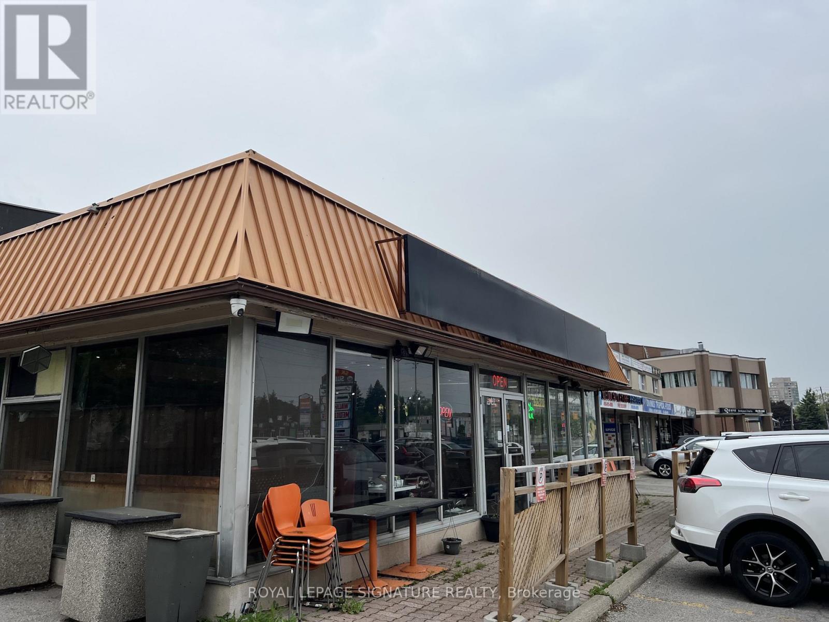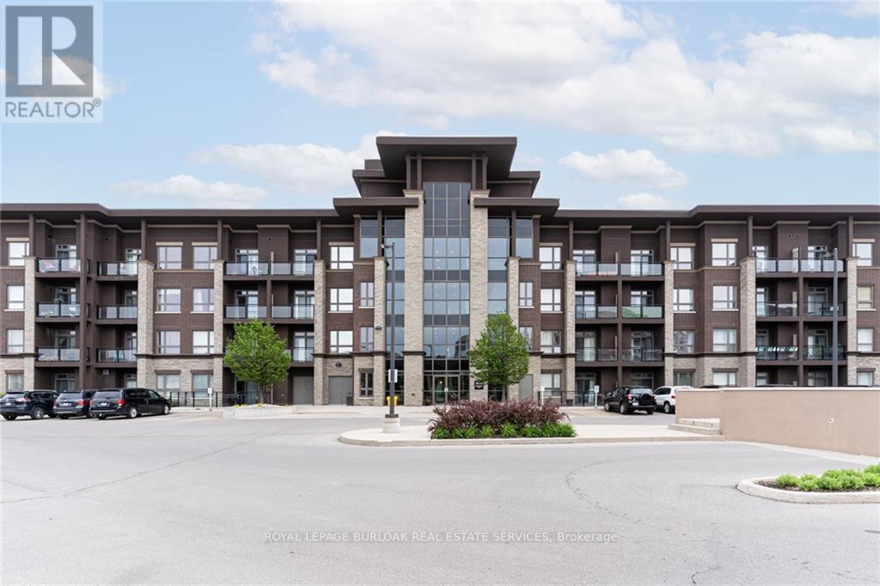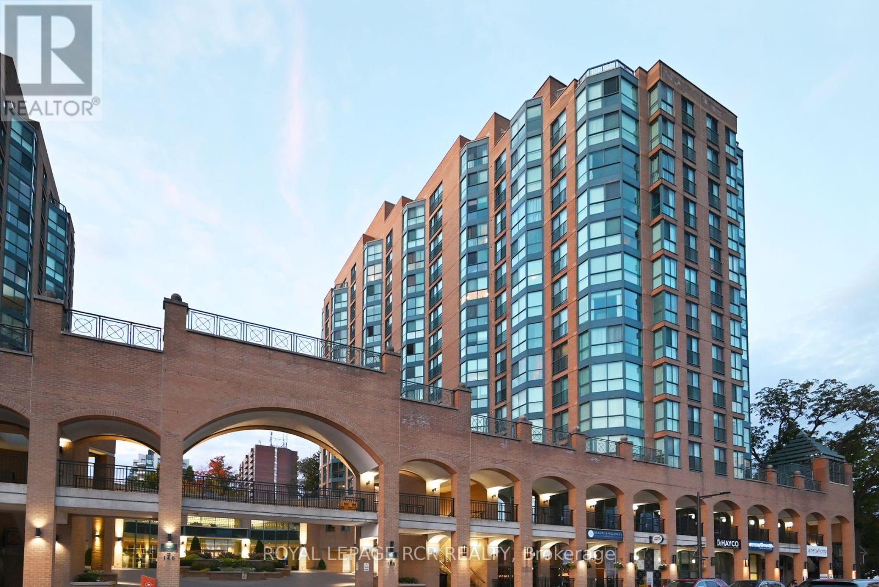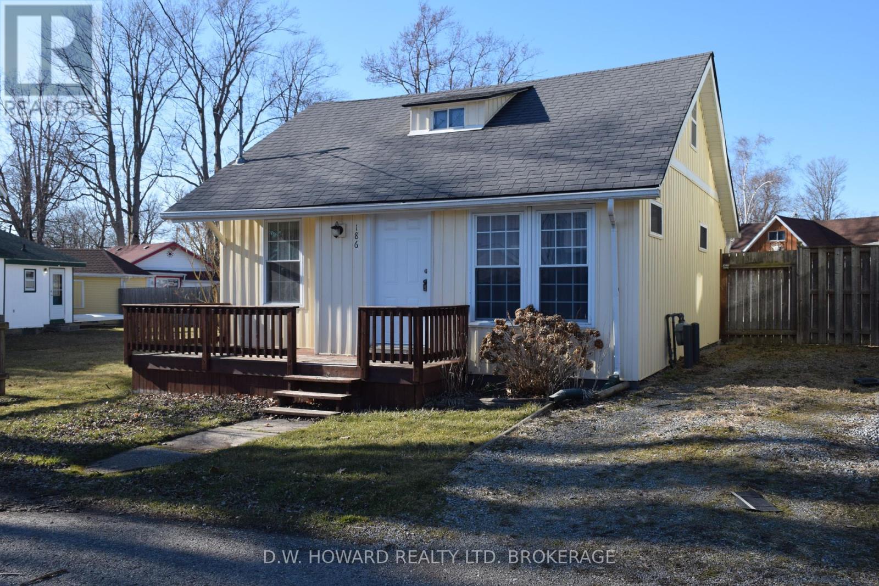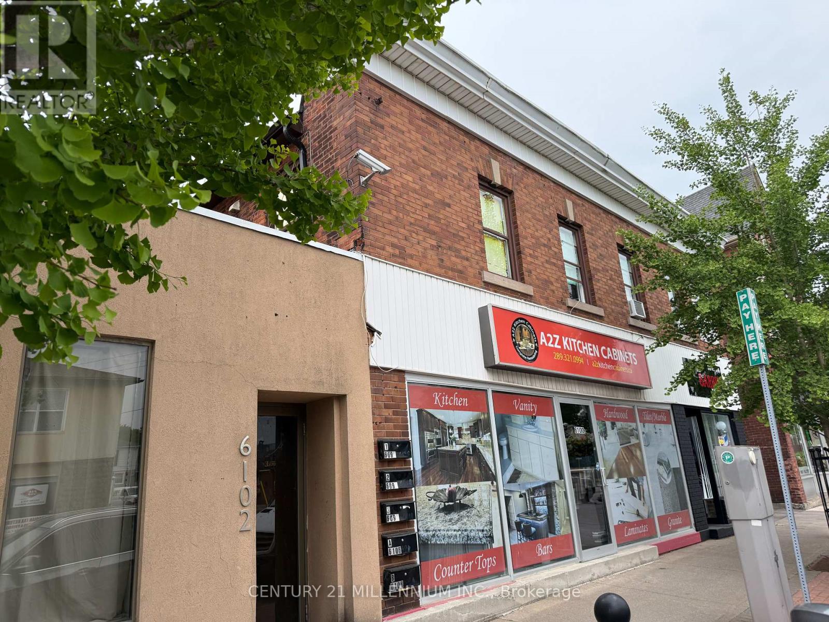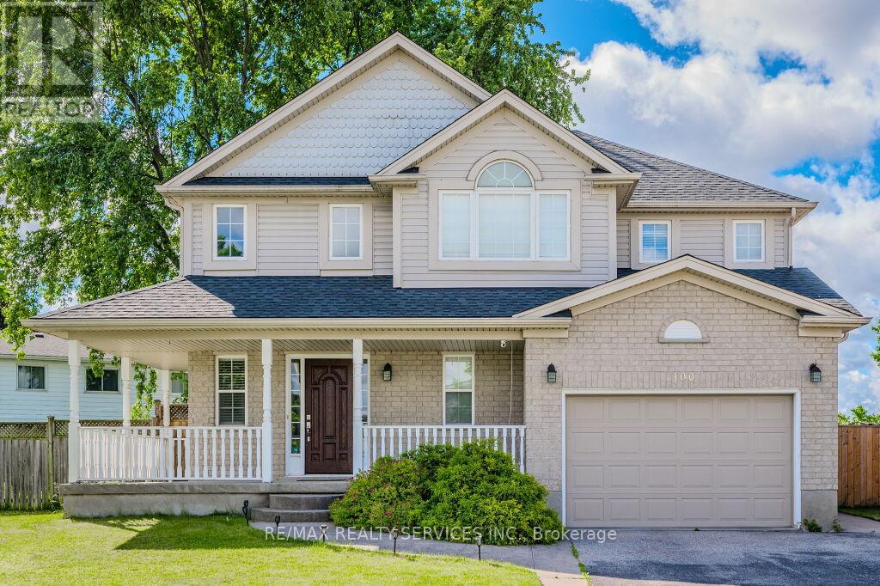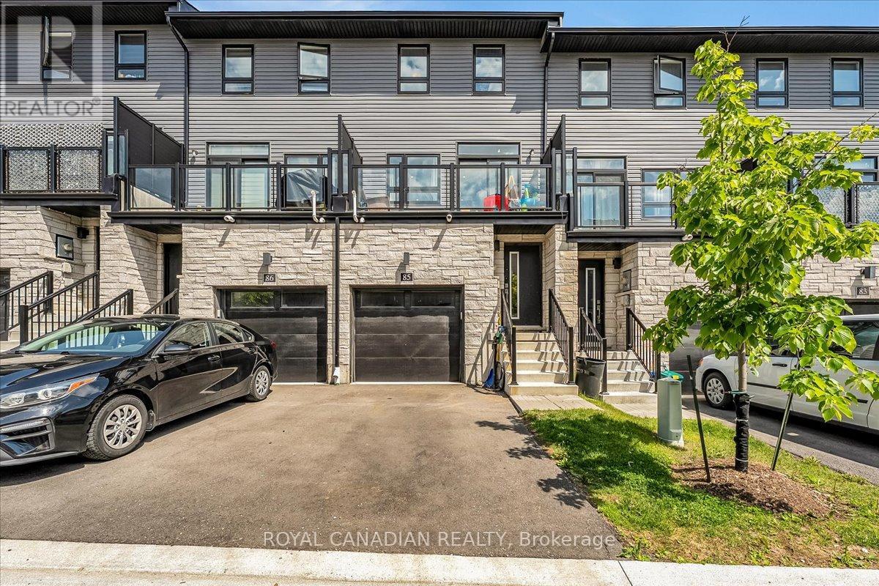408 - 300g Fourth Avenue
St. Catharines, Ontario
Luxurious executive two-bedroom condo for lease. This spacious and well-lit living area offers a large kitchen equipped with stainless steel appliances, granite countertops, and ample storage space. The primary bedroom with en-suite bathroom featuring a walk in glass shower. The second bedroom perfect for guests or a home office setup and a 2nd bathroom featuring a large tub. High-quality finishes, laminate floors, and modern fixtures throughout. The condo also features in-unit washer and dryer for added convenience. Exclusive access to building amenities, including a fitness room and secure entry & parking. Prime location in the heart of the city, close to shopping, dining, and major highway access. (id:55499)
Revel Realty Inc.
3452 Kingston Road
Toronto (Scarborough Village), Ontario
Located in the heart of Scarborough Village, 3452 Kingston Road is a prime opportunity for restaurant ownership in a high-traffic plaza with excellent visibility. This 1,700 sq ft restaurant features a sun-filled dining room with seating for 30, and includes a seasonal patio. The space is fully wheelchair accessible and offers 2 washrooms and ample parking 10 spots directly in front with additional overflow in the back. The kitchen is equipped with a newer 21-foot commercial hood and makeup air system (installed in 2019), 2 tandoor ovens, and generous storage areas. Designed for efficiency and ease of operation, this setup is ideal for a hands-on owner-operator looking for a profitable, turnkey business. Gross rent is just $5,000 per month (including TMI), with a strong lease term of 5 + 5 years remaining. There are zero restrictions on use, offering flexibility for a wide range of cuisines, concepts, or even franchise conversion. (id:55499)
Royal LePage Signature Realty
2303 - 55 Ontario Street
Toronto (Moss Park), Ontario
Effortlessly cool with a polished edge and part of East 55's penthouse collection, this suite brings modern city living into focus. Enjoy a layout that doesn't ask you to choose between having a home office, a second bedroom, or space to entertain. (Because you can actually have all three.) The open living and dining area spans nearly 20 feet across, with floor-to-ceiling windows and access to your own 235 sq ft private balcony. On one end: the generous primary suite includes a walk-in closet, a double vanity ensuite, and its own walk-out to the balcony. On the other: a second bedroom and full bath, perfect for guests or roommates. And a full-sized den that works as a third bedroom, nursery, office, whatever you need most. But the best part? You're in the middle of it all. Grab fresh bread from St. Lawrence Market. Stroll the Distillery Districts cobbled streets and shops. Hop on the King streetcar and be downtown in minutes. Orphan's Green Off Leash Dog Park, David Crombie Park, Corktown Commons, and the waterfront trails are all nearby. The DVP is practically around the corner. And when you're not out exploring the neighbourhood, East 55's rooftop pool, fitness centre, and concierge service bring everything you need a little closer to home. (id:55499)
Bosley Real Estate Ltd.
235 - 5010 Corporate Drive
Burlington (Uptown), Ontario
Open Concept, approximately 535 sq ft unit with 1 bedroom 1 bath, insuite laundry, 1 parking and 1 locker. Walking distance transit, restaurants, shopping, park, library, Rec/Community Centre Easy highway access and minutes to Go Train. Amenities include gym, party room, Rooftop patio with bbq's, geothermal heating and cooling. Included in monthly rent- heat, water. Tenant responsible for all other utilities. (id:55499)
Royal LePage Burloak Real Estate Services
3605 - 1928 Lake Shore Boulevard W
Toronto (High Park-Swansea), Ontario
Mesmerize Your Senses In Twinkling Of Eyes As You Watch The Toronto Skyline On The East And The Sparking Ever Changing View Of Lake Ontario Right From Your Unit, This Is An Absolute Home For Someone Who Wants To See Nature And Indulge In The Scenic Yet Sophisticated High Park For All Your Cherry Blossoms & Ever Changing Landscape. This Is The Ultimate View To Be Had - Featuring A Bright & Spacious 2 Bedroom Plus Home Office/Den W/ 2 Full Washrooms In The Most Sought After Building In The West End Toronto, This Home Is Perfect Floor Plan For Entertaining Guests, With Floor To Ceiling Windows, 9Ft High Smooth Ceilings, Designer Appointed Cabinetry, Built In S/S Appliances, Gorgeous Southeast Facing Unit, Outdoor Amenity Decks Has An Ultra Clear Views Of Downtown Toronto, Breathtaking Clear Views Of Lake Ontario & High Park Grenadier Pond! Steps To Waterfront, Sunnyside Beach, Dozens Of Restaurants, Shops, Groceries & More! Public Transport At Door Step! This Is A Must Find!!! (id:55499)
Revel Realty Inc.
701 - 150 Dunlop Street E
Barrie (City Centre), Ontario
Very desirable one bedroom , one bathroom condo in sought after area of Barrie's waterfront district. Bright open concept unit boasts extra murphy bed making it convenient for guests. Moveable island, beautiful laminate flooring throughout, nice size primary bedroom with generous closet, comes with built in cabinetry and ensuite laundry. Upgrades include cabinets, all granite kitchen counters, undermounted sinks, new washer dryer, new stove, faucets, toilet. Additional parking available for purchase or rent. Steps to waterfront, beach, restaurants, great amenities, pool, hot tub, gym and sauna. Very secure building. (id:55499)
Royal LePage Rcr Realty
294 Prospect Point Road S
Fort Erie (Ridgeway), Ontario
Welcome to lakeside living at its finest, a home seldomly available on the market. From the moment you approach, you'll be captivated by the impeccable quality of finishes and detail. Step into the professionally designed front courtyard featuring herringbone interlocking pathways and magazine worthy gardens, complete with irrigation and landscape lighting. Inside, the foyer offers plenty of built-in storage and an immediate view of the lake, setting the tone for the elegance within. This home boasts three bedrooms and two full bathrooms. The main floor hosts two generously sized bedrooms and a 4-piece bathroom doubling as a laundry room, with double sinks, a tiled shower, and heated floors. The primary suite on the second level promises even more luxury. A chef's dream, the kitchen features dual wall ovens, a commercial grade refrigerator, two dishwashers, dual sinks, additional built-ins including separate fridge/freezer in the island, and a wine fridge. On the lakeside, the expansive family room with panoramic windows offers breathtaking views of Lake Erie, complemented by a gas fireplace, California shutters, herringbone tiled floors, double French doors, and an abundance of pot lighting. A true centerpiece of comfort and style. Upstairs, the oversized master bedroom is a private sanctuary with panoramic lake views, hardwood floors, and an ensuite boasting a tiled shower, soaker tub, large vanity, heated floors, and vaulted ceilings. A spacious walk-in closet completes this retreat. Outside, step onto the two-year-old deck with built-in garden beds and descend to the lawn area, where the tranquility of the lakefront makes you forget about the busiest of days. Whether as your permanent residence or vacation getaway, this home offers a mix of luxury and serenity. Don't miss the opportunity to make it yours today! (Red property lines in pictures are approximate) Please see attached video. (id:55499)
RE/MAX Hendriks Team Realty
103 - 4700 Highway 7 Street
Vaughan (East Woodbridge), Ontario
STEP INTO YOUR MID/HIGH RISE DREAM CONDO WITH SOARING LOFT STYLE CEILING HEIGHTS AND AIRY OPEN CONCEPT DESIGN! LOCATED IN A CHARMING NEIGHBORHOOD OF WOODBRIDGE, NESTLED CLOSE TO PRIME RESIDENTIAL PROPERTIES AND FABULOUS COMMUNITY * CONVENIENTLY SITUATED ON THE MAIN FLOOR WITH WALKOUT TO PARTY SIZE PATIO/TERRANCE* YOU WILL FEEL LIKE YOU'RE LIVING IN A BUNGALOW STYLE HOME WITHOUT THE TICKET PRICE!SIP YOUR MORNING COFFEE WHILE ENJOYING THE SOUNDS OF THE CHIRPING BIRDS AND OVERLOOKING THE TRANQUIL GREENBELT* SPACIOUS 874 SQ. FEET FLOOR PLAN (as per Mpac). TWO BEDROOMS AND TWO BATHROOMS.LARGE KITCHEN AND BREAKFAST AREA* S/S APPLIANCES, STONE COUNTERTOPS, AND MODERN STYLE LAMINATE FLOORS* A DESIRABLE SPLIT CENTRE FLOOR PLAN OFFERS A PEACEFUL AND MORE PRIVATE LIVING SPACE TO ENJOY. 1 LOCKER AND 1 PARKING. BRIGHT FLOOR TO CEILING LARGE WINDOWS. CLOSE TO ALL AMENITIES. MUST BE SEEN! (id:55499)
Sutton Group-Admiral Realty Inc.
186 Loomis Crescent
Fort Erie (Crystal Beach), Ontario
Welcome to 186 Loomis Crescent! This charming bungalow features a cozy sleeping loft and is as cute as a button. Although its a compact home, it includes all the essentials: a main floor primary bedroom and an open concept living area. The rear yard boasts your own inground pool, providing the perfect opportunity for a stay-at-home vacation all summer long. Youll be just steps away from a playground and a short walk to the sandy shores of Crystal Beach. Come take a look! (id:55499)
D.w. Howard Realty Ltd. Brokerage
6102 Main Street
Niagara Falls (Dorchester), Ontario
Small Commercial unit for lease located within walking distance To The busiest Street. Close to high-traffic areas. Great Exposure And Very Close To The Falls Attractions. Stable Customer Flow. Great Opportunity To start your own business or any kind of office, nail spa, accountant or any other office or retail. CLOSE TO MANY AMENITIES. This is approximately 300 sq.ft. the main including one full washroom. CAN BE USED FOR MANY TYPES of Retail or office.The property is in a convenient location. Gross monthly rent includes Gas and water. Annual Escalations In Net Rent Required. The tenant has to pay for Hydro, phone and internet. Minimum 2 to 5-year lease. (id:55499)
Century 21 Millennium Inc.
100 Acorn Way
Cambridge, Ontario
Wow, This Is An Absolute Showstopper And A Must-See! ,This Stunning 3 Bedroom 4 Bathroom Fully Detached Home Offers Luxury, Space, Huge backyard with patio and garden shed. Offers Everything You Need For Comfort And Convenience, or Relaxing. Gleaming Hardwood Floors Throughout Main Floor Make This Home. The Kitchen Is A Highlight, Featuring Granite Countertops, Backsplash, And Stainless Steel Appliances. The Master Bedroom Serves As A Private Retreat, Boasting A Walk-In Closet And A Luxurious 4-Piece ensuite. All Bedrooms Are Generously Sized, Offering Comfort And Functionality. Porcelain Tiles in laundry & one bathroom. The Finished Basement with huge Recreation room with washroom and pot lights. Conveniently Located Close To Parks, Schools, Shopping. (id:55499)
RE/MAX Realty Services Inc.
85 - 51 Sparrow Avenue
Cambridge, Ontario
Welcome to this spacious and well-designed freehold townhouse featuring 4 bedrooms and 3 full bathrooms. The ground level includes a private bedroom and full washroom perfect for guests or in-laws. The second level offers an open-concept living and dining area, a modern kitchen with stainless steel appliances, and walk-out access to a private balcony ideal for relaxing or entertaining. The third level features three additional bedrooms and two full bathrooms, including a primary ensuite. Enjoy convenient dual entry from both the front and back, a single-car garage, and an extra parking space on the driveway. Built in 2022, this home combines modern comfort with functional layout. Perfect for families or investors. (id:55499)
Royal Canadian Realty


