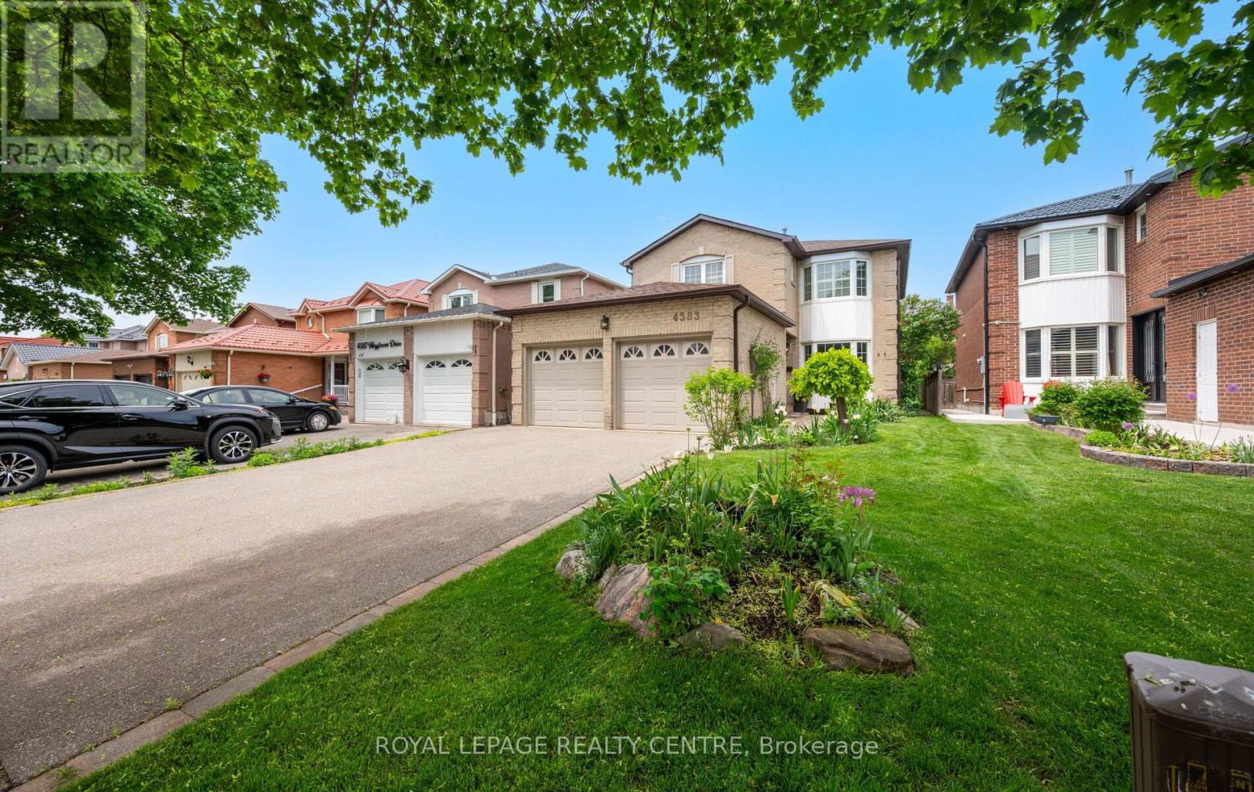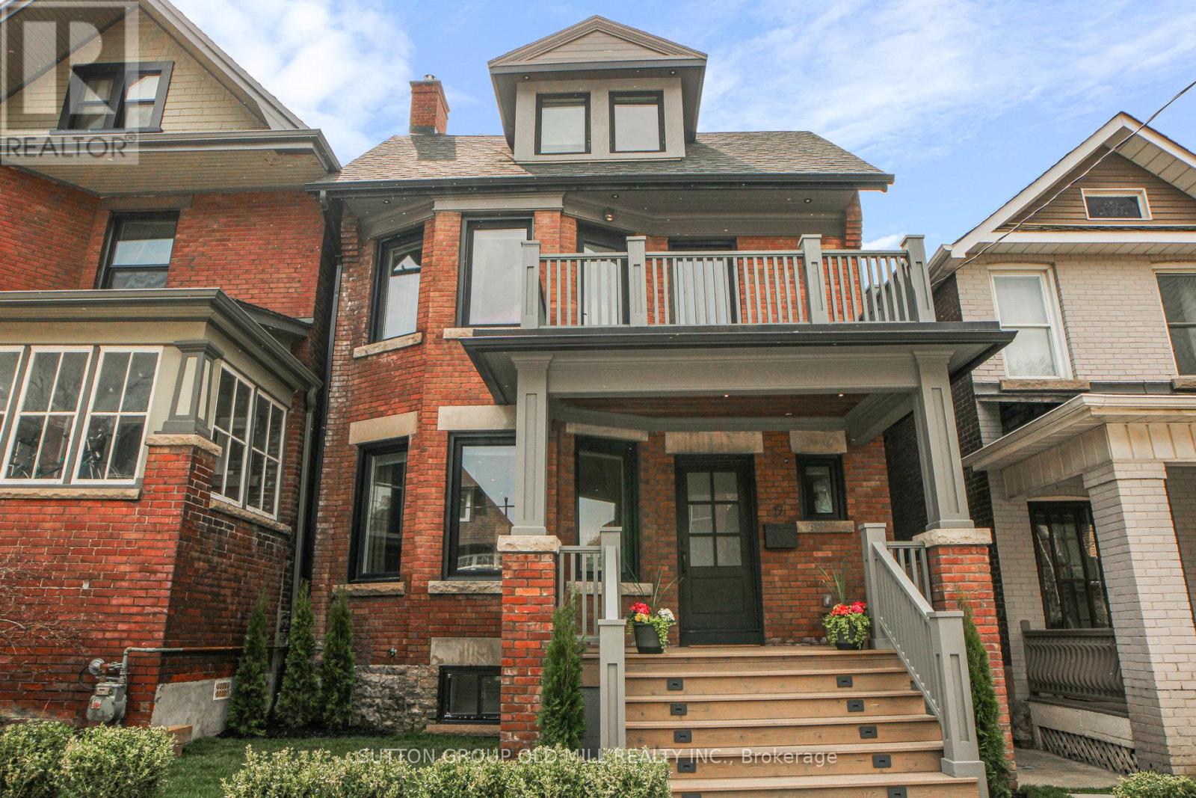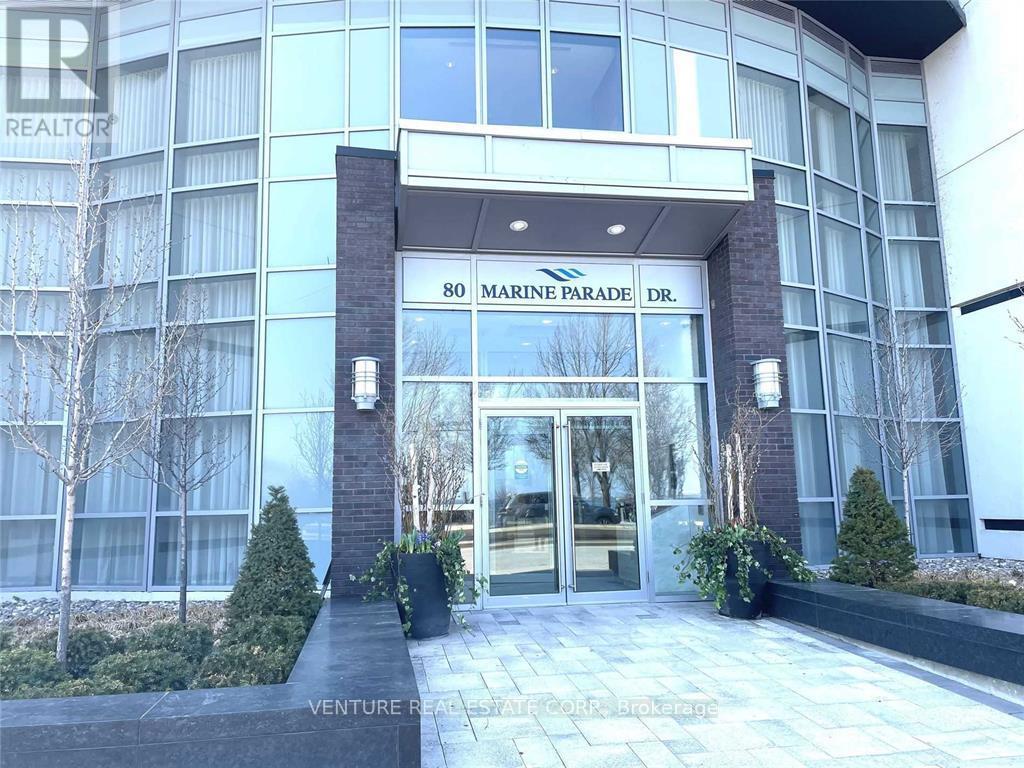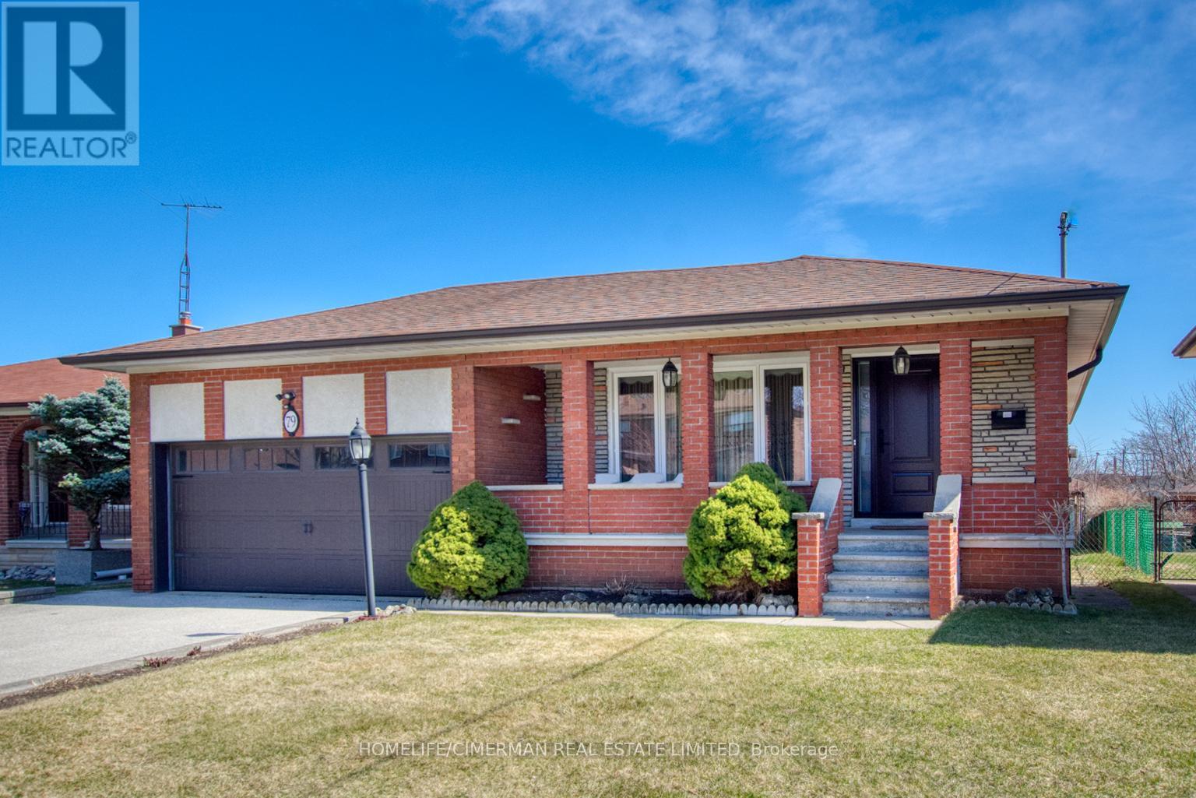204 - 2522 Keele Street
Toronto (Maple Leaf), Ontario
Rarely offered 1-bedroom plus den condo with over 300 sq ft of private terrace spaceBBQs allowed! Located in a desirable, well-established neighbourhood surrounded by million-dollar homes, this unit blends modern living with indoor-outdoor functionality.The spacious living/dining area features floor-to-ceiling windows and a walk-out to the massive terrace, ideal for entertaining or relaxing. The open-concept kitchen is upgraded with granite countertops, stainless steel appliances, pot lights, and porcelain flooring with a hardwood look.The primary bedroom boasts a large walk-in closet, while the den can be used as a second bedroom or home office. A flexible layout perfect for professionals, couples, or investors.Prime Location: Minutes to Hwy 401, Yorkdale Mall, TTC, and York University.Boutique Building: Quiet and well-maintained, with modern finishes throughout. (id:55499)
Homelife/paramount Realty
4383 Mayflower Drive
Mississauga (Hurontario), Ontario
This Lovingly Maintained Home Is Located In The Heart Of Mississauga, Just Minutes From Public Transit, Square One Shopping Centre, And Highway 403. Schools Are Within Walking Distance. Situated In A Quiet Neighborhood, This Move-In-Ready Property Offers A Bright And Very Spacious Layout With 3 Bedrooms. The Primary Ensuite Was Renovated In 2024 And Features A Floating Tub, A Double Standalone Shower, And High-End Finishes With A Luxurious Spa-Like Feel. The Renovated Eat-In Kitchen Includes A Gas Stove, Granite Countertops, And Custom Wood Cabinetry, With A Walk-Out From The Breakfast Area To A Private, Fenced-In Yard. Main Floor Laundry Features Built-In Cabinets And Countertops With A Window. The Living Room Boasts A Bay Window And Double French Doors. A Cozy Family Room With A Wood-Burning Fireplace Is Nestled In The Corner. The Home Includes A Double Car Garage, Double Private Driveway With No Sidewalks, A Total Of 6 Parking Spaces. (id:55499)
Royal LePage Realty Centre
21 South Kingsway
Toronto (High Park-Swansea), Ontario
Stunning New Addition to the Swansea Neighbourhood, Home to Some of the City's Most Impressive Schools. A True Dream House with Impeccable Detail, Amazing Layout & A Colourful Personality! Step in Through Your Custom Solid Mahogany Door, Look-Up Two Stories to a Grand Crystal Chandelier. Convenient Office on the Left W. Built-in Shelving, Bay Window Seating & Imported Italian Lockable French Doors. Walk in Further to an Open Concept Space. Pocket Door off the Dining Hides the Mudroom, Powder Rm & Side Entrance. Living Room Gas Fireplace has a Custom Hand Crafted Mantel & Built-Ins Overlooking a Fabulous Calacatta Marble Slab Kitchen. Cooking is Easy When You Have an Oversized Double Sided Island, Storage is Never an Issue Especially with a Hidden Pantry! 6 Burner Gas Stove w. Pot Filler & Sink Garburator. Tons of Natural Light from the Rear. Open the Double Sliders & Walk-Out to a Large Covered Deck Spanning the Entire Width of the Home. Gas BBQ Line Ready to Hook-Up the Grill! EV Ready! Upgraded Waterline for Excellent Flow. Convenient Upper Level Laundry. Enjoy Views from the Master Walk-Out, Ensuite Feat. Heated Flrs, Double Sinks, Curbless Double Showers w. Seating & Deep Soaker Tub... Separate Bsmt Staircase Leads to a Den, Bedroom & Rec Room with a Bar and Walk-Out to Backyard. Permeable Interlocking. Perennial Garden. Fire Shutters. ACROSS THE STREET Nature Trails & Humber River Leading to the Lakeshore Path. Bus Stop at your Door. Calling All Commuters; Gardener Expressway Entrance Around the Corner! Close to Bloor Subway, Transit, Amazing Schools, Grocery, Gas Station, Restaurants, High Park, Cheese Boutique Behind You! (id:55499)
Sutton Group Realty Systems Inc.
719 St Clarens Avenue
Toronto (Dovercourt-Wallace Emerson-Junction), Ontario
Whether you're moving up or planting roots, 719 St. Clarens is the ideal home with space, comfort, and thoughtful design. This stunning, renovated 2.5-storey detached home blends thoughtful design, warmth, and functionality in one of Torontos exciting west-end locations. Pride of ownership is undeniable throughout this 2,116 sq. ft. home. The striking curb appeal features a turfed and paved front yard, sleek new porch railings, and a modern front door. A custom-built entry closet greets you with smart storage, a built-in bench, and mirror. The main floor flows seamlessly through open-concept living, dining, and kitchen spaces, with exposed brick walls enhanced and preserved for texture and warmth. A vertical feature wall with integrated fireplace and TV mount adds a designer touch, while the kitchen includes a breakfast bar for casual dining and gathering. The second floor offers 2 spacious bdrms, built-in closets and curated window treatments. Front bdrm features bay window with cozy window seat. The 2nd bdrm has its own private balcony. These rooms share a spa-like bathroom. Handy 2nd floor Laundry closet.The top floor is truly a retreat: a luxurious primary suite with walk-in closet, skylights, a serene ensuite with clawfoot tub, and a large private balcony with city skyline views. The finished basement offers versatility, with a self-contained 1-bedroom suite featuring a separate rear walkout; ideal for rental income, guests, or extended family. Outside, the private backyard is beautifully landscaped with a painted deck and fencing, and leads to a rare 2-car garage with laneway access. The homes crisp white brick exterior and black window trim give it a modern, timeless finish. This home feeds into many great options for schools: Dovercourt PS, or St. Sebastian. This well-loved property has had every detail carefully considered to create a peaceful, welcoming, move-in ready home, offering a fresh start where you can truly settle in and make it your own. (id:55499)
Royal LePage Real Estate Services Ltd.
1010 - 2645 Kipling Avenue
Toronto (Mount Olive-Silverstone-Jamestown), Ontario
Two Bedroom & Two Washrooms Condos For Lease Features Spacious Layout Of Over 1100 Sq. Ft. It Comes With One Underground Parking And Ensuite Locker. All Utilities Are Included. Hydro, Waer, Heating, Free High Speed Roger Internet & 2 Hd Tv Boxes (id:55499)
RE/MAX Paramount Realty
509 - 5 Michael Power Place
Toronto (Islington-City Centre West), Ontario
Welcome To The Sought After Palais at Port Royal Place! This Beautiful Unit is perfect for you! Bright Unit Boasts Functional/Spacious Open Concept Layout With High Ceilings. Lots of sunlight with walkout balcony. So many updates to mention Including bathroom & kitchen, appliances, pot lights, flooring. Freshly painted, and so much more. Well-Serviced By Public Transit. Easy Access To major highways. Surrounded by shopping, trendy restaurants. Incredible Walk-ability To Many Services And Amenities. Surrounded By Schools And An Abundance Of Parks/Ravines/Trails and so much more. (id:55499)
Keller Williams Referred Urban Realty
150 - 38 Howard Park Avenue
Toronto (Roncesvalles), Ontario
The summer of your dreams awaits in the heart of Roncy! The birds are chirping, the sun is shining, and this 1-bedroom-plus-den main-level condo with a private, lush nearly 300 square foot outdoor terrace with a gas BBQ hookup is calling your name. Whether you want to enjoy a quiet morning outdoors with a cup of coffee or a lively BBQ with friends and family, the choice is all yours. The floor-to-ceiling windows and soaring ceilings (over 11 feet!) provide ample natural light in this spacious, open-concept modern suite. When its too cold for the terrace, the kitchen island is the perfect gathering spot for friends, family, or a quiet night in. The den can be used as an office, home gym, flex room, or whatever your heart desires. The oversized bathroom and bright and airy primary bedroom are the cherries on top of this gorgeous unit. New pot lights mean even nighttime can feel bright. Say goodbye to pesky elevators with ground-level access to the street and the building's myriad of handy amenities, including as a full-sized gym, a yoga room, visitor parking and even a pet spa for your furry friend. You won't ever have to worry about storage with a front hall closet so large it acts like a locker, plus an owned traditional storage locker and two dedicated bike lockers as well. Transit and getting around will be a breeze with 3 streetcar lines, TTC subway, UP Express, and GO Transit all within walking distance. Right in the heart Roncy, of one of Toronto's most desirable neighbourhoods, you are steps from parks such as High Park and Sorauren Park to enjoy dog walks, hikes, and jogs galore. If the outdoors is not your vibe, then the neighbourhood is packed with cafes, restaurants, cool shops, galleries and much more. Looking for a more affordable entry into the Roncesvalles neighbourhood? This main-level condo that feels like a bungalow might just be your ticket to Roncy living! Welcome to the neighbourhood! (id:55499)
Royal LePage Connect Realty
17 Grafton Avenue
Toronto (Roncesvalles), Ontario
Urban Living At Its Finest! Absolutely Gorgeous Family Home Nestled In One Of Toronto's Most Coveted Neighbourhood Roncesvalle Village. This Beautiful Home Offers Over 3500 Sq Ft Of Living Space And Modern Contemporary Sophistication Blended With Classic Charm & Unparalleled Finishes Throughout. Completely&Exquisitely Rebuilt&Remodeled In 2017 Down To The Brick&Studs With Permits, Private Parking For 3 Cars Wired For EV Charger. Fantastic Opportunity For Someone Looking To Live In A Prime Vibrant Community&Collect Income From 2 Other Units Or Convert Into Single Family Home. Or A Savvy Investor Generating Great Income! Ideal Location Provides Multiple Options! Qualifies For Up To 1,722 Sq Ft Laneway Home! From Step Up To The Spacious Front Porch And Upon Entering, You're Greeted By Open-Concept Layout Creating Effortless Flow Between The Spaces.Bright, Light-Filled Main Floor Featuring Living Room With Massive Entertainment Wall With Gas Fireplace,Flowing Into Centrally Positioned Dining And Designer Kitchen Equipped With A Large Island, Stunning Ceasarstone Counter&High-End B/I Appliances.This Open Concept Layout Seamlessly Connects Indoor&Outdoor Living And Steps To A Large, South Facing, Private Deck With Fully Retractable Doors Perfect For Entertaining&Relaxing. The Second Floor Includes Bright Primary Bdrm With Walk-in Closet,Balcony To Enjoy Your Morning Coffee & Spa-Inspired 4Pc Ensuite With Large Walk-in Shower&Custom Vanity.Second Bdrm Features Walk-in Closet And Extra Large Window. Second Floor Is Complemented By Luxurious 5-Pc Bath Boasting Large Soaker Tub,Walk-in Shower And Double Vanity. Third Floor Character-Filled 2 Bed,1 Bath Unit Featuring Living Room With A Walkout To South Facing Balcony.The Lower Level Offers Beautiful 1 Bdrm/1 Bath Apt And Separate Laundry.This Property Offers A Lifestyle Of A True Comfort And Style,And Convenience. Stroll To The Lake or High Park, Famous Roncy's Cafes & Cozy Stores.Walk To Schools&TTC,Min To Gardiner&Downtown. (id:55499)
Sutton Group Old Mill Realty Inc.
322 - 2333 Khalsa Gate
Oakville (Wm Westmount), Ontario
Be the first to live in this brand-new, never-lived-in 1 spacious bedroom and 1 modern washroom condo, thoughtfully designed and fully stylish furnished for your comfort and convenience. This is a rare opportunity to lease a pristine, turn-key unit in a highly desirable location. The unit is available both furnished and unfurnished. Just bring your suitcase and feel right at home! Located in a modern, amenity-rich building, this sun-drenched west-facing open-concept layout with high-end finishes and fixtures with large windows offers plenty of natural light throughout the day perfect for professionals or couples seeking both style and function. Located in a vibrant, connected neighbourhood with everything you need nearby. Minutes to shopping, restaurants, cafes, and everyday essentials. Quick access to QEW & Highway 407 perfect for commuters. Underground parking and private locker included. Luxury building amenities include Indoor swimming pool, Fully-equipped fitness centre, Games room and party room for entertaining, Theatre room for movie nights, Security and concierge service. (id:55499)
Homelife/miracle Realty Ltd
231 - 80 Marine Parade Drive
Toronto (Mimico), Ontario
"The WATERSCAPES" Experience all the perks of city living in this furnished one bedroom corner suite with a 210 sq. ft. wrap-around balcony with serene courtyard views. The kitchen features stainless steel appliances. Enjoy a range of 5 star amenities, including an indoor pool, sauna, fitness centre, yoga room, sports lounge, theatre room, and a spectacular rooftop terrace with a BBQ area with breathtaking lake and city views. You will have access to a party room and the convenience of the building's front doors leading to parks, the lake, bike/walk trails, and a quick 10-minute commute to downtown, cafes, restaurants, TTC @ Front Entry, Highway Access, public transportation. Benefit from 24-hour concierge service. See attached plan for more details. HIGH SPEED INTERNET INCLUDED, NEW WINDOW COVERINGS, NEWLY PAINTED THROUGHOUT, PROFESSIONALLY CLEANED, READY TO BE MOVED IN AND ENJOY THE LOCATION, LOCATION, LOCATION. (id:55499)
Venture Real Estate Corp.
165 Caledonia Road
Toronto (Corso Italia-Davenport), Ontario
Detached Delight in Corso-Italia With Laneway Dreams. Welcome to your future home (or investment jackpot) in the heart of Corso-Italia, Toronto's tastiest and most tightly-knit neighbourhood. This fully rebuilt detached 3-bedroom beauty (circa 2010, baby!) is turn-key ready and packed with potential. Lets break it down; 3 bright bedrooms upstairs, because you deserve space (and no one likes bunk beds past age 12) A basement apartment, perfect for in-laws, out-laws, or tenants who pay your mortgage while you sip espresso on the front porch. Laneway garage? Check. Potential for a laneway house? Also check! (You're one zoning bylaw away from possibly creating your own mini compound dream big!) Yes, it's on a main road. Translation? You'll never have to explain where you live to Uber drivers, and snowplows get to you first. Convenience is classy, folks.This is the kind of place where Corso's best cannoli is a short stroll away, and Sunday walks are sound tracked by espresso machines and church bells. Whether you're an end-user, investor, or laneway visionary, this home is more than just a pretty facade its a lifestyle, a vibe, and a solid brick investment. Don't let the main road fool you-this ones a main character. (id:55499)
RE/MAX Ultimate Realty Inc.
79 Aviemore Drive
Toronto (Humber Summit), Ontario
This well-maintained Bungalow presents a unique opportunity for both homebuyers and investors. This property features 3 bedrooms, 2 full bathrooms, a fully finished basement with a separate entrance, a large rec room, and a large laundry and kitchen. Situated on a premium lot with close proximity to schools, parks and transit. Whether you're looking for a move-in ready residence or a promising rental investment this property offers long term value for all buyers. (id:55499)
Homelife/cimerman Real Estate Limited












