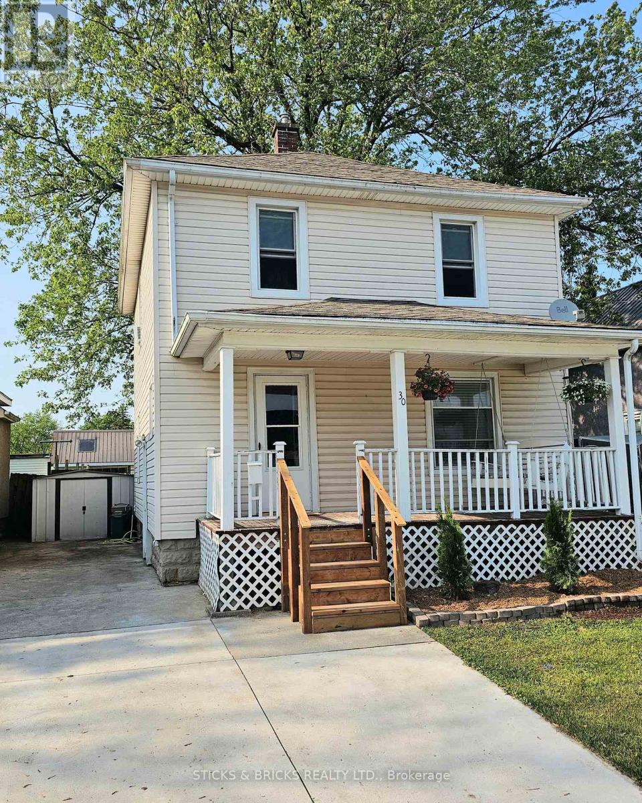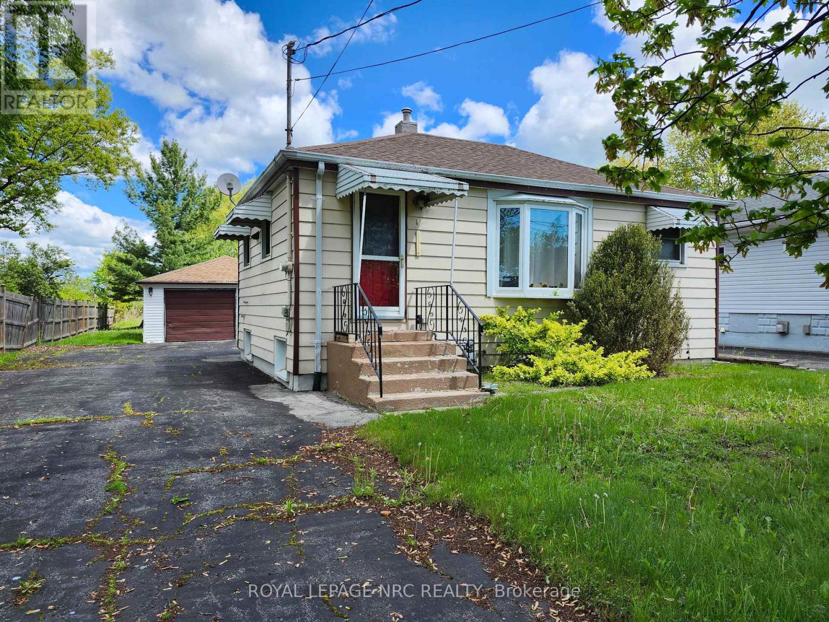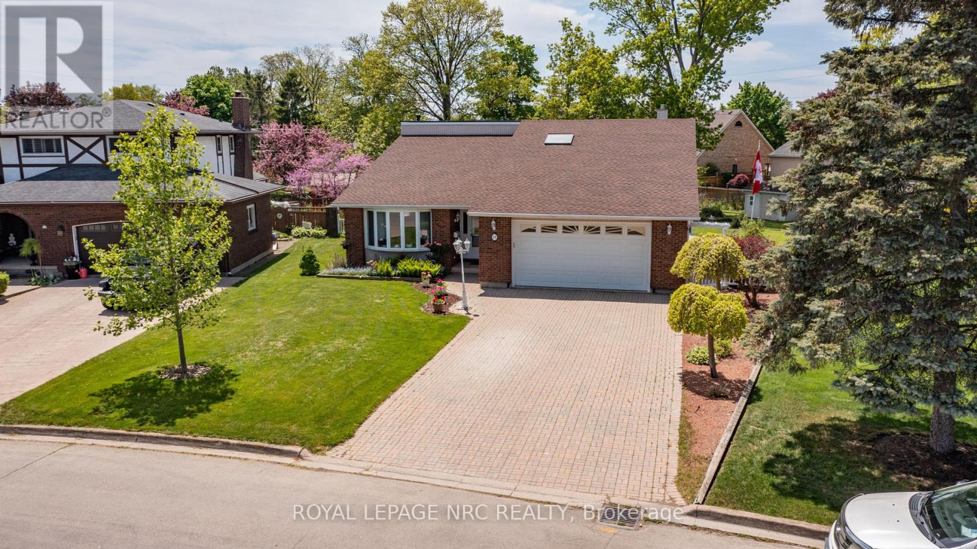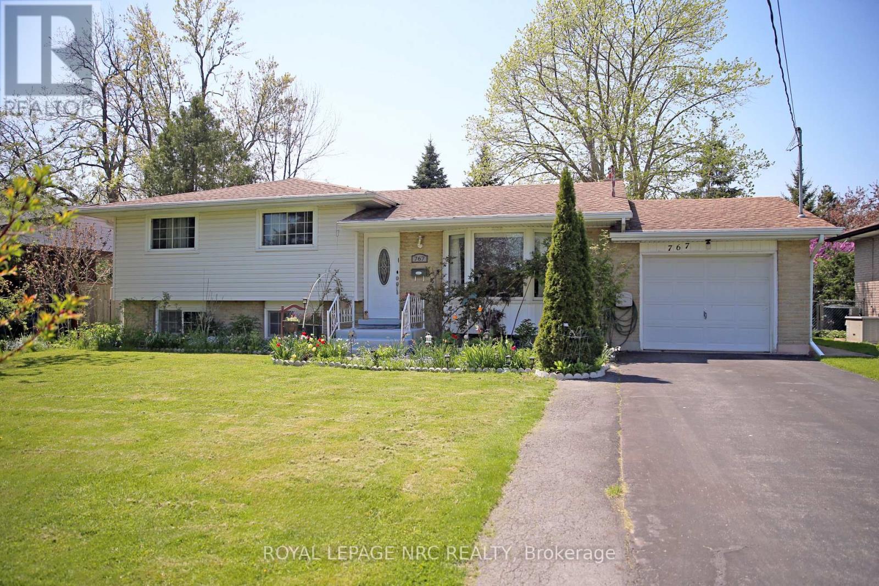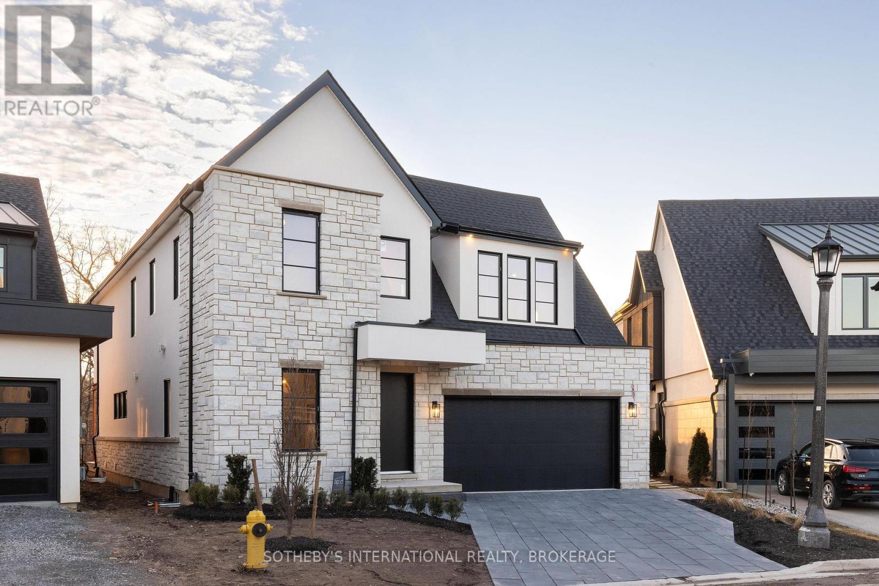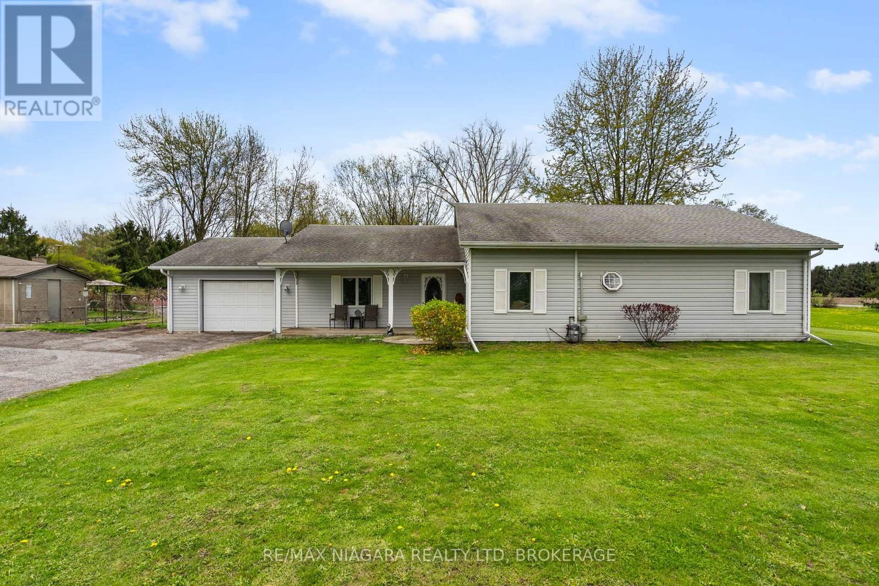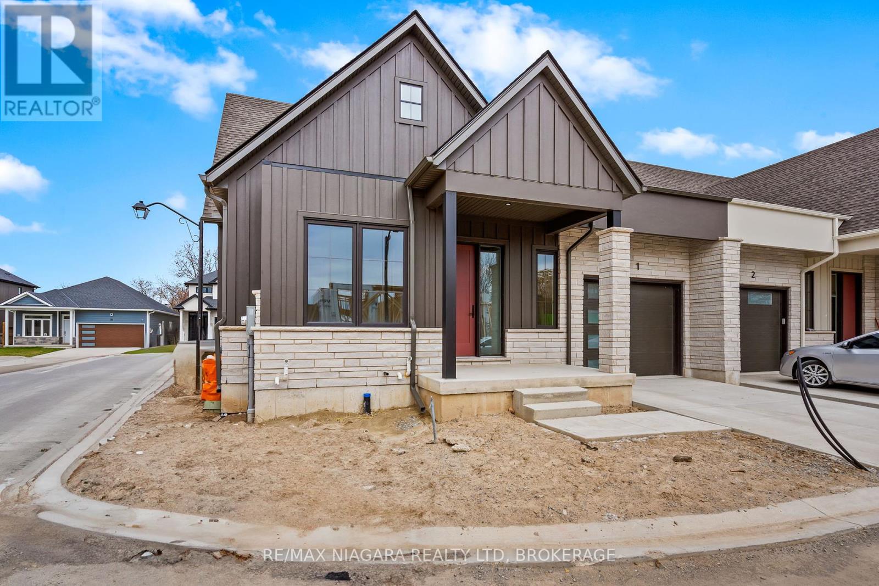30 Margaret Street
Welland (Prince Charles), Ontario
Welcome to your new home in the heart of Welland! This charming 2-storey residence is perfect for families looking for comfort, functionality, and a great location. The main floor features a bright and inviting open-concept living and dining area, seamlessly connected to a well-appointed kitchen. It's perfect for both everyday living and entertaining. A convenient 2-piece powder room adds to the practicality of this level.Upstairs, youll find three spacious bedrooms and a full 4-piece bathroom, all designed with a neutral colour palette and carpet-free flooring for a clean, modern feel.The unfinished lower level offers a dedicated laundry area and plenty of storage space, ideal for keeping your home organized and clutter-free.Step outside to a large, fully fenced backyard with a generous deck, perfect for summer BBQs, family gatherings, or simply relaxing. A large storage shed provides additional space for tools, bikes, or seasonal items.Located close to schools, parks, and many local amenities, this home is a fantastic opportunity for families looking to settle in a friendly and well-connected neighbourhood. (id:55499)
Sticks & Bricks Realty Ltd.
5152 Mulberry Drive
Lincoln (Beamsville), Ontario
Welcome to this well-maintained 3-bedroom, 1.5-bathroom semi-detached home in the heart of Beamsville offering the perfect blend of space, style, and location! This home is ideal for families, first-time buyers, or anyone looking for a move-in-ready gem. The main floor features an open-concept design with vinyl and tile flooring throughout, a bright, white kitchen with stunning black granite countertops and stainless steel appliances, and a convenient 2-piece powder room perfect for guests and everyday living. Head downstairs to a fully finished basement, perfect for movie nights, extra living space, or a dedicated work-from-home area offering the flexibility todays lifestyle demands. Upstairs, you'll find three generous bedrooms and a tastefully updated full bathroom (2022) that feels straight out of a magazine. Parking is a breeze with a 4-car extended driveway (2022) and a 1-car garage. Enjoy summer days in the spacious backyard, featuring a shed, deck and concrete pad ideal for barbecues, lounging, or creating your own outdoor retreat. Located close to schools, parks, shops, and wineries, this Beamsville beauty is one you wont want to miss. Incredible value in a fantastic location book your private showing today! (id:55499)
RE/MAX Hendriks Team Realty
1384 Killaly Street E
Port Colborne (Sherkston), Ontario
STARTING OUT OR DOWNSIZING? COUNTRY LIVING and MINUTES TO TOWN, BEACHES, AND GOLF! This bungalow is cute and sits on a large country lot! Enter from the back to the galley style eat in kitchen that offers loads of oak cabinetry and appliances are included. Enjoy the natural light from the bow window in the spacious livingroom that has hardwood flooring. There is a bedroom and an updated bath on this level. The bath has a deep soaker whirlpool tub and shower and a lot of storage space. The lower level is fully finished with a cozy rec room that has a built in TV! There are 2 bedrooms and a large laundry/utility room with newer washer and dryer. The water system has a UV treatment and there is a water softener system that is not hooked up. Wiring is 100 amp. Awesome garage with work bench and auto garage door opener. Man cave attached to back of the garage too! Immediate possession! (id:55499)
Royal LePage NRC Realty
29 Michael Drive N
Port Colborne (Sugarloaf), Ontario
LOCATION LOCATION LOCATION. This fabulous backsplit is located in sought after West Port Colborne amongst other beautiful homes. Only minutes to world class sandy beaches, marina and boat launch at H H Knoll Park on Lake Erie and Historic West street along the Welland Shipping Canal. This home has great curb appeal with its nice landscaping and interlocking brick driveway offering parking for at least 4 cars. Open the front door and you enter a beautiful spacious great room/dining area with vaulted ceilings and engineered hardwood flooring. The eat in kitchen offers blonde cabinetry, built in appliances, a skylight and a look through to the lower level rec room. Off of the kitchen is a cozy breakfast/sun room with entrance to the fabulous fenced yard. A few steps up from the great room are the bedrooms and bath. The primary suite has a nice ensuite with shower and lots of closet space. Two other good sized bedrooms and a 4 piece bath with jetted tub finish this level. A few steps down from the great room leads to the huge rec room with gas fireplace, engineered hardwood flooring and built in bookshelves. The laundry room, 2 pc powder room and even a sauna are on this level! There is a walk out from the laundry area to the beautifully landscaped pool sized lot with a large garden shed. Sprinkler system and central vac has not been used in years. Garage is 6.96 m x 5.30 m and has interior access as well as a man door. All measurements are inside measurements using Cubicasa (id:55499)
Royal LePage NRC Realty
8031 Post Road
Niagara Falls (Ascot), Ontario
Welcome to this Move in Ready Semi Detached in terrific Niagara location! Featuring a spacious and inviting main floor with hardwood flooring, large windows, living, dining and kitchen area. Side entrance from kitchen allowing ease to get to backyard and also acts as a separate entrance to the lower level. 3 bedrooms up with a 4 pc bath. Lower Level includes a large family/recreation room with gas fireplace and 3 pc bath. Basement level includes ample storage and laundry. Fully Fenced Backyard including a spacious deck for entertaining and storage shed. Don't miss out on this great buy! (id:55499)
Sticks & Bricks Realty Ltd.
767 Parkdale Avenue
Fort Erie (Crescent Park), Ontario
This side split home is in the desirable Crescent Park area in Fort Erie. It has 3+2 bedrooms, 2 bathrooms and approximately 2130 total sq ft. The upper levels have an open kitchen/dining area. A living room with large windows and lots of natural sunlight, 3 bedrooms and a full bath. The upper patio doors lead out to a private deck that overlooks the back yard. The downstairs levels have a completely separate entrance and great in-law suite potential. There are 2 additional bedrooms, a family room area, a 3-piece bath and an additional bonus room. A mini kitchenette has been started in laundry room area but not completed. There are many options for this lower level space, depending on what your personal needs may be. This home has an attached garage and parking for 4 vehicles. It also comes with a Generac generator. A great size backyard that is private and fully fenced in has mature trees, gardens and fruit producing peach trees. The shed has an outdoor porch and is presently being used as an office space. This home has a great central location, is in a family-friendly neighbourhood. Close to beaches, schools, all amenities, QEW, Peace Bridge, and so much more! (id:55499)
Royal LePage NRC Realty
8872 Angie Drive
Niagara Falls (Forestview), Ontario
Welcome to Garner Place & the newest release from Aspect Homes. This new modern build offers over 2,600 sqft, 4 oversized bedrooms, 2.5 baths, a double-car garage, and a side entrance with in-law suite capability. Included throughout are premium finishes, a custom kitchen, quartz countertops, an oversized island, and an open-concept floor plan with 9-foot ceilings and large windows that allow natural light to flow freely throughout the space. As you walk up the main staircase, you will notice the 9' ceilings, the primary bedroom features a large W/I closet, & spa-like ensuite features a glass shower, double vanity & soaker tub. The other 3 bedrooms are generously sized, and the main bath features a stunning tile tub-shower, perfect for growing families. The basement has tall ceilings for added height and a side entrance for those seeking in-law capability. The attention to detail, high-quality finishes & prime location make this the perfect home for those seeking a modern, luxurious & convenient lifestyle. Photos are of a previous model home. (id:55499)
RE/MAX Niagara Realty Ltd
82 Millpond Road
Niagara-On-The-Lake (St. Davids), Ontario
Introducing this modern custom-built two-storey home located in the charming village of St. David's. Situated near the coveted Ravine Estates Winery and surrounded by the picturesque Escarpment, this home graciously offers over 2500 sq ft of finished living space. Upon entry, this home welcomes you with high ceilings and abundant natural light. Turning to your left, you'll find a beautiful office space featuring an accent wall and a custom light fixture. Step into the custom-designed kitchen featuring exquisite finishes tailored to maximize space for cooking meals with your loved ones. Adjacent to the Kitchen are the Dining and Living room with a fireplace, providing a cozy space to appreciate the beauty of nature overlooking the nearby vineyards. On sunny days, step out to the backyard to enjoy the fresh air and the tranquility of the Escarpment. Additional custom built-in cabinets provide storage space in the main floor mudroom, with convenient access to the 2 car garage, adding practicality to this home. Ascending to the beautiful second level, discover a spacious primary bedroom adorned with large windows that offer breathtaking views of the rolling vineyards. This room features a large walk-in closet with custom cabinetry and a luxurious 5-piece ensuite, complete with a his and hers sinks, a soaking tub, and a shower. On the upper floor, you'll also find two generously sized bedrooms, each with its own ensuites that provide comfort and convenience. Enjoy the added benefit of second floor laundry. This location combines small-town charm and scenic countryside living while remaining close to essential amenities, schools, highways, and Old Town shops and restaurants. Make 82 Millpond Road your home and embrace the best of the St. David's lifestyle. (id:55499)
Sotheby's International Realty
42585 Hwy 3 Highway
Wainfleet (Marshville/winger), Ontario
Welcome to this adorable country bungalow nestled on a spacious lot in peaceful Wainfleet. Step into a cozy living room featuring a warm fireplace, perfect for relaxing evenings. The living space flows seamlessly into a bright eat-in kitchen, showcasing crisp white cabinetry, stainless steel appliances, and plenty of cupboard space for all your storage needs.This home offers three comfortable bedrooms and a well-appointed 4-piece bathroom, ideal for family living. An attached garage provides added convenience, while the large backyard is an entertainers dreamcomplete with a deck, soothing hot tub, fire pit, and a handy shed for extra storage.Whether you're hosting summer barbecues or enjoying quiet nights under the stars, this property offers the perfect blend of comfort and country charm. (id:55499)
RE/MAX Niagara Realty Ltd
1007 Clare Avenue
Pelham (Fonthill), Ontario
Custom Built oversized bungalow in Fonthill. Built in 2021, this home is finished in nothing but the highest quality. 1830 sqft on the main floor and another 1650 sqft finished below for a total of 3480 sqft of finished living space. Step up to the covered front porch with beautiful solid entry door. You'll be welcomed into a modern and bright open design with hardwood floors and stunning wood beams across the main living area. The kitchen is very stylish with its lacquered finish cabinetry, quartz countertops, tiled backsplash and centre island with breakfast bar. The living room has a floor to ceiling tiled gas fireplace with tv mounting ready above. All custom blinds will be found throughout the home. On the main level are 3 large bedrooms with the primary located at the back of the home with a gorgeous spa-like 5 piece ensuite and a large walk-in closet. The second bedroom is located down the hall with an adjacent 4 piece bath. The third bedroom is at the front of the home and is currently being used as a den/office. A nice bonus of this home is the main floor laundry area that's off the direct entrance from the garage. The garage is an oversized double with more than enough space for two cars plus. The garage also has a separate walk-down entrance to the lower level - perfect for the potential of an in-law suite. The lower level features a massive 40 x 25 ft rec room with lots of large windows and a second gas fireplace finished in stone. There's also a 4th bedroom, a large 3 piece bathroom and a bonus room that's been double insulated/soundproofed perfect for a quiet office or music room. The basement was installed with multiple ethernet CAT-8 cables for direct internet capabilities. Back yard is the perfect size and just had a brand new fenced installed fall of 2023.This home is simply spectacular! (id:55499)
RE/MAX Hendriks Team Realty
6690 Margaret Street
Niagara Falls (Arad/fallsview), Ontario
Look no further, this terrific 4 level, brick backsplit in an ideal central neighbourhood is ready to move in! Main floor featuring a spacious eat in kitchen, and living area. 3 bedrooms upstairs with hardwood floors throughout and updated 4pc bath. The lower level includes a large family room with gas fireplace and 3pc bath. The fourth level has an additional recreation space and storage. The backyard is beautifully manicured and gardened with large 20 ft x 20 ft deck and large storage shed, making it ideal for summer entertaining! Complete with alarm system and lawn sprinkler system. Further updates include roof shingles (2018), most windows excluding lower basement, kitchen (2012), A/C (2010), and dishwasher, washer and dryer (2024). Close to many Schools, shopping and amenities, don't miss out! (id:55499)
Sticks & Bricks Realty Ltd.
1 - 41 Ivy Crescent
Thorold (Confederation Heights), Ontario
Welcome to a new standard of living in the heart of Thorold! Be the first to enjoy this never-lived-in bungalow in a stunning new development of bungalow townhouses designed by ACK Architects.This beautifully crafted home features 2 spacious bedrooms and 2 modern bathrooms, including a spa-like ensuite, An open-concept floor plan with 10-foot ceilings and vaulted ceilings in the great room.A covered rear deck perfect for relaxing or entertaining.Main floor laundry for ultimate convenience.Located in a peaceful, nature-rich setting with access to scenic walking trails, parks, and a tranquil canal, this home offers the perfect blend of comfort, style, and lifestyle.Don't miss the opportunity to lease this exceptional home immediately! (id:55499)
RE/MAX Niagara Realty Ltd

