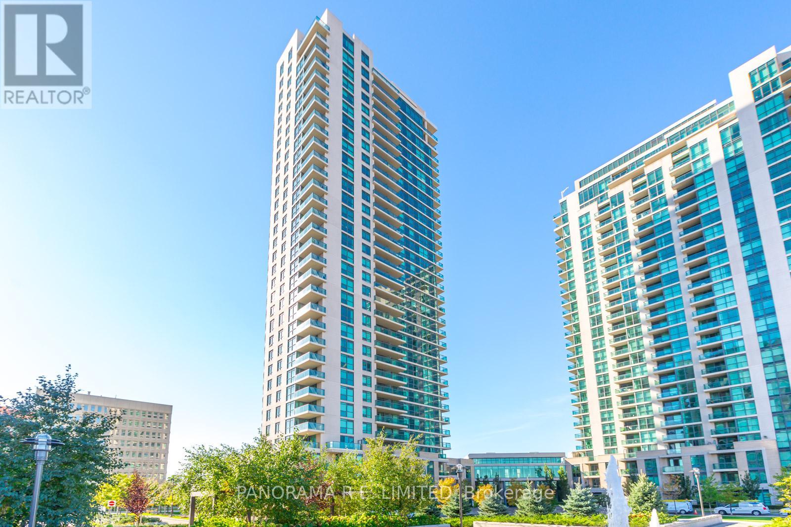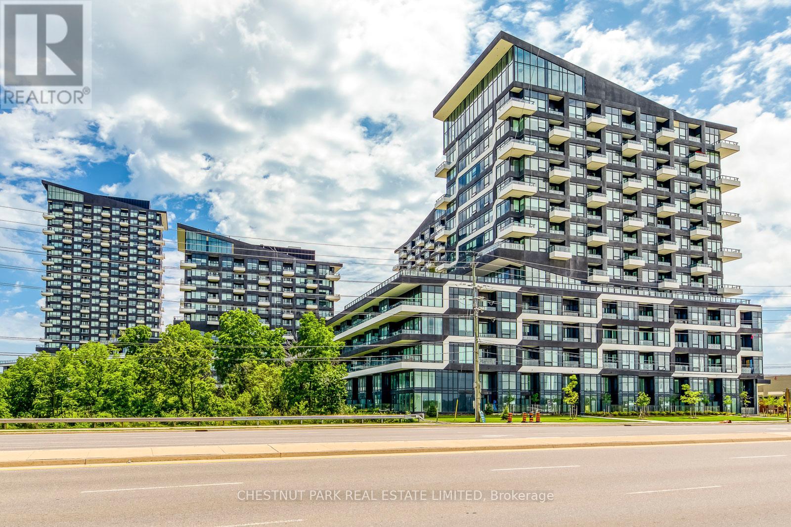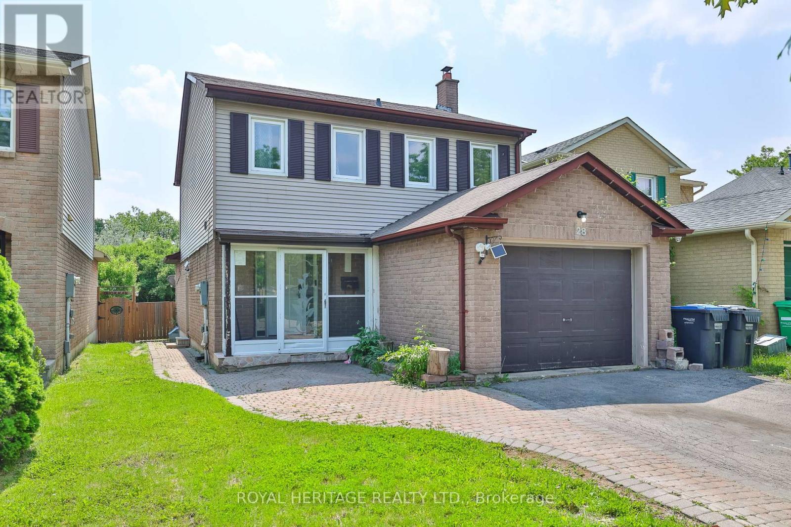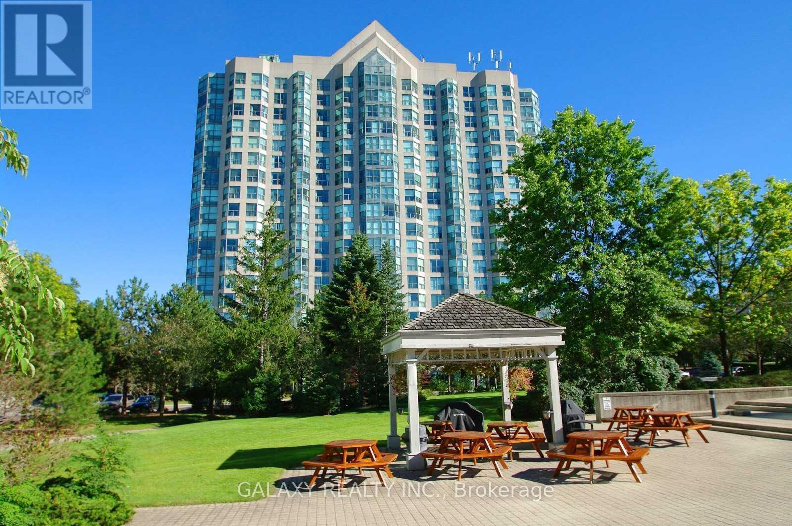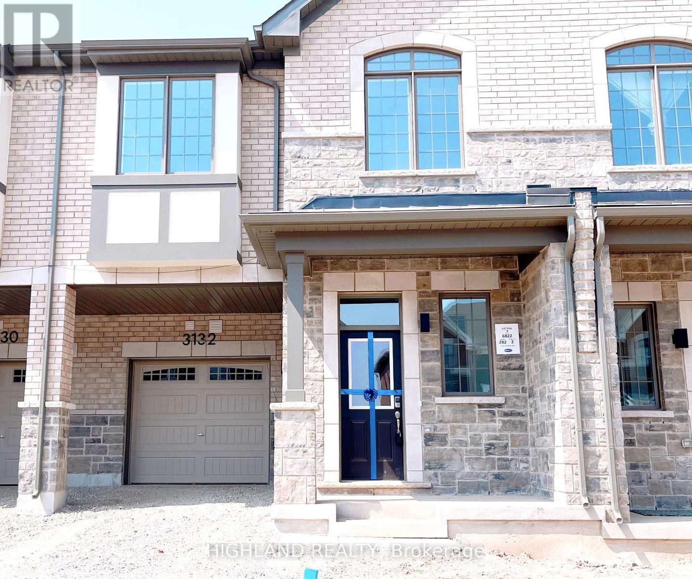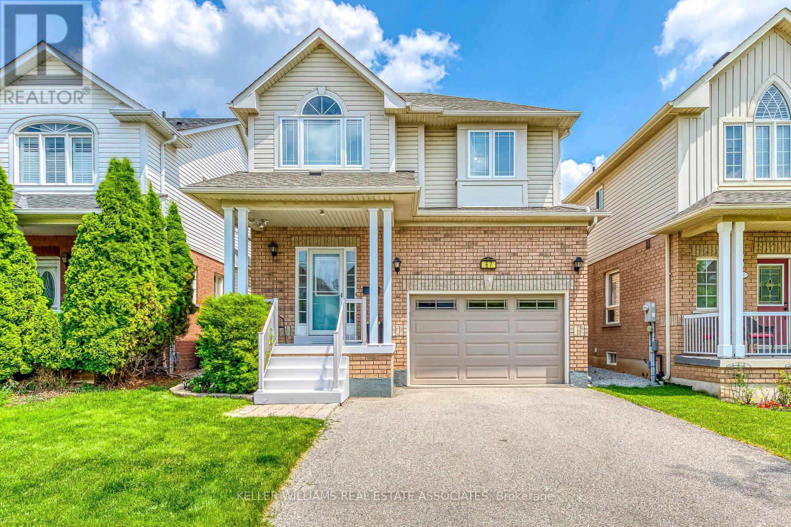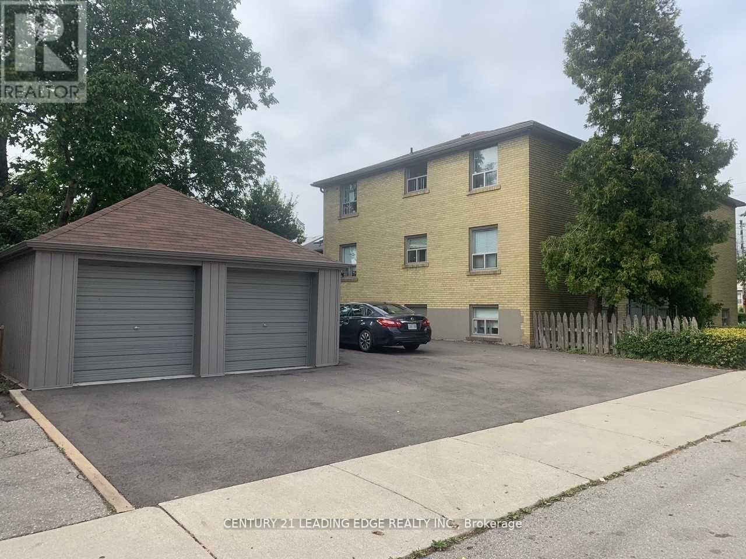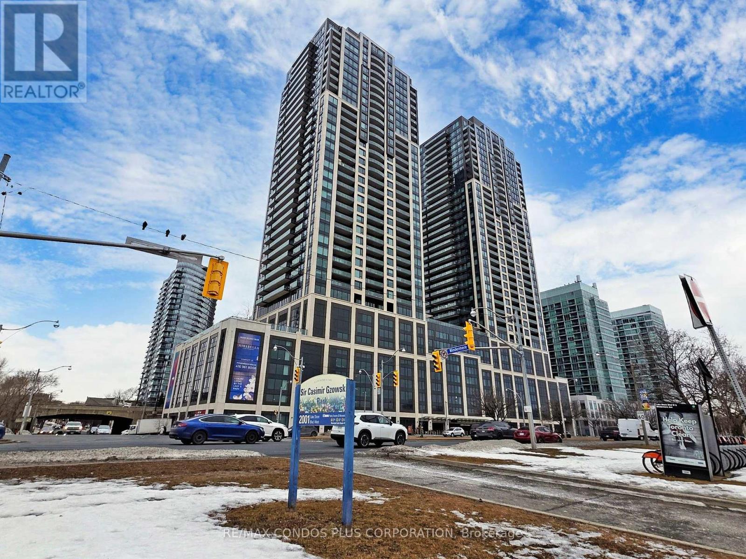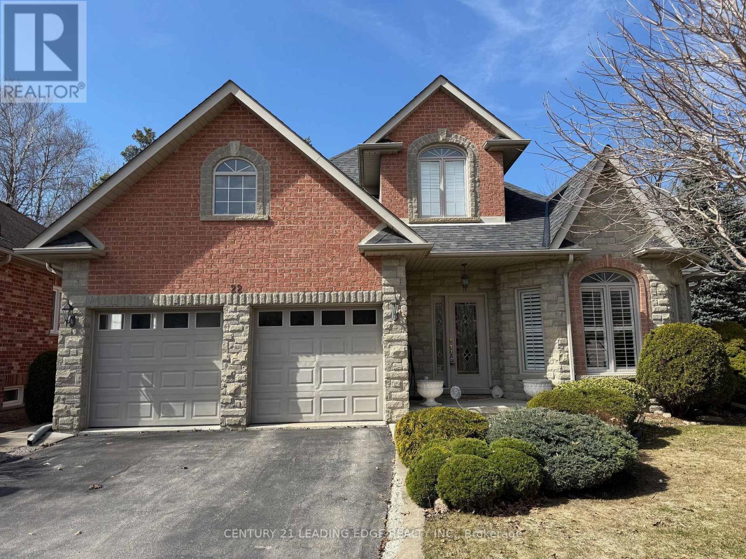1607 - 225 Sherway Gardens Road
Toronto (Islington-City Centre West), Ontario
Check out one of the most Spacious and Brightest 2-Bedroom, 2-Bathroom Suites at One Sherway! This 976 sqft corner unit features fabulous Lake views through the wraparound floor to ceiling windows in the Living and Dining Room. Also features one of the largest Kitchens with granite countertops and separate eat-in area. Fantastic Primary Bedroom with a true walk-in closet and 3-Piece Ensuite. 2nd Bedroom is also quite spacious and is steps from a 2nd 4-Piece Bathroom. Enjoy resort-style amenities such as Indoor Pool, Sauna, Gym, Billiards and Pin Pong Room & more! Across from upscale Sherway Gardens Mall. Quick Access To Hwys. Steps To TTC and minutes to Go Trains. Make an appointment to see this great unit today! (id:55499)
Panorama R.e. Limited
217 - 2489 Taunton Road
Oakville (Ro River Oaks), Ontario
Experience elevated urban living in this beautifully crafted 2-bedroom condo offering 805 sq ft of thoughtfully designed space and soaring 11-ft ceilings. Sunlight pours through expansive windows, showcasing unobstructed views and highlighting the upgraded flooring, sleek kitchen with premium appliances, and elegant finishes throughout. The primary suite is a private oasis with a spacious walk-in closet and a spa-inspired ensuite featuring a frameless glass rain shower. The second bedroom, with its own separate entrance, is perfect for guests, a home office, or a private studio. Enjoy added convenience with an in-suite laundry and storage room, same-floor parking, and a dedicated locker. Residents benefit from a full suite of amenities, including 24-hour concierge, indoor pool, state-of-the-art fitness centre, and even a pet wash stationideal for a lifestyle of comfort and convenience. (id:55499)
Chestnut Park Real Estate Limited
28 Nanport Street
Brampton (Westgate), Ontario
*All Brick Detached Home In High Demand N Area- 2 Kitchens, Separate Entrance, 5 Parking Spots, 3+1 Bedrooms, 4 Washrooms, Perfect For Multi Generational Family * Hardwood & Laminate Flooring Throughout, Pot Lights, Separate Family Room/ Living Room & Dining Room! * Primary Bedroom Features a 4Pc Ensuite, Large Closet & Pot Lights! * 2 Other Very Spacious Bedrooms With Laminate Flooring & Pot Lights! Family Room Overlooks Private Backyard With Lots of Privacy (No Homes Behind), Large Living Room Features Pot Lights, Windows & Wood Burning Fireplace! * Recently Renovated Kitchen With Lots of Counter Space & Cabinets Including A Pantry, Large Window Overlooking The Double Sink, S/ S Stove, Ceramic Tiles * Dining Room Walks Out To A Private Fenced Yard With a Large Deck With No Homes Behind! Perfect For The Kids To Play In * Separate Entrance For The Basement Features A Full Kitchen With A Stove, Fridge, Double Sink & Pot Lights! Plus 1 Bedroom And A Full Size Family Room! * Lots of Pot Lights Throughout The Entire Home Including The Basement! Walking Distance To Brampton Jamatkhana, Northpark Worship Centre, Northhampton Park, Nasmith Park, Russell D. Barber P.S, Garcha Bros Meat Shop, Popular Pizza, Physio/ Massage, IDA Pharmacy With Walk In Clinic, Smileton Dental, Daycare, Barbershop & Salon! Everything You Need Is Steps Away! * Tucked Away On A Peaceful Street, This Home Backs Directly Onto Open Space & A Beautiful Park- Your Own Private Oasis! * (id:55499)
Royal Heritage Realty Ltd.
1103 - 2177 Burnhamthorpe Road W
Mississauga (Erin Mills), Ontario
Welcome To The Nevada Building. Bright and Spacious 2 Bds Plus Den/Solarium Suite Located In a Prestigious 24-Hr Gated Community. Spectacular South West View of the Lake Ontario. Spacious Primary Bedroom With His and Her Closet. The Unit comes With 2 Parkings. Conveniently Located within Steps to Walmart, No Frills, Bus Terminal with Just One Ride to University of Toronto or Square One, Restaurant, Shopping, Coffee Shop. Easy Access to 403. Rent Includes All Utilities. (id:55499)
Galaxy Realty Inc.
2306 - 330 Burnhamthorpe Road W
Mississauga (City Centre), Ontario
Beautiful Clean & Tidy Unit In Ultra ovation Tridel With Amazing City View To Enjoy Firework From City Hall > 9 Ft.Ceiling Spacious Open Concept Layout, An Eat-in Modern Kitchen W/Lots Of Cabinets, Centre Island, Granite Counter & Ceramic Backsplash, Unique Desk Space Available In Good Sized Bdrm. 5 Stars Amenities: Swimming/Whirl Pool, Exercise Rm, Party Rm, Virtual Golf, Billiards Rm & More For You To Enjoy All Year Round. >: Sq. 1 Shopping, Celebration Square, Library, Living Arts Centre, Go Bus Terminal, Sheridan College, Parks, Schools, Doctors Offices, Future LRT & More.. >> Great Nest To AAA Tenant, Professional & A Couple! No Pet & Non-Smoker. << Just Pack & Move In ! (id:55499)
Exp Realty
3132 John Mckay Boulevard
Oakville (Jm Joshua Meadows), Ontario
Located in Oakvilles prestigious Joshua Creek community, welcome to this newly built two-story townhouse by Mattamy Homes offers approximately 1,867 sq. ft. of living space. Featuring 4 spacious bedrooms and 3 bathrooms, the home is designed with 9-foot ceilings and hardwood flooring throughout, creating a bright and elegant atmosphere.The open-concept main floor includes a modern kitchen with a large central island, a generous dining area, and a cozy great room with a fireplace. A walk-out from the kitchen leads directly to the backyard-perfect for entertaining. Second floor , the primary bedroom features a private 4-piece ensuite. Three additional bedrooms share a 5-piece main bathroom, and a laundry room provides practical functionality.This home offers quick access to Highways 403, 407, and the QEW, and is within walking distance to trails, parks, public transit, and a shopping plaza. The builder is set to complete the deck, backyard, and driveway by May. A new T&T Supermarket is also expected to open nearby next year, adding further convenience. (id:55499)
Highland Realty
67 Livingston Road
Milton (De Dempsey), Ontario
STOP THE CAR! If you are looking for a spacious, open concept, carpet free, fully detached, energy efficient home... this is the one! The open concept kitchen, dining and great room is excellent for entertaining and family living. Spacious master bedroom with ensuite , all hickory hardwood through upper floors. This energy efficient home has extra insulation, mostly triple glazed windows and a combination electric heat pump/gas furnace heating system that will save you $$. Large basement with lots of possibilities! Spacious back yard with gazebo and gas bbq hook up for summer enjoyment. Located within 5 minutes of 401, shopping, restaurants, community center, schools, GO, transit this is a fantastic location for your family. (id:55499)
Keller Williams Real Estate Associates
2 - 2719 Lake Shore Boulevard W
Toronto (Mimico), Ontario
Bright & Spacious 2 Bedrooms Apartment Located In The Heart Of Mimico. Freshly Painted. Separate Formal Dining Room, Large & Cozy Living & Dining Area. Step To Lake, Shops, Public Transportation, & Go. (id:55499)
Century 21 Leading Edge Realty Inc.
618 - 2501 Saw Whet Boulevard
Oakville (Ga Glen Abbey), Ontario
Welcome to The Saw Whet Condos a brand-new 1-bedroom, 1-bathroom suite offering a perfect balance of style, comfort, and convenience. This thoughtfully designed unit features an open-concept layout, highlighted by expansive windows that fill the space with natural light. The sleek, modern kitchen is equipped with built-in appliances and clean, contemporary finishes, ideal for everyday living or entertaining. The generously sized bedroom includes a large window and a walk-in closet, offering both comfort and functionality. Set in a well-established and desirable neighborhood, this condo is steps from top-rated schools, an array of dining options, and vibrant local amenities. You're just minutes from the charm of downtown Oakville, where boutique shops, fine restaurants, and the scenic waterfront create a welcoming small-town atmosphere. With quick access to Highway 403, the QEW, and the GO Train, commuting is easy and efficient, perfect for professionals, first-time renters, or those looking to downsize without compromise. Discover contemporary living in a connected and community-oriented setting at The Saw Whet Condos. (id:55499)
RE/MAX Plus City Team Inc.
3701 - 1928 Lake Shore Boulevard W
Toronto (High Park-Swansea), Ontario
Mirabella Condos! Bright & spacious 1-bd+den in Toronto's desirable High Park neighbourhood. Features 676 sf of interior living space, stunning unobstructed views of High Park, large 70+ sf balcony, functional open concept living/dining/kitchen ideal for entertaining, & generously sized bedroom with large window & 3-pc ensuite. Spacious den perfect for a home office or conversion to a 2nd bdrm. Beautifully finished interior w/ high quality laminate floors throughout, soaring 9 ft ceilings, & massive floor-to-ceiling windows letting in an abundance of sunlight throughout the day. Well-appointed kitchen includes stylish cabinets, ample storage, quartz counters, stainless steel appliances, & undermount lighting. Parking space and locker included. Steps to the Toronto Waterfront, Sunnyside Beach, & Martin Goodman Trail. Amazing building amenities include: 24-hr concierge, exercise room, party room, kid's play room, outdoor terrace, business centre, indoor pool, visitor parking, & guest suites. (id:55499)
RE/MAX Condos Plus Corporation
22 Putney Road
Caledon (Caledon East), Ontario
Don't miss this rare opportunity. Tucked away in a quiet enclave of Executive homes, Lies this stunning Bungaloft on a perfect pie-shaped lot backing onto Conservation Land with mature trees and Biosphere Walking/Hiking Trails. Located a short Distance to all amenities of Caledon East. Step in the front door to high Vaulted ceilings and a open concept floor plan. An upgraded Chefs Kitchen with Granite counter tops and walks out to your beautiful private backyard garden. Perfect for hosting guest. A large main floor Primary Suite with a scenic backyard view, 4 piece ensuite bathroom with Jacuzzi style tub and walk-in closet. California Blinds, Crown moldings, Tray ceilings, Gas fireplace and warm Hardwood floors. A large partially finished basement with high ceilings, bathroom / plumbing already roughed-in, awaits your finishing touches. Water Softener System. An award winning private backyard oasis straight out of Better Homes + Gardens Magazine. This house has a practical layout and is large enough to accommodate Extended family. Main floor laundry and direct Inside access to your two car garage with high Ceilings. Additional two more parking spaces on the driveway. Welcome Home. (id:55499)
Century 21 Leading Edge Realty Inc.
24 Rexway Drive
Halton Hills (Georgetown), Ontario
Charming 3 bedroom bungalow for sale ** Welcome to your dream home! This 3 bedroom bungalow combines classic charm perfect for cozy living, nestled in a peaceful neighborhood. Key features; Enjoy an open concept living area filled with natural light. Ideal for family gatherings or entertaining. Updated kitchen with stainless steel appliances and breakfast island. Comfortable bedrooms with closets and windows. Lower Level features laminate flooring throughout with a kitchen and bedroom with separate entrance. Potential income property live in or rent out. **Outdoor Oasis: ** Step outside to an oversized backyard, perfect for barbecues, gardening, or simply relaxing in the sun. - **Convenient Location: ** Located close to schools, parks, shopping centers, and public transport, this bungalow offers both tranquility and accessibility. Whether you're a first time buyer, a small family, or looking to downsize, this charming bungalow is a must-see. Don't miss your chance to make this lovely home yours! (id:55499)
RE/MAX Ultimate Realty Inc.

