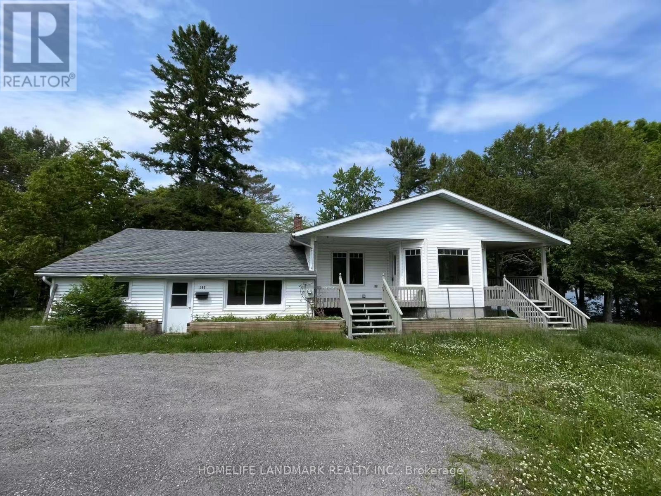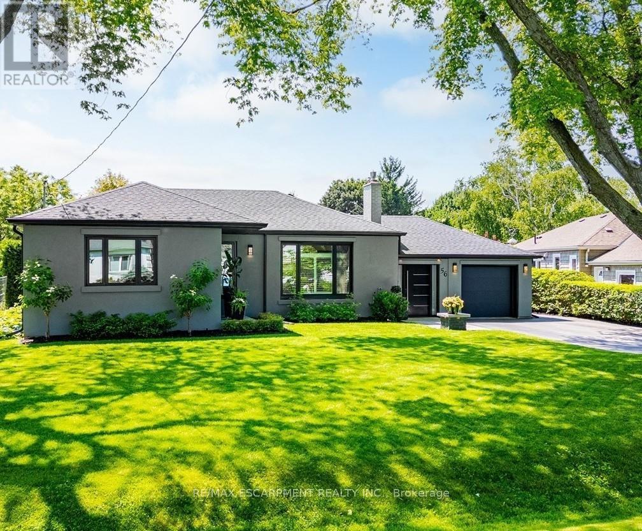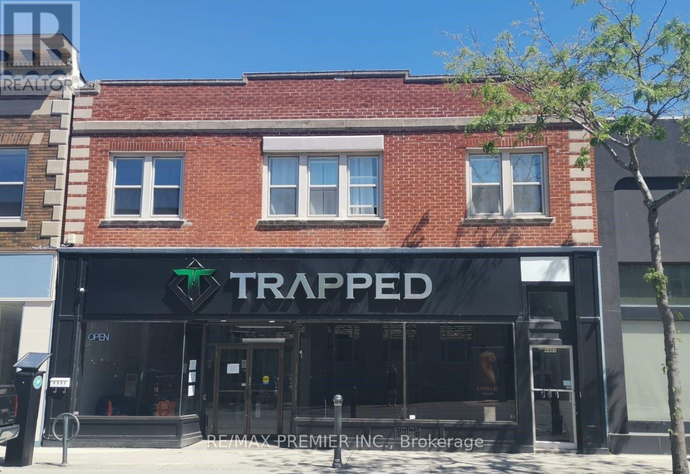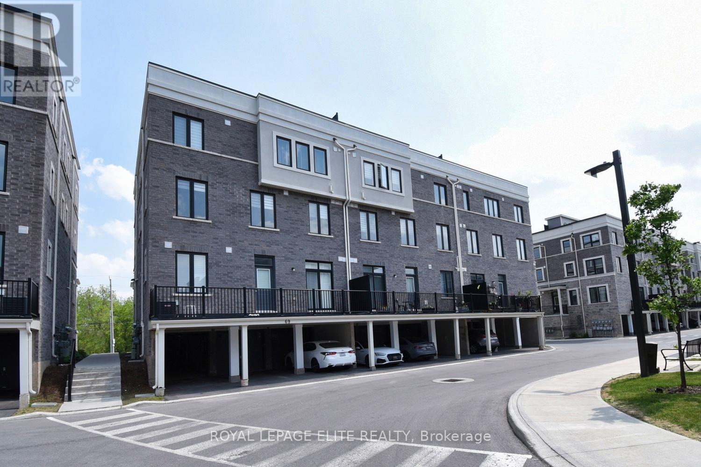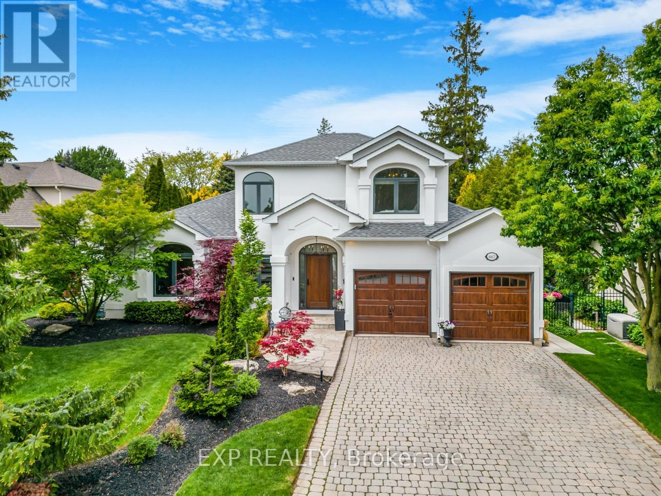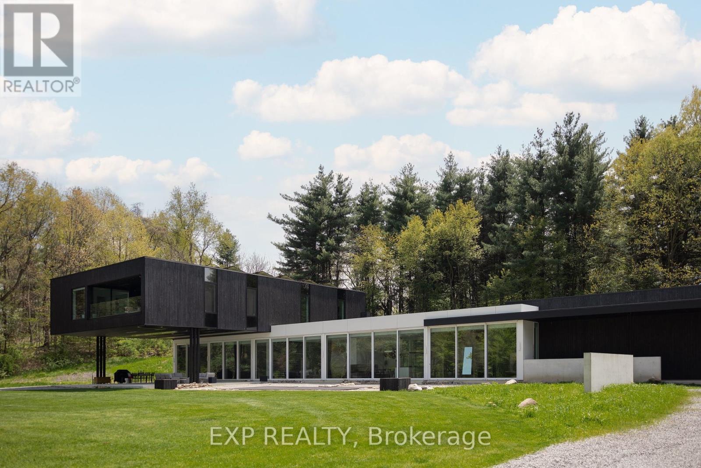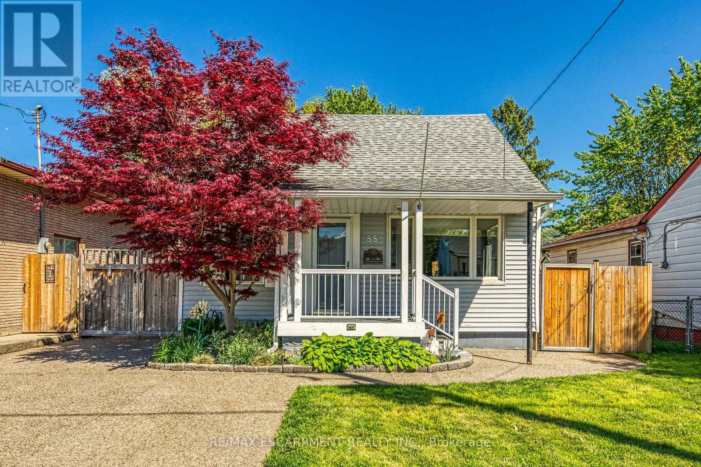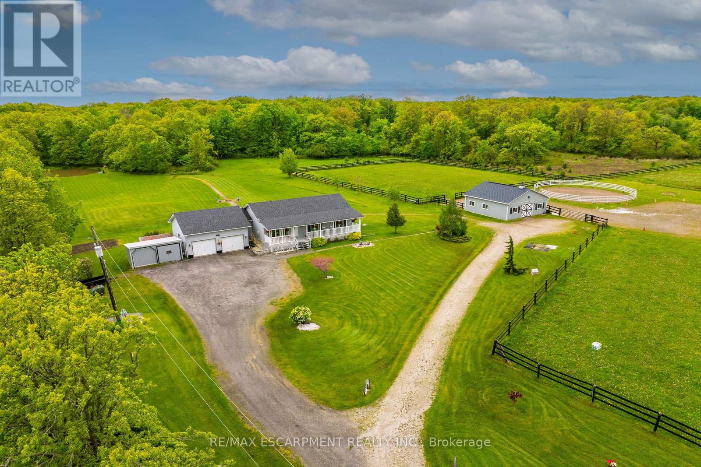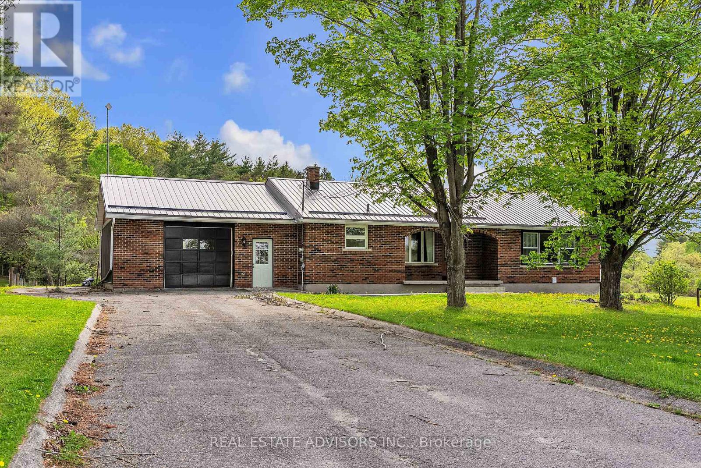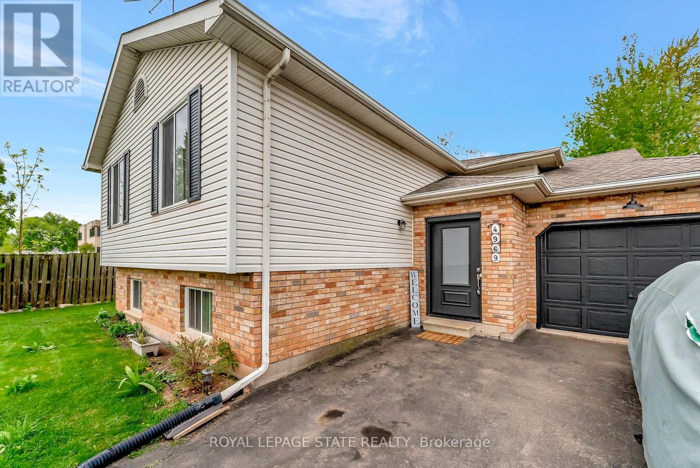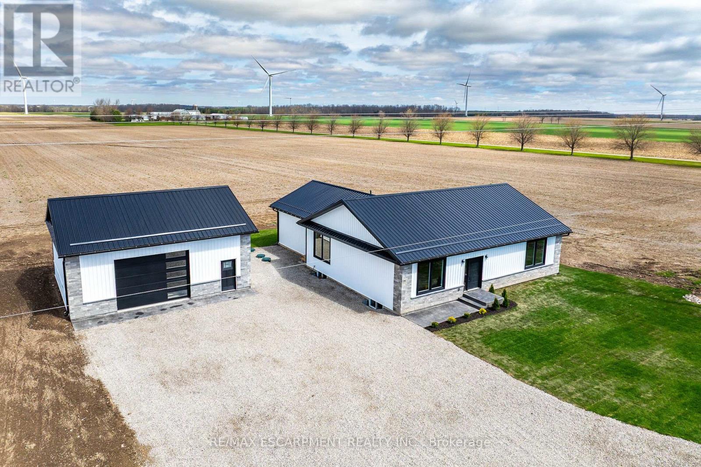149 William Street
Parry Sound, Ontario
Experience a stunning waterfront lifestyle in Parry Sound! This beautiful property is conveniently located within walking distance of schools, parks, and local amenities, with easy access to restaurants, shops, and Highway 400.The home boasts a spacious deck with lovely river views, a sandy beach, and a private dock. It features three bedrooms and three bathrooms, along with an open-concept living area that includes an eat-in kitchen with an island, connecting to a covered porch. The large, partially fenced yard is great for pets and children.Additional features include a detached garage that doubles as a dry boathouse, a new natural gas furnace, air conditioning, and a new roof installed in 2020. The property also offers the potential for an in-law suite, perfect for multigenerational families. Enjoy the ideal blend of waterfront living and in-town convenience! (id:55499)
Homelife Landmark Realty Inc.
56 Oakley Court
Hamilton (Ancaster), Ontario
Luxury Living Meets Practical Functionality Fully Customized, Move-In-Ready Bungalow with Income Potential! Welcome to this immaculate, move-in-ready bungalow located on one of the most desirable streets in a highly sought-after neighbourhood. Thoughtfully designed and fully customized, this home offers the perfect blend of luxury, functionality, and style. Inside, youll find a gourmet kitchen equipped with high-end Thermador appliances, custom cabinetry, and premium finishes perfect for both everyday living and entertaining. The home features custom doors and trim throughout, heated floors in the bathrooms, and a professionally curated interior that requires absolutely no painting just move in and enjoy. Step outside and unwind in your private backyard retreat, complete with a saltwater inground pool, outdoor bar, and two pergolas. The front yard irrigation system keeps your landscaping lush with ease. The fully finished lower level features a separate two-bedroom suite with its own entrance ideal for rental income, multi-generational living, or a spacious in-law suite. This home truly has too many upgrades to list. (id:55499)
RE/MAX Escarpment Realty Inc.
4497 Queen Street
Niagara Falls (Downtown), Ontario
Great Location, two levels with a total of 6800 sq ft, 4400 Sqft Commercial and 2400 sq ft residential Building located In Downtown Core Of Niagara Falls with a full basement. commercial spaces AAA Tenant, and long term lease. Second Floor Has Three fully renovated and fully furnished, 2 One Bedroom Apartments, one unit two bedrooms. ready for short term rental (Airbnb or long term rental) steps away from newly opened Niagara University. Near The City Hall, and train station, High Foot Traffic Area. High Cap Rate (over 7%), Zoning CB Central Business locations. Fully renovated, it can be purchased with 4507 Queen st. (id:55499)
RE/MAX Premier Inc.
69 - 383 Dundas Street E
Hamilton (Waterdown), Ontario
Come & see this new luxury & spacious 3-storey townhome located in the charming Village of Waterdown. Lots of bright natural light pouring in through all the windows. Open concept Kitchen and Living areas. Large counter space and equipped with newer stainless steel appliances. As you head upstairs to the 3rd level, you will find the primary bedroom with large 4pc ensuite bath, plus 2nd bedroom & extra 4-pc bathroom. Retreat to the huge Rooftop Terrace! (approx. 24ft x 20ft) with panoramic views of the skyline & wooded area with lots of privacy and perfect for enjoying the sun & evening gatherings. This Townhouse is centrally located & just a short walk to vibrant local shops, businesses, services, banks, restaurants, and Schools. Quick & easy access to all major highways including the 407, QEW, and 403, and minutes to the Burlington West (Aldershot) Go station. Two parking Spots (attached Garage & Driveway). Don't miss out on the great opportunity to call this beautiful home yours! (id:55499)
Royal LePage Elite Realty
667 Highvalley Road
Hamilton (Ancaster), Ontario
Welcome to this beautifully updated home in one of Ancaster's most sought-after neighbourhoods - Mohawk Meadows. Perfectly situated with quick highway access and nestled against a backdrop of towering trees, this approx. 2,300 sqft home (including finished basement) offers the ultimate in comfort, privacy, and elegance. Soaring ceilings and a thoughtfully designed main floor features a spacious primary suite complete with a large walk-in closet and a luxurious ensuite bath. Indulge in the spa-like ambiance with a separate glass shower, a relaxing soaker tub, and heated floors for year-round comfort. The bright and spacious eat-in kitchen overlooks the serene, tree-lined backyard and has been tastefully refreshed with new hardware and a stylish backsplash. Hardwood flooring and a large bay window add warmth and light throughout the space. Upstairs, you'll find two generously sized bedrooms and a full bathroom, perfect for family or guests. The newly finished basement (2025) adds incredible value, with two additional bedrooms, a modern bathroom, and a closed-off wall creating a dedicated home office - ideal for remote work. Step outside to your private oasis with a ground-level walk-out to a covered patio, an in-ground sprinkler system, and a fully fenced backyard surrounded by mature trees - offering rare tranquility and privacy. Additional highlights include fresh paint, updated flooring, and original but well-maintained kitchen and laundry areas with tasteful updates. This home seamlessly blends timeless charm with modern enhancements. Book your showing today! (id:55499)
Exp Realty
66 Weirs Lane
Hamilton, Ontario
Modern Living, Redefined. Tucked into over 5 acres of Carolinian forest in the Dundas Valley, this architectural triumph offers unmatched privacy, design excellence, and seamless indoor-outdoor living. Crafted by DB Custom Homes and envisioned by SMPL Design Studio, this Net Zero, Mies van der Rohe inspired masterpiece spans 8,107 sqft, with an additional 2000+ sqft detached studio/workshop. Clad in glass, ACM panels, and Shou Sugi Ban siding, its minimalist form is anchored by 115' of 12' lift-and-slide doors and a 3,500 sq ft professionally seeded, maintenance-free green roof, beneath a solar panelled upper level green roof. Inside, soaring 11.5' ceilings and radiant in-floor heating set the tone for refined living. The chef's kitchen features integrated Gaggenau appliances, an 18' island, and hidden pantry with extra fridge and freezer. The two living areas, a formal dining space divided by a 10' three-sided fireplace, a theatre room, dual office nook and gym with Sauna - invite effortless entertaining. A 1,200 sqft creative studio sits just off the oversized two-car garage and mud room. The cantilevered primary suite offers a private sanctuary with panoramic views, a spa-like ensuite, a walk-in closet with dual skylights, a coffee bar, and 24' sliding doors to a heated terrace. Above, a 48" skylight and floating glass floor flood the space with natural light from above. Outside, explore private trails, a spring-fed pond, and an auxiliary building with two garage bays, a bathroom, and flexible workspace - ideal for a studio, guest quarters, or future expansion. Featuring geothermal heating/cooling, solar energy, smart home tech, and approved pool permits, this home is a rare convergence of form, function, and forested serenity. (id:55499)
Exp Realty
88 Julian Avenue
Hamilton (Normanhurst), Ontario
Beautifully presented property located in Hamiltons popular east-end near schools, arena, parks, shopping, city transit & Red Hill access. Situated on 42x105 lot is 1.5 stry home w/exposed aggregate double drive'23 extending to 20x28 ins. garage/shop'21 incs htd conc. floors 10' ceilings & 8x16 RU door. Ftrs living/dining room, new kitchen'24 sporting white cabinetry, quartz counters, back-splash, appliances & WO to Dream yard incs 448sf covered deck w/outdoor kitchen, SS BBQ, BI hot tub & 140sf deck surrounding AG pool'21, laundry room, bedroom & renoed 4pc bath'24. new oak staircase'25 ascends to upper level primary bedroom ftrs vaulted ceiling w/skylight, extensive knee-wall storage closets & 2pc en-suite + guest bedroom. Extras- luxury vinyl flooring'24, majority of windows'23, roof'15, gas furnace, AC, 100 hydro & garden shed. (id:55499)
RE/MAX Escarpment Realty Inc.
726 Indiana Road E
Haldimand, Ontario
Post-Card Perfect" 27ac horse/hobby farm located 10mins S/Binbrook-20mins/Hamilton. Incs 2006 built bungalow w/2 car garage, 30x30 metal clad, insulated 4 stall horse barn (2006) w/rubber matting, wash stall, htd tack room, 9ac electrified paddocks, 60ft round pen, 80x80 stone riding area, 20x15 run-in shed, 20x15 tractor shed, 10x12 garden shed & rear pond - a wildlife refuge! Handicapped equipped home ftrs 1100sf open conc. incs living room/dining room/kitchen w/cath. ceilings & patio door deck WO, 4pc bath, primary bedroom enjoys 3pc en-suite, 2 bedrooms & laundry w/garage access & 1100sf unspoiled basement houses mechanicals. Extras- roof-2018, 3000g cistern, well, 200 hydro, p/g generator, p/g furnace, AC, UV, HRV, Kubota 4-wh/dr. tractor w/cab, mower deck, front loader & snow blower, Cub Cadet riding mower & utility trailer. (id:55499)
RE/MAX Escarpment Realty Inc.
1633 Station Road
Kingston (City North Of 401), Ontario
36 Acres of Opportunity Awaits! Nestled in the vibrant heart of Kingston, this stunning property offers the perfect blend of space, comfort, and convenience. Sitting on approximately 36 acres of beautifully wooded land, it showcases mature trees, picturesque hiking trails, and breathtaking views overlooking the colonel by Lake. Located minutes from the Kingston Mills Locks and the UNESCO World Heritage Site, the Rideau Canal, this property is truly a nature lover's paradise. This beautifully upgraded 3+2 bedroom bungalow effortlessly combines comfort, practicality, and style, making it a truly remarkable property built to stand the test of time. The main floor has been carefully updated to include a master bedroom with a modern 3-piece ensuite washroom, complemented by generously sized, welcoming bedrooms that enhance the overall living experience. The professionally finished basement with a Walkout separate Entrance adds exceptional versatility, offering two sizable bedrooms, a full washroom, and an additional kitchen, ideal for hosting guests, or expanding your private living space Topped with a durable metal roof renowned for its longevity and low-maintenance features, this home is the perfect balance of charm and functionality. Just a short drive to Queen's University and mere 12 minutes to downtown Kingston and 1 minute to Highway 401, you'll enjoy unparalleled accessibility to Kingston's amenities. ***Hamlet zoning++++ (id:55499)
Real Estate Advisors Inc.
4969 Alexandra Avenue
Lincoln (Lincoln Lake), Ontario
Welcome to this charming home tucked away at the end of a quiet street, with only one direct neighbour providing both privacy and a peaceful setting. As you step inside, you're welcomed by a bright landing with a split staircase leading you up to the main living space or down to the finished basement. The upper level features an open-concept kitchen and living area with tall ceilings, two spacious bedrooms, and a full bathroom perfect for everyday living and entertaining. Downstairs, you'll find a large family room, a third bedroom, and another full bathroom. The lower level also includes a second kitchen and a separate entrance, making it ideal for in-law living or future conversion potential. Enjoy the outdoors in your spacious, fully fenced yard perfect for kids, pets, or hosting summer get-togethers. Additional updates include new front and back doors (2024), a new furnace (2020), updated lighting (2023), new upstairs flooring (2023), updated toilets (2025), basement flooring (2025), and ceiling tiles (2025). A great opportunity in a quiet location don't miss it! (id:55499)
Royal LePage State Realty
47 Trillium Way
Brantford, Ontario
Charming Raised Bungalow with In-Law Suite Potential | 5 Beds | 2 Baths | Prime North End Brier Park. Welcome to this beautifully maintained raised bungalow in the mature and family-friendly Brier Park neighborhood. With a spacious layout and in-law suite potential, this home is ideal for families, multi-generational living, or investment. Main Floor Highlights: 3 bright and spacious bedrooms, including a primary with walk-in closet. Oversized full bathroom with double sinks and new skylight. Open concept living and dining area filled with natural light. Eat-in kitchen with ample cabinetry and gas hookup for stove. Walkout to fully fenced backyard with deck, gardens, and privacy. Basement Features: Large above-ground windows providing natural light. 2 additional bedrooms and full 4-piece bathroom. Massive rec room with cozy natural gas fireplace perfect for family movie nights. Large laundry room with folding table and storage. Separate natural gas hookup for dryer. Spacious storage room. Additional Features: Attached single-car garage with inside entry and brand-new garage door. Central vacuum system. Beautiful landscaping and large vegetable garden with rain barrel irrigation. Owned hot water tank (2022). Fully fenced backyard ideal for kids, pets, and gardening. Location: Close to top-rated public and Catholic schools. Minutes to Hwy 403, Costco, Wayne Gretzky Sports Centre, restaurants, parks, and trails. This versatile, move-in ready home combines comfort, space, and convenience in one of Brantford's most desirable neighborhoods. (id:55499)
Real One Realty Inc.
4093 Rainham Road
Haldimand, Ontario
Stunning, Custom Built 1680 sq ft 3 bedroom, 2 bathroom Bungalow with sought after 25 x 30 detached garage with concrete floor all situated on private Country lot with 155 ft of frontage on Rainham Road. Incredible curb appeal with stone & complimenting vinyl sided exterior, welcoming front stamped concrete walkway, detached garage, & desired steel roof. The gorgeous open concept interior offers high quality finishes throughout highlighted by custom kitchen with quartz countertops & eat at island with stone accents, dining area, living room with built in fireplace, 3 spacious bedrooms including primary bedroom with chic 5 pc ensuite with herringbone tile flooring, additional 4 pc bathroom, & MF laundry. The unfinished basement is fully studded and insulated allowing for it to be easily finished to add to overall living space and provides ample storage. Must view to appreciate the attention to detail and quality workmanship throughout this Custom Built Selkirk Home. (id:55499)
RE/MAX Escarpment Realty Inc.

