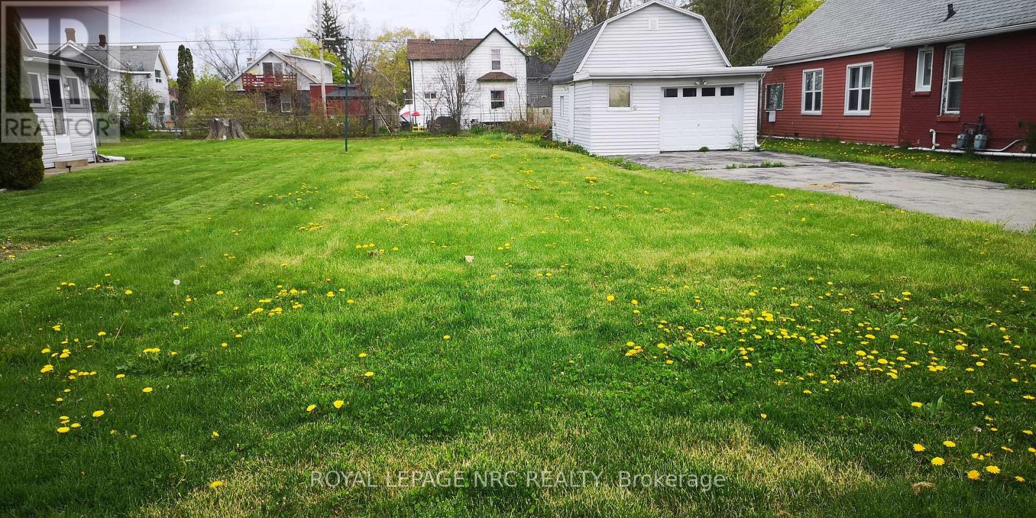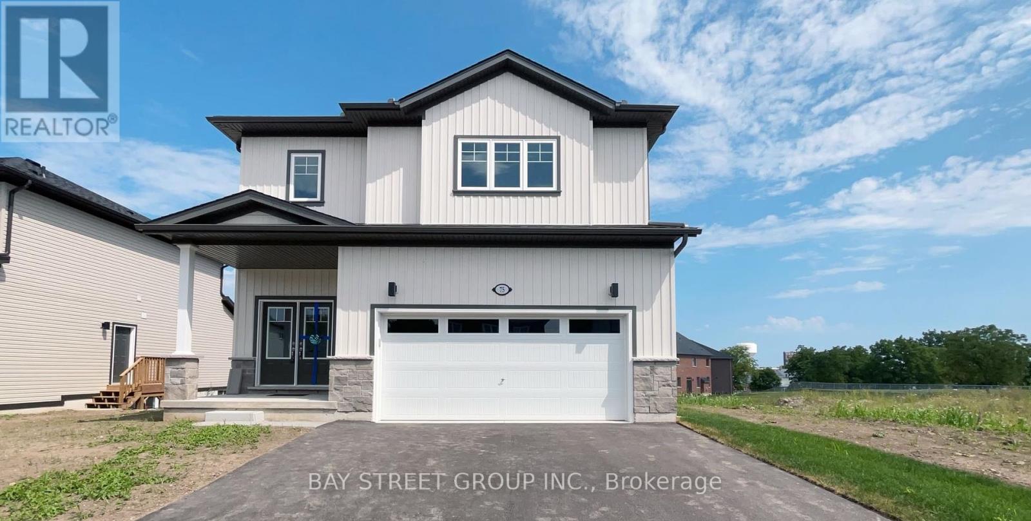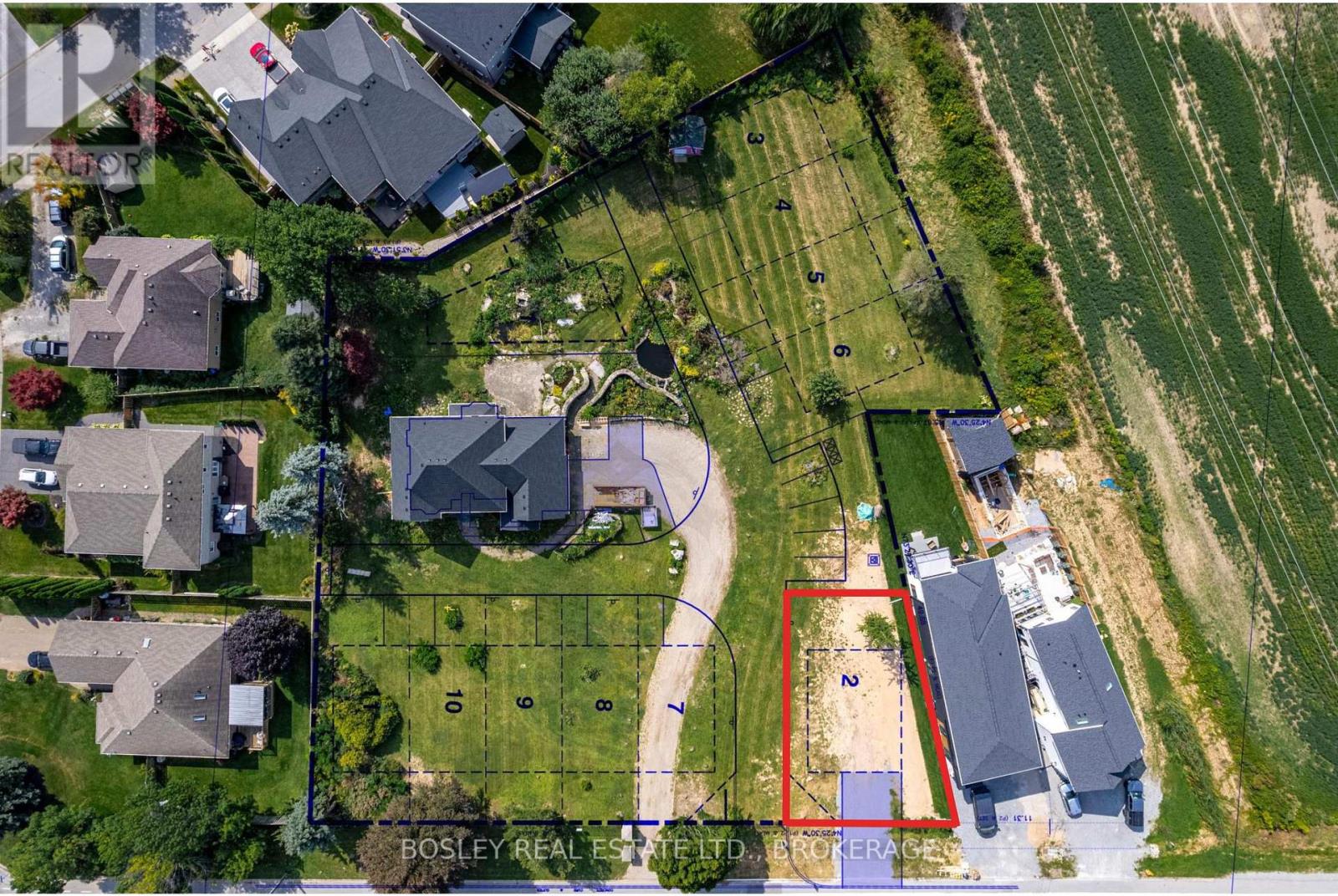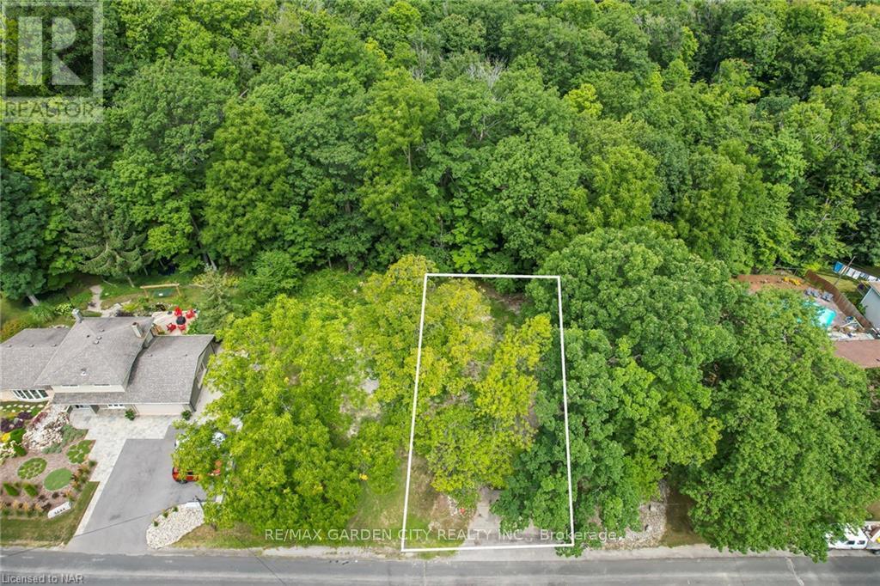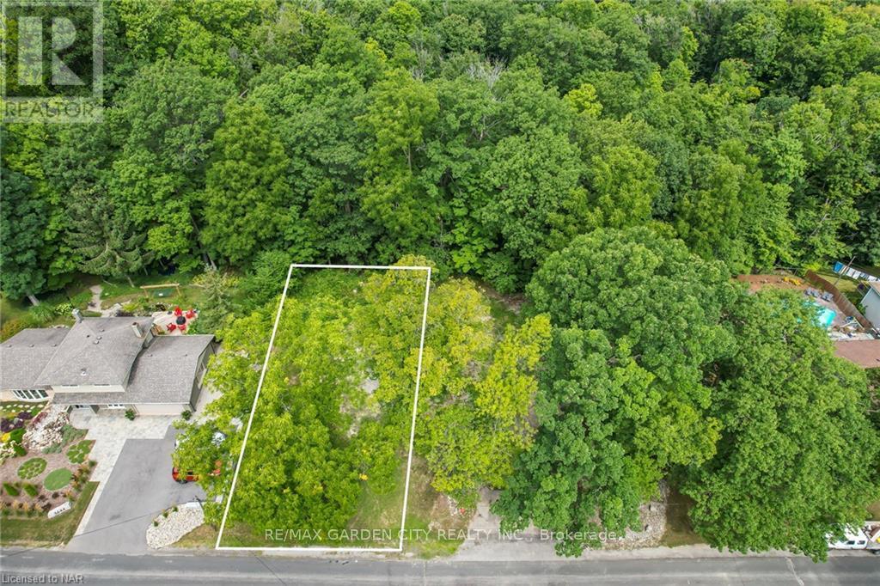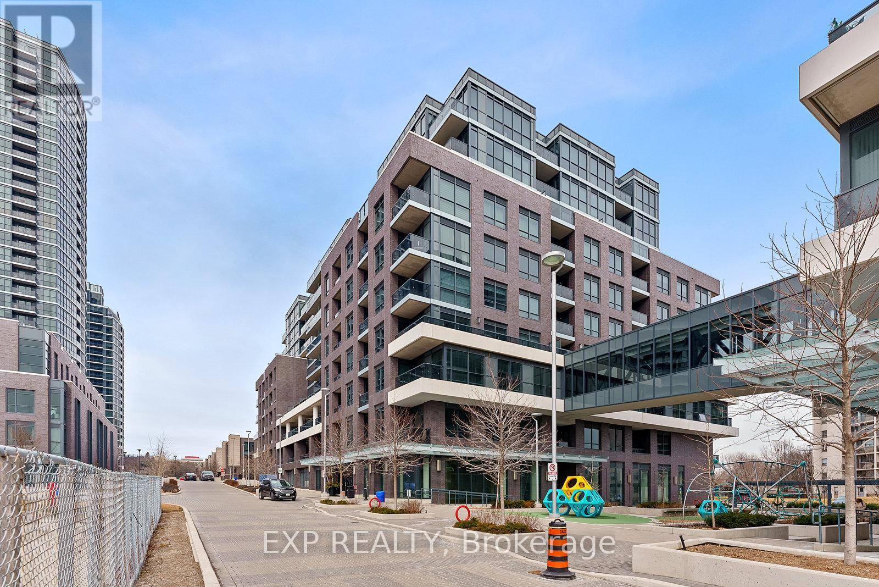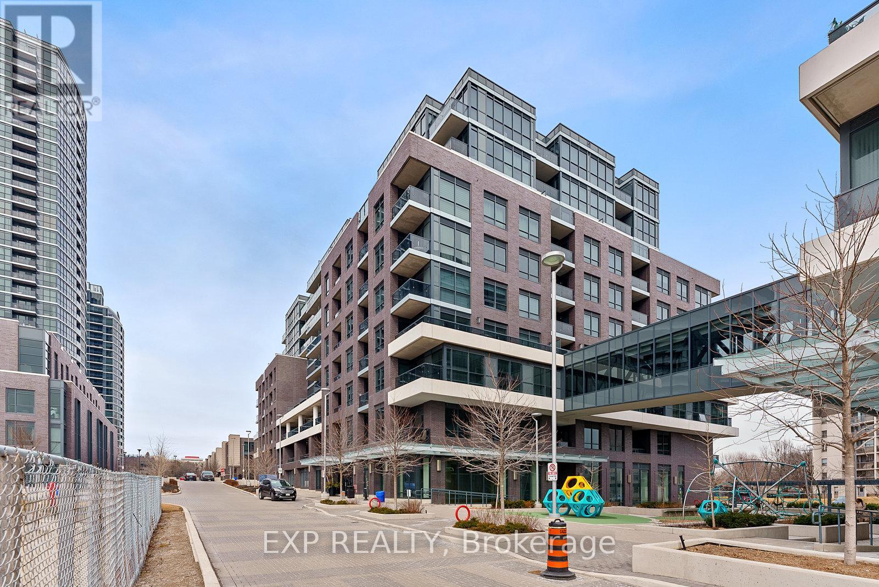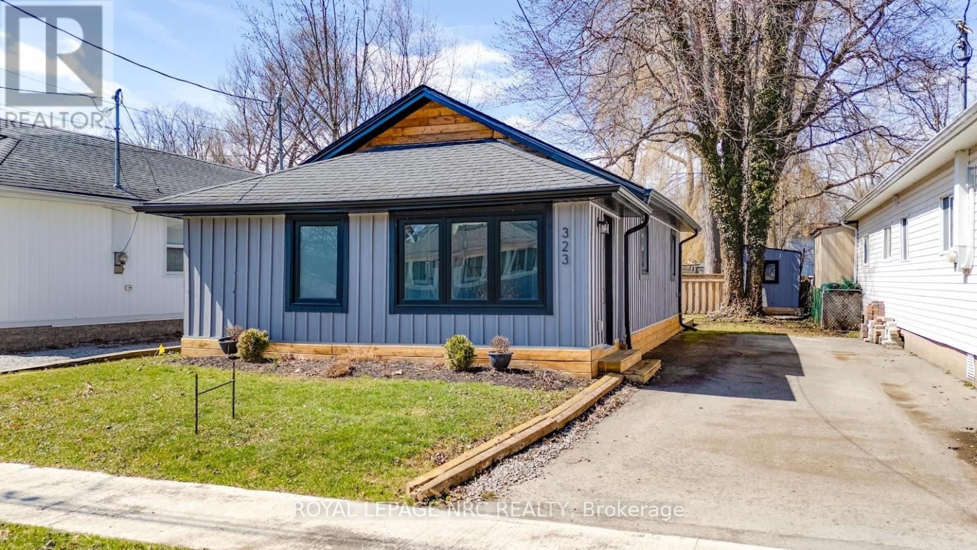0 Courtwright Street
Fort Erie (Central), Ontario
ATTENTION BUILDERS. R3 LOT APPROVED F0R SEMI-DETACHED RESIDENTIAL HOMES. R3 ZONING PERMITS MANY USES. GAS, WATER, HYDRO AT THE ROAD. GREAT LOCATION 1.9KM FROM QEW, 3.6KM FROM PEACE BRIDGE - USA BORDER, CLOSE TO SCHOOLS, DOWNTOWN, BEACHES, SHOPPING, RESTAURANTS, ETC. NIAGARA RIVER VIEWS STEPS AWAY AT THE END OF COURTWRIGHT. LOCATED BETWEEN 228 AND 222 COURTWRIGHT. CURRENTLY A GARAGE ON THE PROPERTY. DRIVE BY. (id:55499)
Royal LePage NRC Realty
75 Hillcrest Road
Port Colborne (Main Street), Ontario
Welcome to this Brand New never lived lower unit apartment. It offers one bedrooms, one bathrooms, one spacious living room and one kitchen & laundry in 859 SqFt living area. This unit is a legal rental basement with separate Entrance, Bathroom, Kitchen and Laundry. Tenants have perfect privacy. It is very bright with big windows, latest Smoke Detectors. All appliances are brand new. One drive way parking. Tenant pays 30% of All Utilities. (id:55499)
Bay Street Group Inc.
Lot 2 - 3151 Montrose Road
Niagara Falls (Mt. Carmel), Ontario
Great opportunity to build your custom dream home on this premium residential lot located in the highly sought-after Mt. Carmel neighbourhood of Niagara Falls. It is a unique lot with approximately 60ft of frontage at the road, allows space for a variety of building styles. Highly desirable area of the city with many shops and amenities nearby. This fully serviced lot fronts onto Montrose Rd, legal description, taxes and PIN will be prepared after boundary adjustments from rear parcel. (id:55499)
Bosley Real Estate Ltd.
Lot #2 - 3648 Glen Road
Lincoln (Lincoln-Jordan/vineland), Ontario
BUILD YOUR DREAM HOME ON THIS AMAZING BUILDING LOT IN BEAUTIFUL JORDAN. LOT BACKS ON TO CONSERVATION AUTHORITY AND ESCARPMENT COMMISION PROTECTED FOREST. BRUCE TRAIL RUNS THROUGH RIGHT UP THE ROAD. ALL SERVICES WATER, GAS, SEWER TO THE LOT LINE. ALL SITE PLANS AND LOT COVERAGE APPROVED BY TOWN OF LINCOLN. DON'T MISS OUT ON YOUR CHANCE TO BUILD YOUR NIAGARA HOME. (id:55499)
RE/MAX Garden City Realty Inc.
Lot 518 King Street
Port Colborne (Main Street), Ontario
POTENTIAL BUILDING LOT TO BE SEVERED FROM 518 KING ST. Corner lot for sale...several options have been presented to the City from single family lot, semi detached homes and townhomes. Seller has started the severance process with municipality. Lot is not serviced. Please contact Listing Brokerage for updates on progress. (id:55499)
The Agency
3384 Johnson Street E
Lincoln (Lincoln-Jordan/vineland), Ontario
Lot is being sold with MLS 2046182 (PIN461350033) Not to be separated. (id:55499)
Royal LePage NRC Realty
Lot #1 - 3648 Glen Road
Lincoln (Lincoln-Jordan/vineland), Ontario
BUILD YOUR DREAM HOME ON THIS AMAZING BUILDING LOT IN BEAUTIFUL JORDAN. LOT BACKS ON TO CONSERVATION AUTHORITY AND ESCARPMENT COMMISION PROTECTED FOREST. BRUCE TRAIL RUNS THROUGH RIGHT UP THE ROAD. ALL SERVICES WATER, GAS, SEWER TO THE LOT LINE. ALL SITE PLANS AND LOT COVERAGE APPROVED BY TOWN OF LINCOLN. DON'T MISS OUT ON YOUR CHANCE TO BUILD YOUR NIAGARA HOME. (id:55499)
RE/MAX Garden City Realty Inc.
630 - 26 Gibbs Road
Toronto (Islington-City Centre West), Ontario
If You Want Value, Look No Further Than This Stunning Modern 1 Bedroom Condo Unit With Parking At The Luxurious Park Terraces At Valhalla Town Square. This Very Well Maintained Condo Does Not Disappoint. It Features a Modern Kitchen With A Kitchen Island, Perfect For Extra Prep Space and Dining. It Also Boasts A Spacious Living Room Filled With Natural Light, A Large Bedroom, and Comes With a Parking Space. Great location close to, Hwy 427, Hwy 401, QEW, Go Station, Shopping, Transit. Building Amenities include Security, Gym, Sauna, Library, Games Room, Outdoor Infinity Pool, Party Room with Outdoor Space. Take Advantage Of This Opportunity To Live In This Amazing Home (id:55499)
Exp Realty
630 - 26 Gibbs Road
Toronto (Islington-City Centre West), Ontario
If You Want Value, Look No Further Than This Stunning Modern 1 Bedroom Condo Unit With Parking At The Luxurious Park Terraces At Valhalla Town Square. This Very Well Maintained Condo Does Not Disappoint. It Features a Modern Kitchen With A Kitchen Island, Perfect For Extra Prep Space and Dining. It Also Boasts A Spacious Living Room Filled With Natural Light, A Large Bedroom, and Comes With a Parking Space. Great location close to, Hwy 427, Hwy 401, QEW, Go Station, Shopping, Transit. Building Amenities include Security, Gym, Sauna, Library, Games Room, Outdoor Infinity Pool, Party Room with Outdoor Space. Take Advantage Of This Opportunity To Buy An Amazing Condo For Under $500k! (id:55499)
Exp Realty
9 Inglewood Road
St. Catharines (Oakdale), Ontario
Bungalow with attached garage. Rear In-law suite currently leased. Many newer renovations including flooring, kitchen, bathrooms. (id:55499)
RE/MAX Niagara Realty Ltd
13 St Davids Street W
Thorold (Thorold Downtown), Ontario
Welcome to 13 St. David Road West. Site APPROVED for a 9 unit building including 6 residential and 3 commercial units. This is an incredible investment opportunity located in the heart of downtown Thorold. Location is optimal as it is close to all amenities. Preliminary legwork has been done. Nothing to do but obtain a building permit. Buyer to do their due diligence with the City of Thorold for permitted uses. (id:55499)
Revel Realty Inc.
323 Oxford Avenue
Fort Erie (Crystal Beach), Ontario
Welcome to your perfect beach town retreat! If you're dreaming of relaxed coastal living, look no further. Nestled in the heart of the charming Crystal Beach community, this beautifully renovated 3-bedroom bungalow is a true gem. Offering the perfect mix of modern comforts and coastal charm, it's ready to become your private oasis. From the moment you step inside, you'll feel right at home. The open-concept living area greets you with an abundance of natural light, soaring vaulted ceilings, and exposed wood beams that create an inviting, airy atmosphere. Fresh, new floors flow seamlessly throughout, enhancing the space. The kitchen is a bright, modern delight, featuring stainless steel appliances and a sleek design that makes cooking and entertaining a breeze. With 3 cozy bedrooms and a bonus loft space, there's plenty of room for all your needs whether you're looking for extra storage or a fun hangout for the kids. And when its time to unwind, step outside to your private back deck, where you can relax under the trees and soak in the peaceful surroundings. But its not just the home that will capture your heart its the lifestyle. Crystal Beach is a community like no other, with the beach just moments away. Whether you're strolling along the shore, enjoying local shops and restaurants, or simply taking in the serene surroundings, you'll find everything you need to truly live the beachside dream. Don't miss your chance to experience this incredible home for yourself. Come see it and start living the life you've always wanted coastal, comfortable, and all yours! (id:55499)
Royal LePage NRC Realty

