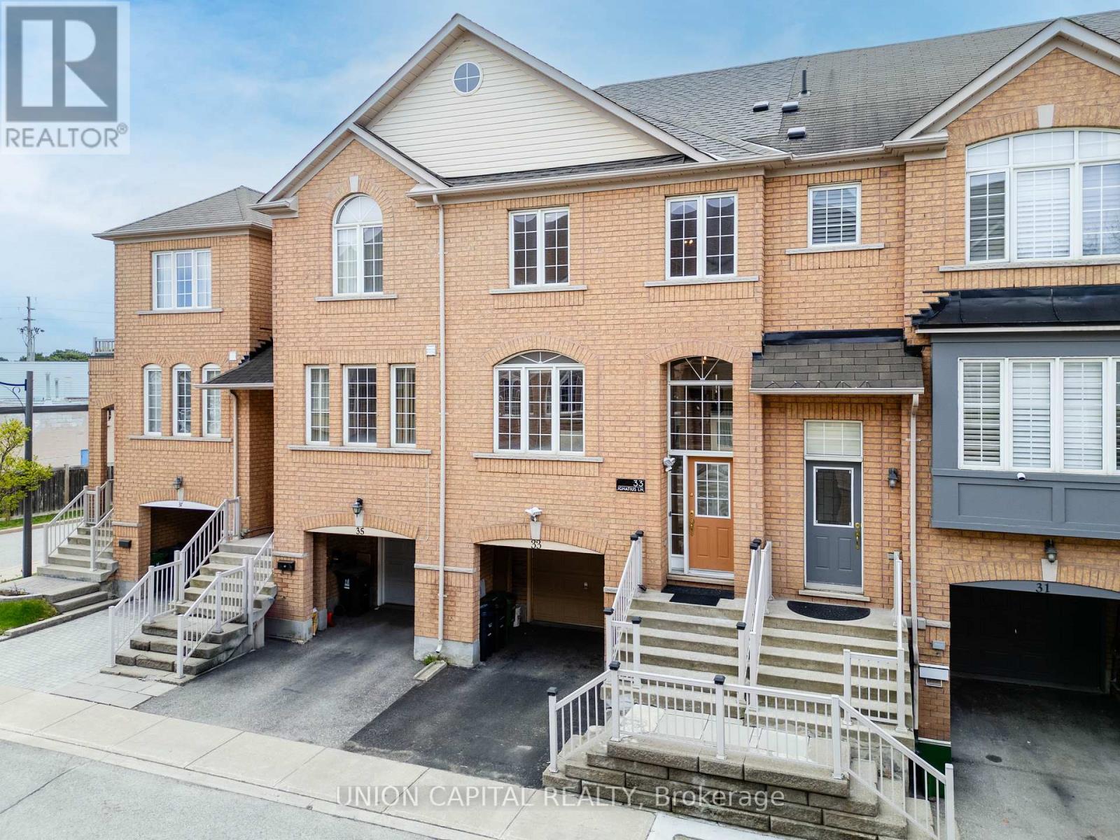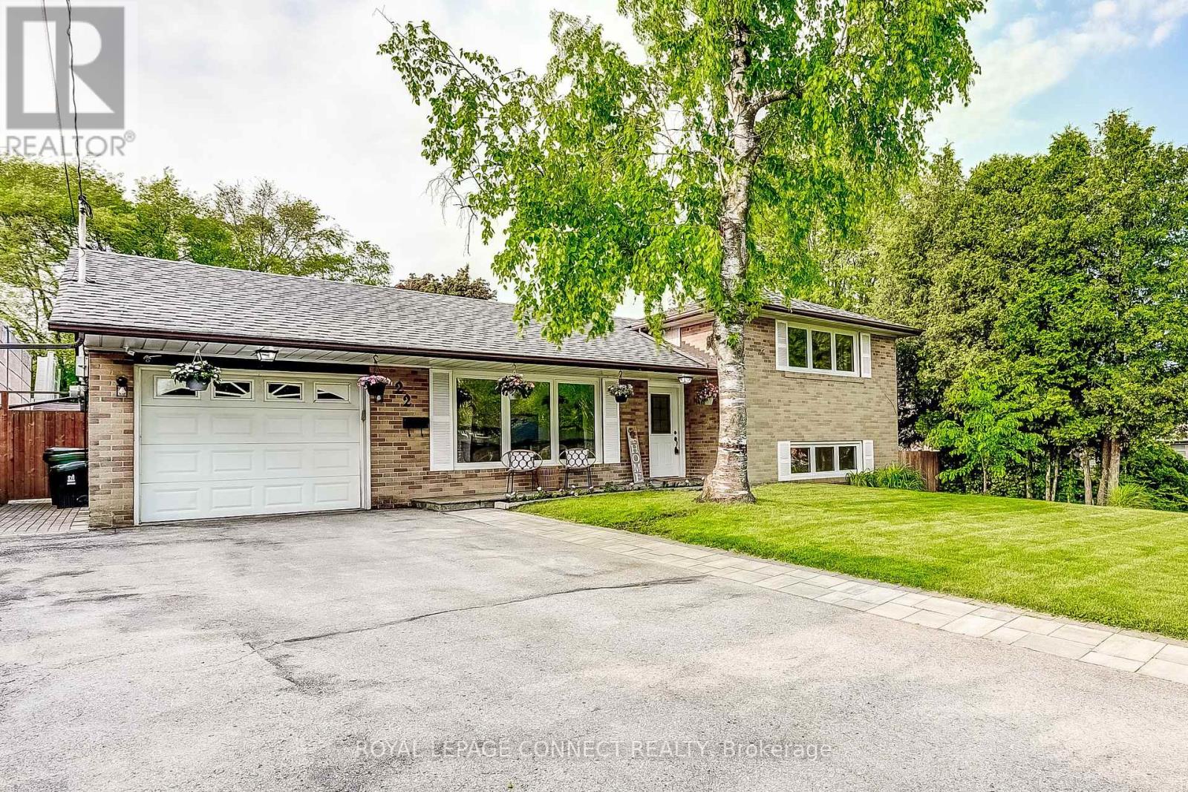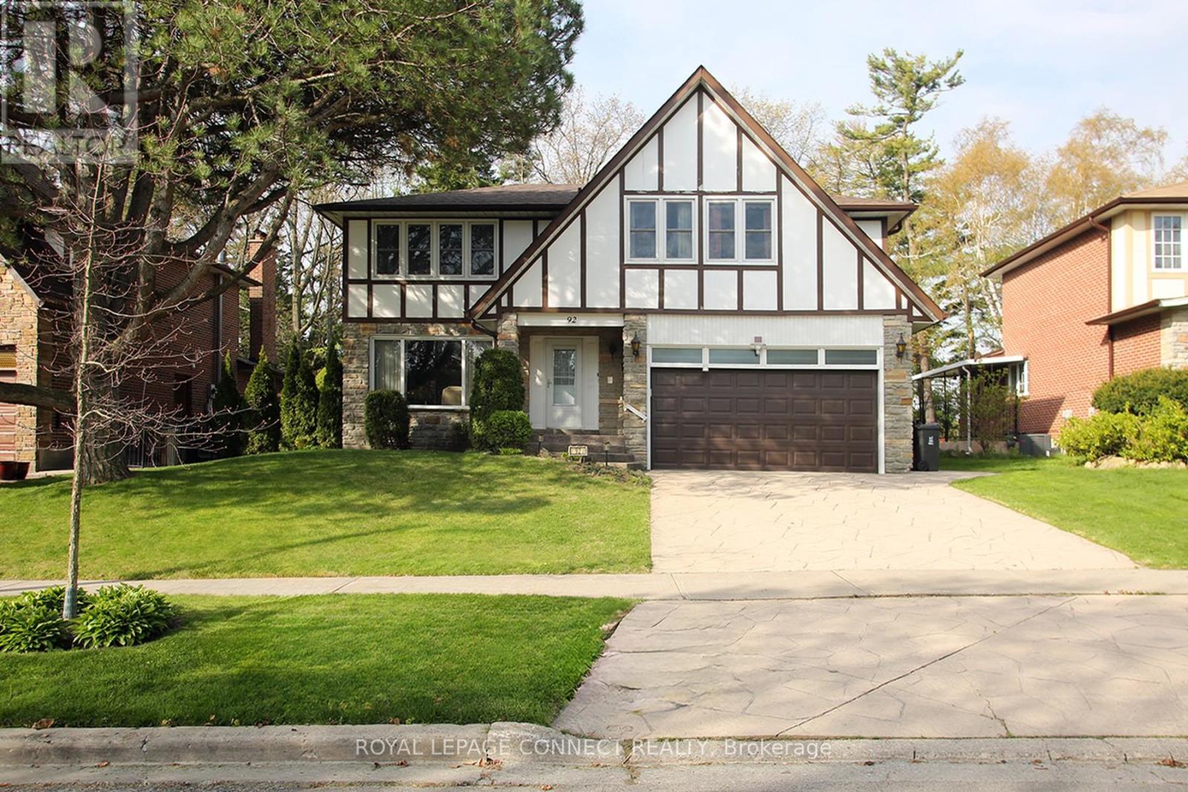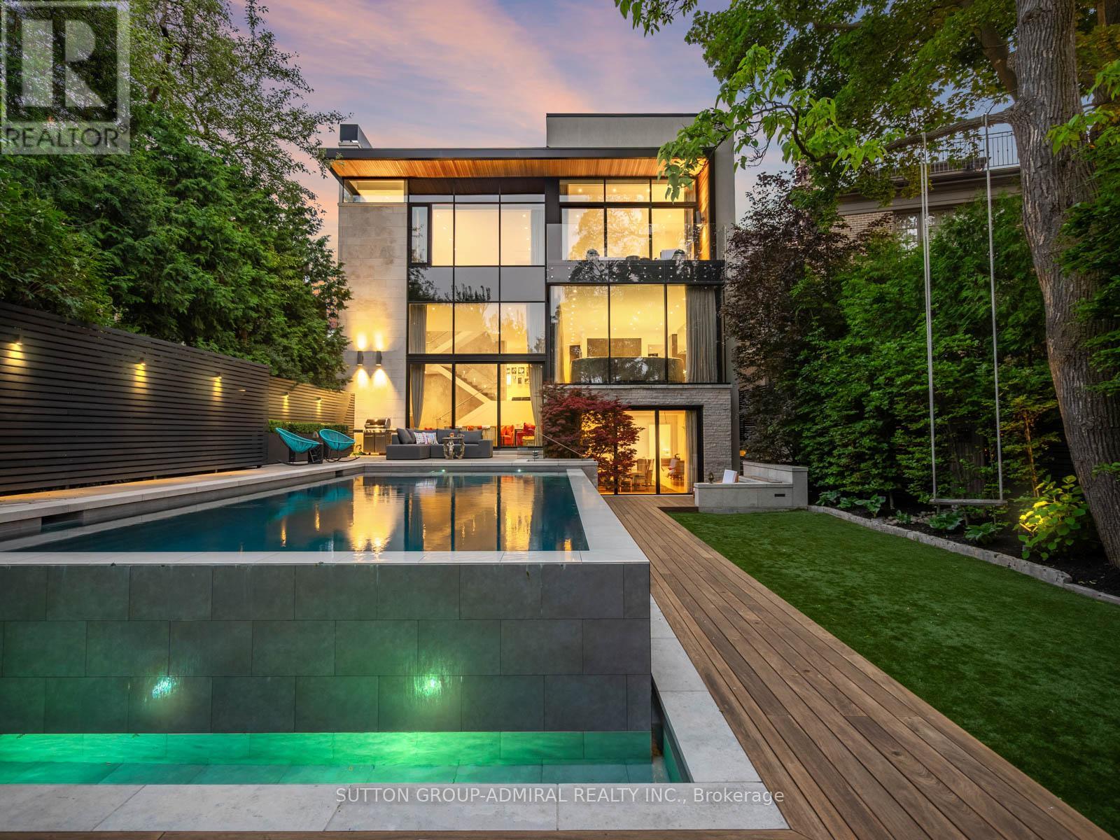6859 Main Street
Whitchurch-Stouffville (Stouffville), Ontario
Offer Anytime!!! A Stunning Townhome With $$$$ spent In Custom Upgrades & Finishes. This 4 Bed, 3.5 Bathroom, 4 parking Town home Boasts 2375 SF Of unground floor + 423 SF Rooftop Terrace! It is spacious, bright, comfortable luxury townhouse that you cannot miss. luxury upgrades included : the ensuite room on the first floor, the top floor open loft area and the large outdoor terrace upgraded directly from the builder, bright modern art lights fixture and crystal lights, kitchen gold faucets and sensor lights under the kitchen cabinet. Fourth Floor 423 SF Roof-Top Terrace With Open-Air Views and the big second floor terrace Perfect For Entertaining. Custom Window Coverings/Blinds, Rough-In CVAC, Large Lower Level Utility Space, Ground Level ensuite Which Could Be Used As A bedroom Enhanced With 3-Pc Bathroom & Direct Access To Double Car Garage with 2 Car Driveway & More! Strategically Situated Close To Amenities, Schools, Retail, Parks, Walking Trails, Golf Courses, Main Arterial Streets, And Close To Go Station. (id:55499)
Bay Street Group Inc.
39 Aranka Court
Richmond Hill (North Richvale), Ontario
This beautiful fully detached, all-brick home is nestled on a large pie-shaped lot at the end of a private cul-de-sac! Bright and sunny with a desirable south-facing exposure, this updated 3+1 bedroom, 3-bathroom home is move-in ready. Featuring updated bamboo flooring throughout and a modern eat-in kitchen with Caesarstone countertops and stainless steel appliances, it blends style and comfort seamlessly. The inviting living room offers a walk-out to a spacious 20' x 11' deck perfect for entertaining and family gatherings. A separate entrance leads to the bright basement apartment, complete with a kitchen and a newly renovated $15,000 3-piece bathroom featuring heated floors and a heated towel rack ideal for extended family or potential rental income. A side door also provides additional access to either the basement or the main level. The 1.5-car garage includes a workbench and convenient access directly into the home. Location, location, location! Close to schools, parks, ravines, trails, transit, and a community centre everything you need is just minutes away! (id:55499)
Right At Home Realty
Bsmnt - 38 Hammersmith Avenue
Toronto (The Beaches), Ontario
Updated 1 Bed, 1 Bath Apartment Steps From The Water! Hardwood Floors, Spacious Kitchen, Lots Of Storage, Shared Laundry. Large Patio, Close To Amenities, Shops, Restaurants, And Much More. Wake Up Every Morning To Run/Skate/Bike/Walk Along The Beach. Comes With One Storage Area. (id:55499)
RE/MAX Dash Realty
Basement - 45 Souter Drive
Whitby, Ontario
Welcome To This Spacious, Fully Furnished & Upscale Basement In A Highly-Sought Community In Whitby. This Luxury Legal Basement Offers 2 Expansive Bedrooms, 1 Bathroom With An Upgraded Frameless Glass Shower, Pot Lights Throughout And Premium Laminate Flooring. This Bright Basement Unit Includes A Large Great Room, Formal Dining Area, And Full-Size Customized Kitchen. Enjoy Your Privacy With Separate Laundry, Separate Legal Entrance And Separate Designated Parking. Easy Access To Schools, Parks, Restaurants, Shopping, Grocery Stores, Public Transit, And Major Highways. Don't Miss This Gem. (id:55499)
Tfn Realty Inc.
33 Ignatius Lane
Toronto (West Hill), Ontario
**OPEN HOUSE WEDNESDAY JUN 11TH, 5:30 PM TO 7:30 PM, SATURDAY JUN 14TH & SUNDAY JUN 15TH, 2 PM - 4 PM**Modern comfort meets community connection in this upgraded 3-bdrm, 3-bath, 3-storey freehold townhome in the exclusive Guildwood Mews Enclave. Ideal for move-up buyers, young professionals & growing families. The sunlit kitchen was updated in 2020 with quartz counters & new S/S appliances (2025), while both full baths also feature quartz counters. Upstairs features updated laminate flooring (2020), with the primary bdrm offering double w/i closets & a refreshed 4-pc ensuite. Two additional bdrms provide space for kids, guests, or a home office. The finished bsmt includes a renovated laundry rm (2025) w/ new front load washer & dryer, and a walk-out to a fenced backyard w/ updated interlock patio (2021), ideal for entertaining or unwinding. Direct garage access & a new roof (2025) add everyday ease. POTL fees cover landscaping & snow removal. Steps to Guildwood GO, U of T, Centennial College, parks, schools, shops & Hwy 401. (id:55499)
Union Capital Realty
22 Ravine Park Crescent
Toronto (Rouge), Ontario
Welcome to this charming 3+1 bedroom side-split home nestled in the heart of West Rouge, one of Toronto's most sought-after family-friendly communities. Set on a beautiful 60x100 ft lot, this home offers a spacious private backyard and oversized deck, perfect for entertaining, relaxing, or letting the kids play freely. An oversized backyard shed adds excellent storage for tools, or seasonal items keeping everything organized and out of sight. The outdoor space truly extends your living area and offers endless potential. Inside, you'll find a bright, functional layout featuring beautiful hardwood flooring and a large living room filled with natural light. The updated custom kitchen offers modern finishes and ample storage, ideal for both everyday living and entertaining. The lower-level recreational space adds versatility as a second living space, home office, or gym. This home also includes an attached garage, large driveway perfect for multiple cars or oversized vehicles, updated roof and windows, offering comfort, style, and peace of mind. True pride of homeownership is clear when you tour this very well cared for home, every space has been thoughtfully maintained. Located just steps from highly rated schools, a local shopping plaza, scenic parks, hiking trails, West Rouge and Port Union Community Centre's, and the beautiful Port Union Waterfront. With easy access to tennis courts, basketball courts, skate parks, the GO Train, and the Toronto Zoo, there's something for everyone nearby. Commuters will love the quick access to the 401, GO Train and TTC routes, making travel around the city a breeze. This is more than just a home, this is a lifestyle. Discover the charm of West Rouge and the warmth of a neighbourhood where families grow, neighbours connect, and lasting memories are made. Home inspection available. (id:55499)
Royal LePage Connect Realty
92 Holmcrest Trail
Toronto (Centennial Scarborough), Ontario
Welcome to 92 Holmcrest Trail-Ravine lot in Centennial/West Rouge! Beautifully maintained 4 bedroom home on a scenic ravine lot in one of Toronto's top lakeside communities. Features include an upgraded kitchen, new roof (2024), 200-amp electrical service. Bright and spacious layout with sun-filled living room, formal dining area and cozy family room overlooking the lush backyard. Upstairs offers 4 generously sized bedrooms. Partially finished basement provides space for a home office, gym or recreation room. Enjoy a landscaped yard backing onto a ravine that is private and peaceful. Backyard has a patio, professionally landscaped, pool 20' X 40' (not used for approx 20 yrs-new cover 2022). Steps to trails, parks and the waterfront. Close to top schools, U of T Scarborough, Pan Am Centre and major transit routes. EV plug-in in garage. Move-in ready with modern upgrades and natural charm! (id:55499)
Royal LePage Connect Realty
3808 - 197 Yonge Street
Toronto (Church-Yonge Corridor), Ontario
Luxury smoke free studio condo right in the heart of downtown Toronto. Incredible location directly across the street from Eaton Centre, steps to Queen St., subway station, St. Michaels hospital, Massey Hall, shopping, restaurants, and theatre. Easy walking distance to the financial district, U of T, TMU, City Hall, and Yonge Dundas square. Bright south facing unit with views of the city and CN Tower that can be enjoyed from indoors or outdoors on the balcony. This is the best of downtown living at your doorstep. (id:55499)
Right At Home Realty
1010 - 19 Bathurst Street
Toronto (Waterfront Communities), Ontario
Rare Find: 1+Den with Parking & Locker Vacant and Ready for Move-In! Welcome to Unit 1010 at 19 Bathurst, a bright and functional 1+Den with 545 square feet of well-planned living space, complete with rarely offered parking and locker included. The unit is vacant and in excellent condition, meaning you can move in right away without lifting a finger. Fresh, clean, and well cared for, its the kind of space you'll be proud to call home. The open-concept layout features floor-to-ceiling windows that fill the space with natural light, creating a warm and welcoming atmosphere. The L-shaped kitchen is sleek and modern, with quartz countertops, a marble backsplash, integrated appliances, and clever storage features like a full-height pantry and built-in waste bins. The den offers a versatile space for a home office or study area, while the spacious bedroom gives you the privacy and comfort you need. You'll also love the convenience of living above Loblaws, with restaurants, transit, and waterfront trails just steps away. Plus, enjoy premium building amenities including a gym, pet spa, lounges, guest suites, BBQ terrace, and more. This is a rare opportunity to own a move-in-ready unit with both parking and locker in Toronto's best waterfront communities. Book your private showing today! (id:55499)
Condowong Real Estate Inc.
1606 - 33 Bay Street
Toronto (Waterfront Communities), Ontario
Welcome To The Luxurious Pinnacle Tower In The Heart Of Downtown Toronto!This Spacious 1-Bedroom Suite Includes A Parking Spot And A Generous 127 Sq.Ft. Balcony With Spectacular Lake And City Views. Featuring A Functional Open-Concept Layout, A Modern Kitchen With Stainless Steel Appliances And Granite Countertops. Enjoy World-Class Amenities Including 24 Hrs Conceige, Gyms, Tennis And Squash Courts, Basketball Court, 70-Foot Lap Pool, Whirlpool, Sauna, Steam Room, Indoor Running Track, Theater Room, And More. Live Steps From Union Station, TTC, The Financial And Entertainment Districts, Top Dining, Shopping, And All That Downtown Toronto Has To Offer! (id:55499)
Smart Sold Realty
2008 - 100 Dalhousie Street
Toronto (Church-Yonge Corridor), Ontario
Welcome To Social By Pemberton Group, A 52 Storey High-Rise Tower W/ Luxurious Finishes & Breathtaking Views In The Heart Of Toronto, Corner Of Dundas + Church. Steps To Public Transit, Boutique Shops, Restaurants, University & Cinemas! 14,000Sf Space Of Indoor & Outdoor Amenities Include: Fitness Centre, Yoga Room, Steam Room, Sauna, Party Room, Barbeques +More! Unit Features 1+Den, 2 Bath W/ Balcony. South Exposure. Parking Included. (id:55499)
Prompton Real Estate Services Corp.
43 Hillholm Road
Toronto (Forest Hill South), Ontario
Iconic Design. Unmatched Craftsmanship. South Forest Hills Finest. In the heart of exclusive South Forest Hill Village stands a residence of rare distinction - an architectural triumph that blends modern sophistication with masterful engineering. Designed by visionary Wayne Swadron and built to perfection by The Mazenga Building Group, this custom home is a showcase of form, function, and flawless detail. Crafted with structural steel beams for enduring strength, the home features soaring ceilings, floor-to-ceiling windows with automated coverings, and radiant heated floors throughout - all elevating everyday comfort and elegance. A Cambridge elevator connects all levels with ease, while the seamless indoor-outdoor flow creates an ideal setting for refined entertaining. At the heart of the home lies a chefs dream kitchen outfitted with premium appliances and bespoke cabinetry. Spa-inspired bathrooms offer serene retreats, while every space is thoughtfully curated with top-tier finishes and hand-selected materials. Private, polished, and purpose-built for those with a taste for the extraordinary - this home is a bold expression of modern luxury, designed to impress and built to last. (id:55499)
Sutton Group-Admiral Realty Inc.












