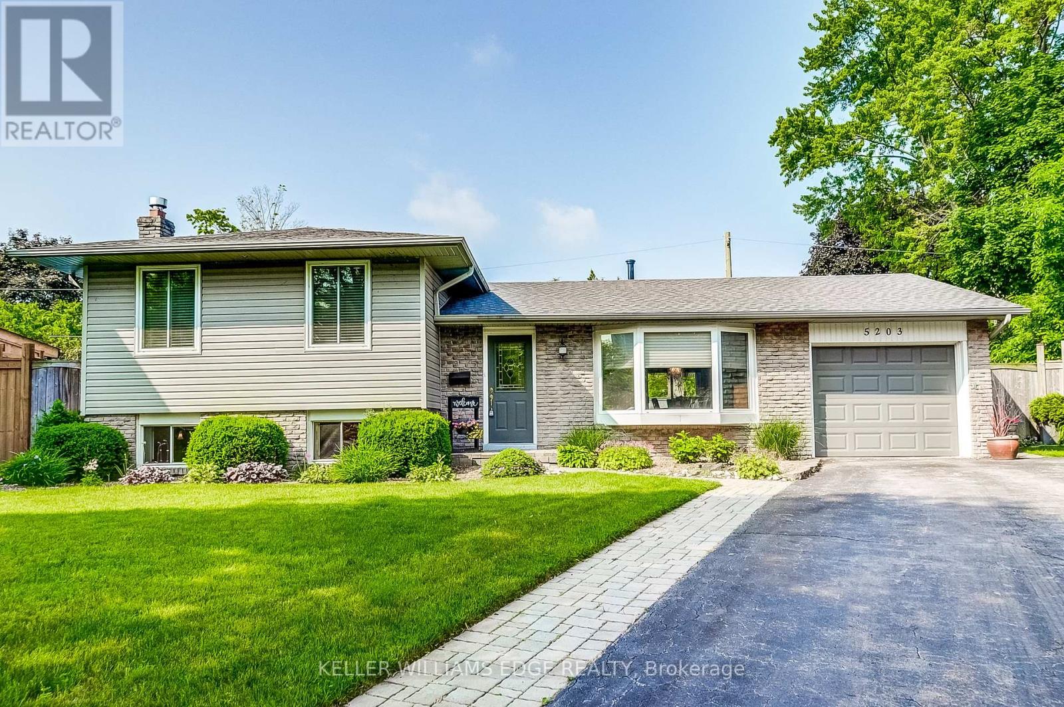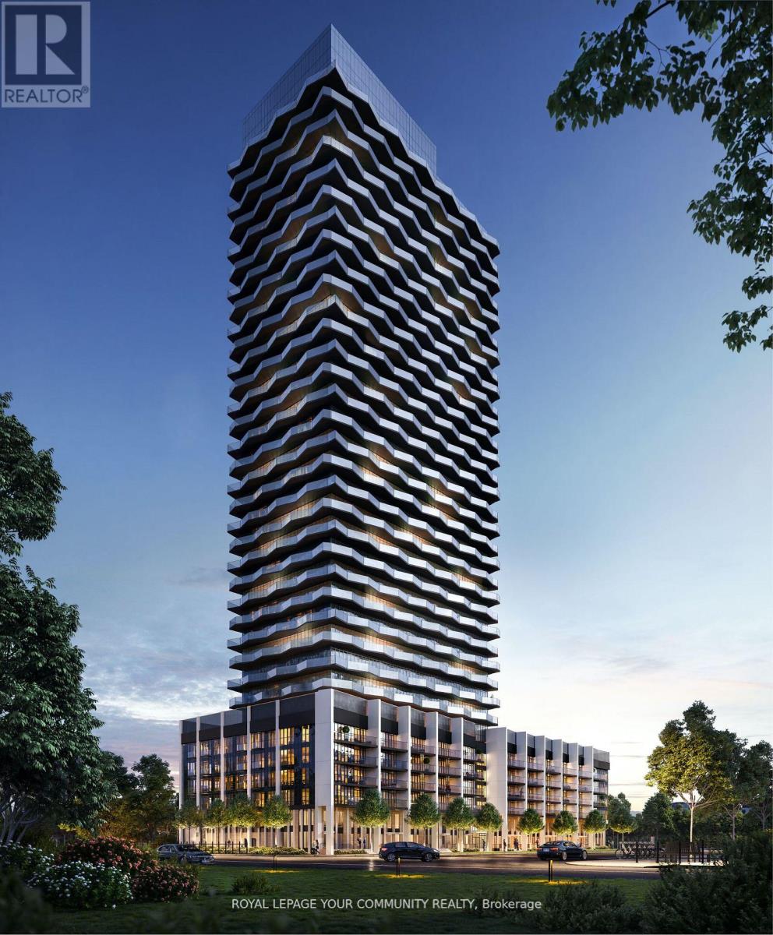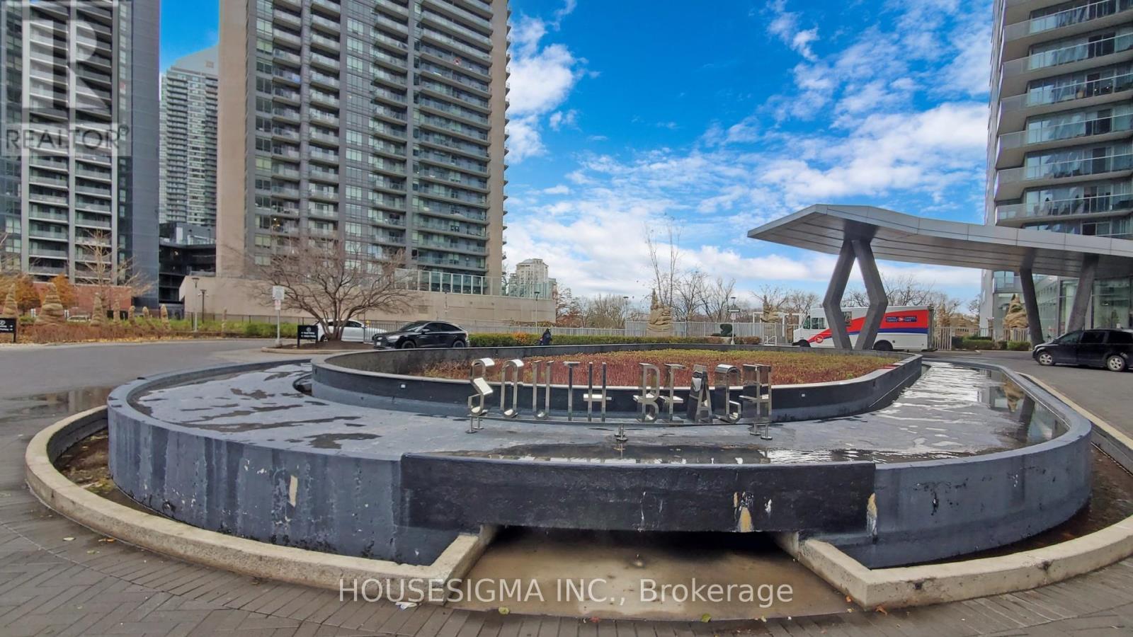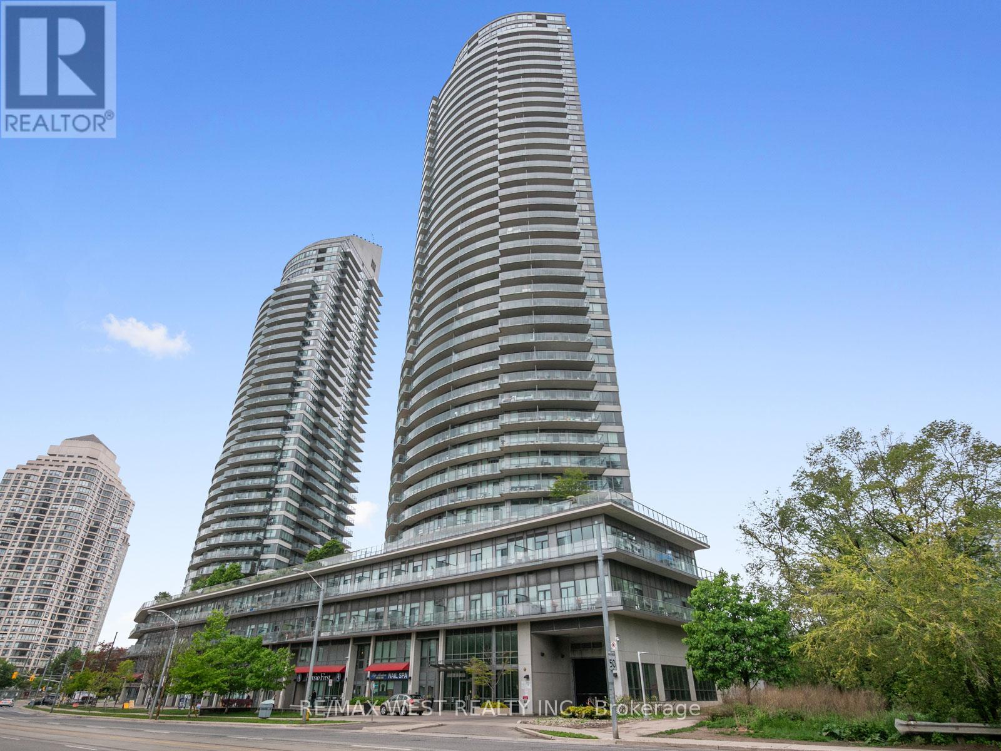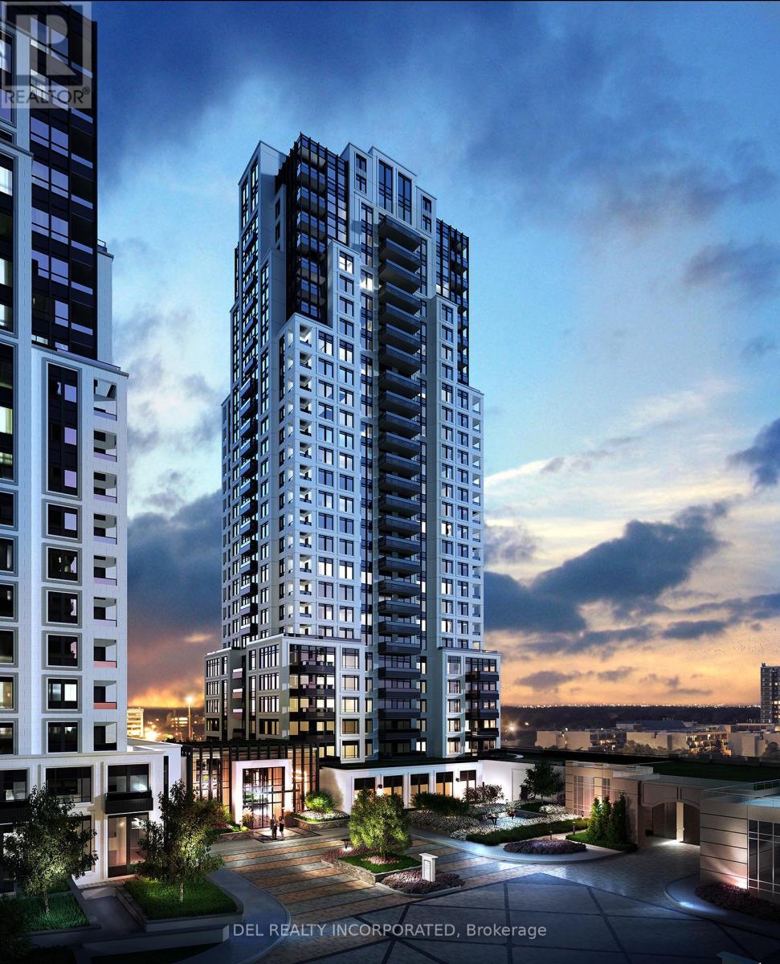Upper - 98 Germain Circle
Brampton (Credit Valley), Ontario
Gorgeous 3 Bedroom 2.5 washroom Semi-detached house (upper level only) with double-door entry open concept layout, Great Room, Dining, Kitchen with Island Total 3 Parking, second floor laundry, Located in a family friendly neighborhood with close proximity to Walmart, public transit, schools, parks banks and other shopping complex. 70% utilities Basement is not included and is separately tenanted. (id:55499)
Homelife/miracle Realty Ltd
716 - 2121 Lake Shore Boulevard
Toronto (Mimico), Ontario
Beautiful, Spacious and Bright 1 Bedroom Open Concept Bright Condo Located In The Heart Of Mimico. Tons Of Natural Light. Full Balcony Across Span of Unit Features Beautiful View of Lake Ontario. Amazing Location! Steps To The Lake, Waterfront Trails, Great Resturants, Close To The Gardiner, Easy Access To TTC And A Short Drive To The Downtown Core. Utilities included! Solid Building With Top Of The Line Amenities. Including Pool, Gym, Sauna, Theatre Room, And Sky Lounge. (id:55499)
Sutton Group Old Mill Realty Inc.
5203 Broughton Crescent
Burlington (Appleby), Ontario
A Rare Find in Elizabeth Gardens! Located on a quiet, family-friendly crescent in the highly desirable Elizabeth Gardens neighbourhood of southeast Burlington, this beautifully updated 4-level side split offers over 2,100 square feet of functional living space with room for the whole family. Step inside to discover a bright, open-concept layout featuring a modernized kitchen, spacious living and dining areas, and hardwood flooring or laminate throughout no carpet here! With 3+1 bedrooms and 2 full bathrooms, this home is perfect for growing families or multi-generational living, with two separate entrances to the lower level. Outside, your private backyard oasis awaits complete with a large chlorine pool (liner just 1 year old), heated for extended season enjoyment, and surrounded by lush greenery for total relaxation on a pie shaped lot. Major updates include a new roof (2021) and a professionally finished basement (2017), providing peace of mind and move-in-ready comfort. All this just steps from the lake, close to parks, top-rated schools, shopping, restaurants, and quick highway access. This is your chance to own a stunning home in one of Burlington's most sought-after communities. (id:55499)
Keller Williams Edge Realty
Th 108 - 36 Zorra Street
Toronto (Islington-City Centre West), Ontario
Welcome to 36 Zorra Condominiums, a rare 2-story townhouse blending modern design, functionality, and urban convenience in Etobicoke! The open-concept main floor features floor-to-ceiling windows, a sleek kitchen with stainless steel appliances and quartz counter tops, plus a powder room. A versatile den doubles as a third bedroom, office, or guest space. Upstairs, find two spacious bedrooms, including a primary retreat with ample closet space. Enjoy a private entrance and access to resort-style amenities, including a fitness center, BBQ terrace, party room, and 24-hour concierge. Just minutes from transit, Sherway Gardens, Costco,restaurants, parks, and highways, this home is perfect for families, professionals, or investors. (id:55499)
Royal LePage Your Community Realty
1815 - 88 Park Lawn Road
Toronto (Mimico), Ontario
Welcome to South Beach Condos at 88 Park Lawn Where Style Meets Substance!Step into one of the largest 1+Den, 1 Bath layouts in the building, offering a smart, functional design paired with sleek, modern finishes. This north-facing suite features unobstructed views of the Humber River through floor-to-ceiling windows, complemented by soaring 9 ft ceilings and a bright open-concept layout.The European-style kitchen is outfitted with premium integrated appliances, granite countertops, and a full-height steel backsplash. Thoughtfully upgraded in 2024, this suite features: Brand new washer/dryer ($2,000) New built-in microwave ($500) New HVAC unit ($7,000) Plus, a $1,000 electrical conversion to North American voltage standards for more efficient appliance use and future savings. Retreat to the elegant 3-piece bath with spa-inspired finishes and enjoy ample space in the private den perfect for a home office or guest area.Located in one of Torontos most luxurious resort-style buildings, amenities include 30,000+ sqft of fitness, wellness, and entertainment: indoor/outdoor pools, squash & basketball courts, concierge, spa, guest suites, and more. Direct access to downtown via Gardiner, TTC, and the upcoming Park Lawn GO station.Parking and locker included. Move in and elevate your lifestyle. (id:55499)
Housesigma Inc.
210 - 11615 Mcvean Drive
Brampton (Toronto Gore Rural Estate), Ontario
Office on the second floor for lease featuring 4 separated offices, reception area and kitchen in a newly built Plaza in good populated neighborhood with high-traffic at the intersection of Mayfield Road and McVean Drive. Unit is well suited for various professional uses such as Immigration services, mortgage brokerage, accounting, law office etc. Elevator access for the second floor. (id:55499)
Lesscom Realty Inc.
2 - 27 Pennycross Crescent
Brampton (Northwest Brampton), Ontario
Welcome home to this immaculate 3-story Free-hold Townhome in the newly-developed neighbourhood of Northwest Brampton! This residence boasts a master-sized bedroom with a full ensuite, an additional 2 bedrooms, 2 full bathrooms and a bonus 2 half-baths. Naturally sun lit home emphasizes the stylish open concept of the second floor. The modern and sleek eat-in kitchen fully equipped with Stainless Steel appliances, features upgraded cabinetry, backsplash and quartz countertops. Relax and unwind with your loved ones in the spacious and comfortable family room showcasing a mounted electric fireplace. Large windows adorned with decorative zebra blinds throughout. The living room area on the ground floor gives access to the walk-out patio. Enjoy long summer days in a BBQ-ready backyard featuring a 6-piece patio set and gazebo all included and perfect for entertaining. A well-maintained front yard greets you as you walk up the long driveway parking built for 2 cars. An attached single-car garage provides access to the home. Minutes away from Mount Pleasant GO Station, schools, shopping, places of worship, recreation centres, walking trails, transit and much much more. It is a fantastic home for young professionals or a growing family. True pride in ownership! Book your viewing today! *****Additional Items Included***** in the sale price: Gazebo with screen cover, a 6-piece patio set, the TV in the kitchen, all light fixtures, and TV mounts. **Legal Description ctd *PLAN 43R37360 IN FAVOUR OF PART BLOCK 427, PLAN 43M1986 DESIGNATED AS PARTS 21, 22, PLAN 43R37360 AS IN PR3139734 TOGETHER WITH AN EASEMENT OVER PART BLOCK 427, PLAN 43M1986 DESIGNATED AS PART 21, PLAN 43R37360 AS IN PR3139734 CITY OF BRAMPTON (id:55499)
Ipro Realty Ltd
106 Celestine Drive
Toronto (Willowridge-Martingrove-Richview), Ontario
Nestled In The Desirable Willowridge-Martingrove-Richview Neighborhood Of Toronto, 106 Celestine Drive Presents A Truly Exceptional Opportunity For Those Seeking Modern Luxury And Income Potential. As You Approach The Home, You'll Notice Its Elegant Brick And Natural Stone Exterior, Complemented By A Private Driveway Offering Space For Up To Three Cars, Along With A Single Garage. Step Inside To Discover A Beautifully Designed Main Floor With Soaring 10-Foot Ceilings, Large Windows, And An Inviting Gas Fireplace In The Spacious Living Room. The Open-Concept Dining And Kitchen Area, With Seamless Flow And Abundant Pot Lights, Is Perfect For Entertaining. Upstairs, The Home Boasts Three Generous Bedrooms, Including A Primary Suite With A Large Balcony Offering Stunning Views, Along With A Bonus Family Room. The Fully Finished Basement, Featuring A Separate Entrance, Holds Immense Potential With Four Units And Shared Amenities, Including A Kitchen And Two 3-Piece WashroomsIdeal For Additional Rental Income. The Home Is Equipped With A Tankless Water Heater, Ample Storage On Each Level, Centralized Vacumm Cleaner And A Garage Electric Charging Point For EVs. This Home, Built From Scratch In 2022, Is Designed With Modern Living In Mind And Is Just Steps Away From Key Amenities. (id:55499)
Anjia Realty
Bsmt - 5487 Oscar Peterson Boulevard
Mississauga (Churchill Meadows), Ontario
2 Bedroom Very Spacious Legal Basement Apt In Churchill Meadows, Two Full Bathrooms, Separate Entrance. Separate Ensuite Laundry. Open Concept Living Rm With Kitchen. Laminate Floor Throughout. High End Finishes, Pot Lights. Walking Distance To Transit, Express Buses, Schools And Parks. Close To Libraries, Rec Centers, Shopping Plazas & Erin Mills Town Center. Tenant Pays 35% Utilities (id:55499)
Century 21 People's Choice Realty Inc.
4134 Galileo Common
Burlington (Shoreacres), Ontario
Absolutely stunning Freehold end-unit townhome in the heart of South Burlington's coveted Galileo Common! This modern, move-in-ready gem backs onto a lush treed backdrop offering privacy and tranquility, with a stylish, boho-inspired interior that's both warm and elevated. Featuring 2 spacious bedrooms including a bright primary suite with ensuite, plus a sleek main bath and a fully finished lower level with walk out, additional bath and inside garage access, perfect for a media lounge, home office, or guest space. The sunlit open-concept main floor boasts designer finishes, engineered hardwood, a contemporary kitchen with stone counters, stainless appliances, and an inviting breakfast bar ideal for both everyday living and entertaining. Tucked in a quiet community with a low road fee, this home is just minutes to Appleby GO, the QEW, and Burlington's vibrant amenities. Walk to Sakai Japanese cuisine and the always-popular D Hot Shoppe, or explore nearby Sherwood Forest Park, Paletta Lakefront Park, and Burlington Centennial Pool. This is carefree, stylish living in a location that offers the best of nature, transit, and local flavour. An exceptional opportunity to own an end unit that truly has it all location, lifestyle, and lasting value! (id:55499)
Royal LePage Burloak Real Estate Services
1808 - 2230 Lake Shore Boulevard W
Toronto (Mimico), Ontario
Experience luxury living in this beautifully renovated, south-facing 1 Bedroom + Den suite at Beyond The Sea Condos in Mimico. Enjoy breathtaking city and lake views through floor-to-ceiling windows or relax with your morning coffee on the spacious private patio. This stunning unit offers a fresh, modern feel in one of Toronto's most desirable waterfront communities. This bright and modern unit features brand-new flooring, fresh paint through out, and thoughtfully upgraded finishes including custom cabinetry in the kitchen, bathroom, den, and bedroom closet. The gourmet kitchen is fully renovated with quartz countertops, ample storage, and all-new stainless steel appliances. Enjoy smart lighting compatible with voice-activated devices, and take in stunning city and lake views through floor-to-ceiling windows or while relaxing on your spacious private patio. (id:55499)
RE/MAX West Realty Inc.
304 - 10 Eva Road
Toronto (Etobicoke West Mall), Ontario
Brand new 28 storey tower ready for move-in. Located minutes to Hwy 401, QEW and Gardiner Expressway, close to airport, transit and area amenities including schools, parks and grocery. Approx: 994 sf as per Builder's Plans: One Parking included in the Purchase Price. 8' ceilings. Brand new model suite with pre-selected finishes. (id:55499)
Del Realty Incorporated



