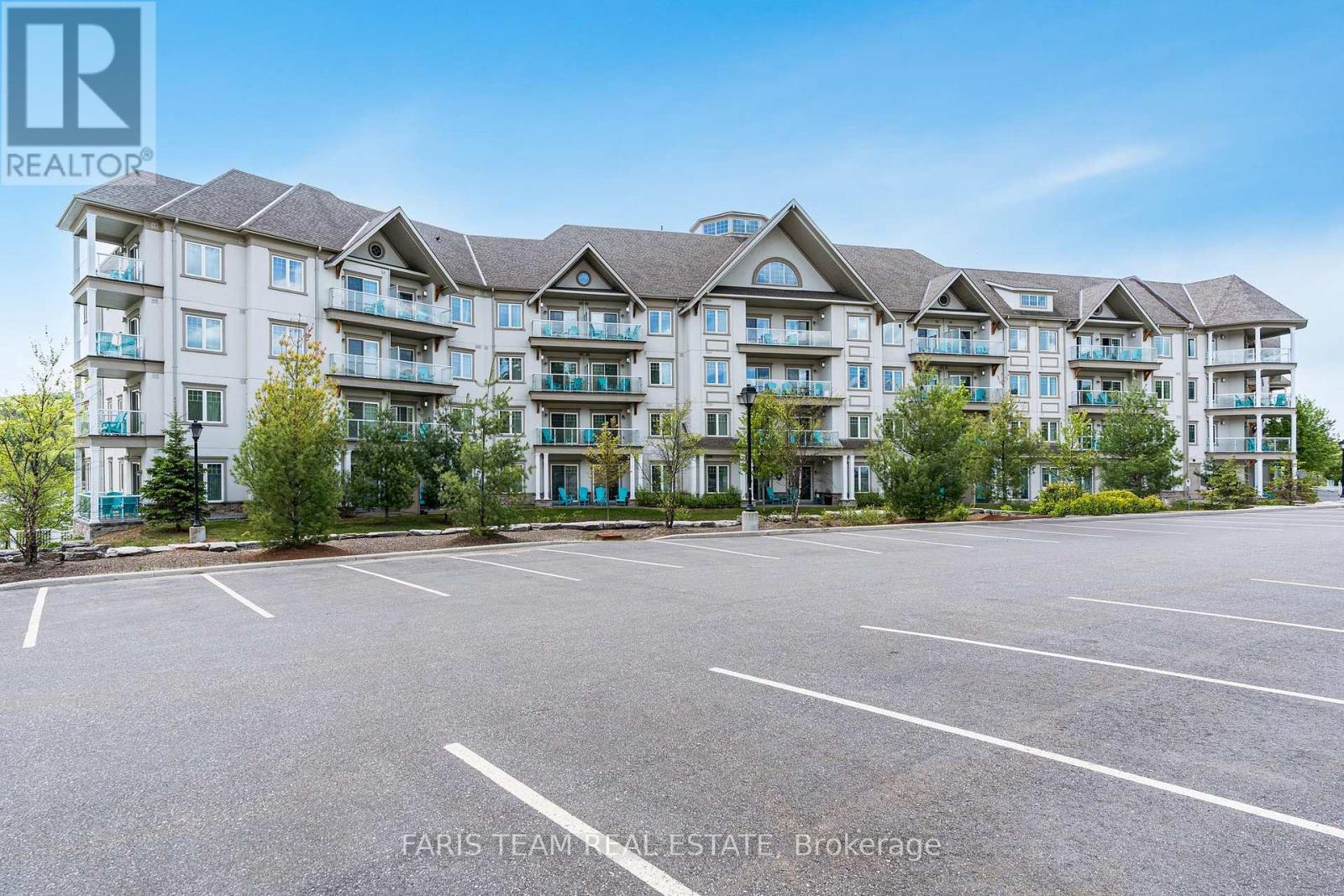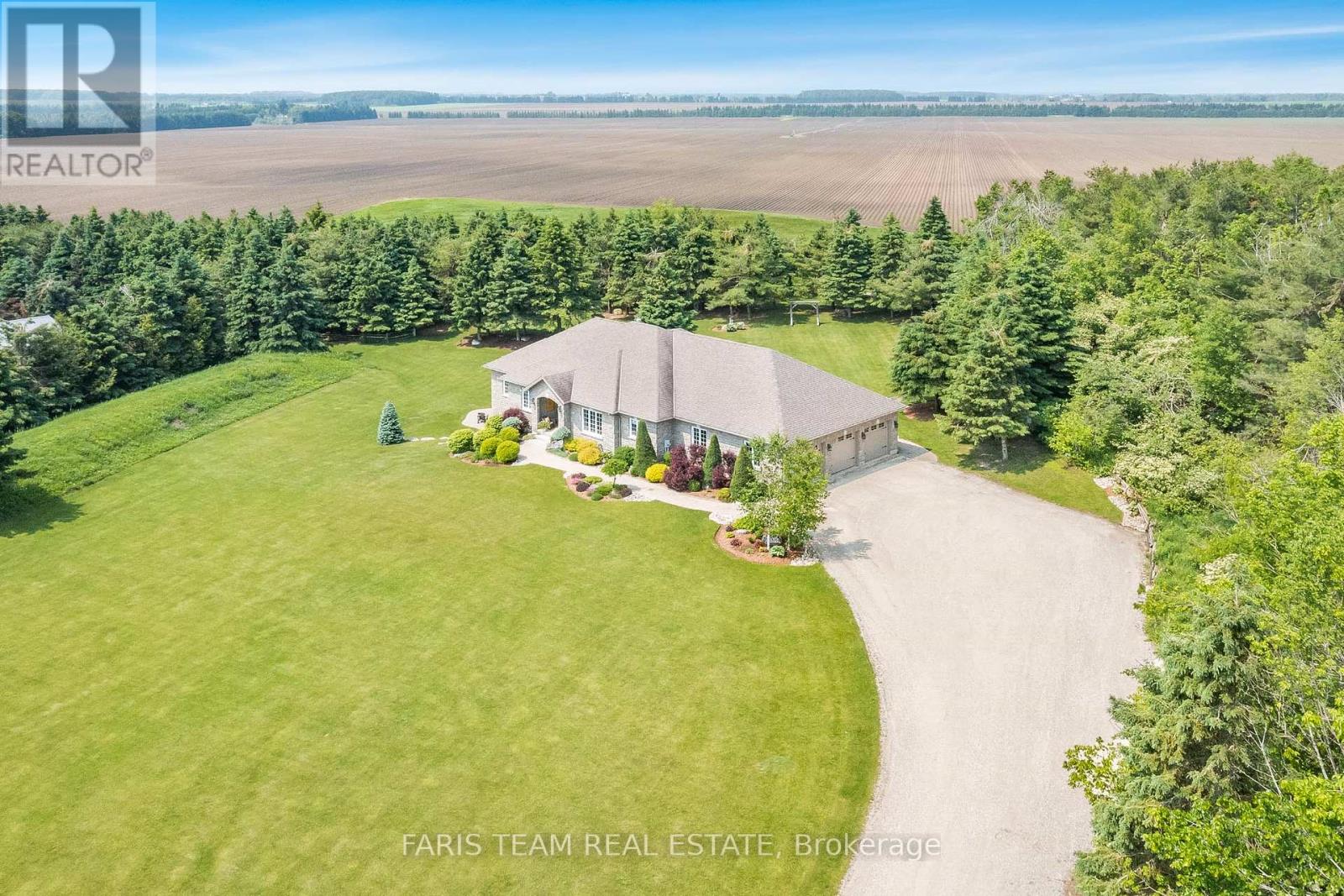613 - 150 Main Street W
Hamilton (Central), Ontario
Luxury Condo in the Heart of Hamilton Prime Location!Experience upscale urban living in this stunning spacious 1-bedroom + den condo, featuring two full bathrooms. Situated in downtown Hamilton, this high-end residence boasts high ceilings, sleek granite countertops, stainless steel appliances, and floor-to-ceiling windows in both the living room and primary bedroom. Enjoy top-tier amenities, including an indoor pool, fitness center, party room, theatre room, rooftop terrace with BBQs, and 24-hour concierge service. Conveniently located just minutes from McMaster University, Mohawk College, Hamilton General Hospital, and Highway 403, this property is ideal for investors or those seeking luxury and convenience. Steps from GO Station, Jackson Square, shopping centers, restaurants, and entertainment. Dont miss this incredible opportunityschedule your viewing today! Watch 3D virtual tour in the link. (id:55499)
Homelife Landmark Realty Inc.
6112 Walker Crescent
Windsor, Ontario
THIS GORGEOUS FARMHOUSE ON OVER 48 ACRE, 3042 Above Grade Sqft & BUILT 3+2 BEDROOM BUNGALOW WITH 3CAR GARAGE. THIS AMAZING BRICK HOUSE COMES WITH LIFETIME ROOF. IT PROVIDEPERFECT BLEND OF SECLUDED, PEACEFUL COUNTRY LIVING WHILE BEING SITUATEDJUST UNDER 10 MINUTES FROM HWY 401, PREMIUM SHOPPING AND ALL AMENITIES.SPECIAL FEATURE OF WORKSHOP WITH A COMMERCIAL-SIZED GARAGE DOOR. THE HUGE 2BEDROOM BASEMENT IS FINISHED WITH SEP ENTRANCE. LOCATED WALKER RD & STALBOTRD RD. (id:55499)
RE/MAX Gold Realty Inc.
1409 Charlotteville Rd. 5
Norfolk, Ontario
Meticulously maintained & spotlessly clean 3+1 bedroom, 2 bathroom ranch home with an attached garage and a detached & heated 24 x 84 workshop! This gorgeous home boasts a sprawling floorplan with spacious eat-in kitchen, formal dining room and the stunning living room with vaulted ceilings and custom floor to ceiling gas fireplace. Three good sized main floor bedrooms with a 4-piece bathroom, gleaming hardwood flooring, trim and doors, and large windows allow plenty of natural light. The basement offers a fully finished mancave/rec room with another gas fireplace, a 3-piece bathroom, utility room, laundry room and another bedroom. Plenty of deep closets and storage space throughout. The sprawling 1.33-acre yard is beautifully landscaped and features a magnificent inground pool with waterfall feature, gazebo, pool shed, concrete and flagstone walkways. The extra deep private driveway can accommodate numerous large vehicles, an RV or two, boats, trailers, etc. and leads to that magnificent heated workshop with concrete flooring and roll up doors. Most every major component of the house and property has been upgraded or replaced recently so maintenance costs should be minimal for years to come. Nothing to do but move in and enjoy. Located on a quiet paved road in a stunning setting, backing onto gorgeous rolling farmland and small bush, this property needs to be seen to be fully appreciated. Book your private viewing today. (id:55499)
RE/MAX Twin City Realty Inc.
195 Bothwell Street
Chatham-Kent (Raleigh), Ontario
A truly exceptional opportunity awaits in the heart of an industrial hub! Whether you're an investor, developer, or business owner, this property offers unmatched potential. Property tax and measurement need to be verified by the buyer (id:55499)
Right At Home Realty
175 Bothwell Street
Chatham-Kent (Raleigh), Ontario
This property provides ample space for expansion, parking,and maneuvering of large commercial vehicles. Fenced, graveled and proper exterior lighting make the secure environment for property and parking vehicles. Property Tax and measurement need to be verified by the Buyer (id:55499)
Right At Home Realty
200 Bothwell Street
Chatham-Kent (Raleigh), Ontario
A truly exceptional opportunity awaits in the heart of an industrial hub! This listingfeatures an expansive 5.25 acres of land with coveted M1 Industrial Zoning, making it anincredibly rare find in today's market. Whether you're an investor, developer, or business, Property Tax and measurement need to be verified by the Buyer (id:55499)
Right At Home Realty
218 - 25 Pen Lake Point Road
Huntsville (Chaffey), Ontario
Top 5 Reasons You Will Love This Condo: 1) Nestled in the heart of Muskoka, this spacious one bedroom condo is located within the renowned Deerhurst Resort, where you'll have year-round access to both nature and resort-style amenities, stunning water views of Sunset Bay, and the serene surroundings of Peninsula Lake, all just moments from Huntsville's vibrant dining and shopping scene 2) This condo comes fully furnished, offering a seamless transition to your Muskoka lifestyle, with a cozy gas fireplace, a large family room, a fully equipped kitchen with modern appliances, and a balcony where you can savour your morning coffee or unwind in the evening with serene water views 3) Residents of Lakeside Lodge enjoy access to a variety of world-class amenities, including a fitness centre, private owners' lounge, and inviting common spaces such as a refreshing pool, kayaking on the lake, and a relaxing lounge 4) Embrace the best of Muskoka's outdoor lifestyle while in the warmer months, appreciate activities like hiking, tennis, beach volleyball, and water sports at Peninsula Lake, and in the winter, you can benefit from cross-country skiing, snowshoeing, and easy access to Hidden Valley Ski Club, making this the perfect year-round retreat 5) Ideal for first-time buyers, investors, or those seeking a vacation home, this condo offers the potential for rental income through Deerhurst Resorts rental program with no maintenance worries and a prime location, you can relish a slice of Muskoka with ease and generate income when youre not using it . Age 7. Visit our website for more detailed information. (id:55499)
Faris Team Real Estate
7394 Sherrilee Cres Sherrilee Crescent
Niagara Falls (Brown), Ontario
This stunning two-story masterpiece boasts 2,400 sq/ft of luxurious living space. With 4 bedrooms, 4 bathrooms, 2 ensuite bathrooms, a rear covered deck, and a fully fenced yard, this residence offers ample room for family living and entertaining guests. The main floor features a spacious layout with high-end finishes throughout. A formal dining space is perfect for family dinners or hosting guests. The kitchen features quartz countertops, custom cabinetry and a convenient coffee station. The conveniently located large pantry and mud room off the kitchen provide extra storage space and a practical indoor transition. The living room features an impressive gas fireplace, creating a warm ambiance of a gas fireplace that is perfect for cozy evenings with loved ones. As you go upstairs, you will see this home features 4 large bedrooms, 3 bathrooms, and a convenient loft/flex space, which can serve as a home office, play area, reading nook, or hobby room. The primary bedroom boasts his & her walk-in closet and a 5-piece ensuite featuring a tiledglass shower and a soaker tub. The second bedroom also features an ensuite bathroom, perfect for a growing family. The remaining 2 generously sized bedrooms share a 5pc Jack & Jill bathroom. As you step outside, the convenience of a rear-covered deck offers a private outdoor retreat, perfect for outdoor dining on a rainy day. Enjoy the sunny days on the extended concrete pad outback. A fully fenced yard provides security and privacy, making it ideal for children and pets to play freely. Situated conveniently, you'll enjoy easy access to amenities, schools, parks, and transportation routes, enhancing your daily lifestyle. Take your chance to own this exquisite property, where luxury meets practicality in the perfect package. (id:55499)
Homelife Superstars Real Estate Limited
29133 Centre Side Road
Chatham-Kent (Dresden), Ontario
Welcome to this beautifully renovated 3-bedroom, 1.5-bathroom bungalow nestled in the peaceful community of Tupperville. Set on a spacious half-acre lot surrounded by open farmland, this home offers the perfect blend of rural tranquility and modern convenience.Step inside to find gleaming new hardwood floors, stylish new bathroom vanities, and a fresh, inviting interior thats ready for you to move right in. The layout includes a bright and functional mudroom, a separate laundry room, and plenty of storage to keep life organized.Outside, the property shines with an extended gravel drivewayideal for parking RVs, trailers, or boatsand a detached 10x10 shed for tools, hobbies, or extra storage. Enjoy morning coffee or sunset views in your private backyard, with endless skies and quiet countryside all around.Located just a 10-minute drive from Wallaceburg's amenities and shopping centers, and only 20 minutes to Chatham, you're never far from what you need while enjoying the peace of small-town living.Whether you're downsizing, buying your first home, or looking for a country escape, this charming bungalow offers comfort, space, and convenienceall at an affordable price.Don't miss this gembook your private showing today! (id:55499)
Exp Realty
477438 3rd Line
Melancthon, Ontario
Top 5 Reasons You Will Love This Home: 1) Exquisite estate on almost 3-acres just outside the town of Shelburne, capturing breathtaking sunset and sunrise views, located on a paved road, creating a serene and picturesque retreat 2) Constructed with the highest quality materials, including engineered hardwood flooring, an advanced truss system, a floor-to-ceiling stone fireplace, and a state-of-the-art geothermal heating and cooling system providing major savings on utility costs for year-round comfort 3) Luxurious interior with a custom solid wood chefs kitchen complete with a large island, a professional-grade 6-burner propane stove, an industrial-grade vented range hood designed for culinary excellence, and a walkout to a two-level, partially covered stone patio 4) Enjoy 9' ceilings and heated flooring spanning throughout, including the garage, along with a fibreglass exterior door for superior insulation, a spa-like ensuite featuring a luxuriously shower, and a walkout basement delivering the potential for an in-law suite or extended family living 5) Impeccably maintained grounds enhancing the charm of the stately stone home, complemented by elegant stone walkways that elevate its timeless appeal. 2,400 above grade sq.ft. plus a partially finished basement. Visit our website for more detailed information. (id:55499)
Faris Team Real Estate
3 Swart Lane
Thorold (Hurricane/merrittville), Ontario
Beautiful 4 Bedroom W/ 2.5 Washroom Townhome W/ Double Car Garage In Prestigious Area Of Thorold. Open Concept Kitchen W/ Island. Laundry On The Second Flr, Master Bedroom W/ Walk-In Closet & Ensuite Bathroom. 2 Full Washrooms On Second Flr & 1/2 On Main Flr. Close To Hwy 406, Niagara College & Brock University. This beautifully townhouse spans 1,679 square feet and is nestled on an extra deep lot, offering abundant outdoor space for various activities. (id:55499)
Right At Home Realty
Pt Lot 34 Concession 3 Osprey
Grey Highlands, Ontario
Top 5 Reasons You Will Love This Property: 1) Sprawling 6.7-acres of beautifully cleared land, offering endless possibilities for those seeking space, tranquillity, and the perfect canvas to bring their vision to life 2) Fantastic location for embracing the peaceful charm of country living 3) Several potential uses include a hobby farm with room for gardens, livestock, and endless agricultural pursuits or a homestead 4) Versatile land that can be farmed for sustainable living or transformed into a stunning estate, offering a rare opportunity to craft a lifestyle tailored to your needs 5) Quick access to major routes makes it ideal for commuters and allows easy access to local amenities. Visit our website for more detailed information. (id:55499)
Faris Team Real Estate







