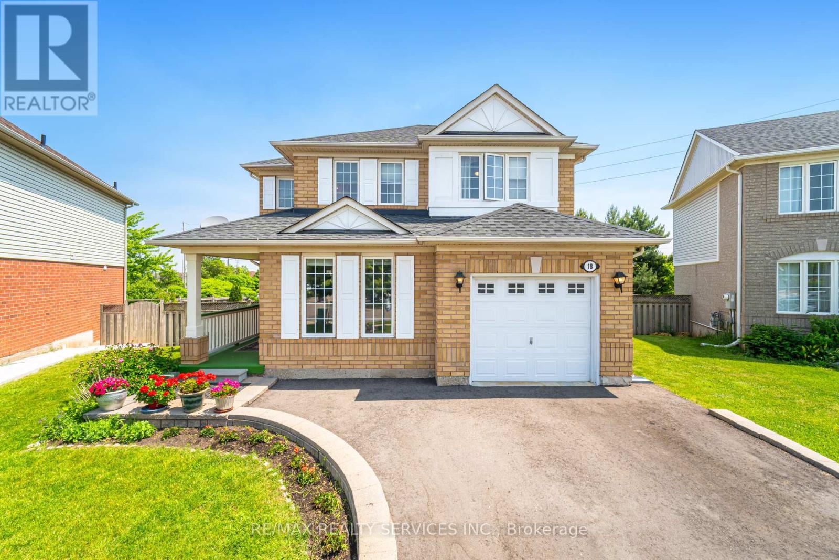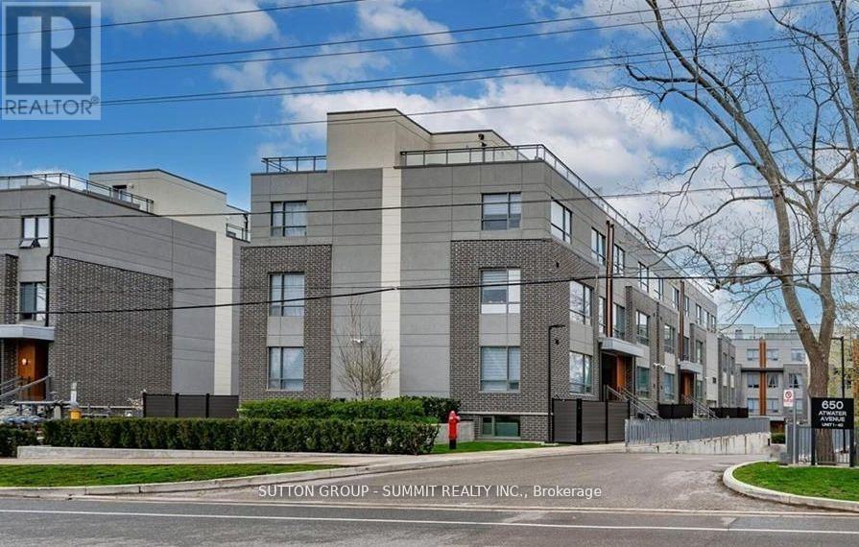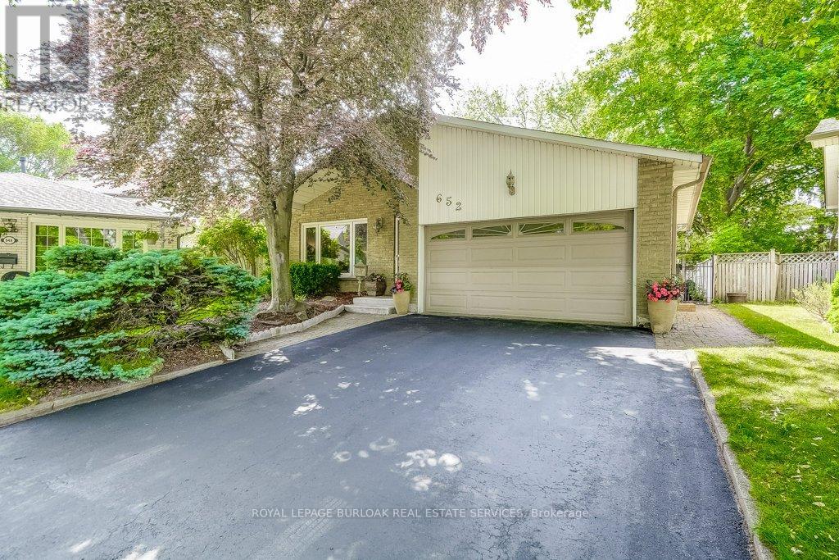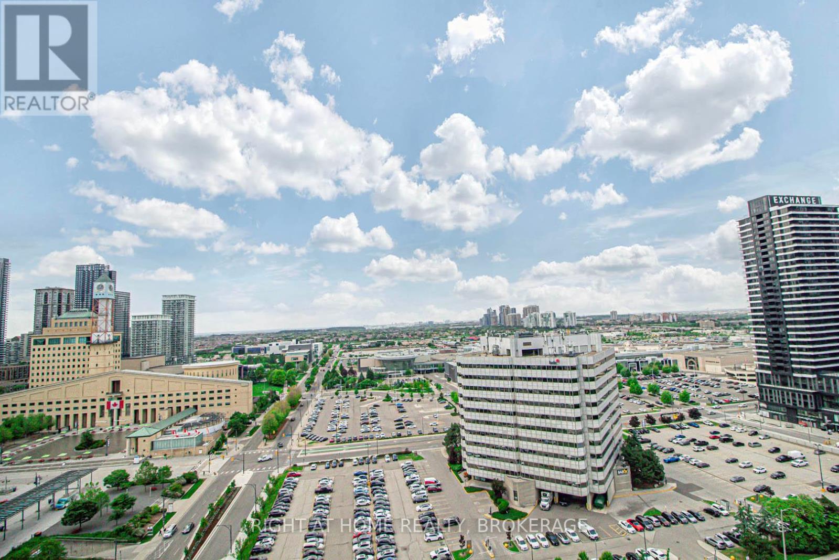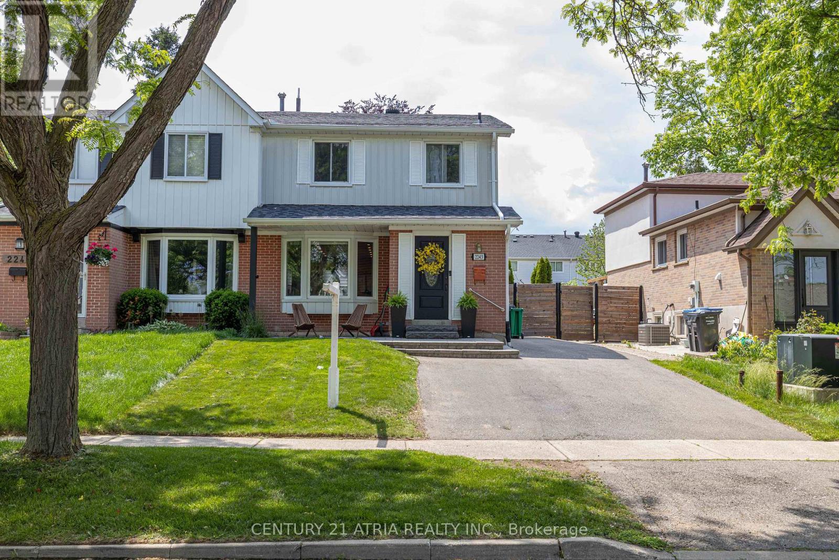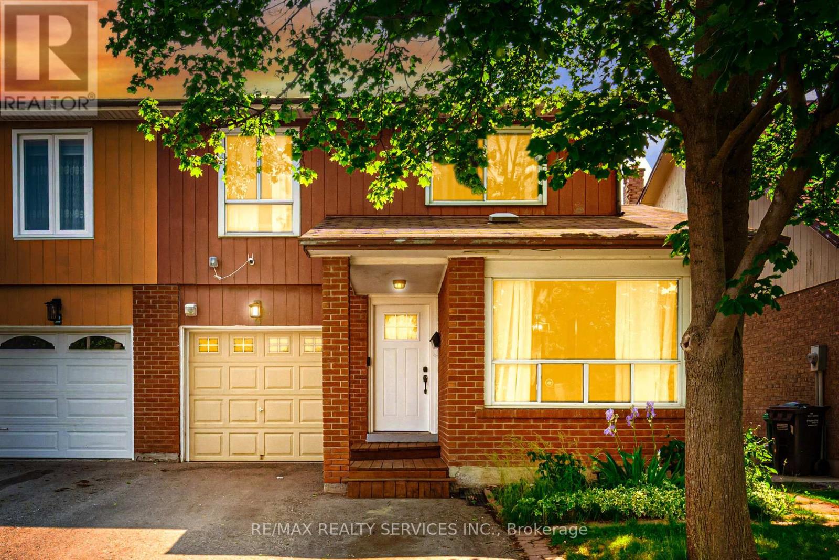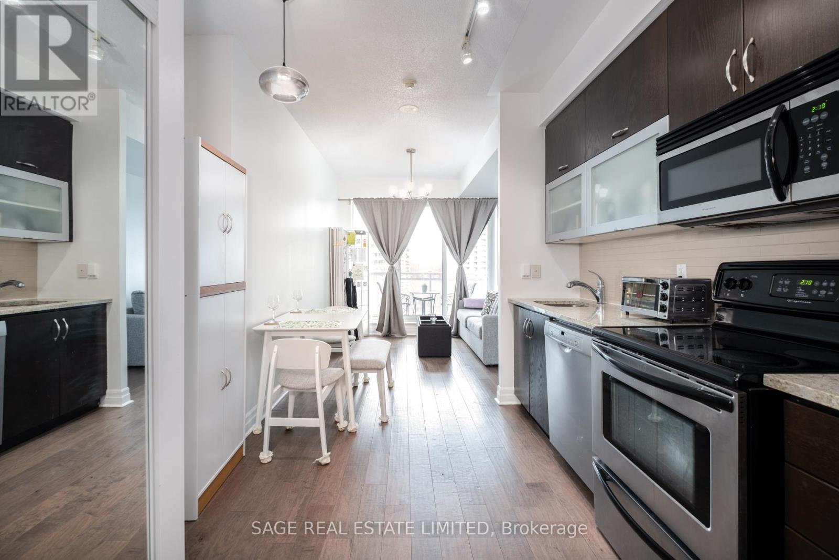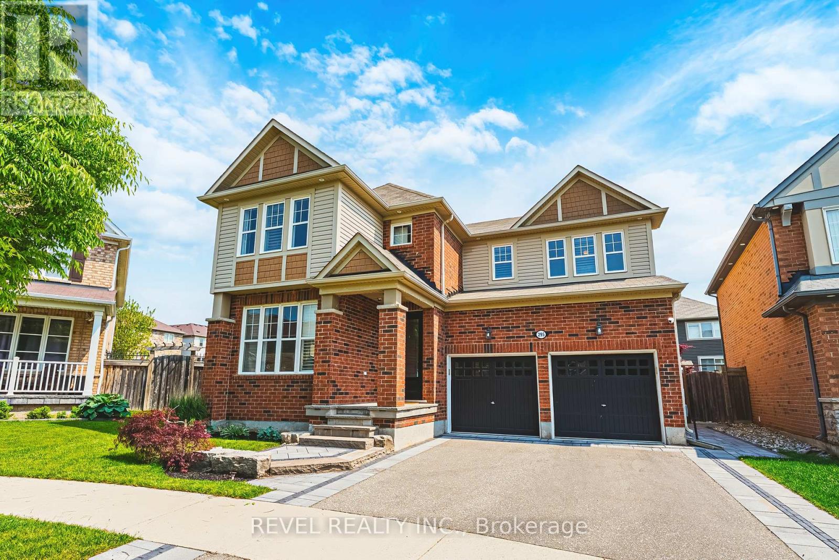18 Sherbo Crescent
Brampton (Fletcher's Meadow), Ontario
Beautiful & Well Maintained 3 Bedroom Detached Home in great neighbourhood having lot of great features like Hardwood Floors, It's beautiful Big Pie shaped Lot, Quiet Street, Ravine Lot, Beautiful Wooden Deck, New Driveway, Lots of Natural Light,Finished Basement with Rec Room, Bedroom & 3 pc. Ensuite, Close to Go Station and lots More!!!!!!! (id:55499)
RE/MAX Realty Services Inc.
30 - 650 Atwater Avenue
Mississauga (Mineola), Ontario
Dellwood Park's 3 storey Urban Townhome complex is located in Prestigious Mineola. Minutes away from Lake Ontario and all of the trendy amenities Mississauga's south side has to offer. It's no wonder Dellwood Park has become a highly enviable location in which to live. Easily accessible to GO Transit, QEW, Port Credit, the marina and Lakefront Promenade walking & biking trails. Picture yourself living here... Enjoy the warmer weather on your private terrace complete with gas BBQ hookup. There is hardly anything better than barbecuing together with friends and family and enjoying the summer atmosphere. This Unit comes with 1 parking spot. It's an Open Concept Layout with 9' Ceilings, Stainless steel appliances & quartz countertops & under-mount sink and Bonus! the washroom is a semi-ensuite for privacy. Book your showing now! Move in this summer and enjoy life in Mineola near the waterfront and all what the area has to offer you. (id:55499)
Sutton Group - Summit Realty Inc.
652 Auburn Crescent
Burlington (Shoreacres), Ontario
Located on a quiet crescent and set on a large, private lot, this is the perfect family home. Offering 1,964sq ft, the layout features 3 bedrooms, a separate living and dining room, and a spacious family room with a gas fireplace and walkout to a stone patio. Enjoy summer days in the fully fenced inground pool, while the generous green space provides plenty of room for kids to play. A convenient main-floor office over looks the backyard ideal for remote work or homework time. The home also includes a double car garage and numerous updates: roof, eavestroughs, soffits, electrical, waterproofing, sump pump, and newly relaid patio. Fantastic location close to schools, shopping, and easy highway access. (id:55499)
Royal LePage Burloak Real Estate Services
6286 Mccovey Drive
Mississauga (East Credit), Ontario
Welcome to stunning 3+3 Bed Detached Bancroft GEM ! East facing beauty with open concept layout, Quartz kitchen , gas fireplace and walk to yard. Spacious master bedroom with 5pc Ensuite +w/i closet. Finished 3- bedroom basement with separate entrance through garage, full kitchen & bath- Ideal for rental income! Live upstairs , rent downstairs! prime location heartland , steps to schools, hospital, costco. Unbeatable convenience for families and investors. (id:55499)
Homelife Silvercity Realty Inc.
12 Stephen Drive
Toronto (Stonegate-Queensway), Ontario
*Nice/Cozy 2 BEDROOM DETACHED BUNGALOW WITH A LARGE DETACHED GARAGE * PROFESSIONALLY FINISHED BASEMENT WITH BIG RECREATION ROOM & A 2-PCE Washroom & 3RD BEDROOM* SEPARATE SIDE ENTRANCE * MANY Possibilities*CERAMIC & PARQUET FLOOR THROUGH-OUT* EXCELLENT MATURE LOCATION STEPS TO ALL AMENITIES * SCHOOLS, SHOPPING, HIGHWAYS, BUS, PARKS 4 CAR* SHOW & SELL WITH CONFIDENCE! (id:55499)
Royal LePage Ignite Realty
1903 - 3939 Duke Of York Boulevard
Mississauga (City Centre), Ontario
Sky-High Luxury! Stunning Showpiece! This bright, spacious open-concept oversized one-bedroom plus den suite boasts two bathrooms and exceptional upgrades: a modern kitchen with quartz counters (2023), undermount sink, mirrored backsplash, and newer appliances; mostly upgraded light fixtures (2025); gleaming pre-engineered hardwood floors (2021); and freshly painted (2025). Enjoy floor-to-ceiling windows, 9-foot ceilings, a primary bedroom with 4-piece Ensuite and His & Her closets, Plus a charming separate den. Enjoy the cozy fireplace on those long winter nights. Relax on your private balcony with unobstructed views! Nestled in a premier building with top-tier amenities (Indoor pool, hot tub, Dry & Wet Sauna, gym, party room, BBQ's, and Children's playground, Mini putt!! Incredible grounds!! All this in the heart of downtown Mississauga, steps from Square One, Celebration Square, library, shopping, transit, entertainment, and highways. A must-see masterpiece! Heat, Hydro & Water included in maintenance fees!! ** Digitally staged for illustration purposes only ** (id:55499)
Right At Home Realty
1002 - 285 Dufferin Street
Toronto (South Parkdale), Ontario
Welcome to XO2 Condo, a modern 1+1 bedroom, 2 bathroom unit perfectly situated at King & Dufferin in the heart of Toronto's vibrant West End. This bright north facing unit offers 587 sq ft of thoughtfully designed living space, complete with an open balcony with unobstructed view! Den can be used as office space or storage room or second bedroom. Building amenities include 24-Hour Concierge, Residents Lounge, Game Zone, Golf Simulator, Think Tank, Private Dining Room, and Kids Playground. Steps to Exhibition GO Train Station, 504 Streetcar at doorstep. Close to Canadian Tire, Metro, CNE, and Gardiner Expressway. Enjoy vibrant Liberty Village with trendy shops, dining, and transit steps away. (id:55499)
Dream Home Realty Inc.
2243 Buttonbush Crescent
Mississauga (Erin Mills), Ontario
** Absolutely Move-In Ready Home With Upgrades Found Throughout ** The Modern Conveniences You Expect In A Mature and Quiet Neighbourhood ** Open Concept Main Floor Ideal For Hosting Or Keeping An Eye On Toddlers ** Abundant Kitchen Countertop Space With Breakfast Bar & Gas Stove ** Professionally Finished Basement With Quiet Office, Full Bath & Entertainment Feature Wall ** Laundry Neatly Tucked Away Out Of Sight ** Backyard Patio Featuring Poured Concrete Patio, Garage Shed Built On Concrete Pad, Manicured Sod & Cedar Planters ** New Side Fence Made From Pressure Treated Lumber & Premium 6x6 Posts (2024) ** Exceptional Distance Between Backyard Neighbours For Extra Privacy ** Roof Replaced (2018) With Leaf-Guard Eaves ** Driveway Paving (2020) ** (id:55499)
Century 21 Atria Realty Inc.
4 Hinchley Wood Grove
Brampton (Brampton North), Ontario
well kept clean !! 3+1 bedroom 3 bathroom 5 level semi situated on a quiet st. professionally finished basement with sep side entrance. family size upgraded kitchen with eat-in, extended driveway, large family rm , good size bedrooms and much more. must be seen. steps away from all the amenities. (id:55499)
RE/MAX Realty Services Inc.
624 - 20 Gothic Avenue
Toronto (High Park North), Ontario
Bring your suitcase and move right in! Fully furnished! Bright 1 bedroom layout with 9 foot ceilings, lovely tree-flled views, full sized appliances & large pantry with ample storage. No space is wasted! Large balcony with entry through the living room & bedroom. 24 hour concierge, great amenities, steps to High Park, next door to High Park TTC subway station w/ 2 entry choices, close to all the best shops, restaurants & grocery stores that Bloor St W has to offer. **Optional Convenient Offer: High-speed internet and utilities available for an additional $150 per month.** (id:55499)
Sage Real Estate Limited
23 Cedargrove Road
Caledon (Bolton West), Ontario
Fully renovated main floor, quartz countertops, tiled backsplash, stainless steel appliances, New Roof. Main floor powder room, family room, huge great room for entertaining on 2nd floor that can also be converted to a 4th bedroom. Spacious bedrooms, primary 4 piece ensuite bathroom. Enclosed front porch, family room in basement, New washer/dryer. Desirable neighbourhood, close to St. Nicholas school, park and splash pad, and more. Walk out to roofed patio, over 2000 Sq ft. of living space above ground. Great for a growing family. Do not miss this opportunity, just move right in. (id:55499)
Right At Home Realty
295 Cochrane Terrace
Milton (Wi Willmott), Ontario
Over 3,800 sq. ft. of luxurious living in this stunning 4+1 bed, 4 bath executive home on a premium pie-shaped lot with a heated saltwater pool. Thoughtfully upgraded with hand-scraped hardwood, pot lights, 9-ft ceilings, and built-in speakers. The bright main floor features a private office, formal dining, and a spacious family room with stone accent fireplace and barn beam mantel. The open-concept kitchen boasts granite counters, stainless steel appliances, upgraded cabinetry, and an eat-in area with walkout to a resort-style backyard. Enjoy the inground pool, stone patio, gazebo, bar area, privacy fencing, and two shedsplus a lawn space perfect for kids. Upstairs offers 4 generous bedrooms, a convenient laundry room, and a primary suite with spa-like ensuite including a soaker tub and glass shower. The finished basement with separate side entrance includes a bedroom, full bath with walk-in shower, large rec room with feature wall, and bar. Heated double garage with epoxy floors and inside access. Upgrades include irrigation system, shutters, front and kitchen window updates, and more. Close to schools, hospital, transit, and shopping. A true family-friendly oasis in the heart of Milton! (id:55499)
Revel Realty Inc.

