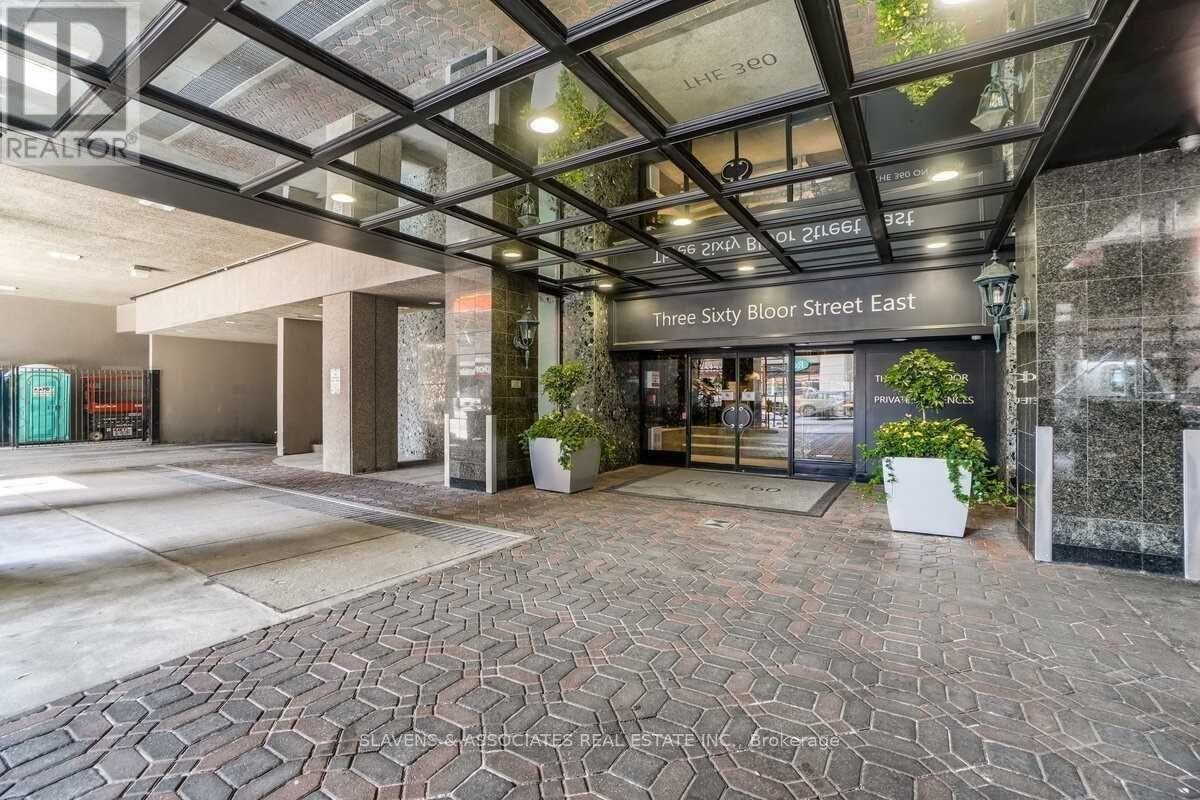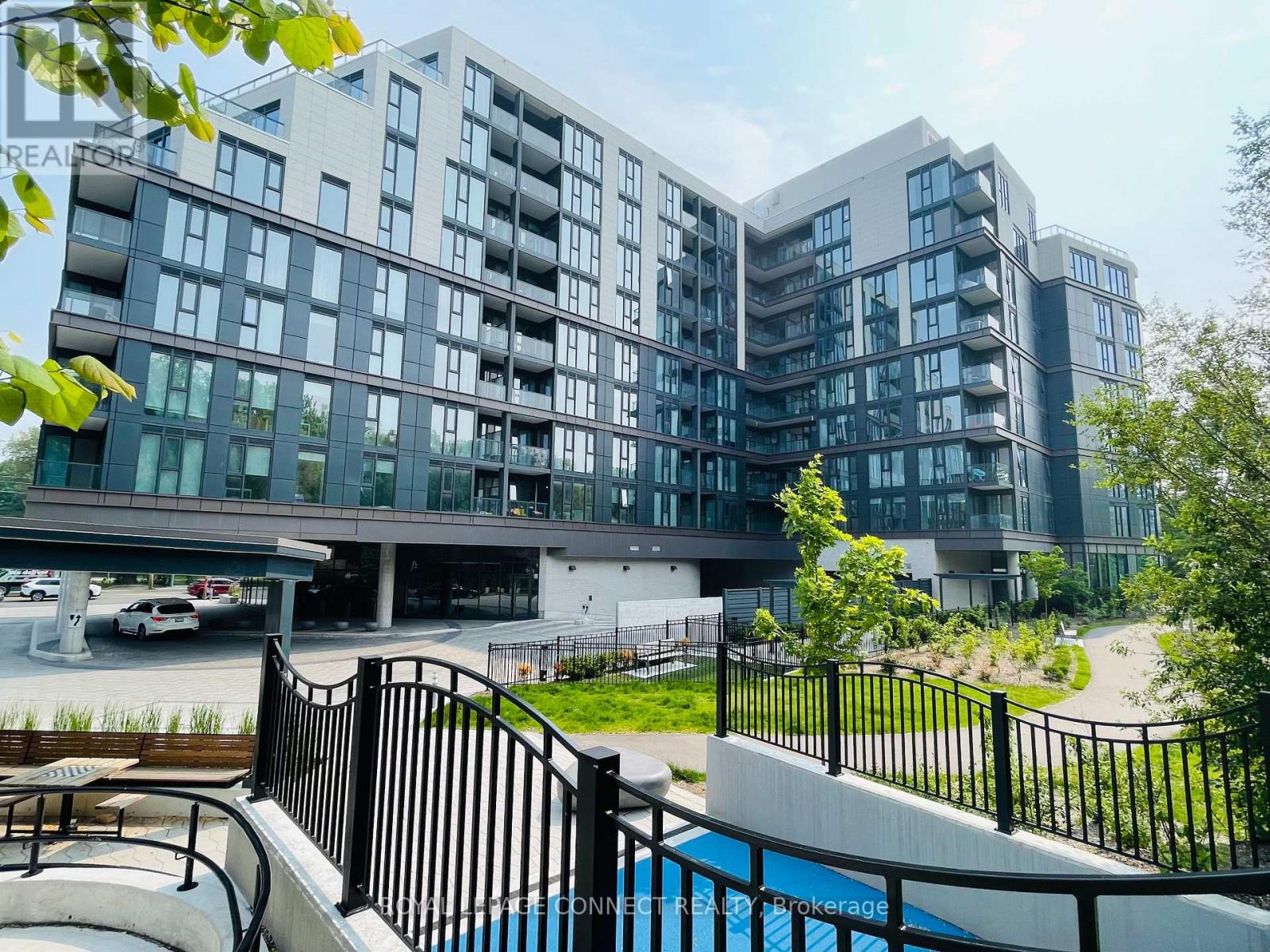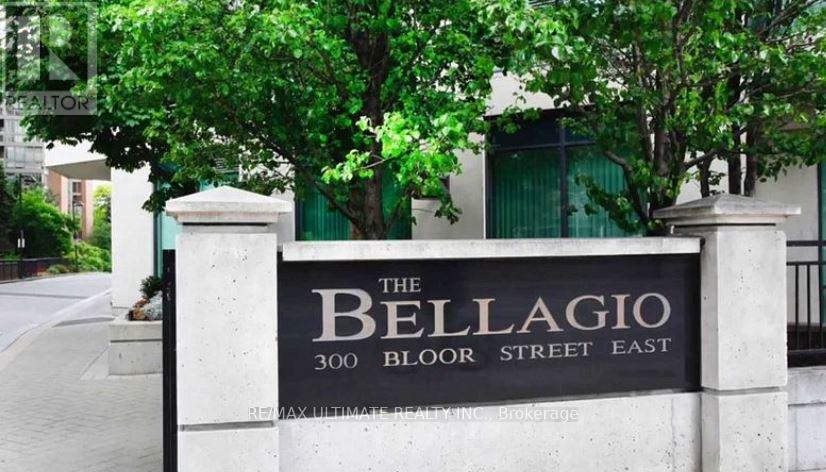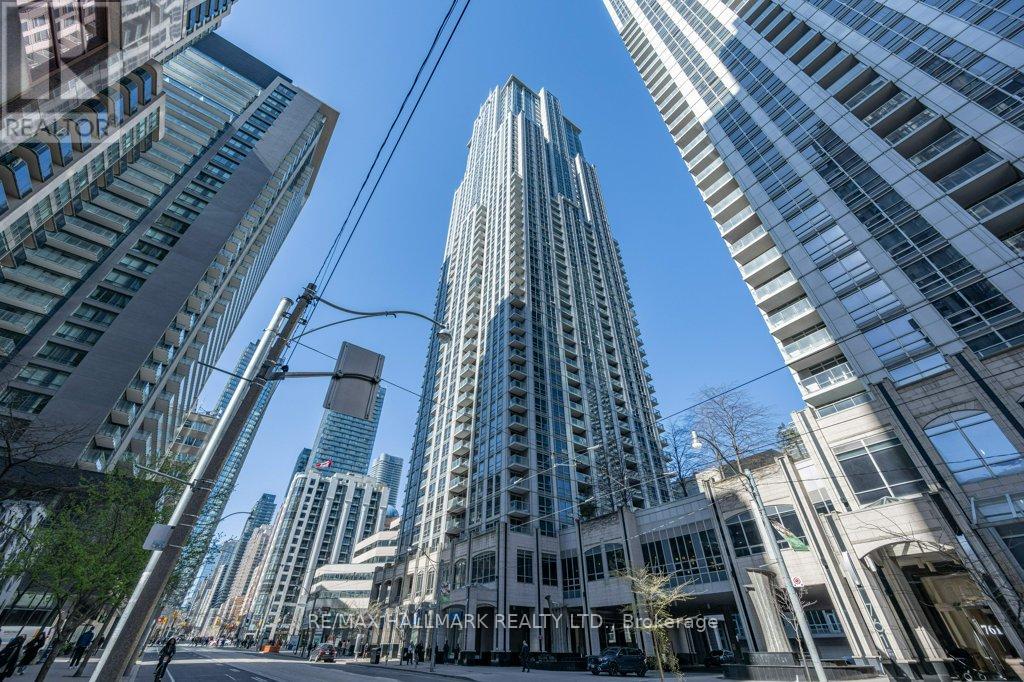1109 - 18 Merton Street
Toronto (Mount Pleasant West), Ontario
Architect-Recognized Two-Storey Penthouse at Radius Lofts with a Panoramic Terrace ( 484 Sqft) plus a Prime Midtown Davisville Location. Welcome to the coveted Radius Lofts, home to one of the most distinctive penthouse suites in the building, personally recognized by the original architect as the number 1 unit in the building due to it's spacious lay-out. This rare 2-storey corner penthouse offers the ultimate blend of form, function, and luxury, with a stunning private panoramic terrace capturing breathtaking southwest views-perfect for entertaining or sunset solitude. Enjoy multiple outdoor retreats, with balconies off both the dining room and primary bedroom. Inside, this spacious condo loft features a thoughtfully designed open-concept layout, with a generous living and dining area ideal for hosting. The modern kitchen boasts new stainless steel appliances, granite counter and three bathrooms to offer comfort and flexibility. Additional highlights include: Heat, A/C, and water included in maintenance fees, Davisville Station, Beltline Trail, and David Balfour Park just steps away, located in one of Toronto's top school districts, Walk Score of 97 - everything at your doorstep. Offers welcome anytime. This is a one-of-a-kind opportunity to own a landmark penthouse, celebrated for its design and elevated by its location. Truly a showcase of architectural excellence and urban lifestyle. Rooms are virtual staged (id:55499)
Harvey Kalles Real Estate Ltd.
603 - 360 Bloor Street E
Toronto (Rosedale-Moore Park), Ontario
THE THREE SIXTY, Private Residence welcomes you to luxury living in this renovated North facing suite overlooking the beautiful view of the Rosedale Valley that makes you feel as if you are far away from the city, while in reality just a few minutes from Torontos major business, entertainment and shopping location. Located in the Bloor/Rosedale neighbourhood, features include Top Tier Custom Quality Carpet-free Renovations throughout, Open concept living-room, dining-room, kitchen design, 2 spacious bedrooms; + den and office/bedroom; 2 renovated bathrooms; 1662 square feet of living space plus 180 square foot balcony with 3 walkouts; Wide Plank Engineered Hardwood flooring, Stainless Steel appliance, kitchen breakfast bar island, large stainless steel sink, stone counter tops, recessed pot lights, designer window coverings, full size side by side washer & dryer; 1 parking spot, 1 exterior locker. pets welcome with restriction. Excellent Building Amenities : indoor pool, squash/racquet court, party room, billiard, arts room, visitor parking, EV Charging station (pay for use), concierge. (id:55499)
Slavens & Associates Real Estate Inc.
504 - 250 Lawrence Avenue W
Toronto (Lawrence Park North), Ontario
Modern 2+1 Bedroom Condo | 3 Bathrooms | High Ceilings | Prime Location -----Welcome to this beautifully designed 2+1 bedroom unit featuring 3 bathrooms, including 2 Ensuite bathrooms for added privacy and convenience. Enjoy the airy feel of high ceilings in a newly constructed building, offering modern finishes and contemporary style. Located in a family-friendly neighborhood, this home is steps away from private schools and public transit, making it ideal for professionals and growing families alike. 2 Bedrooms + Den (Perfect for Office or Guest Room), 3 Bathrooms (2 Ensuite), High Ceilings, New Building with Modern Amenities, Close to Schools & Public Transit Unobstructed Ravine view, Photo took before tenanted. (id:55499)
Royal LePage Connect Realty
2076 Chantler Street
Innisfil, Ontario
BETTER THAN A RESORT – THIS BACKYARD WILL BE THE TALK OF THE FAMILY! NEARLY 4,100 FINISHED SQ FT, UPDATED TOP TO BOTTOM WITH IN-LAW CAPABILITY! Every summer day will feel like a getaway in this backyard paradise straight out of a magazine, where curated landscaping, premium Slipfence, and jaw-dropping features make it the ultimate spot for epic family parties. The fully fenced backyard steals the show with an inground 12x24 ft fibreglass saltwater lounging pool with double waterfall, heated sump lines, state-of-the-art equipment, a massive stone patio, newer outdoor lighting, 8x10 ft deck, outdoor kitchen, fire pit, shed, irrigation system and a 16x20 ft timber pergola for shaded entertaining. Updated landscaping, newer garage doors with openers, refreshed exterior lighting and a heated driveway, walkway and front patio all boost the curb appeal. Located on a quiet street in a family-friendly neighbourhood close to parks, restaurants, golf, a community centre/arena, grocery stores and GO station, this extensively renovated home offers nearly 4,100 sqft of finished living space with no expense spared. The kitchen offers white cabinets, stainless steel appliances, tile backsplash, and island seating for three, open to the dining and living areas plus a separate family room with gas fireplace and newer sliding door walkout. The generous primary includes a walk-in closet and a renovated ensuite with glass shower, modern vanity and hardware. Main floor highlights include approx. 2,000 sqft of vinyl flooring, fresh paint, updated fixtures, a modern powder room and laundry with washer, dryer, pedestals and cabinets. The finished lower level with two walk-ups and in-law potential includes a 2nd kitchen, servery, living room, rec room, four bedrooms, full bathroom with heated floors, and a second laundry. With flexible space for extended family, older kids, or shared living, this is the multi-gen dream you’ve been waiting for with high-quality updates inside and out! (id:55499)
RE/MAX Hallmark Peggy Hill Group Realty Brokerage
602 - 2603 Bathurst Street
Toronto (Forest Hill North), Ontario
Come see this designer's-own 1072sf west-facing home on the top level. The Courtyards of Upper Forest Hill is a well managed 63 unit co-ownership built in 1953. As an older building, the construction is solid and the units are generously proportioned. With great value for the square footage, this apartment just doesn't compare to a condo. Enjoy your evening cocktails on your west-facing balcony. Entertain to your heart's content in your fully equipped kitchen with stainless steel appliances, and granite countertops. Host a gathering in the courtyard. Enjoy the beauty and durability of engineered hardwood floors throughout. Parking and a large locker for all your out-of-season gear. Amenities include a lovely courtyard, a fully equipped exercise room, a laundry room (in addition to your private in-suite laundry), and a Guest Suite. The neighbourhood offerings include a variety of transit options - Allen X-way, 401, TTC bus, and the LRT, promised for this coming Sept. Or you could pull out your bike and revel in the Gardiner Beltway as you ride through the Cedarvale Ravine. (id:55499)
RE/MAX Hallmark Realty Ltd.
1113 - 300 Bloor Street E
Toronto (Rosedale-Moore Park), Ontario
Refined Living in Prime Rosedale Location A Spacious 1+Den with a Private Balcony. Welcome to your next home in one of Toronto's most prestigious neighbourhoods, Rosedale. This spacious 1-bedroom + large den suite offers the perfect blend of space, style, and functionality. Thoughtfully upgraded, the suite features rich Brazilian Jatoba hardwood floors, elegant pot lighting, and built-in storage. The bright, open-concept living space flows seamlessly to a private balcony ideal for morning coffee or evening relaxation. The generously sized bedroom comfortably fits a king-size bed and includes two closets for ample storage. The spacious den is perfect for a dedicated home office, an ideal setup for professionals, couples or students working remotely. Enjoy the convenience of all utilities included (just cover your cable/internet), plus access to resort-style amenities in an impeccably managed building. The Bellagio is a well-managed Premier Property with 24 24-hour concierge, Indoor Pool, Hot tub, Sauna, Gym, Guest Suites, Parky Meeting Room and more. Location is everything: nestled between the peaceful Rosedale Ravine and the dynamic energy of Bloor-Yorkville, you're steps to top-rated schools and universities, world-class shopping and dining, cultural institutions, two subway lines, and bike paths. Quick access to the Don Valley Parkway and Mount Pleasant Road ensures fast, flexible commuting. This suite offers both tranquillity and connectivity, perfect for discerning tenants seeking quality, convenience, and an unbeatable convenient downtown address. (id:55499)
RE/MAX Ultimate Realty Inc.
801 - 763 Bay Street
Toronto (Bay Street Corridor), Ontario
Highly Sought after Resident Of College Park. One Bedroom with Parking, Water & Hydro are Included in the Rent. Short Walk to the Underground with Direct Access to TTC Subway. Walking Distance to U Of T, Toronto Metropolitan University, Hospitals, Financial Districts, Shops, Restaurant & Supermarket. Excellent Amenities with 24 hrs Concierge Service. **EXTRAS** Refrigerator, Smooth Cooktop with Oven, Microwave with Built-in Range Hood, Stainless Steel Dishwasher, Stacked White Clothes Washer & Dryer, Existing Electronic Light Fixtures & Window Coverings. (id:55499)
RE/MAX Hallmark Realty Ltd.
3513 - 15 Lower Jarvis Street
Toronto (Waterfront Communities), Ontario
MOTIVATED SELLER - The Lighthouse By Daniels. 2 Bedroom + 2 Full Washrooms Unit 705 Sqft With Wide Open 192 Sqft Balcony! Eat In Kitchen With High End Built In Appliances. 1 Parking And 1 Locker. The Convenience Of Being Next To Loblaws, The Gardner, Sugar Beach, And Walk To St. Lawrence Market And The Distillery District. (id:55499)
Trustwell Realty Inc.
3402 - 88 Sheppard Avenue E
Toronto (Willowdale East), Ontario
* Luxurious Suite In Minto 88 Condominium. 817 Sf. "Rose" Model 2 Bedroom / 2 Bathroom Unit with 9 Ft Ceiling at Prime Location. Corner Unit With Unobstructed Clear View. Granite Counter Top. Steps To Sheppard & Shopping Centre. Close To Hwy 401 And Sheppard/Yonge TTC Subway Station. (id:55499)
Homelife Landmark Realty Inc.
85 Booth Street
St. Catharines (Vine/linwell), Ontario
This adorable bungalow blends cozy charm with modern farmhouse flair in one of the most desirable pockets of North End St. Catharines. Tucked away on a mature, tree-lined street, this home features a warm and inviting open-concept layout, complete with pot lights and an abundance of natural light throughout. The kitchen is the heart of the home highlighted by a spacious island with bar seating and beautiful distressed cabinetry that perfectly complements the homes rustic-modern style. The open living and kitchen space offers the ideal backdrop for everyday living or casual entertaining. Two main floor bedrooms provide comfort and simplicity, accented with calming neutral tones. The stylish four-piece bath includes a unique exposed brick feature, adding an extra layer of charm and character. Step outside to the rear porch with pergola - your own tranquil retreat overlooking lush gardens and hot tub (2021), and a fully fenced backyard. A single-car garage rounds out this sweet property. All this, just steps from amenities, schools, parks, and more. Whether you're downsizing, just starting out, or looking for a stylish North End escape, this home checks all the boxes. (id:55499)
RE/MAX Niagara Realty Ltd
259 Cedar Drive
Turkey Point, Ontario
Prime business opportunity! Take advantage of a quick closing to benefit from the busy summer season! This business is turn key and ready to generate income today. Thriving business attached to a charming home in a bustling beachfront tourist town. Located on Turkey Points Hip Strip enjoy great public exposure just a minutes walk to the beach. Capitalize on the flow of visitors and enjoy the serenity of the lakeside lifestyle all in one package. This home and turnkey business has a long list of updates and investment already done for you featuring a fire suppression system, exhaust hood and ventilation, home kitchen update,, interior exterior doors in 2023. New windows, steel roof, septic system 2022. Appliances, 8 camera security system, Grill, flat top, and fryer 2019. The business also boasts a pizza oven, 15 parking spaces and a patio seating area Don't wait on this rare opportunity that is priced to sell! (id:55499)
Coldwell Banker Big Creek Realty Ltd. Brokerage
534 A Westmount Avenue
Toronto (Oakwood Village), Ontario
Well-Maintained Family Home in the Heart of the Vibrant Oakwood/Vaughan Neighborhood! This property is perfect for first-time buyers and features a spacious third-bedroom addition with a walk-out to the patio, currently used as a family/living room. It offers legal front pad parking and two separate entrances to the basement in-law suite. There are two full bathrooms and a large porch. Conveniently located, this home is within walking distance to Dufferin and just minutes from St. Clair and the new Eglinton Crosstown. It's close to public transit, amenities, schools, and shopping. The home is impressively spacious and has received numerous recent updates, including new electrical wiring throughout. There's great income potential from the basement!! (id:55499)
Sutton Group-Associates Realty Inc.












