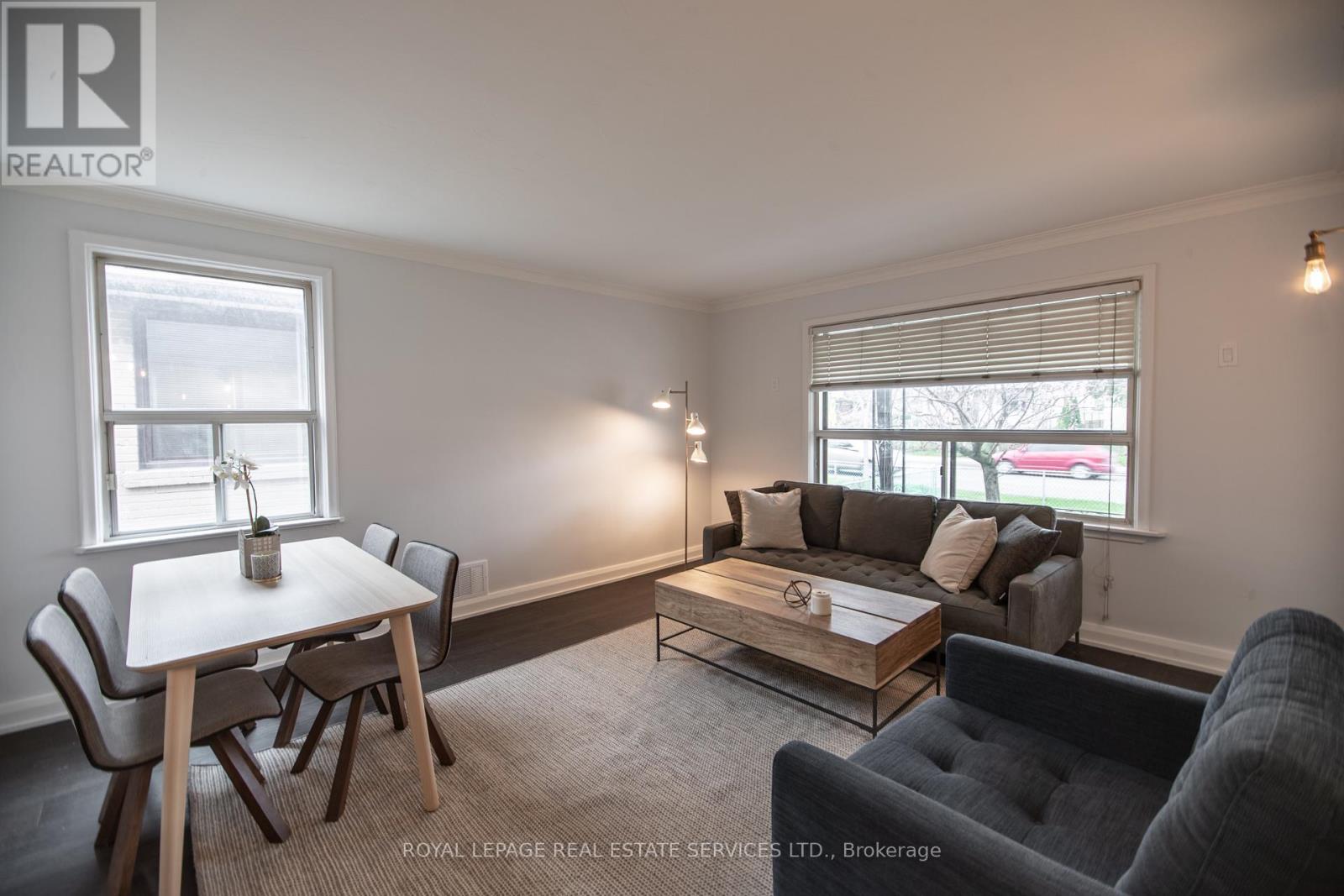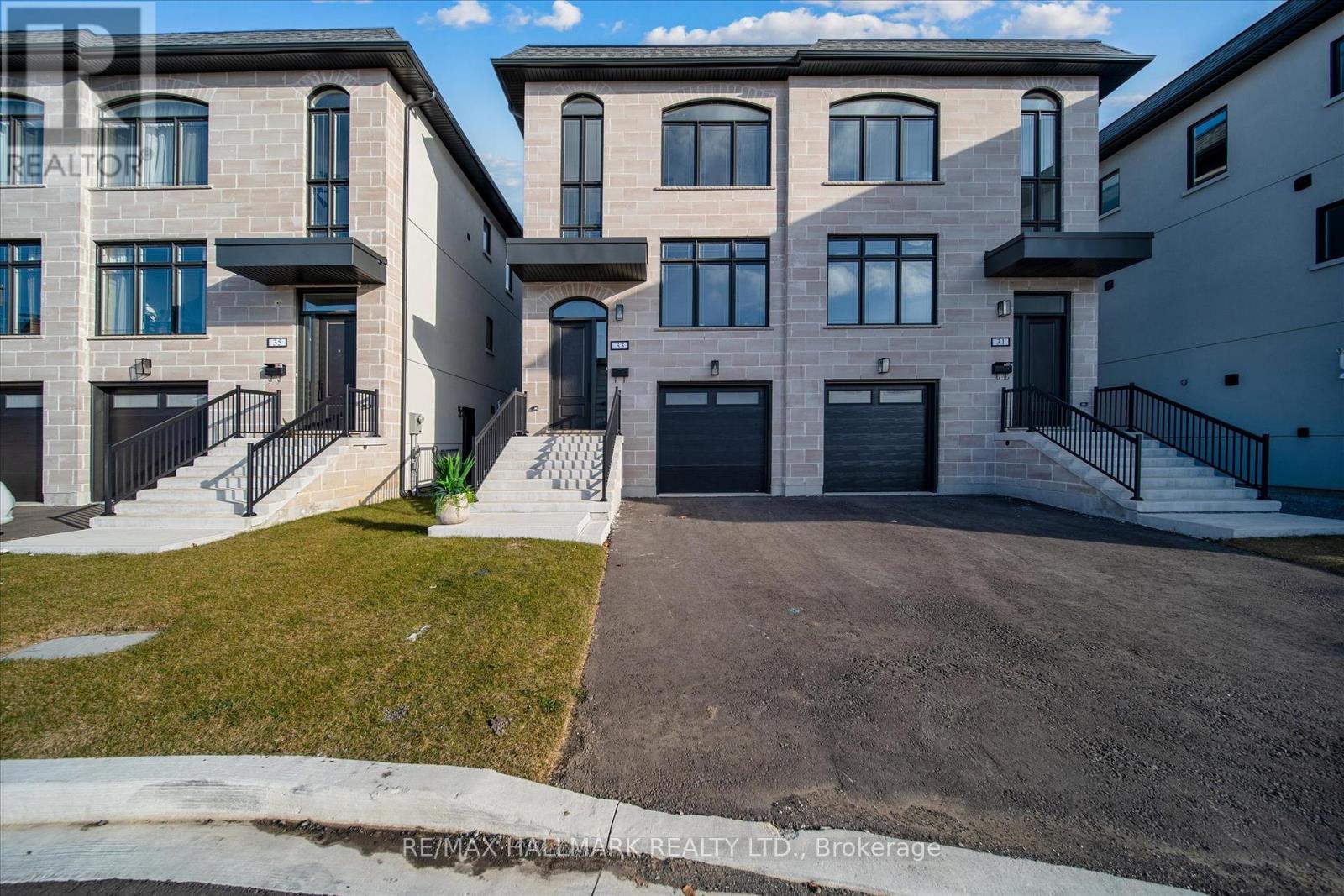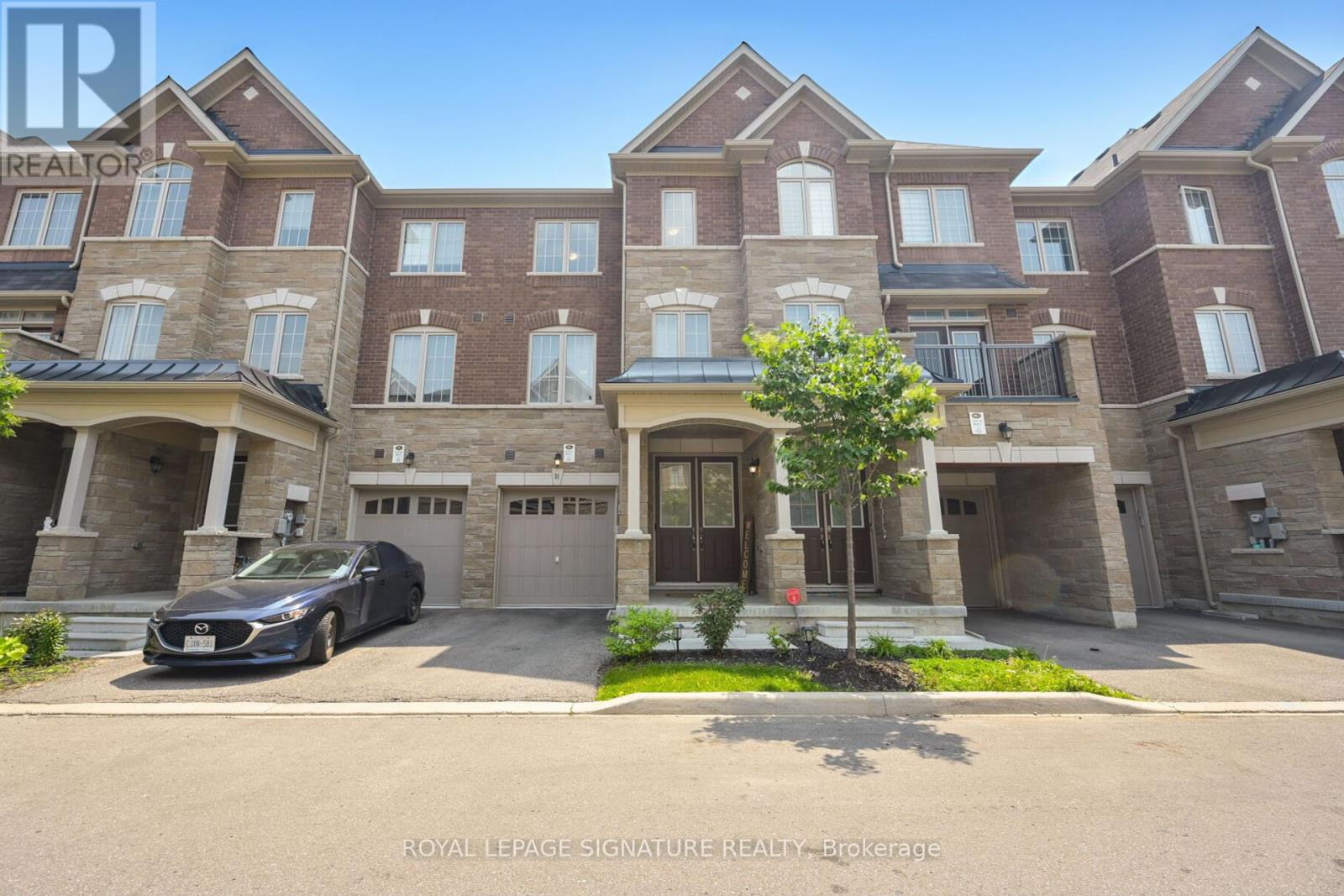Main - 1010 Caledonia Road
Toronto (Yorkdale-Glen Park), Ontario
Bright and Spacious Main Floor Unit at 1010 Caledonia Road! This Thoughtfully Updated 2+1 Bedroom Home Features a Functional Layout With an Abundance of Natural Light, Generously Sized Bedrooms, and a Versatile Den That Can Easily Be Used as a Third Bedroom or Home Office. The Updated Kitchen Opens Into the Dining and Living Areas, Creating a Comfortable Space for Relaxing or Entertaining. Shared (Non-Coin) Laundry Is Available for Your Convenience. This Well-Maintained Home Is Truly Move-In Ready and Ideally Located Close to Transit, Shopping, Schools, and More, Offering a Fantastic Opportunity to Enjoy Both Comfort and Convenience in a Central Toronto Location. Great Find for Anyone Looking for Comfort, Convenience, and a Move-In-Ready Home. Book Your Showing Today and Take the First Step Toward Making This Your New Home. (id:55499)
Royal LePage Real Estate Services Ltd.
66 Jolana Crescent
Halton Hills (Georgetown), Ontario
Welcome to 2622 sq. ft. of thoughtfully designed living space in one of Georgetowns most sought-after neighbourhoods. Built by Fernbrook, this detached, double-car garage home is one of the largest models built offering the kind of space, comfort, and versatility thats hard to come by. Inside, the main level features a bright and open layout, and a great room with a gas fireplace that naturally becomes the heart of the home. The kitchen is both stylish and functional, with an extended quartz island perfect for casual meals, hosting, or helping with homework while dinner simmers.Upstairs, you'll find four generously sized bedrooms, including a spacious primary suite behind double doors, with dual closets and a 5-piece ensuite that includes a jacuzzi tub for end-of-day unwinding. The laundry room is conveniently located on the second floor and includes a floor drain for added peace of mind.One of this homes most distinctive features is the media room, set on its own level, with elevated ceilings and a double door walkout to a private balcony. Whether it's your morning coffee, evening wind-down, or a space for movie nights or creative pursuits, this room adapts to your lifestyle.Built with connectivity in mind, the media room and all upper bedrooms are equipped with outlets specifically for Cat 6 HDMI and electrical. Additional upgrades include composite steps in the backyard, an owned hot water tank, and an owned water softener.Just minutes away, you'll find Georgetowns charming downtown where local shops, markets, and cafés meet historic charm. And when nature calls, Hungry Hollow offers over 7 km of trails that wind through forests, ravines, and right into town. Looking for a day of shopping? Toronto Premium Outlets is only a short drive away.This home offers space to grow, room to breathe, and a community to belong to. Upgraded Composite Deck and Stairs. Outlets in every room equipped with Cat 6 HDMI and Electrical. Rough In Bathroom in Basement. Gas BBQ Connection (id:55499)
Royal LePage Your Community Realty
55 Speedwell Street
Brampton (Credit Valley), Ontario
Welcome To 55 Speedwell St A Spectacular 1623 Sq/Ft(As Per MPAC) Semi-detached Home With 3 Spacious Bedrooms with separate Entrance, With 9 Ft Ceilings On Main , Located In High Demand Credit Valley Area, Quartz Counter & Backsplash, Walking Distance To Schools, Public Transit, Plaza And Other Amenities, Mins. Drive To GO Station. Close to Major Highways 401 & 407, Best buy for First time home buyers or investors, sellers are getting Rental income of $ 1600 from the basement. (id:55499)
Royal LePage Ignite Realty
702 - 2495 Eglinton Avenue W
Mississauga (Central Erin Mills), Ontario
Luxury Living at Erin Mills and Eglinton, Brand New Never Lived in 1 Bedroom with Parking and Locker! Experience elevated urban living in this 1-bedroom suite featuring a modern open-concept layout. Step out onto your private balcony and enjoy unobstructed views of the city. The sleek kitchen boasts premium built-in modern paneled appliances, stone countertops, and contemporary laminate flooring throughout. Fantastic Location, close to Erin Mills Town Center, Restaurants, Entertainment, and Highway Access. This is an amazing opportunity and must see! (id:55499)
RE/MAX Ultimate Realty Inc.
33 Leparc Road
Brampton (Vales Of Castlemore North), Ontario
Absolutely Stunning Home !!! 3003 Sqft As Per Mpac, 4 Bedrooms+ 3 Bedroom Finished Basement With Sep Entrance Thru Garage ## 3 CAR GARAGE Tandem ## Extra Wide 78 Feet Wide Lot & Landscaped With Intelocking Stone . Very Spacious Living & Dining Room . Upgraded Kitchen with Granite Counters , Breakfast Area walk out to Deck in Backyard. Open Concept Family Room with Gas Fireplace . Big Size Primary Bedroom with 5pc Ensuite & walk in Closet . 2 Master Bedrooms. Professionally Finished Basement . Separate Laundry for Basement. Great Location Close to Park , Mount Royal Public School & Our Lady Of Lourdes Catholic School, Plaza And Public Transit . House is Freshly Painted & Ready to Move -in . (id:55499)
RE/MAX Realty Services Inc.
2374 Wasaga Drive
Oakville (Jc Joshua Creek), Ontario
Location! Location! Location!JWalking Distance to TOP RANK schools including popular Joshua Creek Public School and Iroquois Ridge High School. 3 Good-Sized Bedrooms with Hardwood Flooring, 9' Ceilings on Main Level.Gourmet kitchen, upgraded Stainless Steel appliances. Granite counter tops. Finished Basement with Recreation Room,B/I Electric Fireplace Plus Large 3pc Bath and Lots of Storage.Full-size Double Garage, Easily 4-car parking space. Steps to schools, walking trails, shopping, and easy access to public transit, QEW/403, and Highway 407. Waiting For AAA Tenant. (id:55499)
Right At Home Realty
28 Jellicoe Avenue
Toronto (Alderwood), Ontario
Bright And Clean One Bedroom Apartment In Alderwood Perfect For Young Professional Or Student. Open Concept Living And Dining Room Allows For Multiple Layout Options And Has Hardwood Floors Throughout. Full Size Stainless Steel Appliances In The Kitchen And Separate Laundry Space For Tenant's Sole Use. Oversized Windows Provides Tons Of Natural Light Throughout The Unit. Primary Bedroom Has Large Closet And Window. All Utilities Are Included! Short 7 min Walk To Long Branch GO Transit For Commutes Into The City. Bus Stop At The End Of Street on Browns Line for easy access to Sherway Mall or Kipling Subway Station And Walk To Long Branch Streetcar. Walking Distance To All Amenities, Shops And Restaurants And Amazing Parks on the Waterfront. Quiet, Well Maintained Property With Separate Entrance (id:55499)
Century 21 Green Realty Inc.
33 St.gaspar's Court
Toronto (Humber Summit), Ontario
Welcome To The Homes of St. Gaspar Where Sophistication Meets Contemporary Living. This Brand-New Collection Of Executive 3 Storey Semis Is Located On Hidden Enclave And Offers A Stunning Sole Model. 3 +2 Beds & 4 Baths Boasting 2000 Sqft Of Luxury Living Including An Above Ground In law Suite with Second Kitchen & 4 Separate Entrances. Bright & Spacious Open Concept Layout With 9-10 ft Smooth Ceilings & Pot Lights Throughout. Superior Craftsmanship, Millwork & High End Finishes. Beautiful Oak Hardwood Floors, Custom Crown Moulding, Upgraded5''Baseboards, Custom Closets W/ Built Ins Throughout, Designer Gourmet Kitchen With Quartz Counter, Centre Island & Stainless Steel Applicance Package. Beautiful Front & Rear Lanscaping W/ Private Backyard Oasis & Privacy Fence. Experience Luxury Today. **EXTRAS** Spa Like Bathrooms W/ Shower Glass Enclosures, Vanity Mirrors & Lighting, Custom Cabinets & Ceramic Sinks, Rough In Smart HomeTechnology, Central Vac System, 200 AMP Electrical Service! (id:55499)
RE/MAX Hallmark Realty Ltd.
Lower - 329 Runnymede Road
Toronto (High Park North), Ontario
Welcome to 329 Runnymede Road A Bright, Renovated One-Bedroom Apartment in the Heart of Bloor West Village. This charming lower-level apartment offers unbeatable value in one of Toronto's most desirable neighbourhoods. Renovated top to bottom in 2019, the suite features a smart, open-concept layout that separates the living/kitchen space from the sleeping area perfect for privacy without feeling boxed in. (Note: the bedroom area is partially open, with no door, offering a more spacious feel.) Enjoy nearly 7-foot ceilings with no bulkheads (except at the entry), sleek pot lights throughout, and windows in the living room, kitchen, and bedroom areas that bring in natural light. The modern kitchen includes stainless steel appliances and plenty of storage. Other features include: Dedicated washer/dryer, central air conditioning; lovingly maintained, safe, and family-friendly home; Steps to Runnymede subway station and Bloor Street shops, cafes, and amenities; Short walk to High Park and other green spaces; Street parking available. The landlords - two young professionals with a small family live upstairs and are looking for a respectful, quiet tenant who will be a good fit for this well-kept home. Ideal for a young professional seeking a peaceful, central place to call home. No outdoor space, but you're minutes from one of the city's best parks. Don't miss this opportunity to live in a beautifully updated suite in a vibrant west-end neighbourhood. (id:55499)
Keller Williams Portfolio Realty
413 - 2489 Taunton Road
Oakville (Ro River Oaks), Ontario
Welcome to Oak & Co. Condos in the vibrant heart of Oakville! This bright and spacious 1-bedroom + den suite offers 705 sq ft of well-designed living space, plus a 30 sq ft private balcony with unobstructed views perfect for enjoying your morning coffee or a peaceful evening unwind. With soaring 9 ft ceilings, this rare unit feels open and airy. The smart layout offers great flow through the open-concept kitchen, living, and dining areas, with seamless access to your private balcony. The versatile den is spacious enough to function as a second bedroom or a comfortable home office. Situated in one of Oakville's most convenient and desirable neighborhoods, you're just steps from the Oakville Transit Terminal, Walmart, Loblaws, TD, CIBC, cafes, and restaurants everything you need right at your doorstep. Enjoy a full suite of resort-style amenities, including a fully equipped gym, yoga studio, outdoor pool, party room, entertainment lounges, and a stunning rooftop terrace. Only minutes to Sheridan College, GO Station, Oakville Trafalgar Memorial Hospital, QEW/403/407, Costco, and major shopping centres. Includes one parking space and one locker. Don't miss your chance to live in a modern, amenity-rich community with unbeatable access and private, peaceful views! (id:55499)
Sam Mcdadi Real Estate Inc.
205 - 3660 Hurontario Street
Mississauga (City Centre), Ontario
This single office space is graced with expansive windows, offering an unobstructed and captivating street view. Situated within a meticulously maintained, professionally owned, and managed 10-storey office building, this location finds itself strategically positioned in the heart of the bustling Mississauga City Centre area. The proximity to the renowned Square One Shopping Centre, as well as convenient access to Highways 403 and QEW, ensures both business efficiency and accessibility. Additionally, being near the city center gives a substantial SEO boost when users search for terms like "x in Mississauga" on Google. For your convenience, both underground and street-level parking options are at your disposal. Experience the perfect blend of functionality, convenience, and a vibrant city atmosphere in this exceptional office space. **EXTRAS** Bell Gigabit Fibe Internet Available for Only $25/Month (id:55499)
Advisors Realty
31 Faye Street
Brampton (Bram East), Ontario
Absolutely stunning, fully upgraded 3+1 bedroom, 4 bathroom freehold townhome in a prime location of the Castlemore area. Over 2,000 sqft with 9 ft ceilings. Modern gourmet kitchen with stainless steel appliances, backsplash, and centre island. Large primary bedroom with 3-piece ensuite. Built-in carbon monoxide/smoke detectors throughout, 200 AMP electrical panel, HRV/ERV air exchange system, humidifier, central vacuum roughed in, and Ecobee thermostat. Close to the Vaughan-Brampton border. Tons of natural light with sunny south exposure. Best value in the area. Close to schools, parks, restaurants, grocery, public transit, and highways 427/407/50. Double door entry, oak staircase, rear yard access breezeway, main floor access to garage, and many more upgrades. A must see! (id:55499)
Royal LePage Signature Realty












