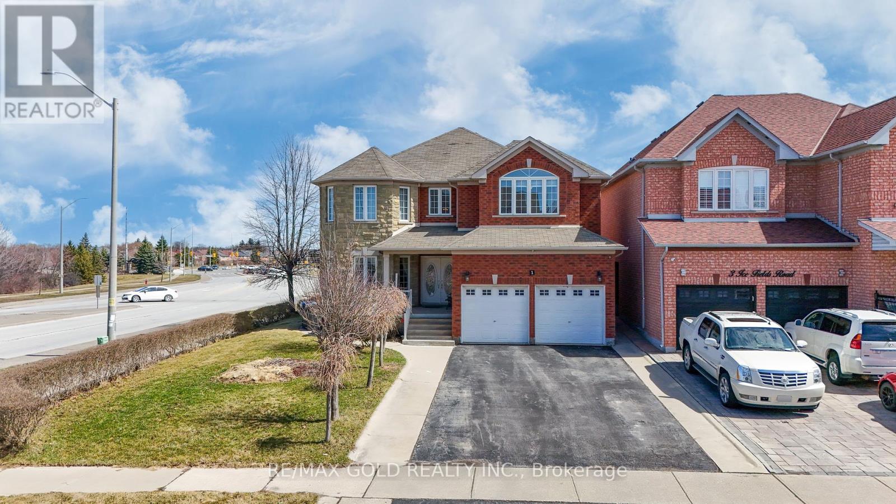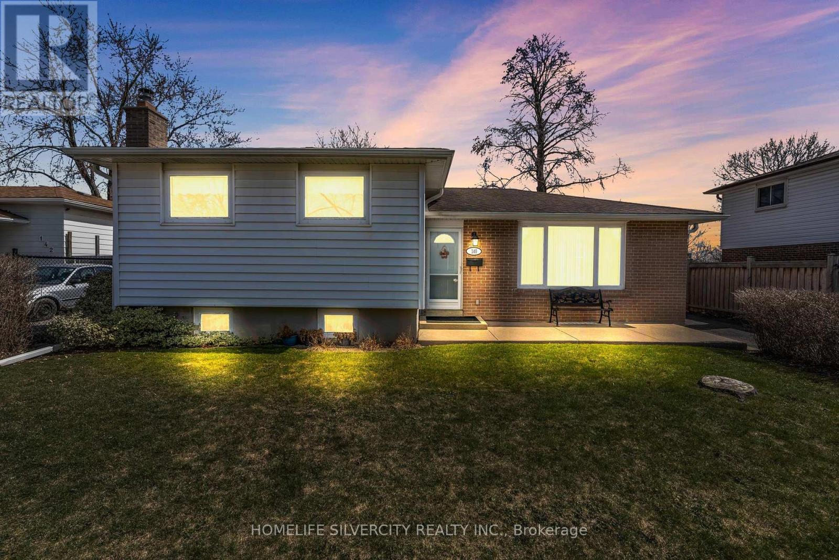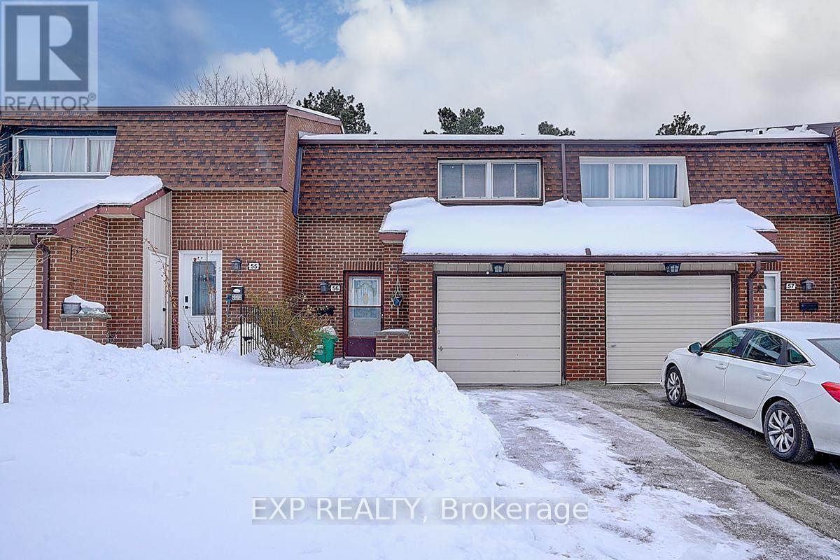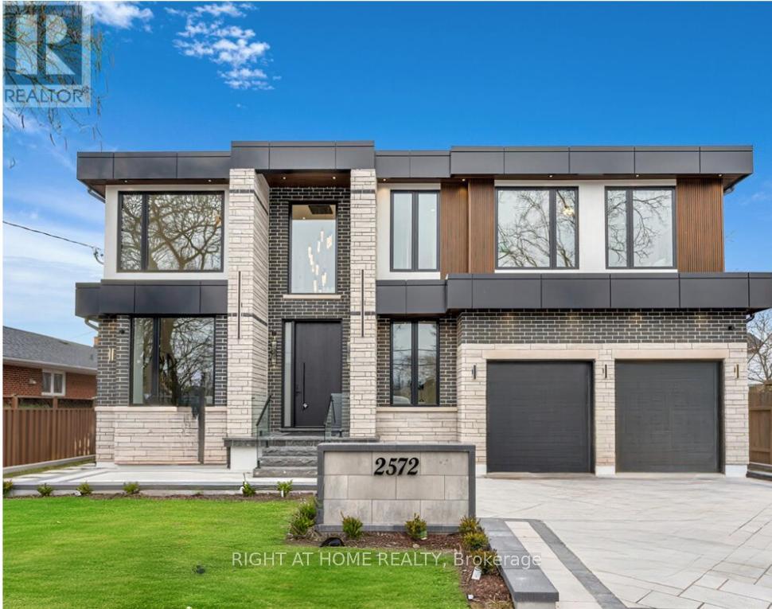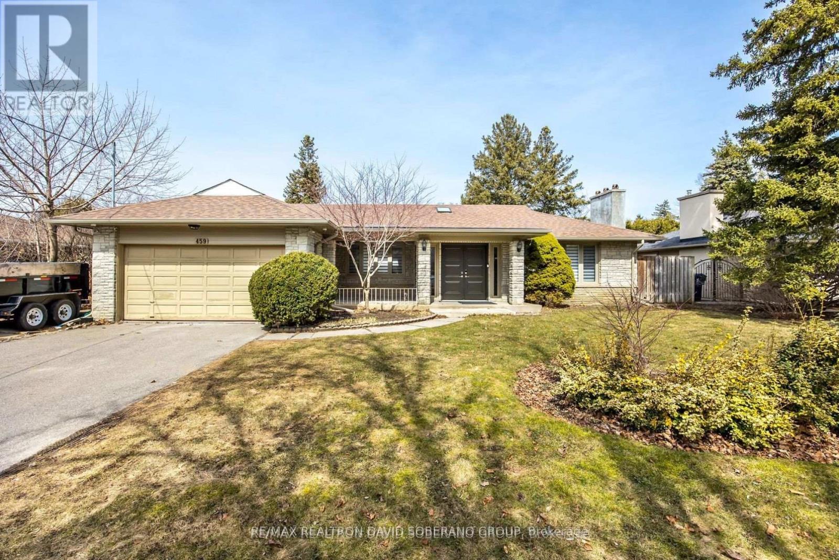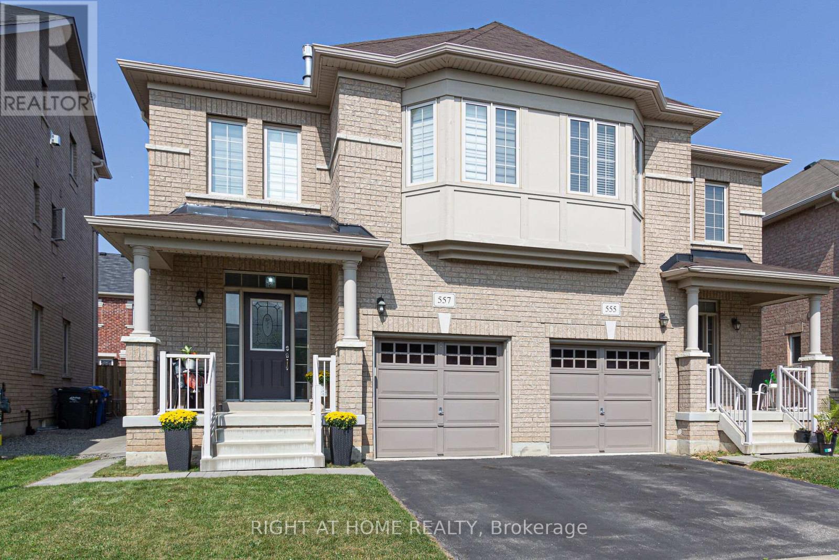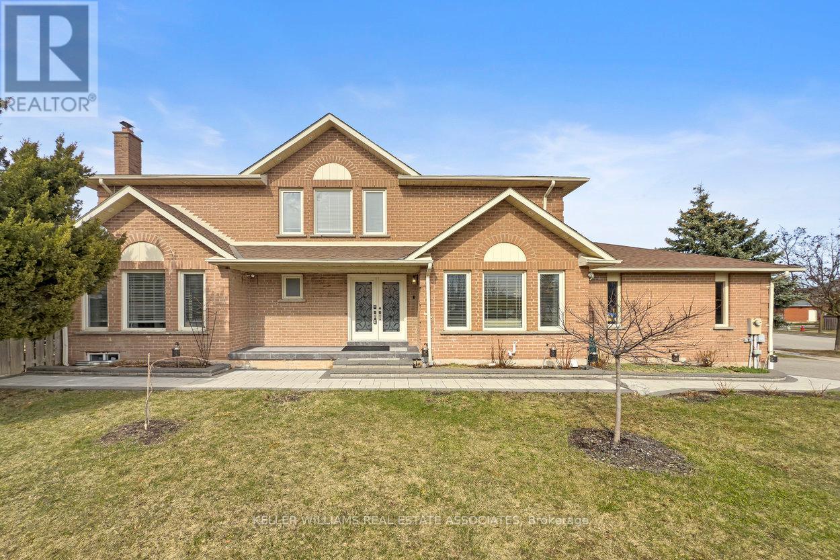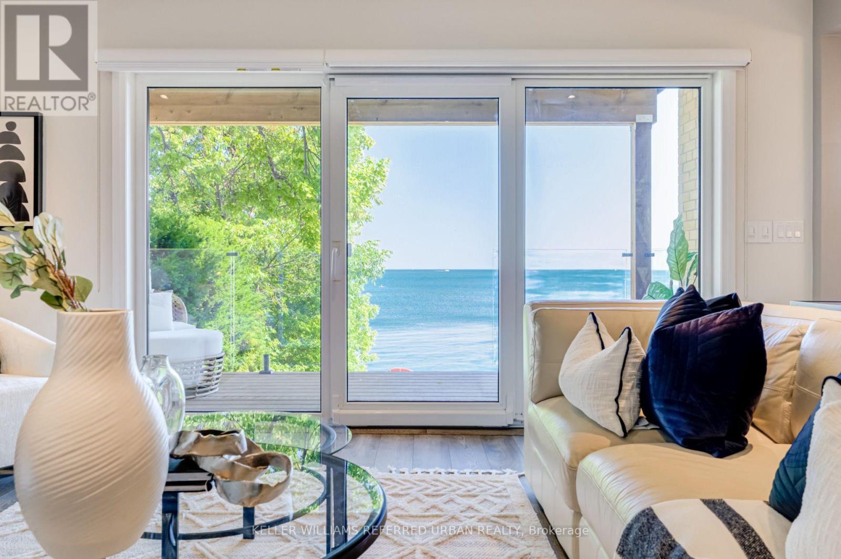3237 Grassfire Crescent
Mississauga (Applewood), Ontario
AMAZING LOCATION.GORGEOUS DETACHED BACKSPLIT 4 HOUSE ON A HUGE LOT.A VERY WELL-MAINTAINED BACKYARD (Gazebo, Patio, Fire Pit).CALM AND FRIENDLY STREET IN ONE OF THE MOST SOUGHT AFTER APPLEWOOD NEIGHBOURHOOD.LIVE-IN READY WITH LOTS OF SPACE TO OFFER. THE PROPERTY HAS LOTS OF POTENTIAL TO BE CUSTOMISED TO SUIT YOUR NEEDS. AN IN-LAWSUITE + A BASEMENT APARTMENT CAN BE EASILY ADDED IN THE FUTURE FOR ADDITIONAL INCOME. EASY ACCESS TO SHOPPING MALLS (COSTCO,WALMART, FRESHCO), GOTRAIN, PARKS.GOOD SCHOOLS NEARBY. (id:55499)
Royal LePage Signature Realty
1 Ice Fields Road
Brampton (Sandringham-Wellington), Ontario
Step into the warmth and elegance of this absolutely gorgeous detached home, nestled on a rare 50 ft wide by 120 ft deep premium corner lot with no homes behindyour private retreat in the heart of a vibrant neighbourhood. From the moment you enter, youre welcomed by rich, stained hardwood floors, soaring 9 ft ceilings, decorative pillars, and graceful crown moulding that create a sense of timeless beauty throughout.The heart of the home is filled with natural light and charm, while the upgraded light fixtures and pot lights cast a soft glow in every corner. The oak staircase adds a touch of classic sophistication, and the custom draperies bring a designers touch to every window. But what truly sets this home apart is the incredible, custom-built basement apartment $100K investment in comfort and versatility. With its own private side entrance, 3 spacious bedrooms, 2 full kitchens, and 2 elegant washrooms, it's a dream for multigenerational living. Outside, the beautifully poured concrete patio wraps around the home. Ideal for summer evenings, morning coffee, or simply soaking in the tranquility of your own backyard haven.Located just steps from schools, plazas, and highways, this home blends family living with everyday convenience. It's more than a house. it's the perfect place to call home. Shows 10+++. (id:55499)
RE/MAX Gold Realty Inc.
1123 Lakeshore Road E
Oakville (Oo Old Oakville), Ontario
Welcome To This Lovely, Bright Sun-Filled Bungalow, In Sought-After Prime South East Oakville, You Have A Rare Opportunity To Choose Your Ideal Living Space: **Option 1. Live In This Lovely 4000 Sq Ft Home** On A 150 X 100 Ft Professionally Landscaped Mature-Treed Lot, Privacy Fenced With Large Interlock 6-Car Driveway Entrance To 2-Car Heated Garage with Epoxy Flooring and Storage System; Double Door Foyer Front Entrance; Large Principal Rooms; Custom Gourmet Kitchen With Granite Counters, Built-In Appliances, Large Pantry, And The Breakfast Area With A Walk-Out To The Deck And Patio; French Door Separate Dining Room; Wall-To-Wall Windows In The Formal Living Room With Gas F/P; Tucked Away Main Floor Office/Den With Built-Ins, For Added Privacy; Family Room With Large Double Door Walkout To Patio, Deck, And Inground Swimming Pool; The Lower Level Could Be A Self-Contained In-Law/Nanny Suite, Having A Large Rec Room With Gas F/P; 3 Generously-Sized Bedrooms, One Of Which Is Currently Used As A Gym; View these Floor Plans in the Attachments; **Option 2. Build Your Dream Home** For Those Envisioning A Custom Residency, The Generous 150x100 Ft Lot Provides For Perfect Canvas To Build Your Dream Home. Imagine Designing A Space That Reflects Your Personal Style, Creating A Luxurious Sanctuary Tailored To Your Needs And Aspirations. Ideally Located Within Walking Distance To The Lake And Parks; Great Selection Of Public And Private Schools; Oakville Trafalgar School Catchment. Your Dream Lifestyle Awaits with Plans Ready for Permit For A Home Over 4310 Sq Ft. Created By Architect HDS Dwell; **View The Plans in the Attachments**. Pool is Now Open!! (id:55499)
Keller Williams Portfolio Realty
140 Folkstone Crescent
Brampton (Southgate), Ontario
Welcome to 140 Folkstone Crescent. A Rare Gem in the Heart of Brampton!Situated in the highly sought-after Southgate community, this beautifully maintained detached home sits on a premium 55 x 110 ft lot with no neighbours behind, backing directly onto a school for added privacy. Step inside to discover a bright and spacious living room filled with natural light, overlooking a large manicured front yard. The separate dining area flows effortlessly into a generous eat-in kitchen, making it perfect for family gatherings and everyday living. Upstairs offers 3 spacious bedrooms, ideal for growing families.Cottage living in the city! No need to escape enjoy summer days with friends and family right in your own backyard oasis, all in the heart of the city and close to everything you need. The private backyard is perfect for entertaining, barbecuing, or simply relaxing your own outdoor oasis. The high and dry basement offers excellent potential and can easily be converted into an in-law suite or income-generating apartment, making it a great fit for multi-generational families or investors. Lovingly maintained by a single family, this home comes with key updates including a newer electrical panel, furnace, A/C, windows, front door and roof all done within the past 5-10 years. Plus, brand new concrete work around the house was completed just last year, adding function and curb appeal. Located just minutes from Bramalea GO Station, top-rated schools, parks, Chinguacousy Park, Bramalea City Centre, transit, and major expressways, this home offers ultimate convenience in a mature, family-friendly neighbourhood known for its large lots and peaceful tree-lined streets. Whether you're looking to move in, renovate, or invest this home offers endless potential. Homes and lots like this are RARE to find dont miss your chance! (id:55499)
Homelife Silvercity Realty Inc.
56 - 41 Mississauga Valley Boulevard
Mississauga (Mississauga Valleys), Ontario
Welcome Home To Unit 56! Amazing Opportunity To Invest Or Call Home In The Heart of Mississauga! Walking Distance To Grocery Store, Plaza, Transit, Go Station, Square One Mall, HWY 403 & QEW, Library & Parks. (id:55499)
Exp Realty
2572 Edenhurst Drive
Mississauga (Cooksville), Ontario
Welcome To This Exquisite Luxury Home In The Heart Of Mississauga, Offering 6,450 Sq. Ft. Of Elegant Living Space. Step Into Grandeur As The Soaring Foyer Welcomes You With A Breathtaking Statement Chandelier. The Living Room Features Expansive Window That Flood The Space With Natural Light, High Ceilings And An Open-Concept Layout. The Spacious Family Room Showcases A Stunning Fireplace And A Walkout To The Backyard That Seamlessly Blend Indoor And Outdoor Living. The Chefs Kitchen Is A Culinary Masterpiece, Boasting High-End Appliances, Custom Cabinetry, And A Large Center Island, Perfect For Hosting. A Walk-In Pantry Offers Ample Storage, While The Wine Cellar Adds A Touch Of Luxury For Wine Enthusiasts. The Home Offers A Sleek, Sun-Filled Office, Designed For Both Style And Productivity With Custom Built-In Shelving And A Spacious Layout, It Provides The Perfect Space For Work. This Stunning Residence Features Four Spacious Bedrooms, Each With Its Own Ensuite And A Total Of Six Beautifully Appointed Bathrooms. Indulge In The Elegance Of The Expansive Primary Bedroom, A True Retreat Featuring A Luxurious 5-Piece Ensuite With A Soaker Tub, Glass-Enclosed Shower, Double Vanity, And Premium Finishes. The Spacious Walk-In Closet Is Thoughtfully Designed With Custom Shelving And A Center Island For Added Convenience. Step Out Onto The Private Walk-Out Balcony And Enjoy Serene Views. The Finished Basement Offers Heated Flooring, A Stylish Wet Bar And A Spacious Rec Room, A 4Pc Ensuite And Ample Space For Entertainment. The Basement Seamlessly Walks Up To A Beautifully Landscaped Backyard, Creating An Ideal Indoor-Outdoor Flow For Gatherings And Relaxation. Located In The Vibrant Cooksville Neighbourhood, This Home Offers Both Convenience And Growth Potential. With Ongoing Development And Urban Growth, Cooksville Is Set To Become An Even More Desirable Area Making This A Prime Investment. Make This Home Yours Today And Experience The Epitome Of Fine Living! (id:55499)
Right At Home Realty
459 The Kingsway
Toronto (Princess-Rosethorn), Ontario
Welcome to 459 The Kingsway, a thoughtfully updated bungalow set on a spectacular 80 x 140 ft lot in one of Etobicokes most prestigious, family-friendly neighbourhoods. With over 2,200 sq. ft. above grade, this home offers a spacious, functional layout filled with warmth, light, and timeless design. At the heart of the home is a bright eat-in kitchen featuring granite countertops, stainless steel appliances, and an eat in area great for casual family meals or entertaining guests. The kitchen opens directly into the stunning family room, where vaulted ceilings, oversized windows, and a walkout to the backyard create an airy, sun-filled space ideal for gatherings and everyday living. Step outside to your private backyard oasis, complete with a sparkling inground pool, expansive deck, and mature landscapingan entertainers dream and a true escape right at home. The main level features hardwood floors, 3 spacious bedrooms, and 2 full bathrooms, including a beautifully updated spa-inspired bath with a soaker tub and glass-enclosed shower. Skylights and pot lights throughout enhance the homes natural brightness. The finished basement offers even more living space with a large rec room, wet bar, additional bedroom, extra office/bed, and a full bathroomideal for guests, extended family, or a dedicated home workspace. From its impressive lot size and functional layout to its serene outdoor space and unbeatable location close to top schools, parks, shops, and transit, 459 The Kingsway delivers exceptional lifestyle and value. This is more than just a homeits a forever home. Set on a lot rarely found in the area, the wide frontage and deep backyard offer privacy, mature landscaping, and possible potential for future expansion or customization. All of this, just minutes from top-rated schools, parks, transit, shopping, and dining. Don't miss your chance to own a truly exceptional property on one of the areas most coveted streets. (id:55499)
RE/MAX Realtron David Soberano Group
557 Settlers Road W
Oakville (Sh Sixteen Hollow), Ontario
Oakville is one the best places to live in Canada and buying this beautifully upgraded, almost 2900sq.f. of finished space Semi-Detached house will make you and your family extremely happy! Fully Upgraded Top-to Bottom Property - Gleaming Hardwood Throughout both floors, Stairs and Stair case from the Basement to the Second floor; Ceramic Tiles installed at 45 degrees, Mind-blowing Granite Counter-top in the Kitchen, Quartz & Marble in Bathrooms, Zebra Blinds, Two Fire Places, Professionally Finished Basement with additional Bedroom, Bathroom with Frameless Glass Shower and Large Kitchenette, together with 3 Walk-in Closets. Fully Landscaped Backyard with Large Interlocking Patio. Pie-shaped Lot boasting 30.30ft at the Back and plenty of Space between houses. Located in Oakvilles distinguished Glenorchy community, close to wonderful amenities including fabulous schools, beautiful parks, forest, the new hospital, easy highway access and more.Oakville living at its Best: Front Door Keyless Entry; LED Lights; Stone covered Accent Walls in Family and Great Rooms... Lbx for Easy Showing. Nothing to do but Move in and Enjoy! It Won't Last! (id:55499)
Right At Home Realty
635 Huntington Ridge Drive
Mississauga (Hurontario), Ontario
***CENTRAL LOCATION + LEGAL BASEMENT APT!*** Get ready to say WOW with this chic contemporary stunner, 4 BED 4 BATH fully loaded with beautiful upgrades - including a city certified 2 BED 2 BATH basement unit for extra rental income! Exuding classy elegance and spacious bright rooms at every corner, this incredible home boasts over 3,500 total Sqft - including two Primary Bedrooms with Ensuites, gorgeous formal Living areas & regal spiral Staircase with iron railing. Sleek white kitchen has quartz counters, glass tile backsplash, peninsula island w/ stool seating, coffee nook, pantry, and direct access to the garage. Family Room has cozy Fireplace and Walk-out to Back Deck. Situated on a fabulous premium corner lot, enjoy a private fenced Backyard and plenty of Parking for large families & tenants. Legal basement apartment can also be used as an In-Law or Nanny suite - with its own convenient private Separate Entrance from the Garage. (*NOTE: Some photos may be Virtually Edited.) This highly sought after Central Mississauga location is prime real estate for being connected to all city amenities while enjoying the established nature of the Heritage Hills subdivision. Quick drive to popular Square One City Centre district, and convenient TRANSIT TERMINAL for GO Bus/Train & MIway Bus services. Just minutes from Hwy 403 for GTA commuting, Living Arts Centre for Theatre and Celebration Square for Holiday Festivities. Nearby 3 Prestigious Campuses: Sheridan & Mohawk Colleges, U of T @ Erindale. Say YES to this precious diamond of a home! (id:55499)
Keller Williams Real Estate Associates
399 Lake Promenade
Toronto (Long Branch), Ontario
Rarely Offered Waterfront Dream Home In Toronto! Wake Up To The Waves Outside Your Window & Enjoy A Morning Coffee On Your Balcony While Soaking In The Lake Views! Take A Bike Ride Along The Shore On Your Coveted New Street Lined W/ Multi-Million Dollar Estates, Mature Trees, Winding Roads & Lakeside Parks! Easily Commute Downtown W/ Access To Major Arteries & Walking Distance To Long Branch GO Station. Stop By Local Shops/Cafes/Restos On An Enchanting Neighbourhood Stroll. Return Home To Admire Breathtaking Views Of The Sunset Over The Horizon From South-Facing Windows In This Beautifully Renovated (Approx. $500k In Upgrades) Open Concept Main-Floor Layout Ideal For Entertaining Your Family Or Guests. And When Its Time To Retire Back Upstairs To Your Enviable Primary Bedroom You Can Rest & Relax In Your Soaker Tub Gazing Out The Window Upon The Stars Glistening Over Lake Ontario! Your New Home On The Lake Provides Views That Are Completely Awe-Inspiring As Well As A Lakeside Lifestyle That Is Truly Magical! 399 LAKE PROM Is Unbelievable! Carson Dunlop Pre-List Inspection Report, Virtual Tour, List Of Upgrades & More Info Available. **EXTRAS** Your Incredible New Lifestyle Awaits! Waterfront Homes W/ Riparian Rights Rarely Become Available For Sale So Don't Let This Opportunity Drift By! Life Is So Much Cooler By The Lake! (id:55499)
Keller Williams Referred Urban Realty
7089 Second Line W
Mississauga (Meadowvale Village), Ontario
Beautiful Meadowvale Village Custom Home. BRAND, BRAND NEW! Over 3,800 sq ft of living space + 2000 sq ft of finished basement. Move in Ready. House is customized and automated throughout. Ready for year round entertaining and family gathering. 4 + 1 Bedrooms, 6bathrooms. Magnificent, Kitchen/Breakfast overlooks pool and covered deck. Main floor has 2story great room with river stone fireplace, gorgeous dining room, servery. Generous sized home office. Oversized mud room provides another cabana like space. Lower level has media room, games room, family room and abounding storage. Radiant heat is in the lower level floors. Outdoor grounds area an oasis of privacy, high end inground salt water pool, cabana/pool equipment and mature landscaping. Huge outdoor covered deck with multiple walk outs to the home has built in fireplace, rough ins for outdoor TV and BBQ. Detached two door garage is perfect spot for cars and equipment. High end customizations abound inside and outside this stunning luxury residence. Beloved conservation setting for recreation surrounds the property. Go Train, Milton Line to Union Station-10 minutes. Pearson Airport Departures-10 minutes. Heartland Town Centre Corporate parks-5 minutes. Rotherglen Montessori, Dufferin-Peel Catholic walking distance. Come view one of Mississauga's finest Executive homes. (id:55499)
Forest Hill Real Estate Inc.
18 Ash Crescent
Toronto (Long Branch), Ontario
Don't Miss Out On This Impressive Contemporary Custom Build Executive Home On The Premium 50' Lot To Settle Your Family. Real Bright & Spacious, 5+1 Bedrooms, 6 Bathrooms, Great Functional Layout, No Wasted Space. Approx. 3420 SqFt. Of Above Grade Living Area W/ Approx. 1580 SqFt. Fabulous Finished Basement. High-End Features & Finishes. Absolute Perfection In Every Detail, Meticulously Maintain. Massive Windows & Hardwood Floorings Throughout. Main Floor Soaring 10' Ceiling. Gourmet Kitchen W/ Quartz Countertop, Tile Backsplash, Integrated Sophisticated Appliances & XL Practical Kitchen Island. Oversized Master Bedroom W/ 5Pc Ensuite & Two Walk-In Closets. Skylight W/ Sun-Filled. Walkout Basement W/ 9' Ceiling & Nanny Suite. Enjoy Your Summer Time W/ Family In The Depth 130'+ Fully Fenced Backyard. Easy Access To Humber College, Lakeshore Parks, Hwys & So Much More! A Must See! You Will Fall In Love With This Home! (id:55499)
Hc Realty Group Inc.


