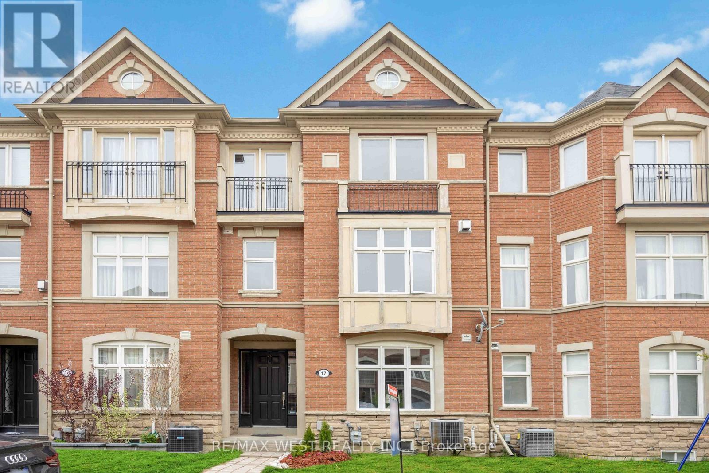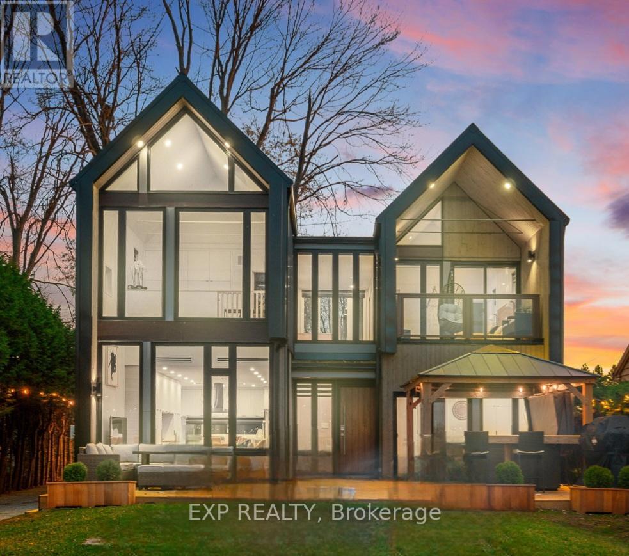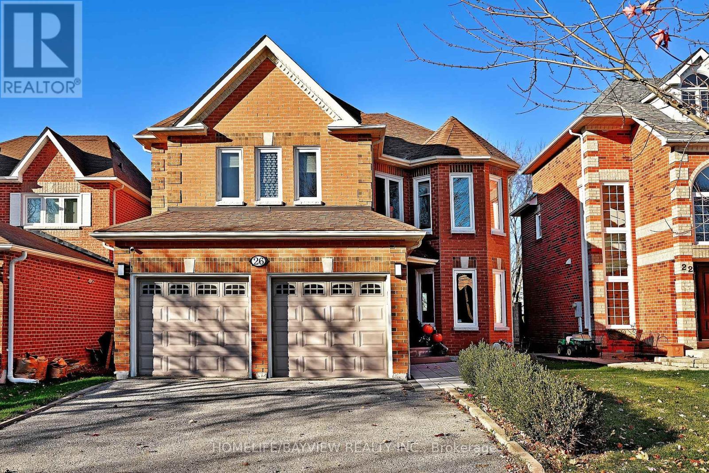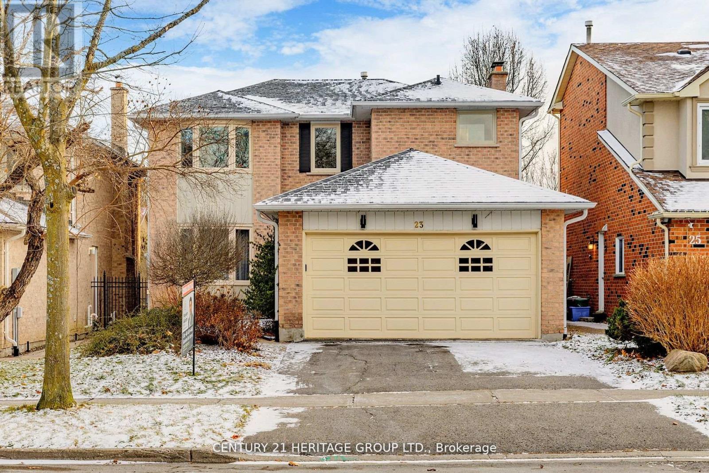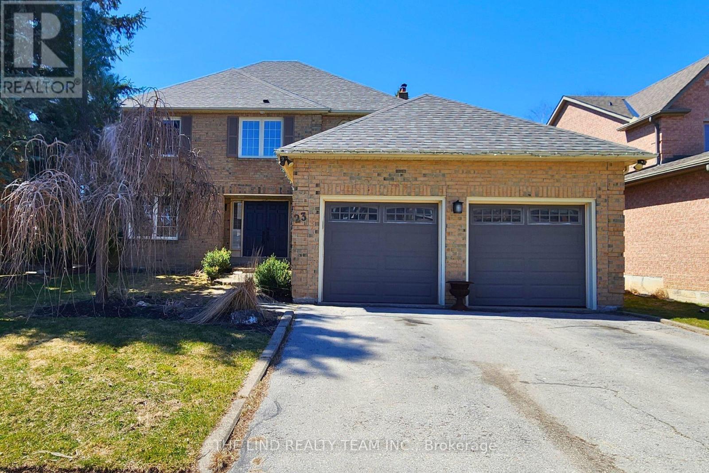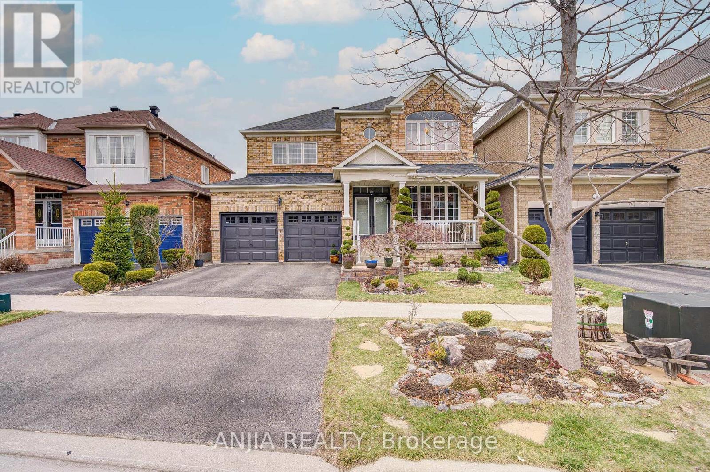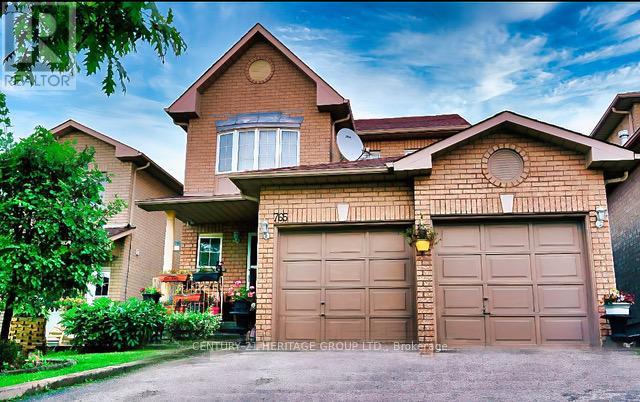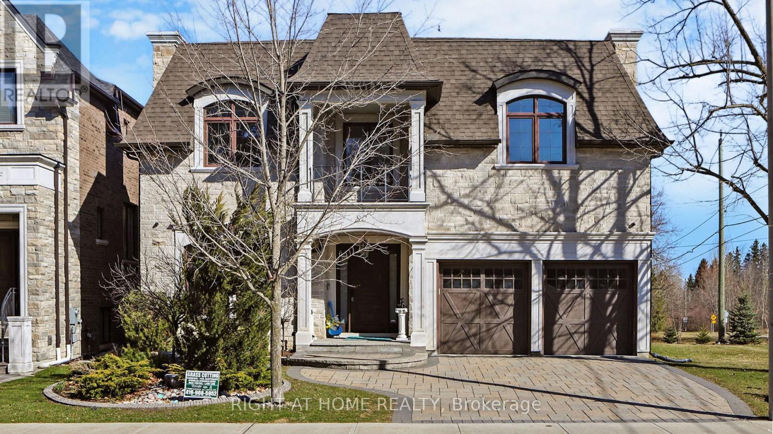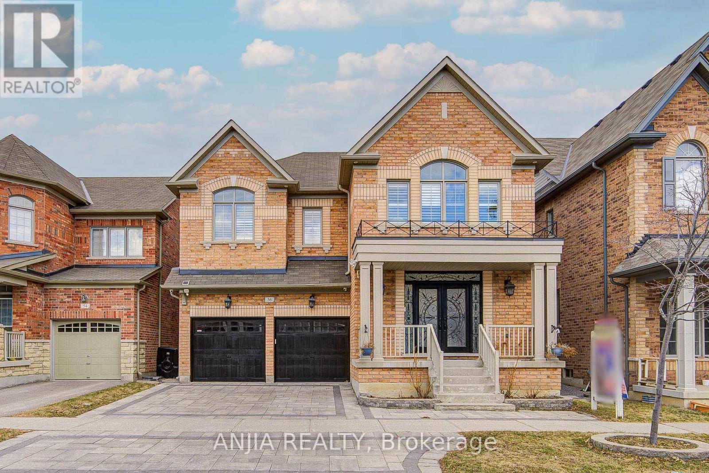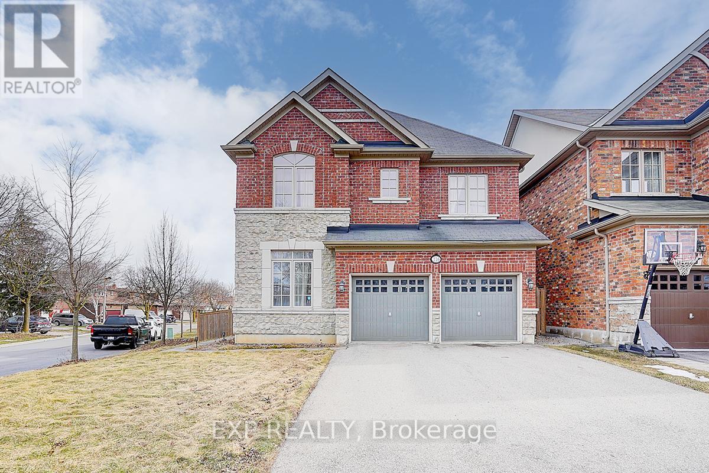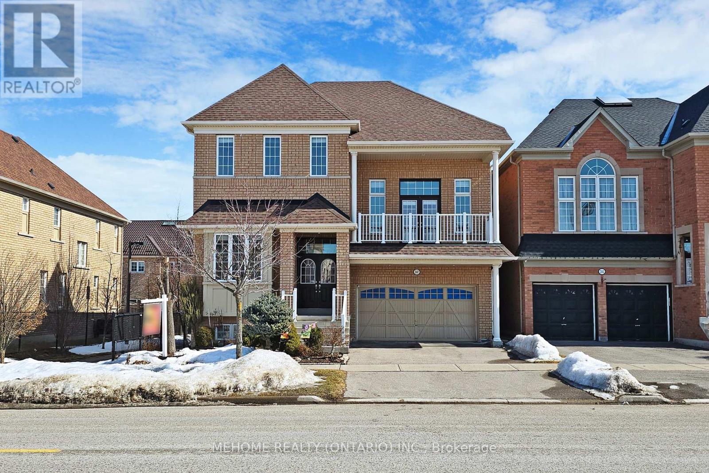17 John Frank Road
Vaughan (East Woodbridge), Ontario
Gorgeous Executive Victorian 3-Story Freehold Townhouse in Woodbridge Primest Location. Featuring Include 9ft Ceilings, Open Concept Main Area, Hardwood Floors, Pot Lights, 2 CAR GARAGE, Plus Visitors Parking Right At The Front, Large Living Room On The First Floor, Spacious Open Concept Family Room, Dining, Kitchen W/ Island, and Breakfast Areas. Amazing And Great Functional Floorplan/Layout Of The House, 3 Bedrooms And 3 Bathrooms, Juliette Balcony, French Doors, Ensuite Bathroom, Walking-in Closet, Gas Fireplace, SS Appliances And Terrace. Conveniently Located In This Very Private Community With Waking Distance To Public Transit, Parks, Near Subway Station, And A Very Vibrant Woodbridge Life With Shopping, Restaurants, And All Amenities At Your Doorstep (Schools, Shops, TTC, Highways, Hwy 400, 407, 401). Brand New High Efficiency A/C Installed April 2024. "Make The Leites Move". (id:55499)
RE/MAX West Realty Inc.
142 Moore's Beach Road
Georgina (Virginia), Ontario
Stunning Property Featured On A&E's Lakefront Luxury! Looking For The Perfect Mix Of Residential And Cottage Living? Look No Further Than 142 Moore's Beach Rd. This Stunning Custom Built Home Was Built In 2019. No Detail Has Been Overlooked And No Expense Has Been Spared, With Hundreds Of Thousands In Upgrades Since In Was Purchased. Open Concept Living Space With 20ft Cathedral Ceiling. This Beautifully Finished Scandinavian Style Home Offers Breathtaking Views Of The Lake. In-Floor Radiant Heating In The Family Room. Pristine Chef's Kitchen Adorned With Quartz Counter Tops And Tons Of Storage. This Architectural Gem Is Built For Large Gatherings And Entertaining. Second Floor Primary Is A Sanctuary, Soaring Ceiling, Walk-In Closet And 5 Piece Ensuite! Rare Find With 3 Ensuites! Stunning Dry Boathouse And Artist Studio/Office On-Site, Both With Hydro And AC. Expansive Deck, Interlocked Patios, Dock And Hot Tub! Short Term Rental Potential $$$. (id:55499)
Exp Realty
26 Sandfield Drive
Aurora (Aurora Highlands), Ontario
Dont Miss This Elegant, Fully Renovated Home in the Sought-After Aurora Highlands Southwest Aurora!This stunning 4+2 bedroom, 5-bathroom family residence offers a spacious in-law suite and boasts beautiful hardwood floors throughout, along with newer windows. Two of the bedrooms feature private en-suite bathrooms for added comfort and luxury.The open-concept family room flows seamlessly into a gourmet kitchen with a large islandperfect for entertainingand a walkout to a spacious deck. The fully finished walkout basement includes two additional bedrooms, a full kitchen, and a 3-piece bath, making it ideal for extended family or guests.Bonus: The basement also offers excellent potential for rental income.Fresh new landscaping completes this exceptional propertyjust move in and enjoy! (id:55499)
Homelife/bayview Realty Inc.
23 Gilbank Drive
Aurora (Aurora Heights), Ontario
Absolutely Gorgeous Cozy Family Home, Fully renovated 4+2 Bedrooms, 4 Bathrooms. Bright Breakfast Area, Canadian engineered hardwood Floors, Large windows, Modern Electrical Fireplace. Custom built wall unit, Quartz Countertops. Big Primary Suite With Custom-Built Her and His Walk-In Closet, New Roof (2020), Finished basement with separate door and laundry, New entrance and patio doors (2022), New furnace (2021), Central Vacuum, New Stairs and rails,4 Wired ceiling Yamaha speakers, All Legrand switches and plugs, B/in storage in laundry room. (id:55499)
Century 21 Heritage Group Ltd.
23 Petch Crescent
Aurora (Aurora Highlands), Ontario
Wow! Value here in demand Southwest Aurora! Quiet, child-safe crescent! 60 ft pool-sized private lot with western exposure! Curb appeal and much more! Updated and upgraded beauty! Double door entry! Refinished spiral staircase! Hardwood floors! Large formal living room with pot lights and cornice moulding! Formal dining room with custom wainscotting and bright picture window overlooking private west exposed lot with mature trees! Big 'gourmet' centre island updated and upgraded kitchen with custom extended cabinetry, quartz counters & breakfast bar table and quality stainless steel appliances! 'Open concept' to spacious family room with ceiling to floor 'wood burning fireplace' & bright picture window! Large primary bedroom with walkin closet and inviting upgraded 5pm ensuite with soaker tub and oversized glass shower! Bright professionally finished lower level with huge 'open concept' rec room - games room combination. Above grade windows, pot lights and 2pc washroom, playroom, den - office - 5th bedroom! Loads of storage too! Fully fenced! (id:55499)
The Lind Realty Team Inc.
6 Linsmary Court
Markham (Greensborough), Ontario
Stunning 4 Bedroom, 3 Bathroom Family Home Nestled In A Desirable Neighbourhood In High Demand Greensborough. A Quiet Family Street. With Its Open Concept Layout & 9Ft Ceilings @ Main Floor, This Home Offers A Spacious And Inviting Atmosphere. The Recent Upgrades Include Featuring Hardwood Floors Throughout The Main & Second Floor Hallway, Freshly Painted Interior And Garage Doors, And A Grand Upgraded Double-Door Entrance. A Cozy Family Room With Fireplace, And An Upgraded Kitchen With Quartz Countertops, Central Island, And Modern Finishes.This Home Offers 3-Car Parking On Driveway Plus A 2-Car Garage With Remote Access. Professionally Landscaped Backyard Is Perfect For Relaxation And Entertaining. Mins to 407, Mount Joy Go Station, Schools, Groceries, Markham Stouffville Hospital & All Amenities. Dont Miss This Beautifully Maintained Home Full Of Comfort, Functionality, And Curb Appeal! A Must-See! (id:55499)
Anjia Realty
4997 Davis Drive
Whitchurch-Stouffville, Ontario
Elevated Living Meets Natures Perfection,Discover the epitome of modern country living in this impeccably renovated, ultra-modern raised bungalow, nestled on nearly 10 acres of pristine, wooded landscape. Thoughtfully designed to blend luxury with nature, this stunning residence offers an unparalleled lifestyle, just minutes from Highway 404, Highway 48, the GO Train, and the amenities of Newmarket and Ballantrae. Step inside to be greeted by soaring 19-foot vaulted ceilings, an open-concept layout, and a dramatic floor-to-ceiling fireplace that creates an unforgettable first impression. The home is bathed in natural light year-round, thanks to ideal southern exposure and multiple walkouts that seamlessly connect indoor and outdoor living. The gourmet chefs kitchen is the heart of the home, featuring high-end stainless steel appliances, custom cabinetry, quartz countertops, a solid walnut peninsula, and a live-edge center island-perfect for entertaining or quiet family meals.Retreat to your private primary suite sanctuary, complete with a walk-in closet, spa-inspired 5-piece ensuite with heated floors, and direct access to the expansive deck.Outside, enjoy over 1,000 sq. ft. of composite Trex decking with sleek glass railings, a built-in BBQ, and uninterrupted views of your 9.93-acre wooded oasis. The property backs directly onto over 800 acres of the Vivian Forest, offering groomed trails for hiking, biking, snowshoeing, and year-round adventure.The bright, finished walk-out lower level extends your living space with a spacious rec room, games area, home office, two additional bedrooms, and a versatile studio or media space. It also features a custom walnut wet bar, wall-mounted TVs, a designer walnut media unit, and multiple walkouts to the serene backyard.***Potential for rezoning permitted uses related to these zones can be found under Section 4.1 of the Towns Zoning By-law. (id:55499)
Royal LePage Your Community Realty
765 Dillman Avenue
Newmarket (Stonehaven-Wyndham), Ontario
Stunning 4+2 Bedroom Detached House in Sought-After Stonehaven Estates-Newmarket. Total square footage is 2701 of living space, With Separate Entrance, (2) Kitchen(s), (3) Fridges and (1) Freezer. Beautiful Main Eat-In Kitchen w/Bright Layout W/O To Patio, With Stainless Steel Appliances & Gas Range * And a Cozy Family Room w/Tons of Natural Light & Gas Fireplace *Spacious Open-Concept Dining & Living Room-Perfect for Entertaining* Large Primary Bedroom w W/I Closet and 5 Pc Spa-Like Ensuite w/Glass Enclosed Shower, With a Corner Soak Tub, Gleaming Hardwood Floors Thru-out, Oak Staircase With Skylight, & Pot-Lights on Main * Separate side Entrance From Basement (Ready for Extra Income), includes Large Rec Room, Large 5th & 6TH Bedroom*& A Kitchen With A Separate Washer & Dryer And A Full Bath, Brand New Furnace, Beautiful Front and Back Garden, Interlocking Front & Side Entrance, Steps to High-Ranked School(s), Parks, Shopping, Restaurant, & all Amenities * Minutes to Hwys, GO Train, Public transit, Fairy Lake, Hospital & Shopping & More! (id:55499)
Century 21 Heritage Group Ltd.
82 Sandbanks Drive
Richmond Hill (Oak Ridges Lake Wilcox), Ontario
Nestled in the prestigious Lake Wilcox community of Oak Ridges, this custom-built home is a must-see to fully appreciate its exceptional quality finishes and meticulous attention to detail. Boasting 5 spacious bdrs and 8 baths, 5,328 sqf above grade with 8,000 sqf total finished living space, this property showcases extensive millwork and crown mouldings throughout along with 3 inviting fireplaces that add warmth and character, custom vanities and closets in each bedroom.The chef's dream kitchen is a culinary masterpiece, with a top-of-the-line Thermador appliances, and a convenient butlers pantry.Additional highlights include an elevator for easy access to all levels, a wine cellar for your collection, and a dedicated theatre room for entertaining. (id:55499)
Right At Home Realty
56 Busch Avenue
Markham (Berczy), Ontario
Nestled In The Heart Of The Desirable Berczy Community In Markham, This Stunning Detached Home At 56 Busch Avenue Offers A Perfect Blend Of Luxury, Space, And Modern Living. The Property Features A Meticulously Designed Exterior With Interlocking Front And Backyard, Complemented By A Double Detached Garage, And A Driveway That Accommodates Up To Five Cars. Stepping Inside, The Main Level Welcomes You With 9-Foot Ceilings And Gleaming Hardwood Floors Throughout, Highlighted By A Spacious Living Room And Dining Room, Both Adorned With Coffered Ceilings And Pot Lights. The High End Solid Maple Custom-Built Kitchen (2022) Boasts Top-Of-The-Line B/I Appliances, Quartz Countertops, And An Elegant Backsplash, While The Cozy Family Room, Featuring A Fireplace, Offers A Warm And Inviting Space For Relaxation. Upstairs, The Primary Bedroom Serves As A Luxurious Retreat With A His And Hers Closet And A 5-Piece Ensuite. Four Additional Bedrooms And Three Upgraded Bathrooms, All With Quartz Countertops, Provide Ample Space For Family And Guests. The Unfinished Basement With A Separate Entrance Presents Endless Possibilities For Customization. With Modern Amenities Like A Central Vaccum System, A Whole House Water Softener System, And A Front And Back Yard Camera System, This Home Is Truly Turnkey. Conveniently Located Just 3 Minutes' Walk to The Elementary School, 15 Minutes' Walk to Pierre Elliott Trudeau High School, Near Major Roadways, Parks, And Top-Rated Schools, This Home Is A Perfect Fit For Any Growing Family. Don't Miss Out On The Chance To Make This Exceptional Property Your Own. (id:55499)
Anjia Realty
116 Dunlop Street
Richmond Hill (Crosby), Ontario
Welcome To 116 Dunlop Street, Fabulous House In Prime Richmond Hill. The Desirable 'Crosby' Community. Over 3600 Sq Feet Of Living Space. This delightful residence offers a perfect blend of comfort, convenience, and charm. Inside, you'll find spacious living areas filled with natural light, ideal for entertaining guests or relaxing with family. The well-appointed kitchen boasts a large eat-in area, ample storage, and walk-out to backyard retreat. Walk-In Distance To Richmond Hill Centre For The Performing Arts, Restaurants, Shopping, Community Centre With Wave Pool, Hockey Arena And Much More. Stunning Open Concept Layout, Gleaming Hardwood Floors, Beautiful Gourmet Kitchen With Built-In Appliances And Granite Counters. 4 Spacious Bedrooms And Professionally Finished Basements.(this property features 2 large/master bedrooms.) A True Gem! Excellent connectivity to Toronto via Yonge Street and Highway 404. You'll also enjoy the convenience of a variety of shops, restaurants, and services just minutes away on Yonge Street!Steps To Elgin Barrow Arena Complex, Richmond Hill Lawn Bowling & Tennis Courts. (id:55499)
Exp Realty
247 Selwyn Road
Richmond Hill (Jefferson), Ontario
Welcome To This Elegant And Contemporary Residence In The Prestigious Jefferson Community Your Future Dream Home! With Superior Craftsmanship And High-End Finishes, This Property Offers 3,214 Sq Ft Of Upper-Grade Living. And A Total Of Approximately 4,700 Sq Ft Of Luxurious Space (As Per Builders Floor Plan). The Home Features Extremely Rare 10 Ft High Ceilings On The Main Floor, 9 Ft High Ceilings On The Second Floor, And A 14 Ft Ceiling In The Great/Living Room Walk-Out To Balcony. An Open-Concept Layout Filled With Plenty Natural Light, And Recent Upgrades Including Brand-New Hardwood Floors On The Second Floor, Premium Quartz Bathroom Countertops(2025), Pot Lights (2025), Toilets (2025) And Freshly Painted Through-Out(2025). Gourmet Chefs Inspired Kitchen With Huge Centre Island, Granite Countertops And Servery. The Master Bedroom Is Generously Sized With Two Walk-In Closets And Upgraded 5-Piece Ensuite Bathrooms, While The Professionally Finished Basement Offers An Expansive Recreation Room And A Private Sauna Room. Outside, Enjoy An Oversized Backyard Deck And Beautifully Maintained Front Stonework. This Property Located Near Top-Ranked Schools: **Richmond Hill H.S., **Moraine Hills Public School, **St. Theresa Of Lisieux Catholic High School And **Beynon Fields P.S French Immersion School., Short Walk To Shopping, Parks, And Trails, This Home Is Designed For Entertaining And Family Living A Rare Opportunity Not To Be Missed!!! (id:55499)
Mehome Realty (Ontario) Inc.

