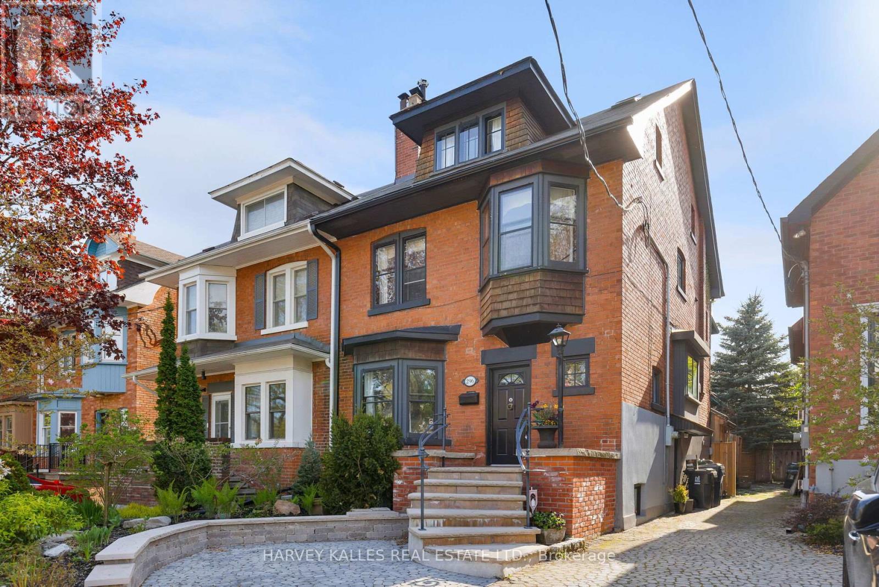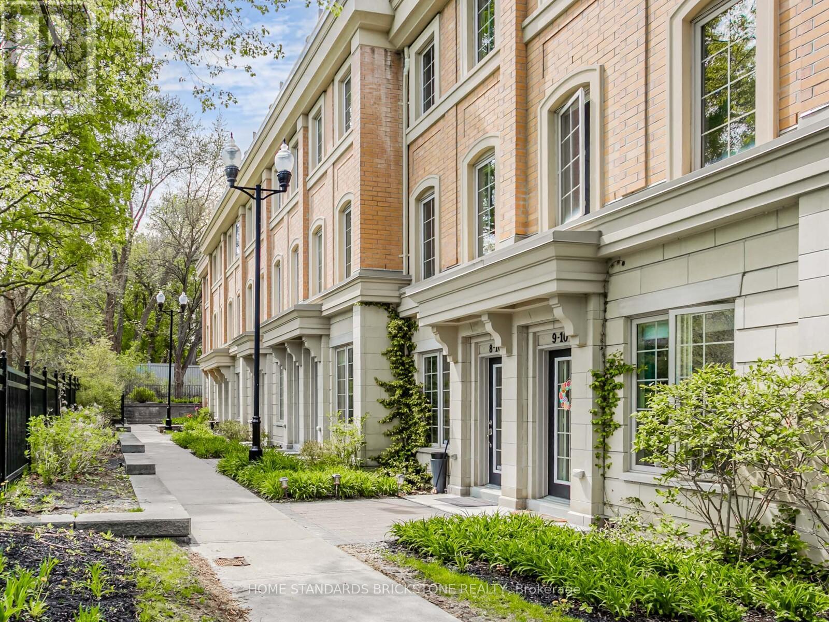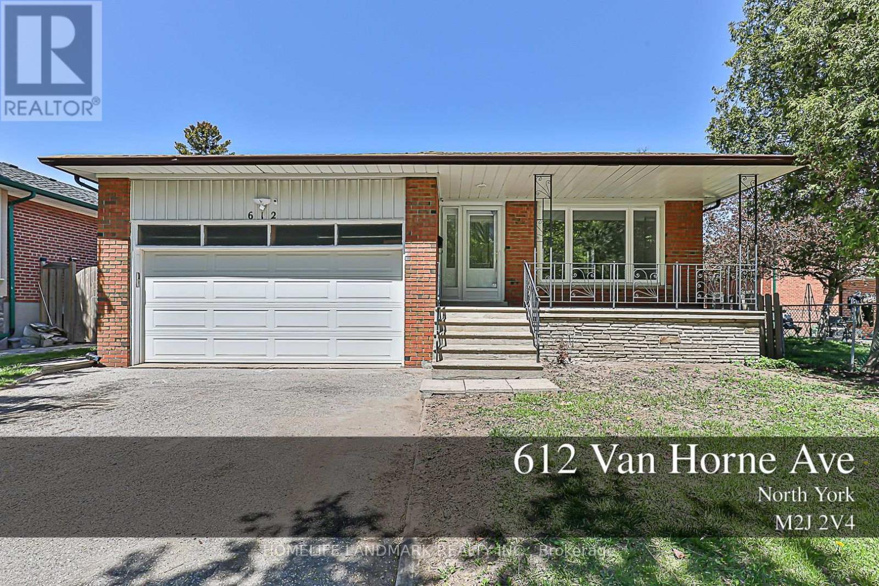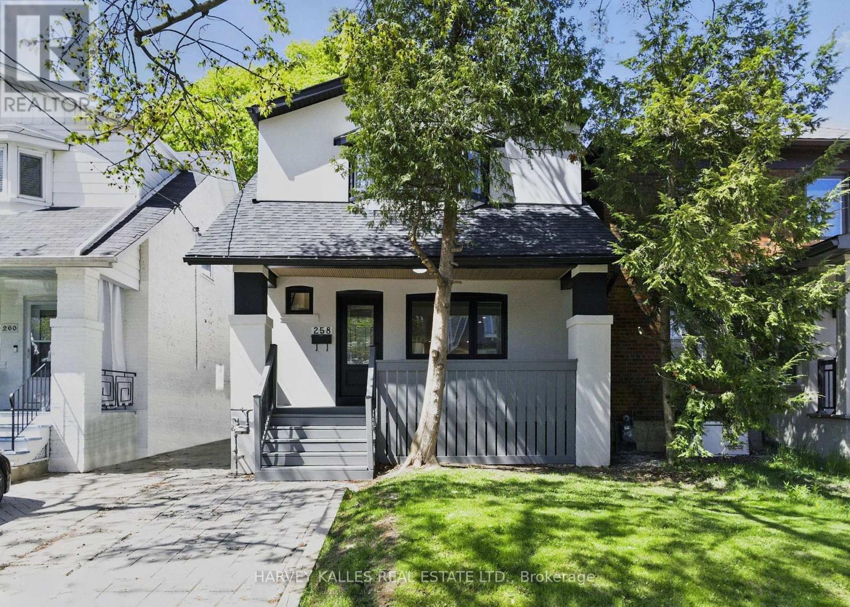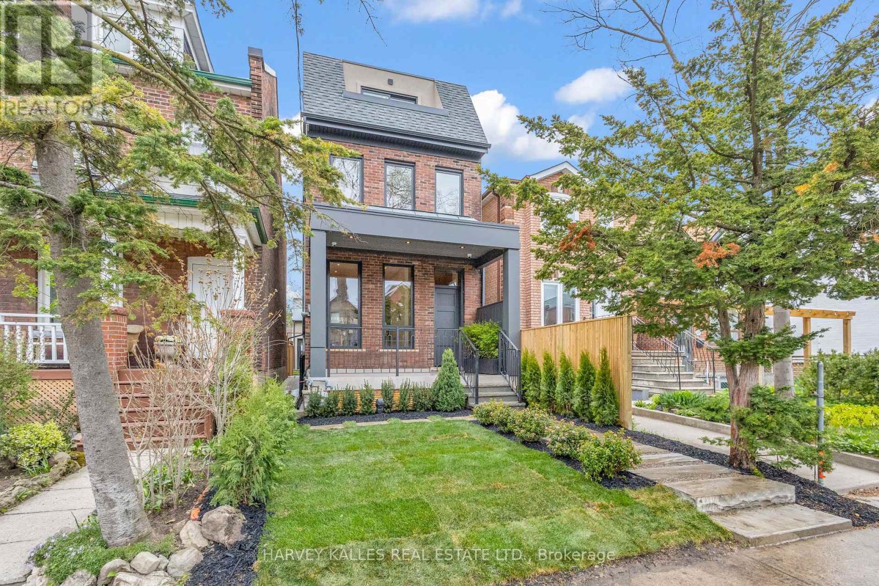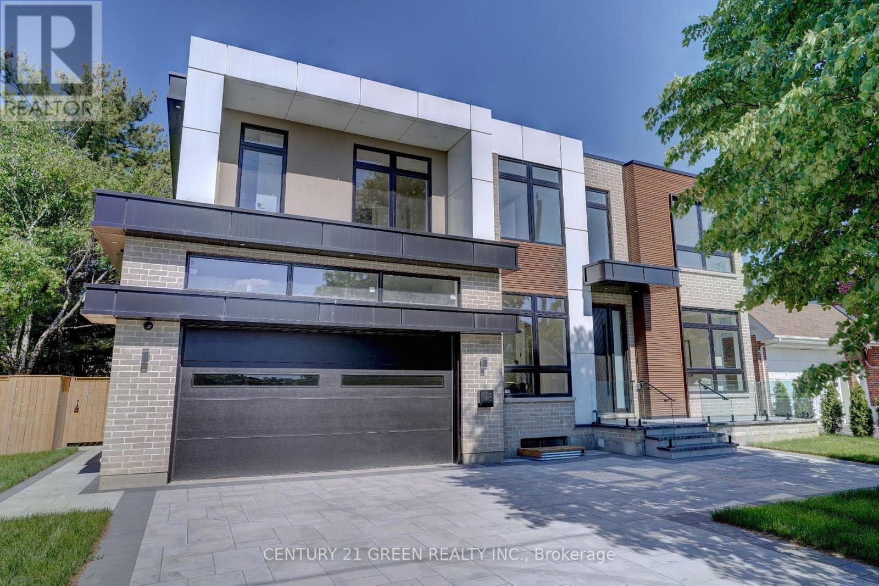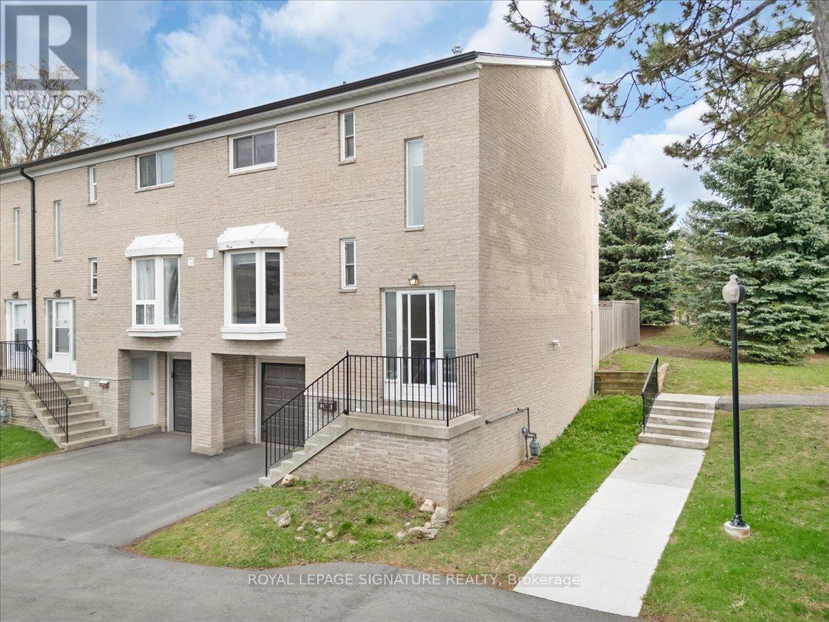296 Glen Road
Toronto (Rosedale-Moore Park), Ontario
Nestled in the heart of North Rosedale, 296 Glen Road is a beautifully appointed 4-bedroom + office, 3-bathroom home that perfectly blends timeless charm with modern comfort. Situated on a 23.67 ft x 136 ft lot, just under 3,500 sq. ft. including lower level, this residence offers an inviting atmosphere on a quiet, family-friendly street just steps from Chorley Park. Inside, warmth and elegance define the space. The open-concept living and dining areas are bathed in natural light, featuring rich oak hardwood floors and a cozy wood-burning fireplace. The chef's kitchen is both stylish and functional, boasting heated travertine floors, stainless steel appliances, a Sub-Zero fridge, gas stove, and a custom breakfast nook with built-in window seating. French doors lead to a private backyard retreat, complete with an in-ground pool, sauna, and outdoor shower perfect for relaxing or entertaining. The second-floor primary suite offers a tranquil escape with a bay window, sitting area, walk-in closet, and fireplace. A second bedroom and a dedicated office space complete this level. The third floor is full of character, featuring two additional bedrooms and an enchanting hidden loft with exposed brick ideal for a playroom, reading nook, or extra storage accessed by both rooms. The finished lower level adds versatility, offering a spacious rec room/music room and ample storage. Located in the OLPH & Whitney school district and near Branksome Hall, this home is just a short stroll to scenic trails, the Brickworks, parks, and Summerhill Market. With a thoughtful layout, stunning outdoor space, and a prime location, 296 Glen Rd is a rare opportunity to own a home that truly has it all. (id:55499)
Harvey Kalles Real Estate Ltd.
7 - 10 Hargrave Lane
Toronto (Bridle Path-Sunnybrook-York Mills), Ontario
**Over 1,800 Sq.Ft Of Living Space Available** Come Live Within The Prestigious Neighbourhood Of Lawrence Park At The Canterbury Lawrence Park Townhomes By Tribute. Sun-Soaked South Facing Unit With Unobstructed Views To The Stratford Park With Rooftop Terrace & Gas Line Hook-Up For Your Summer BBQ Days. Massive Usable Living Space Consisting Of **1,343 Sq.ft + 289 Sq.ft Basement + 252 Sq.ft Rooftop Terrace** 9Ft Ceiling And Freshly Painted Throughout. Amazing Custom Kitchen W/ Granite Countertops, Stainless Steel Appliances. Sound-Insulated Windows Block Out Outside Noises For Extra Privacy. Steps From Sunnybrook Hospital, Close To Top Schools Such As Toronto French School, Blythwood Jr. Public School, Crescent Private School, And York University Glendon Campus. Direct Access To Underground Parking Space. Short Drive To DVP, And Short Transit To Shops, Yonge/Eglinton Transit. (id:55499)
Home Standards Brickstone Realty
612 Van Horne Avenue
Toronto (Pleasant View), Ontario
Must SEE Fully Renovated Throughout Dream Home By Master Craftsmen! Finished Legal Secondary Units For Great Incomes, This Property Has Been Completely Transformed, Perfect For Homeowners or Investors - Live in One Suite and Rent Out The Rest for Great Cash Flow, All Are Brand New And MUCH More! This Property Won't Last Long! Great location. Walk to Pleasant View Ps And Sir John Macdonald Ci., Pinto Pk & Clydesdale Pk, Library, Community Centre, Grocery Store, Park, TTC, Seneca College. Fairview Mall, Subway & Minutes Drive To HWY 404/401/407. (id:55499)
Homelife Landmark Realty Inc.
258 Briar Hill Avenue
Toronto (Lawrence Park South), Ontario
Welcome To Beautiful Briar Hill Avenue! Featuring A Newly Rebuilt Never Lived In Home Nestled On One Of The Most Coveted Streets In The Heart Of Allenby. This Location Offers Access To One Of Midtown Toronto's Most Sought After School Pathways: Allenby Junior, Glenview Senior, And Lawrence Park Collegiate, Making It An Exceptional Place To Raise A Family. Whether You're A Growing Family, A Busy Professional, Or An Empty Nester Seeking Turnkey Luxury, This Fully Renovated, Move In Ready Home Has It All. From Wide Plank White Oak Floors To An Open Concept Main Floor That Seamlessly Blends Living, Dining, And Entertaining, Every Detail Has Been Thoughtfully Designed. The Dreamy Primary Retreat Features A Walk Through Closet, A Freestanding Soaker Tub, And An Oversized Glass Shower. All Three Bedrooms Upstairs Offer Their Own Washrooms, Providing Comfort And Privacy For The Whole Family. Downstairs, A Spacious Lower Level Offers Endless Flexibility, Ideal As A Rec Room, Home Gym, Or Media Lounge Complete With An Additional Full Washroom And Space For A Basement Bedroom If Needed. A Flush Walkout From Family Room To Back Deck Via Double Sliding Doors Opens To A Beautifully Treed, Private Backyard And Provides An Indoor/Outdoor Flow That Is Hard To Come By, Your Own Urban Oasis Just Steps From Yonge Street, Top Restaurants, Shops, Transit, And More. This Is Allenby Living At Its Finest. A Rare Opportunity On A Truly Special Street. (id:55499)
Harvey Kalles Real Estate Ltd.
444 Roxton Road
Toronto (Palmerston-Little Italy), Ontario
Nestled In Elegance And Thoughtful Craftsmanship, This 4,200 Square Foot Home Seamlessly Blends Modern Luxury With Timeless Charm. Designed With Both Functionality And Aesthetic Appeal In Mind, It Welcomes You With An Open Concept Layout, Soaring Ceilings, And A Warm, Inviting Ambiance That Fills Every Space. Every Inch Reflects A Masterful Balance Of Artistry And Practicality, With Carefully Orchestrated Proportions, Flowing Transitions, And Intuitive Spatial Design Creating Effortless Harmony Between Form And Function. Though Compact, The Kitchen Is A Beautifully Efficient Space, Crafted With Precision And Elegance, Featuring Thoughtful Storage, Premium Finishes, And A Smart Layout That Maximizes Every Inch. The Private Retreat Offers A Serene Escape With A Peaceful Bedroom, A Well Appointed Ensuite, And Ample Storage That Marries Style And Convenience. Additional Rooms Offer Versatility For Guests, Creativity, Or A Home Office. Outdoor Living Is Just As Inviting, From The Welcoming Front Patio To A Cozy Back Deck Surrounded By Lush Landscaping And Tranquility. And That Is Not All: A Stunning, Fully Self Contained 1,200 Square Foot Two Storey Laneway Home At The Rear Adds A Flexible, High Value Bonus. The Lower Level Offers A Spacious, Secure Garage With Excellent Storage, While The Upper Level Features A Bright One Bedroom Suite With Its Own Kitchen, Bathroom, And Living Area, Ideal For Multi Generational Living, Guest Use, Private Work Space, Or Income Potential. With Its Own Entrance And Contemporary Design, This Laneway Home Is The Ultimate Complement To An Already Remarkable Property. A Rare Blend Of Visionary Design And Livable Luxury, This Home Is A True Masterpiece Where Every Detail Has Been Thoughtfully Composed To Elevate Daily Living Into Something Truly Exceptional. (id:55499)
Harvey Kalles Real Estate Ltd.
40 Rochefort Drive
Toronto (Flemingdon Park), Ontario
Stunning, Spacious, Sun-Filled Home in Prestigious Don Mills & Eglinton Neighborhood! Excellent layout w $150k upgrades! New interlock in the front and backyard; New engineered flooring throughout, Fully renovated kitchen & washroom. New Porch and Patio door. Furnace (2021), AC (2023), Attic Insulation (2021). W/O Deck To Garden. Prime location! Walk to TTC, Eglinton LRT (Upcoming Line 5 Open Soon). Short commute to downtown. Steps to Don Valley trails, Parks, Library, Sports Fields. Top-rated schools: School Bus To Top Primary Schools (Rippleton, Gifted: Denlow); Walk to Marc Garneau Secondary School (TOPS). Close To Costco/401, and more! (id:55499)
Master's Trust Realty Inc.
38 Bevdale Road
Toronto (Willowdale West), Ontario
**Truly Stunning**Exquisite Custom-Built Home with ----This Home offers a Contemporary Design, Blending Functionality for your family's Modern Lifestyle with Stylish Interiors that epitomize the Latest Trends in Modern Living***Prepare to be Enchanted by Refined Sensory Delights on a Journey of your family's ultimate Comfort***A Welcoming-Soaring Ceiling Foyer & Seamlessly connects a Main Floor, Sophisticated-Office with an Accent wood trim, Large south exposure window & Featuring an Spacious/Open Concept Floor Plan, Elegance & Opulent Interior Finishes Throughout----Featuring Generously-sized Living & Dining Rooms with a Gas Fireplace, Creating an Airy & Happy Atmosphere & Chef's European Style Kitchen with a Centre Island and Built-in Appliance and Sleek Kitche Cabinet, Breakfast area combined---Seamlessly connets a Functional Family Room, Perfect for Family Relaxation and Friden Gathering**The Primary Suite is a private retreat with a modern---H-E-A-T-E-D ensuite. All Bedrooms have Own Ensuite. The Lower level is designed for ultimate comfort and entertainment, offering a spacious-massive/open concept reacreation room, wet bar and W/up to backyard. (id:55499)
Forest Hill Real Estate Inc.
2011 - 60 Shuter Street
Toronto (Church-Yonge Corridor), Ontario
Fleur Condo Situated At the Center Of Downtown Toronto. Built By Prestigious Developer Menkes W/Meticulous Workmanship And State Of Arts Design. Sunfilled Floor To Ceiling Window, Bright North East Corner With Amazing City View. 2 Bdrm +2 Full Bathroom. Minutes to University, Eaton Centre, Dundas Square, St Michael Hospital And TTC. (id:55499)
Jdl Realty Inc.
49 Grantbrook Street
Toronto (Newtonbrook West), Ontario
Experience Unmatched Luxury in This Custom-Built Masterpiece - Indulge in the pinnacle of refined living with this breathtaking custom-built residence, where cutting-edge design harmonizes with effortless functionality. Spanning over - 6,500 sq. ft. of meticulously crafted living space - including a fully finished basement this home redefines modern elegance, offering an unparalleled blend of sophistication, comfort, and timeless style. Grand & Inviting Interiors Step through the striking foyer, bathed in natural light, and into expansive living and dining areas designed for both intimate daily living and lavish entertaining. The chefs kitchen is a culinary dream, boasting custom cabinetry, premium finishes, and a seamless open-concept layout that effortlessly connects to the main living spaces. A main-floor office and abundant storage add thoughtful convenience to this exceptional home. Luxurious Private Retreats Upstairs, the primary suite is a sanctuary of relaxation, featuring a cozy fireplace/TV unit and a spa-inspired ensuite bathroom. Four additional bedrooms, each with its own private ensuite, ensure comfort and privacy for family and guests alike. Entertainers Paradise in the Lower Level The professionally finished basement elevates luxury living to new heights, complete with: - Heated floors for year-round comfort - A self-contained nanny suite for added convenience - A state-of-the-art home gym- A sleek, modern washroom - A chic entertainment lounge with fireplace and TV - A theatre room designed for immersive cinematic experiences Outdoor Serenity & Style Escape through elegant double doors to a tranquil, landscaped backyard oasis perfect for al fresco dining, evening gatherings, or quiet moments under the stars. This is more than a homeits curated lifestyle of distinction (id:55499)
Century 21 Green Realty Inc.
11 - 2 Liszt Gate
Toronto (Hillcrest Village), Ontario
Welcome to this beautifully renovated and spacious end unit townhouse located in one of NorthYorks most sought-after neighborhoods. This bright and charming home offers 3 spacious bedrooms, 2 modern bathrooms, and a fully finished walk-out basement perfect for additional living space or a private office. Recently updated and freshly painted, this home features hardwood flooring throughout and a functional layout ideal for family living.The main floor boasts a large living and dining area with direct access to a fully fenced backyard, offering privacy and convenience with a gate leading directly to the main road and steps to the TTC bus stop. The beautifully updated kitchen features elegant quartz countertops,stainless steel appliances, and ample cabinet space making meal prep both stylish and efficient.Located just steps away from some of Toronto's top-ranked schools, including A.Y. Jackson Secondary School, Zion Heights Middle School, and Cresthaven Public School, this home is perfect for families prioritizing education. Enjoy easy access to a variety of amenities including parks, walking trails, Seneca College, Fairview Mall, local shops, and restaurants.Commuting is a breeze with close proximity to major highways (DVP/404), public transit, GO Train stations, and subway lines. As an end unit, this home offers added privacy, natural light, and a larger outdoor space compared to interior units.Dont miss this incredible opportunity to own a move-in ready townhouse in a family-friendly,high-demand neighborhood. Whether you're a first-time buyer, downsizer, or investor, this homechecks all the boxes. (id:55499)
Royal LePage Signature Realty
409 - 181 Bedford Road
Toronto (Annex), Ontario
Spacious 3 + Study condo with 1,200 sq. ft. of upgraded living where the Annex meets Yorkville. Enjoy CN Tower and Casa Loma views, blackout blinds, and UV protection. Steps from Yorkville shops, U of T, top schools, transit, and the future Ramsden Park community plaza. Includes parking, locker, and access to premium amenities: gym, lounge, party room, rooftop patio/BBQ, guest suite, pet spa, business room, and 24/7 concierge. (id:55499)
Tfn Realty Inc.
801 - 169 John Street
Toronto (Kensington-Chinatown), Ontario
Elevate your everyday in this jaw-dropping 2-bedroom, 2-bathroom designer loft at One Six Nine Lofts where luxury meets art in the heart of downtown Toronto. With 1,047 square feet of impeccably curated space, this rare offering delivers the ultimate in modern urban living. Massive full-length windows frame stunning, unobstructed views of the CN Tower and city skyline, flooding the home with natural light. Step inside and be captivated by industrial-chic elements: exposed concrete ceilings, rich hardwood floors, and sleek imported Italian cabinetry. Brand-new tiles, modern cabinetry, upgraded fixtures, and upscale designer lighting elevate the space with a fresh, modern edge. The open-concept layout, soaring 10-foot ceilings, and chef-inspired kitchen make entertaining effortless and unforgettable. Plus, a fully refurbished HVAC system (completed in 2023) ensures year-round comfort and efficiency. The expansive primary suite offers a true urban retreat, complete with a spa-like ensuite, custom-designed closets, and a stunning mural by internationally acclaimed artist Alex Turco. The spacious 2nd bedroom easily fits a king size bed, while the large balcony provides practical outdoor space. All these features creates a bold, sophisticated backdrop that makes this loft truly one-of-a-kind. Innovation meets convenience with a cutting-edge parking stacker system exclusive to residents. Set within a boutique building of just 45 unique suites, this address places you steps from Toronto's cultural pulse TIFF Bell Lightbox, premier dining, boutique shopping, and vibrant nightlife are all at your doorstep.This is more than a loft its a statement. Secure your place among Toronto's finest. (id:55499)
Royal LePage Signature Realty

