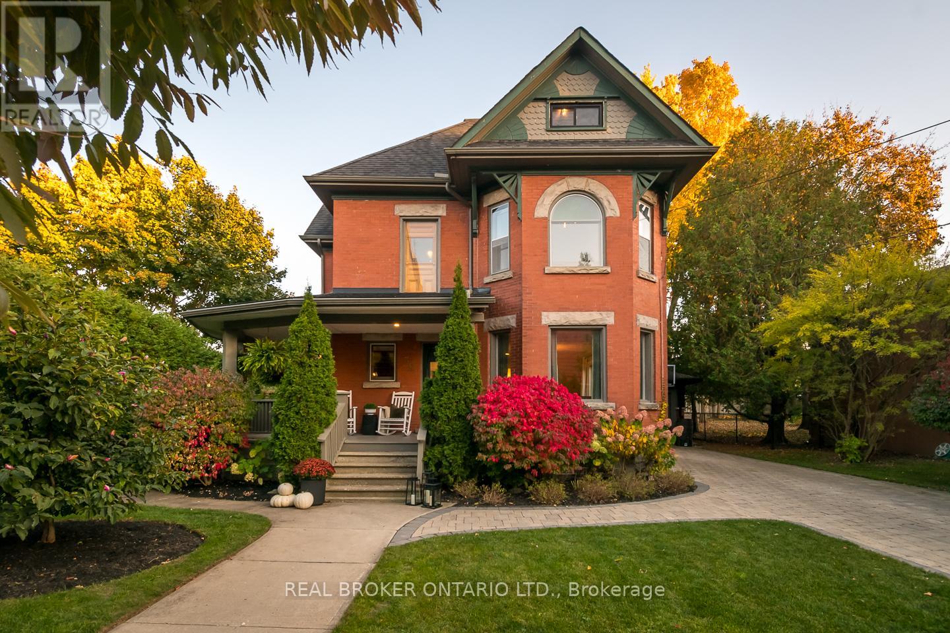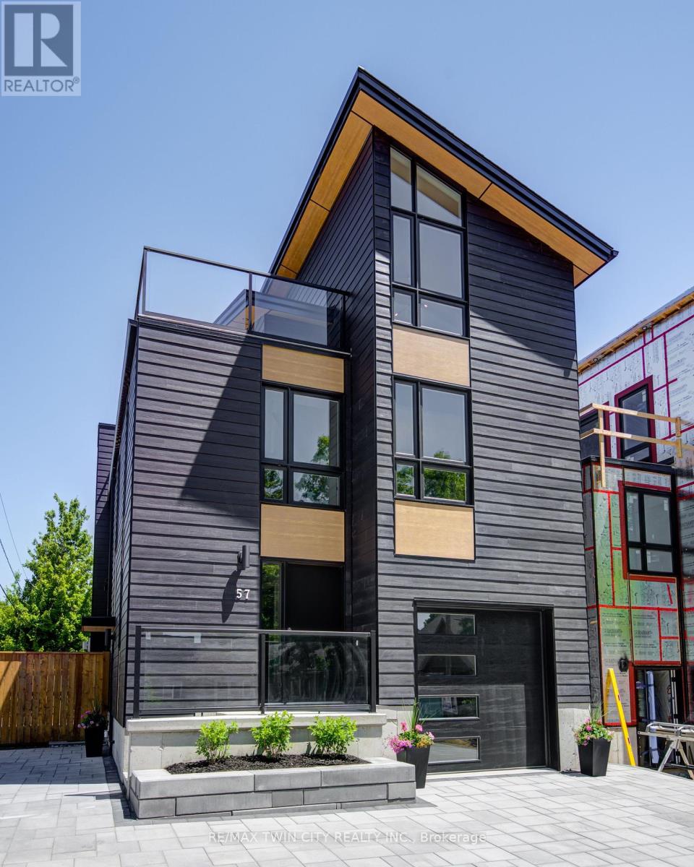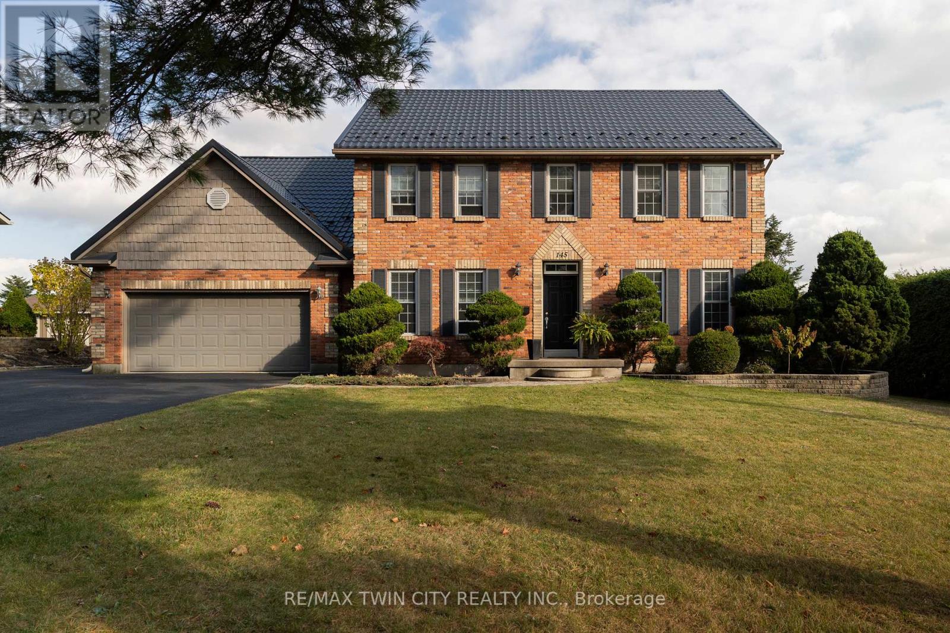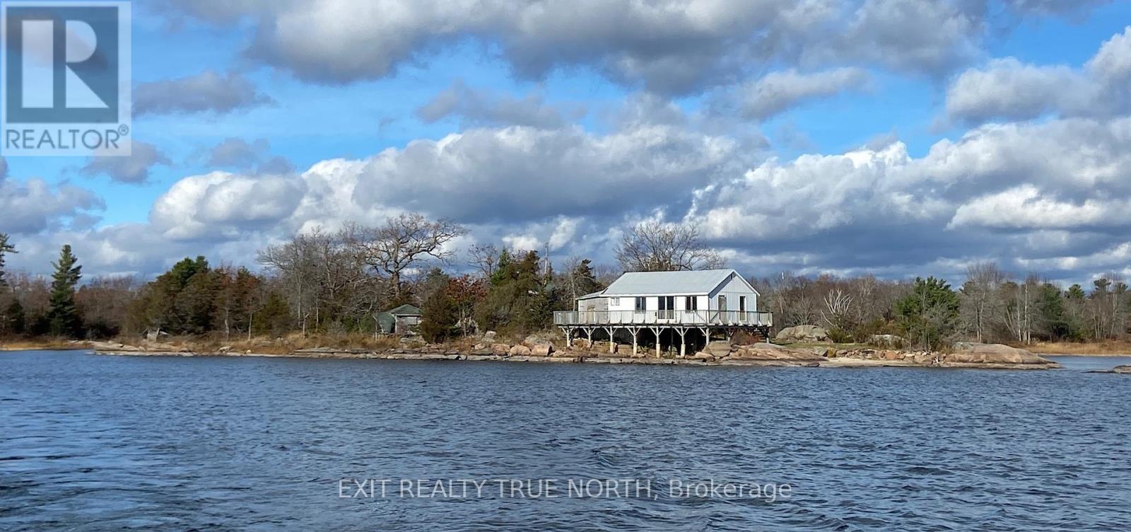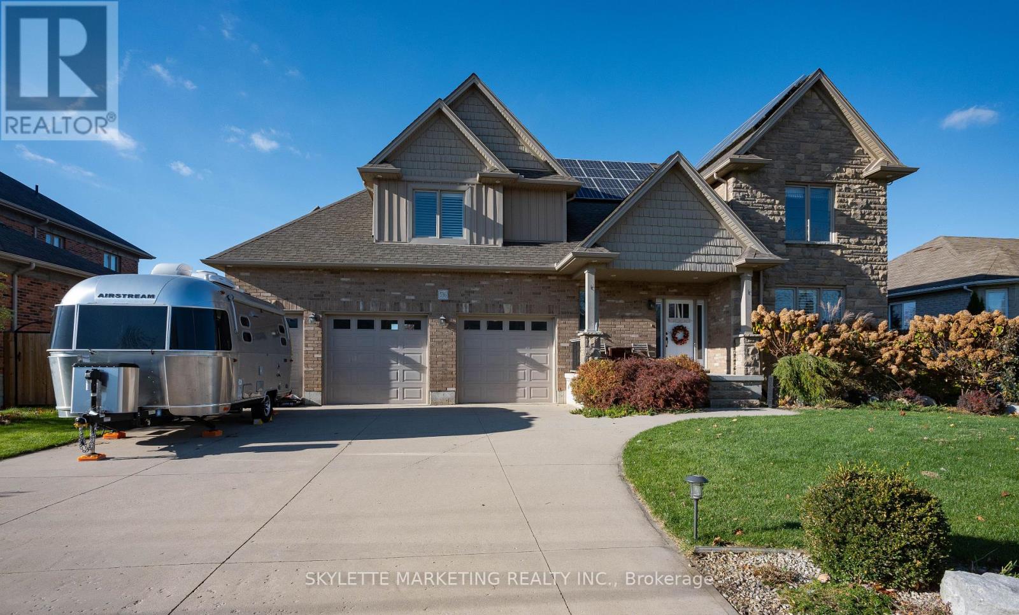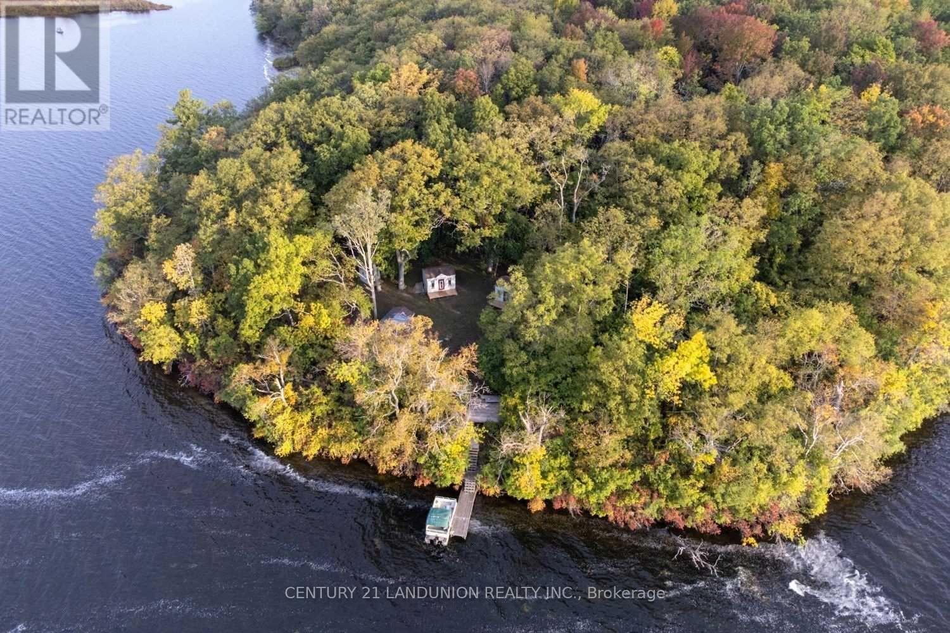140 Black Willow Crescent
Blue Mountains, Ontario
Brand New Never Lived In This Stunning Home "Bedford" Model On A Premium Lot In A Highly Sought After Windfall Community Offering Spectacular Mountain Views & Undivided Common Interest "The Shed" In Year-Round Heated Outdoor Pool, Spa & Sauna! 9 Feets Ceiling On Main Floor With Upgraded Full Height Kitchen Cabinets With Soft Closed Drawers & Quartz Countertop. Wide Upgraded Plank Premium Laminate Flooring Thru-Out With Wrought Iron Picket. Steps Away From Village & Skiing **EXTRAS** Open Concept With Cozy Fireplace In Dining Room. Walk Out To A Large Natural Cedar Deck. Large Window Provide Plenty Of Natural Lights, Home Is Perfect For Investment Or Year Round Enjoyment. (id:55499)
Right At Home Realty
39 Henderson Street
Centre Wellington (Elora/salem), Ontario
Welcome to a Victorian gem where timeless elegance meets modern refinement. This red-brick masterpiece in the heart of Elora is perfect for those who value heritage charm alongside practical luxury. Inside, the home welcomes you with soaring ceilings, a grand original staircase & beautifully restored woodwork that whispers of its storied past. Ornate cast-iron heat registers & pocket doors add character, while white oak wide-plank floors & a cozy gas fireplace bring warmth & sophistication. Sunlight pours through oversized windows, creating a bright & airy ambiance in each room.At the heart of this home is the chefs kitchen, with an oversized window framing views of your private backyard oasis. A secondary staircase to the second floor adds a nod to classic design & the breakfast bar offers the perfect spot for casual meals or gathering with friends. The adjacent dining room, complete with a second gas fireplace & heated floors. For added convenience, the main floor includes a laundry room, pantry, beverage bar, and a chic powder room. Step outside to discover your backyard sanctuary, centred around a heated saltwater pool. Whether youre lounging poolside, hosting friends around the fire pit, or relaxing in one of the multiple seating areas, this lush, private space offers endless opportunities for connection and relaxation. Ascend the original staircase to the second floor, where three spacious bedrooms share a beautifully renovated 3-piece bath, blending modern comfort with historic charm. An elegant home office, complete with a built-in bookshelf, offers a quiet, refined workspace. A dedicated staircase leads you to the serene third-floor retreat.This third-floor sanctuary offers an expansive space with a walk-in closet, a luxurious ensuite with a soaker tub and glass shower, and room for a reading nook, workout area, or additional lounge space. Bright yet intimate, this retreat is an inviting haven, balancing serenity with a cozy sense of warmth. **EXTRAS** Base (id:55499)
Real Broker Ontario Ltd.
78 Wallbridge Crescent
Belleville, Ontario
Don't miss out on this one, great for the contractor and the investor with a vision. With some work you can get this back to the little gem it was. **EXTRAS** Hot Water Tank is owned(2015), Appliances included - as is condition, sheds included - as is condition (id:55499)
Century 21 Percy Fulton Ltd.
109 Palace Street
Thorold, Ontario
ARTISAN RIDGE GOLDSMITH MODEL FEATURES 4 LARGE BEDROOMS, 3 AND A HALF BATHROOMS WITH ALL BEDROOMS HAVING ENSITE OR ENSUITE PRIVLEDGE. 9 FOOT CEILINGS ON MAIN FLOOR, OAK STAIRCASE AND RAILING, IMPRESSIVE MASTER SUITE WITH LARGE WALK IN CLOSET, MAIN LEVEL LAUNDRY, A LARGE GARAGE AND AN ALL BRICK AND STONE EXTERIOR. THE LOCATION IS ON A BUS ROUTE, CLOSE TO BROCK UNIVERSITY, THE PEN CENTRE, THE NIAGARA ON THE LAKE OUTLET COLLECTION AND NIAGARA COLLEGE, 15 MINUTES TO NIAGARA FALLS, A QUICK WALK TO GIBSON LAKE, THE WELLAND CANAL AND THE SHORT HILLS. THOROLD IS SURROUNDED BY FABULOUS WINERIES AND LOCATED IN THE HEART OF NIAGARA. THIS HOME IS A MUST SEE. **EXTRAS** FRIDGE,STOVE (id:55499)
RE/MAX Gold Realty Inc.
57 Centre Street
Lambton Shores (Grand Bend), Ontario
IN-LAW SUITE!! LAKE VIEW!! This exceptional 3-storey residence, ideally located just steps from Grand Bend's renowned Main Beach, seamlessly combines contemporary design with unparalleled luxury. The open concept main floor features a chef's kitchen with quartz countertops, a bright and airy 2-storey living room, dining area, and a 2-piece powder room. On the second floor, the spacious primary suite offers a serene retreat with a spa-like 4-piece ensuite and walk-in closet, while a second generously sized bedroom, a 3-piece bath, and a convenient laundry room complete this level. The third floor is a spectacular haven for both relaxation and entertaining, boasting two additional bedrooms, a beautifully appointed 4-piece bath, bar, sauna with glass doors and sliders leading to a breathtaking rooftop deck. Enjoy the warmth of the double-sided outdoor gas fireplace while taking in beautiful lake views and unforgettable sunsets. The lower level features a private fully finished in-law suite with its own entrance, kitchen, cozy living room, bedroom, and a 4-piece bath - connected to the main house yet offering a separate entrance for added privacy and versatility. Outside, an interlock driveway (parking for 5), inviting backyard patio, and low-maintenance landscaping complete this exquisite property. With its perfect blend of luxury, functionality, and proximity to the Main Beach, this exceptional home offers an unparalleled lifestyle in the heart of Grand Bend. Your DREAM HOME awaits! (id:55499)
RE/MAX Twin City Realty Inc.
145 John Street S
Norwich (Otterville), Ontario
Absolutely stunning, custom built two storey home with grand curb appeal and a fully fenced rear yard. Look no further, this home & property ticks all the boxes while offering top quality craftsmanship. Complete with 4 large bedrooms, 2.5 gleaming baths, a double car attached garage with inside entry, main floor laundry, spacious principle rooms, huge windows allowing tons of natural light and a cozy fireplace. The warm and inviting kitchen comes complete with all major appliances & with easy access to the spacious back deck for barbecuing or enjoying a meal under the stars. Plenty of back yard space for the kids and dog to run and play while still having the above ground saltwater pool and two storage sheds. The fully finished basement offers a spacious rec-room, office space, utility room and cold room. Huge private driveway that can park numerous vehicles with ease. Mature trees, gorgeous landscaping and the amazing steel roof really round out the property. Immaculately clean and ready for your viewing. Only 10 minutes to Tillsonburg/Norwich/Delhi and less than 30 mins to Brantford and Woodstock. Homes of this calibre do not come along often, so book your private viewing today before this opportunity passes you by. (id:55499)
RE/MAX Twin City Realty Inc.
476407 3 Line
Melancthon, Ontario
amamzing 46 plus acres lot with 2 story detached house, surrounded by approved estate residential lots.2 minutes drive to shelburne. **EXTRAS** all elf's , window coverings, existing fridge, stove, washer and dryer. (id:55499)
Homelife Maple Leaf Realty Ltd.
2 Is 320 Georgian
Georgian Bay (Baxter), Ontario
BOAT ACCESS - Have you ever dreamed of owning your own island? Well, stop dreaming as now is your opportunity to own your own Island in Muskoka on breathtaking Georgian Bay. The views are absolutely spectacular with sunsets you only see in pictures. This private island is approximately 1.209 acres with approximately 1100 feet of frontage awaiting you to design and bring to life your very own cottage oasis. Don't miss out on an opportunity to own one of Georgian Bay's 30,000 islands. (id:55499)
Exit Realty True North
536 Juliana Drive
Strathroy-Caradoc (Mount Brydges), Ontario
Nestled on a generous 0.5 acre lot being surrounded by stunning perennial gardens, this spacious custom built home is a perfect fit for your growing family with over 2800 sq ft living space. This beautiful home boasts 4 spacious bedrooms, 2.5 baths plus a main-floor versatile room that can serve as a fifth bedroom or office. Enjoy the convenience of a 2.5 garage with 240-volt outlet, providing ample space for storage and electrical car charging. Plus, with owned solar panels on the roof, you will benefit from sustainable energy that sells hydro back to the city every month, giving you added savings and eco-friendly peace of mind. Open concept main floor has spacious living room with fireplace, seamlessly flowing into the dinning room and designed Kitchen with custom cabinetry. Upstairs, the spacious master suite is a true retreat with the most amazing en-suite/walk-in closet combos that we have ever seen. Three additional generously sized bedrooms, a 5-piece main bath, and a convenience second-level laundry complete the upper floor for growing family. Lower level has excellent natural light, rough-in for future bath & walk-up steps to the garage. Step outside onto the finished stone patio(over 1000 sq ft), easily accessible from the dinning room, where you can enjoy the outdoor space. Beautiful exterior landscaping from front to back with flower beds, fruit tress, fenced vegetable garden, raised cut flower beds, green house, shed, and more for garden lovers to explore. Bonus features include WiFi controlled in-ground sprinkler system, air treatment system(APCOX), central vacuum system, whole home steam humidifier system, Fotile exhaust hood, EV charging outlet. You would need to see in-person to appreciate what this amazing property has to offer, book your showing today and you will not be disappointed. (id:55499)
Skylette Marketing Realty Inc.
0 Jubilee Island
Otonabee-South Monaghan, Ontario
Great Opportunity To Own A Treed 19 Acre Parcel Of Land With Approx. 1,500 Feet Of Prime South Waterfront. Your Only Neighbour Will Be Ducks Unlimited. A Million Dollar View, Sunrises & Moon Rays Dancing Across The Lake Will Take Your Breath Away. Enjoy Boating The Trent Waterway, Swimming & Great Fishing, Snowmobile On The Ganaraska Snowmobile Trail System. Boat Slip & Parking Available At Island View Marina At An Additional Cost.Extras:3 Small Cabins And Dock On The Lot In As Is Condition. 19' Prince Craft Pontoon Boat With 40 Horsepower Mercury Included. (id:55499)
Century 21 Landunion Realty Inc.
235 Fares Street
Port Colborne (876 - East Village), Ontario
Welcome to up and coming beautiful Port Colborne! This cute and cozy 2 bedroom home features eat in kitchen, 3 piece bathroom, laundry room, parking for 2-3 vehicles, large backyard with fire pit and a decent size shed. Walking distance to amenities, shops, local restaurants, beach, parks and Friendship trail that goes from Port Colborne to Fort Erie. Residents of Port Colborne have free access to Nickel Beach along with their friends and family up to 8 people. Beach features picnic tables and municipality maintained public washrooms. Minimum 1 year lease. (id:55499)
Keller Williams Edge Realty
12 - 8317 Mulberry Drive
Niagara Falls (222 - Brown), Ontario
Welcome to this Beautiful, Sun-Bright & Spacious 3 Bdrm, 2.5 Bath Townhome, Features Modern Kitchen W/Breakfast Area O/L Backyard, New S/S Appliances, Quality Hardwood Floors In Living/Dining Rm, Open Concept Great Room W/Oak Staircase, Primary Bdrm W/4Pc Ensuite & W/I Closet, Upper Floor Laundry, Large Backyard With W/O Deck & O/L Ravine, Minutes To World Famous Niagara Falls & Marineland. Close To All Shopping Amenities, Costco, Walmart, Parks, Public Transit, Schools, QEW Hwy & USA Border. Don't Miss This Property - Book your showing Immediately! **EXTRAS** All Existing Light Fixtures, All Existing Wall Coverings, Nearly Brand New S/S Appliances(Fridge, Stove & Dishwasher), Brand New Washer & Dryer, Hwt Rental, Garage Parking, Low Maintenance POTL Fee Of Only $115 Per Month. (id:55499)
Cityscape Real Estate Ltd.


