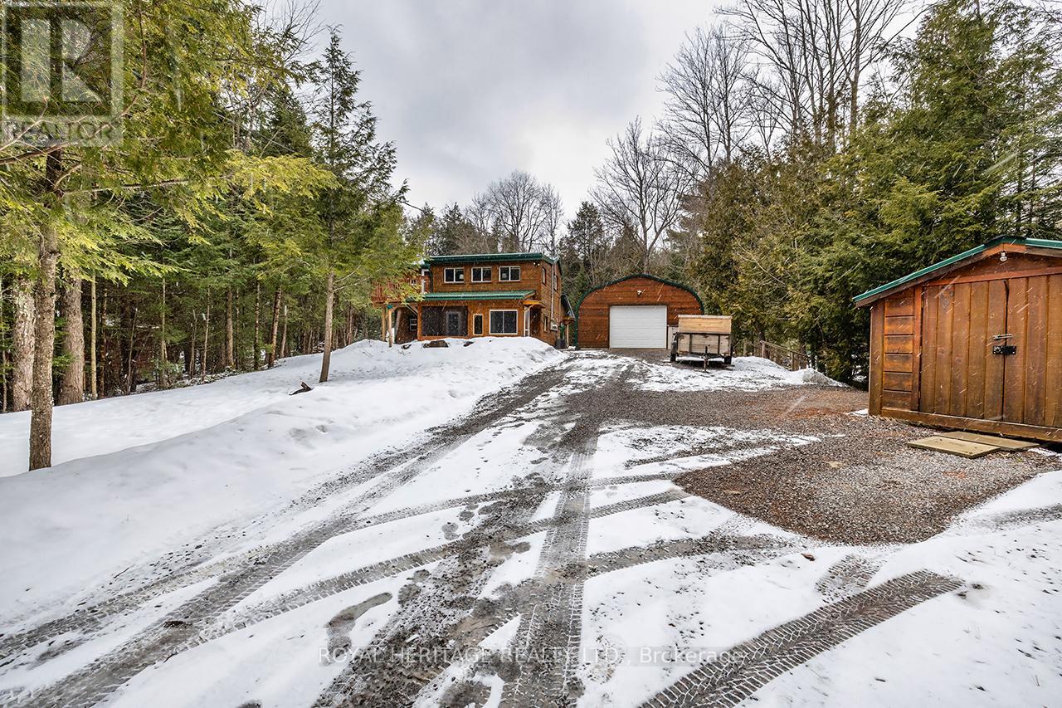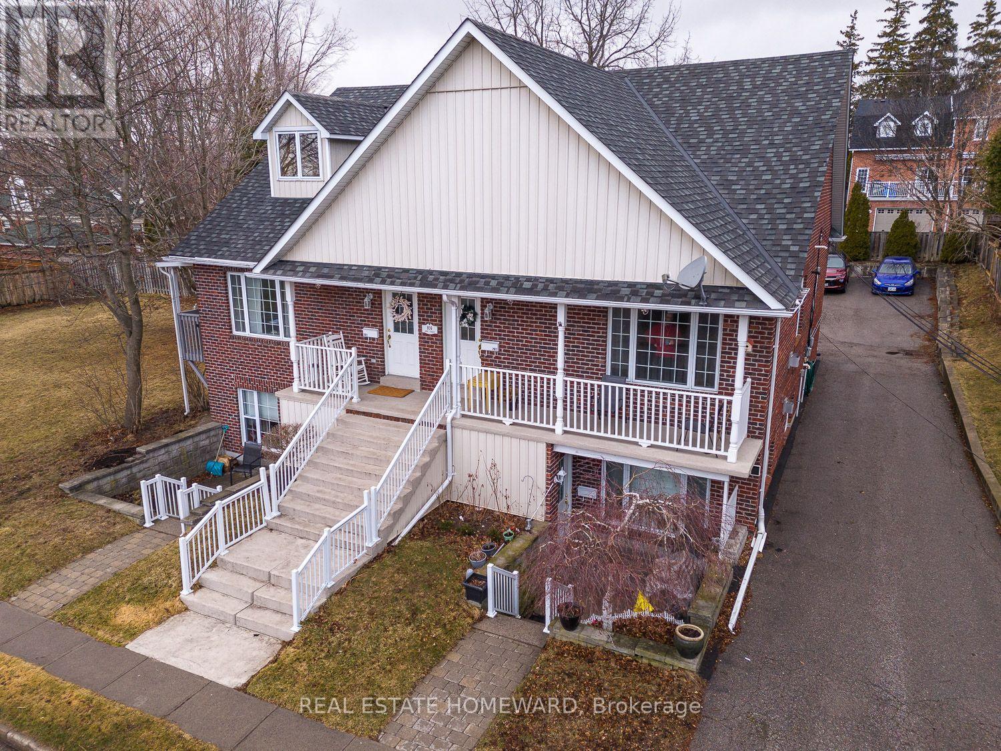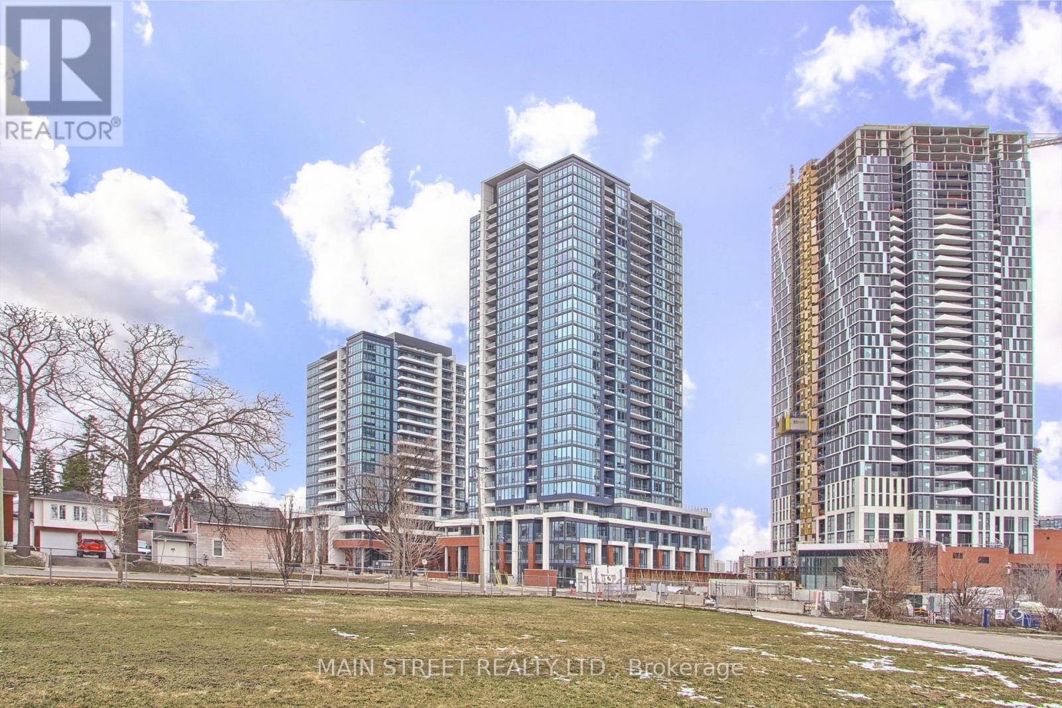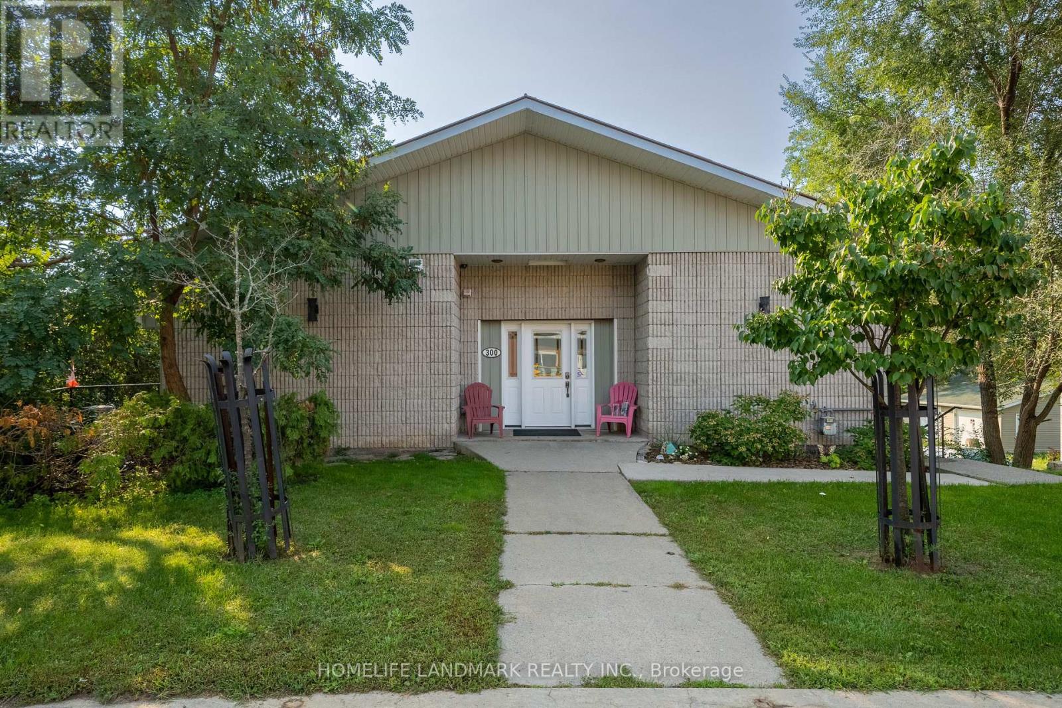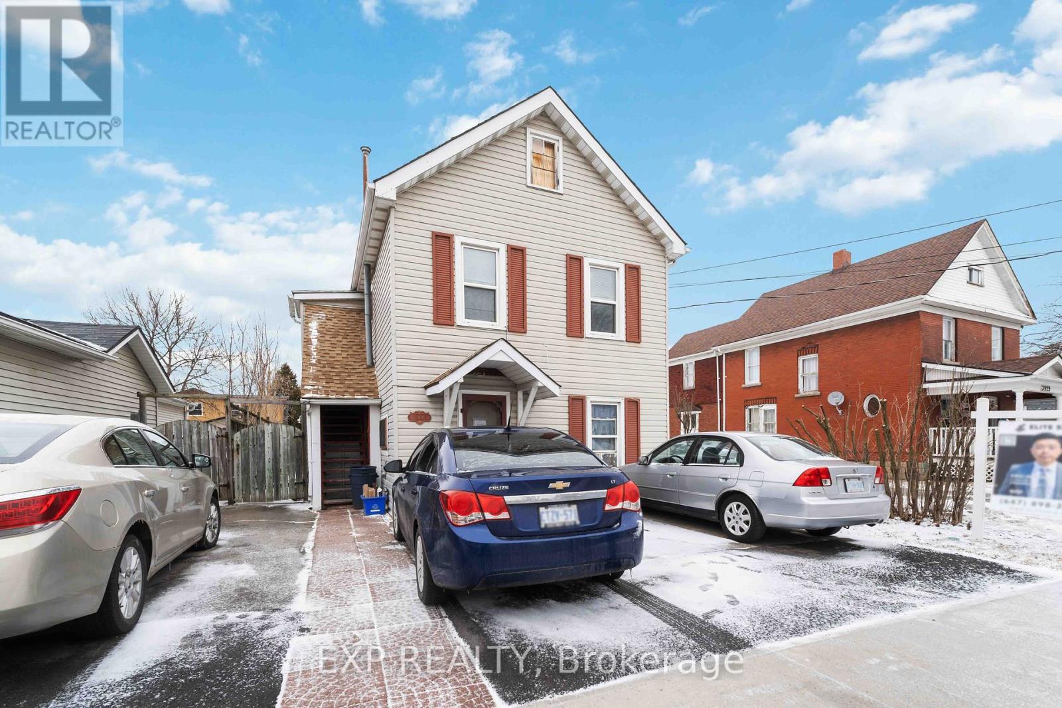59 Gilson Street
Kawartha Lakes (Mariposa), Ontario
**Waterfront Year-Round Chalet on the North Shore of Lake Scugog!** This upscale waterfront property is located in a prime area surrounded by fine homes and cottages. The charming chalet features two bedrooms and an updated family-sized kitchen. The inviting combined living and dining room, along with main floor laundry and a convenient 2-piece bath, enhance its appeal. On the second floor, you'll find the primary bedroom, which includes a walk-in closet and an ensuite bath. The lower level boasts a finished recreation room with a wood stove and an additional storage room. Enjoy stunning lake views from both the main sun deck (12x24 ft) and the second-floor sun deck (4x18 ft), with southwestern exposure. The town of Port Perry lies to the south, providing access to beautiful sunrises over Gilson's Point to the east and award-winning sunsets over King's Bay to the west. The property sits on an oversized, extra deep lot measuring 200 ft with 50 ft of clean, swim-friendly waterfront. The water is deep enough for fishing, docks, boats, and personal watercraft. Lake Scugog, situated between Port Perry and Lindsay, is an important section of the Trent-Severn Waterway, which you can enjoy while navigating this 386 km waterway connecting Lake Ontario to Georgian Bay and Lake Huron. (id:55499)
RE/MAX Rouge River Realty Ltd.
33 Hyslop Drive
Haldimand, Ontario
Welcome to 33 Hyslop Drive, Caledonia. Discover this modern and stylish 3+1 bedroom, 2.5 bathroom home with over 2500 sqft of living space. Perfectly situated in a family-friendly neighbourhood, from the double car garage to the fully updated interior, every detail has been thoughtfully designed for contemporary living.Step inside to find carpet-free flooring throughout, offering both elegance and ease of maintenance. The heart of the home is the sleek kitchen, boasting a hidden panel dishwasher and a seamless walk-out to a covered patio, ideal for entertaining or relaxing. Enhancing the ambiance is a fully automated smart lighting system, allowing you to set the perfect mood with ease.The finished basement adds versatility with an additional bedroom, perfect for guests or a home office. Storage is abundant, ensuring a clutter-free environment. Recent upgrades include a new furnace (2023), roof (2010), and new windows in the dining room, primary bedroom, and bathroom, providing peace of mind and energy efficiency.Living at 33 Hyslop Drive means being close to a variety of amenities. Enjoy leisurely walks along the nearby Kinsmen Park Trail, a fully paved and accessible path offering scenic views of the Grand River. Families will appreciate the proximity to Caledonia Centennial Public School and McKinnon Park Secondary School, both offering excellent educational opportunities. For shopping and dining, downtown Caledonia's boutique shops and restaurants are just a short drive away. Commuters will find convenient access to major routes, making travel to neighbouring cities straightforward.This move-in ready home combines modern features with a prime location. Don't miss the opportunity to make 33 Hyslop Drive your new address. (id:55499)
Exp Realty
428 Kennedy Drive
Galway-Cavendish And Harvey, Ontario
Nestled halfway between the charming towns of Bobcaygeon and Buckhorn, there is a 2 Storey, 4 bedroom home with 2 Distinctly Separate Living Quarters awaiting you. This Charming & well maintained family home boasts 2 kitchens, screened in porch, decks and multi level living. What strikes you first is the Stunning Confederation PINE Log Siding and the home set deep into the trees. The Main home hosts a combination of wood & ceramic flooring, Ground Floor Primary bedroom, Spacious Eat-in Kitchen with Granite Counter top , main floor laundry, a separate Den and 2nd bedroom, ALL with stunning views of the surrounding forest . Cozy up to the fire in the New Spacious addition (2021) with walkout to Landscaped Backyard Oasis adorned with Elegant Flagstone patio and Meticulous gardens. Screened in "Muskoka Room" right off the kitchen for those steamy summer nights. Upper Level for guests includes; In-Law Suite OR Private Rental! Equipped with its own eat-in kitchen, separate living room area, 2 bright bedrooms and walkout to Private Deck. Situated across from Little Bald Lake, part of the Trent Severn Waterway, this property provides all the joys of waterfront living without the hefty price tag!! With water access and a Marina only 2 minutes away, you can take your boat and explore 390-kilometer Trent Severn Waterway. Exceptional Value. Additional highlights include; Galvanized Steel 4-car garage for ample toy storage or workshop or Mosey down to the 10x10 all wood Bunkie OR man-cave for extra sleeping and relaxing! Plus Storage Shed. Total renovation & expansion in 2010 with new Family Room addition 2021 Nearby ATV, snowmobile trails & ice fishing during winter months plus easy access to Schools and bus route for great family living. 15 minutes to Bobcaygeon, Buckhorn, Peterborough, Trent University, Kawartha Winery, Schools, Shopping and more! Family home, Cottage OR Investors Dream!! Don't miss the opportunity to make 2025 the year to make this your own (id:55499)
Royal Heritage Realty Ltd.
27 Canoe Lane
Hamilton (Vincent), Ontario
Nestled on Canoe Lane's largest lot, this stunning corner unit freehold townhouse, that feels like a semi, offers a spacious 1,985 sq ft. Featuring a double car garage & a double car driveway, this home provides 4 parking spaces, a rare find! Step inside & be greeted by sun-filled living spaces with 20+ windows, including a large living room, 9-ft ceilings & sand oak laminate floors throughout. The open-concept design is ideal for entertaining, with a generous dining area & a gourmet kitchen complete with a beautiful 6-ft island & a custom walk in butlers pantry. Enjoy seamless indoor-outdoor living with a walk-out to a large private balcony. This home boasts 3+1 spacious bedrooms, 2.5 bathrooms & a versatile main floor room that can be used as a 4th bedroom. The primary suite offers a W/I closet & spacious ensuite. With its prime corner lot, thoughtful upgrades & a layout designed for modern living, this home is a must-see! Just minutes from the Red Hill Valley Parkway, QEW & only 15 minutes to the 403/407, this location offers unbeatable convenience. Enjoy easy access to nearby trails, parks & stunning waterfalls, while grocery stores, shopping malls, restaurants & hospitals are all just a short drive away. Perfect for both relaxation & everyday essentials! POTL fees: $70.88/Month. Virtual Tour & Floor Plans Available! **EXTRAS** Custom Walk In Butler's Pantry, 35k in Upgrades, 9 Ft Ceilings, 2.5 Ton AC, Range Hood (2023), 4 Parking Spaces, Large 2 Car Garage & Spacious Side Yard + Balcony! (id:55499)
Exp Realty
487 Ridge Road E
Grimsby (055 - Grimsby Escarpment), Ontario
This newly renovated home features 17' vaulted living room, 3 bedrooms, 1 office, and a modern triple-insulated garage with double entry doors. The kitchen boasts glossy white cabinets, quartz countertops, a waterfall island, and appliances. The primary suite includes a modern soaker tub, waterfall shower, floating vanity, and a walk-in closet. The house has an energy-efficient heat pump. Tesla Charger. Starlink internet. The gated (manual) property offers ample parking, a stone patio with pergola, a rear deck with garden views, and gazebo. Additionally, there's a water filter, UV sterilization, and a water softener. This 1-acre retreat back onto the serene Niagara Escarpment and Bruce Trails for a secluded haven. Imagine stepping into your private oasis, where you can unwind and entertain in style. Don't miss out on this unique opportunity! (id:55499)
Retrend Realty Ltd
102 - 106 Anne Street
Cobourg, Ontario
ON THE SHORES OF LAKE ONTARIO IS WHERE YOU WILL FIND THE LOVELY TOWN OF COBOURG. NOW IN THE LOVELY TOWN OF COBOURG IS WHERE YOU WILL FIND THIS SPECIAL TWO BEDROOM CONDO. Location! Location! Location! Two Bedroom Condo In A Charming 4-Plex Style Building In Central Cobourg. Bright Space In This Lower Level Unit With Open Concept Kitchen/Living/Dining Area, In-Floor Radiant Heat And A Gas Fireplace Creates A Cozy Atmosphere. Outdoors You Will Find Yourself Relaxing In Your Private Patio And You Have The Usual 1 Parking Space. Quick Closing Available If Needed. WALKING DISTANCE TO VICTORIA PARK, DOWNTOWN AND A COUPLE OF SCHOOLS TOO. AFFORDABLE LIVING IN COBOURG OR A GREAT CASUAL GET AWAY ON THE WEEKENDS FOR SOME BEACH TIME AWAY FROM THE CITY. (id:55499)
Real Estate Homeward
2204 - 15 Wellington Street S
Kitchener, Ontario
Union towers of Station Park in the heart of Downtown | Central location in Waterloo Regions tech sector of Kitchener | Stylish suite on the 22nd floor | Unobstructed panoramic city views to the horizon | Huge 70+sqft oversized balcony with great western exposure | Shadowing Google's biggest research and development office in Canada | Includes exclusive one parking | Steps to Grand River Waterloo's largest hospital | Ultra modern building with keyless entry fob access to the tower | Fob access to underground parking and the suite | Amenities like a high end hotel | State of the art fully equipped gym or the wellness and fitness centre | Exclusive swim spa with Hydropool & Hot Tub | Have your friends over to lounge in the party room with full bar setup | Huge outdoor patio and BBQ pit | Games hall with table top soccer, billiards and a two lane bowling alley | Make new friends and get to know your neighbours in one of the many community lounges dotted through out the common area | Private reserved cabanas and private dining area for hosting the whole family on special occasions | Stylish finishes with thousands spent in upgrades | Wood grain patterned engineered laminate flooring | LED pot lights | Custom window coverings | Quartz counter tops accented with tile backsplash | Built-in stainless steel appliances | Well designed kitchen with bleached oak style cabinets | Living room with the glass walk-out to deck | Main bedroom with a full sized walk-in closet | Almost floor to ceiling and wall to wall windows overlooking the city | Upscale main bath with soaker tub | Moulded one piece quartz top vanity sink | Tiled shower wall and floors | Super lifestyle location with LRT, shops, restaurants and night life on your door | Minutes to GO station. | Walk and biking trails | Victoria Park natural recreation area and Westmount Golf & Country Club | Attn Investors possible AirBNB potential |. Building allows for AirBNB but license would need to be obtained if available (id:55499)
Main Street Realty Ltd.
Unit 5 - 300 Main Street S
Deseronto (Deseronto (Town)), Ontario
2 Bedroom + 1Bath Apartment, New Flooring, New Washroom, New Countertops And Painted. Conveniently Located And Close to Water Front. Rent Includes Gas And Water. Tenant Pays Hydro. (id:55499)
Homelife Landmark Realty Inc.
3937 Main Street
Niagara Falls (223 - Chippawa), Ontario
Incredible Investment Opportunity in Chippawa! This money-making triplex is perfectly located just one block from the scenic Welland River. Featuring three well-maintained 1-bedroom units, all 2/ 3 units are tenanted with reliable, long-term month to month tenants. The property includes separate hydro meters with 100-amp breaker panels, separate gas meters for each unit, and recent updates to both front and rear bathrooms. The fenced rear yard offers privacy, and there's convenient parking for up to three cars. Main floor back tenant $818.75, Main floor front $998.00, Upper unit is vacant. Don't miss out on this prime investment opportunity! Front Furnace 1 year new, upper unit water heater tank is new and owned, sump pump is new approx 1 year (id:55499)
Exp Realty
554 Tatham Boulevard
Woodstock (Woodstock - North), Ontario
Exclusive enclaves of Lakeside | Choice location on quiet court | Huge four bedroom home with finished basement and extra 5th bedroom | Triple car garage | Poured concrete drive and 6 car total parking | Steps to the South Shore and the Thames river | Great floor plan for entertaining | Oversized kitchen overlooking open concept living room with loads of cupboard space | Full stainless steel appliance suite | Kitchen accents include tile floors, pot lights, island breakfast bar and double sink with fresh water drinking tap | Walkout to fully fenced backyard | Private covered porch with natural gas BBQ | Living room features hardwood floors and custom built-in shelving | End to end almost floor to ceiling windows allowing for loads of natural light | Open concept formal dining room with hardwood floors | Separate office space and powder room conveniently located off front foyer | Great setup for receiving clients for your home based business | Primary bedroom includes four piece ensuite and full sized walk-in closet | Ensuite bath has whirlpool soaker tub and separate glass shower | Second bedroom features another walk-in closet and a semi-ensuite bath shared with third bedroom | Second floor laundry shoot directly to basement laundry room | Fourth bedroom includes double closet and wall to wall windows | All bedrooms have hardwood flooring, LED lighting and big bright windows | Lower level recreation room finished with laminate flooring, pot lights, and multiple well sized windows | Big enough for the whole family with room for large sectional and pool table included | Separate fifth bedroom suite with a large window and laminate flooring | Basement laundry suite with tub sink | Additional storage room with oversized walk-in cold room (id:55499)
Main Street Realty Ltd.
66 - 185 Denistoun Street
Welland (772 - Broadway), Ontario
Welcome to this affordable 3 bedroom, 2 bathroom END-UNIT Town Home with a garage located in the City of Welland! This home has a nice, spacious layout boasting a potential of approximately 1892 square feet, good sized bedrooms all with closets, and walkout from the main level to a private fenced backyard. This property could be ideal for a Purchase Plus Improvement Program which could allow for up to $100,000 in renovations to make it your dream home - Under this program you could renovate the Kitchen, bathrooms, flooring, walls, lighting, outdoor features and much more! Similar fully renovated homes have sold for close to $450,000+. Ask your realtor or mortgage broker for more information on these programs. The family oriented complex has many amenities including an outdoor swimming pool and tennis court with access included in the low condo fee. Never replace a roof again as this is also included in this affordable condo fee all for approx $300/month. The basement is unfinished and could also be renovated for additional living space or bedrooms; the sky is the limit. The home also has large private backyard that is fully fenced with a new pressure treated fence. The home has great potential and is ready for your personalization. Centrally located to all amenities including walking distance to shopping, grocery stores, restaurants, parks including the beautiful Rotary Club of Welland Park (for all your swimming, paddle boarding, kayaking needs and so much more), scenic canal, schools, trails and more! Schedule your viewing today! (id:55499)
RE/MAX Twin City Realty Inc.
182 Klein Circle
Hamilton (Meadowlands), Ontario
Welcome to 182 Klein Circle Where Designer Luxury Meets Timeless Elegance. This exquisitely designed 4-bedroom, 3-bathroom home is a true showpiece, boasting refined upgrades and bespoke millwork throughout. The heart of the home features a gourmet kitchen equipped with premium built-in KitchenAid appliances, a 6-burner gas cooktop, double-decker ovens, and stunning full-height quartz backsplash that flows seamlessly to the ceiling a masterpiece of form and function. Extended counters and custom pantry shelving offer both beauty and practicality. Gather in the grand living room anchored by a royal gas fireplace with intricate millwork a statement of regal charm. The master retreat is pure indulgence, offering a Hollywood glam style walk-in closet with custom cabinetry and an ensuite spa bathroom featuring a freestanding tub, glass-enclosed rain shower, and luxe finishes. Every detail, from the soaring ceilings to the opulent materials, has been curated for the most discerning buyer. Experience elegance, craftsmanship, and a home that redefines luxury living. (id:55499)
RE/MAX Realty Services Inc.



