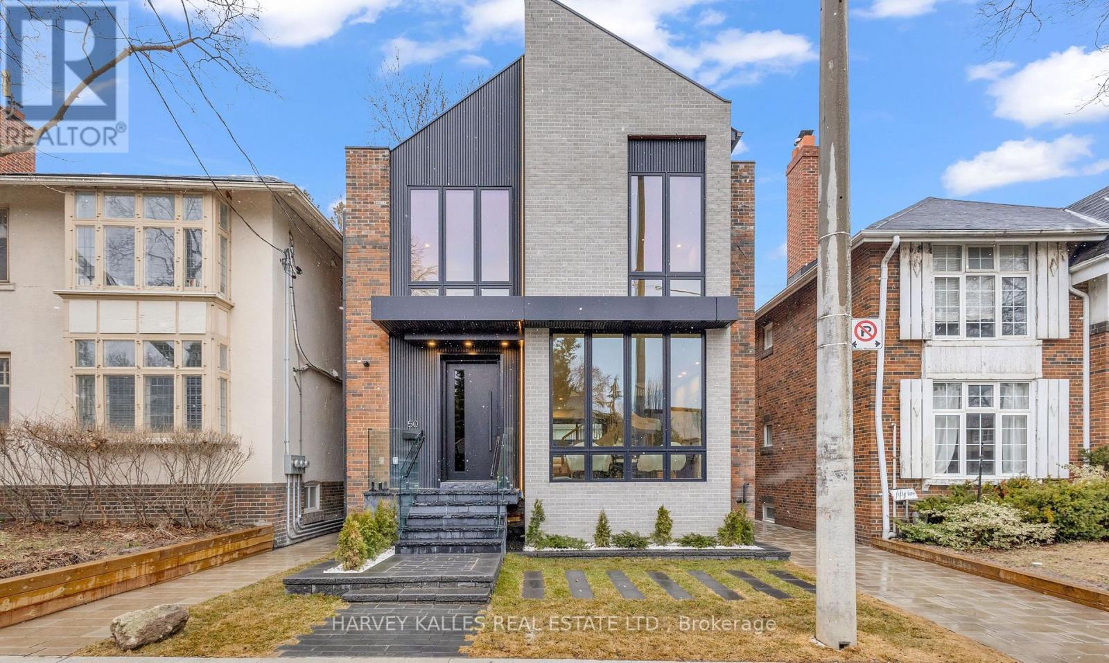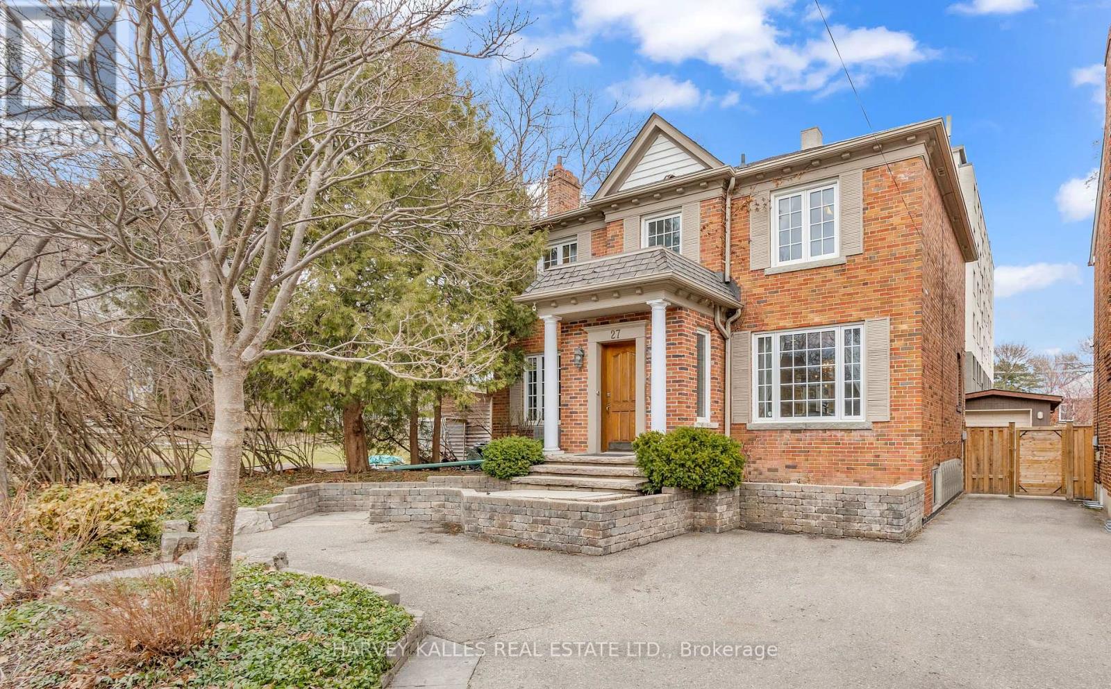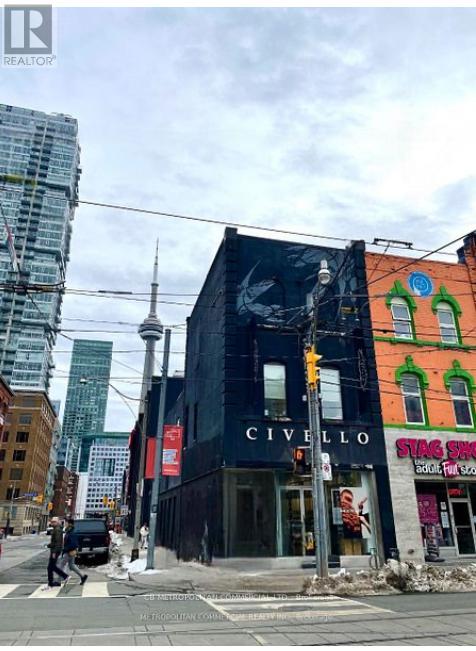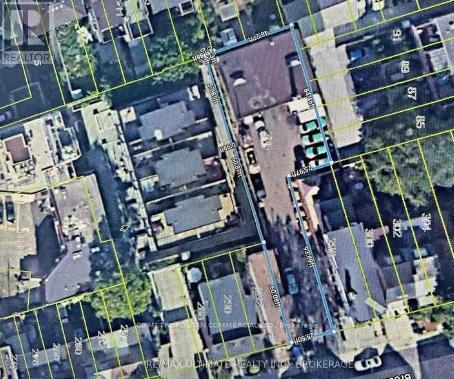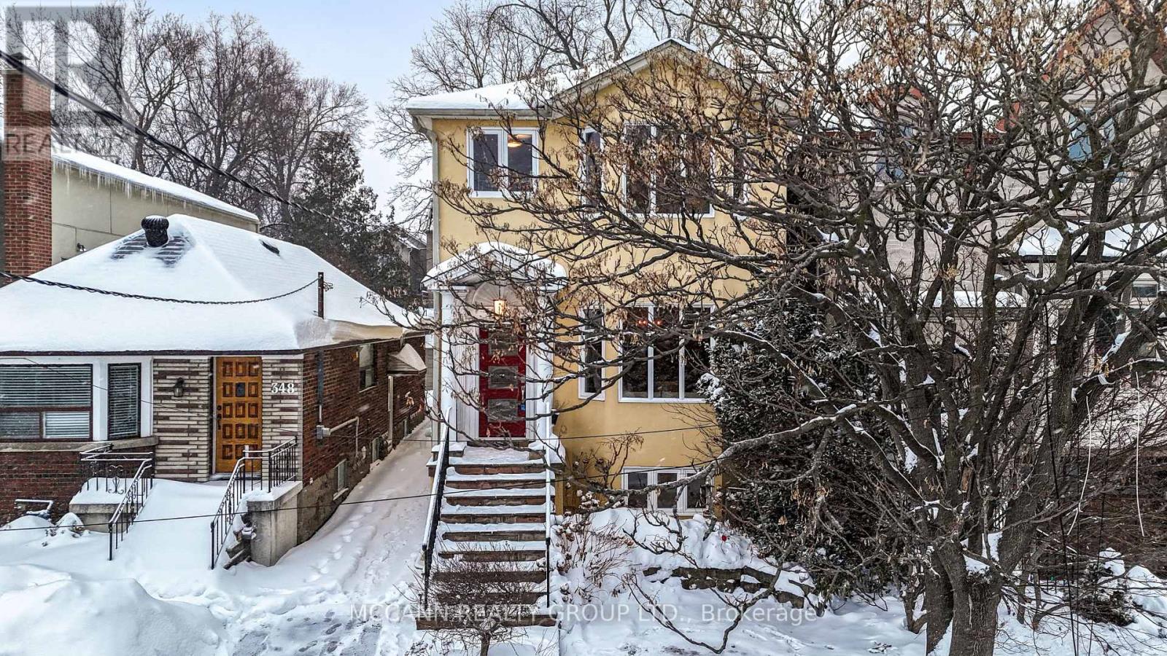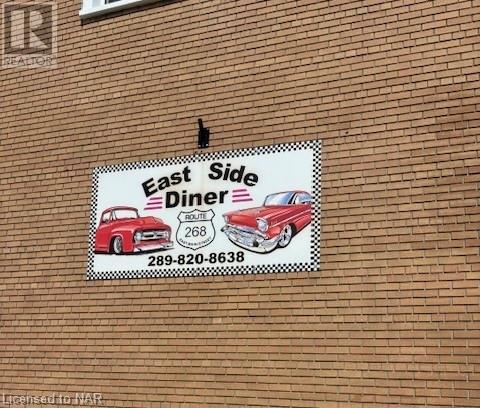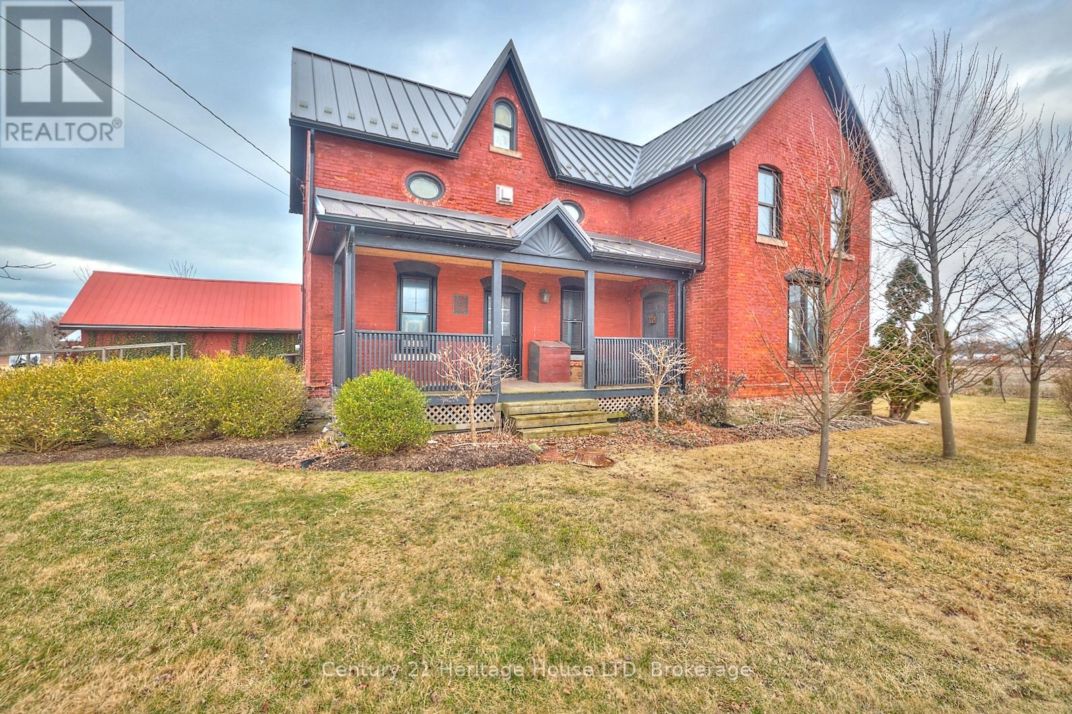50 Glen Echo Road
Toronto (Lawrence Park North), Ontario
Welcome To The Finest Of Teddington Park! This Newly Built Stunning Home Offers Executive Living With No Expenses Spared. Soaring Ceilings On The Main Floor Envelope Each Room In Natural Light, Creating An Atmosphere Of Welcoming Grandeur Ideal For Both Relaxation And Entertaining. The Large Open-Concept Dining Area And Custom Eat-In Kitchen, Complete With High-End Appliances, Flow Seamlessly Into An Expansive Family Room Featuring A Walkout That Invites The Outdoors In. The Feature Staircase Is A Masterpiece In Its Own Right And Leads To The Upper Level Where The Primary Bedroom, With Its Vaulted Ceilings And Luxurious Ensuite, Serves As A Private Retreat. Three Additional Large Bedrooms With Ensuites Offer Ample Space For Family, Guests, Or Home Office, Plus There Is Upper Floor Laundry. The Lower Level Provides Heated Floors Throughout, Adding Comfort And Flexibility Featuring An Entertainers Rec Room With Wet Bar and Walkout, Nanny Suite/Guest Room, Bathroom, And Space For A Gym Or Play Area, Plus Second Laundry Room. Brilliant Home Automation Controls Heat, Cooling, Speakers, Alarm, and Security Cameras! Situated Just Steps From Yonge Street's Vibrant Shopping And Dining Scene, Near Havergal College, St. Clement's School, The Toronto French School, Crescent School, And Lawrence Park Collegiate Institute, This Home Is Not Just A House But A Sanctuary, Embracing Both Luxury And Practicality. You Have To See This Home To Experience It! (id:55499)
Harvey Kalles Real Estate Ltd.
27 Peveril Hill S
Toronto (Humewood-Cedarvale), Ontario
Exceptional Opportunity In The Highly Sought-After Cedarvale Neighbourhood. This Lovingly Cared For And Thoughtfully Updated Centre Hall Plan Home Showcases Dedicated Living And Dining Rooms, Complemented By An Open Concept Kitchen And Bright Breakfast Area That Leads To A Cozy Family Room With Walkout To A Large Deck And Professionally Landscaped Yard. The Three-Storey Addition Elevates The Living Experience, Featuring Generously Sized Bedrooms On The Second Level, Including A Beautiful Primary Suite With Ensuite, Plus Three Additional Well-Appointed Bedrooms. The Lower Level Boasts An Expansive Rec Room, Plus Gym And Nanny/Guest Suite. Perfectly Positioned In A Prestigious Locale, This Home Is Steps From Incredible Schools Like Cedarvale Community School, Robbins Hebrew Academy, And FHCI, Chic Boutiques, Coffee Shops And Restaurants, Parks, Ravines And The Beltline, And Transit, Offering An Idyllic Blend Of Exceptional Family Living And Urban Convenience. Must Be Seen! (id:55499)
Harvey Kalles Real Estate Ltd.
269 Queen Street W
Toronto (Waterfront Communities), Ontario
Rare Queen St W Prime Centre Court Corner Opportunity At Duncan Street. Trendy Commercial Hub. Bright, High Ceilings, Updated, Floor To Ceiling Windows, Good Bones. Space Has Style, And Sleek Modern Character. Perfect For Retail, Professional, Office, Tech, Creative, Medical, Wellness, Beauty, Food, Gallery. Excellent Space Over Two Floors W/Cool Industrial Accents, Open Atrium At Rear Of Space Featuring Large Wide Staircase To 2nd Floor, Access To Each Floor From Front And Rear Staircases, High Usable Basement Perfect For Staff Or Offices And Nicely Renovated Washrooms. Built-Out Treatment Rooms Or Offices On 2nd Floor And Large Open Space. Strong Presence On Queen, High Pedestrian Traffic. Use As Flagship Retail, Office, Showroom, Studio. 501 Queen Streetcar At Front Door. Steps To Osgoode Station.$22,706.66/month net rent plus $6,986/month TMI Gross rent: $29,692.66 Free basement! (id:55499)
Cb Metropolitan Commercial Ltd.
296 Brock Avenue
Toronto (Dufferin Grove), Ontario
Perfect rare opportunity for Investors, Users, Builders, and Developers. Unique property for sale on the edge of Little Portugal. Large car repair area with office. Can be used as the current auto repair use. As well, it is residentially zoned and has a variety of redevelopment options such as a day care, tourist home and housing complexes. Lot is irregular with a 25 wide driveway and then expands into a width of 48.3. Parking available for up to 18 cars.Excellent transit in the area. Busy area, easy access to hip restos, cafes and boutiques on college, Dundas, and Ossington. (id:55499)
Cb Metropolitan Commercial Ltd.
Uph07 - 256 Doris Avenue
Toronto (Willowdale East), Ontario
Elevate your lifestyle with this rare 2-bedroom penthouse on the 23rd floor, offering unparalleled skyline views in the heart of Midtown Toronto. Why You'll Love This Penthouse: Expansive Living Space Thoughtfully designed for comfort and functionality Spectacular Views Enjoy a front-row seat to Toronto's iconic skyline Massive Private Terrace A true urban oasis, perfect for entertaining or unwinding Prime Midtown Location Steps from top dining, shopping, transit, and entertainment A Unique Opportunity for Every Buyer: First-Time Buyers Own a rare penthouse in a coveted Toronto location Renovators & Investors Customize and unlock its full potential End-Users Move in and embrace an upscale city lifestyle. Includes New stainless steel appliances, premium underground parking, and a locker. Enjoy top-tier building amenities: fitness center, party room, concierge, visitor parking, and more! The seller is open to all offers! Don't miss this exceptional opportunity. Book your viewing today! (id:55499)
Harvey Kalles Real Estate Ltd.
346 Fairlawn Avenue
Toronto (Bedford Park-Nortown), Ontario
Stunning Renovated 4+1 Bedroom, 4 Bathroom Home in Bedford Park Neighbourhood. This beautifully renovated home is move-in ready and boasts top-tier features throughout. Spacious open-concept living and dining area with hardwood floors, a fireplace and a large picture window. The renovated eat-in kitchen includes high-end appliances, double sinks, a centre island and overlooks the family room, which has a walk-out to a covered, water-resistant deck and the backyard. A convenient main-floor powder room adds extra functionality. The primary bedroom suite is truly an oasis, featuring vaulted ceilings, wall-to-wall closets, and a luxurious 5-piece ensuite with a soaking tub, skylight, double sinks, and a shower. Three additional bedrooms are bright and airy, with ample closet space. The second-floor bathroom includes a skylight and shower with vanity. The dug-down lower level (approx. 7.5 ft in height) offers a recreation room, a 5th bedroom, a 4-piece bathroom, a laundry room, and a furnace room. Enjoy the outdoors with a professionally landscaped backyard featuring a saltwater pool, play area, and gas hook-up for BBQ. The home also has heated flooring in both the primary and lower bathrooms. The mutual drive leads to a garage with skylight for added light for an art studio. Just steps away from Avenue Rd's fine dining, shops, and parks, this home is also in the coveted John Wanless/Glenview Senior Public School and Lawrence Park Collegiate Institute district. It's also conveniently close to some of Toronto's prestigious private schools. Don't miss your chance to own this beautifully updated home in one of Toronto's most desirable neighbourhoods! Front yard parking is non-conforming. Owned Hot Water Tank (id:55499)
Mccann Realty Group Ltd.
Ph06 - 15 Singer Court
Toronto (Bayview Village), Ontario
Penthouse Living Bright, Spacious & Unbeatable Location! Step into modern comfort with this beautiful 1-bedroom + den penthouse, designed for easy and stylish living. Filled with natural light and offering breathtaking, wide-open views, this home is perfect for those who want comfort, convenience, and a great lifestyle. Spacious & Flexible Layout The den can be a home office, guest room, or creative space. Amazing Views Enjoy stunning, open views from your private retreat. Perfect Location Just steps from Bayview Village Mall, great shopping, and top dining spots. Everyday Convenience Close to IKEA, McDonald's, and Canadian Tire for all your daily needs. Easy Transit & Commuting Walk to Bessarion & Leslie Subway stations + quick access to major highways. A rare find! Don't miss out! book your tour today! (id:55499)
Harvey Kalles Real Estate Ltd.
268 East Main Street
Welland (768 - Welland Downtown), Ontario
East Side Dine- Established diner with great income- turnkey operation - clean ,well appointed , great clientele, great menuBe your own boss - potential for more as only operates 8-2pm - premises has attractive lease for 8 more yearsOwner wishes to retirer (id:55499)
Boldt Realty Inc.
28 Ann Street
Thorold (557 - Thorold Downtown), Ontario
Charming detached bungalow featuring 2 beds and 1 full 4-pc bath plus an inviting sun-porch & open living space. Nestled in the heart of Thorold. Step into the welcoming front closed-in sun-porch, a bright and breezy retreat ideal for morning coffee, reading, or relaxing with friends. Inside, the open-concept living area offers a great flow for everyday living. The kitchen has a back door that opens directly to the large 12ft by 15ft back deck, providing a convenient setup for outdoor dining, entertaining, or simply enjoying some fresh air. The two cozy bedrooms make this home a perfect fit for small families, couples, or downsizers. This gem has new paint and flooring plus updates to the wiring, plumbing, furnace, A/C and windows. Basement has a large laundry space with sink and was interior waterproofed in 2017. A great potential for future recreational space. Back yard is fully fenced with newer shed. Located in a great neighbourhood with easy access to bus routes and urban conveniences. (id:55499)
RE/MAX Niagara Realty Ltd
18 Queen Street N
Thorold (557 - Thorold Downtown), Ontario
Welcome to 18 Queen St. N a warm, inviting, and move-in-ready 2-storey home that perfectly blends character with smart modern updates. With 2 spacious bedrooms, 2 beautifully renovated 4-piece bathrooms, and a functional basement, this home is full of comfort, charm, and thoughtful features throughout. Enter through either the covered front porch into the main foyer or a second entry off the cozy family room both with closets for coats and shoes. The family room, complete with an electric fireplace (gas line available), leads directly out to a spacious deck and a truly large backyard offering endless possibilities for outdoor living, gardening, entertaining, or just relaxing in your private oasis. Inside, you'll also find a bright living room, a separate dining room, and a well-maintained kitchen with updated cabinet doors (6 years). Upstairs, the bamboo staircase leads to two generous bedrooms and a renovated 4-piece bathroom, while a second 4-piece bath on the main floor makes everyday living convenient. Both bathrooms feature jetted tubs for added luxury. Backyard features include a powered storage shed, BBQ gas hookup, 30 AMP RV plug, and Govee undermount eavestrough lighting you can control via app. Notable Upgrades & Features: Roof (2019) ,Furnace & A/C (2016), Windows (~15 years) | Sliding door (10 years), 200 amp electrical service, Tankless water heater (200,000 BTU), Dry Core subfloor & vinyl plank flooring in basement , Dryer hook-up (gas or electric), Sump pit (no pump), Chimney capped & disconnected, Composite front porch decking & vinyl tiles, Shed siding (3 years old) with power. From cozy interiors to a huge backyard built for making memories, 18 Queen St. N is the kind of home that checks all the boxes. Book your private showing todaythis one won't last long! (id:55499)
Royal LePage NRC Realty
3303 Hwy #3 Highway
Port Colborne (874 - Sherkston), Ontario
Nestled in the charming Hamlet of Gasline just outside the quaint town Port Colborne, you will find the stunning red brick farmhouse of your dreams. Constructed in 1903, this enchanting home boasts exceptional exposed brick, vaulted ceilings featuring exposed beams, hardwood floors, and an undeniable charm throughout. It beautifully blends cherished character with contemporary upgrades. In 2016, extensive renovations were completed to enhance vital components, including a steel roof, septic system, kitchen, electrical systems, plumbing, air conditioning, on-demand hot water, a high-efficiency furnace, two gas fireplaces, and most windows. The main floor offers a large bright eat-in kitchen with tons of storage space, laundry facilities and remote-controlled skylights. A spacious central room ideal for diverse uses, such as a family room or a home office, an ample sized main floor bedroom, 3pc bathroom that features a large soapstone sink and a cozy den that opens up to the living room with garden doors. On the upper level, there is plenty of storage available in the loft, along with a 3pc bathroom, a bedroom, and the primary suite. This primary suite features vaulted ceilings, exposed beams, a warm gas fireplace, and a private 3pc ensuite. Situated on nearly 2.48-acres, this home offers plenty of natural light throughout the interior, spacious outdoor garden spaces, and various outbuildings, including a converted 1,500 sq. ft. barn now functioning as a garage. Its prime location offers easy access to Cedar Bay Beach and Sherkston Shores, and is just a quick drive to Port Colborne, Fort Erie, and Niagara Falls. (id:55499)
Century 21 Heritage House Ltd
48 Semley Avenue
Welland (772 - Broadway), Ontario
This home is more spacious than it seems! It's ready for you to move in and perfect for starting a new chapter. Key features include a charming front porch sunroom, a cozy and welcoming living room, and a large, updated kitchen with newer stainless steel fridge and gas stove, ample storage, a dining area, and a mudroom/back entrance leading to the backyard. On the main level, you'll also find a bedroom, a newly remodeled laundry room with newer stacked washer/dryer, and a stylish 3-piece bathroom with a walk-in tiled shower. Upstairs, there are two, potentially three more bedrooms, along with another modern 4-piece bathroom. The versatile basement can serve as a workshop and includes a walk-out to the partially fenced yard, which features a garden shed and a 13x10 tool shed equipped with electricity. This property is conveniently located near the Welland Canal, a dog park, and a variety of shopping options. (id:55499)
Century 21 Heritage House Ltd

