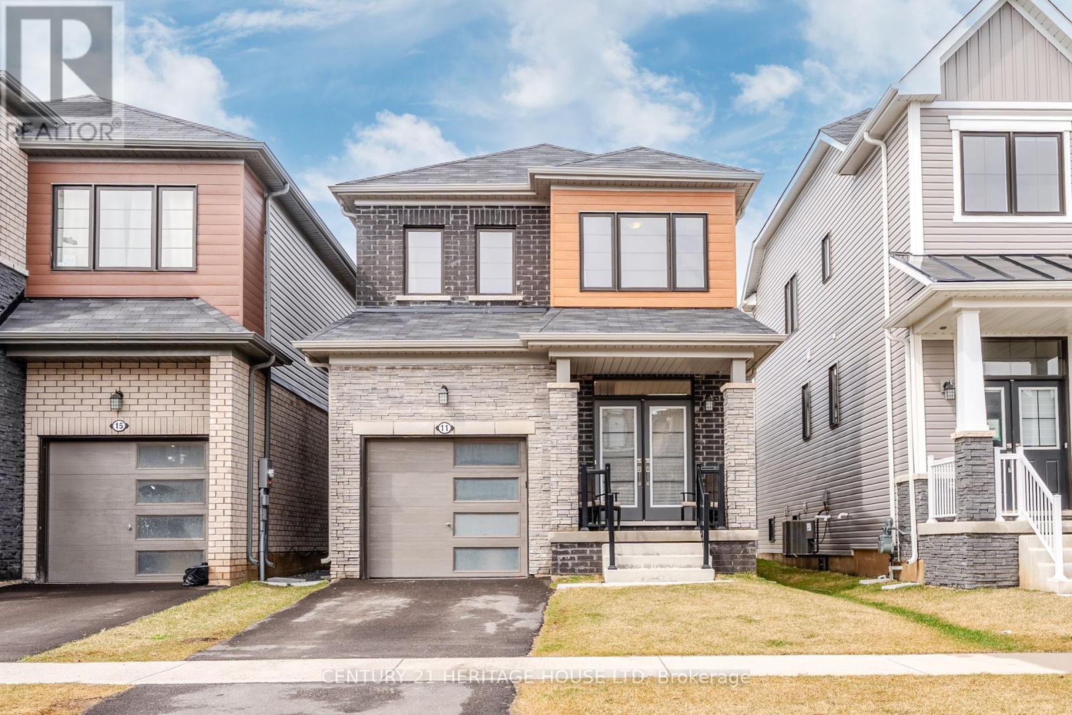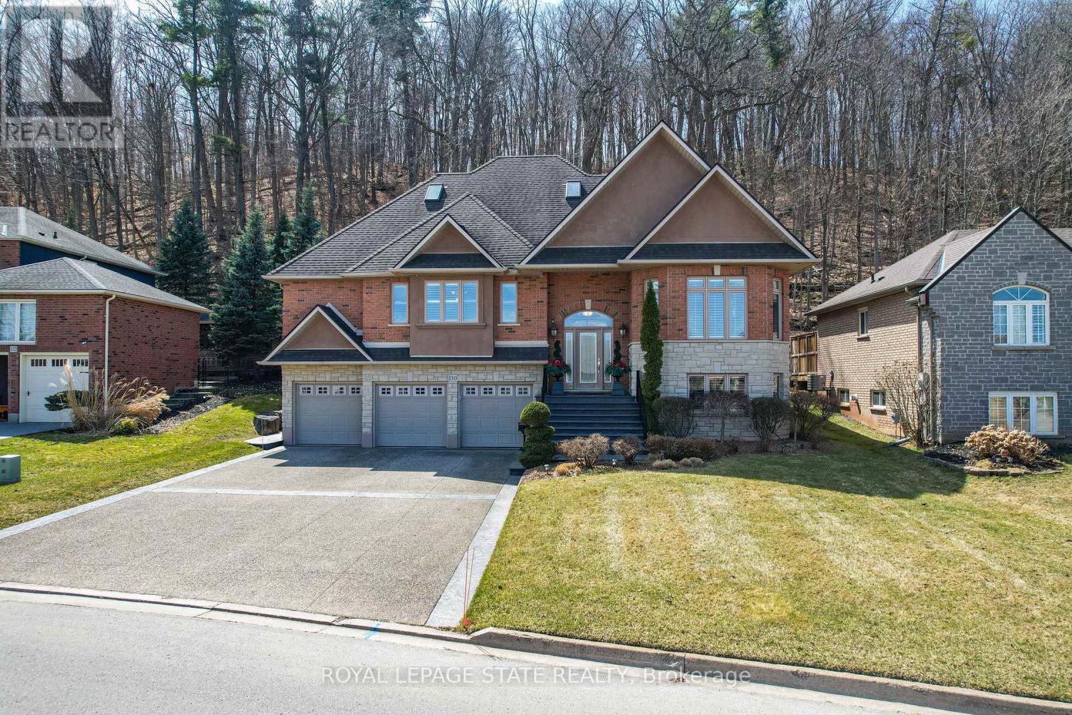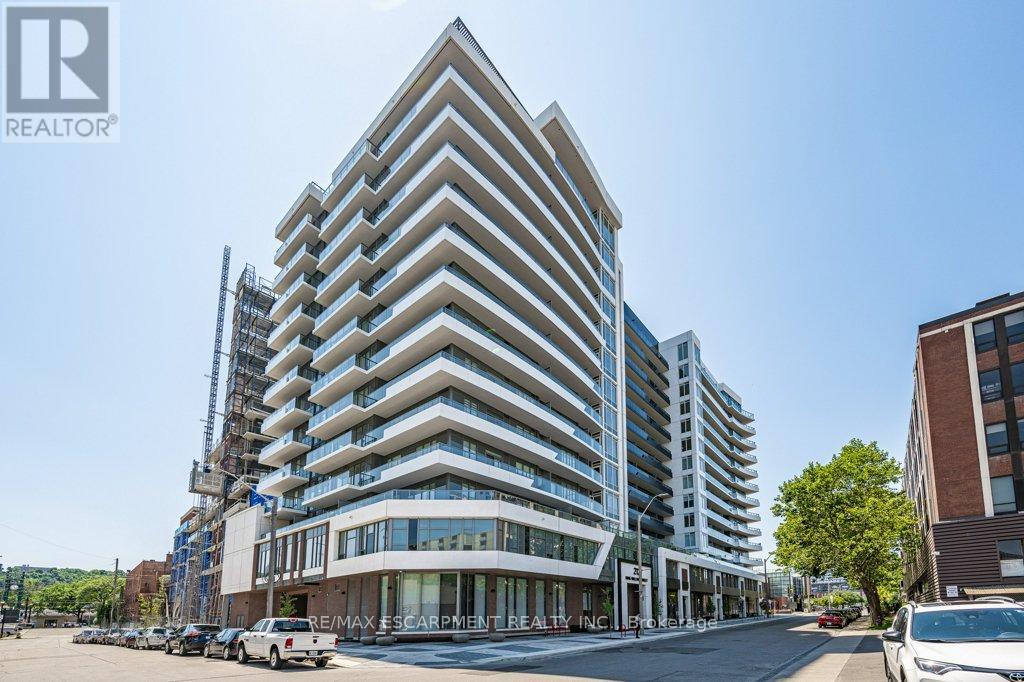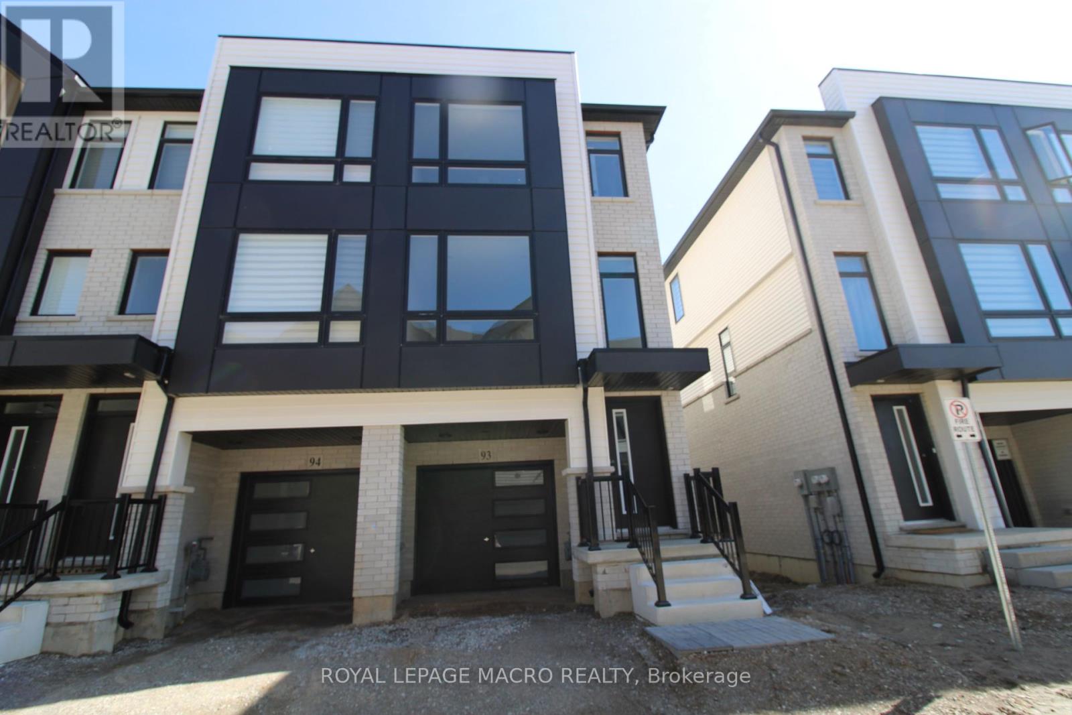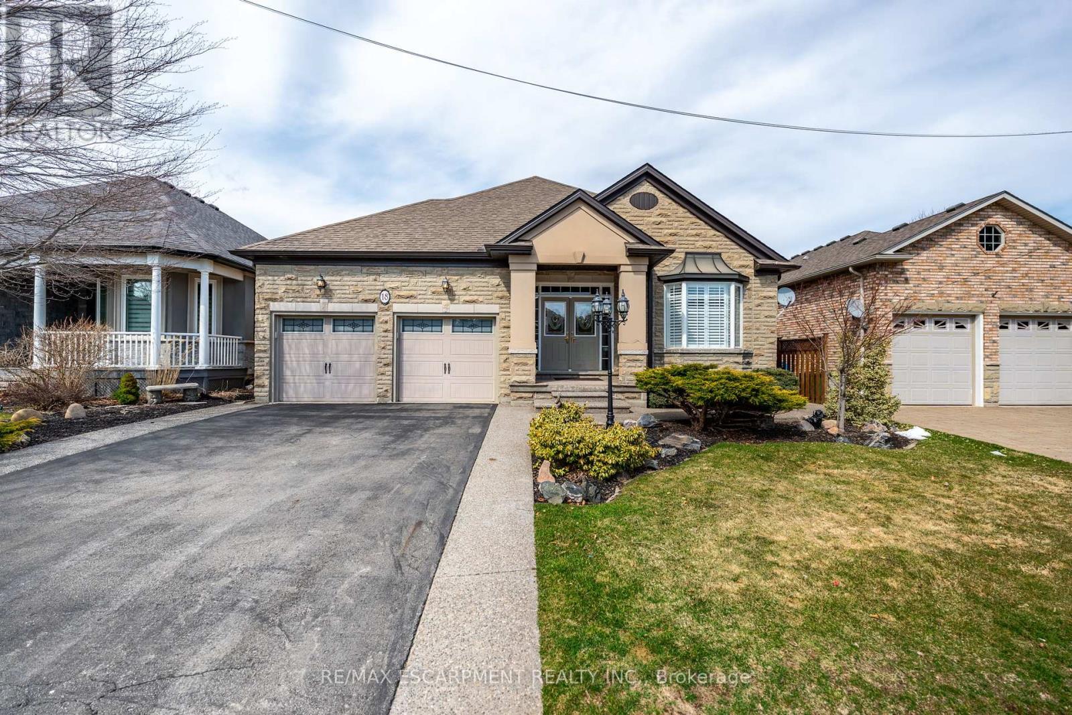11 Ever Sweet Way
Thorold (560 - Rolling Meadows), Ontario
This brand-new(2023) 3-bedroom, 2.5-bath detached beauty offers the perfect blend of style, space, and sophistication. Step inside to a bright and airy foyer, where natural light pours through the open-concept main level. Designed for both comfort and entertaining, the layout flows seamlessly from the living and dining areas to a sleek, upgraded kitchen thats sure to impress. Enjoy premium features including quartz countertops, custom cabinetry, and stylish pot lightsjust a few of the $30,000+ in high-end upgrades throughout the home. Luxury vinyl flooring runs across the main level, while upgraded stairs and railings add a modern touch of craftsmanship. Upstairs, the expansive primary suite offers a peaceful retreat with a walk-in closet and a spa-like ensuite featuring a glass walk-in shower. Two additional bedrooms and a full bath offer flexibility for families, guests, or a home office. (id:55499)
Century 21 Heritage House Ltd
11 Ever Sweet Way
Thorold (560 - Rolling Meadows), Ontario
This brand-new(2023) 3-bedroom, 2.5-bath detached beauty offers the perfect blend of style, space, and sophistication. Step inside to a bright and airy foyer, where natural light pours through the open-concept main level. Designed for both comfort and entertaining, the layout flows seamlessly from the living and dining areas to a sleek, upgraded kitchen thats sure to impress. Enjoy premium features including quartz countertops, custom cabinetry, and stylish pot lightsjust a few of the $30,000+ in high-end upgrades throughout the home. Luxury vinyl flooring runs across the main level, while upgraded stairs and railings add a modern touch of craftsmanship. Upstairs, the expansive primary suite offers a peaceful retreat with a walk-in closet and a spa-like ensuite featuring a glass walk-in shower. Two additional bedrooms and a full bath offer flexibility for families, guests, or a home office. (id:55499)
Century 21 Heritage House Ltd
109 Richardson Drive
Norfolk (Port Dover), Ontario
Move-in ready 3-bedroom, 2-bathroom Raised Bungalow with an attached single-car garage, offers excellent potential for an in-law suite or secondary living space, making it an ideal choice for first-time buyers, families, & multi-generational living. Located in a safe & friendly neighbourhood just a short walk from downtown Port Dover, schools, shopping, restaurants, doctors' offices, pharmacies, & nature trails. It's less than a 10-minute walk to Port Dover Beach & Lake Erie! Step inside to discover a home that has been tastefully updated with modern colours, finishes, & fixtures throughout. The open-concept main floor features a bright and inviting living room, dinette area, & a functional kitchen (renovated in 2021) complete stainless steel appliances, and patio door access to a spacious deck overlooking the large fully fenced backyard-a private oasis with two gated entries, fire pit area, and plenty of space for outdoor entertaining. The main floor also offers 3 spacious bedrooms and a renovated4-piece bathroom with new tub, modern tile, newer flooring and laundry hook-ups. Other recent updates on the main include fresh paint, brand-new flooring (excluding kitchen), updated trim, newer windows and casings, and new front and back doors. The lower level presents incredible in-law suite or secondary living space with a separate entrance through the garage, an updated3-piece bathroom with walk-in shower, a spacious rec room, & a partially finished space the has all the required rough-ins such as plumbing and electrical for a future kitchen if desired. There's also a stackable washer/dryer (under 5 years old). Additional highlights include a newer central air (less than 3 years old), all appliances under 5 years old, newer insulated garage door, plus more. Whether you're a first-time buyer, seeking space for extended family, or exploring an investment opportunity, this versatile home checks all the boxes. (id:55499)
Royal LePage Signature Realty
130 Dorchester Drive
Grimsby (542 - Grimsby East), Ontario
Welcome to your dream 3,378 sq.ft. home nestled at the base of the stunning Niagara Escarpment! With impressive curb appeal, this elegant residence perfectly blends comfort and luxury. The lower level boasts a spacious three-car garage with ample driveway parking, along with a generous rec room ideal for gatherings or play. On the main level, breathtaking views o the escarpment provide an incredible backdrop for everyday living. The chef's kitchen features granite countertops and beautiful maple cabinets, seamlessly flowing into a roomy dining area perfect for entertaining. The cozy family room, complete with a charming fireplace, invites relaxation. Retreat to the primary bedroom, which includes two generously sized walk-in closets and a luxurious four-piece ensuite. This level also offers a convenient two-piece bathroom. Ascent to the upper level to find two large bedrooms, each with walk-in closets and a well-appointed four-piece bathroom. This home is bathed in natural light, creating a warm, welcoming low-maintenance landscaping- ideal for enjoying peaceful moments. Perfectly located near the West Lincoln Memorial Hospital, parks, schools and the YMCA, this property offers easy access to the QEW for commuters. Don't miss this opportunity to own a piece of paradise in a prime location! Experience the charm and comfort this exception home has to offer! (id:55499)
Royal LePage State Realty
367 Stone Church Road E
Hamilton (Crerar), Ontario
This is the one youve been waiting for! Location, space, and potential all come together in this move-in ready home thats just 6 minutes to Lime Ridge Mall - Shopping, dining, and entertainment at your fingertips. 4 minutes to the Lincoln M. Alexander Parkway Easy access to the entire city. 3 minutes to T.B. McQuesten Community Park A perfect spot for outdoor fun And seconds away from falling in love with your new home! Featuring 4+1 bedrooms, 2 bathrooms, and over 1,500 sq. ft. of living space, this home sits on an oversized lot (200 deep) with C zoning (daycare, group home, learning facility, urban farm, community garden etc. *see verification and supplement attached), offering endless possibilities!! Whether youre looking for the perfect family home, an investment opportunity, or a space to grow your dreams, this is the Smart Move youve been waiting for! (id:55499)
Royal LePage State Realty
415 - 212 King William Street E
Hamilton (Beasley), Ontario
ONE OF ONE! This 4th floor corner unit cannot be replicated: the only 607sf terrace with North AND West exposure - enjoy space, privacy and a view. A floorplan designed with lifestyle in mind, starting with a generous entryway with front hall closet, perfect for welcoming guests. The primary suite is tucked away, featuring a three piece ensuite with glass shower and full closet, the perfect hideaway for busy professionals who value sleep. The open concept main living space comes pre-decorated with floor to ceiling windows with inspiring city views, outfitted with privacy shades if that's more your style. Tall ceilings and neutral floors make a perfect backdrop for any decor, and the open floor plan makes for endless furnishing opportunities. This space is anchored by an efficient kitchen finished in light oak cabinetry with a sleek penny tile backsplash, modern stainless appliances, stone counter and undermount sink. A second full bedroom with closet, and a stylish 4 piece bath ensure this space will work for any lifestyle. Sold with 1 underground parking (close to the stairs!), and 1 locker. Reasonable monthly fee includes maintenance, building insurance and central air! Added bonus: roof top patio with bbqs, party room, full executive gym, pet spa - complimentary amenities to enjoy! (id:55499)
RE/MAX Escarpment Realty Inc.
38 - 55 Tom Brown Drive
Brant (Paris), Ontario
Sought after new community coming to the hidden gem of Paris. Make this beautiful community of Paris nestled along the Grand river surrounded by nature and close to the 403 your new neighbourhood. Just Released! Modern Farmhouse inspired Townhome. 2025 sq ft of generous living space this 3 Bedrooms plus lower level Suite with kitchenette and bathroom. Perfect for home based office or multi generational living. Quartz countertop in the kitchen, luxury vinyl plank flooring on the main level, extended height cabinets undermount sink and powder room. Walk out to your private deck for the morning coffee directly off the dinette area. Primary bedroom with ensuite with a glass shower and two walk in closets an additional 2 bedrooms & main bathroom. Enter through the front door or convenient inside entry from the garage. (id:55499)
Royal LePage Macro Realty
47 - 55 Tom Brown Drive
Brant (Paris), Ontario
Sought after new community in the hidden gem of Paris. Make this beautiful community of Paris nestled along the Grand river surrounded by nature and close to the 403 your new neighbourhood. Modern Farmhouse inspired Townhome. 2025 sq ft of generous living space this3Bedrooms plus lower level Suite with kitchenette and bathroom. Perfect for home based office or multi generational living. Quartz countertop in the kitchen, luxury vinyl plank flooring on the main level, extended height cabinets undermounted sink and powder room. Walk out to your private deck for the morning coffee directly off the dinette area. Primary bedroom with ensuite with a glass shower and two walk- in closets an additional 2 bedrooms & main bathroom. Enter through the front door or convenient inside entry from the garage. (id:55499)
Royal LePage Macro Realty
93 - 55 Tom Brown Drive
Brant (Paris), Ontario
Sought after new community in the hidden gem of Paris. Make this beautiful community of Paris nestled along the Grand river surrounded by nature and close to the 403 your new neighbourhood. Modern Farmhouse inspired Townhome. 1583 sq ft of generous living space this3Bedrooms plus den with walkout to the backyard. Quartz countertop in the kitchen, luxury vinyl plank flooring on the main level, extended height cabinets undermounted sink and powder room. Walk out to your private deck for the morning coffee directly off the dinette area. Primary bedroom with ensuite with a glass shower and two walk- in closets an additional 2 bedrooms & main bathroom. Enter through the front door or convenient inside entry from the garage. (id:55499)
Royal LePage Macro Realty
1 Chancellor Drive
Woolwich, Ontario
Welcome to 1 Chancellor Drive, nestled in the charming, intergenerational community of Heidelberg, where long-time residents and newcomers create a welcoming atmosphere. This stunning bungaloft sits on a spacious 0.33-acre corner lot, offering an abundance of open space and privacy. Boasting a triple-car garage with an exposed aggregate driveway, this home provides ample parking for up to nine vehicles. A separate walk-down to the basement presents an excellent opportunity for additional living space. Step inside to soaring vaulted ceilings and large, newer windows that fill the home with natural light, creating an airy and inviting atmosphere. The great room showcases beautiful hardwood floors and a cozy gas fireplace, making it the perfect space for entertaining or unwinding. A well-positioned dining room ensures effortless hosting, while the chefs kitchen features ample cabinetry and an efficient layout for cooking enthusiasts. The primary bedroom is a true retreat, complete with a walkout to the deck, a walk-in closet, and a private ensuite. Two additional spacious bedrooms and a 4-piece bathroom provide comfort and privacy. Overlooking the living and dining areas, a versatile loft nook offers the perfect spot for a reading corner or home office. The main floor also boasts a powder room 2-piece bath and a laundry room for added everyday convenience. Downstairs, a large recreation room adds extra living space for entertainment or relaxation. A dedicated home office with lookout windows ensures a productive workspace, while an additional 3-piece bathroom enhances convenience. A walk-up to the garage improves accessibility and opens possibilities for multi-generational living. Located in a highly desirable community just minutes from Waterloo, this home offers the perfect blend of peaceful village living with easy access to city amenities. Dont miss this incredible opportunity! (id:55499)
Peak Realty Ltd.
17 Linden Park Lane
Hamilton (Hill Park), Ontario
Welcome to your new oasis in the heart of Hamilton! This stunning 3-bedroom, 3-bathroom condo townhouse offers contemporary living at its finest. Nestled in a vibrant community, this modern residence combines comfort, style, and convenience. As you step inside, you'll be greeted by an open-concept layout that seamlessly integrates the living, dining, and kitchen areas. Upstairs, you'll find three generously sized bedrooms, each offering comfort and privacy.Conveniently located, this condo townhouse offers easy access to local amenities, including shopping centers, restaurants, parks, and public transportation. You'll have endless opportunities for entertainment and recreation. (id:55499)
Right At Home Realty
18 Bellstone Lane
Hamilton, Ontario
If you're looking for an impeccable home that offers plenty of space and functional living, this beautiful two-bedroom bungalow is the perfect fit! With 1,973 square feet on the main level and a fully finished basement, this home provides all the room you need for comfortable living! From the moment you arrive, you'll appreciate the exposed aggregate walkway and stairs which give the home a welcoming feel. The double-door entry leads into a larger-than-expected foyer complete with a walk-in front closet which is a surprising touch. The formal living room and dining room provide plenty of space for family dinners or special occasions. The large kitchen is a highlight with ample cabinets and counter space for meal prep plus a large island with sink. The kitchen is open to the family room where you can relax by the gas fireplace. Hardwood floors, crown molding and California shutters are sure to impress! The oversized primary bedroom features two closets including a walk-in along with a six-piece ensuite. The basement offers plenty of extra space with its own kitchen, rec room, bathroom and plenty of storage. It could be a perfect in-law suite or extra living space when you're hosting friends & family. For those who love spending time outdoors, the patio off the kitchen is a great spot for BBQs or just relaxing. It comes with a pergola with electrical, a shed and a fully fenced backyard. Whether you're downsizing, upgrading, or looking for room to grow, this home provides everything you need. RSA. (id:55499)
RE/MAX Escarpment Realty Inc.


