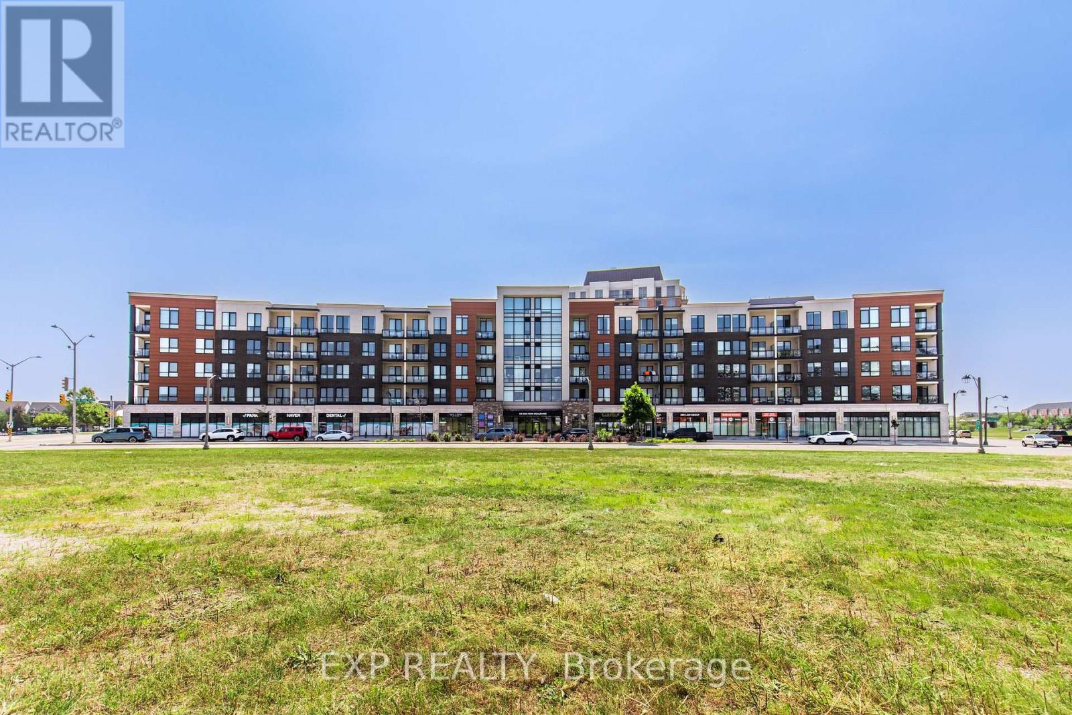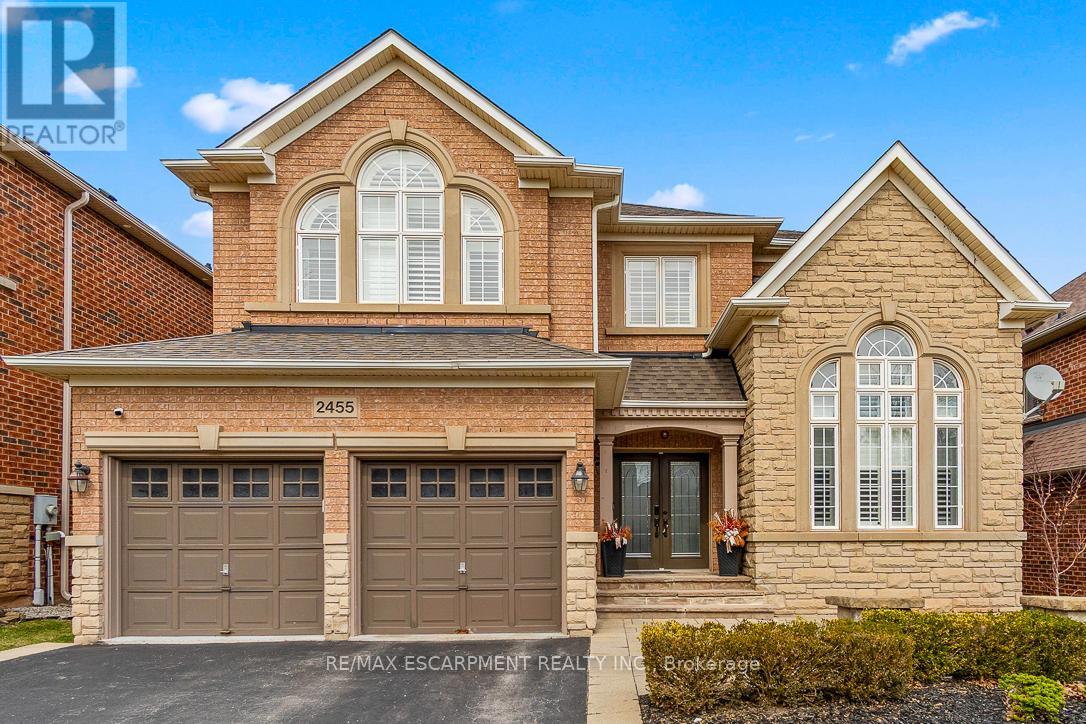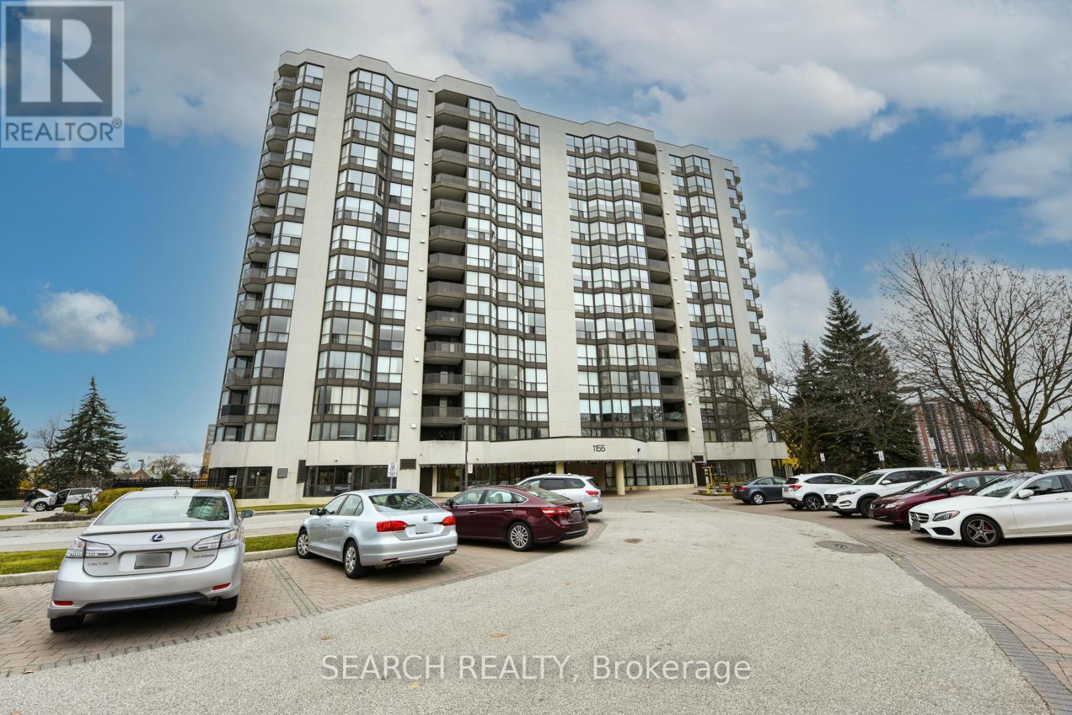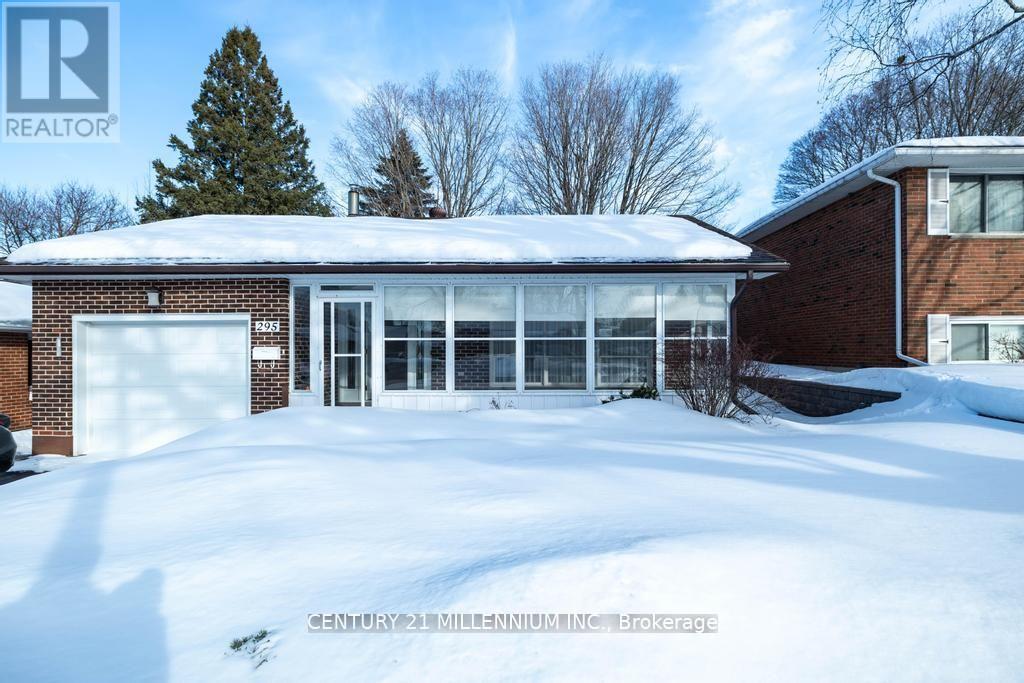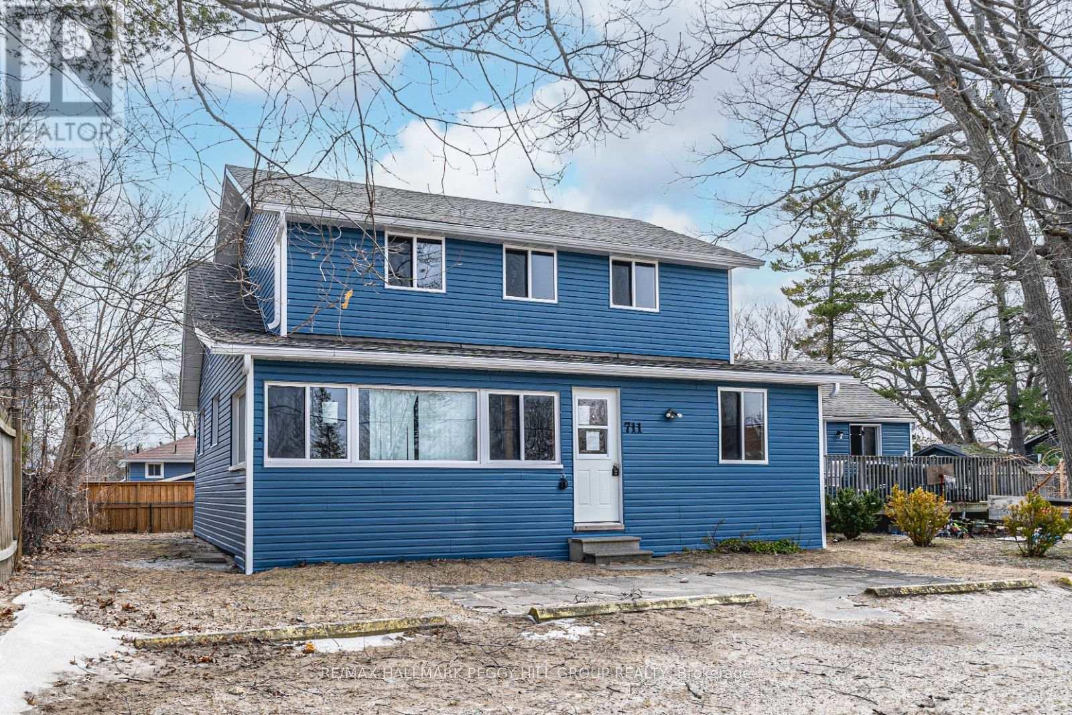Upper Level - 27 Gondola Crescent
Brampton (Northgate), Ontario
Spacious 4 bedroom upper level for rent in a charming bungalow. This home features 4 bedrooms and a 3pc bathroom. There are two (2) tandem parking spots to use and shared access to the backyard. Utilities are shared 70% with the lower level tenants. (id:55499)
Keller Williams Real Estate Associates
425 - 150 Oak Park Boulevard
Oakville (1015 - Ro River Oaks), Ontario
Stunning 847 sq. ft. 1-bedroom + den unit, offering more space than some 2-bedroom layouts! The spacious den is ideal for a home office and can also serve as an extra sleeping area. Enjoy ample in-unit storage, plus the added convenience of one parking spot and a locker. The bright, modern bathroom is situated right next to the generously sized main bedroom, which includes a walk-in closet. The open-concept kitchen features a stylish backsplash, stainless steel appliances, and a breakfast bar, seamlessly flowing into the bright and airy living/dining area. Step onto your quiet balcony overlooking the courtyard, the perfect relaxing spot on warm summer evenings. The building offers fantastic amenities, including a pet wash area, gym, and party room. Ideally located just a 5-minute walk to Walmart, Superstore, public transit, shopping, banks, restaurants, and more! (id:55499)
Exp Realty
56 John Street
Toronto (Weston), Ontario
No tariffs on this one! Own a great Canadian property in a desirable established family-friendly Toronto neighborhood. Located in the quaint part of Weston Village, situated on an extra-wide 47.5', over 5,000 sqft big lot, the amount of space to the neighbour provides a ton of privacy, making the side yard feel like a second backyard. Originally owned and proudly maintained by the same family for almost 60 years, this very solidly built brick house has always been immaculately maintained, kept clean and organized. The stair location right at the entrance allows immediate basement and second floor access, if you are thinking of creating separate units. The basement has a second entrance from the back, over 7 ft high ceilings in most areas, a large bright bedroom, a bathroom, and kitchen rough-in. Did we mention the ample cold room for extra wine/food/tool/bike storage? The layout is very functional, all rooms in the house are bright and have windows. All wood flooring, door/window casings and crown moulding are original. Families with small children and dog lovers will appreciate the fully fenced backyard, also featuring a spacious deck for entertaining and BBQ, garage and shed. The highly convenient UP Express being within walking distance you can be in less than 15 minutes at Union Station or Pearson Airport. Do you commute by car? Highways 400 and 401 are less than 5 minutes away. Also, many public schools are located within walking distance, which is another plus for families. Want to wind down after work or school? Elm Park playground is a paradise for kids with adventurous play scapes and visiting ice cream trucks. Weston Lions Park offers a premier sports field with flood lights, tennis and basketball courts, outdoor pool, splash pad, and even skateboard area! Outdoor enthusiasts can walk or bike to the Humber River within minutes, access a trail going south all the way to Lake Ontario, and north all the way to Clairville Dam. We look forward to welcoming you! (id:55499)
Right At Home Realty
124 Barr Crescent
Brampton (Heart Lake East), Ontario
Welcome to this impressive executive home located in White Spruce Estates. Offering over twenty seven hundred square feet, this elegant home is located on a Premium Lot, backing directly onto White Spruce Conservation & opposite Donnelly Park. As you enter this lovely home, you are impressed by the beautiful stairway and upgraded flooring. The formal Living Room and Dining Room both offer double French Door entry, and are perfect for family gatherings. The attractive Family Room features a custom fireplace, and walk-out to your private garden backing onto the treed Conservation. The family size eat-in Kitchen with 3 stainless steel appliances, has a walkout to the Deck with a 10 x 12 ft awning. The exceptional Primary Bedroom offers a private sitting retreat, a large walk-in closet, & stunning upgraded 5-piece ensuite. 3 other generous size bedrooms share an upgraded 4-piece washroom. Finished basement provides a spacious Rec Room, upgraded 3-piece washroom, & 3 additional rooms awaiting your imagination to provide future living area if desired. Note: Virtually staged pictures. (id:55499)
Ipro Realty Ltd.
2455 Bon Echo Drive
Oakville (1009 - Jc Joshua Creek), Ontario
Situated in one of the best pockets in Joshua creek, this 4-bedroom executive family home has been renovated extensively for the most discerning buyer. This newly renovated home features high ceilings on the main floor, with solid engineered hardwood, and solid wood baseboards throughout. The foyer leads you into the formal living room with cove ceilings with an entryway for a grand office with 15ft height. Followed by the grand dining room with custom light fixtures. The chefs kitchen features Quartz countertops, Thermador appliances and an oversized island with all appliances panelled. The open to above area in the living room is breathtaking with 17Ft ceiling heights and a floor to ceiling feature wall with linear fireplace. The upper level has 4 large sized bedrooms and 3 completely updated washrooms including a master retreat with no expenses spared including heated floors in the primary ensuite, and floor to ceiling tile finishing work, custom light fixtures, and his/her closets. The finished landing in the basement features a gym/living area with lots of natural light. The outdoor deck leads out to the pool sized 115 ft deep backyard. Steps to Joshua creeks best schools, parks, and amenities. (id:55499)
RE/MAX Escarpment Realty Inc.
53 Carlson Street
Hamilton (Stoney Creek Mountain), Ontario
Welcome to the Gardenia model, a stunning 3-bedroom, 2.5-bathroom home located in the desirable Maplewood Park community in Upper Stoney Creek. Built by Losani Homes, this beautifully-appointed semi-detached home spans 1,625 sq. ft. of open-concept living space, with features such as quartz countertops in the kitchen, pot lights on the ground floor, solid oak stairs to the second floor, and a 3-piece bath rough-in included in the basement. Retreat to your backyard, offering the perfect setting for relaxing and entertaining. Customize the interior with your choice of colours and finishes! Located steps from schools, parks, trails, and shopping, with easy access to downtown Hamilton and downtown Toronto. (id:55499)
Right At Home Realty
1004 - 95 La Rose Avenue
Toronto (Humber Heights), Ontario
Welcome to The Sovereign, a distinguished and impeccably maintained residence where elegance meets comfort. This suite has two walkouts to a spacious balcony - perfect for enjoying morning coffee or sunsets. The well-appointed galley kitchen offers a cozy breakfast nook, while two spacious bedrooms, two full baths and ensuite laundry provide the ultimate in convenience. Nestled in a prime location just steps from the renowned La Rose Bakery, charming shops, transit, and lush green spaces, this is more than a home - it's a lifestyle! Don't miss this exceptional opportunity! (id:55499)
Royal LePage Your Community Realty
101 - 1155 Bough Beeches Boulevard
Mississauga (Rathwood), Ontario
Specious and sunny ground floor unit with approximately 980 sq ft of living space and a walk out to the garden. Comes with 2 generous size parking and 2 lockers. Well maintained building, Maintenance fee includes all utilities, Cable TV, Internet and home phone, except hydro. Excellent proximity to shopping, good schools and highways. **EXTRAS** Fridge, stove, dishwasher, washer and dryer. Some pictures are virtually staged. (id:55499)
Search Realty
295 Duckworth Street
Barrie (Grove East), Ontario
Your New Home Awaits! Fantastic Home for a family, or business professionals. This great property is situated Near Georgian College, Nearby shops, Close to Schools and Eastview Arena. For Fun Things To Do In The Area You Can Visit Walking Trails, Parks, Centennial Beach and Barrie Country Club. This Beautiful Bungalow property Features Living and Dining room combined with, walk out to yard. The Kitchen Provides Ample cabinet space including pantry and European Styled Laundry. Three Modest Sized Bedrooms. Hardwood throughout. You don't want to Miss Out On This One. Authentisign Upper Level Only. Incl: Rental Appl, Employment Letter, Proof of Income, Credit Report/Score, Photo ID and Tenant Insurance. Deposit Must Be Certified, Measurements Must Be Verified. No Smoking , Attach 801,Sch B, *24Hrs Irrevocable* ** This is a linked property.** (id:55499)
Century 21 Millennium Inc.
148 Bayshore Drive
Ramara, Ontario
Welcome to Beautiful Bayshore Village, a Lake Simcoe waterfront community that combines the charm of nature with modern municipal conveniences. This home is the one you've been waiting for. Meticulously clean and well-maintained, this residence is entirely carpet-free and features a custom kitchen with a breakfast bar, a spacious living room, a dining room, and a delightful four-season garden room (with inside entry to the garage). The bedrooms are large, and the bathrooms have all been beautifully updated. The inviting family room, featuring a wood-burning stone fireplace, is perfect for entertaining family and friends. The lower level is an ideal bonus space, offering ample storage and versatility for a home gym, office, or workshop for hobbyists. Set on a large, private lot, this home backs onto a tranquil pond, providing a peaceful setting for enjoying your morning coffee from the deck or sunroom, with serene water views to start your day. As a member of the Bayshore Village Association (at only $1,015/year), you'll gain access to a variety of amenities, including the golf course, a saltwater heated pool, tennis and pickleball courts, recreation centre, and a dynamic social calendar full of clubs, groups, and events. Members can also take advantage of the Bell Fibe group discount program, offering TV and unlimited high-speed internet for approximately $40 per month. This vibrant community has three waterfront parks within walking distance, an on-site storage yard for all your toys (trailers, boats, snowmobiles), and one of the three marinas for docking your boat is just around the corner. Municipal services like water, sewer, garbage pickup, road snow plowing, and a school bus route complete the picture. This is an exceptional opportunity to live in a beautiful waterfront community on the eastern shores of Lake Simcoe. Quick closing is available. (id:55499)
Coldwell Banker The Real Estate Centre
4245 Delta Road
Severn, Ontario
Top 5 Reasons You Will Love This Home: 1) Expansive lake house situated on over 3-acres of pristine land, featuring 243' of road frontage and over 300' of mesmerizing shoreline, an idyllic setting for your dream home just 1.5 hours from Toronto 2) Offering a convenient location with breathtaking views, the home's grand rooms and soaring ceilings invite you in, while large windows frame spectacular lake views, bathing the interiors in natural light 3) Unique projecting point giving this property multiple private beaches with shallow water along with deep water access, complemented by a sizeable composite dock and a pergola-covered platform, perfect for sunbathing or unwinding by the water 4) Nestled on a peaceful bay off Sparrow Lake, this home provides exceptional boating and fishing, with direct access to Georgian Bay through the Trent-Severn Waterway, a paradise for any water enthusiast 5) Encompassing over 5,700 square feet of meticulously designed space, this custom-built retreat is ideal for making lasting memories with loved ones, merging ultimate comfort with the scenic charm of lakeside living. 5,764 above grade sq.ft. plus an unfinished basement. Visit our website for more detailed information. (id:55499)
Faris Team Real Estate
711 Mosley Street
Wasaga Beach, Ontario
ENDLESS SUNSETS, EXPANSIVE SPACE, AND UNBEATABLE LOCATION! This incredible property in the heart of Wasaga Beach offers the ultimate combination of location, comfort and potential. Enjoy walking distance to water on both sides, including Georgian Bays breathtaking beachfront with unforgettable sunsets. Surrounded by provincial parks, conservation areas and endless outdoor activities like golf, hiking and watersports, youre just 25 minutes to Collingwood and 45 minutes to both Blue Mountain Resort and downtown Barrie. The bold blue siding, crisp white trim and mature tree-lined yard create standout curb appeal, while inside youll find a bright and generous open-concept kitchen, dining and living area ideal for entertaining and hosting large groups. With a layout that comfortably sleeps 18 or more and scenic water views from several rooms, this home is as functional as it is beautiful. Zoned R1, its perfect for large or multi-generational families or as an income-generating investment. Municipal services are in place, and a tenant currently pays rent for half the home, offering built-in value from day one. Don't miss your chance to own this rare Wasaga Beach gemwhether you're looking to invest, host, or simply relax by the water, this home has it all! (id:55499)
RE/MAX Hallmark Peggy Hill Group Realty


