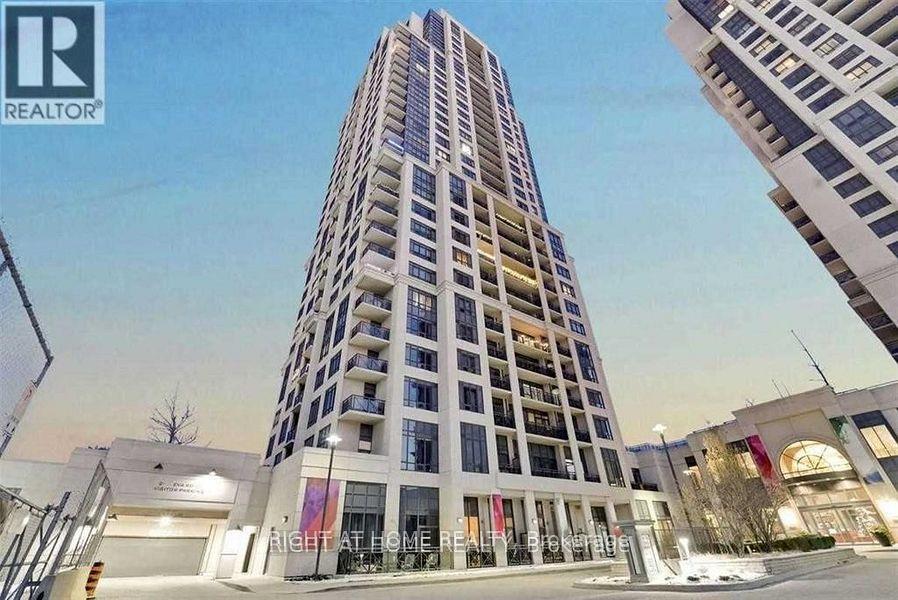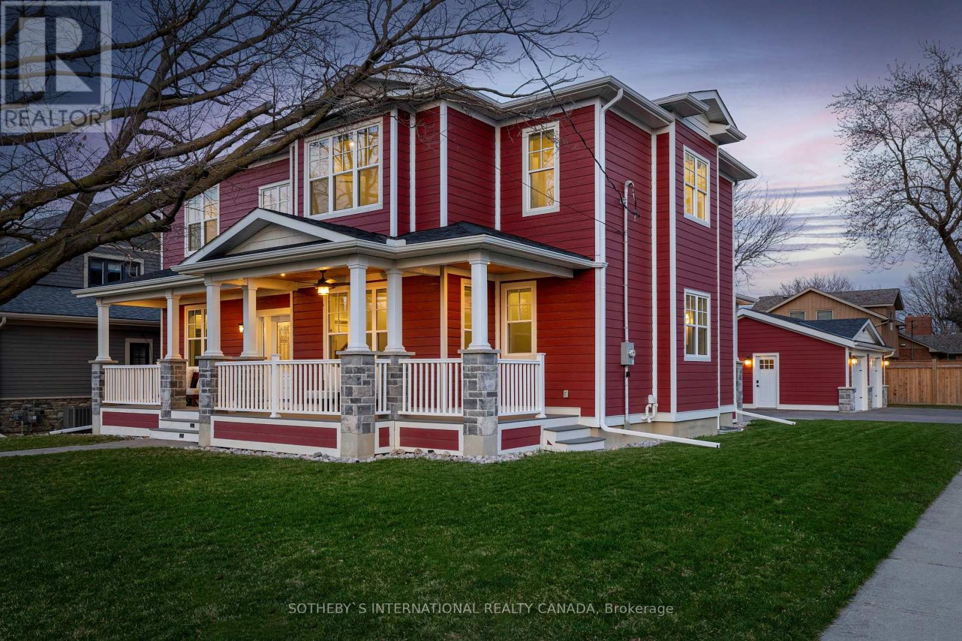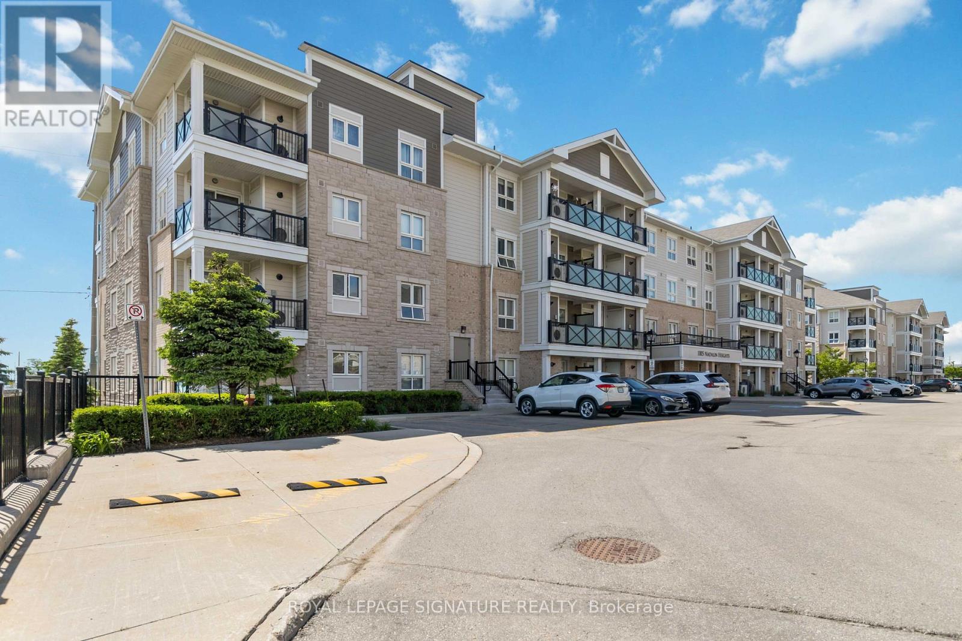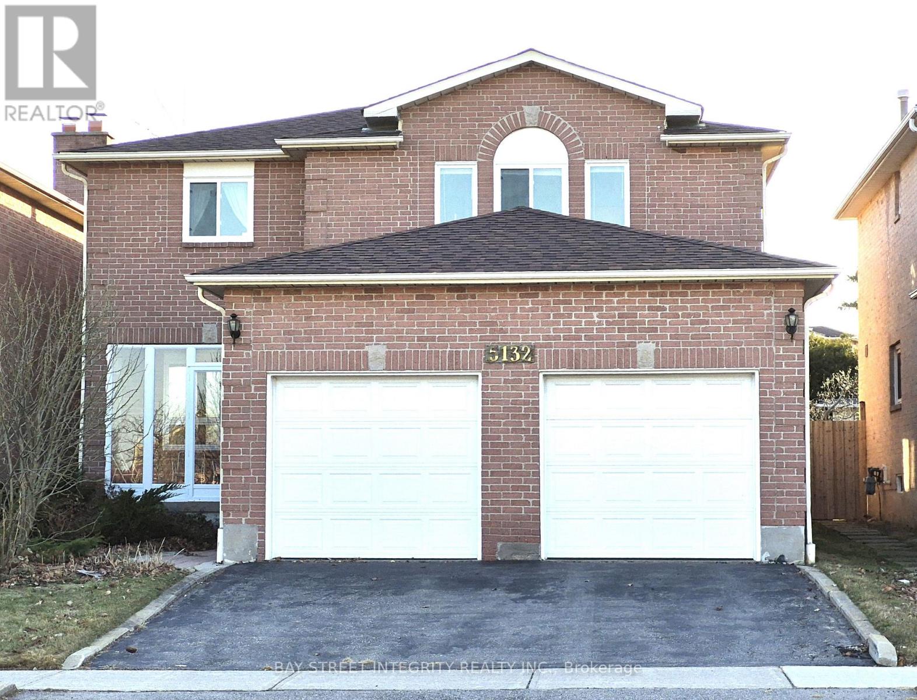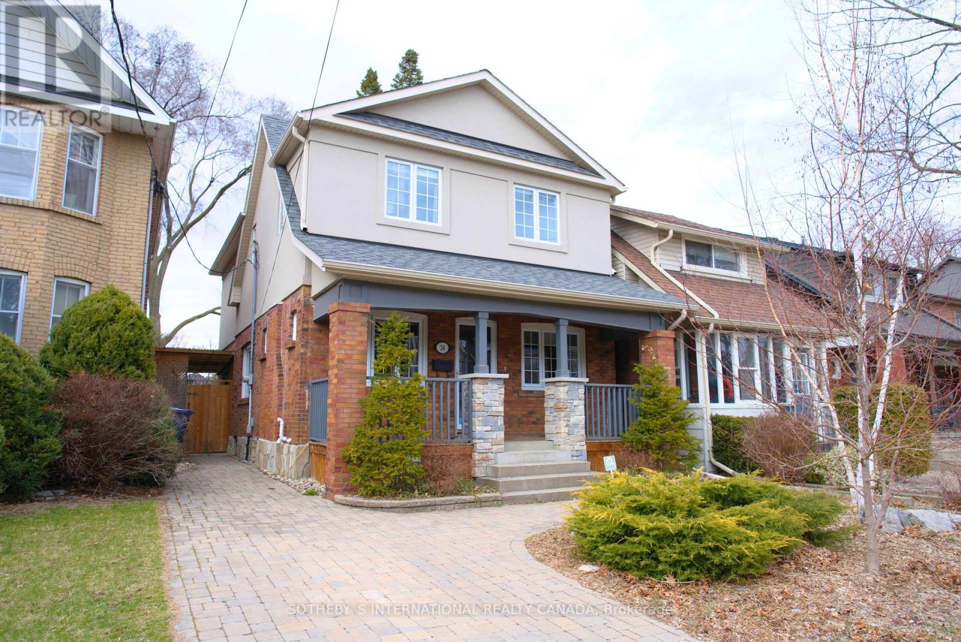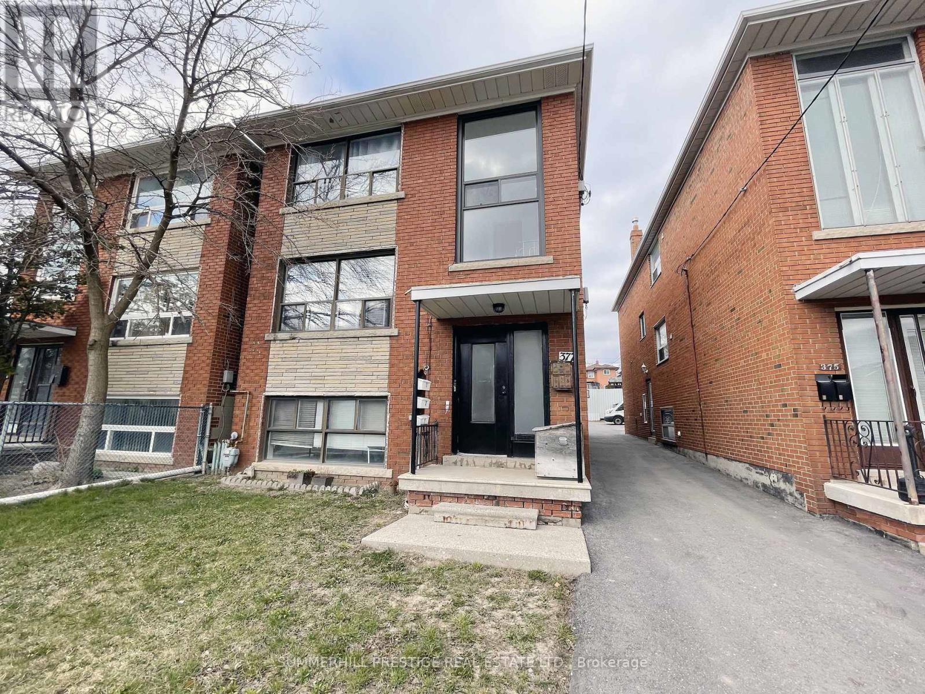929 - 2 Eva Road
Toronto (Etobicoke West Mall), Ontario
Bright & Modern 1-Bedroom Condo for Lease!!! Welcome to West Village by Tridel , a beautifully designed community located in the heart of Etobicoke. This spacious and well-maintained 1-bedroom, 1-bathroom unit on the 9th floor offers an open-concept layout with modern finishes, hardwood floors, and floor-to-ceiling windows that fill the space with natural light.The sleek kitchen features granite countertops, stainless steel appliances, and ample cabinetry perfect for both everyday living and entertaining. The private balcony offers stunning city views, creating a calm retreat after a busy day. The building offers a range of amenities such as a concierge, gym, indoor pool, party/meeting room, and visitor parking. Residents also benefit from 24-hour concierge service, providing convenience and peace of mind. (id:55499)
Right At Home Realty
62 Miles Street
Milton (1035 - Om Old Milton), Ontario
Welcome to 62 Miles Street. This stunning 5 year old custom craftsman is centrally located in the highly desired Old Milton neighbourhood. Set on an impressive 67x120ft corner lot, it features new fibreglass inground pool, separate double car garage, charming composite wrap around porch, and spectacular curb appeal. Rare 9 ft ceilings on all three floors, this open concept design is sure to impress. The focal point stone adorned gas fireplace with shiplap feature wall faces the stunning custom kitchen with massive centre island, slate appliances, and subway tile backsplash. The romantic separate formal dining room with expansive windows, faces the front yard. The main floor office equipped with built-in shelving is perfect for the work from home professional. The mudroom features custom built-in closet and bench, a separate entrance to the yard, a 2 piece bath, and the laundry room. The large primary bedroom has two walk in closets, and gorgeous white spa like 5 piece bath with glass shower and claw foot soaker tub. Two additional bedrooms have built-in closests, and the 4th with a large walk-in. Take the stairs to the lower level and find an impressive open concept finished recreation room with built-in home theatre with screen, projector, and surround sound. A beautiful 3 piece bath with large glass shower completes the basement. Walk out onto the composite deck perfect for the summer BBQ dining and down to the incredible pool area with beautiful landscaping and grand 16x30ft inground fibreglass ozone pool, and modern hardscaping. Surrounded by many beautiful custom built homes and more up and coming, Miles is a lovely quiet family friendly street with beautiful mature trees and large lots, ready to raise the next generation of families. (id:55499)
Sotheby's International Realty Canada
10 Fordham Road
Brampton (Bram West), Ontario
A Perfect Blend of Comfort, Style & Potential! Nestled in a newly developed and family-friendly neighbourhood, this beautiful semi-detached home offers a perfect mix of modern upgrades and future potential. Located close to the Mississauga border with easy access to Hwy 407, this home is ideal for commuters and families alike. Step inside to a warm and inviting main floor with hardwood flooring flowing through the living space and second level. The kitchen features sleek Samsung appliances including a stove, fridge, and dishwasher, and opens to a deck and concrete backyard perfect for summer BBQs and entertaining. Stylish zebra shades throughout the home offer both elegance and privacy. The unfinished basement comes with a separate side entrance, offering incredible potential for a future apartment or in-law suite design it your way! The main floor laundry room adds everyday convenience. Upstairs, the primary bedroom is a true retreat featuring two walk-in closets, a luxurious 5-piece ensuite with double sinks, a soaker tub, and a stand-up shower. This home is loaded with extras such as Central vac rough-in, Garage door opener, EV charger set-up ready to go, Tankless hot water tank. Don't miss your chance to own this move-in ready home with endless possibilities. (id:55499)
Property.ca Inc.
3862 Tufgar Crescent
Burlington (Alton), Ontario
Welcome to Burlington's newest subdivision in Alton Village West! Situated on a quiet crescent this four bedroom, four bathroom home with garage and parking for 2 vehicles is yours to call home. The open concept main floor has soaring 9' ceilings, medium brown solid oak hardwood flooring in the hall, great room, dining room and den. The open concept kitchen has a spacious island and has been tastefully upgraded with granite counters, stainless steel appliances. The family and dinning room has a cozy fireplace and LED portlights. The third floor features a private master bedroom including spacious walk-in closet, ensuite , frameless glass shower in neutral warm grey colours. Two additional bedrooms with a spacious 3 piece bathroom. third floor Laundry room makes it a breeze. The finished basement is the perfect location for storage, workout room, a teenage retreat or a children's play area. The house is partially furnished, furniture could be keep or take out. (id:55499)
Master's Choice Realty Inc.
3953 Freeman Terrace
Mississauga (Churchill Meadows), Ontario
Stunning End Unit in Prime Churchill Meadows | Model-Home Worthy! Fall in love at first sight with this immaculate, fully renovated end unit rare gem that feels more like a semi! Nestled in the heart of prestigious Churchill Meadows, this home combines high-end upgrades with a warm, inviting vibe that's ready to impress. Standout Features You'll Love:* Gorgeous curb appeal with elegant double door entry* Bright & open concept layout flooded with natural light* Modern chefs kitchen with sleek cabinets, quartz counters & stainless steel appliances (2021)* Beautiful new flooring throughout + stylishly renovated washrooms* Convenient main floor laundry* Spacious bedrooms & airy living space designed for family comfort* Separate entrance from garage to basementpartly finished with income potential!* Roof (2016), Furnace & A/C (2021) for total peace of mind. Tucked into a quiet, family-friendly neighbourhood surrounded by top-rated schools, lush parks, and all the amenities you this home is perfect for families, professionals, or investors looking for both style and opportunity. A flawless fusion of elegance, comfort, and smart investment is the one you've been waiting for. Don't miss out on booking your private tour today! (id:55499)
RE/MAX West Realty Inc.
103 - 760 Lakeshore Road E
Mississauga (Lakeview), Ontario
Discover a fantastic commercial space in a high-traffic area with excellent street exposure on Lakeshore Rd. This ready-to-move-in unit offers a versatile open-concept design suitable for various uses, including professional office, medical, retail, or personal services. Total square footage is 870sf with the main level being 449sf. Featuring prime location benefits like direct signage exposure and proximity to highways, waterfront, walking trails, shops, and restaurants, this unit also provides on-site parking. Tenants are responsible for utilities. Secure this excellent opportunity and elevate your business presence in a vibrant community. **EXTRAS** C4 Zoning (Main St. Commercial) Multiple Uses Allowed. This unit is 2 levels - main and basement. (id:55499)
Exp Realty
203 - 1005 Nadalin Heights
Milton (1038 - Wi Willmott), Ontario
Nestled in the vibrant and family-oriented Willmont community, this beautiful 2-bed, 2-bath corner suite at Hawthorne Village on the Park offers 876 sq. ft. of stylish living space. Willmont, established in southwest Milton, is renowned for its family-friendly atmosphere and convenient amenities. Flooded with natural light from expansive windows, this home features a thoughtfully designed split-bedroom floorplan, ensuring privacy and comfort for everyone. Step inside to find a welcoming foyer that leads into an open-concept living areaperfect for both entertaining and relaxing. The modern kitchen is equipped with granite countertops, full-sized stainless steel appliances, an undermount sink, a stylish backsplash, and stunning cabinet lighting that adds a touch of elegance. Enjoy your morning coffee or unwind in the evening on your private balcony, offering a peaceful escape. Located just steps from convenient shopping and multiple parks, you'll have everything you need right at your doorstep, from daily essentials to endless recreational opportunities. Willmont offers a wealth of facilities, including the Milton District Hospital, sports complex, multi-use playing fields, and abundant green spaces. Enjoy easy access to major highways, making commuting a breeze. The area is popular with families & young professionals, and is surrounded by top rated schools. Street transit just a hop away, and Milton GO and safety facilities (Hospital, fire station, and police station) all within close proximity. Don't miss your chance to own this turnkey condo in one of the most sought-after neighborhoods. A perfect blend of comfort, style, and convenience! (id:55499)
Royal LePage Signature Realty
2 - 2450 Post Road
Oakville (1015 - Ro River Oaks), Ontario
Beautiful 2 Storey Stacked Townhouse In Uptown Core-trendy new urban community. 2 Beds with 1& half baths,. Big and spacious-almost 1000 Sf, unit-this Open Concept Home upgraded with dark Laminate Flooring throughout. Dark Oak Kitchen boasts tons of counter space & black Appliances. Open concept Kitchen overlooking dining with Living Area. Master Bedroom includes a walk in closet, 2 Piece bathroom And sitting area. 2nd Bedroom with large window.-1 Underground Parking and storage locker. No Pets , No Smoking (id:55499)
RE/MAX Real Estate Centre Inc.
5132 Guildwood Way
Mississauga (Hurontario), Ontario
Excellent LocationDetached House in Prime Area of Mississauga. This Beautiful 4-bedroom Brick Home is Bright and Sunny in a Highly Sought-after Neighborhood!Newer Roof (Year 2022), New Renovated Modern Kitchen (Year 2024) with S/S appliancesQuartz Countertop & Backsplash. Newer Stove and Dishwasher. Hard Wood Spiral Staircase. Functional Layout Offers Formal Dining Room, Separate Family Room and Living Room, extra den perfect for home office or study room. Spacious Master bedroom with custom walk in closet. Close to all amenities, including Shopping, Schools, Transit, and Highways 403 and 401. Conveniently near Square One and Heartland Shopping Centre.Bright and Spacious with a great layout and a good-sized backyard to enjoy. Welcome home! (id:55499)
Bay Street Integrity Realty Inc.
24 Montye Avenue
Toronto (Runnymede-Bloor West Village), Ontario
This is the one! Available Partially Furnished, Stunning Fully Renovated Executive Home In Coveted Bloor West Village. Enjoy The Whole Home (No Basement Tenant) With 3 Car Parking. Large Updated Modern Detached House On A Wide Lot, With A Fully Fenced Backyard. Get Outdoors - Close To High Park, Baby Point & Humber River. Over 1,800 Sq Ft Of Above Grade Living Space Plus A Large Finished Basement, Enough Room For The Whole Family And Plenty Of Storage. 3 Bedrooms Upstairs Including A Large Primary Suite With Vaulted Ceilings, Ensuite Bathroom & Walkthrough Closet, 2 Sizeable Rooms For Kids Or Office, And 1 Bedroom With Closet & Bath In Finished Basement. Hardwood Floors, Large Bright Rooms, Stainless Steel Appliances, Updated Bathrooms And Stunning Finishes Including The Original Fireplace & Mantle In Living Room. You'll Love 3 Car Parking So Close To Bloor, Great Neighbours & Outstanding Community. Ensuite Laundry, Central Air Conditioning & Heating. Exceptional Public& Private Schools Including St George Jr, Humber crest & Runnymede. Book Your Showing Now! (id:55499)
Sotheby's International Realty Canada
377 Caledonia Road
Toronto (Caledonia-Fairbank), Ontario
LEGAL TRIPLEX--Prime Location, Location Location! Includes Spacious 2-2 Bedroom Apts + 1-1 Bedroom Apt--1 Parking per Unit at Rear, Coin Laundry, Separate Hydro Meters, Transit At Doorstep, Demand Location! (id:55499)
Summerhill Prestige Real Estate Ltd.
16 Beck Boulevard
Penetanguishene, Ontario
Top 5 Reasons You Will Love This Home: 1) Experience seamless indoor-outdoor living with three separate walkouts spanning both the main and lower levels; from the dining room, step out onto the elevated deck where serene views of Georgian Bay greet you, while the lower level walkouts lead to a peaceful backyard patio 2) This inviting four bedroom ranch bungalow captures the beauty of waterfront living, offering breathtaking views of the lake; whether you're watching the sun dip below the horizon from the sandy shoreline or relaxing on the patio, every moment here is designed to become a cherished memory 3) Tucked away in one of Penetanguishene's most exclusive and private neighbourhoods, offering nearly 80' of private waterfrontage with room for a dock, all while being minutes from the heart of town, dining, shopping, and everyday essentials 4) Over 3,900 square feet featuring an open-concept layout where the kitchen, dining, and living spaces flow effortlessly, with a primary bedroom hosting peaceful waterfront views and a spa-like semi-ensuite, and a cozy gas fireplace and oversized windows in the living room invite year-round comfort 5) Downstairs, the spacious lower level presents room to spread out with three additional bedrooms, two full bathrooms, a warm and welcoming family room with a gas fireplace, and a lively games room, perfect for hosting guests, entertaining, or simply enjoying quiet evenings at home. 2,035 above grade sq.ft. plus a finished basement. Visit our website for more detailed information. (id:55499)
Faris Team Real Estate

