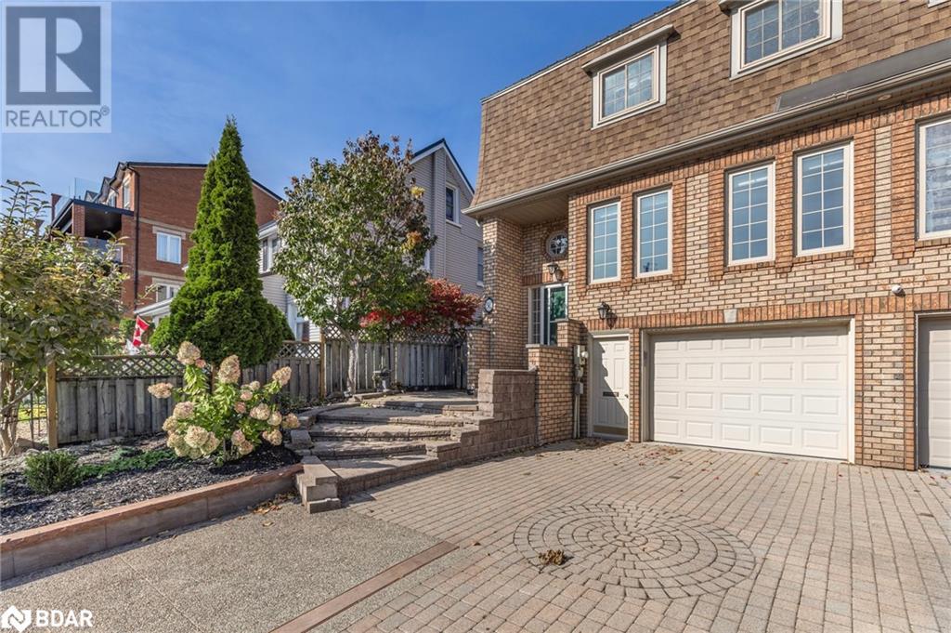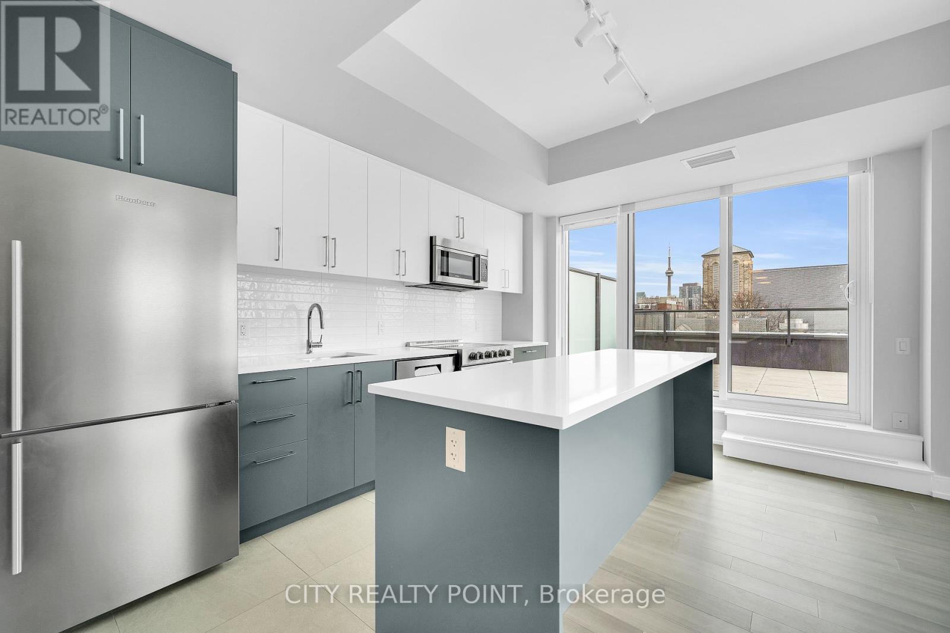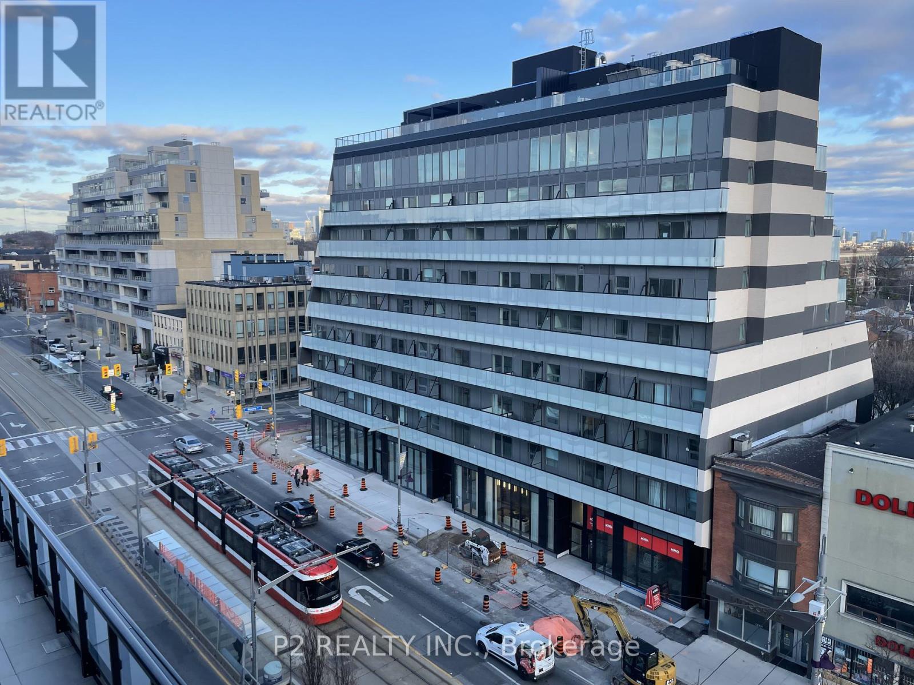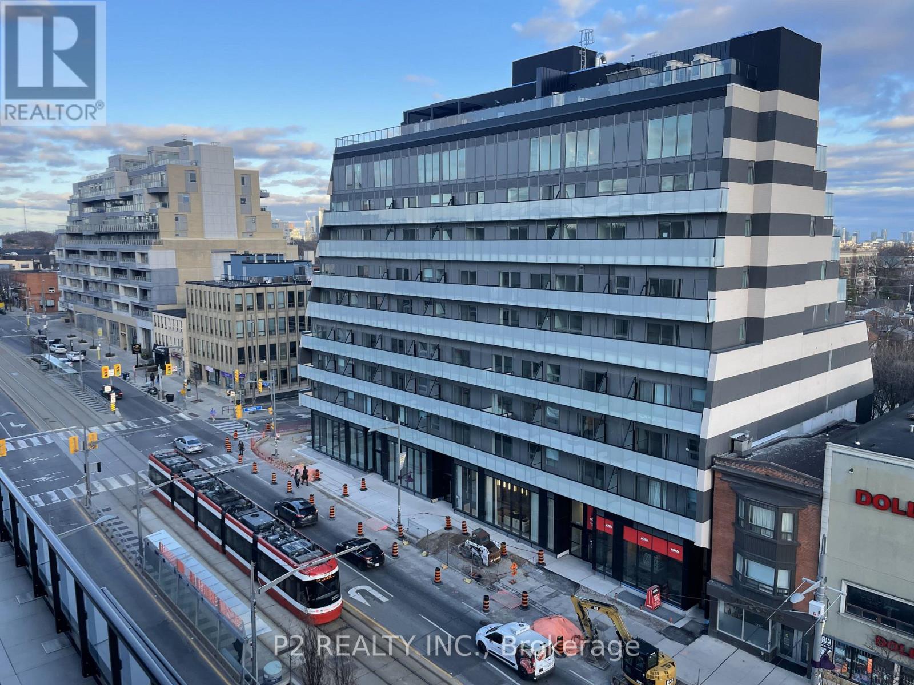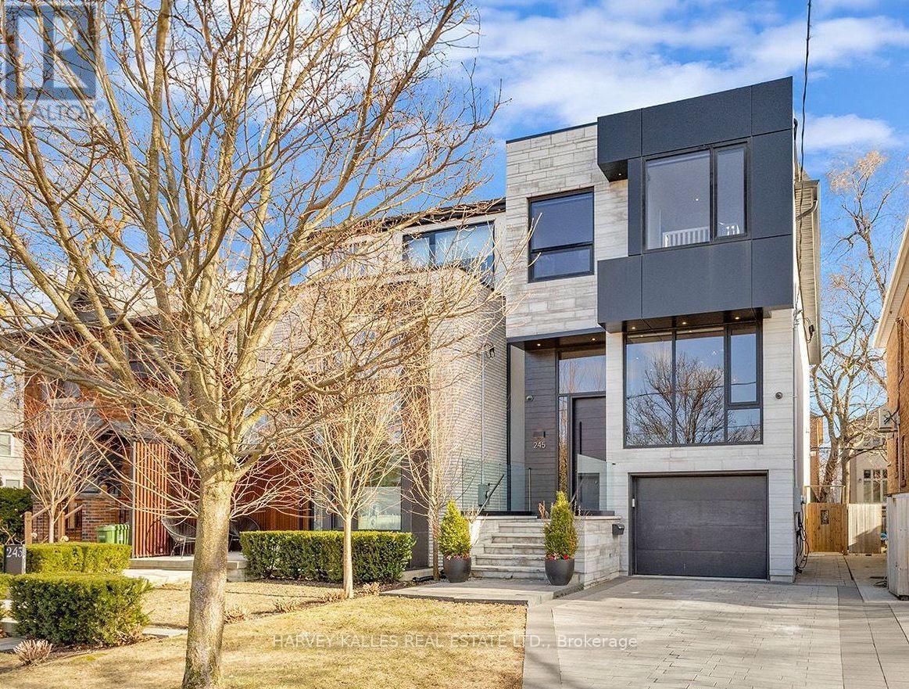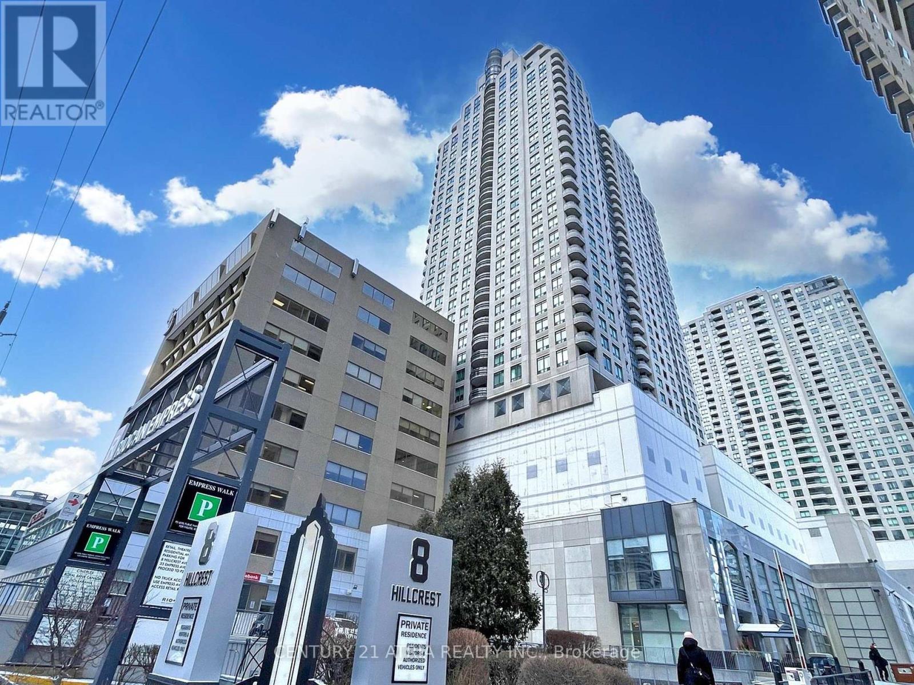511 - 664 Spadina Avenue
Toronto (University), Ontario
SPACIOUS 2 Bedroom **ONE MONTH FREE!** Discover unparalleled luxury living in this brand-new, never-lived-in suite at 664 Spadina Ave, perfectly situated in the lively heart of Toronto's Harbord Village and University District. Trendy restaurant at the street level of the building. Modern hangout space to meet your friends. Must see spacious and modern rental, tailored for professionals, families, and students eager to embrace the best of city life.This exceptional suite welcomes you with an expansive open-concept layout, blending comfort and sophistication. Floor-to-ceiling windows flood the space with natural light, creating a warm and inviting ambiance. The designer kitchen is a dream, featuring top-of-the-line stainless steel appliances and sleek cabinetry, perfect for home-cooked meals or entertaining guests. The generously sized bedrooms offers plenty of closet space, while the elegant bathroom, with its modern fixtures, delivers a spa-like retreat after a busy day. Located across the street from the prestigious University of Toronto's St. George campus, this rental places you in one of Toronto's most coveted neighbourhoods. Families will love the proximity to top-tier schools, while everyone can enjoy the nearby cultural gems like the ROM, AGO, and Queens Park. Outdoor lovers will delight in easy access to green spaces such as Bickford Park, Christie Pits, and Trinity Bellwoods. Plus, with St. George and Museum subway stations nearby, you are seamlessly connected to the Financial and Entertainment Districts for work or play. Indulge in the upscale charm of Yorkville, just around the corner, or soak in the historic warmth of Harbord Village, there's something here for everyone. With **one month free**, this is your chance to settle into a vibrant community surrounded by the city's finest dining, shopping, and cultural attractions. See it today and secure this incredible rental at 664 Spadina Ave and start living your Toronto dream! (id:55499)
City Realty Point
Orion Realty Corporation
36 Kempenfelt Drive
Barrie, Ontario
Custom quality built, 3 bedroom, 3 washroom, two story home on a quiet, one way street across from the water of Lake Simcoe, Kempenfelt Bay. Large waterfront park just a 300 foot walk to the east. Stroll to downtown shops and restaurants or along the lakefront trail around the city. 1743 sq ft, 2150 total finished including the lower level, inside access to the oversized single garage and 3 car unistone driveway. No lawn care or grass, just nice gardens, stone patio, and a large deck with glass railings. New metal roof, attic insulation added, and skylight sealed in 2006. Step inside to hardwood staircases and floors up from the front entrance, or to the inside entry from the garage to a mudroom area with full bathroom, laundry room and storage. Main floor with eat in kitchen overlooking and walking out to the deck, dining room, powder washroom, and bright living room with gas fireplace. Upstairs has an office area in the upper foyer, three bedrooms, and another full bath. Large primary bedroom with a walk-in closet. Most windows, garage door, kitchen counters, fridge, stove, and furnace (2009) have been replaced. Fantastic property in one of the best locations. Come see it soon. (id:55499)
Royal LePage First Contact Realty Brokerage
Royal LePage Locations North Brokerage
917 - 8 Hillcrest Avenue
Toronto (Willowdale East), Ontario
Bright And Spacious 2 Bed, 2 Bath, 990sqft Corner Suite At Pinnacle (Built By Menkes) At Yonge And Empress! This prestigious, well-maintained building boasts a 99 Walk Score and offers a 24-hour concierge. This beautifully renovated spacious unit features with Open Concept Living/Dining Room has South And West Exposure views, see the Mel Lastman Square & North York Civic Centre. The functional split-bedroom layout great for big families, an fully updated cozy kitchen (soft open cabinet) with a breakfast area, laminate flooring,upgraded light fixture and fresh paint! Direct Access Through Lobby To Empress Walk Featuring North York Centre, Ttc subway station, Cineplex, Grocery, Shops & Restaurants! This unit is move-in condition! Located Within Mckee PS & Earl Haig Ss School District. (id:55499)
Everland Realty Inc.
411 - 664 Spadina Avenue
Toronto (University), Ontario
SPACIOUS 3 Bedroom with massive Terrace **ONE MONTH FREE!** Discover unparalleled luxury living in this brand-new, never-lived-in suite at 664 Spadina Ave, perfectly situated in the lively heart of Toronto's Harbord Village and University District. Trendy restaurant at the street level of the building. Modern hangout space to meet your friends. Must see spacious and modern rental, tailored for professionals, families, and students eager to embrace the best of city life.This exceptional suite welcomes you with an expansive open-concept layout, blending comfort and sophistication. Floor-to-ceiling windows flood the space with natural light, creating a warm and inviting ambiance. The designer kitchen is a dream, featuring top-of-the-line stainless steel appliances and sleek cabinetry, perfect for home-cooked meals or entertaining guests. The generously sized bedrooms offers plenty of closet space, while the elegant bathroom, with its modern fixtures, delivers a spa-like retreat after a busy day. Located across the street from the prestigious University of Toronto's St. George campus, this rental places you in one of Toronto's most coveted neighbourhoods. Families will love the proximity to top-tier schools, while everyone can enjoy the nearby cultural gems like the ROM, AGO, and Queens Park. Outdoor lovers will delight in easy access to green spaces such as Bickford Park, Christie Pits, and Trinity Bellwoods. Plus, with St. George and Museum subway stations nearby, you are seamlessly connected to the Financial and Entertainment Districts for work or play. Indulge in the upscale charm of Yorkville, just around the corner, or soak in the historic warmth of Harbord Village, there's something here for everyone. With **one month free**, this is your chance to settle into a vibrant community surrounded by the city's finest dining, shopping, and cultural attractions. See it today and secure this incredible rental at 664 Spadina Ave and start living your Toronto dream! (id:55499)
City Realty Point
Orion Realty Corporation
62 Kempsell Crescent
Toronto (Don Valley Village), Ontario
This home is a top notch presentation !!Ready to move right in! !Updated top to bottom. So much on offer here! Prime Heart of North York Don Valley Village location...10 minute walk to subway and Fairview Mall.A great neighbourhood close to so many facilities.The home itself has been beautifully updated. Two beautiful bathrooms, a lovely light bright upgraded kitchen with newer top quality stainless steel appliances. The entry hall features electric fireplace with a beautiful mantle to provide a warm welcome to family and friends. A spacious L Shaped living/dining room Is perfect for entertaining and features crown moulding and handsome entry trimmings.Gleaming hardwood floors on the main and upper levels in this carpet free home. The lower level Family Room/Den is cosy and comfortable with built in bookcases and a gas fireplace. The beautifully landscaped garden is a treat in itself. Fully fenced and very private, it features a lovely pond as well as an enclosed gazebo for summer entertainment and some cooler weather with a coal fired antique fireplace! The garden also offers a unique opportunity to build a secondary flat on the grounds with its own street frontage as an investment or for multi generational living.Many mechanical upgrades to the house too,including added insulation, and a 50 year Landmark Premium roof in 2011, Please see attachment to the listing for the full list of upgrades.This is a great home to move into and well worth a look at. Easy to show. Home Inspection report and survey available. Floor plans attached to the listing. Note: Crawl Space For Storage Under Living/Dining/Kitchen Accessible and Illuminated. (id:55499)
Royal LePage Signature Realty
301 - 863 St.clair Avenue W
Toronto (Wychwood), Ontario
Welcome to Monza Condos, an exceptional new boutique mid-rise residence that redefines modern luxury living. This stunning 942 sqft, two-bedroom, two-bathroom suite offers the perfect blend of elegance and convenience, ideally situated in the vibrant heart of the St. Clair W/Wychwood Park neighbourhood. With transit at your doorstep and a wealth of shops, trendy restaurants, cafés, grocery stores, and essential amenities just steps away, everything you need is right within reach. Inside, discover a space that exudes luxury and sophistication. Thoughtfully designed finishes and an open-concept layout create the perfect environment for both entertaining and relaxing. The wide open floorplan boasts expansive windows with natural light flowing into the chef-inspired gourmet kitchen, featuring high-end appliances (built-in induction cook-top and convection oven, full-size fridge, full-size dishwasher) with paneled finish to match the kitchen cabinetry. The generous den offers flexibility for a home office, media room, or guest space, while the spacious bedroom provide the perfect retreat after a long day. Step out onto your multiple private balconies, where unobstructed, sun-filled north-facing views offer you a perfect escape. As a resident, you'll enjoy exclusive access to an impressive suite of amenities, including a state-of-the-art fitness center and a rooftop deck. The rooftop deck is an entertainers dream, offering a luxurious indoor lounge with panoramic views of Toronto, BBQ area, outdoor dining area, and cozy outdoor lounge area, ideal for hosting guests or simply unwinding. Don't miss this rare opportunity to live in one of the city's most sought after communities, where luxury, convenience, and style come together in perfect harmony. (id:55499)
P2 Realty Inc.
310 - 863 St.clair Avenue W
Toronto (Wychwood), Ontario
Welcome to Monza Condos, an exceptional new boutique mid-rise residence that redefines modern luxury living. This stunning 843 sqft, two-bedroom, two-bathroom suite offers the perfect blend of elegance and convenience, ideally situated in the vibrant heart of the St. Clair W/Wychwood Park neighbourhood. With transit at your doorstep and a wealth of shops, trendy restaurants, cafés, grocery stores, and essential amenities just steps away, everything you need is right within reach. Inside, discover a space that exudes luxury and sophistication. Thoughtfully designed finishes and an open-concept layout create the perfect environment for both entertaining and relaxing. The two-bedroom layout flows seamlessly into a chef-inspired gourmet kitchen, featuring high-end appliances (built-in induction cook-top and convection oven, full-size fridge, full-size dishwasher) with paneled finish to match the kitchen cabinetry. Step out onto your private balcony, where unobstructed, sun-filled south-facing views offer you a perfect escape. As a resident, you'll enjoy exclusive access to an impressive suite of amenities, including a state-of-the-art fitness center and a rooftop deck. The rooftop deck is an entertainers dream, offering a luxurious indoor lounge with panoramic views of Toronto, BBQ area, outdoor dining area, and cozy outdoor lounge area, ideal for hosting guests or simply unwinding. Don't miss this rare opportunity to live in one of the city's most sought after communities, where luxury, convenience, and style come together in perfect harmony. (id:55499)
P2 Realty Inc.
206 - 863 St.clair Avenue W
Toronto (Wychwood), Ontario
Welcome to Monza Condos, an exceptional new boutique mid-rise residence that redefines modern luxury living. This stunning 719 sqft, two-bedroom, one-and-a-half-bath suite offers the perfect blend of elegance and convenience, ideally situated in the vibrant heart of the St. Clair W/Wychwood Park neighbourhood. With transit at your doorstep and a wealth of shops, trendy restaurants, cafés, grocery stores, and essential amenities just steps away, everything you need is right within reach. Inside, discover a space that exudes luxury and sophistication. Thoughtfully designed finishes and an open-concept layout create the perfect environment for both entertaining and relaxing. The two-bedroom layout flows seamlessly into a chef-inspired gourmet kitchen, featuring high-end appliances (built-in induction cook-top and convection oven, full-size fridge, full-size dishwasher) with paneled finish to match the kitchen cabinetry. Step out onto your private balcony, where unobstructed, sun-filled south-facing views offer you a perfect escape. As a resident, you'll enjoy exclusive access to an impressive suite of amenities, including a state-of-the-art fitness center and a rooftop deck. The rooftop deck is an entertainers dream, offering a luxurious indoor lounge with panoramic views of Toronto, BBQ area, outdoor dining area, and cozy outdoor lounge area, ideal for hosting guests or simply unwinding. Don't miss this rare opportunity to live in one of the city's most sought after communities, where luxury, convenience, and style come together in perfect harmony. (id:55499)
P2 Realty Inc.
657 Davenport Road
Toronto (Casa Loma), Ontario
Excellent Opportunity in Tarragon Village! Welcome to this charming detached duplex, offering an impressive total of over 2500 sq.ft. of beautifully finished living space on all 3 floors. The open-concept design of the ground floor and lower level suite creates an elegant owner's retreat, boasting more than 1700 sq.ft. of comfort and style. Enjoy the unique charm of arched windows and hardwood flooring, enhancing the warmth and character of the home. Both levels of this suite feature full bathrooms and walk-outs to a sunny south-facing garden perfect for outdoor relaxation and entertaining. The second floor 2 bedroom suite provides an excellent opportunity for rental income or accommodating additional family members. Alternatively, this duplex could easily be transformed into a beautiful, large, single-family home with 2-car parking. Enjoy being steps to transit and an easy walk to everyday conveniences with the shops and restaurants on Dupont. This well-loved and meticulously maintained home is ready for the next chapter. Don't miss out to own a versatile property in the heart of Tarragon Village. (id:55499)
Chestnut Park Real Estate Limited
245 Brookdale Avenue
Toronto (Lawrence Park North), Ontario
A Marvelous Opportunity Awaits In The Coveted John Wanless Neighbourhood! This Almost New, Exquisitely Appointed Home, Crafted By BHI Construction, Features The Finest Of Finishes And Radiates Luxury With Its Stunning Open-Concept Main Floor. Enjoy A Floating Living/Dining Room, A Beautifully Designed Kitchen That Serves As A Central Gathering Point For Family And Entertaining, Cozy Eat-In Breakfast Area, And A Spacious Family Room With Walkout To A Sunny, South-Facing Yard. The Second Floor Boasts Four Generous Bedrooms, Including A Luxurious Primary Suite With A Walk-In Closet And A Lavish Ensuite, Alongside Convenient Second-Level Laundry Facilities. The Lower Level Is Equipped With Radiant Heated Floors, An Expansive Rec Room, A Welcoming Guest Room, And Direct Walkout Access To The Yard. Situated Just Steps From Yonge Street, John Wanless Public School, Glenview Senior Public School, Lawrence Park Collegiate Institute, And TTC, This Home Is A True Gem In A Prestigious Location. (id:55499)
Harvey Kalles Real Estate Ltd.
64a Tisdale Avenue
Toronto (Victoria Village), Ontario
**A Very Rare Brand New 4-Story Stunning Freehold Townhouse Above Ground W/Elegant 3 Bedrooms + 1 Office + 1 DEN W/Ample Windows & Sunlight & Balcony**. Minutes Walk To TTC, Eglinton & Crosstown LRT, Eglinton Square, Golden Mile Shopping District (Hudson's Bay, Shoppers-Mart, nofrills, Joe Fresh, Value Village, Wal-Mart, Bestbuy, Canadian Tire, etc.). The 9' Smooth Ceilings & Laminate Flooring Throughout, Open Concept & Modern Kitchen, Quartz Countertop, Natural Oak Staircases, Private Ground Floor Garage W/Direct Access To Home. Den Can Be 4th Bedroom W/Window, Perfect For Working At Home. Tenant Pay All Utilities. No Pet, No Smoking. (id:55499)
Forest Hill Real Estate Inc.
2703 - 8 Hillcrest Avenue
Toronto (Willowdale East), Ontario
Live in the heart of North York's iconic Empress Walk neighbourhood at 8 Hillcrest Ave! This rarely offered 1-bedroom condo has been upgraded with brand-new flooring, offering a sleek, modern vibe. The practical layout boasts a bright living area with large west facing windows, a cozy bedroom with great storage, and a functional kitchen perfect for city living. This is the definition of convenient city living - direct access to Empress Walk Mall and North York Centre subway station right from your building lobby: featuring grocery stores, shops, LCBO, restaurants, and even a movie theatre. No need for a car, all amenities at your door step! *Tenant to be responsible for hydro, heat, internet, tenant insurance* Water utility is included. Parking spot can be rented. (id:55499)
Century 21 Atria Realty Inc.


