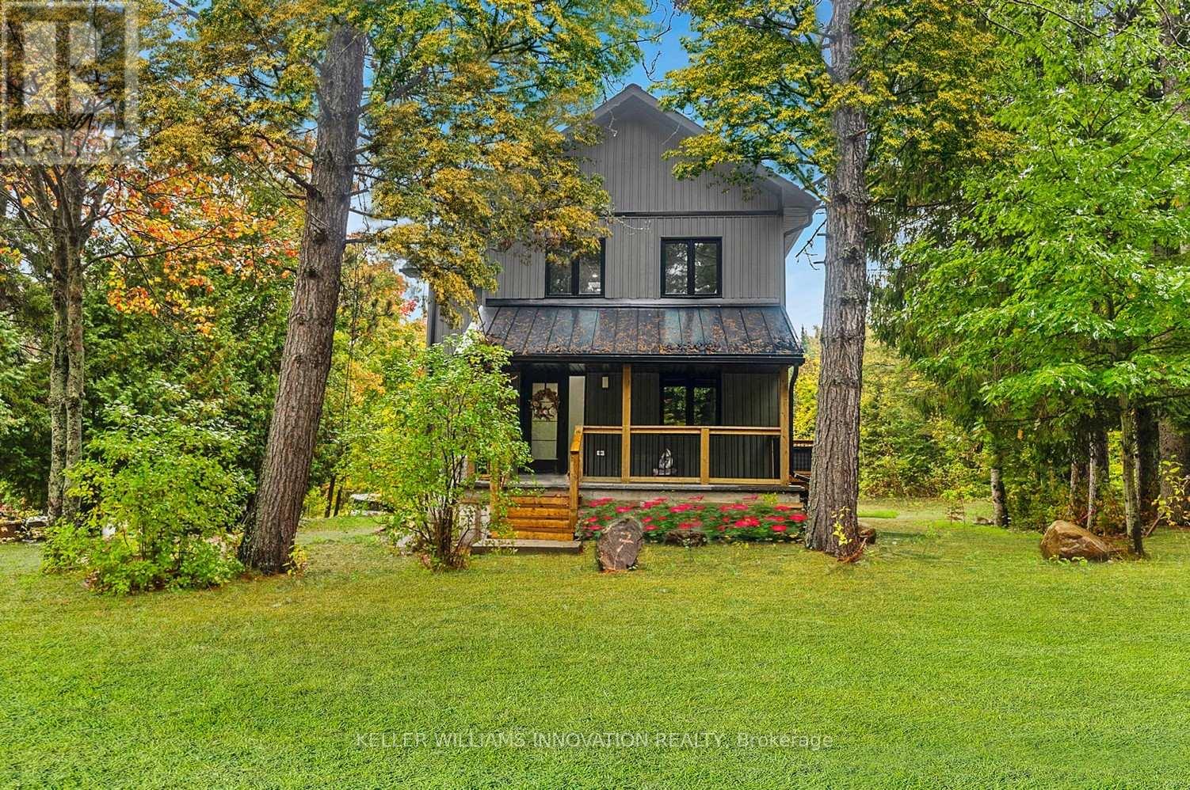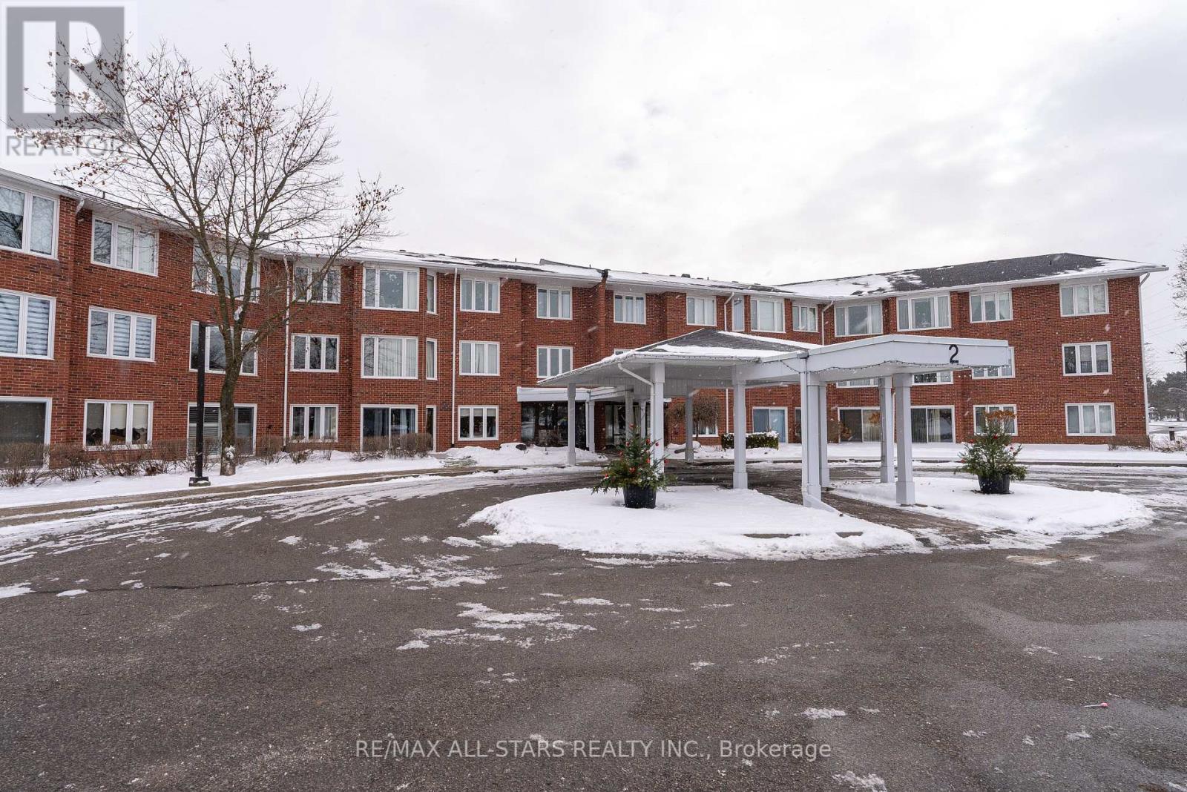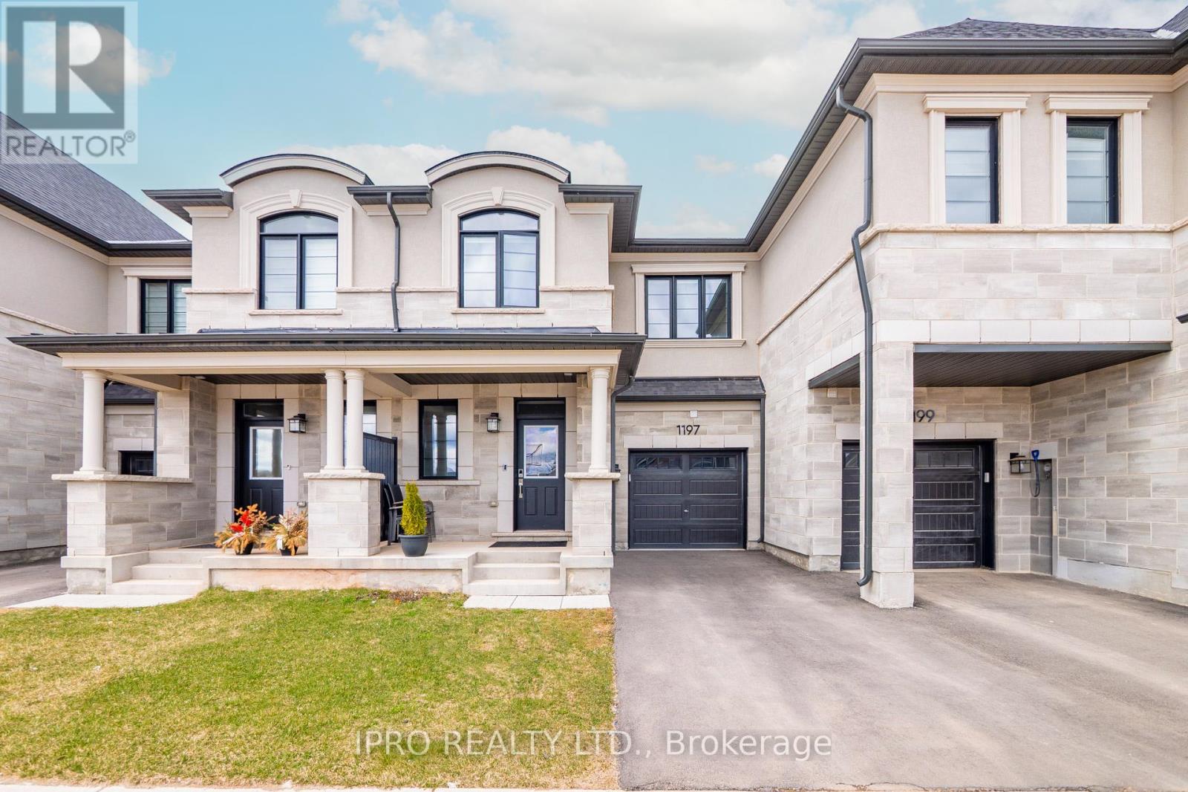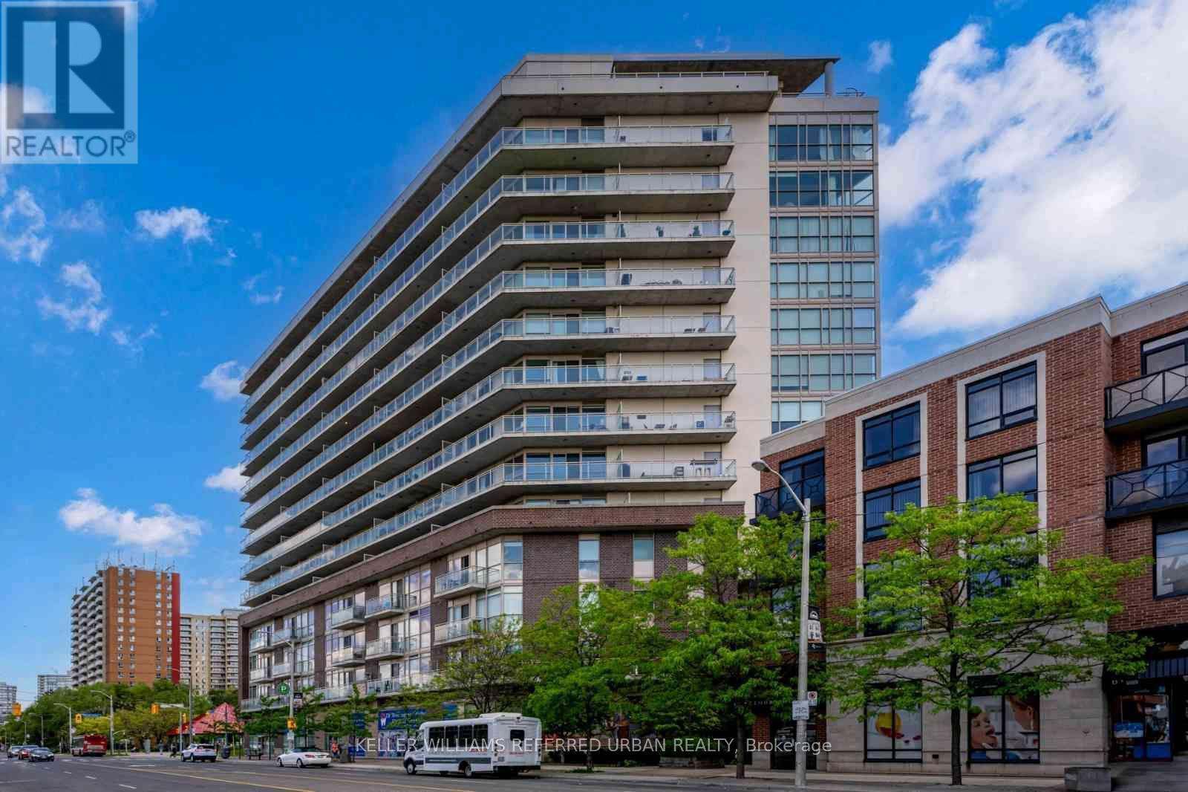940 Portage Road
Kawartha Lakes (Kirkfield), Ontario
Charming Raised Bungalow with A1 Zoning. Cozy and Well Maintained 3+1 bedroom combines Country living with the comforts of Modern Living. This Family home sits on a 3/4 of an acre with over 2,000 sq ft of living space above ground. Walk straight into the Ground Level with Oversized Rec room and cozy woodstove, 4th bedroom, large laundry room with rough in for 2P bath. Open Concept Upper level is Bright and Spacious. Gorgeous views from all windows!! Centre Island in Kitchen for convenient and family fun conversations. Combined with Dining and Living space and is light-filled with large windows and has both north and south facing decks with Unobstructed views of farm fields!! PRIVACY GALORE! 3 large and spacious bedrooms with a 4pc bath completes the UPPER Level. Double Car attached garage, Fenced in yard and ample room for storage in Shed for outdoor activities. Diversified Permitted uses for A1 zoning; Agriculture, Nursery, Greenhouse, Equestrian, allowing a for a wide range of uses. Lower level options are endless; extended family, in-law suite OR possible Rental Income!! Close to the Trent Severn Waterway, Balsam Lake, and with easy access to Highway 12, and a short drive to the Quaint Village of KIRKFIELD! Family/Farm Tranquility/ Investment or Recreational convenience, the choice is yours! Wont last long, book a showing today!! (id:55499)
Royal Heritage Realty Ltd.
7 - 7966 Fallon Drive
London, Ontario
Welcome to Granton Estates by Rand Developments, a luxurious collection of high end two-story single detached homes, situated just north of London. These homes range from 2,080 to 2,446 square feet and feature a 40 ft 2-car garage and 50 ft 3-car garage. The entrance boasts an impressive 18 ft high foyer that is open to above and features all high-end finishes with a contemporary touch. Granton Estates homes come standard with luxurious upgrades such as a custom glass shower in the master ensuite, high-end flooring and quartz countertops in the kitchen and all washrooms. The property also has massive backyards that overlook plenty of green space. Discover Granton Estates and have a tranquil escape from the bustling suburbs whilst enjoying a peaceful neighborhood that still offers convenient access to all amenities. With twenty-five distinctive luxury home designs available, you can easily find the dream home you have always envisioned while still enjoying the charm of the countryside. (id:55499)
RE/MAX Real Estate Centre Inc.
127 Paradise Road
South Algonquin, Ontario
Welcome to your ultimate retreat in the heart of Whitney, Ontario, just moments from the iconic Eastgate entrance to Algonquin Park. Surrounded by lush forests, pristine lakes, and endless outdoor adventures, this stunning home offers the perfect escape for nature enthusiasts, adventure seekers, or anyone craving peace and tranquility. Nestled on a spacious double lot, the property offers both privacy and incredible potential. The vacant second lot, which previously hosted an RV with a private driveway, was rented out to visitors of the park and consistently booked, providing a successful secondary source of income. This presents a fantastic opportunity to continue this income stream or build a short-term rental to expand your investment portfolio. With Galeairy Lake just minutes away, youll enjoy access to over 2,000 acres of pristine waters for boating, swimming, and exploration.This turnkey property is offered fully furnished, making it ready for immediate use as a private getaway or an Airbnb. Inside, the open-concept living space is flooded with natural light, and skylights in every bedroom allow you to stargaze as you fall asleep. Step outside to a secluded deck surrounded by lush forest and the rugged beauty of the Canadian Shield, providing the perfect setting for relaxation, meditation, or yoga. The expansive porch is ideal for hosting, whether you're enjoying a summer barbecue, a family gathering, or a quiet evening in the hot tub under the stars.Whitney is a year-round destination with activities for every season, including hiking, canoeing, cross-country skiing, ATV trails, snowmobiling, and hunting. Whether you're looking for a peaceful retreat, a family getaway, or a prime investment opportunity, 127 Paradise Rd offers rare potential in one of Ontario's most picturesque and sought-after areas. Your dream escape is waiting schedule your showing today! (id:55499)
Keller Williams Innovation Realty
19 - 7966 Fallon Drive
Lucan Biddulph (Granton), Ontario
Welcome to Granton Estates by Rand Developments, a luxurious collection of high end two-story single detached homes, situated just north of London. These homes range from 1,277 to 2,446 square feet and feature a 40 ft 2-car garage and 50 ft 3-car garage. The entrance boasts an impressive 18 ft high foyer that is open to above and features all high-end finishes with a contemporary touch. Granton Estates homes come standard with luxurious upgrades such as a custom glass shower in the master ensuite, high-end flooring and quartz countertops in the kitchen and all washrooms. The property also has massive backyards that overlook plenty of green space. Discover Granton Estates and have a tranquil escape from the bustling suburbs whilst enjoying a peaceful neighborhood that still offers convenient access to all amenities. With twenty-five distinctive luxury home designs available, you can easily find the dream home you have always envisioned while still enjoying the charm of the countrysideExtras: Lot 09, 2 Beds , 2 Wash , Double Car Garage , Stacked with upgrades. Full Finished Basement Option Available with 1 Bed Room , Washroom , Living Room and massive windows **EXTRAS** Lot 09, 2 Beds , 2 Wash , Double Car Garage , Stacked with upgrades. Full Finished Basement Option Available with 1 Bed Room , Washroom , Living Room and massive windows (id:55499)
RE/MAX Real Estate Centre Inc.
208 - 2 Heritage Way
Kawartha Lakes (Lindsay), Ontario
Fabulous Heritage Way Condo, with one bedroom, in the heart of Lindsay. This bright, well-kept condo is just waiting for you to move in. Features include a lovely bright sunroom, spacious kitchen, in-suite laundry, bedroom with double closet and bath, assigned locker, and outdoor parking spot. The condo building features a guest suite for overnight guests, an outdoor patio, a clubhouse and pool, a welcoming common area and a party room. Terrific location close to all amenities Lindsay has to offer including the hospital and town transit. Mail in the lobby, condo fees $555.00, property taxes $1,915.59. Central Air is billed separately by Condo Corp yearly. Safe & secure building, keyed entry only. (id:55499)
RE/MAX All-Stars Realty Inc.
9 - 3038 Haines Road
Mississauga (Applewood), Ontario
Welcome to this meticulously maintained 3-bedroom, 2.5-bathroom Freehold Townhouse, located in the desirable Applewood community of Mississauga. This home seamlessly blends elegant design with modern amenities, providing a comfortable and stylish living experience. The property features a sophisticated front elevation with stucco and stone finishes, complemented by a stone interlocking front entrance, enhancing its curb appeal. Inside, the bright main and upper levels are adorned with hardwood floors, wooden staircases, pot lights galore, and 9 ft smooth ceilings on the main floor, creating a bright and airy atmosphere. The spacious living and dining areas are designed for both relaxation and entertaining, offering a seamless flow and ample natural light. The modern kitchen boasts granite countertops, stainless steel appliances and a spacious breakfast area. The master bedroom includes double closets and a 3-piece ensuite bath with a large shower, providing a serene personal retreat. Two generously sized bedrooms share a well-appointed 4-piece main bath, accommodating family members or guests comfortably. The finished basement offers a spacious laundry area, a den/office and ample storage space, catering to various lifestyle needs. Situated in a mature neighborhood, the home is close to parks, schools, restaurants, and shopping centers, including Square One and Sherway Gardens, both within a 10-minute drive. Public transit options, such as Mississauga Transit, Kipling Subway, Port Credit, and Long Branch GO Stations, are easily accessible, along with major highways for convenient commuting. (id:55499)
Forest Hill Real Estate Inc.
1197 Milland Drive
Oakville (1010 - Jm Joshua Meadows), Ontario
Welcome to 1197 Milland Dr., Oakville! This stunning, less-than-2-year-old freehold townhouse is a true showcase of modern living with over $100,000 in premium builder upgrades throughout. Featuring 3 spacious bedrooms and 3 luxurious bathrooms, this home offers exceptional comfort and style for families and professionals alike. Step into a beautifully designed interior boasting 9-ft ceilings on both floors, elegant hardwood flooring throughout, and abundant pot lights that enhance the home's brightness, open-concept layout. The fully upgraded kitchen includes high-end appliances, sleek cabinetry, and modern finishes perfect for everyday living and entertaining. All bathrooms, tiles, flooring, main floor's ceiling and fixtures reflect top-tier quality and attention to detail. Located in one of Oakville's most sought-after communities, you'll enjoy quick access to Hwy 403 & 407, as well as proximity to top-rated schools, major grocery stores, banks, restaurants, Malls, and all essential amenities just minutes away. This move-in ready home combines luxury, location, and lifestyle don't miss this incredible opportunity! (id:55499)
Ipro Realty Ltd.
312 - 5101 Dundas Street W
Toronto (Islington-City Centre West), Ontario
This Stunner At Highly Sought-After Evolution Condos Could Be Yours! Large Floor Plan W/ Approx. 936Sq Ft (Not Incl. Balcony) Of Contemporary Living Space & Open Concept Layout. Primary Bedroom Ft. Ensuite & W/I Closet. Den Is Spacious Enough To Use As 2nd Bedroom Or Studio/Office/Etc. Propane Bbq Allowed On Balcony. Incredible Amenities Includes A Fully Equipped Exercise Room, Concierge, Meeting/Party Room, Bbq Area & Guest Suite. Conveniently Located Just Steps Away To Transportation Hub, Kipling Station And Islington Station For All Your Transit Needs. Adjacent To Lovely Michael Power Park With Splash Pad. Very Desirable School District. Affordable Green P Parking Across The Street For $60/Month. **EXTRAS** Tons Of Value In This High-End Boutique Building. Central Location. Affluent Neighbourhood. Dont Miss Out On This Amazing Opportunity! (id:55499)
Keller Williams Referred Urban Realty
1507 - 4677 Glen Erin Drive
Mississauga (Central Erin Mills), Ontario
Welcome Home To Downtown Erin Mills! This New Condominium Community Is Next To Top Rated Schools(John Fraser, St Gonzega),Parks, Public Transit And Go Hub, Highways, Erin Mills Mall, Cv Hospital, Community Centre, Library, UTM & Much More. The Unit Features 2Bedrooms, Large Den, 2 Full Baths With Tub And Stand Up Shower, 1 Balcony . 1 Parking & 1 Locker. An Abundance Of Natural Light With Floor To Ceiling Windows And South West Corner Exposure. (id:55499)
Bay Street Group Inc.
1932 Barsuda Drive
Mississauga (Clarkson), Ontario
This Clarkson Beauty Is Situated In One Of The Most Desirable Neighborhoods In Sought-After Lorne Park School District With 2 Bedrooms And 2 Full Washrooms. Open Concept Living/Dining. This Is Must See Home, Has Everything You Are Looking. Near To Clarkson GO Station. Excellent Location For People Working In Downtown Toronto. Tenant To Pay 40% Of Utilities. Part of the garden is allowed for Tenant use. Will explain at the time of occupancy. (id:55499)
Search Realty
A7 - 296 Mill Road
Toronto (Markland Wood), Ontario
Large 3 Bedroom, 3 bathroom, 2-storey split-level Apartment Suite With Ensuite Locker, Separate Dining Room And 1 Car Parking. Hardwood Parquet Flooring Under Wall To Wall Broadloom. Undisturbed Condition Awaiting Your Renovation Dreams. Sweat Equity Here ! Vacant Blank Canvas - Virtual Tour Includes Virtual Furniture Staging. Gorgeous Golf Course Views From Balcony And Large Living Room. This Is An Diamond In The Rough Awaiting To Be Polished. (id:55499)
Right At Home Realty
1815 - 75 Emmett Avenue
Toronto (Mount Dennis), Ontario
Bright & Spacious 3-Bedrooms Plus Den condo with Stunning Views! Welcome to this beautifully maintained condo featuring an open-concept living and dining area with elegant laminate flooring throughout. Walk out to your private balcony and enjoy unobstructed south-facing views of the park and city skyline! The modern kitchen boasts new stone countertop and sleek stainless steel appliances, perfect for home chefs. The spacious primary bedroom offers a walk-in closet and a 4-piece ensuite for your comfort. The versatile den can easily serve as a 4th bedroom or home office, providing flexibility for your needs. Conveniently located close to park, schools, TTC, and all essential amenities. Don't miss out on this incredible opportunity! (id:55499)
RE/MAX Hallmark Realty Ltd.












