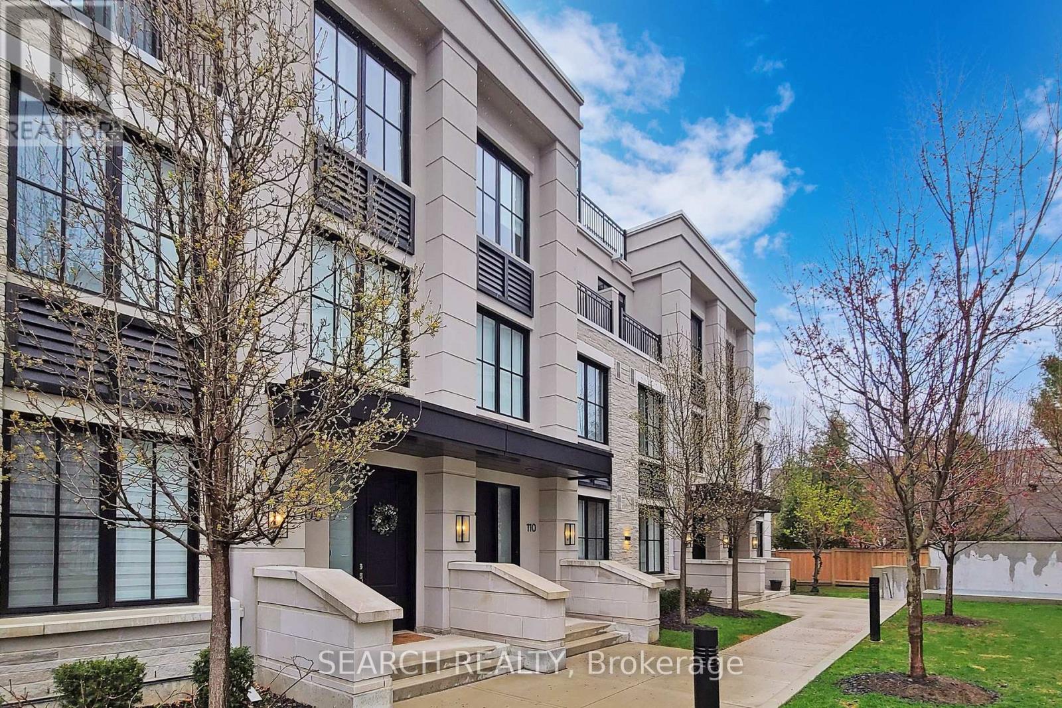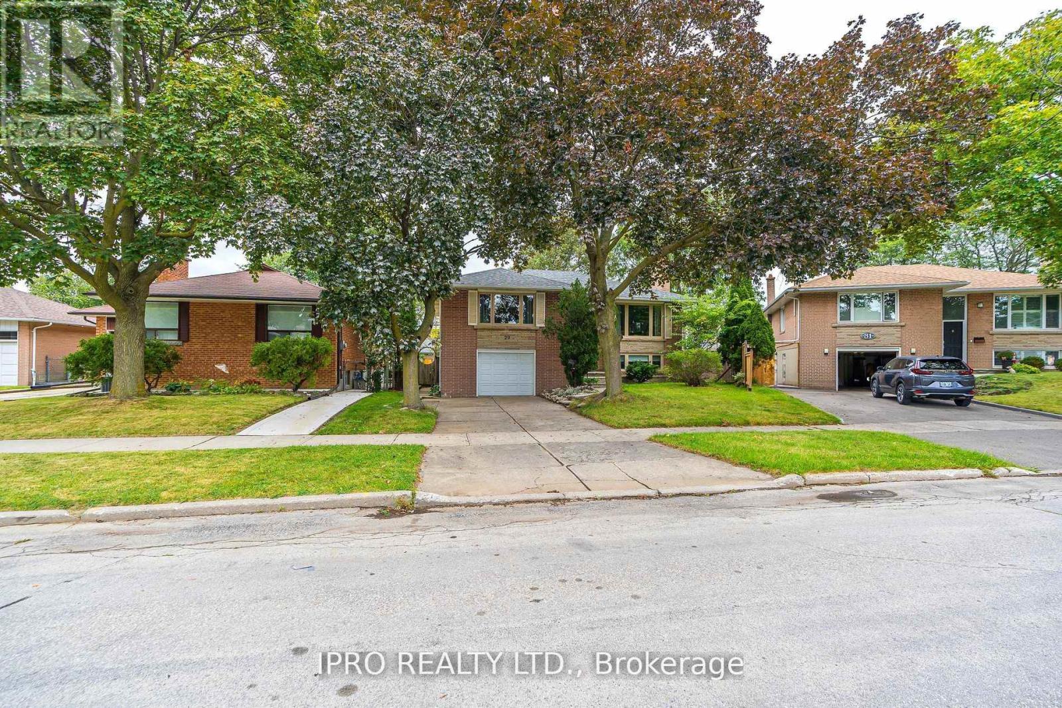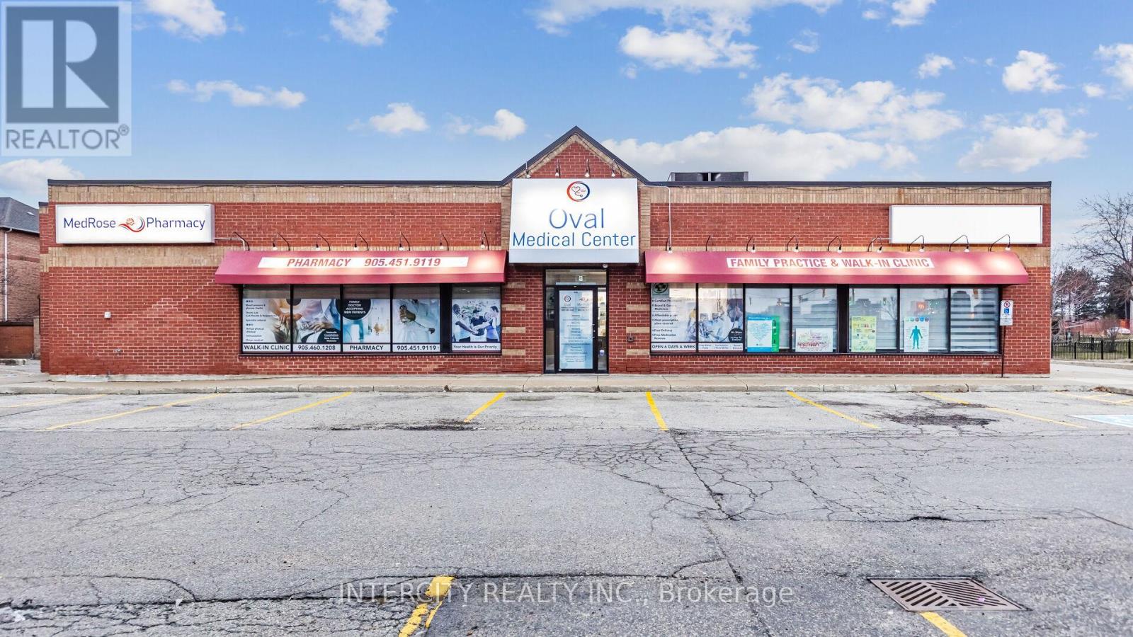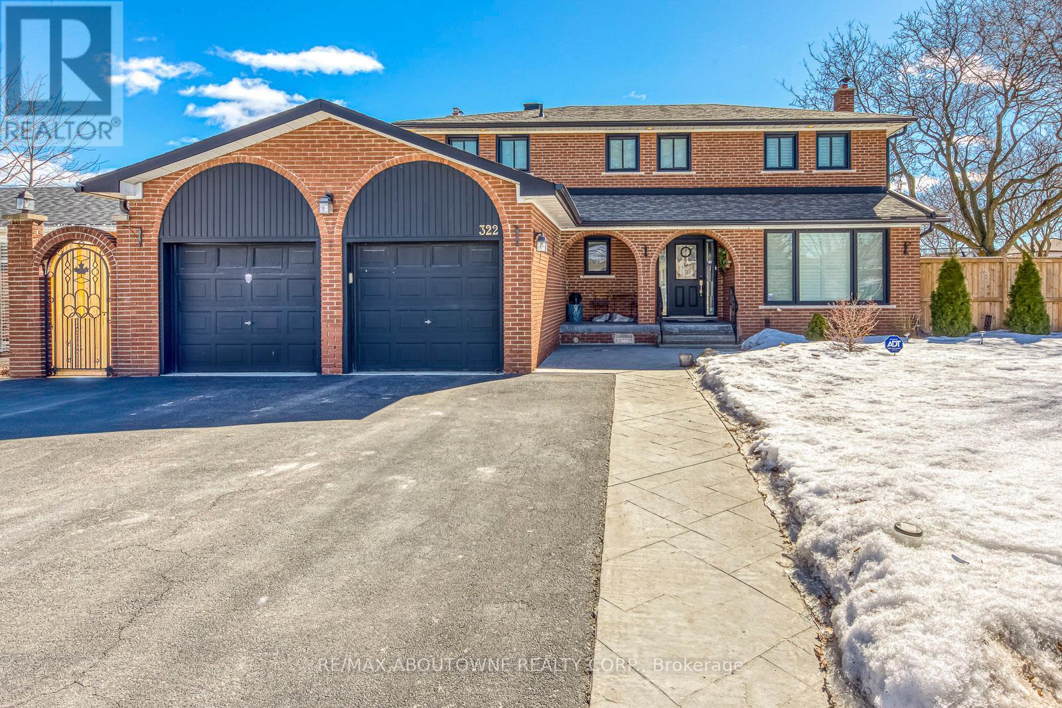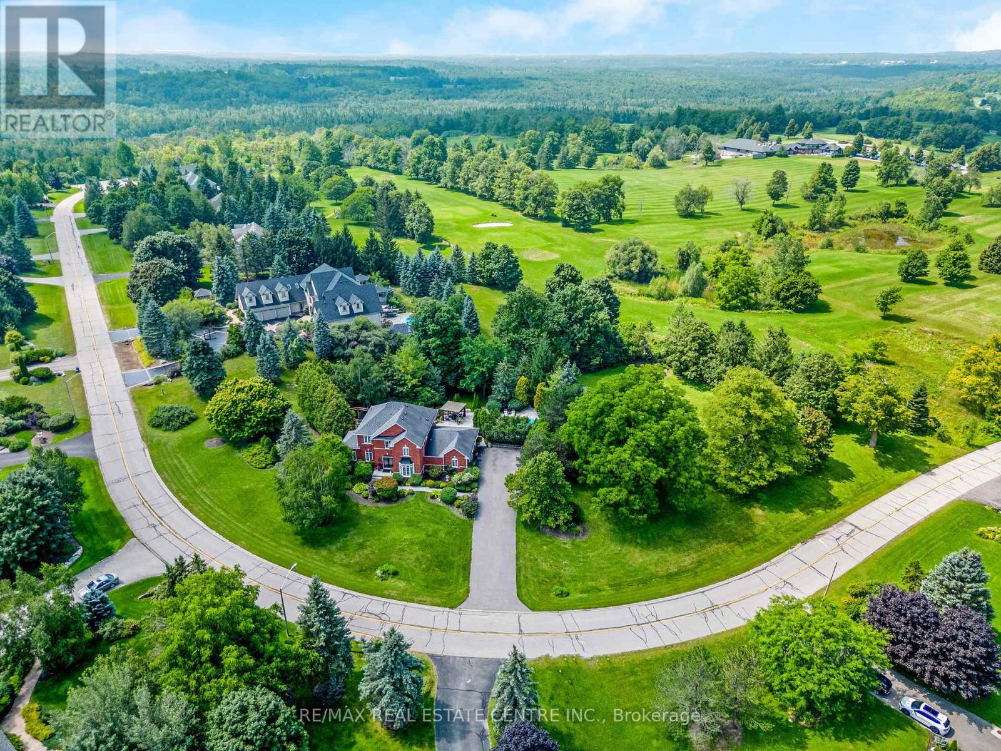26 Breadner Drive
Toronto (Willowridge-Martingrove-Richview), Ontario
Welcome to this charming detached raised bungalow 3+ bedroom home for lease, nestled in a desirable and family-friendly neighbourhood in Etobicoke! This meticulously well-maintained and immaculately clean home offers the perfect blend of comfort and convenience. With spacious living areas, 3+ bedrooms, 2 bath, a bright above-grade lower level with a separate entrance, 1.5 car garage, 2 car drive-way, and a large backyard perfect for outdoor activities, this home is ideal for families or those who love to entertain. Large above grade windows provide ample natural light. This centrally located home is less than 5 minutes from major stores like Costco, Canadian Tire & more, 15 minutes from Pearson and a 5 minute drive to Kipling GO or the Weston UP - which gets you downtown in just 20 minutes. It's also close to all the major highways: 401, 409, 427 & Hwy 27 making it an ideal location for commuters. Top schools like Felix-Leclerc French Immersion Elementary & Transfiguration of Our Lord Catholic School are nearby. Martingrove Gardens Park, Alex Marchetti Park & two other playgrounds are within walking distance from the home. You can enjoy all the parks have to offer: bike trails, outdoor activities, splash pad, baseball diamonds, tennis courts and more. Whether you're looking for a cozy home to settle into or a location that's close to all amenities and transport options, this home has it all. Don't miss the opportunity to lease in this fantastic Etobicoke neighbourhood. (id:55499)
Sutton Group Old Mill Realty Inc.
110 - 1180 Cawthra Road
Mississauga (Mineola), Ontario
Executive townhouse in an award-winning Reserve Townhouse Complex in prestigious East Mineola neighborhood. This spacious home provides impressive living/dining space with lots of natural light. Second floor is an exclusive primary bedroom area while the other two bedrooms on the third floor have their own bathroom. An open concept den is best suited for an office or play/study area for children. Close To 400 sq ft of Rooftop Terrace provides the ultimate entertainment space. Ideal combination of luxurious living and excellent location. Two underground parking spaces and a locker included. Close Proximity to lake, marina, shops & excellent schools. Close To QEW & Go Train. A rare 4years old spacious home in a condo environment. *****A Must See***** (id:55499)
Search Realty Corp.
Search Realty
264 - 1601 Albion Road
Toronto (Mount Olive-Silverstone-Jamestown), Ontario
Rare Opportunity in Prime Albion Road Location! Nestled in a sought-after neighborhood, for first-time buyers and savvy investors alike. Offering 3+1 spacious bedrooms and 3 well-appointed bathrooms, this residence combines comfort with convenience. bachelor unit in basement with private Ent. Step into a bright where natural light fills every room. The generously sized kitchen features , ample storage, and comes fully equipped with essential appliances including a fridge, stove, washer, and dryer. Enjoy the ease , Whether you're settling in or looking for a high-demand rental, this property ticks all the boxes .Located just steps from the TTC , Albion Library, and Albion Mall, with Humber College close by and the upcoming Finch West LRT promising even greater accessibility this home is perfectly positioned for lifestyle and growth. Don't miss your chance to own in one of the city's most connected communities! (id:55499)
Century 21 People's Choice Realty Inc.
308 - 1055 Southdown Road
Mississauga (Clarkson), Ontario
Step into your exquisite open-concept living space, where soaring 9-foot ceilings and expansive windows invite an abundance of natural light, creating an atmosphere of warmth and elegance across nearly 800 square feet. The versatile den, adorned with French doors and custom roller shades, offers the perfect setting for a private sleeping area or a sophisticated home office. The stunning kitchen is a culinary dream, featuring a stylish backsplash, stainless steel appliances, luxurious granite countertops, and a convenient breakfast bar that seamlessly connects to the vast living and dining area ideal for hosting gatherings or unwinding in comfort. The bathroom is a sanctuary of relaxation, boasting a generous soaker tub alongside a sleek stand-up shower with a glass door. The primary bedroom is a retreat in itself, complete with a semi-ensuite, double closets, and floor-to-ceiling windows that frame picturesque views. Step out onto the tranquil balcony, an idyllic spot for savoring your morning coffee or enjoying a refreshing drink on a warm summer day, all while overlooking the serene Sheridan Creek. This rare gem also includes a coveted tandem parking space, accommodating up to two vehicles, along with a personal storage locker for added convenience. Indulge in state-of-the-art amenities at your fingertips, including an indoor pool, fitness center, party room, library, movie theater, and guest suites, all designed to enhance your lifestyle. Ideally situated just across from Clarkson Go Station, you'll enjoy effortless access to the prestigious neighborhoods of Port Credit, Clarkson Village, Lorne Park, and the stunning waterfront of Lake Ontario, with a quick drive to the QEW. This magazine-worthy residence is ready for you to move in and relish the luxurious lifestyle it offers. (id:55499)
Sutton Group Elite Realty Inc.
29 Breadner Drive
Toronto (Willowridge-Martingrove-Richview), Ontario
Wonderful family home in Central Etobicoke. Fantastic, safe neighbourhood close to TTC, shopping, great schools. Tranquil settings, attractive curb appeal. Extra large, private fenced garden. Practical and functional layout. Completely remodelled with high quality materials and excellent workmanship. Amazing covered terrace off the living room with relaxing garden views flows to wrap around balcony. Additional storage/locker/garage space walk-out to backyard. The in-law suite has a separate entrance. Shared laundry, washer/dryer 2017, living space, 4th bedroom, bathroom with shower, kitchenette and laminate/tiled floors 2020. Well insulated attic R-40, all walls, half inch plywood under the hardwood, rain shower, elegant double vanity, 2 niches. Gourmet kitchen has gas stove, glass cabinets, quality appliances. Roof/windows/designer front doors installed in 2016. Energy efficiency certificate 2020. Bright and spacious open main floor full of light. Plenty of storage space, large covered terrace to entertain outdoors and pie shaped garden paradise. (id:55499)
Ipro Realty Ltd.
Unit C - 200 County Court Boulevard
Brampton (Fletcher's Creek South), Ontario
Prime Commercial Business for Sale! This established Wellness and Rehab Center is located inside a Medical Centre at the busy intersection of Hurontario, Ray Lawson, and County Court, offering excellent connectivity and visibility. The unit features 5 treatment rooms, 1 laundry room, 1 bathroom, and a beautiful reception area. The property is only 3 years old and is in excellent condition, well-maintained, and ready for use. Nearby amenities include parks, schools, restaurants, and shopping centers, making this an ideal high-traffic location for your business. (id:55499)
Intercity Realty Inc.
216 Magurn Gate
Milton (1033 - Ha Harrison), Ontario
Nestled in the highly sought-after Hawthorne Village on the Escarpment, this impeccably maintained home offers a perfect mix of comfort and convenience. The welcoming double-door entry leads into a bright and airy interior. The main floor showcases a nice size bedroom with a beautiful bay window that floods the space with natural light. The living and dining room combination opens to a private balcony, offering the ideal spot to relax or entertain guests. The spacious, eat-in kitchen also provides a walk-out to a large deck, perfect for enjoying meals outdoors or unwinding in a peaceful setting. Upstairs, the master bedroom is a true retreat, complete with a luxurious 4-piece ensuite that includes a separate standing shower for extra comfort and privacy. This home also boasts a number of standout features, including no sidewalk for hassle-free parking and stone pathway to to the house, a double-car garage, and two balconies to enjoy the outdoors. The main floor is equipped with a convenient laundry room and provides direct access to the garage. Situated close to top-rated schools, parks, shopping centers, and public transportation, this home offers both tranquility and easy access to all the amenities you need. (id:55499)
The Agency
322 Mary Street
Oakville (1020 - Wo West), Ontario
Absolutely Gorgeous! This Stunning Modern Home Nestled in Prestigious Southwest Oakville! Sitting on A 70X104 ft Lot, This 4+1 bedroom, 2 Storey Home Was Renovated From Top To Bottom With Incredible Finishing Throughout. The Open Concept Main Floor Contains a Huge Chefs Kitchen With Quartz Countertops, High End Stainless Steel Appliances Including A 5 Burner Professional Grade Gas stove and B/I Double Ovens. A Lounge Area, Family Room and Dining Area - Perfect for Entertaining or Enjoying Time With The Family. Upstairs, You Will Find A Large Master Bedroom With A Walk-in Closet and Ensuite, As Well As 3 Additional Large Bedrooms and A Second Full Bathroom. The Open Concept Basement Offers Another 1000+ Square Feet to Entertain and Enjoy! The Yard is Perfectly Landscaped With Patterned Concrete, Beach Stones, Cedars and More! Walk to Downtown Oakville or Stay at Home and Enjoy Your Own Private Backyard Oasis! Close to Major Highway and All Amenities. (id:55499)
RE/MAX Aboutowne Realty Corp.
126 Angelene Street
Mississauga (Mineola), Ontario
Charming Solid Brick Home for Sale in Mineola. This well-maintained brick home features 3bedrooms, 2 bathrooms, and a finished basement with a separate room and private entrance, making it perfect for a home office or additional living space. 1221 Sq feet, great size lot size 50 x 115Spacious Kitchen (12 years old) with appliances , ceramic tile flooring, window above the sink, Large eat in area and ample storage space. Hardwood floors throughout the main level. Living/Dining Room combined for an open, airy feel. Main Bathroom 4 piece . Finished Basement includes a large separate room , room for either office or bedroom, cold cellar and a convenient laundry area. Separate Entrance for easy access to the basement. Attached brick garage Other Highlights: Roof (9 years old) and Garage Roof (6 years old).Shut off Water valves (5years old). Located in a desirable area with a lovely Front Porch that adds character and curb appeal. This home is perfect for those looking for charm, character, and a little extra space. Walking distance to the Port Credit GO station, lake Ontario, trails, parks, grocery stores, top rated schools including Mentor College and the upcoming Hurontario LRT, 15 min drive to downtown Toronto. Live in Mineola's most desirable neighbourhoods today! (id:55499)
Sutton Group Quantum Realty Inc.
202 - 1701 Lampman Avenue
Burlington (Uptown), Ontario
Welcome to this fully renovated ground-floor condo (no stairs!), offering a spacious 3-bedroom, 2-full bathroom layout in one of Burlington's most livables areas. Located in the charming Sheldon Creek neighbourhood, this home is ideal for those seeking modern comfort and a convenient, vibrant location. Step into a bright, open-concept living area that seamlessly blends the living, dining, and kitchen spaces. The large walkout patio is perfect for entertaining, with ample space for outdoor dining and BBQs. The kitchen boasts stylish upgrades, including stainless steel appliances, a chic tile backsplash, quartz countertops, and a convenient breakfast bar, perfect for casual meals or socializing while cooking. The primary bedroom features a 4-piece ensuite bathroom and plenty of closet space. There is a large ensuite storage room, ensuring you have plenty of space for all your belongings. You'll also enjoy the ease of having two parking spots located just outside your door. This unbeatable location places you within walking distance to everything you need: shopping, restaurants, parks, and scenic trails. Plus, with quick access to the QEW, commuting has never been easier. This condo offers a perfect blend of modern living, comfort, and location. Don't miss the opportunity to make this beautiful home yours! **EXTRAS** No Kitec plumbing in unit. Stove, Microwave, Exhaust Fan, Dishwasher, Fridge, Washer & Dryer, all purchased end of 2023. Owned Furnace (2024), Hot Water Tank (2024) & A/C unit. Window coverings included. (id:55499)
Real Broker Ontario Ltd.
64 Clydesdale Circle
Brampton (Fletcher's Creek South), Ontario
Welcome to 64 Clydesdale Circle, a fantastic opportunity for first-time homebuyers, buyers looking to personalize their space or investors looking to add their personal touch. Nestled in a desirable neighbourhood, this spacious home offers a functional layout, abundant natural light, and plenty of potential to make it your own.The main floor features a well-designed layout with a bright and inviting living and dining area, perfect for entertaining or family gatherings. The kitchen provides ample cabinet and counter space, ready for your personal touch. Upstairs, the well-sized bedrooms, including a primary suite with a walk-in closet and ensuite bath, offer comfort and convenience.The unfinished basement offers plenty of possibilities whether you envision additional living space, a recreation room, or separate rental unit. Outside, the backyard provides a great space to enjoy and customize to your liking. Located close to schools, parks, shopping, transit, and major highways, this home offers both convenience and accessibility. (id:55499)
West-100 Metro View Realty Ltd.
15 Trillium Terrace
Halton Hills (1049 - Rural Halton Hills), Ontario
Welcome to this ULTRA-PRIVATE SECRET GARDEN A Rare Executive Country Estate Property backing onto Blue Springs Golf Club (Home of PGA Canada) w/ the most stunning yard that will rival any luxury resort. This prestigious all-brick home features open concept living + fully finished basement. It is nestled on a stunning 1.38-ACRE LOT (including a beautiful side lot for added privacy) in a quiet enclave of distinguished executive homes. There is a sense of space as you enter the grand foyer w/ its 9' ceilings and curved staircase. The heart of this home is the gourmet EI kitchen which overlooks the WO to the stunning yard and living room w/ vaulted ceiling, fireplace and additional WO to the yard. There is a main level office located off the front entrance and convenient main level laundry w/ tub. The upper floor has 3 generous bedrooms (there were 4 - can easily convert back), one being the primary bedroom w/ his/her closets and 5-pc ensuite. The bsmt features an over-sized 4th bedroom, RI for bathroom, a 2nd office, gym, family room and workshop. The dream yard will take your breath away and includes a pavilion for dining al fresco, heated pool, koi pond w/ waterfall, golf-themed bar, screened-in pergola, extensive hardscaping (2000+ SF of flagstone installed on 3 of concrete for stability) and professional low-maintenance landscaping - the ultimate space for entertaining. Addt'l features: 3-car garage, parking for 10+ in the driveway, garage entry to home, replaced exterior doors, no rentals, energy efficient gas pool heater (2018), furnace (2017), well pump (2024); water softener, UV system, HWT all owned; all windows replaced and home re-insulated, extensive UG sprinklers (including side lot), 12 x 16 double-sided pine Mennonite-built shed. Peaceful location close to golf, trails, lake, 15 minutes to 401. This is your opportunity to finally make a luxury move to the country. **EXTRAS** Thank You for showing our listing! (id:55499)
RE/MAX Real Estate Centre Inc.


