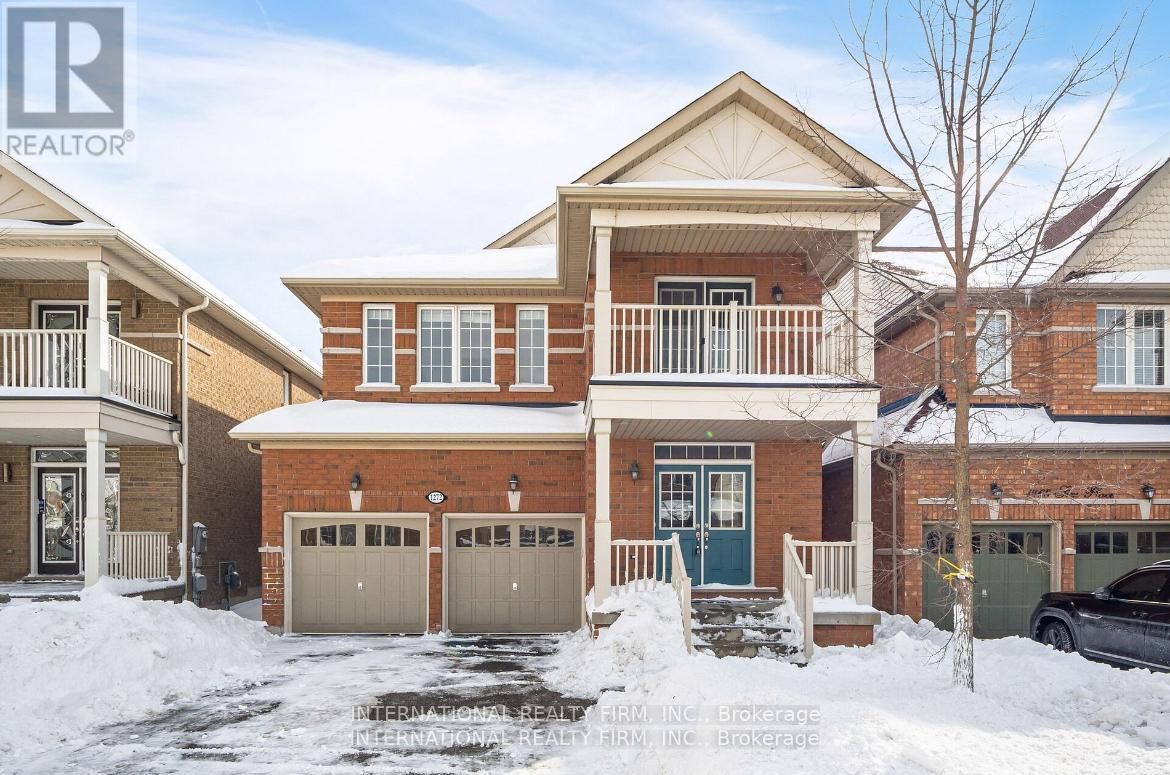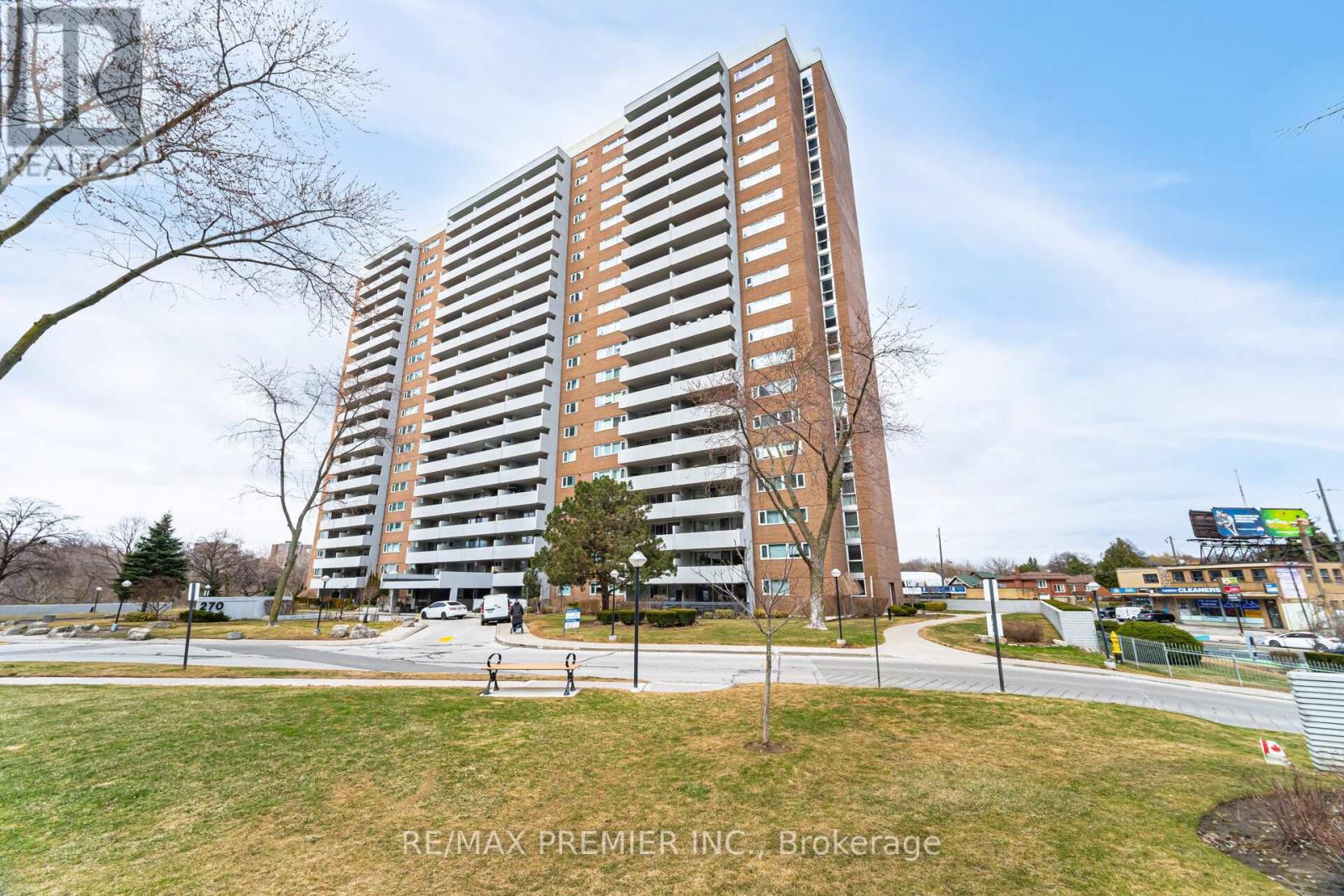35 Softneedle Avenue
Brampton (Sandringham-Wellington), Ontario
Get ready to fall in love with this beautiful and spacious semi-detached property in the highly desirable Brampton area! With generous parking for 4 cars, 3+1 bedrooms, and 3+1 full washrooms, plus both a LIVING ROOM and FAMILY ROOM, this home is a dream come true for families! Picture yourself enjoying a lovely grassy front yard and a fully concrete backyard, perfect for all your outdoor fun. The fully finished basement, complete with a separate entrance from the garage and its own laundry, is currently rented for an impressive $1400/month + 30% utilities, providing excellent potential! You'll adore the carpet-free design featuring stunning hardwood floors throughout the main and second levels. The kitchen and bathroom vanity shine with elegant quartz countertops, complemented by upgraded pot lights that brighten the space. Plus, with a brand-new furnace, heat pump, and hybrid water heaterno rental equipment requiredeverything is primed for you to move in and make it your own! The kitchen appliances are nearly new, and you will love the fantastic location close to the hospital, Highway 410, schools, malls, and so much more! (id:55499)
Save Max Fortune Realty Inc.
1272 Sim Place
Milton (1023 - Be Beaty), Ontario
" Stunnig Detached in Most Desired Neighborhood in Milton, Carpet Free House Features 4 spacious bedrooms, 4 bathrooms, covered balcony, Mstr bdrm offer luxury Ensuite And Large W/I Closet, 2nd Bdrm with 4 Pc En-suite, Beautiful Fireplace In Family Room, Kitchen W/Granite Counter, back splash, pot lights and Island with bright Eat in Area, Approx 2900 Sq ft, Grand Entrance, MaiN Floor W/ 9 Foot Ceilings, hard wood in main floor, oak staircase W/Iron pickets, NO SIDE WALK, PARKING UP TO 6 CARS, Extras Stainless steel appliances , Main floor Laundry with new front load washer and dryer. Close to all Amenities School, Park, HIGHWAYS, Go, Shopping centre & 407. (id:55499)
International Realty Firm
1905 - 270 Scarlett Road
Toronto (Rockcliffe-Smythe), Ontario
Discover The Perfect Blend Of Comfort And Convenience In This Expansive 2-Bedroom, 2-Bathroom Suite Located In The Sought-After Lambton Square Community. Featuring Large, Sun-Filled Living And Dining Areas, This Residence Is Designed For Both Relaxation And Entertaining. The Exquisite Kitchen Boasts Ample Cabinetry, Sleek Quartz Countertops, And Stainless Steel Appliances, Catering To All Your Culinary Needs. The Spacious Primary Bedroom Includes A Private Ensuite Bathroom, Offering A Personal Sanctuary. Laminate and Ceramic Flooring Throughout Ensures A Carpet-Free, Low-Maintenance Environment. Benefit From An Updated In-Suite Laundry Room For Added Convenience. Includes One Underground Parking Space And A Locker For Additional Storage.Enjoy Peace Of Mind With Maintenance Fee That Covers All Utilities, Including An Upgraded Rogers Package With Unlimited Internet. Residents of Lambton Square Enjoy A Suite of Amenities Designed To Enhance Lifestyle And Convenience: EV Charger, Outdoor Pool, Exercise Room & Sauna, Party Room, Car Wash, Visitor Parking Conveniently Located With One-Bus Access To The Subway, Bloor West Village, And The Junction, Making Commuting A Breeze. Surrounded By Beautifully Manicured Grounds And Close To James Gardens, Smythe Park, Lambton Park, And The Humber River With Its Scenic Walking And Biking Paths. Proximity To Lambton Golf & Country Club And Scarlett Woods Golf Course Provides Ample Opportunities For Golf Enthusiasts. Nearby Schools Include Lambton Park Community School And Lambton-Kingsway Junior Middle School . (id:55499)
RE/MAX Premier Inc.
D508 - 5220 Dundas Street
Burlington (Orchard), Ontario
FURNISHED OR UNFURNISHED 2 Bedroom, 2 Bathroom Modern Open Concept Condo. Master Bedroom Includes Queen Bed and Side Table, 2nd Bedroom Has A Built In Murphy Bed and A Built In Desk. All Living Room And Dining Room Furniture/ TV's Is Included. All You Have To Do Is Move In. 1 Parking Spot. Visitors Parking. Amazing Amenities Including Wellness Centre With Plunge Pools, Steam Room And Sauna. There Is A Large Rooftop Terrace With Meeting Rooms, Access to BBQs and A Gym. , Close To Shops, Schools, Trails, Appleby Go Station and Major Highways. (id:55499)
Ipro Realty Ltd.
2 Ollerton Road
Toronto (York University Heights), Ontario
Prime Location, Stunning detached home (main floor only), 3 good size bedrooms, 2 washrooms, upgraded property, laundry ensuite, one driveway parking, walking distance to schools, steps to TTC, family oriented neighborhood. Tenant pays 70% of utilities. Fully furnished. (id:55499)
Ipro Realty Ltd.
4484 Jenkins Crescent
Mississauga (Hurontario), Ontario
Welcome to this spacious family home nestled in the heart of the Hurontario Community offering versatile living options with approximately 2,700 square feet of living space, perfect for families or investors alike. The lower level features a self-contained basement apartment with a large kitchen, two well-sized bedrooms, and a modern 3-piece bath ideal for rental income or extended family living. Upstairs, the open-concept main floor is designed for both comfort and style, featuring gleaming hardwood floors and pot lights throughout. The beautifully appointed kitchen seamlessly connects to the breakfast area and opens to the outdoors, providing an ideal setting for indoor-outdoor entertaining. The upper level boasts four lovely bedrooms, including a primary suite with a luxurious 4-piece ensuite and ample closet space. Step outside to your private backyard, complete with a wood deck, perfect for relaxing or hosting gatherings. Whether you're looking for a family home or a smart investment property with the potential to lease both levels, this home offers endless possibilities. **EXTRAS** Superb location nearby all amenities: Square One Mall, Heartland Town Centre, Costco, Walmart, grocery stores, Hwy 401 and 403, cafes, great schools, and a quick commute to downtown Toronto! (id:55499)
Sam Mcdadi Real Estate Inc.
1911 - 15 Kensington Road
Brampton (Queen Street Corridor), Ontario
Large Sun Filled Corner Unit With 2 Large Bedrooms And 2 Washrooms. Laminate And Ceramic Flooring Throughout, Large Balcony With Unobstructed View. Includes All Utilities, Rogers Basic Cable And One Parking Spot. Large Balcony, Centrally Located Close To Bramalea City Centre Hospital, Hwy 410, Schools, Place Of Worship. Well Maintained Building With Fantastic Management. (id:55499)
RE/MAX Premier Inc.
Basement - 441 Faith Drive
Mississauga (Hurontario), Ontario
Welcome To This Stunning, Newly Constructed, Legal 2-Bedroom, 2-Full-Bathroom Basement Unit! This Modern And Spacious Unit Features A Private, Separate Entrance For Your Convenience. The Bright, Open-Concept Kitchen Is Equipped With Gorgeous White Cabinetry, Quartz Countertops, Stainless Steel Appliances, And Elegant Backsplash Finishes. A Standout Feature Is The Extra-Large Kitchen Window, Allowing An Abundance Of Natural Sunlight To Flood The Space, Creating A Warm And Inviting Atmosphere A Rare Find In Basement Units! The Living Area Showcases Pot Lights And Premium Laminate Flooring Throughout, Providing A Cozy Yet Contemporary Feel. Both Bedrooms Are Generously Sized, With Mirrored Closets Offering Plenty Of Storage Space. The Bathrooms Are Beautifully Designed With High-End Tiles, Modern Fixtures, And Glass-Enclosed Showers. Enjoy The Convenience Of Ensuite Laundry And One Private Parking Space (With The Option To Arrange An Additional Parking Spot If Needed). This Beautiful Basement Apartment Is Ideally Located Near Heartland Town Centre, Where You'll Have Access To A Wide Variety Of Shopping, Dining, And Everyday Conveniences Just Minutes Away! Heartland Is Home To Popular Retailers Like Walmart, Costco, Loblaws, LCBO, Home Depot, Best Buy, And Winners Along With Restaurants And Cafes To Satisfy Every Craving! For Golf Enthusiasts, BraeBen Golf Course Is Just A Short Drive Away, Offering A Scenic And Challenging Course To Enjoy The Outdoors. Commuting Is A Breeze With Easy Access To Major Highways, Including Hwy 401, Hwy 403, And Hwy 410. Public Transit Is Also Conveniently Accessible, With Nearby Bus Routes Connecting You Effortlessly To The City And Beyond. Plus, The Closest GO Station, Streetsville GO Station, Is Conveniently Located, Providing Further Commuting Options. Schedule A Viewing Today To See This Beautiful Unit It Might Be The Perfect Place To Call Home! (id:55499)
Right At Home Realty
803 - 15 James Finlay Way
Toronto (Downsview-Roding-Cfb), Ontario
Welcome to ION Condos! This spacious 745 sq.ft. unit at 15 James Finlay Way #803 offers a perfect blend of modern comfort and convenience. With 9' ceilings and expansive floor-to-ceiling windows, this bright and airy space feels open and inviting. The primary retreat boasts a private 3-piece ensuite bath, while the spacious den, complete with privacy sliding doors, offers the flexibility to serve as a second bedroom. A second full 4-piece bath adds extra convenience for guests or family. The unit features beautifully maintained hardwood floors throughout and an updated kitchen equipped with sleek granite countertops, a breakfast bar, double sink, and newer stainless steel appliances, including a dishwasher (2023), fridge and range (2024), microwave (2022), and washer/dryer (2024). You'll also enjoy the added benefits of included parking and a locker room on the same floor. Building amenities include guest suites, a concierge, party room, media room and a terrace with BBQs. This prime location offers unparalleled access to Humber River Hospital, retail shopping, Yorkdale Mall, Downsview Park, York University and easy transit options with just one bus to the subway. Move-in and enjoy! (id:55499)
RE/MAX Professionals Inc.
501 - 41 Lake Shore Drive
Toronto (New Toronto), Ontario
Welcome to 41 Lake Shore Drive #501, a fully renovated, oversized one-bedroom suite in a boutique waterfront building! Flooded with natural light, this thoughtfully designed unit blends modern style with premium finishes. The spacious living and dining area features Century Architecture Distillery painted brick veneer accent wall, SONOpanX insulation, wide plank engineered hardwood floors, LED pot lights, custom cabinetry and new GEM Aluminum patio doors and windows. The gourmet kitchen is a home cook's dream, boasting custom Elisabeth Ashley cabinetry, butcher block counters, a Blanco Ikon farmhouse sink with gold Crue pull-down faucet, stainless steel appliances and a classic white subway tile backsplash. Large primary bedroom featuring a massive window with automatic Zebra blinds, a shiplap accent wall with SONOpanX insulation, a double closet, modern ceiling fan and wide-plank floors. The spa-like 4 piece bathroom showcases a Rubix skirted tub, Zen tap vanity, Zip 3-way shower with thermostatic valve, stylish hexagon flooring and a MAXX Incognito shower door. Additional upgrades include new solid wood interior doors and hardware, new light fixtures, a new breaker panel and a fresh neutral palette. 31.5' x 5'4" private balcony, perfect for relaxing and entertaining. One underground parking spot and one locker included. This well-managed building offers a common waterfront BBQ area w/ breathtaking lake views, watersports storage, w/maintenance fees covering property taxes, heat, hydro, water & more. Nestled in the heart of New Toronto, steps from Prince of Wales Park, Lake Ontario and the waterfront trail, this vibrant neighbourhood offers unbeatable access to nature, rec and city conveniences. Enjoy nearby trendy shops and restaurants including local favourites like Teos Bakery, Cellar Door, Kitchen on Sixth, The Sydney Grind and Funny Bones Games Lounge with convenient transit options at your doorstep. Incredible value in a highly sought-after lakeside location (id:55499)
RE/MAX Professionals Inc.
49 Wood Street
Kirkland Lake (Kl & Area), Ontario
Fully tenanted Triplex with the renovated (2021) & the 3 parking. 1 bedroom unit in the second floor, & 2 units are in the main floor & are 2 bdrm units. The basement can convert the storage. All units are tenanted & a gross income of $30,347/year. Trunkey investment. Professional property management, Financial & VTB available. 48 hours notice for all showings. (id:55499)
Exp Realty
30 Taylor Drive
Orillia, Ontario
This beautifully maintained townhome is move-in ready and offers a bright, modern living space on a quiet, private road in the heart of Orillia. Featuring 9ft ceilings and an open-concept design, this home boasts a sleek kitchen with nice appliances, new light fixtures, and a spacious primary bedroom with ensuite and a walk-in closet. Enjoy the convenience of upper-level laundry, a main floor office, and a walkout to a large deck. The unfinished basement provides extra storage or future potential. Located minutes from parks, lakes, trails, shopping, dining, and top-rated schools, this home offers the perfect balance of convenience and tranquility. (id:55499)
RE/MAX Right Move












