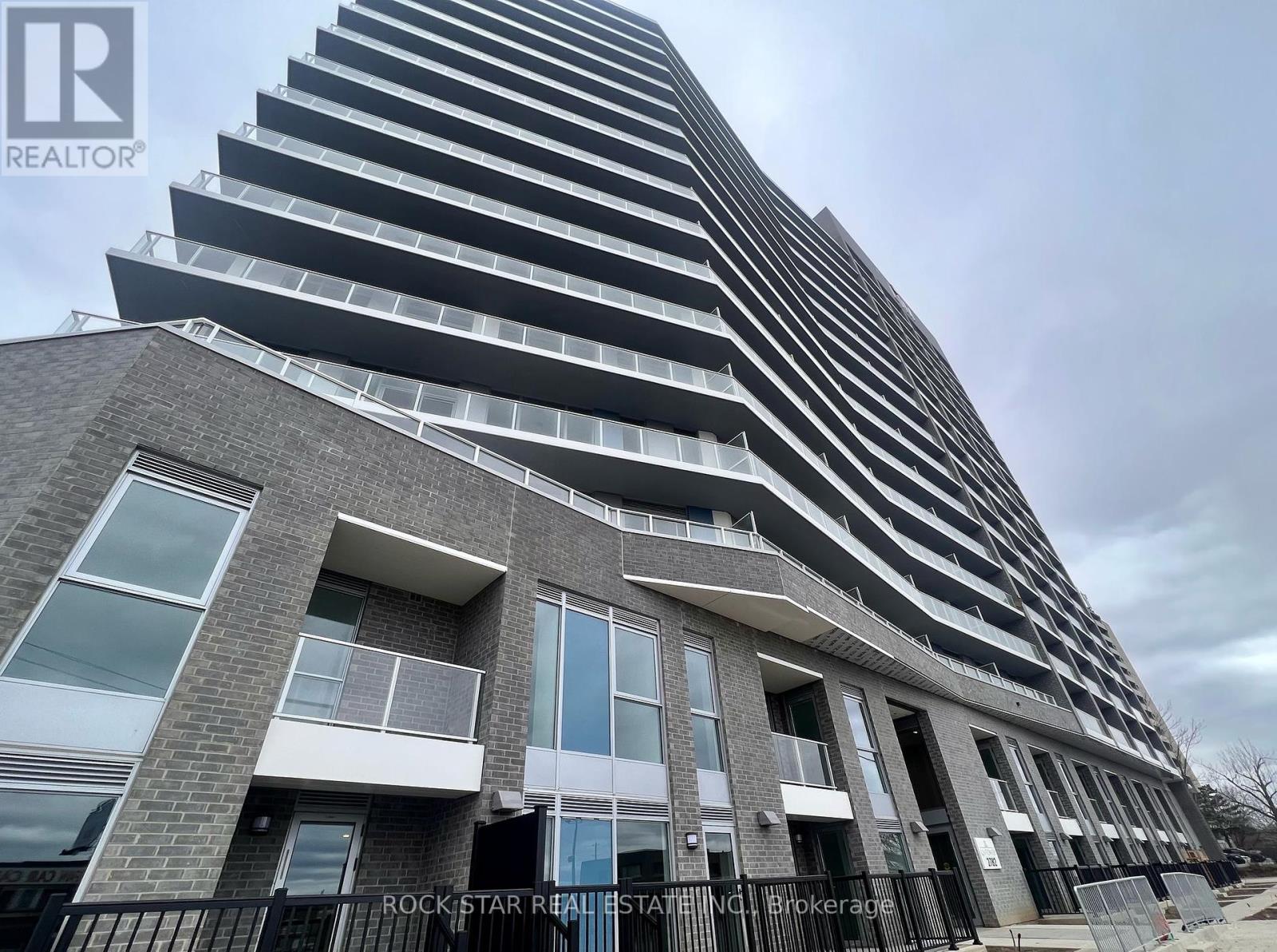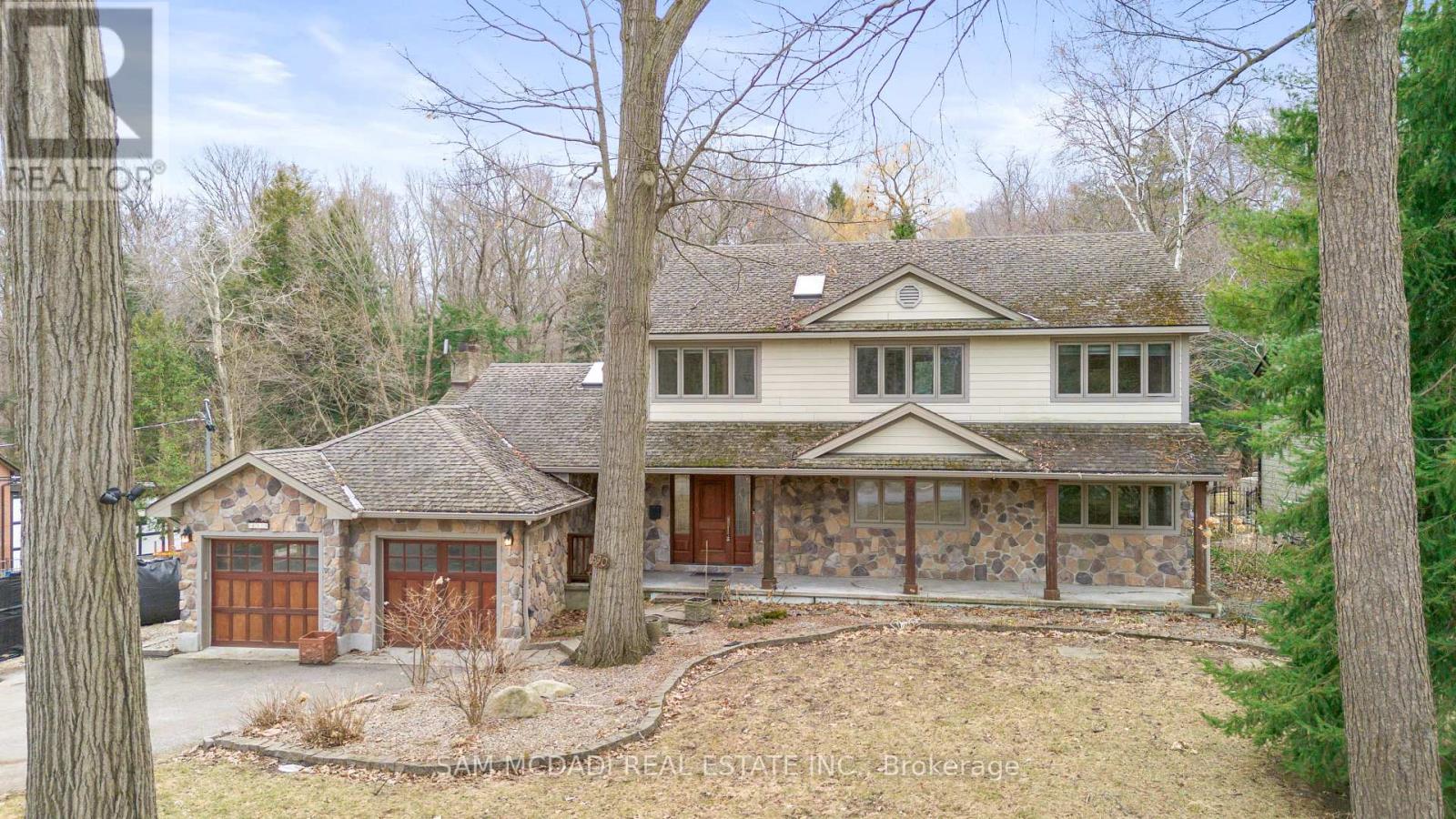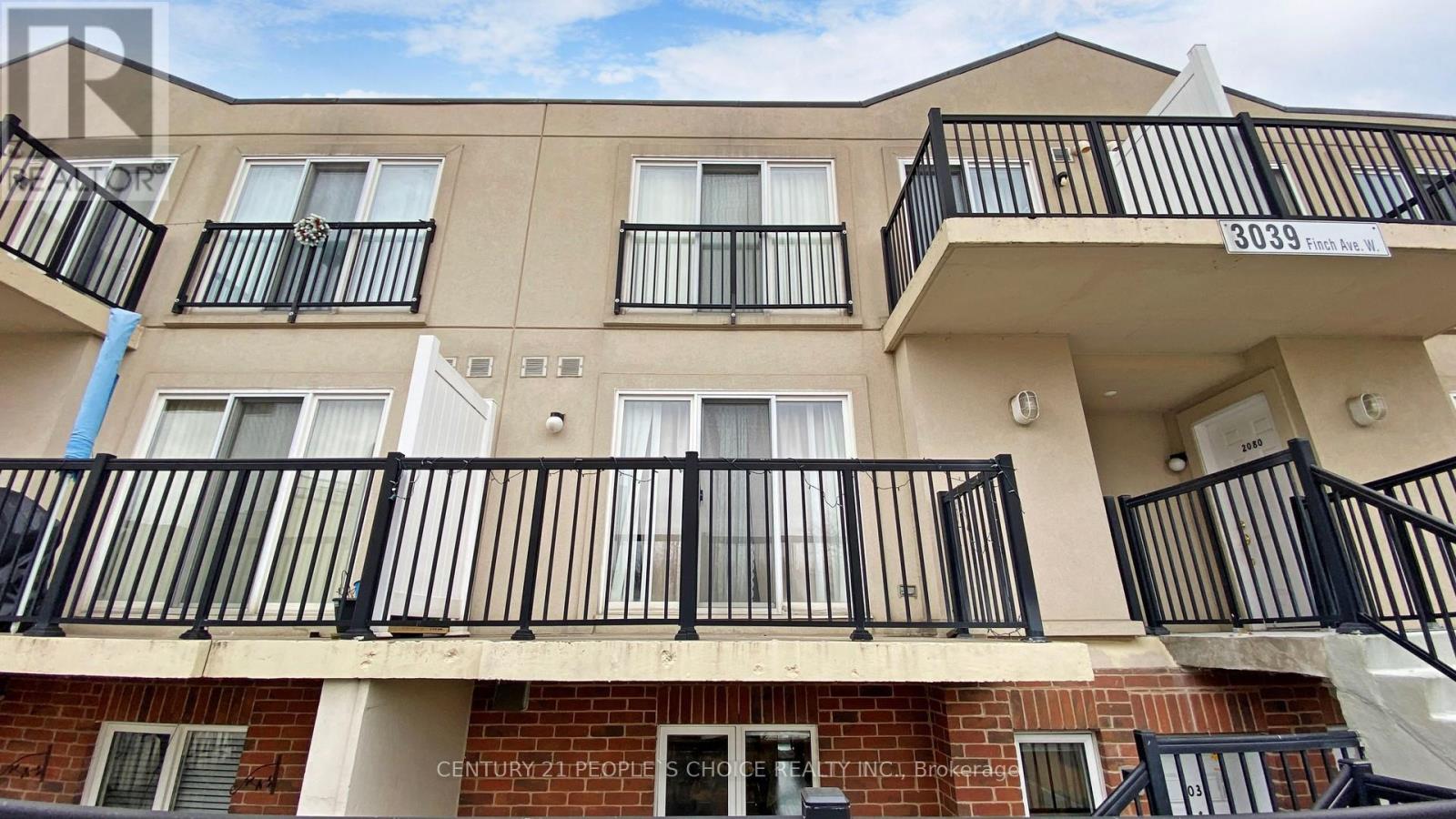255 Church Street
St. Catharines (450 - E. Chester), Ontario
Welcome to 255 Church Street! This impressive 2-storey brick building presents an exceptional investment opportunity just beyond the dynamic downtown St. Catharines core. The bright and spacious main floor, illuminated by large windows, provides a welcoming and versatile space ready for your vision. Upstairs, the residentially zoned second floor offers flexibility with 2 bedrooms, a living room, a 4-piece bathroom, a kitchen, and convenient laundry facilities. With mixed-use zoning (M1, M3), the potential for customization is endless, allowing for both residential and commercial possibilities. The solid brick exterior is complemented by recent updates, including a refreshed front facade, new upper windows, upgraded lighting and plumbing, and a 200amp 3-phase breaker panel - all completed in 2019. Parking has been secured behind and beside the property for $30.00 per month per spot. The current owner will pay for 1-2 spots for one year with the new owner. Situated in a neighbourhood on the rise, this property boasts excellent visibility, ample space, and a foundation for future growth. Whether you're looking to maximize its current potential or reimagine the space entirely, this is a rare find. Don't miss this chance to secure a versatile, well-maintained investment! NOTE: Interior photos are from 2019 to show the general interior structure. Updates, including the floors, have since been done. (id:55499)
Royal LePage NRC Realty
D14 - 10 Palace Street
Kitchener, Ontario
Only 2 years old!! Welcome to your new home in the sought-after Laurentian Hills area! Step into the stylish kitchen, complete with a convenient island and stainless-steel appliances perfect for both cooking and entertaining. The adjoining living room boasts a sliding patio door that opens to your private balcony, ideal for enjoying your morning coffee or evening sunsets. Venture upstairs to discover two well-appointed bedrooms. The primary suite offers a private balcony and ample closet space, while the second bedroom is versatile enough to serve as a home office or nursery. A modern full bathroom and a finished laundry/utility closet with a stacked washer and dryer complete this level. Air conditioning for year-round comfort. You'll also appreciate the convenience of an assigned parking spot. Perfectly situated just minutes from Hwy 7/8 and Hwy 401, this property is within walking distance to shopping, restaurants, public transit, and scenic walking trails. Whether you're a first-time homebuyer or an investor, this beautifully upgraded condo offers the perfect blend of luxury and urban convenience. Don't miss your chance to make this stunning home yours! (id:55499)
Ipro Realty Ltd.
2184 Haldimand 17 Road
Haldimand, Ontario
This extensively updated 3+1 bedroom bungalow is situated on a 5.78-acre property, perfect for a horse/hobby farm and nestled in a picturesque setting, surrounded by serene fields and forest landscapes. The property is rich in features, including a 24'x21' double garage, a sturdy 55'x29' hip roof barn with hay loft, and an attached 40'x19' single-story north section. Additional structures include an 18'x55' lean-to, a 10'x12' shed, a silo, a pond, and more. The charming brick bungalow has a spacious family room with a wood-burning fireplace, a living room with rustic wood ceiling and new flooring, a bright kitchen with granite countertops, main floor laundry and an updated full bathroom. Basement offers the family even more living space with multiple storage spaces, partially finished rec room, and additional bedroom. This is a value packed package for someone looking for space/hobby farm. (id:55499)
RE/MAX Escarpment Realty Inc.
1203 - 2782 Barton Street E
Hamilton (Riverdale), Ontario
Ready to move in! Stunning 1-bedroom + den on the 12th floor in the highly sought-after LJM Hamilton condos in Stoney Creek. Perfectly designed for first-time buyers or savvy investors, this Acadia model offers 621 sq. ft. of well-planned living space plus a 116 sq. ft. private terrace with breathtaking south-facing panoramic city views. The modern layout includes a versatile den, ideal for a home office or guest space, along with 1 underground parking space and 1 storage locker for added convenience. This amenity-rich building promises a luxurious lifestyle for its residents and excellent potential as a starter home or a hassle-free income property. Estimated occupancy is April 2025. Secure your spot in one of Stoney Creek's most exciting new developments your dream condo or next great investment awaits! (id:55499)
Rock Star Real Estate Inc.
208 - 3883 Quartz Road
Mississauga (City Centre), Ontario
Your Urban Oasis Awaits in Downtown Mississauga. Step into a home where sophistication blends with comfort, and every sunrise feels refreshing. This exquisite 2-bedroom, 2-bathroom residence offers a split-bedroom layout, ensuring privacy while maintaining a warm, connected living space. From the moment you walk in, you're greeted by sun-drenched interiors, thanks to expansive windows and seamless access to a balcony from both the bedroom and living room. Whether sipping coffee in the morning or unwinding with a glass of wine at dusk, the view is always yours to enjoy. The heart of the home is the modern kitchen, adorned with quartz countertops that elegantly reflect the natural light, perfect for preparing meals or gathering with loved ones. Beyond beauty, convenience reigns with ensuite laundry, underground parking and a personal locker, ensuring all your essentials are safe and secure. But this isn't just a home - its a lifestyle. The building boasts world-class amenities, offering everything from fitness facilities to social lounges, designed to elevate your daily routine. Nestled in the vibrant Downtown Mississauga area, you're steps from shopping, entertainment, and dining that define urban living at its finest. This isn't just a place to live - its a place to thrive. (id:55499)
Sutton Group Quantum Realty Inc.
15754 Heart Lake Road
Caledon, Ontario
Welcome to this delightful 3-bdrm, 2-bath back split nestled on 2 acres of picturesque land, offering a perfect blend of tranquility & comfort. As you step inside, you'll be greeted by a bright & inviting space that feels deceptively spacious. Hardwood floors flow seamlessly throughout, enhancing its charm & warmth. The expansive eat-in kitchen features granite countertops, sleek black appliances, an undermount sink, a built-in oven, microwave, & cooktop, making it ideal for casual dining & culinary adventures. The charming living room showcases beautiful built-in bookshelves & large, scenic windows that invite views for days. Natural light floods the dedicated office, highlighted by a vibrant skylight, creating a lovely workspace. Escape to the primary bedroom, your personal sanctuary, complete w a three-piece ensuite for added privacy & comfort. This space includes a walk-out to your outdoor haven, connecting you w nature at your doorstep. The inviting lower-level family room features a cozy wood-burning fireplace perfect for those chilly evenings & provides direct access to the outdoor deck, complete w a screened-in gazebo. Enjoy your morning coffee while overlooking the tranquil pond, surrounded by the calming sounds of nature. This remarkable property is more than just a home; it's a natural escape surrounded by stunning views, lush landscapes, & luxury estates. You'll find yourself just minutes from breathtaking conservation areas, the renowned Bruce Trail, golf courses, ski hills, & rejuvenating spas. Enjoy the best of both worlds w a short drive to Pearson Airport & downtown Toronto while relishing the peace and serenity that country living has to offer. (id:55499)
Royal LePage Real Estate Services Ltd.
1113 - 9 Four Winds Drive
Toronto (York University Heights), Ontario
Renovated Penthouse Unit. New Floors In Dining & Hallway Areas. Recently Painted. Updated Kitchen -Modern Layout. Ensuite Landry. Large Balcony. Recent Windows Throughout *Membership To Rec Facilities With Pool And Gym Included In Fees-See Photos. *Walk To: TTC Subway, Walmart, York Uniersit, Schools, Amenities,Tennis Courts. Near Highways 407/400/401. Upcoming Lrt (id:55499)
Sutton Group-Admiral Realty Inc.
3532 Joan Drive
Mississauga (Fairview), Ontario
Stunning Detached Home in Prestigious Neighborhood: Renovate, Build, or Invest The Choice is Yours! This 4+1 bedroom backsplit-detached home sits on an impressive 60.09 x 200.55-foot lot in an exclusive neighborhood, offering endless potential for renovation, custom building, or investment. Prime Location Situated in a highly desirable area with top-tier schools, quiet streets, and amenities nearby, this property supports high-end custom homes and offers the perfect foundation to create your dream home. Spacious Custom Build The backsplit design makes excellent use of space, featuring spacious rooms and a main floor bedroom, ideal for guests or multi-generational living. Expansive Lot for Backyard Dreams The large lot provides room for a pool, garden suite, or outdoor oasis, with ample space for future expansion or new structures. Basement with Separate Living Potential The spacious basement is ideal for creating a rental unit, in-law suite, or extra bedrooms. The basement also provides ample storage or can be reimagined as additional living space. Ample Parking The large driveway offers plenty of parking for family gatherings or events. Renovate, Build, or Invest Whether you choose to renovate, custom-build, or invest, this property provides flexibility and potential. The solid structure is ready for updates, and the lot supports new construction or future development. Dont miss this opportunity to own a 4+1 bedroom home on a prime lot in one of the city's most sought-after neighborhoods. Schedule your viewing today and take the first step toward making this house your forever home. Custom Built Smoker. (id:55499)
Sam Mcdadi Real Estate Inc.
1309 - 2177 Burnhamthorpe Road W
Mississauga (Erin Mills), Ontario
THIS SOUGHT-AFTER 2-BEDROOM END UNIT IS A MUST-SEE! THE FLOOR PLAN IS THE LARGEST IN THE BUILDING, OFFERING SPACIOUS LIVING AND BOASTING STUNNING PANORAMIC VIEWS OF BOTH THE MISSISSAUGA AND TORONTO SKYLINES, THE SURROUNDING GREEN SPACE RAVINE, AND LAKE ONTARIO. THE UNIT IS FRESHLY PAINTED, WITH LAMINATE FLOORS, AN UPDATED KITCHEN, AND BRAND-NEW WINDOW BLINDS THROUGHOUT. THE AMENITIES INCLUDE AN INDOOR POOL, SAUNA, WHIRLPOOL, FITNESS ROOM, SQUASH COURT, GAMES ROOM, LARGE COMMON ROOM FOR SOCIAL EVENTS, CHILDRENS PLAYGROUND, BBQ AREA, AMPLE VISITOR PARKING, AND A 24/7 SECURITY GATEHOUSE FOR PEACE OF MIND. HIGH-SPEED INTERNET, VIP ROGERS TV, HEAT, A/C, WATER AND HYDRO ARE INCLUDED. THE UNIT INCLUDES A LARGE STORAGE LOCKER AND UNDERGROUND PARKING FOR TWO CARS. PERFECTLY LOCATED WITH EASY ACCESS TO HWY 403, QEW, SHOPPING, AND THE UNIVERSITY OF TORONTO MISSISSAUGA CAMPUS. IF YOU ARE LOOKING FOR A PLACE TO CALL HOME OR A GREAT INVESTMENT OPPORTUNITY, THIS CONDO OFFERS BOTH LUXURY AND PRACTICALITY IN ONE PERFECT PACKAGE. (id:55499)
Sam Mcdadi Real Estate Inc.
690 Meadow Wood Road
Mississauga (Lorne Park), Ontario
Nestled in the prestigious Lorne Park community, this 4-bedroom, 3-bathroom family home sits on a generous 100 ft x 238 ft lot, offering plenty of space for outdoor enjoyment.The stone façade adds a touch of character, while the interior features an open-concept layout with hardwood floors and large windows that fill the home with natural light. The kitchen includes stainless steel appliances, soapstone countertops, a centre island, and direct access to a spacious deck that overlooks a mature, tree-lined backyard, an ideal setting for gardening or quiet relaxation. On the main floor, two wood-burning fireplaces with exposed brick add warmth and charm to the living spaces. Upstairs, the primary bedroom includes a 5-piece ensuite with a soaking tub, glass-enclosed shower, and his-and-hers closets. Three additional bedrooms share a 4-piece bathroom, offering plenty of room for family or guests. The lower level features a large recreational room with a walkout, providing a flexible space. A two-car garage and extended driveway allow for ample parking. Just minutes from top-rated schools, Jack Darling Memorial Park, and the shops and restaurants of Port Credit, this home offers a chance to own in one of Mississauga's most established neighbourhoods, with convenient access to the QEW and nearby GO stations. (id:55499)
Sam Mcdadi Real Estate Inc.
#upper - 190 Culp Trail
Oakville (1008 - Go Glenorchy), Ontario
Welcome to this executive Mattamy creation, offering a beautiful opportunity to lease the main & second floor in one of Oakville's most desirable neighbourhoods. With its thoughtful layout and luxurious finishes, this property is perfect for those seeking elegance, comfort and convenience. Step inside and be greeted by the timeless charm of gleaming hardwood floors and the soft glow of pot lights illuminating the main level. The open concept living room is the centrepiece of the home, featuring a cozy fireplace, a walkout to the backyard deck, and overlooks the gourmet kitchen. Designed to impresses, the kitchen boasts stainless steel appliances, sleek granite countertops, a centre island, and a convenient servery, all while overlooking a sunlit breakfast area. The main level is also home to a family room that invites you to unwind and a 2pc bathroom for added convenience. Upstairs, the primary suite awaits with its 5pc ensuite and spacious walk-in closet, offering the ultimate space for relaxation. The second floor offers three additional generously sized bedrooms, each with ample closet space. One bedroom enjoys its own 3pc ensuite, while the remaining two share a beautifully appointed 4pc bathroom, ensuring both comfort and privacy. The lease also includes a dedicated laundry room and parking spaces. Located just minutes from RattleSnake Point Golf Club, top-rated schools, parks, and all the amenities Oakville has to offer! (id:55499)
Sam Mcdadi Real Estate Inc.
1031 - 3039 Finch Avenue W
Toronto (Humbermede), Ontario
A SHOW STOPPER!!! This Rare & Gorgeous 3 Bedroom 2-Storey Townhouse offers Enormous Space, Perfect for Big Family & Hosting Social Gatherings! Great Lay-out: Open-concept and Sizeable Foyer, Living Room, Dining & Kitchen Area w/ Breakfast Bar and Stainless Steel Fridge, Stove & Over Range Venthood, Spacious Bedrooms walk-out to a Patio Area, Large Primary Bedroom walk-out to a Beautiful Oversized Balcony. Steps to Metrolinx, Bus Stop, Shops, Supermarkets, Banks, Restaurants, Plazas, Hi-way 400/407, Schools, Community Centre, Parks, Place of Worships, etc. (id:55499)
Century 21 People's Choice Realty Inc.












