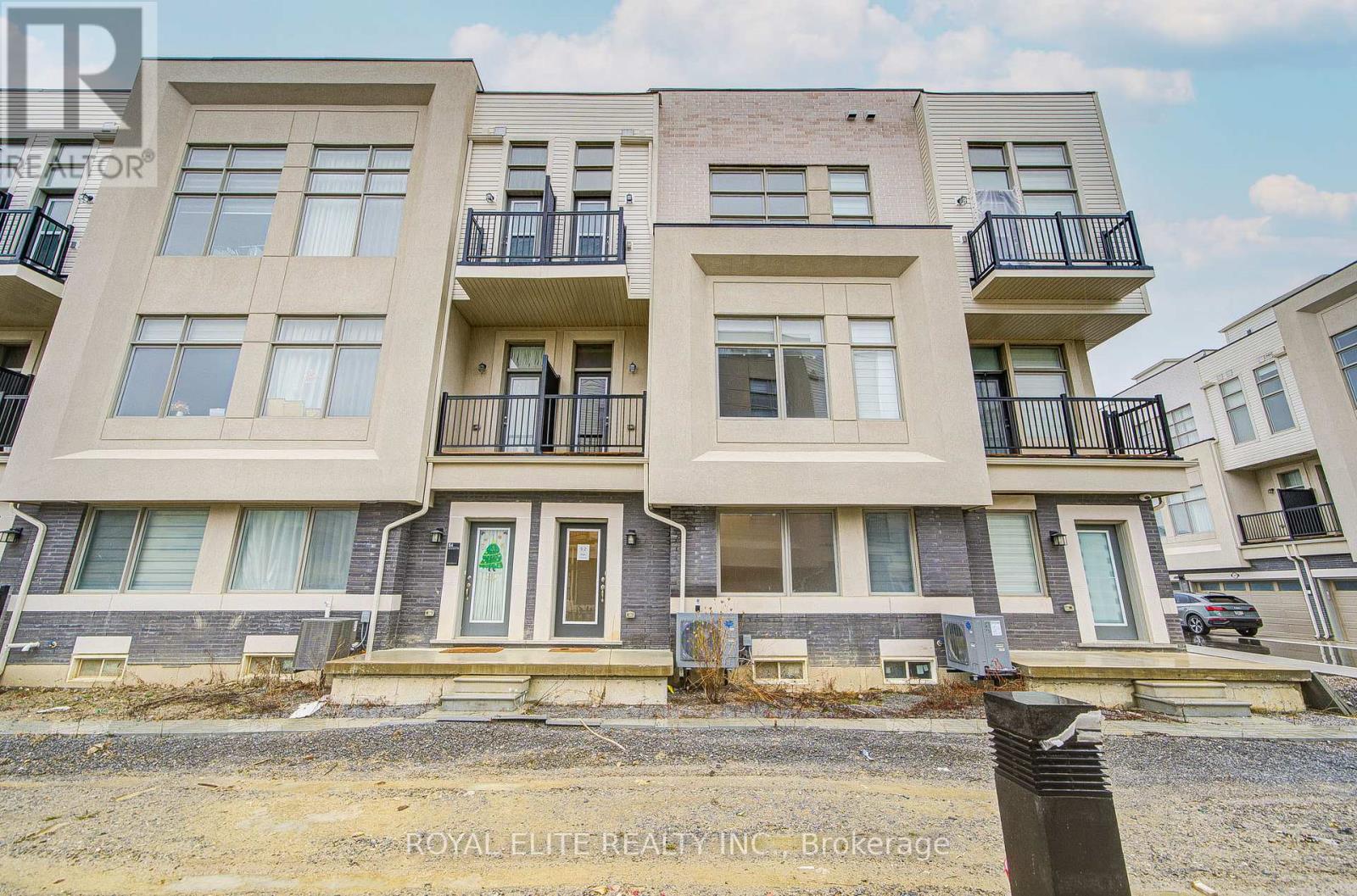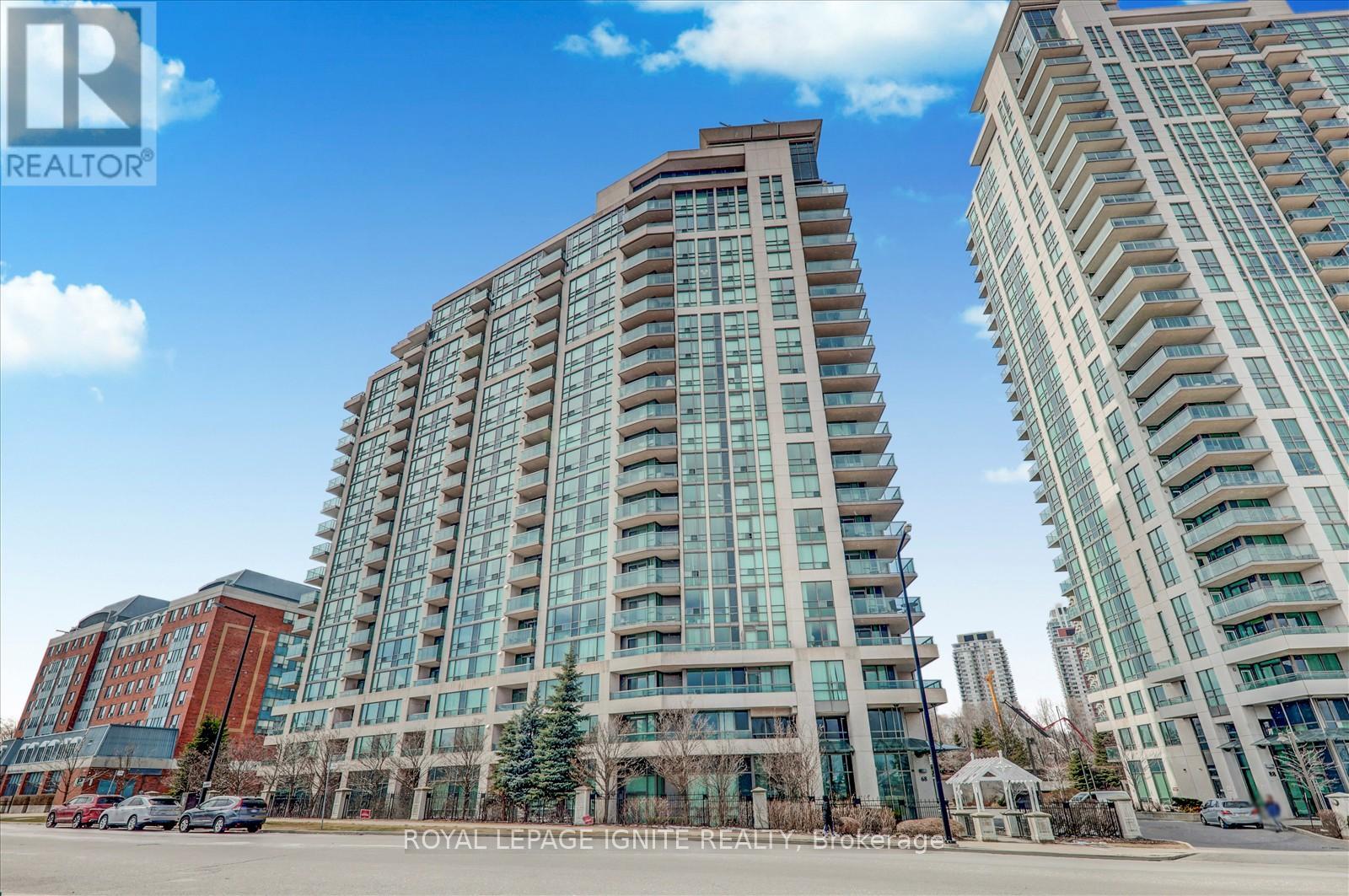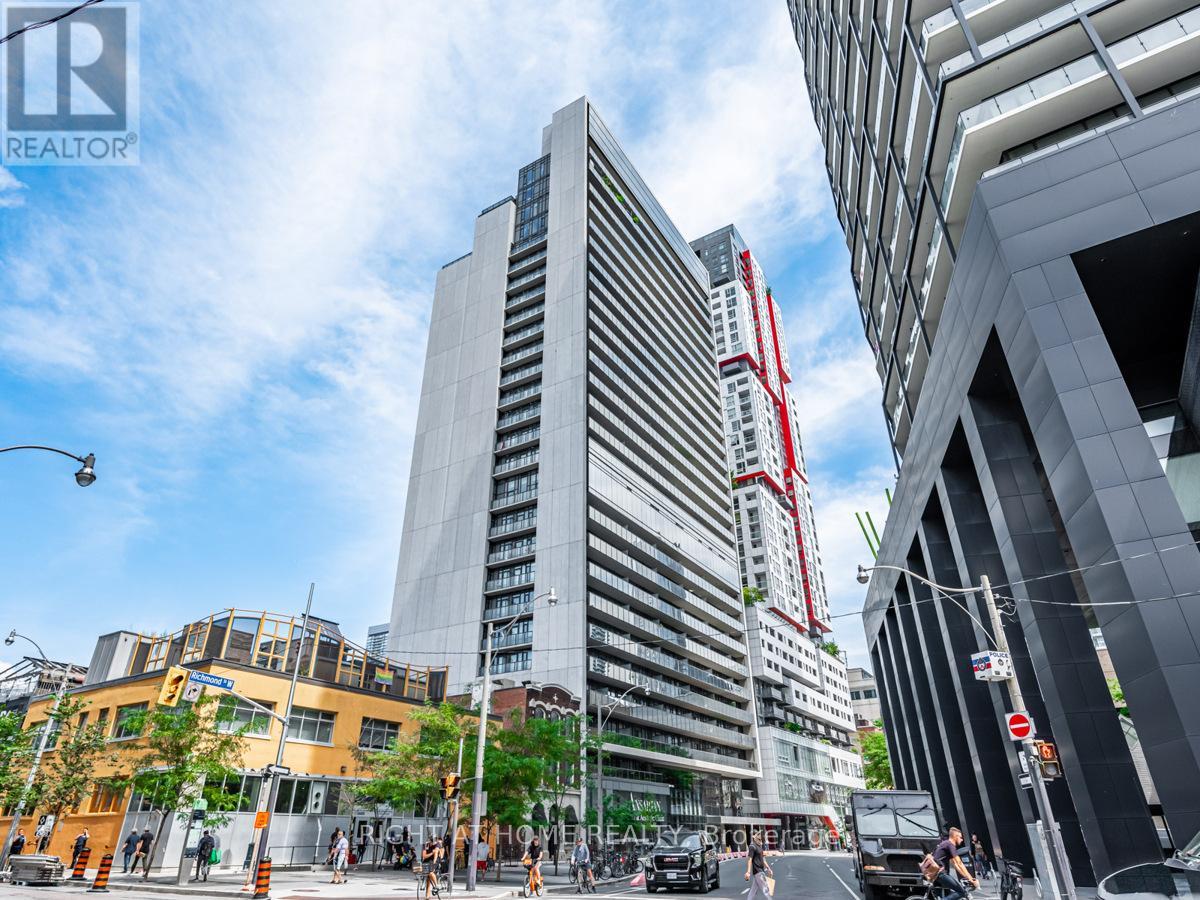52 Alan Francis Lane
Markham (Cachet), Ontario
Stunning Freehold Modern Townhouse With Built-In 2-Car Garage In The Cachet Community. It Boasts A Quiet, Family-Friendly Atmosphere And Modern Design. G/F Features A Living Room W 2pc Bath & Interior Access To Garage. 2nd Floor Boasts An Open Concept Dining Room/Great Room, Gourmet Dream Kitchen With Luxurious Granite Countertop/Large Centre Island, A Comfortable Great Room/Breakfast Area W W/O To A Balcony. 3rd Floor Contains 3 Spacious Bedrooms And A Laundry Room. The Master Bedroom Features Luxurious 4pc Ensuite/Spacious W/I Closet/Walk Out Balcony. Huge Rooftop Terrace Offers A Perfect Spot For Outdoor Gatherings With Family And Friends. Convenient Location Close To King Square Shopping Center, T&T, Parks, Schools, & Easy Access To Hwy 404 & 407! (id:55499)
Royal Elite Realty Inc.
Main Floor - 66 Valhalla Court
Aurora (Aurora Village), Ontario
Beautiful 4 Level Back-Split Home Located in a Very Quiet Cul-de-Sac in a Much Sought After Area of Aurora - Aurora Village! Extra Large Lot Backing Onto A Ravine. Hardwood Floors on Main Level.Stunning Kitchen, with Stainless Steel Appliances, Granite Countertops and Eat-in. Fireplace inFamily Room For Cozy Evenings. Perfect for Entertaining. Large Bedrooms. Backyard is Landscaped and lots of Privacy. Steps To Yonge Street, Shopping, Bus, Restaurants, Banks, Schools Nearby,Lots of Parks and so much more! (id:55499)
Century 21 Heritage Group Ltd.
Bsmt - 86 Robinson Crescent
Whitby (Pringle Creek), Ontario
Discover This Newly Finished, Never-Lived-In Basement Apartment At 86 Robinson Cres, Offering Modern Comfort And Sleek Finishes Throughout. Offering 1 Well Sized Bedroom And Another Room Which Can Be Utilized As An Office Space And 1 Modern Washroom. This Bright And Spacious Unit Features An Open-Concept Layout, Perfect For Comfortable Living, With Ample Natural Light And Contemporary Touches. Enjoy The Convenience Of A Private Entrance, In-Suite Laundry, And One Included Parking Space. Located In A Desirable Neighborhood With Ease Of Access To Major Highways 401 And 407, Public Transit, Parks, And Local Amenities. This Unit Is Ideal For Young Professionals Or Small Families Looking For Move-In-Ready Home. AAA Tenants Only. Tenant Is Responsible For Snow Removal (Side Entrance Walkway). Don't Miss Out On A Chance To Make This Exceptional Unit Yours Today!**EXTRAS** Tenant To Pay 30% Of All Utilities & Tenant To Obtain Content Insurance Prior To Occupancy. Tenants Do Not Have Access To Backyard. (id:55499)
Homelife/future Realty Inc.
26 Kenneth Cole Drive
Clarington (Bowmanville), Ontario
Incredible opportunity to own a beautiful, detached home with 4+1 bedrooms and 3+1 washrooms. Offering over 3,000 sqft of living space. Nestled in the desirable Northglen Community, this home offers style, comfort, and convenience. Upon entering, you'll be immediately impressed by the open-concept main floor, designed to create a seamless flow between the spacious dining area, breakfast area, kitchen, and great room. The kitchen is a true highlight with extra tall kitchen cabinets, granite counter tops with back splash, gas stove and pot lights. The walkout to the backyard further extend the open concept, blending the indoor living area with the natural environment. Other features include grand double doors entry, 9-foot ceiling on main level, spacious formal dining room, hardwood throughout main floor and master bedroom, gas fireplace, freshly painted and many more. On the upper level, the oversized primary bedroom features a walk-in closet and a luxurious 5-piece ensuite with double sinks, tub, and shower. Three additional generously sized bedrooms, all with large windows & closets, share a 4-piece washroom. The finished basement extends the entertainment options offering a modern rec room, full bath, and an additional bedroom. Several Schools Within Walking Distance With The New North Glen Catholic Elementary School Coming In 2026 Steps Away! (id:55499)
Executive Homes Realty Inc.
1501 - 68 Grangeway Avenue
Toronto (Woburn), Ontario
Stunning 1 Bed, 1 Bath Condo in Prime Location with 1 parking and 1 locker!! Bright & spacious layout featuring a large balcony, modern kitchen with granite countertops, and premium finishes throughout. Enjoy top-notch building amenities: 24-hour concierge, indoor pool, fitness Centre, Party room, and Home theatre. Conveniently located within walking distance to Scarborough Town Centre, transit, and all essential amenities. Short drive to Centennial College and University of Toronto Scarborough campus perfect for students or professionals! (id:55499)
Royal LePage Ignite Realty
#main - 517 Rossland Road W
Oshawa (Mclaughlin), Ontario
Updated And Renovated 3 Bed+1.5 Bath, Located In The Heart Of One of The Most Nature Friendly And Diverse Cities, At The Center Of All Amenities, Shopping, Parks, Schools, And Services. This Spacious Property Has Many Upgrades Added, Including Modern Light Fixtures And Washroom Upgrades That Scream Comfort Living. Open Kitchen That Boasts A Granite Countertop, Overlooks The Backyard, And Walk - Out To A Two-Level Deck Located In One Of The More Desired Neighborhoods In Oshawa. (id:55499)
Save Max Achievers Realty
1510 - 2466 Eglinton Avenue E
Toronto (Eglinton East), Ontario
Welcome To Rainbow Village Condo. This Spacious Unit Comes With 2 Bedrooms Plus Den And Is Located In The Heart Of Scarborough | Kennedy Subway/Go/Metrolinx Crosstown Stns. Next To The Building | Minutes To Hwy 401, Don Montgomery Community Centre, Grocery Stores, Schools & Much More | Enjoy The Convenience Of Low Maintenance Fees Which Include All Utilities And An On-Site Daycare, Making This Home Perfect For Busy Families | Mgmt. Office Also On-Site | Visitor Parking Available | 24Hr Security (id:55499)
Homelife Superstars Real Estate Limited
2505 - 38 Elm Street
Toronto (Bay Street Corridor), Ontario
Fully Furnished, Excellent 1 Bedroom Layout In Central Downtown, Close To Hospitals, Transit And The Country's Top Jobs. Located In One Of The Best Run Buildings With An Abundance Of Amenities. New ER Flooring. (id:55499)
Royal LePage Signature Realty
920 - 29 Queens Quay E
Toronto (Waterfront Communities), Ontario
Tired Of Living In "Blah" Apartment And Craving Some Luxury In Your Life? Well, Hold Onto Your Fancy Hat, Because We Got The Perfect Rental For You! Step Into Fabulous World Of Pier27; One Of Toronto's Hottest Condos By Very Reputable Builders. Prepare To Be Wowed! This Suite Is Epitome Of Style Boasting Over 700 Sqft. Or Pure Awesomeness. Picture Yourself Sipping Morning Coffee On Large Protruding Balcony With Front Row Seats To Sunrise Over The Shimmering Lake. Get Rid Of The Nature Channel On Your Tv As Your Are Literally Steps Away From The Lake. Features High Ceilings, Floor-Ceiling Windows, Hardwood Throughout, A Large Den (Can Be 2nd Bedroom) And Even Heated Bathroom Floors! Convenience Is The Name Of The Game Here: Just Steps To The Gardiner, Yonge Street And The Lake; Who Says You Can't Have It All! 24 Concierge To Ensure Your Packages Or Food Deliveries Don't Get Lost, Tons Of Upscale Amenities Including An Outdoor Pool With A View Of The Lake. Come See The Unit For Yourself! (id:55499)
Exp Realty
Unit 901 - 330 Richmond Street W
Toronto (Waterfront Communities), Ontario
Welcome to this spacious 1-bedroom, 1-bathroom condo (597 sq ft) at 330 Richmond Street West in the heart of Toronto's Entertainment District. Featuring 9 ft ceilings, an open-concept layout, floor-to-ceiling windows, and a large private balcony, this suite is flooded with natural light. The modern eat-in kitchen boasts granite countertops and an undermount sink. Enjoy five-star amenities at 330 Richmond, including a 24-hour concierge, rooftop pool and terrace, games room, and fitness studio. Just steps from premier shopping, dining, and transit. Includes 1 parking spot and 1 locker. (id:55499)
Right At Home Realty
309 - 170 Fort York Boulevard
Toronto (Waterfront Communities), Ontario
* Library District Condo By Context * 2 Full Size Bedrooms Plus 1 Parking*Each Bedroom Has Floor to Ceiling Windows & Closet *South West Facing Corner Unit With Lots of Natural Lights* * U Shape Kitchen With Big Size Counter Top * Euro-Style Cabinet With Stainless Steel Appliances. *Walking Distance To Financial District, Ttc/Street Cars, Rogers Centre, Cn Tower, Banking, Grocery Shopping*** Steps To The New Opened Downtown Loblaw Flagship*** Easy Access To Hwy.* (id:55499)
Powerland Realty
1105 - 25 Capreol Court
Toronto (Waterfront Communities), Ontario
Urban Living at Its Finest in the Heart of Downtown Toronto!Welcome to this stunning 2 BDRMs + Den, 2 Baths, 2 balconies in one of the most luxurious buildings "Luna Vista". No Carpets,Unobstructed View, 24 Hr Concierge, Enjoy top-tier amenities; Roof Top Pool, Gym, Party Room, Sun Deck, Courtyard . Steps fromWaterfront, Entertainment, CN Tower, Ripley's Aquarium, Financial District, Banks, Canoe Park, Restaurants & Shopping. Bonus:Includes 1 parking (id:55499)
Royal LePage Real Estate Services Ltd.












