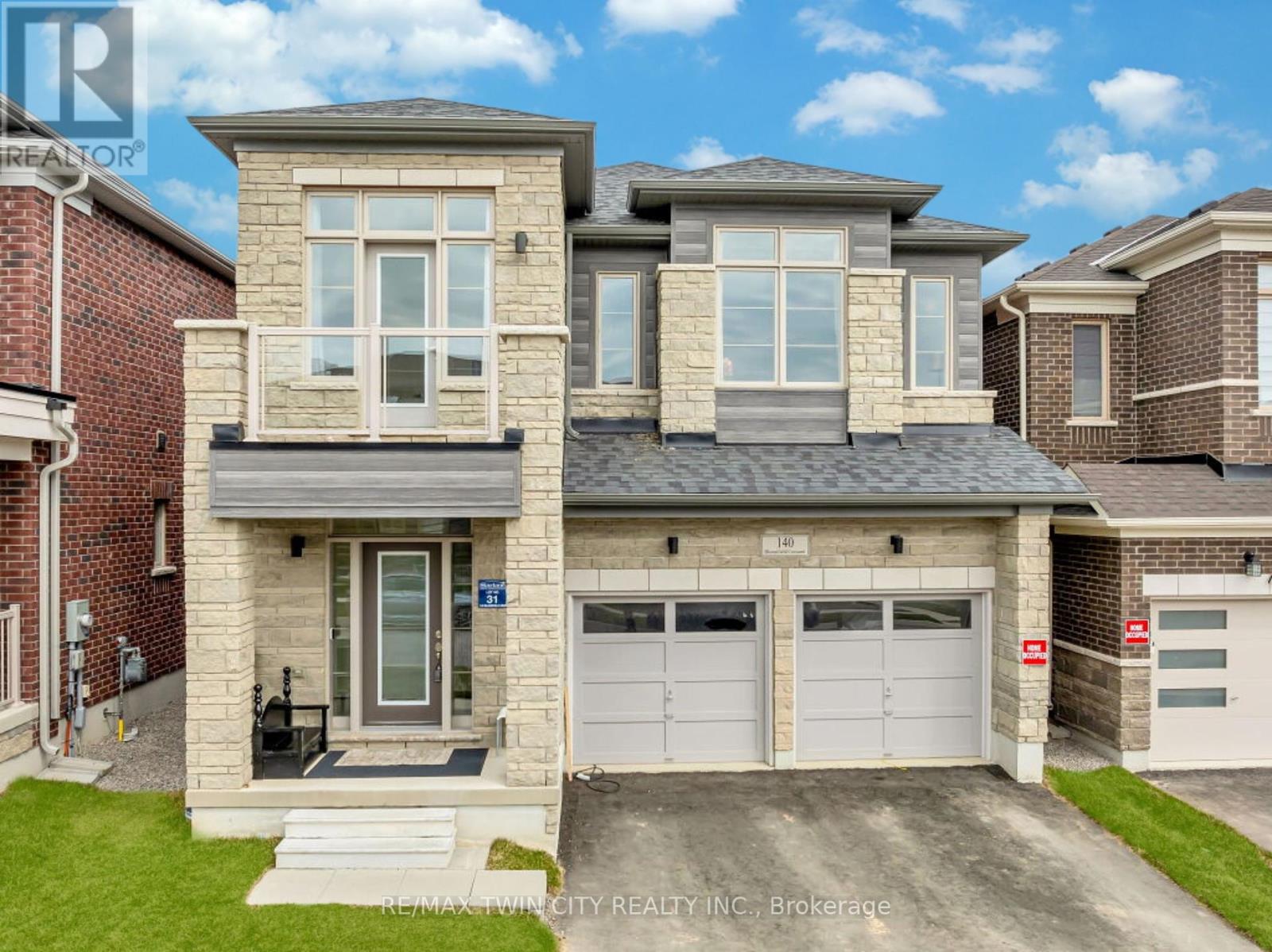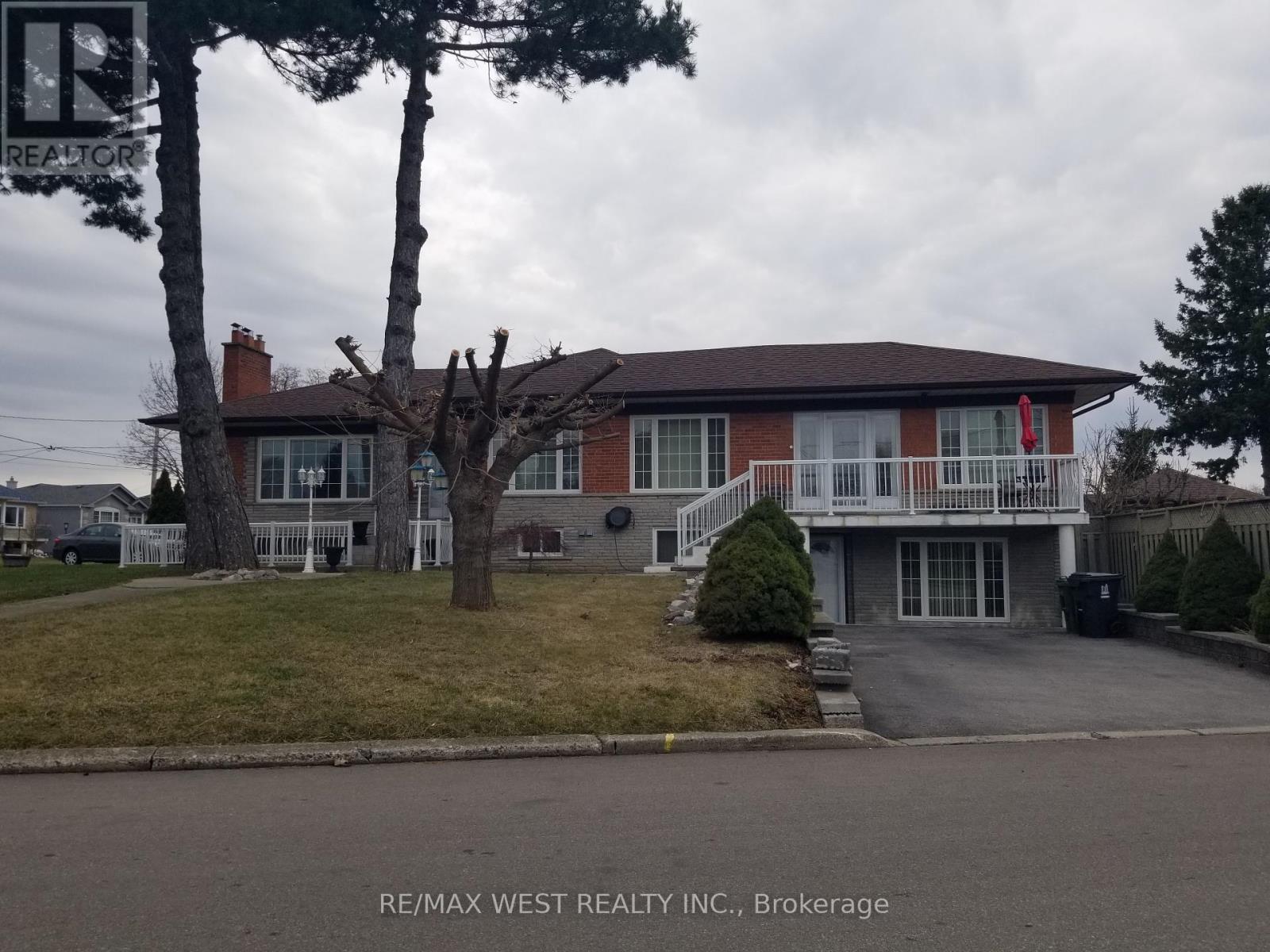140 Bloomfield Crescent
Cambridge, Ontario
Welcome to 140 Bloomfield Crescent, Cambridge in the prestigious Hazel Glenn community. Set on a premium ravine lot, this brand-new 2024-built home is not just a house it's a lifestyle. Backing onto lush green space with NO REAR NEIGHBOURS, all within minutes of Highway 8 & Cambridges charming downtown. Architecturally designed elevations showcase a beautiful blend of stucco, natural stone, clay brick, giving the home a timeless curb appeal. Step inside & feel the difference. From the soaring 9Ft Ceilings Both on the MAIN & UPPRER floor to the elegant solid wood doors, wide trim & ENGINEERED HARDWOOD FLOORING, this home is built to an uncompromising standard rarely found today. With over 3,000 sq ft of beautifully finished space, the open-concept Featuring sunlit living & dining areas which are expansive, with coffered ceilings ideal for both relaxed family living & elegant entertaining. The cozy family room, with a sleek electric fireplace, invites you to gather & unwind. Kitchen features crisp white cabinetry, premium stainless steel appliances & an oversized island. A private deck overlooks the tranquil ravine, offering a picture-perfect setting. The dedicated main floor office provides a quiet, inspiring space to work from home. Main Floor laundry & 2pc Powder room completes the main level. Upstairs, the primary suite boasts a grand double-door entrance, a large walk-in closet & a spa-like 5pc ensuite with designer finishes. 2 additional bedrooms each have their own private ensuites, with one featuring a balcony retreat. The remaining two bedrooms are connected by a Jack-and-Jill bathroom, making this home ideal for families of all sizes. The unfinished walkout basement offers endless potential: a home theatre, gym, in-law suite or entertainment hub, choice is yours. Located just 3 minutes from Cambridges vibrant core, youll have convenient access to a full range of urban amenities. Don't Miss this amazing opportunity, Schedule your private showing today. (id:55499)
RE/MAX Twin City Realty Inc.
106 Butler Boulevard
Kawartha Lakes (Lindsay), Ontario
Be the first to call this stunning, NEWLY BUILT, NEVER-LIVED-IN 4-bedroom, 2.5-bathroom house your HOME! With modern finishes and a spacious, open layout and 2-Car Garage, this pristine property offers the ultimate in comfort, style, and convenience. Perfectly located in a vibrant and growing neighborhood, its ready for you to move in and enjoy. Few minutes drive to Grocery Store, Restaurant, and Major Shopping Area - Lindsay Square Mall. (id:55499)
Homelife Superstars Real Estate Limited
55 Butler Avenue
Kawartha Lakes (Lindsay), Ontario
Stunning brand new 1,800 sq. ft. townhouse in Lindsay featuring 3 spacious bedrooms, 2.5 modern bathrooms, a bright open-concept main floor, upper-level laundry for added convenience, and a stylish kitchen complete with stainless steel appliances. Ideal for AAA clients seeking comfort, style, and and a welcoming neighbourhood. (id:55499)
King Realty Inc.
Bsmnt - 2253 Adirondak Trail
Oakville (1019 - Wm Westmount), Ontario
Brand new never lived in 2 bedroom, 1 bath open concept legal basement apartment for rent. Large bedrooms with very modern layout. Open concept new kitchen with quartz countertop and backsplash, newer SS appliances and double door refrigerator. Great location surrounded by parks, schools, rec centre, public transit and many more. Tenant pays rent plus 30% utilities and HWT rental. (id:55499)
Homelife/miracle Realty Ltd
7155 Fairmeadow Crescent
Mississauga (Lisgar), Ontario
Practical Layout 3 bed 2 Bathroom Home, Located In a Hot Spot In The City of Mississauga, Close To Transit, Go Station, Shopping, School, Plaza, Hwy 401 and More. Living Room With Dining, Kitchen With Eating Area. Separate Family Room, Ensuite with Walk-In Closet. (id:55499)
Century 21 People's Choice Realty Inc.
84 Denbigh Crescent
Toronto (Downsview-Roding-Cfb), Ontario
*Bright One Bedroom Walk-Out Unit with Separate Front Entry* *Ideal for One Person* *Quiet Neighbourhood* *Immediate Occupancy* *Close to TTC, Shops, York University, Humber River Hospital, Hwys 400/401* *Includes: Heat, Hydro, Water & Shared Laundry* *Tenant Pays Liability & Content Insurance, Cable, Phone & Internet* *Non-Smoker, Please* (id:55499)
RE/MAX West Realty Inc.
56 - 6779 Glen Erin Drive
Mississauga (Meadowvale), Ontario
Welcome Home! This spacious 2-story townhouse in the prime Meadowvale location features 3 large bedrooms, 2 bathrooms, and a finished basement. Enjoy a walk-out patio that opens to scenic trails, with easy access to Maplewood Park, Lake Aquitaine, and Meadowvale Community Centre, which offers an indoor pool, outdoor splash pad, gym, squash court, ice rink, library, and fitness centre. Located in a well-maintained complex within a friendly neighbourhood, this home boasts low maintenance fees and ample visitor parking. Conveniently steps from transit, walking distance to schools and restaurants, and close to GO Train, Meadowvale Town Centre Mall, major highways, and the hospital. Don't miss this incredible opportunity! (id:55499)
RE/MAX Real Estate Centre Inc.
1305 - 8 Dayspring Circle
Brampton (Goreway Drive Corridor), Ontario
Welcome to 8 Dayspring Circle, This Gorgeous 3RD Floor Unit Has 2 Large Bedrooms + 2 Full Washrooms+1 Underground Parking With An Additional Den To Make It Your Home Office. Enjoy Breathtaking Views Of The Ravine & Claireville Conservation Area From Your Private Balcony. (id:55499)
RE/MAX Millennium Real Estate
Bsmnt - 4321 Guildwood Way N
Mississauga (Hurontario), Ontario
2 Bedrooms 1 washroom Basement Apartment W/Separate Entrance. 1 Designated Parking spot available asap. Steps To No Frills Mall, School, Transit, Close To Hwy 403 , Square One, Heartland Centre. 30% Utilities to be paid by tenants. (id:55499)
Newgen Realty Experts
68 Harding Avenue
Toronto (Brookhaven-Amesbury), Ontario
Great 2 storey family home on deep 150ft lot. Lots of potential with this home, small 3rd floor loft, multiple basement entrances, 3 second floor bedrooms, 3 bathrooms, finished basement, multiple kitchens, great area close to shopping, parks and highway access. Perfect starter home or investment property. (id:55499)
Royal LePage Security Real Estate
30 Mcechearn Crescent
Caledon, Ontario
Your search ends here! Welcome to this meticulously maintained and tastefully upgraded detached house in sought-after Southfields Village in Caledon. Unique floor plan. It is a very popular Juniper model by Coscorp. Double car garage. The long driveway allows you to park 6 cars. No sidewalk. Professionally landscaped and extra wide backyard with stoned patio area for summer entertaining. Spacious and inviting foyer. The open-concept floor plan offers a bright, beautiful, modern kitchen with high-end built-in appliances and a granite countertop. Large, modern kitchen island is the perfect blend of style and functionality. It is perfect for cooking and hosting large gatherings and is a statement piece that elevates the entire room. The main floor has 9ft ceilings and pot lights, and the open concept layout ensures seamless flow between the kitchen, breakfast, living and dining areas. Bright family room on the upper level with 12 ft vaulted ceiling and gas fireplace. The primary bedroom offers his and her walk-in closets and a 5 pc ensuite with a jacuzzi tub. 2 other generous-sized bedrooms. The den that is currently being utilized as a home office/study can be converted to a laundry room as per the original floor plan. Premium hardwood floors, California shutters, upgraded granite vanity tops in all bathrooms, iron picket railings and pot lights throughout the whole house. Interior garage access and a few steps down to an untouched basement with a high ceiling and large windows have the potential for a future in-law suite or legal rental unit. This home is conveniently located near all major highways and all other amenities. Walking distance to schools, parks and the community center. It is a family-oriented and calm neighborhood. (id:55499)
Royal LePage Ignite Realty
132 Wyndale Drive
Toronto (Maple Leaf), Ontario
Welcome to 132 Wyndale Dr, Where pride of ownership shows with this two family home & 2,300 sqft total living space. Main level features open concept living/dining room, White Kitchen Cabinets & 3 Spacious bedrooms, Hardwood through-out, Basement features an excellent opportunity for an In-Law/Nanny Suite or possible Income potential with a Separate Entrance. Massive Bedroom, Living Room, Updated 3pc Bath and Plenty of Storage. Oversized Garage and Parking for 6 cars! Amazing Backyard with fruit trees. Walking distance to TTC, Schools, Shopping, and minutes away to Major Hwys (id:55499)
Homelife Regional Realty Ltd.












