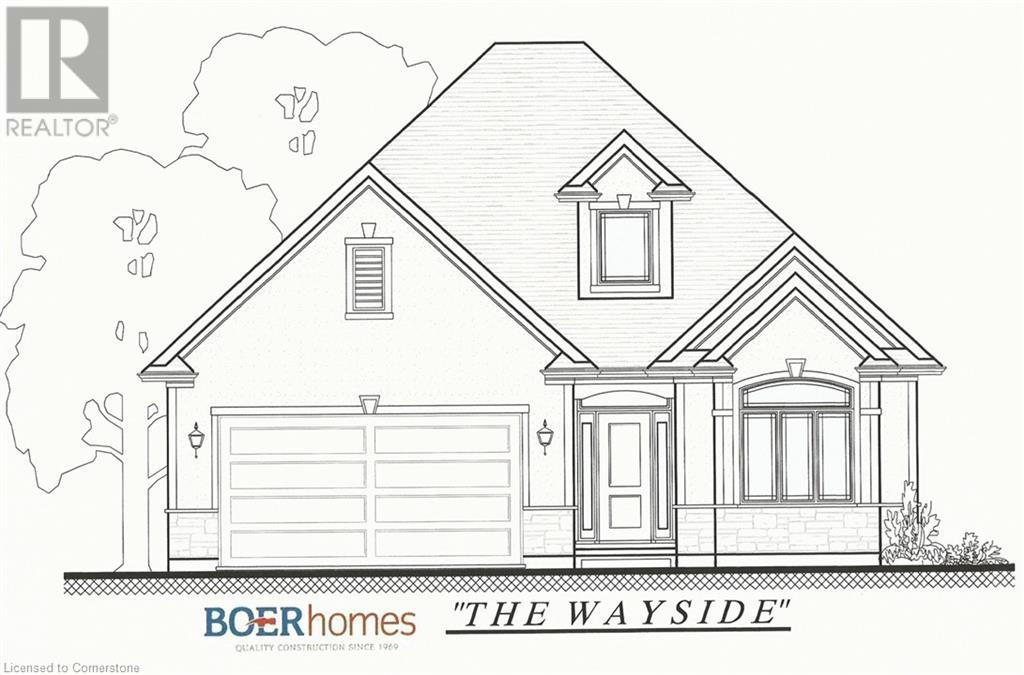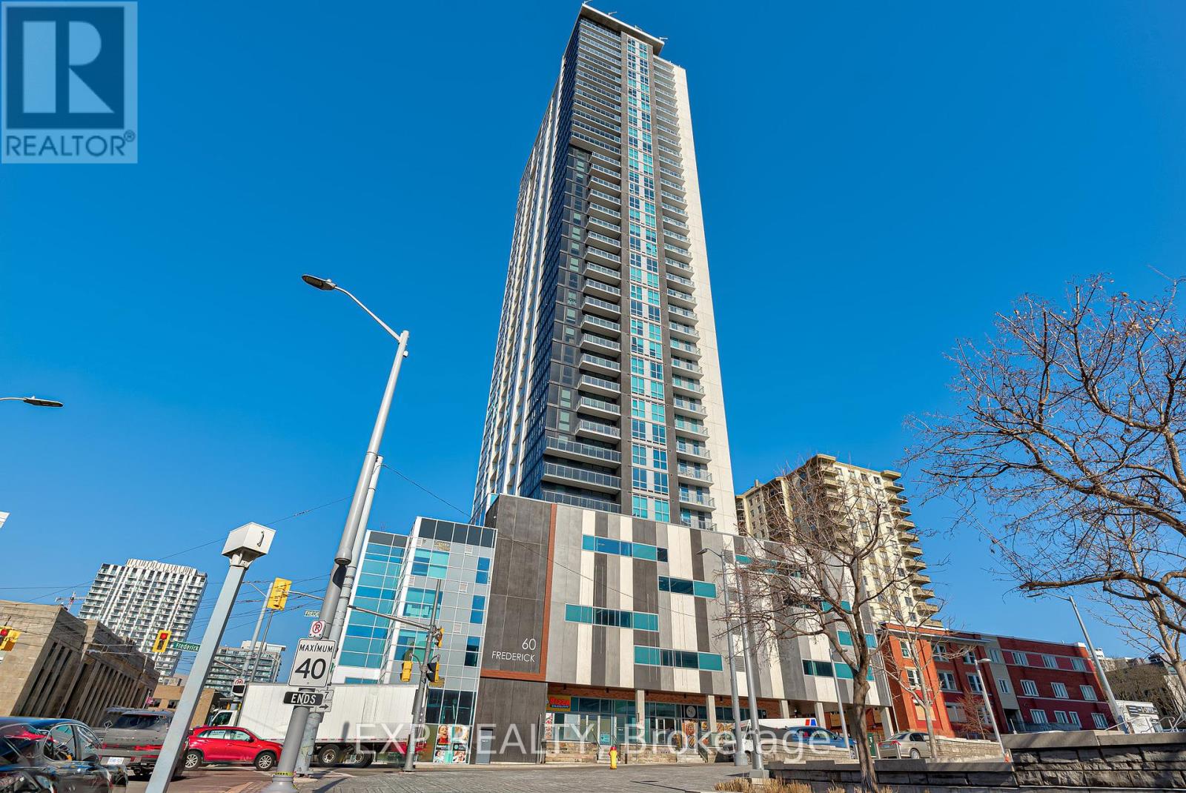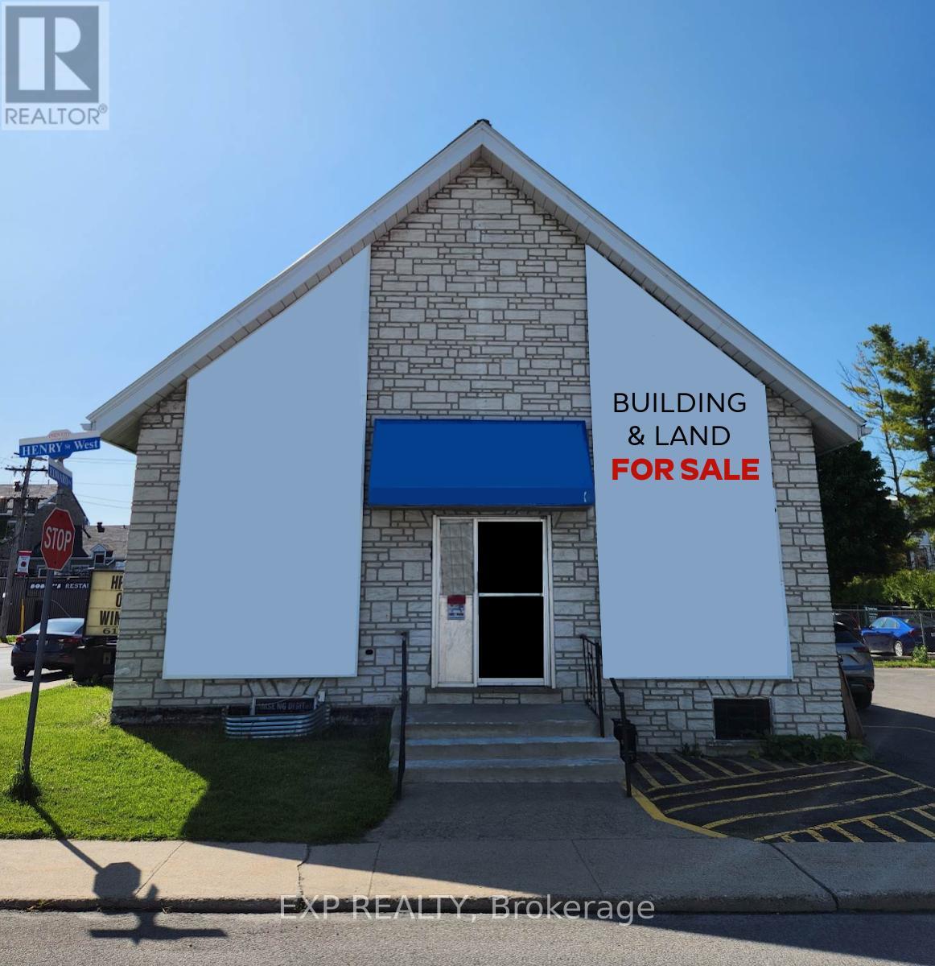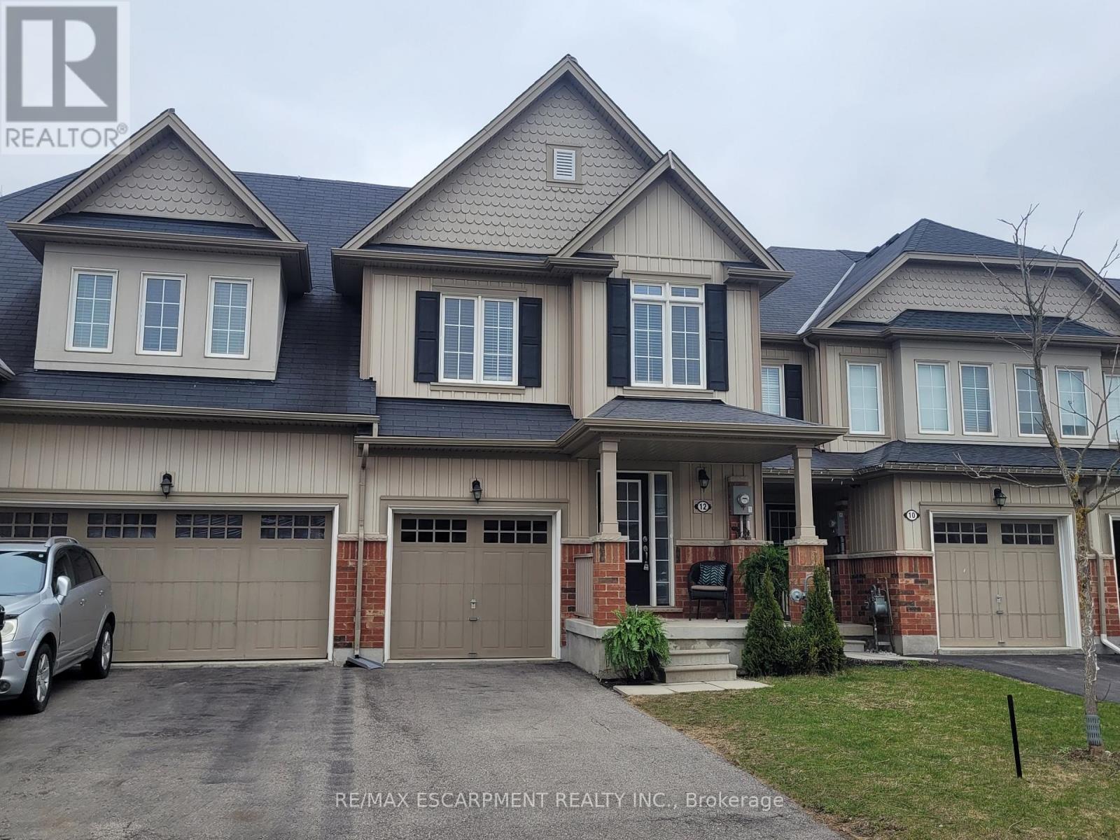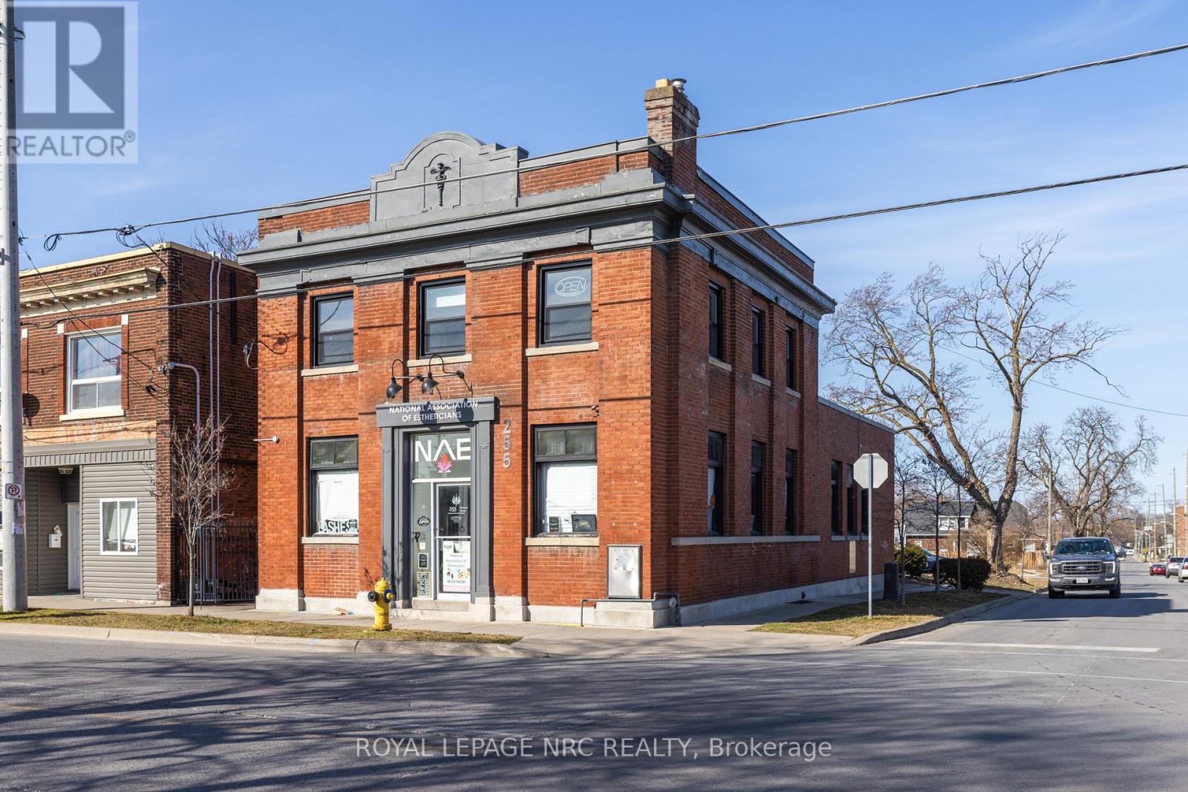2630 - 20 Inn On The Park Drive
Toronto (Banbury-Don Mills), Ontario
Stunning & Spacious one Bedroom plus Den At Auberge On The Park at Eglinton & Leslie. This beautiful Unit Intertwines Luxury with Modern Sophistication. Amazed By Soaring 9' Ceiling,The Expansive Balconies Unroll Breathtaking City Views. The Floor to Ceiling Windows Flood The Interior with Natural Lights. High End Appliance and Smart Home Devices Bring Comfort and Convenience. Super Convenient Location Makes Life Essentials Easy: Minutes to Hwy 404, Grocery Superstore, Upscale Boutique at Shops at Don Mills etc. A Must See and Enjoy Living In This Exquisite Retreat. (id:55499)
Century 21 Leading Edge Realty Inc.
218 - 18 Beverley Street
Toronto (Kensington-Chinatown), Ontario
Welcome to the stunning Phoebe on Queen, where the convenience and accessibility of downtown Toronto meet the elegance of this sophisticated building. Just steps away from Queen West shopping, King Street nightlife, the financial district, UofT, OCAD, Grange Park, and the upcoming Queen-Spadina station, you'll have the heart of Toronto at your fingertips. This spacious 1+1 bedroom unit offers everything you need for chic urban living in this highly coveted boutique building. The modern kitchen boasts ample cupboards and an island, while the large living area, dining area, and home workspace provide versatile spaces for entertaining and working. With hardwood floors throughout, and an updated bathroom, this unit is ready for you to move in and enjoy! Enjoy incredible amenities including guest suites, a party room, a gym, free visitor parking, a 24-hour concierge, an enclosed courtyard garden with a BBQ area, and parking. Perfect for working professionals, couples, or anyone who wants to experience the most vibrant areas of Toronto. (id:55499)
Chestnut Park Real Estate Limited
43 Oceanic Drive
Hamilton (Stoney Creek), Ontario
Welcome to 43 Oceanic Dr. - a beautifully updated 4-bedroom, 3-bathroom back-split nestled in a charming waterfront community just steps from Lake Ontario. Offering over 2,400 sq. ft. of stylish, functional living space, this home is designed for both comfort and effortless entertaining. From the moment you arrive on the quiet, tree-lined street, you'll be captivated by lake views and stunning curb appeal, complete with a mature evergreen and stone walkway leading to the inviting front entrance. Inside, a bright open-concept main floor flows seamlessly from the custom-renovated kitchen into spacious living and dining areas - making it the perfect entertainers paradise. Modern lighting and natural light from the hallway skylight elevate the space. And when its time to take the party outside, three separate walkouts open to a sprawling 37 x 14 deck and a beautifully landscaped backyard oasis. All three bathrooms have been tastefully renovated, including a luxurious, spa-inspired main bath. Both the main bath and the private primary ensuite feature heated floors, offering everyday comfort and a touch of indulgence - your own personal retreat after a day by the lake. Just a one-minute stroll to Lawrence P. Sayers Waterfront Park, this home offers the ultimate lakeside lifestyle. Surrounded by scenic walking and biking trails, a community fitness centre, pool, and vibrant parkland, it's a dream for outdoor enthusiasts. Located across from a state-of-the-art sports complex with the areas first regulated cricket field and 12 pickleball courts. Walk to Barangas on the Beach, unwind at Edgewater Park, or explore nearby shopping, dining, and entertainment. With quick access to the QEW, The Linc, and the new Confederation GO Station, commuting to Toronto or Niagara is a breeze. This is lakeside living at its finest- don't miss your chance to call it home! (id:55499)
Rock Star Real Estate Inc.
54 Duchess Drive
Delhi, Ontario
To be built! The Big Creek model offers 1402 sq.ft. of professionally designed and finished space on the main floor with a full unspoiled basement (R/I bath) allowing many options for your personalized use. On the main level you will find a custom kitchen with breakfast bar, main floor laundry, primary bedroom with walk in closet and en-suite, a second bedroom, large living and dining rooms and patio doors to a covered back deck. This brick and stone bungalow with a double car garage comes with a fully sodded yard and Tarion Warranty. Buyer chooses finishes. Not the design you are looking for? Call today for other models and/or lot availability. Taxes not yet assessed (id:55499)
Coldwell Banker Big Creek Realty Ltd. Brokerage
62 Duchess Drive
Delhi, Ontario
Get ready to be charmed by The Wayside! This 1695 sq. ft. bungalow in Bluegrass Estates is just waiting to be built. Among the various models available, this one offers 1695 sq.ft. of contemporary living space, ideal for those who value comfort and style in a well-constructed home. A covered entrance welcomes you into a cozy foyer, leading to an expansive open-concept living area. The kitchen is a chef's dream with custom cabinets, quartz or granite countertops, pot lights, and an island perfect for gathering. Adjacent to it, the dining area grants access to the covered, composite back deck. The great room is airy, with a tray ceiling, a fireplace, and large windows that bathe the space in natural light. The primary bedroom boasts a 4-piece ensuite with a tiled shower, a substantial walk-in closet, and ample room for furniture. Additionally, there's a sizable second bedroom, main floor laundry, and a handy garage entry. The price covers the lot, HST, a fully sodded yard, and the promise of joyful memories. Schedule your appointment today to explore all the possibilities. (id:55499)
Coldwell Banker Big Creek Realty Ltd. Brokerage
73 Duchess Drive
Delhi, Ontario
TO BE BUILT! Welcome to your newly constructed 1570 sq ft haven! This immaculate 3-bedroom, 2-bathroom bungalow is located on a premium lot within the sought-after Bluegrass Estates community in Delhi. The custom-built home features modern, high-end finishes and an attached garage. The main level offers a contemporary open-concept layout with a custom kitchen, spacious living room, dining area, sizeable bedrooms, and main floor laundry. The stunning custom kitchen is equipped with ample cabinetry, a convenient central island with seating, quartz countertops, and contemporary lighting. The expansive living area promises to be a favorite retreat for relaxation. The primary bedroom includes a walk-in closet and an ensuite bathroom. Quality flooring, pot lights, 9-foot ceilings, and the open concept design enhance the home's appeal. The unfinished lower level provides additional storage space and potential for future development. The covered back deck, overlooking the vast premium lot, is set to be another cherished space. This is just one of the many models available, with only a few premium lots remaining. Don't hesitate, inquire today! (id:55499)
Coldwell Banker Big Creek Realty Ltd. Brokerage
74 Duchess Drive
Delhi, Ontario
Presenting The Maplewood Model, an exquisite custom-built two-storey home offering 1813 sq. ft. of living space, nestled on a 51' x 123' lot within Bluegrass Estates, Delhi's latest subdivision. The welcoming covered front porch sets the tone for the home. The main floor impresses with 9' ceilings, pot lights, and elegant flooring. The kitchen, a culinary dream, boasts an island, granite countertops, and bespoke cabinetry. Also on the main floor is a handy 2 pc powder room, spacious living area, and access to the covered back deck. The upstairs primary bedroom captivates with its sloped tray ceiling, expansive walk-in closet, and an ensuite featuring a double sink vanity and tiled shower. Additionally, there are two more bedrooms, one with a walk-in closet, a 4 pc. bathroom, and the laundry room conveniently located on the same floor. The unfinished basement offers endless possibilities for customization. The price includes the lot, HST, and a fully sodded yard. Taxes are to be assessed. With many options to choose from, make your inquiry today! (id:55499)
Coldwell Banker Big Creek Realty Ltd. Brokerage
42 Duchess Drive
Delhi, Ontario
PREMIUM LOT AND WALK OUT BASEMENT! Build your dream home on this walk out lot, backing onto trees and farmland. This home is to be built, the Norfolk II is a 3 bedroom, 2 bath, 1611 Sq. Ft. bungalow. Located in the family friendly, quiet town of Delhi, nice sized lots with quality finishes, we will build your dream home. The Norfolk II is an open concept home with main floor laundry and this lot is one of only two lots that will have a walk out basement. Homes come with custom cabinetry, quartz counters, contemporary lighting, modern flooring and finishes - all based on client choices! Yard will be fully sodded. This home is to be built, lots of time to make your own choices. Enjoy the peace of mind that comes with new construction & the New Home Warranty. Talk to us today and start planning your custom home! Taxes not yet assessed. Pictures are from a previously built Norfolk II model for illustration purposes only. (id:55499)
Coldwell Banker Big Creek Realty Ltd. Brokerage
2906 - 60 Frederick Street
Kitchener, Ontario
Sophisticated urban living at 60 Frederick Street. Experience the pinnacle of modern city living in this stylish and smart 1 bedroom + den executive condominium. This open-concept residence offers the perfect blend of comfort, convenience, and contemporary design, all within steps of vibrant downtown Kitchener. Enjoy a thoughtfully designed layout featuring a spacious bedroom plus a versatile den, ideal for a home office or guest space. The seamless flow between the living, dining, and kitchen areas creates an inviting atmosphere perfect for entertaining or relaxing. Additional features include an upgraded refrigerator, and built-in closet organizer, in-suite laundry for ultimate convenience. The condo comes with a dedicated storage locker for your extra belongings. Indulge in a wealth of exceptional amenities: a stylish party room for hosting gatherings, a stunning rooftop terrace with panoramic views and two barbecues, a state-of-the-art fitness centre to maintain your active lifestyle, 24-hour concierge service for added security and convenience. Condo fee includes internet. This condominium offers an unparalleled urban lifestyle, placing you at the centre of Kitchener's growing and vibrant cultural scene. Enjoy easy access to trendy restaurants, boutique shops, entertainment venues, and public transportation including the ION streetcar. This is more than just a home; it's a lifestyle choice, Cease the opportunity to make this exceptional condominium your own. Schedule your private viewing today! (id:55499)
Exp Realty
105 Henry Street W
Prescott, Ontario
Versatile Downtown Prescott Commercial Building Zoning Allows Mixed-Use or Residential Conversion. Prime location in the heart of downtown Prescott. This 1,538 sq ft main floor commercial unit offers an open-concept layout, plus a finished 1,409 sq ft basement configured as office space. Zoned for retail, office, mixed-use, or residential conversion of up to 6 units. Features include a steel roof, 200 amp single-phase service, gas furnace, central air, engineered hardwood (basement), ceramic and carpet flooring (main), and one bathroom. Stucco exterior, block foundation with walls up to roof trusses. Includes paved parking, municipal services, and a 6-camera alarm system. South-facing river views. Main floor tenant on a month-to-month lease at $2,000/month gross. Willing to stay or vacate with 90 days' notice. VTB may be considered. Ideal for investors or professionals seeking flexible use in a growing waterfront community. (id:55499)
Exp Realty
12 Lynch Crescent
Hamilton (Binbrook), Ontario
NO FEES! Ideal Location! Impressive FREEHOLD Townhome in pristine condition on quiet crescent street. Fully fenced yard with patio for privacy. Neutral decor throughout, gleaming hardwood on main level, Open Concept design. Central island-breakfast bar, spacious kitchen with stainless steel appliances. Sunny dinette area facing east to capture the morning sun! Bonus loft area on upper level - a great place for play or as a computer nook. Huge walk-in closet and 3 piece ensuite bath with Primary Bedroom suite. 2 other spacious bedrooms (both facing east) share the 4-piece main bath. Unspoiled basement for laundry, with lots of additional recreation space. Attached garage with inside entry for your convenience. Long driveway, landscaped front yard presents great curb appeal. Close to schools, parks, amenities, commuter routes. A great place to simply enjoy life! Welcome to 12 Lynch Crescent. (id:55499)
RE/MAX Escarpment Realty Inc.
255 Church Street
St. Catharines (450 - E. Chester), Ontario
Looking for the perfect space to bring your business vision to life? This bright and spacious 2,300 sq. ft. commercial unit is available for lease in a well-maintained, brick building just beyond downtown St. Catharines. With large windows, updated lighting, and a flexible layout, this main-floor space is ideal for a variety of businesses looking for high visibility in a growing neighbourhood. Zoned M1 and M3, this property opens the door to a wide range of permitted uses. Whether you're launching a new venture or expanding an existing one, this is a fantastic opportunity to establish your presence in a high-potential area. The space includes both the main floor and basement, offering plenty of functionality with multiple service rooms and ample storage. Recent updates include new flooring (2022), upgraded electrical with all LED lighting, a 200amp 3-phase breaker panel, and a refreshed front façade. A new boiler (2022) and A/C (2023) ensure comfort year-round. Plus, with ample parking available nearby, access for staff, customers, and deliveries is a breeze. The lease includes both the main level and the basement. Rent is $2,347.91/month (base rent) plus HST, calculated at $12.25 per sq. ft. + HST, plus triple net. With its prime location, flexible zoning, and turnkey updates, this space is ready to support your business success, whatever your vision may be. (id:55499)
Royal LePage NRC Realty





