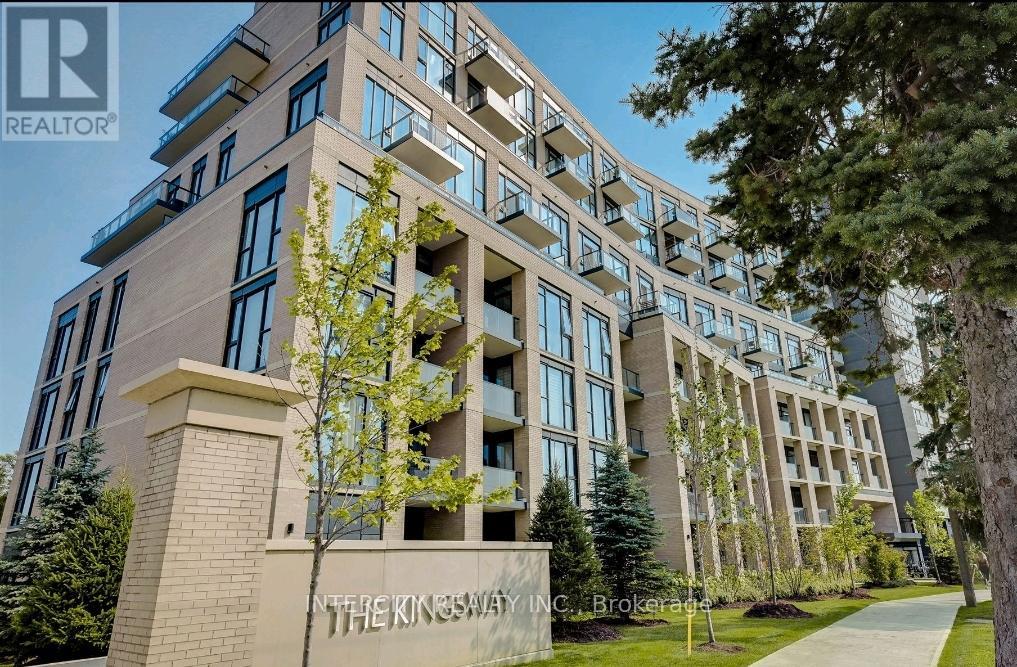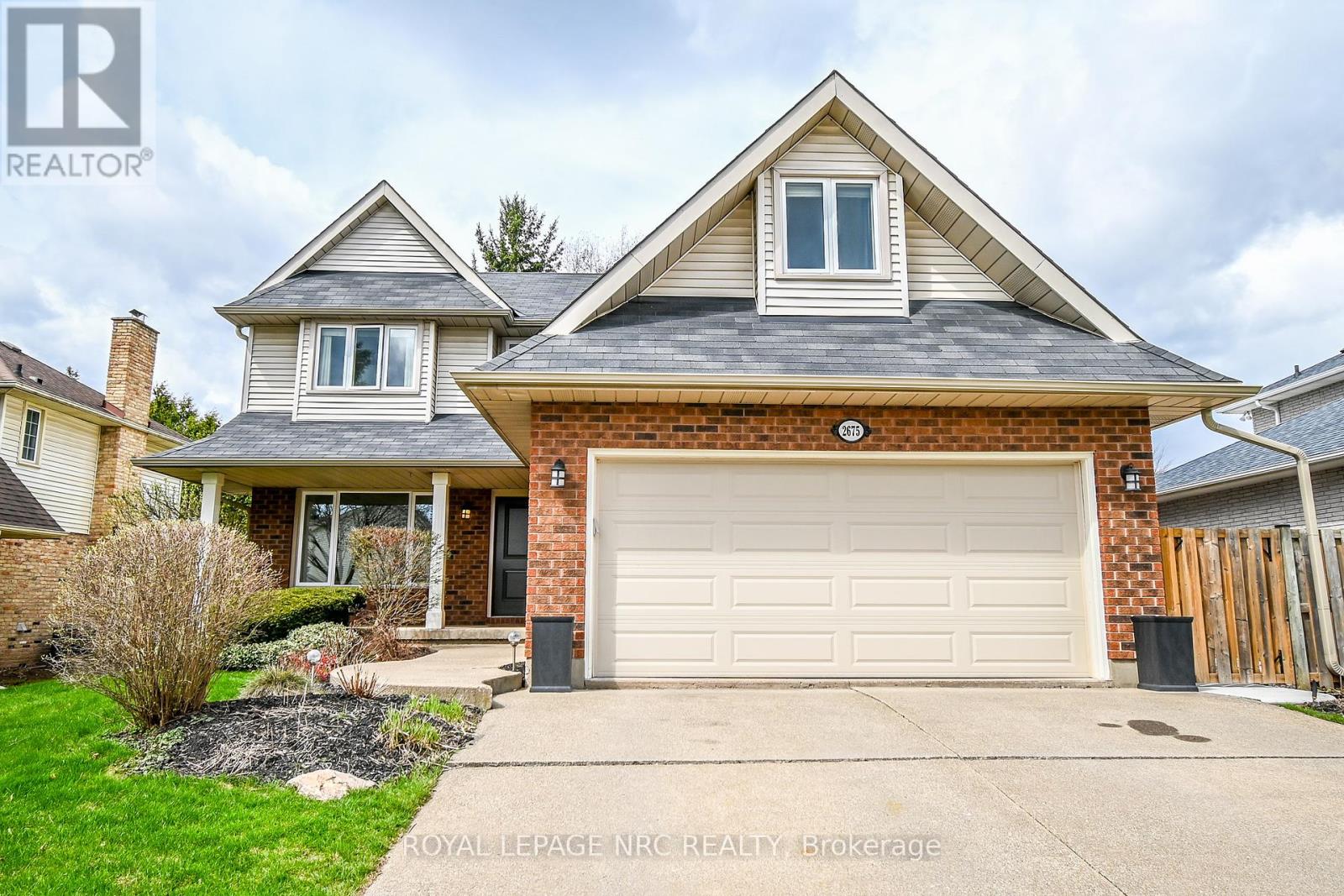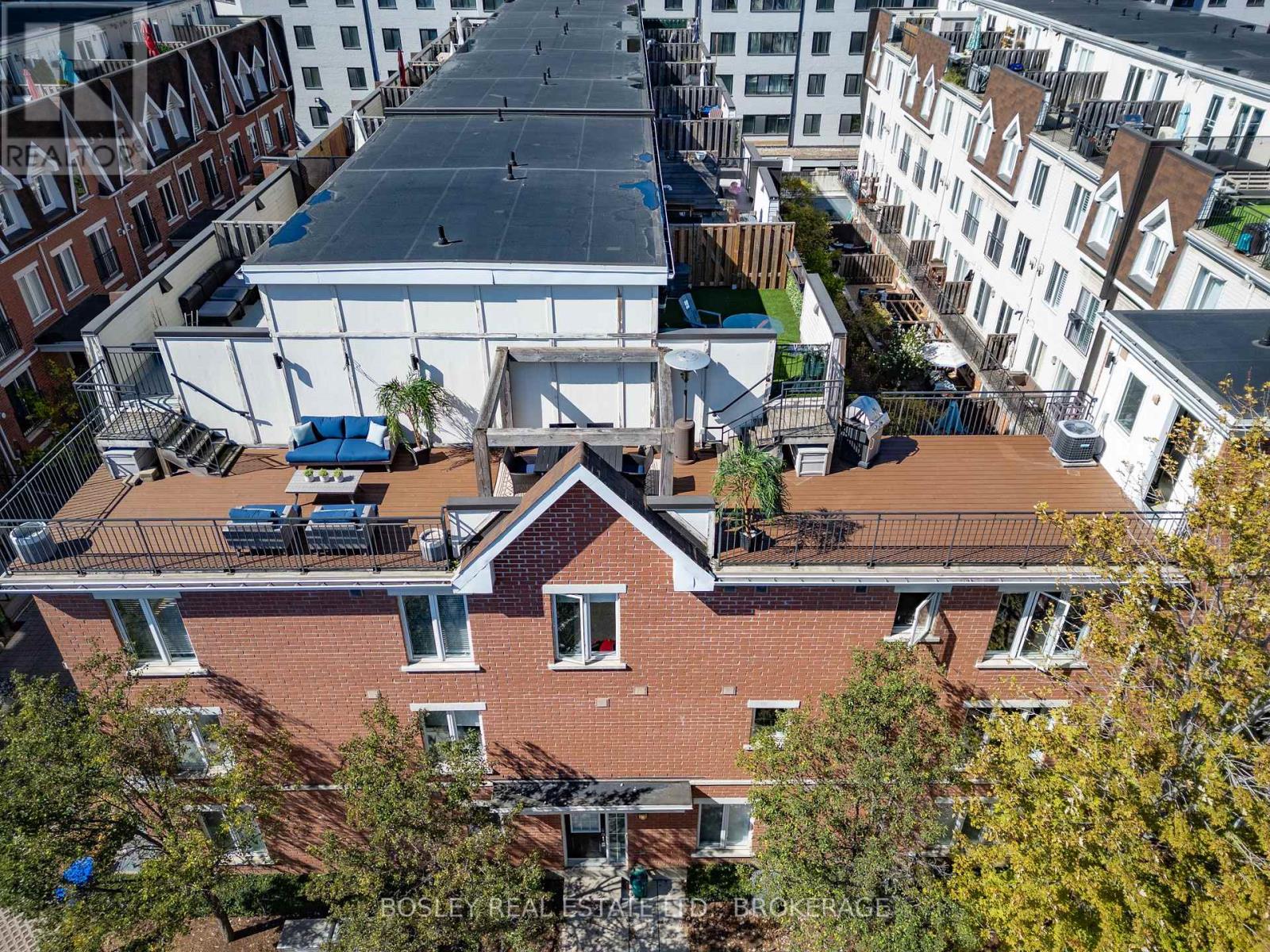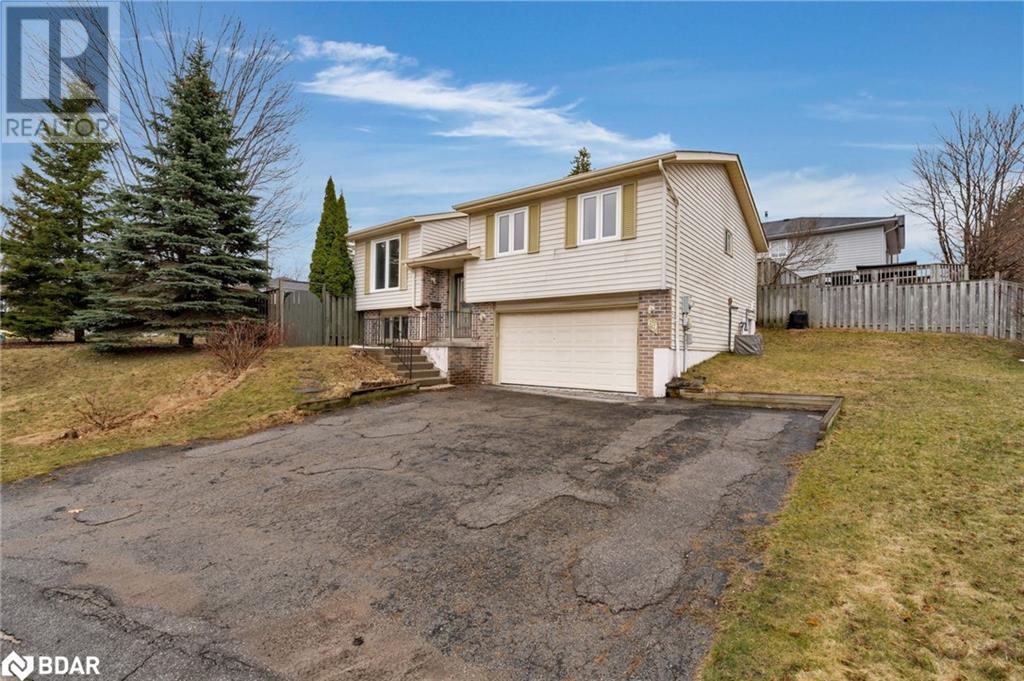314 - 293 The Kingsway
Toronto (Edenbridge-Humber Valley), Ontario
Welcome to 293 The Kingsway! 1 bedroom /1 washroom floor plan in one of Etobicoke's most sought-after developments. Equipped With a Gourmet chef's Kitchen With Stainless Steel Full Size Appliances, Sleek Shaker Cabinets with Ample Storage and Beautiful Hardwood Floors. The largest private fitness studio in the area. Featuring an expansive rooftop terrace with cozy lounges. Including top-tier concierge service, a pet-spa and more. 293 The Kingsway is a gateway to sophisticated living. Unit comes with 1 underground parking spot. (id:55499)
Intercity Realty Inc.
Unit #3 - 5787 Swayze Drive
Niagara Falls (205 - Church's Lane), Ontario
Opportunity knocks with this spacious end-unit condo townhouse in a quiet, sought-after north-end Niagara Falls neighborhood. This property is priced to sell and presents a fantastic renovation project for homeowners looking to customize their space or investors seeking to add value. The main floor offers a practical layout with a living room, dining area, kitchen, and powder room. Upstairs features three bedrooms and a generous 5-piece bath.The basement is partially finished, providing extra storage space and laundry hookups. Much of the older carpeting has already been removed, giving you a head start on transforming this blank canvas into your vision. Parking is convenient with ample visitor spaces. Situated directly across from MF Ker Park and close to public transit, top-rated schools, a newly updated library, grocery stores, LCBO, and more, the location is both convenient and family-friendly. Condo fees include building insurance, landscaping, water, snow removal, and the Condominium Corporation will cover 50% of the cost for new windows and exterior doors (excluding storm doors). Estate sale being sold "as is". Ideal for those ready to renovate and reap the rewards! (id:55499)
RE/MAX Niagara Realty Ltd
64 Knoll Street
Port Colborne (877 - Main Street), Ontario
Fantastic infill building lot located in a family friendly neighbourhood of Port Colborne. With many upcoming developments in the area, this is a great opportunity for any one looking to build a home or for investor/builder. Buyer to do own due diligence with respect to what can be built on the lot and any/all requirements for a building permit etc. (id:55499)
RE/MAX Garden City Realty Inc
111 Wellington Street
Port Colborne, Ontario
Fantastic infill building lot located in a family friendly neighbourhood of Port Colborne. With many upcoming developments in the area, this is a great opportunity for any one looking to build a home or for investor/builder. Buyer to do own due diligence with respect to what can be built on the lot and any/all requirements for a building permit etc. (id:55499)
RE/MAX Garden City Realty Inc
2675 Mountaincrest Avenue
Niagara Falls (205 - Church's Lane), Ontario
Nestled on a quiet, low-traffic circular court in the heart of Mountaingate Estates, this spacious 2-storey home is perfectly positioned in one of Niagara Falls' most family-friendly and desirable neighbourhoods. Inside, the home offers 3 bedrooms plus a large bonus room over the garage - ideal as a 4th bedroom, office, gym, or teen retreat - and 3.5 bathrooms. The traditional layout features formal living and dining rooms, a cozy family room with a new gas fireplace, and a bright kitchen with quartz countertops, a breakfast nook, and sliding patio doors that open to a peaceful backyard oasis. Surrounded by mature trees, the yard offers Muskoka vibes and plenty of room for a future pool. The finished basement provides even more living space with a large rec room, office nook, and a built-in sauna. Thoughtfully maintained, this home also includes many recent updates: patio doors, garage door, front door (2 yrs), some windows (approx. 5 yrs), new A/C unit, gas fireplace, updated upstairs bathrooms, and a new concrete walkway. Known for its safe, welcoming vibe and unbeatable location, you're just minutes from top-rated schools, parks, restaurants, shopping, and the QEW - with charming St. Davids and Niagara's wine country just a short drive away. A rare opportunity to settle into a quiet circle in one of Niagara's most sought-after communities spacious, move-in ready, and full of potential. (id:55499)
Royal LePage NRC Realty
40 Oakwood Street
Port Colborne, Ontario
Fantastic infill building lot located in a family friendly neighbourhood of Port Colborne. With many upcoming developments in the area, this is a great opportunity for any one looking to build a home or for investor/builder.Buyer to do own due diligence with respect to what can be built on the lot and any/all requirements for a building permit etc. (id:55499)
RE/MAX Garden City Realty Inc
1 - 149 Clarence Street N
Port Colborne (878 - Sugarloaf), Ontario
Discover the charm of downtown living at 149 Clarence St, Unit 1 in Port Colborne. This delightful 1-bedroom, 1-bathroom main floor apartment offers a perfect blend of historic character and modern convenience, complete with one dedicated parking space. The unit is filled with natural light and features a well-appointed kitchen with sleek finishes, plus the added convenience of in-unit laundry. Located just steps from shops, plazas, parks, and popular dining spots, this cozy space offers exceptional comfort and walkable access to local amenities. Available for $1,245/month plus hydro a fantastic opportunity to enjoy vibrant downtown living in a welcoming community. (id:55499)
Revel Realty Inc.
142 Mcarthur Avenue
Welland (773 - Lincoln/crowland), Ontario
Could be a cute retirement home. Large property with possibility of creating a building lot on the north side of the house. (id:55499)
RE/MAX Niagara Realty Ltd
11 - 620 King Street
Port Colborne (877 - Main Street), Ontario
Welcome to 620 King Street a bright and spacious 1-bedroom unit perfect for singles or couples looking for comfortable living in a great location. This well-maintained unit features modern vinyl plank flooring throughout, a clean and functional kitchen with full-size appliances, and a 4-piece bathroom with updated fixtures.Enjoy natural light pouring in through large windows, a generous living area, and a quiet bedroom with ample closet space. Conveniently located near schools, parks, shops, and public transit everything you need is just minutes away.Ideal for working professionals or students. Dont miss this opportunity to call this charming space your home! * Tenant pays gas and hydro; water is included in rent* (id:55499)
Revel Realty Inc.
2 - 620 King Street
Port Colborne (877 - Main Street), Ontario
Welcome to 620 King Street a bright and spacious 1-bedroom unit perfect for singles or couples looking for comfortable living in a great location. This well-maintained unit features modern vinyl plank flooring throughout, a clean and functional kitchen with full-size appliances, and a 4-piece bathroom with updated fixtures.Enjoy natural light pouring in through large windows, a generous living area, and a quiet bedroom with ample closet space. Conveniently located near schools, parks, shops, and public transit everything you need is just minutes away.Ideal for working professionals or students. Dont miss this opportunity to call this charming space your home! * Tenant pays gas and hydro; water is included in rent* (id:55499)
Revel Realty Inc.
833c - 12 Laidlaw Street
Toronto (South Parkdale), Ontario
Suite 833c is a stylish upper-level townhouse with private rooftop retreat. It is a bright and modern 910 sq. ft. stacked townhome in the heart of South Parkdale. What truly sets this home apart is the nearly 750 sq.ft. private rooftop patio - a rare find. Outfitted with composite decking, and a Douglas fir pergola, it's the perfect spot for entertaining, relaxing, or soaking up panoramic city views. Inside, the open layout featuring 2 bedrooms and a versatile den area is functional and stylish. Natural light pours in, highlighting the engineered hickory hardwood floors and custom built-in closets throughout. The den offers great flexibility ideal as a home office, gym, or extra lounge area. The open-concept kitchen and living space includes solid wood cabinetry, granite counters, a gas range, and a breakfast bar. The primary bedroom features a 3-piece ensuite with a double rainfall shower, custom wardrobes, and access to a private balcony. A 4-piece main bath with a jetted soaker tub, in-suite laundry, and a dedicated utility/storage room round out the space. Located in a vibrant community steps from parks, the waterfront, great restaurants, and local shops. (id:55499)
Bosley Real Estate Ltd.
69 Mcconkey Place
Barrie, Ontario
Nestled on an elevated lot in a peaceful cul-de-sac, this beautifully maintained 3-bedroom raised bungalow offers the perfect blend of comfort, space, and potential. The large, fully fenced yard features mature trees, providing both privacy and tranquility. Step inside to a bright, open-concept layout that seamlessly connects the family room with the dining room - ideal for everyday living or entertaining guests. You will find a brand new stainless steel dishwasher and refrigerator in the main kitchen. Primary bedroom has a 4-Piece Semi-Ensuite and a large closet. The finished basement expands your living space with a versatile kitchenette and new stainless steel fridge, Vinyl Plank Flooring, a 3-piece bathroom and a dedicated office, perfect for remote work or guest accommodations. Additional highlights include a 1.5-car garage with walkout access from the basement and plenty of room for storage. Conveniently located in close proximity to shopping, restaurants, schools, parks, trails, GO Station, Highway 400 and Lake Simcoe. Truly, a great place for you and your family to call HOME ***All measurements are approximate and to be validated by Buyer or Buyers Agent*** (id:55499)
Keller Williams Experience Realty Brokerage












