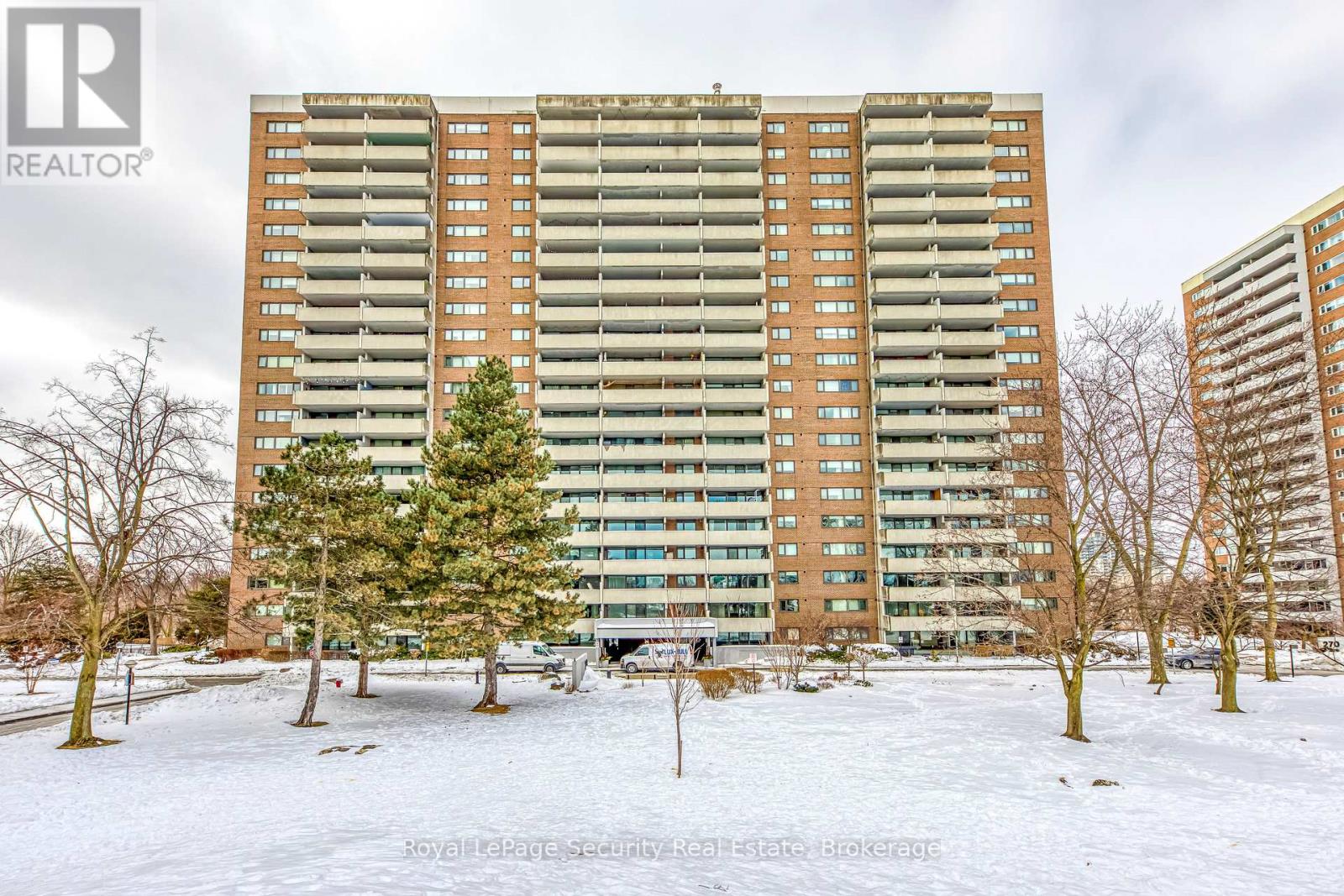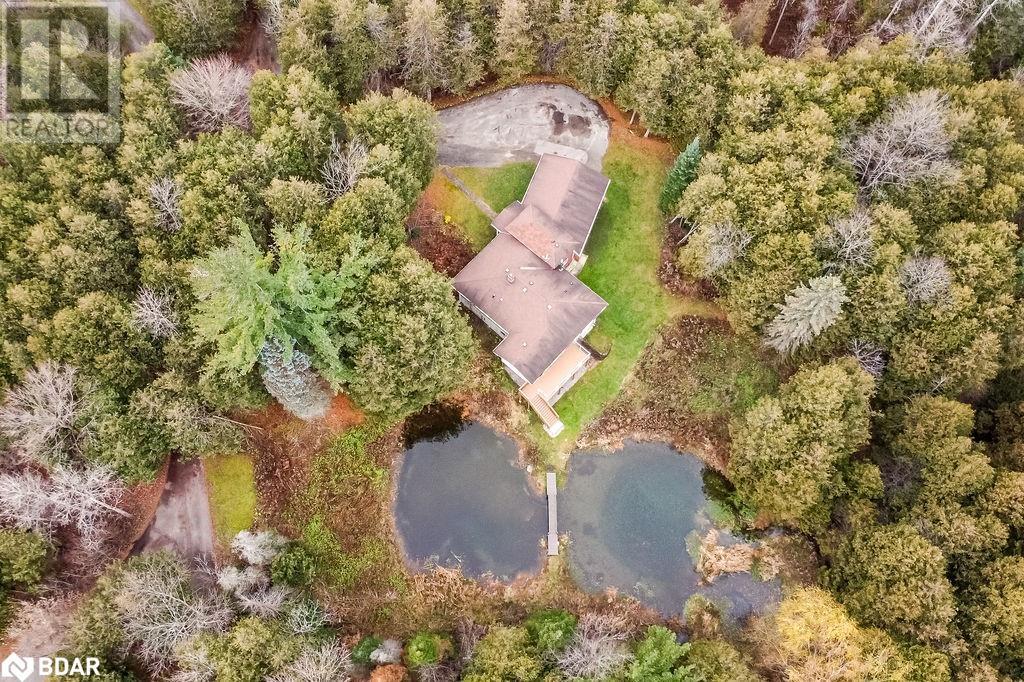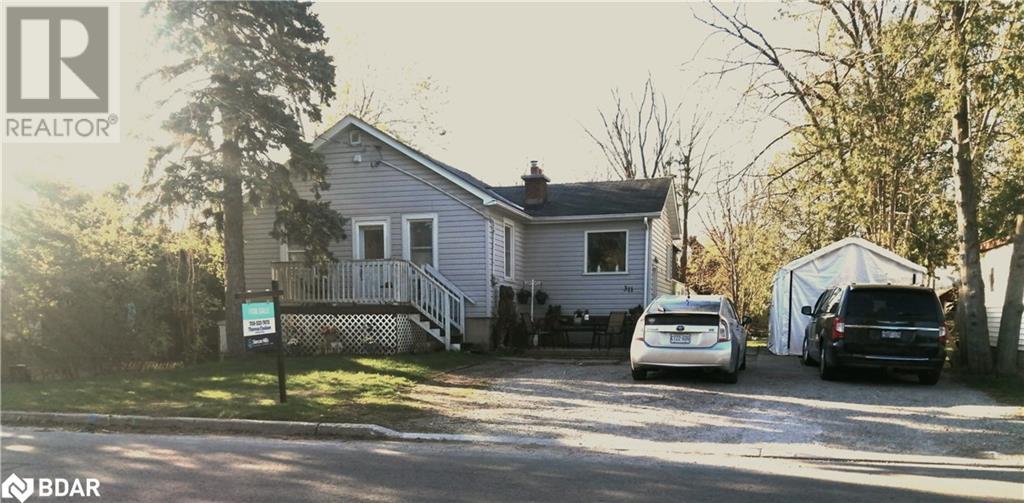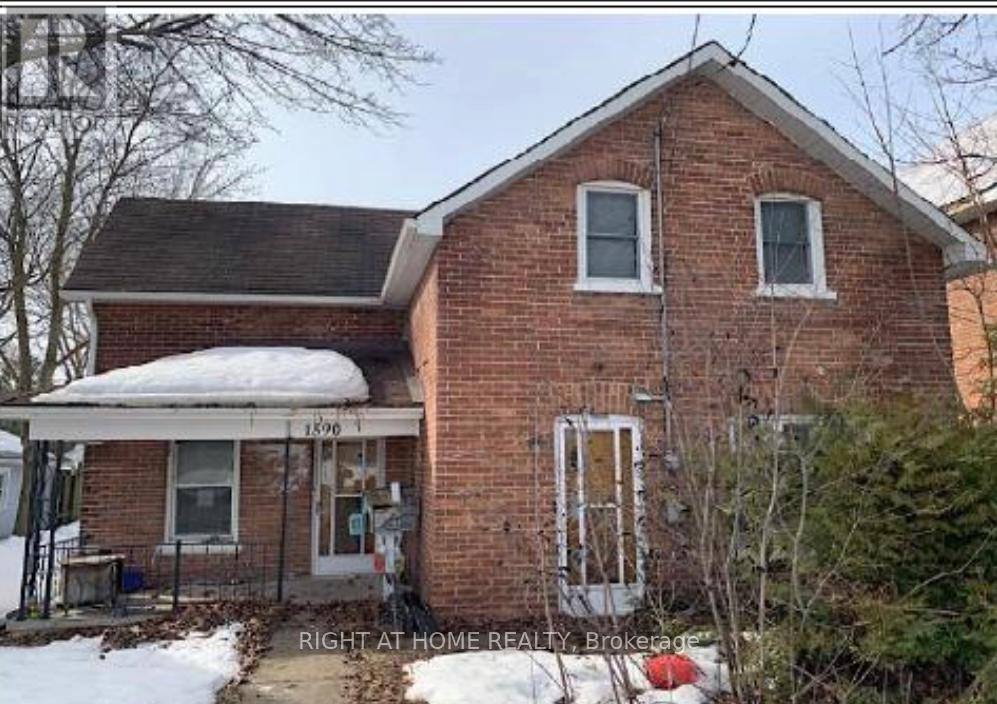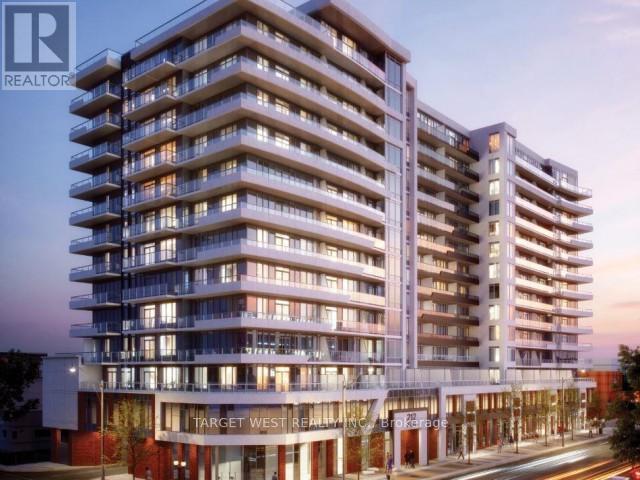4 - 175 Queen Street N
Niagara-On-The-Lake (101 - Town), Ontario
Step into elegance with this stunning 3 bedroom, 3 bathroom townhouse, perfectly situated in the heart of Old Town. Enjoy the charm of historic architecture while being just a leisurely stroll away from world-class theaters, delightful restaurants, unique shops, and scenic golf courses. Embrace the beauty of the Niagara River with picturesque walking trails right at your doorsteps. Whether you're seeking a vibrant community lifestyle or a peaceful retreat, this prime location offers the best of both worlds. Don't miss out on the opportunity to make this exquisite townhouse your new home. Experience the perfect blend of comfort, convenience and culture in Niagara-on-the-Lake! Schedule a viewing today and start your next chapter! (id:55499)
Sotheby's International Realty
2005 - 260 Scarlett Road
Toronto (Rockcliffe-Smythe), Ontario
Welcome to the highly sought-after Lambton Square community! This stunning, updated top-floor unit offers a spacious and bright open-concept layout with high-end finishes throughout. 1030sqft living space + 130sqft balcony, total 1160sqft. The modern gourmet kitchen is a chefs dream, featuring ample cupboard space, undermount lighting, a central island with breakfast bar, quartz countertops, stylish backsplash, and stainless steel appliances including a fridge, stove, dishwasher, microwave rangehood. The spacious sunken living room, combined with the dining area, leads to a large balcony (5.55 x 2.23 meters) with panoramic south east city views and the CN Tower. Enjoy outdoor entertaining with an electric barbeque allowed. This lovely home boasts 2 generously sized bedrooms and 2 updated bathrooms, including a primary bedroom with a large mirrored closet and a 4-piece ensuite. The unit also features a laundry room with washer, dryer, and shelving for added convenience. New flooring, baseboard and fresh professional paint were completed in November 2024. Included with the property is 1 parking space & 1 locker. The building has been elegantly renovated, with updated hallways and lobby. Residents enjoy access to excellent amenities such as an outdoor pool, party room, gym, sauna, car wash, bike storage, and nearby walking trails. Steps to TTC, the future LRT, and just a short walk to James Gardens and the trail system. Close to Lambton Golf & Country Club and Scarlett Woods Golf Course. Don't miss your chance to own this gorgeous home in a prime location! (id:55499)
Royal LePage Security Real Estate
537 Huronia Road
Barrie, Ontario
Secluded Private Oasis in the Heart of the City. 1.37 Property with Lots of Mature Trees & 2 Ponds & Stream. Unique Custom Built Bungalow with lots of Updates. Huge Foyer Entrance. Great set up for in-law with Separate W/O Entrance. Bright Home with Fresh Paint, great floors & Clean Move-In Condition! 3 Bedrooms Main, 4pc. New Kitchen (brand new S/S Appliances) with Large Living Room & W/O to Sunroom with View of Pond/Trees & Majestic Pines. Huge Newly Built Deck with Stairs down to Yard. Hardwood on Main Level (No Carpet). Bright O/S windows at rear of house. Newer Laminate T/Out Basement Area. Huge Laundry/Storage Room. Area to use at bottom of stairs (office?), 2pc Bathroom. Large Utility Room (on demand HWT). Rec Room with Gas Fireplace. Rear Room could be 2nd Family Room or Large Bedroom (has his & hers closets). W/O to yard and very bright. Easy to add kitchen in rear room for in-law set up?. O/S 2 Car Garage & Tons of Parking. Property across just sold for development. Property to North for sale for development. Surrounded by Industrial/Res & EP Zoning. Future Potential? or just Live in & Enjoy Country Living in the City. Close to all amenities. Mins to Hwy 400! (id:55499)
Sutton Group Incentive Realty Inc. Brokerage
311 John Street
Orillia, Ontario
Legal Duplex!! This property features updated plumbing, wiring, insulation, and fireproofing, new ductwork. Between 2014 and 2015, the home was entirely renovated, with permits, resulting in a new open-concept layout on the main floor and a legal one-bedroom apartment in the basement, complete with its own ground-level entrance. You can live in the main floor while the basement unit helps pay your mortgage. An addition in 2020-2021, created a spacious family room with a cathedral ceiling, numerous huge windows; filling the space with natural light and a sliding door leading to a wrap-around deck, . The main floor is ideal for retirees or first-time buyers, with direct access to a generous back deck perfect for family gatherings and barbecues. The expansive backyard, featuring perennial gardens, offers a great space for children to play or for adults to enjoy campfires, with ample room left for a pool! Situated in Orillia's, original west ward, this mature neighborhood is conveniently located near all amenities, including the hospital, parks, schools, and shopping. Lots of parking in the triple-wide driveway which fits 5 cars. The den in the lower level of the main floor apartment has rough-ins for future expansion including water, drains, air vent, heat ducts, electrical outlets, and lighting, roughed in plumbing for a 3 pc bathroom and a kitchenette. All renovations were completed with the necessary permits, and a comprehensive list of all updates is available. Ask the Listing agent about optional vacant possession. (id:55499)
Simcoe Hills Real Estate Inc. Brokerage
42 - 7 Sirente Drive
Hamilton (Crerar), Ontario
Welcome to this freehold townhouse on the Hamilton Mountain! Lovely open concept space, large primary bedroom w/ walk-in closet, 4pc bathroom. Large living room with open concept leading to balcony. Easy access to schools, shopping malls, parks, highways and more. (id:55499)
Keller Williams Portfolio Realty
118 Autumn Ridge Trail
Kitchener, Ontario
Welcome to 118 Autumn Ridge Trail, a stunning family home nestled in the highly desirable Doon South neighborhood. Ideally located near top schools, peaceful walking trails, this home offers the perfect blend of convenience and comfort. Perfect for growing families, 3 generously sized bedrooms with the potential of a 4th (convert second floor living room) this home also features the perfect updates; beautiful kitchen (2017) and modern bathrooms (2022), and a main floor office/den ideal for work or study. The finished basement offers extra living space, a separate room for a gym, hobbies or a play room. The large backyard is lined with trees making it a private oasis in the summer. With a 2-car garage, interlock driveway, and easy access to Highway 401, schools, and amenities, this home is perfect for your families next move. Speaking of families - a brand new JK to 8 Grade School is opening a block away this September with a new park across the street! Book your private showing today, Don't miss your chance to make this family-friendly home yours! (id:55499)
Keller Williams Innovation Realty
1590 4th Avenue W
Owen Sound, Ontario
**CENTRAL OWEN SOUND** **DETACHED 1386 SQUARE FEET** **44' X 102' LOT**PARKING ACCESSED THROUGH LANE** ** HOUSE IS IN NEED OF TLC** (id:55499)
Right At Home Realty
10 Laureloak Lane
Hamilton (Hannon), Ontario
Economy and Modern design combined. Bright and spacious 1370 sq ft. townhouse, built in 2016, is in the heart of Summit Park, directly opposite green space. Features a welcoming entry way with garage access, an open concept layout with 9ft ceilings, and a bright dining room adjacent to a modern kitchen with matching stainless steel appliances, the second-floor laundry room, a main bedroom with a walk-in closet, and a second roomy bedroom. Appliances include a fridge, stove, microwave, dishwasher, washer, and dryer. **EXTRAS** Additional benefits include its proximity to various amenities such as Walmart, Shoppers, Canadian Tire, a variety of restaurants, reputable elementary and high schools, all within walking distance. (POTL) fee of $123. (id:55499)
Gam Realty Inc
40 - 305 Garner Road W
Hamilton (Ancaster), Ontario
Welcome home to this stunning townhouse located in the highly sought-after LIV Communities of Ancaster. This modern and spacious townhouse features 2 bedrooms and 2 bathrooms, offering the perfect blend of style, comfort, and convenience. Step into an open-concept living space flooded with natural light, creating a warm and inviting ambiance. The sleek kitchen is adorned with high-end appliances, granite countertops, and ample cabinet space, making it a chef's delight. Enjoy the luxury of two well-appointed bathrooms, designed with contemporary fixtures and elegant finishes. Retreat to the serene bedrooms, where relaxation awaits after a long day. With its prime location, this townhouse provides easy access to local amenities, parks, and schools, making it an ideal choice for families and professionals alike. Don't miss this opportunity to lease a beautiful home in one of Ancaster's most desirable communities. (id:55499)
Royal LePage State Realty
616 Canfield Place
Shelburne, Ontario
Welcome to 616 Canfield Place! Charming All Brick Bungalow, 2+1 bedroom, 1+1 bathrooms set on a very quiet mature street. Ideal choice for families, close to Glenbrook Elementary School and mere steps to local playground and community splashpad. Welcoming layout with walkout from kitchen to rear deck and fenced yard, with convenient access from home to Garage. Nice and bright natural light with new large windows (with transferable warranty)2 Generous sized bedrooms on main level, with 3rd in lower level. Finished basement includes Massive rec room for family gatherings or mancave, and full bathroom.1 car garage with driveway parking for 3 cars. Recent upgrades include: Brand new furnace Feb 2025, New kitchen cupboards, New windows in 2025, some in 2021, New door from home into garage. (id:55499)
RE/MAX Real Estate Centre Inc.
421 - 212 King William Street E
Hamilton (Beasley), Ontario
Approximate 600 Sq feet beautiful and Luxurious Apartment with a balcony, living room, and bedroom is all you need. This well-designed unit comprises one bedroom and a full bathroom is close to the highway, Unit offers laminate and tile floor, and En-suite laundry. Check out the amenities including gym, party room, pet spa, games room, security guard, and a rooftop terrace. This is very close to Mc Master & Brock University and Mohawk College. (id:55499)
Target West Realty Inc.
227 Humphrey Street
Hamilton (Waterdown), Ontario
Welcome to 227 Humphrey St, an impressive 5+1 bedroom, 5.5-bathroom executive home in Waterdown's prestigious Mountainview Heights, offering a total of 4,871 sq. ft. of luxurious living space, including a permitted 1,358 sq. ft. finished basement with a separate entrance. Situated on a premium ravine lot, this home provides stunning views, privacy, and ample space for families and multi-generational living. Designed with elegance and functionality in mind, the home features 10-ft ceilings on the main floor, a chefs dream kitchen with ceiling-height custom cabinetry, granite countertops, a built-in combo unit (Oven + Microwave) , a gas cooktop, and a grand center island, all complemented by designer lighting. The bright and airy family room, filled with natural light, offers a cozy fireplace and scenic views of the ravine, while the formal living and dining areas provide sophisticated entertaining spaces. The primary suite is a private retreat with a walk-in closet and spa-like ensuite, accompanied by five additional spacious bedrooms and a dedicated office. The fully finished 1,358 sq. ft. basement with a separate entrance is ideal for extended family or rental potential, featuring a large bedroom, a private office, a full kitchen, a spacious living area, and two bathrooms. It also includes a dedicated studio space, perfect for content creators looking for a professional setup. The beautifully landscaped backyard backs onto a serene ravine, providing a peaceful outdoor escape. A double-car garage and extended driveway complete this remarkable home. Located minutes from top-rated schools, scenic parks, shopping, dining, and major highways, this home offers the perfect blend of luxury, space, and modern convenience. A Rare Gem Space, Elegance & Investment Potential! (id:55499)
Ipro Realty Ltd.


