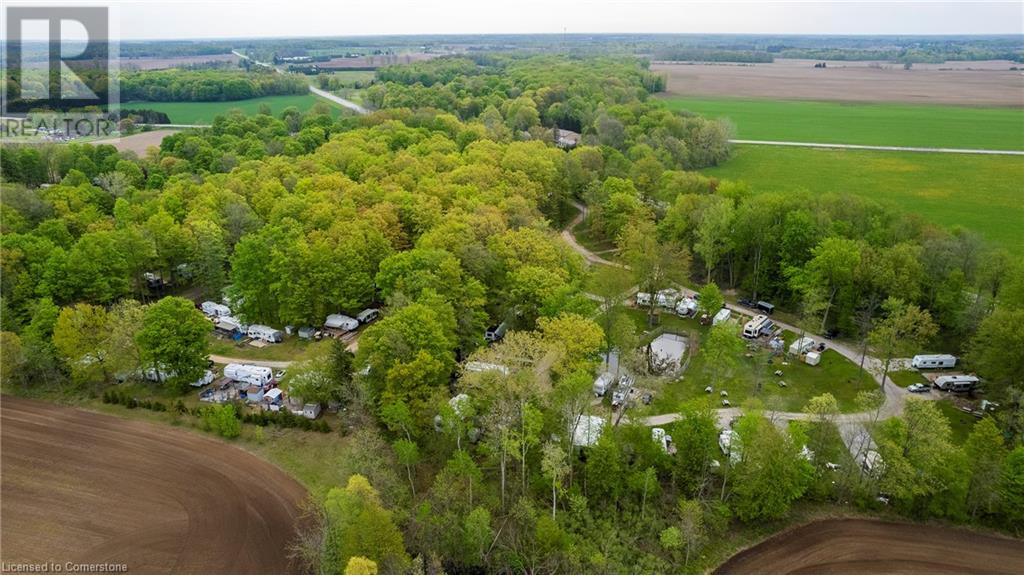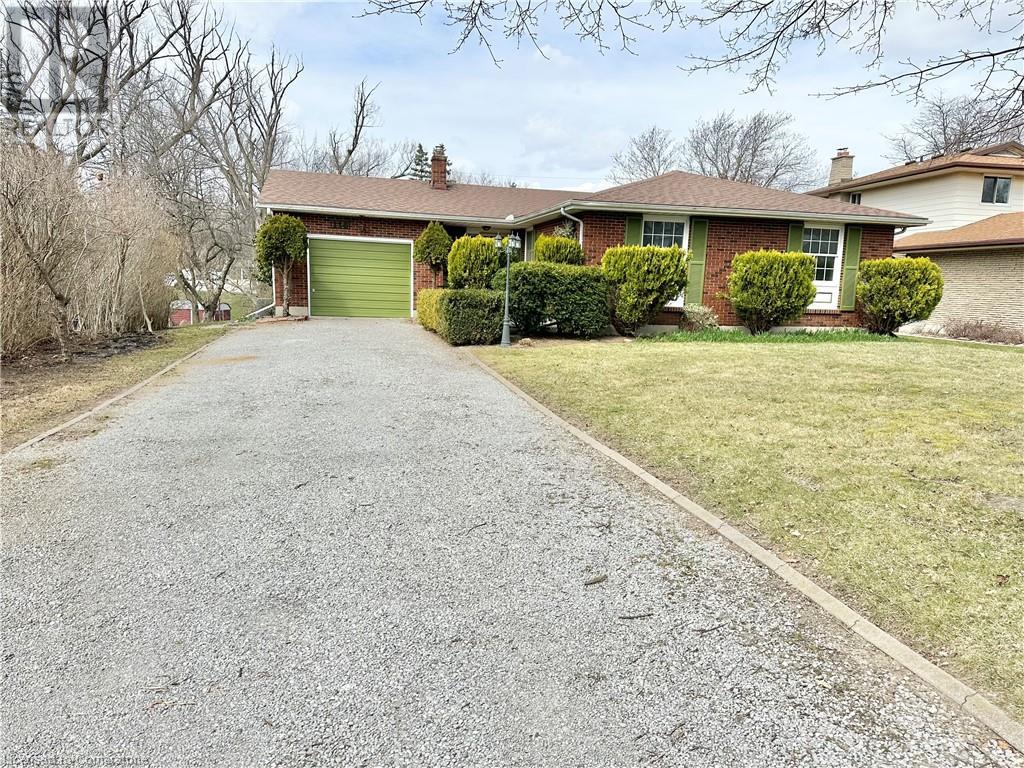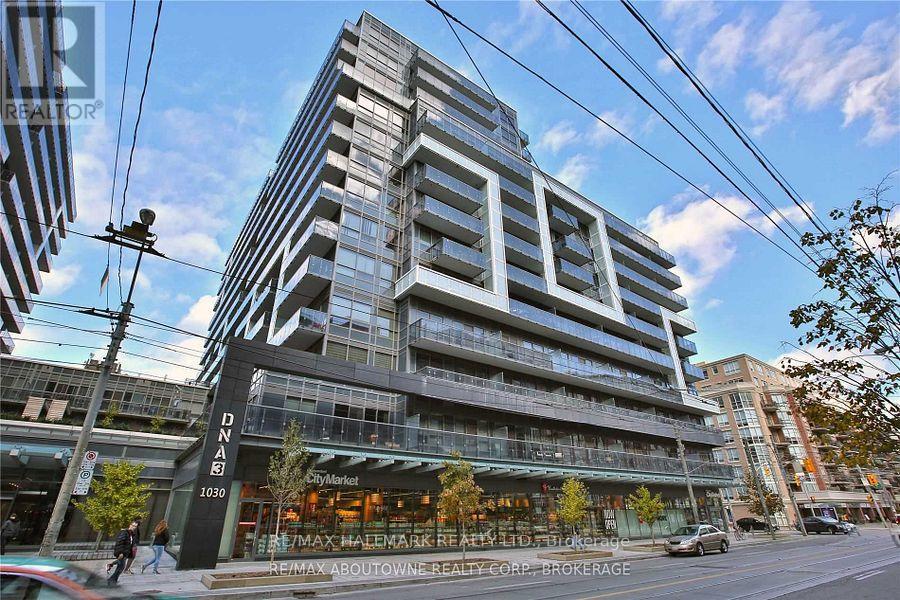211 Kennedy Street W
Aurora (Aurora Village), Ontario
5143 SF plus Fin bsmt w/inviting inground pool. Stone & Brick 'Masterpiece'! Shows to perfection - just move in and enjoy! Soaring 11 ft to 22 ft ceilings. Plank hwd on all 3 levels! 'Open concept' floor plan! Palatial windows! 10 ft openings! Glass railings! Wall of windows in solarium! 2 storey great room! Granite custom accent wall inset! Main floor den w/glass entry and custom built-ins! Massive kitchen - dining - family room - open area w/pot lights! 'Gourmet' Chef's kitchen with 4 person breakfast bar - quality stainless steel appliances built in stainless steel appliances - quartz waterfall counters - custom extended cabinetry - large servery! Sundrenched solarium with skylight! Entertaining sized dining open to spacious family room with inset granite accent wall and walkout to terrace and pool! sumptuous primary bedroom with enticing ensuite with walkout to terrace and huge organized walkin! Big secondary bedrooms each with organized walk-ins and 3pc ensuites! Upper sitting area overlooks great room! Professionally finished walkup lower level. Rec room with wet bar 'open' to games room, gym and nanny/granny or teens 5th bedroom with ensuite - walkin- and separate entrance. Inviting southern exposure. Professionally landscaped rear yard with 2pc bath and lounging area, covered terrace and inviting inground salt water pool! (id:55499)
The Lind Realty Team Inc.
202 - 85 King Street E
Hamilton (Beasley), Ontario
Welcome to Treble Hall located at 85 King Street East. This 1 bedroom unit is very spacious and bright with a modern kitchen that features stainless steel appliances and a breakfast bar for those quick mornings. The exposed brick throughout gives you a sense of the historic building that is Treble Hall. For those quaint get-togethers this open concept floor plan allows friends to be in the living room and others in the kitchen without missing a beat but spacious enough to have intimate conversations. This stunning unit features a four-piece bathroom and in-suite laundry. Further to the amazing features this property offers is what is available to you when you step out of the front doors. You are steps from the best food atmosphere in The City with King William and James Street North restaurant just around the corner. Quick access to public transportation and a Walking Score of 100, Transit Score of 86 and Bikeable Score of 88. You will not be disappointed when you move into this suite. (id:55499)
Real Broker Ontario Ltd.
24 - 10 Lunar Crescent
Mississauga (Streetsville), Ontario
Welcome to a one-of-a-kind luxury townhome just steps from Downtown Streetsville and the GO Station that has been professionally designed and meticulously crafted. This exceptional 1936 sq ft end unit overlooking the courtyard boasts over $250,000 in upgrades, ensuring every detail is elevated to perfection. Step into the heart of the home, where a truly unique kitchen layout awaits. Featuring state-of-the-art Fisher Paykel appliances and stunning porcelain countertops, this kitchen is as functional as it is beautiful.The largest kitchen island on the entire site offers ample space for both prep and entertaining, while a custom coffee bar adds a personal touch of elegance and convenience. A large walkout balcony off the kitchen includes a water and gas line for a BBQ. The open concept great room features a gorgeous 3 sided 74" electric fireplace with custom-built cabinetry,creating the perfect atmosphere for relaxation and entertainment. Enjoy the beauty and durability of 7" vintage hardwood flooring throughout, offering a seamless flow across the entire home (and no carpet to worry about!). Your luxurious primary ensuite has been completely reimagined with an extra-large walk-in shower and 24x24 porcelain floor tiles. The 10ft wide floating vanity with Caesarstone countertops offers unparalleled style, while heated floors provide added comfort year-round. Every light fixture throughout the home has been upgraded no "builder basic" options here! In addition, you'll find motorized blinds in most rooms for added convenience and elegance (except for the main bath and laundry). The entry level has been redesigned with built-in cabinetry to maximize storage with stunning 24x24 porcelain tiles, setting the tone for the rest of this exceptional home. This townhome has a private 2-car parking garage and ample room for storage. Don't miss your chance to own this extraordinary home, where luxury and attention to detail meet. (id:55499)
Hodgins Realty Group Inc.
6121 Concession Rd B-C
Ramara, Ontario
ANOTHER QUALITY KRISTENSEN BUILDERS HOME, 1600 ft. , THREE BEDROOMS, WITH A LARGE 2 CAR ATTACHED GARAGE,[ 22'.5 X 24'8] MAIN FLOOR AND BASEMENT ENTRANCE . THIS HOME FEATURES VAULTED CEILINGS IN THE COMMON AREAS,WITH A LARGE WELL-DESIGNED EAT IN KITCHEN WITH LOTS OF CUPBOARDS, & BREAKFAST ISLAND, SLIDING DOORS OPENING TO A ROOMY DECK AND GREAT BACK YARD, SPACIOUS MASTER BEDROOM WITH WALK-IN CLOSET AND EN SUITE, WITH DECK ACCESS .NOTE THE BUILDING IS NOT ASSESSED. LOCATED ON A 1.1 ACRE ESTATE LOT. (id:55499)
Century 21 B.j. Roth Realty Ltd. Brokerage
263 Atkinson Street
Stayner, Ontario
FRESH STYLE, CONTEMPORARY COMFORT & WALKABLE CONVENIENCE! Discover modern living in this newly built 2020 home, tucked into a quiet neighbourhood just a 15-minute walk to Stayner’s shops, restaurants, grocery stores, and everyday essentials. Enjoy the best of four-season living with Wasaga Beach, the scenic Georgian Bay waterfront, and downtown Collingwood only 20 minutes away, plus easy access to Blue Mountain and Snow Valley ski resorts, provincial parks, conservation areas, Bruce Trail trailheads, and top-rated golf courses all within 30 minutes. Commuters will appreciate the convenient 40-minute drive to downtown Barrie and the GO Station. This home is as eye-catching as it is functional with clean architectural lines, a contemporary brick and siding exterior, a covered front porch, sleek black accents, and oversized windows that flood the space with natural light. The spacious fenced backyard features a private deck with peaceful views of trees and green space, while the attached garage with inside entry and extra driveway parking adds everyday convenience. Inside, a bright open-concept kitchen, dining, and living area with a sliding glass walkout creates a welcoming space to gather. Enjoy a generously sized primary bedroom, freshly cleaned interior, modern neutral tones throughout, and a full-height unfinished basement with laundry and plenty of storage potential. Don’t miss your chance to call this modern gem your own—where comfort, style, and location come together for a lifestyle you’ll love year-round. (id:55499)
RE/MAX Hallmark Peggy Hill Group Realty Brokerage
54428 Talbot Line
Bayham, Ontario
Looking for a business opportunity ? Consider owning your own seasonal trailer park ! With 3 Bedroom Home with Double car Garage , This 18.3 -Acre property located in a beautiful rural area conveniently located between London and Hamilton has a great reputation for being a top destination for families looking for a fun and relaxation. The Property includes 83 full time seasonal trailer sites with full hookups, 30 Amp electrical service and 15 Amp to a few weekend site, with 22 weekend sites and possible potential for 5 more seasonal sites, a fully-stocked convenience store/office & Recreation Hall , washrooms and laundry facilities . Park members and visitors can enjoy the large 30 x 60 swimming pool and the peaceful forest setting, outdoor activities , and the close proximity to nearby towns of Aylmer or Tillsonburg. As an owner, you will have opportunity to generate income from site rentals etc, all while living in the home that is situated on the property, with the ability to expand and grow the business as you see fit. Don't miss out on this exciting opportunity to own a successful seasonal trailer park business ! (id:55499)
Coldwell Banker Momentum Realty Brokerage (Port Rowan)
14 New Lakeshore Road Unit# 48
Port Dover, Ontario
Welcome to your dream townhouse in Port Dover! This spacious 3 bedroom, 1 - 1/2 bathrooms unit, in the desirable New Lakeshore community exudes pride of ownership. Enjoy an abundance of natural light and a large eat-in kitchen with new cupboard doors and countertops. Cozy up by one of the 2 gas fireplaces on chilly evenings. Conveniently located near local attractions including the lake, marina, and downtown area. Don't miss out on the opportunity to own this gem! (id:55499)
Coldwell Banker Momentum Realty Brokerage (Simcoe)
116 Berkley Crescent
Simcoe, Ontario
Discover your dream home! This stunning 3-bedroom, 3-bathroom single-family home is centrally located in Simcoe. Enjoy the serene atmosphere of mature trees, a spacious backyard, and an inviting inground pool with a cabana, perfect for summer gatherings. The pool is 10ft deep and the shallow end is 4 ft deep. The cozy family room boasts a gas fireplace for those chilly evenings. With shopping just around the corner, this gem blends comfort and convenience seamlessly. Don't miss out on this fantastic opportunity! (id:55499)
Coldwell Banker Momentum Realty Brokerage (Simcoe)
706 - 1030 King Street W
Toronto (Niagara), Ontario
Found on King Street West Right At The Corner Of Shaw St. DNA3 is a modest mid-rise complex in the area. DNA3 is set within Torontos Entertainment District, close to Liberty Village and only a short trip to the Rogers Centre stadium, the CN Tower, and the Metro Toronto Convention Centre, as well as all the shops, restaurants, bars and clubs of the King West neighbourhood. Convenient TTC access right at your front door. The units have large windows with tons of natural light and spacious open-concept kitchen and living designs. Recently painted, wood flooring throughout, 9ft exposed concrete ceiling, Clear view of the east, modern kitchen features integrated & S/S appliances, quartz countertop, backsplash and centre island. (id:55499)
RE/MAX Hallmark Realty Ltd.
210 Prescott Drive
Clearview (Stayner), Ontario
Check-Out this Gorgeous 3 Bedroom, 3 Bathroom Home in Stayner backing onto Farmers Fields. Modern, Open Concept Layout. Laminate floors throughout. Stainless Steel Appliances, Gas Fireplace, Walk-Out to Patio. Main Floor Laundry Room. Large Primary Bedroom with 4 Piece Ensuite with a Separate Shower and Walk-In Closet. Sizeable 2nd & 3rd Bedrooms. Full, Unfinished Basement with Walk-out to back-yard! Direct access from home to the 2 Car garage with extra storage. Quiet Neighbourhood. Close to Parks, Trails and Collingwood. Everything you need to Fall in Love! (id:55499)
Keller Williams Referred Urban Realty
501 - 155 Merchants' Wharf
Toronto (Waterfront Communities), Ontario
*PARKING & LOCKER INCLUDED* Welcome To The Epitome Of Luxury Condo Living! Tridel's Masterpiece Of Elegance And Sophistication! 2 Bedrooms + Den, 2.5 Full Bathrooms & 1367 Square Feet. **Window Coverings Will Be Installed** Rare feature - 1 Large Balcony. Top Of The Line Kitchen Appliances (Miele), Pots & Pans Deep Drawers, Built In Waste Bin Under Kitchen Sink, Soft Close Cabinetry/Drawers, Separate Laundry Room, And Floor To Ceiling Windows. Steps From The Boardwalk, Distillery District, And Top City Attractions Like The CN Tower, Ripley's Aquarium, And Rogers Centre. Essentials Like Loblaws, LCBO, Sugar Beach, And The DVP Are All Within Easy Reach. Enjoy World-Class Amenities, Including A Stunning Outdoor Pool With Lake Views, A State-Of-The-Art Fitness Center, Yoga Studio, A Sauna, Billiards, And Guest Suites. (id:55499)
Century 21 Atria Realty Inc.
434 Forest Avenue S
Orillia, Ontario
STEPS TO THE WATERFRONT & READY TO WELCOME YOU HOME! Welcome to 434 Forest Avenue South, a charming sidesplit in the heart of Orillia with modern updates and a prime location. Just a short walk to the Collins Drive Public Boat Launch and the serene waterfront at Tudhope Park, this home is ideally situated near downtown Orillia, schools, parks, trails, and major highways for ultimate convenience. The bright living and dining area features easy-care laminate flooring, great flow into the kitchen, and a beautiful bay window that fills the space with natural light, creating a warm and inviting atmosphere. The upper level offers three comfortable bedrooms, while the finished basement provides two additional bedrooms that can easily be transformed into a rec room, home office, gym, or guest space to suit your needs. Thoughtful updates, including newer windows, shingles, and flooring, ensure this home is move-in ready. Enjoy the fully fenced yard with lush landscaping and charming curb appeal on a desirable corner lot. The detached garage with a breezeway and a driveway that fits up to six vehicles ensures ample parking and storage. Whether you're relaxing in your backyard, hosting loved ones, or taking a morning stroll to the nearby waterfront, this home offers comfort, convenience, and a vibrant community lifestyle. Don't miss your chance to enjoy all that Orillia has to offer! (id:55499)
RE/MAX Hallmark Peggy Hill Group Realty Brokerage












