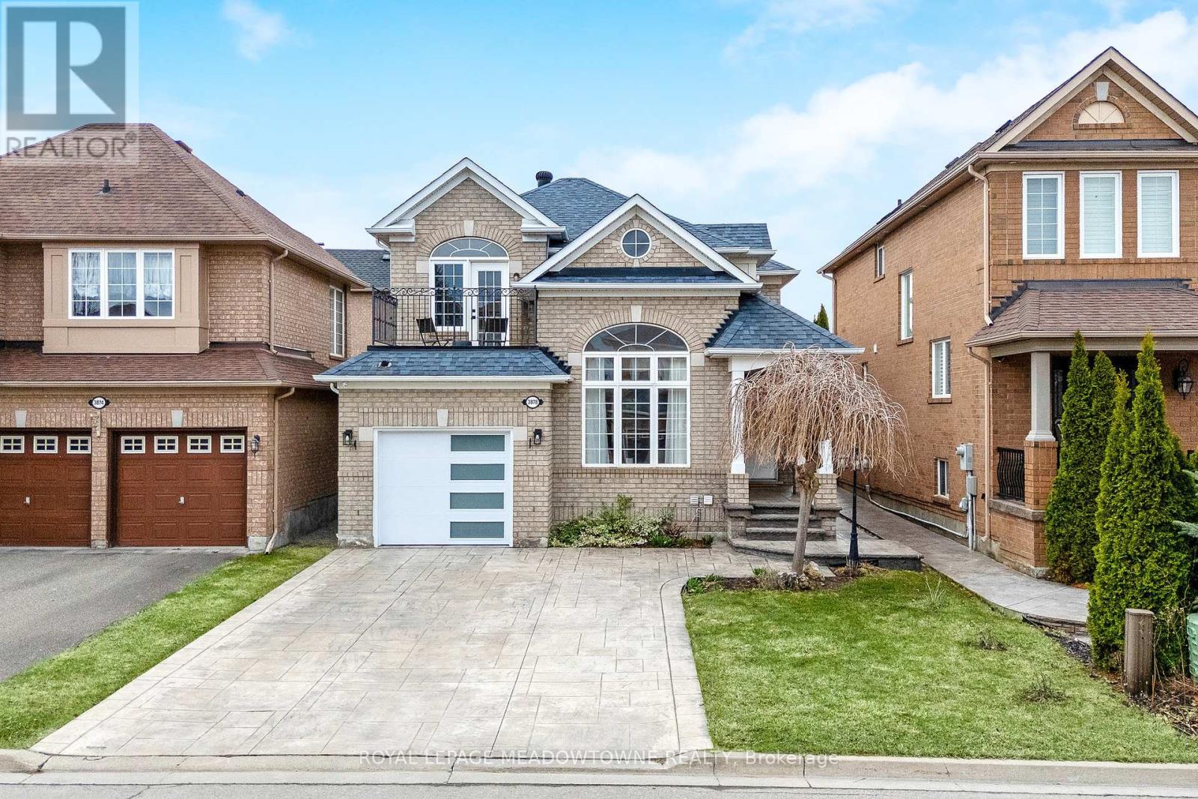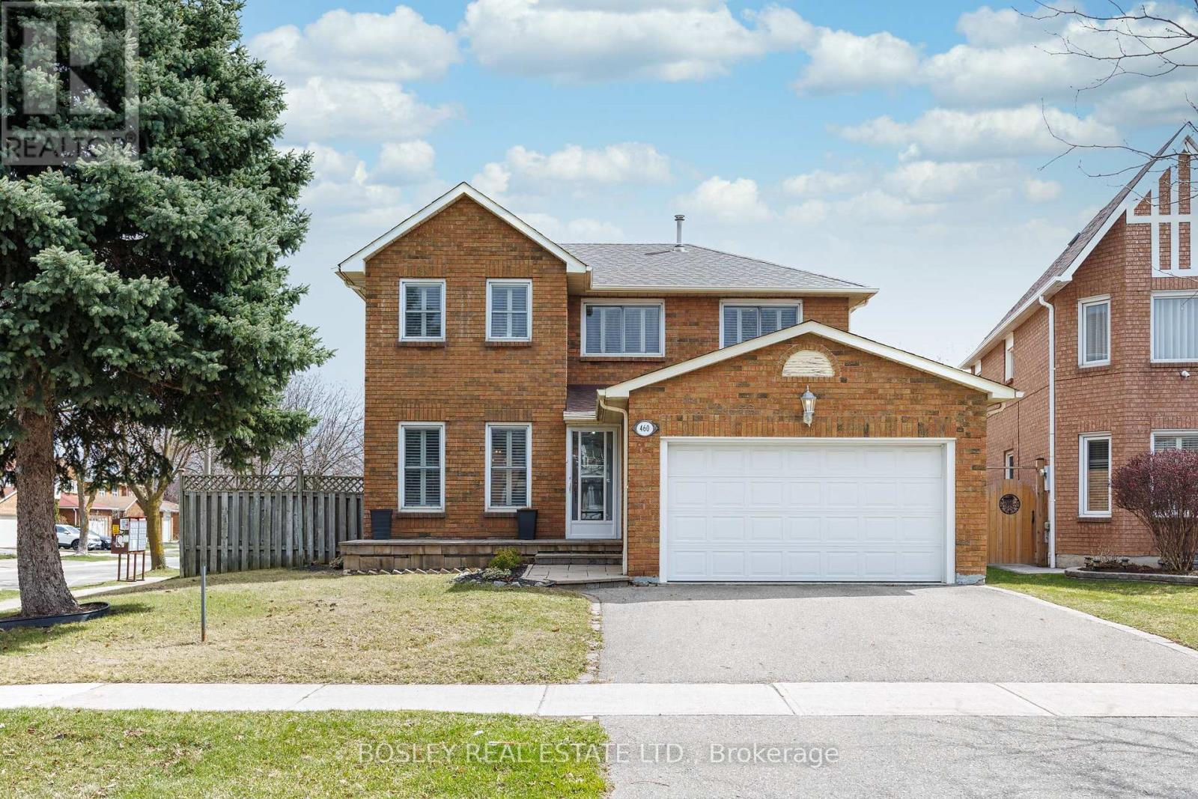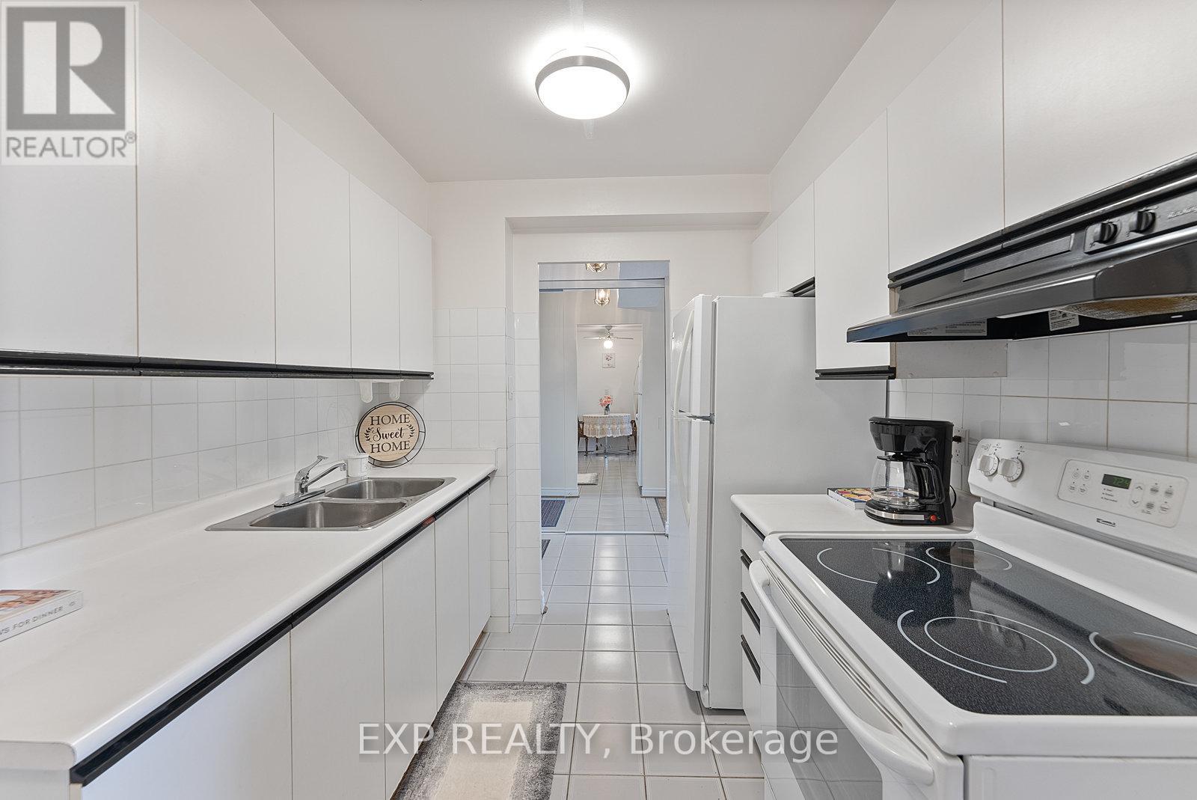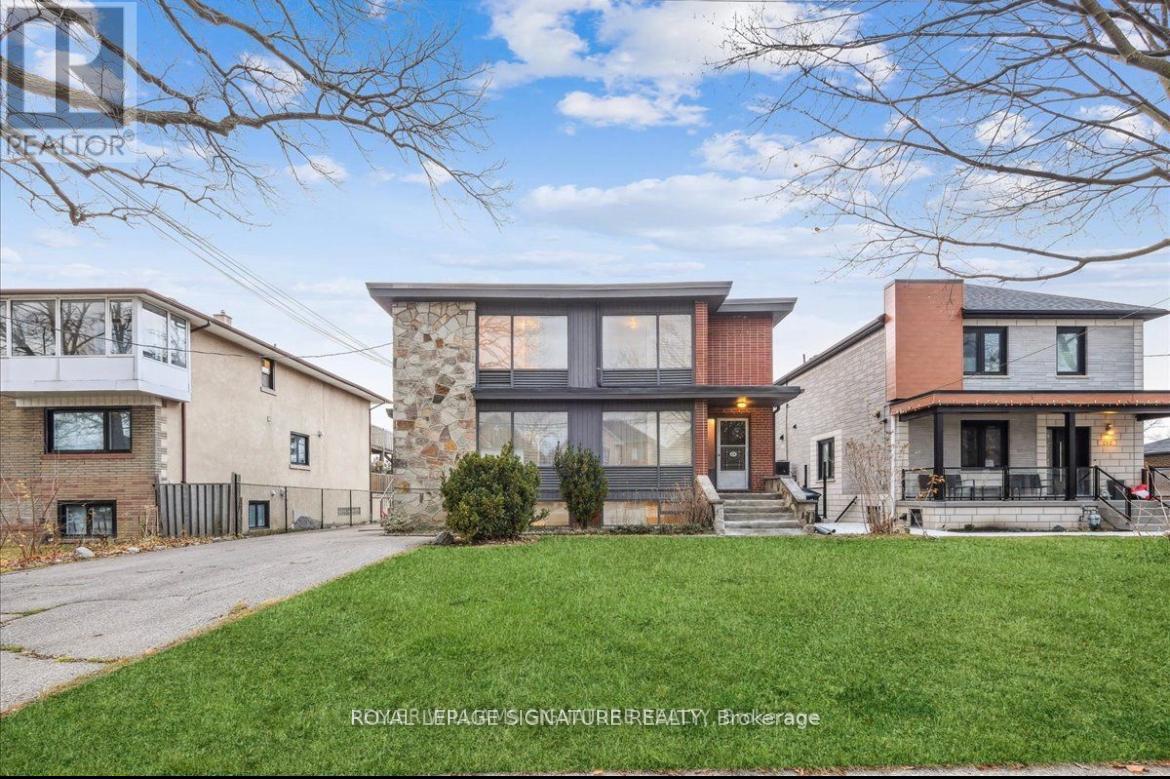3878 Deepwood Heights
Mississauga (Churchill Meadows), Ontario
All-brick detached home in Churchill Meadows with hardwood floors on both the main and second floors - no carpet anywhere! 1,841 square feet plus a finished basement with a one-bedroom in-law suite (separate laundry, kitchenette/wet bar, and 3-pc bath). Renovated kitchen with built-in desk. Open layout with good separation between spaces. Primary suite features a walk-in closet, private balcony, and double door entry. The second and third bedrooms share an upgraded Jack-and-Jill bathroom, with built-in desks and storage instead of traditional closets - ideal for kids' rooms or home offices. Dri-core flooring in the basement. Concrete driveway with side-by-side parking, exterior pot lights, and a garage flush with the house (no "snout" garage). Deck and landscaped yard with trees and shrubs for privacy. Sunlight streams through the home all day, with morning sun in the back and afternoon light in the front. Fantastic location: quiet street just 10 doors from OHarra Park, and a short walk to OConnor Park, Ruth Thompson Middle School, and Stephen Lewis Secondary School. Minutes to highways 403 and 407, Erin Mills Town Centre, and the Churchill Meadows Community Centre and library. A move-in-ready home in a peaceful, well-connected neighbourhood! (id:55499)
Royal LePage Meadowtowne Realty
460 Bud Gregory Boulevard
Mississauga (Hurontario), Ontario
Welcome To 460 Bud Gregory Blvd A Timeless, Meticulously Maintained Home That Perfectly Embodies Family Living In The Heart Of Mississauga. Situated On An Oversized Corner Lot And Filled With Natural Light, This Spacious Home Offers A Functional And Thoughtfully Designed Layout. Featuring 4 Generously Sized Bedrooms And 4 Well-Appointed Bathrooms, It Provides Ample Space For Growing Families. The Large, Renovated Eat-In Kitchen Overlooks The Expansive Backyard, Ideal For Entertaining Or Quiet Family Evenings. Enjoy Formal Living And Dining Rooms For Hosting, As Well As A Cozy Family Room With A Fireplace. Additional Features Include Abundant Storage, Convenient Main Floor Laundry, And 4 Spacious Bedrooms With A Primary Suite Complete With A 4-Piece Ensuite. The Finished Basement Offers Even More Living Space With A Large Rec Room, Additional Bedroom, And A Cold Cellar The Possibilities Are Endless. Perfectly Located Near Highways 401/403 And Within Walking Distance To Mississauga Central Parkway Transit. Close To Parks, Trails, Mississauga Valley Community Centre, And Square One Shopping Centre This Home Truly Has It All. Don't Miss Your Chance To Own This Special Home In One Of Mississauga's Most Desirable Neighbourhoods! (id:55499)
Bosley Real Estate Ltd.
51 - 23 Valhalla Inn Road
Toronto (Islington-City Centre West), Ontario
Beautiful And Spacious 3 Bedroom + Den Townhouse With Modern Finishes And Recent Upgrades. Enjoy Nearly 1,400 Square Feet Of Living Space With Thoughtful Layout. Lots Of Natural Light With Floor-To-Ceiling Windows Throughout. Open Concept Main Level Features 9Ft Ceilings, Wood Floors Throughout, Freshly Painted, Modern Kitchen With Breakfast Bar & W/O From Living To Large Front Patio With Bbq Hookup. Three Bedrooms, Plus A Large Den On 2nd Level (Which Could Be Used As 4th Bedroom), All With Large Closets. Lots Of Building Amenities-Gyms, Pool, Party Rm, Theatre Room, Playground. Minutes To Loblaws, Schools, Sherway Gardens, Ttc, Parks, Groceries, And Malls & Much More! (id:55499)
Property.ca Inc.
364 Holmes Crescent
Milton (1036 - Sc Scott), Ontario
Welcome to this fabulous 4-bedroom home that blends luxury with nature, backing directly onto beautiful, serene green space. Step outside onto the stunning composite deck with sleek, clear railings, designed to maximize your view of the lush surroundingsyour own private retreat just steps from your door. Located in the highly desirable Scott neighbourhoodjust minutes from the Sherwood Community Centre, top-rated schools, beautiful parks, and the upcoming Tremaine Overpass, making commuting a breeze.Inside, this home impresses from the moment you walk in. Rich hardwood flooring, 9-foot ceilings, and upgraded lighting with elegant pot lights that create a warm, upscale vibe throughout. At the heart of the home, you'll find a huge, handsome dark kitchen with Viking fridge and stove, plenty of space to cook, entertain, and gather. The primary suite is a true retreat, featuring a beautiful, oversized ensuite including a separate seating area to unwind in style. With three additional spacious bedrooms, there's plenty of room for family, guests, or a home office. This home truly checks all the boxesstyle, location, comfort, and connection to nature (id:55499)
Royal LePage Meadowtowne Realty
309 - 2825 Islington Avenue
Toronto (Humber Summit), Ontario
Prime Location, Family-Friendly Neighbourhood, Exceptional Value! Welcome To This Spacious 2-Bedroom, 1.5-Bath Condo Offering Almost 1000 Sq.ft. Of Comfortable Living Space. With A Generous Living Area And Two Well-Sized Bedrooms, This Home Is Perfect For Down-sizers Or Young Families. Step Out From The Dining Area Onto Your Private Balcony And Enjoy Unobstructed West-Facing Sunset Views Overlooking The Serene Courtyard. The Primary Bedroom Boasts A Walk-in Closet And Ensuite Powder Room, While Mirrored Closets In The Second Bedroom And Foyer Add A Touch Of Elegance. Enjoy The Convenience Of A Large Laundry Room With A Sink And Extra Storage Space, Along With Beautifully Refinished Parquet Flooring Throughout. Plus, Your Very Own Private Above-Ground Garage Offers Added Convenience And Security. Location Is Everything! Nature Lovers Will Appreciate Easy Access to The Humber Trail Via Rowntree Mills Park, Right Across The Street. Commuters Will Love The Upcoming Finch West LRT, Set To Open This Year, Connecting Keele St. To Humber College. This Well-Managed Building Features An On-Site Licensed Daycare And Kindergarten For Children Up To Age 12, Along With Top-Notch Amenities, Including A Gym, Sauna, Games Room/Pool Table, Bike Storage, Visitor Parking, And More. Internet & Cable Are Also Included In Maintenance Fee. Future Improvements Planned For Rear Parking Extension And Asphalt Replacement (2025), As Well As Window & Balcony Door Replacements In The Coming Years. Recently Upgraded Balcony Railings Add A Modern Touch. Nestled In A Highly Desirable Community, This Condo Is Walking Distance To Humber Summit Middle School (Gr. 6-8), Gracedale Public School (JK-5), Finchdale Plaza, TTC, Parks, Trails, And The Gord & Irene Risk Community Centre, Offering After-School Programs, Hockey, Swimming, Bocce, And More. Don't Miss This Fantastic Opportunity To Own A Beautiful, Family-Friendly Home In A Prime Location! (id:55499)
Exp Realty
54 - 3525 Brandon Gate
Mississauga (Malton), Ontario
Welcome to this Beautiful & Renovated Townhouse in Mississauga. Many Amazing Features &Upgrades including, Elevated & Bright Foyer leading to the Large & Modern Kitchen with Ceramic Floor, Quartz Countertop, Stainless-steel appliances & larger windows. Open concept Living and Dining room with walkout to the large Balcony. Pot lights through out on the Main level. Upgraded Staircase, Large 4 Bedrooms with Quality Hardwood flooring, Closets and Larger windows. Renovated Full bathroom accommodating the Primary & other Bedrooms. Large Walkout Basement offer Separate Entrance, large Rec room, Full bathroom with Laundry and Kitchen, makes it Ideal for the larger or extended families or any smaller family with Income potential. Fully Walkout Fully Fenced backyard with the Interlocking throughout makes it easier to maintain and enjoy with no neighbors behind. Parking in Garage and on Driveway. Condo Fees included Water & Cable etc. Lower utilities cost. Close to all Amenities including, Grocery, Shopping including Westwood Mall& Walmart, Bus stop, Schools, All major Highways & Airport. Don't Delay, Just View & Buy ! (id:55499)
Century 21 People's Choice Realty Inc.
58 Mcmaster Road
Orangeville, Ontario
Welcome to this delightful family home! This charming 3-bedroom, 3-bathroom residence is nestled in a family-friendly neighborhood, just steps away from schools, conservation areas, trails, and a hospital. With approximately 1,616 square feet of living space plus an additional 800 square feet in the finished basement, this home is perfect for a growing family. The open-concept floor plan is bright and spacious, featuring fresh neutral paint throughout. Enjoy a carpet-free environment with beautiful hardwood and ceramic tile flooring. The well-appointed master suite includes an ensuite bathroom for added convenience. Step outside to your backyard oasis, perfect for relaxation and unwinding after a long day. With an ideal location for commuters, this home truly has it all! (id:55499)
RE/MAX Ultimate Realty Inc.
16 Muskoka Avenue
Toronto (Long Branch), Ontario
An Investment Package like this is rarely available!! Fully renovated including, all mechanics, extra spacious 3-Suite Building in the Upscale Waterfront Community of Long Branch Village! 2-Three Bedroom, 2-Bathroom Suites and 1-Two Bedroom Suite on the Lower Level. All featuring lovely, bright open floor plans, Ensuite Laundries, Balconies on Main and Second Floors and Central Air Conditioning. VACANT POSSESSION. Based on current area rents, estimated Net Annual Income approximately $96,000 with additional $4,000 minimum from the 6 Parking Spots. Set on a huge 46.5 x 160.5 Foot Lot on lovely treelined Street just up from the Lakefront. It has a wide Private Double Driveway, Double Car Garage and parking for 4 extra parking spots and an attractive Rear Garden with Patio. Wonderful Location near Schools, Parks, Recreational Facilities, Shopping Centres, Long Branch Go Train Station, Streetcars, Easy Access to Major Highways, Airport, and Downtown. (id:55499)
RE/MAX Professionals Inc.
2nd Floor - 214 Queenslea Avenue
Toronto (Humberlea-Pelmo Park), Ontario
Amazing property. Massive bright 4 bedrooms that can accommodate roommates or couples. 4+ parking available. Huge 2 car garage. Just Freshly Painted, Brand New Window Blinds will be installed. Fridge, Stove, washer and dryer. Perfect location, walking distance to TTC, shopping, banks, grocery. Less than 3 minutes to Hwy 401, Hwy 400, hwy 427/409. 10 minutes to the airport, 5 minutes to Walmart, Costco, parks, biking trails that directly takes you to Lakeshore and Park Lawn Rd. 15 minutes to Yorkdale. Easy commute to Humber College. Students and new comers are welcome. Available to move in anytime. (id:55499)
Royal LePage Signature Realty
Upper - 7268 Redfox Road
Mississauga (Malton), Ontario
Dont miss this must-see 3-bedroom semi-detached bungalow in the sought-after Malton Community. This charming home is filled with natural light and features laminate flooring throughout, creating a warm and inviting atmosphere. Recent updates include new windows, roof, and refreshed flooring in the sleeping quarters, ensuring peace of mind and comfort for future residents. Enjoy unbeatable convenience with close proximity to schools, shopping plazas, and major highways including 427, 407, and 27. This well-maintained home is in move-in-ready condition, making it a perfect choice for families or anyone looking for a comfortable and accessible place to call home! (id:55499)
RE/MAX Plus City Team Inc.
RE/MAX Solutions Barros Group
604 - 80 Orchard Point Road
Orillia, Ontario
EXPERIENCE LUXURY LAKEFRONT LIVING AT THIS STUNNING CONDO FEATURING A LARGE BALCONY & HIGH-END FINISHES! Welcome to 80 Orchard Point Road #604, a stunning waterfront condo offering breathtaking views of Lake Simcoe! Step inside this sun-drenched, open-concept space where every detail exudes sophistication, from the elegant crown moulding to the beautiful flooring and upscale finishes throughout. The modern kitchen is a culinary dream, featuring sleek white cabinetry, a tile backsplash, a breakfast bar, and top-of-the-line built-in appliances, including a double wall oven, microwave, and cooktop. The expansive living room boasts a cozy fireplace and seamless access to a large balcony, perfect for taking in the spectacular lake vistas. With two spacious bedrooms each with closets and two full bathrooms, including a primary bedroom with a 4-piece ensuite, this home is designed for both comfort and luxury. This well-maintained building has outstanding amenities that elevate your lifestyle including an infinity pool, hot tub, rooftop terrace, fitness centre, and media room all at your fingertips. Plus, with in-suite laundry and an included underground parking space, convenience is assured. Located minutes from downtown Orillia, youll enjoy easy access to boutique shopping, fantastic dining, and cultural venues, as well as nearby parks, beaches, and the Lightfoot Trail. This condo is the ultimate choice for active adults seeking low-maintenance living in a luxurious, lakefront setting! Dont miss this rare opportunity to live your waterfront dream! (id:55499)
RE/MAX Hallmark Peggy Hill Group Realty
304 - 56 Lakeside Terrace
Barrie (Little Lake), Ontario
Welcome home! This brand new 1 bedroom + den condo on the shores of Little Lake combines the luxury of lake-side living with the convenience of city life! Enjoy stunning views of Little Lake from your private balcony. Bright, open-concept living, dining and kitchen with high-end finishes including quartz counters, ceramic backsplash and luxury flooring. Primary bedroom with lake views. Ensuite laundry. Take advantage of the building's many amenities including games room with billiard table and foosball, party room, fitness room, pet spa, rooftop lounge with BBQ, TV lounge, sun lounge with fireplace, Chef's kitchen and outdoor patio. Close to shopping, RVH hospital, Georgian College, restaurants, Cineplex cinema and highway400! (id:55499)
Century 21 Heritage Group Ltd.












