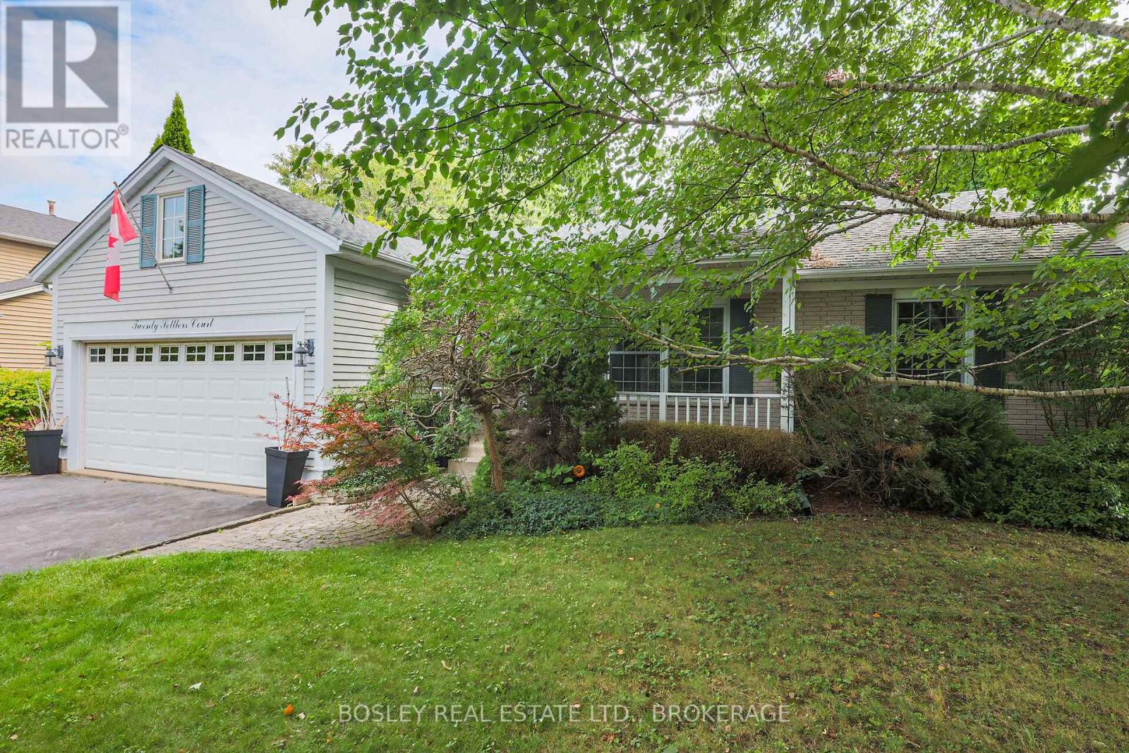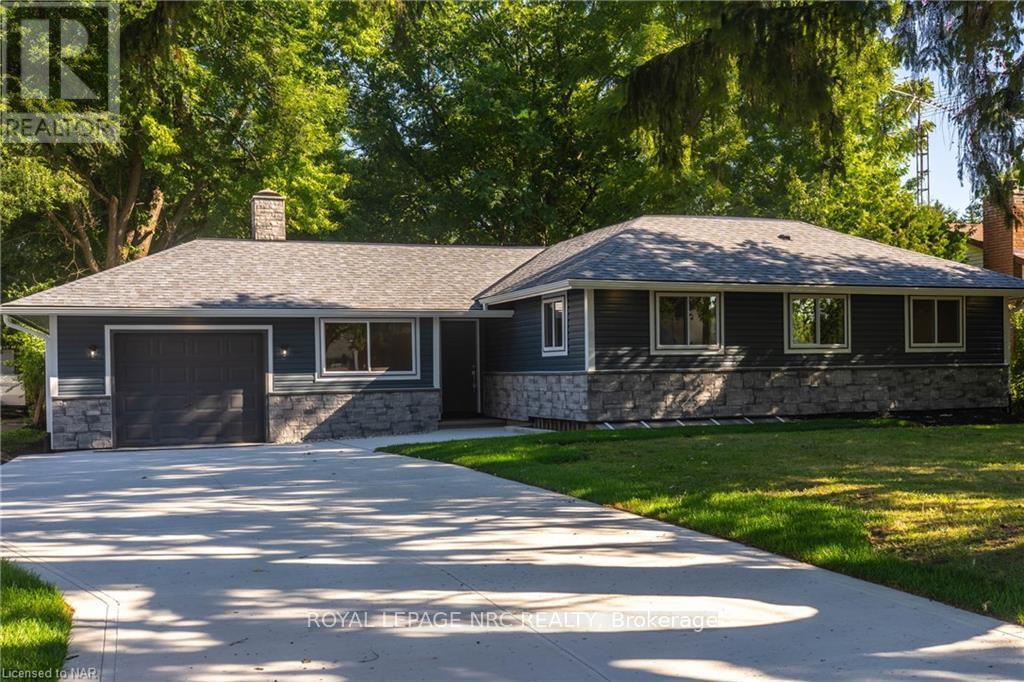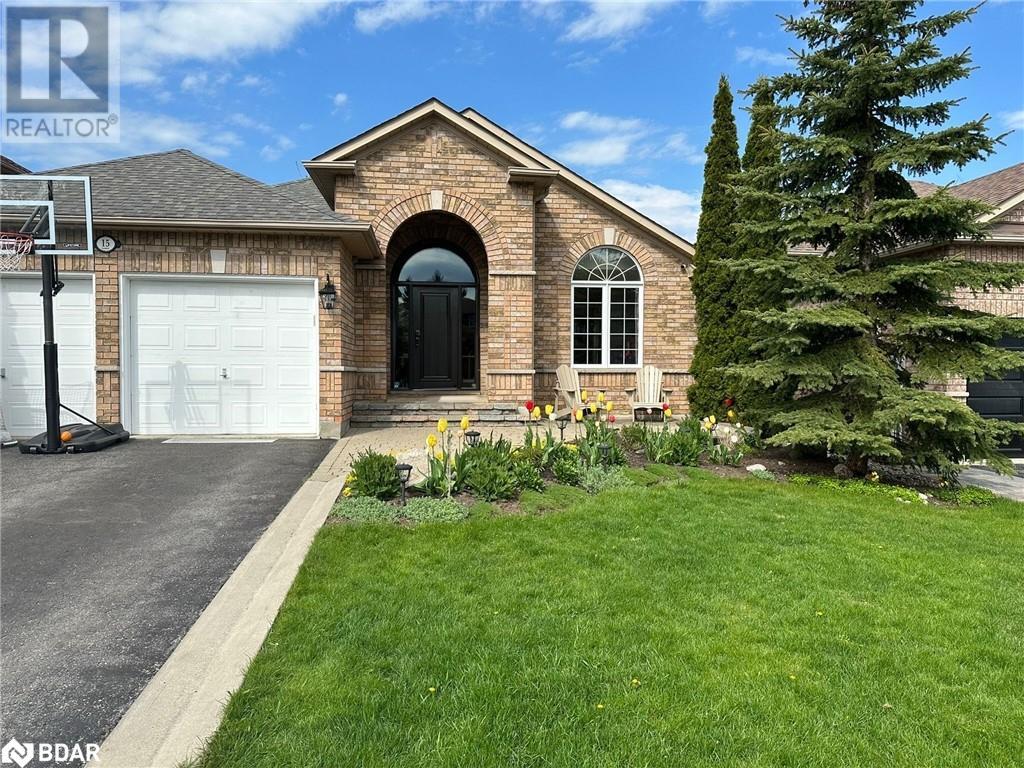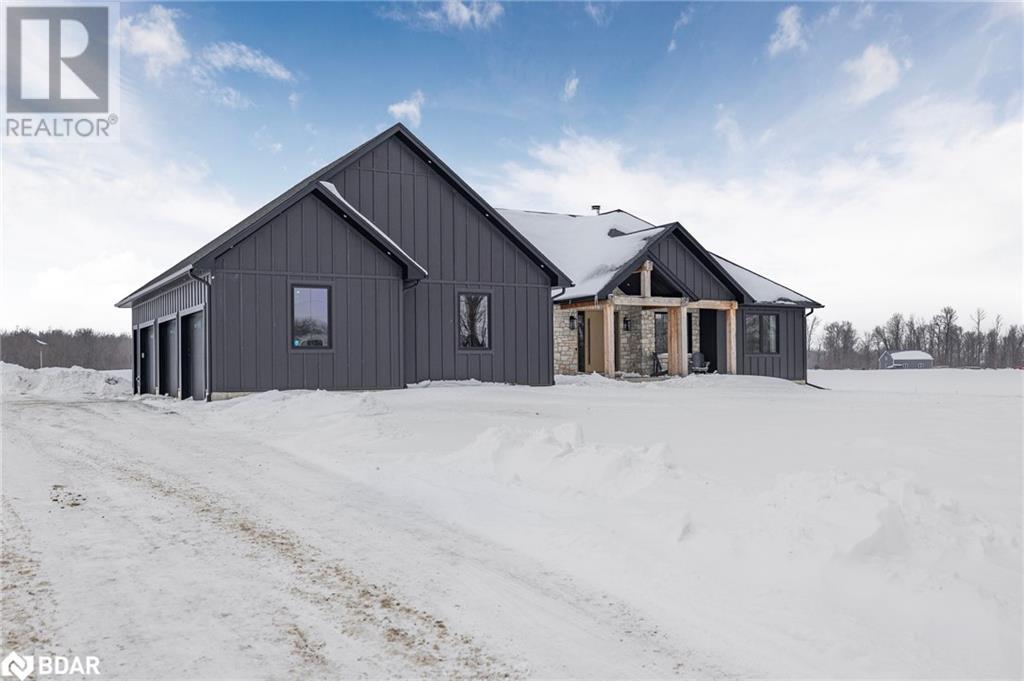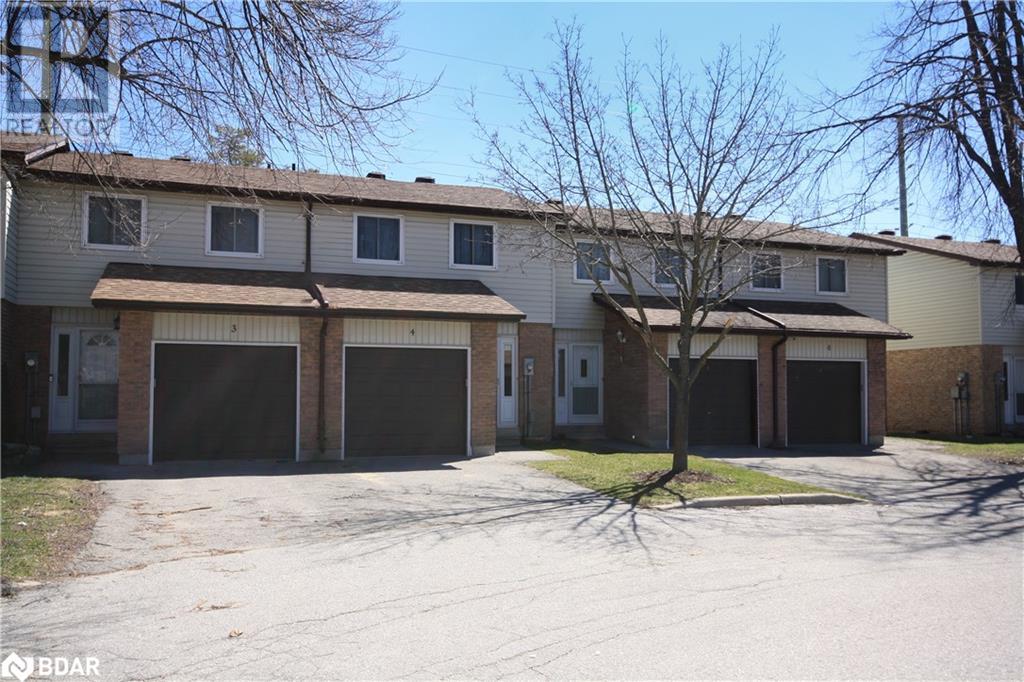20 Settlers Court
Niagara-On-The-Lake (101 - Town), Ontario
Easy walking distance to The Commons and Old Town, tucked away from the crowds on a private cul-du-sac, surrounded by mature perennial gardens and fully finished on both levels, this delightful 2+1 Bedroom, 3 Bath mid-century bungalow with its special finishing details offers comfortable living ideal for the empty nester, or the perfect weekend / holiday home retreat. Celebrate those lazy days of Summer on the covered front porch which opens to the relaxed combination Living / Dining room - curl up by the gas fireplace then create memories and traditions round the dining room table. There is ample cupboard and counter space in the well-appointed snack-in kitchen, a practical step-saving laundry closet and access to the double car garage with additional 4-car parking on the paved drive. Walkout from the dining room to the 17ft X 14ft deck and from the kitchen to the 10ft X 5ft BBQ side-yard deck; there is also a 10ft X 6ft garden shed. Off the hallway is the Primary Suite with walk-in wardrobe and 3 piece en suite; there is a practical airing closet too. Conveniently located next to the main 4-piece bathroom is the Second Bedroom. An open stairway takes you down to the fully finished lower level where you will find the recreation / TV room, a separate games room, the third bedroom, 3-piece bath and sauna. There is ample storage in the utility room and there is a practical cold room / wine cellar. The home is structurally sound but will benefit from some imaginative revitalization; if you are willing to roll up your sleeves, you should add 20 Settlers Court to your must-see list! (id:55499)
Bosley Real Estate Ltd.
13 Lakeview Avenue
St. Catharines (437 - Lakeshore), Ontario
Nestled in a quiet north St. Catharines neighborhood, this charming 3-bedroom bungalow sits on a spacious 65 ft x 125 ft lot, offering both comfort and opportunity. Ideally located within walking distance to Lake Ontario, Spring Gardens & Lakeview Parks, and the scenic Waterfront Trail, this home provides access to natural beauty and recreation, spanning from Sunset Beach/Port Weller to historic Port Dalhousie. Perfect for retirees or first-time homebuyers, the home features recent updates, including a refreshed kitchen. The fenced backyard is a serene retreat with mature trees, gardens, a wood deck, pergola with privacy screens (ideal for a hot tub setup), a 20 ft x 14 ft heated and powered outbuilding perfect as an office or bunkie, and a 10.5 ft x 11.5 ft garden shed. Additional highlights include: 200-amp electrical service, new roof (2021), two furnaces for optimized comfort, owned tankless water heater. Conveniently located near shopping, schools, and amenities, with easy access to the QEW, this home offers quick connections to Toronto, Niagara Falls, and the U.S. border. (id:55499)
RE/MAX Niagara Realty Ltd
3708 Highland Drive
Fort Erie (335 - Ridgeway), Ontario
A rare vintage treasure awaits at 3708 Highland Drive, a charming century home nestled on an expansive double-wide lot in the heart of Downtown Ridgeway. Built in 1900 and offering 1,900 square feet of finished living space, this 3-bedroom, 2-bathroom home is rich in history and character both inside and out. The main floor offers a spacious eat-in kitchen, a cozy living room with a gas fireplace, and a family room accessible through lovely French doors. A sun-drenched 3-season sunroom provides picturesque views of the park-like yard, creating a bright and inviting space for relaxation and dining. The main floor also includes both a 2-piece and a 4-piece bathroom for added convenience. Upstairs, you'll find three well-sized bedrooms, while the unfinished basement offers storage space and laundry facilities. Step outside to the welcoming front porch or the 3-season back porch, perfect spots for relaxing or entertaining while overlooking the lush perennial gardens and mature trees, which create beautifully shaded areas for outdoor enjoyment. The fully fenced backyard with vehicle access also features a large, structurally refurbished barn, complete with a loft, hydro power, and a 5-year-old tin roof, offering plenty of space for storage, a workshop, or even creative repurposing. Recent updates include a 2-year-old washer, dryer, furnace, and air conditioning unit, as well as new carpeting on the main floor. Ideally situated just a short walk from Downtown Ridgeway's vibrant shops, restaurants, weekly Farmer's Markets (May-October), and community events, this home also offers easy access to the 26km Friendship Trail for walking, running, and cycling. Plus, it's just a quick drive to Crystal Beach's pristine white sand shores and the Lake Erie waterfront. With the QEW and Peace Bridge to the USA only 15 minutes away, this home perfectly balances historic charm, modern convenience, and a prime location. (id:55499)
RE/MAX Niagara Realty Ltd
12209 Lakeshore Road
Wainfleet (880 - Lakeshore), Ontario
Step into this charming, fully renovated cottage, perfectly nestled just less than a minute walk from one of Ontario's most breathtaking beaches. Boasting deeded beach access, this delightful retreat is designed for year-round comfort and effortless enjoyment. Renovated from top to bottom just a few years ago, this gem is packed with modern upgrades, including a new furnace, hot water tank, air conditioning, windows, insulation, pot lights, electrical, plumbing, and a convenient laundry room. At the heart of the home is a custom kitchen with stunning quartz countertops, perfect for culinary adventures. Featuring three cozy bedrooms and a sleek, modern four-piece bathroom, the interior is both stylish and functional. The inviting patio offers the perfect spot to unwind and soak in the natural beauty of your surroundings. Despite its compact footprint, the thoughtfully designed layout creates a sense of spaciousness and flow. Don't miss your chance to own this beautifully updated cottage in an unbeatable location your summer haven awaits! (id:55499)
A.g. Robins & Company Ltd
6611 O'neil Street
Niagara Falls (206 - Stamford), Ontario
Welcome to 6611 Oneil Street, a beautifully updated 1,468 sq ft bungalow nestled in the sought-after Stamford Centre of Niagara Falls! This home features 3 bedrooms and 2 full bathrooms on the main floor and sits on a stunning 75 x 337 foot lot with mature trees, offering plenty of space for outdoor activities and relaxation. The spacious primary enjoys ensuite bath and the large deck walk-out is perfect for hosting gatherings or enjoying quiet mornings with a coffee. The concrete driveway can accommodate 4+ cars. Everything has been done for you here with updates that include: luxury vinyl flooring, electrical, HVAC, roof, windows, kitchen, driveway, deck and insulation in the unspoiled basement. Seller will consider VTB. Finished basement can be added to purchase price. Located within walking distance to top schools and amenities, this home is in a prime, family-friendly neighbourhood. Don't miss this rare find in Niagara Falls! (id:55499)
Royal LePage NRC Realty
15 Royal Park Boulevard
Barrie (Bayshore), Ontario
Welcome to this stunning, spacious brick bungalow in the highly desirable Kingswood community! This beautifully designed home is perfect for families, empty nesters, or multi-generational living, offering exceptional space and high-end finishes throughout. Step inside to gleaming hardwood and ceramic floors, with tons of natural light pouring in from expansive windows. The main level boasts a separate family room, living room, and dining room, providing plenty of space for daily living or hosting. The living room features a cozy gas fireplace, perfect for chilly evenings or family time. The heart of the home is the large, open-concept kitchen, thoughtfully updated with a central island with casual seating, pendant lighting,custom cabinetry with crown molding and under-mount lighting,tile backsplash, stainless steel appliances,quartz countertops, pots and pans drawers,pantry storage, and a charming breakfast area with a walkout to the rear deck. The main floor features a luxurious primary bedroom with a spacious walk-in closet and a sumptuous ensuite, plus two additional bedrooms. Convenient inside garage entry leads to a spacious mudroom, keeping things organized. Downstairs, the fully finished lower level is an entertainers dream, complete with a huge open recreation room, a wet bar, pot lights, and multiple versatile games rooms! Ideal for guests or extended family, the lower level also includes an additional bedroom with its own 3-piece ensuite, a separate kitchen space, a cold storage room, and a large laundry room with ample storage. Outside, enjoy the fully fenced and private backyard, featuring a large deck and hot tub -perfect for relaxing and entertaining.The beautifully landscaped yard, unistone front walkway, and covered front porch add to the homes incredible curb appeal. Dont miss this rare opportunity to own a truly exceptional home in Kingswood, walking distance to Wilkins Beach, Tyndale Park, and Algonquin Ridge Elementary School! (id:55499)
Royal LePage First Contact Realty
15 Royal Park Boulevard
Barrie, Ontario
Welcome to this stunning, spacious brick bungalow in the highly desirable Kingswood community! This beautifully designed home is perfect for families, empty nesters, or multi-generational living, offering exceptional space and high-end finishes throughout. Step inside to gleaming hardwood and ceramic floors, with tons of natural light pouring in from expansive windows. The main level boasts a separate family room, living room, and dining room, providing plenty of space for daily living or hosting. The living room features a cozy gas fireplace, perfect for chilly evenings or family time. The heart of the home is the large, open-concept kitchen, thoughtfully updated with a central island with casual seating, pendant lighting,custom cabinetry with crown molding and under-mount lighting,tile backsplash, stainless steel appliances,quartz countertops, pots and pans drawers,pantry storage, and a charming breakfast area with a walkout to the rear deck. The main floor features a luxurious primary bedroom with a spacious walk-in closet and a sumptuous ensuite, plus two additional bedrooms. Convenient inside garage entry leads to a spacious mudroom, keeping things organized. Downstairs, the fully finished lower level is an entertainer’s dream, complete with a huge open recreation room, a wet bar, pot lights, and multiple versatile games rooms! Ideal for guests or extended family, the lower level also includes an additional bedroom with its own 3-piece ensuite, a separate kitchen space, a cold storage room, and a large laundry room with ample storage. Outside, enjoy the fully fenced, and private backyard, featuring a large deck and hot tub —perfect for relaxing and entertaining.The beautifully landscaped yard, unistone front walkway, and covered front entry add to the home’s incredible curb appeal. Don’t miss this rare opportunity to own a truly exceptional home in Kingswood, walking distance to Wilkins Beach, Tyndale Park,and Algonquin Ridge Elementary School! (id:55499)
Royal LePage First Contact Realty Brokerage
6576 3rd Line Line
Essa, Ontario
Just over a year perfect 3 Bedroom & 2.5 Bathroom Bungalow * Private Line Road * Rare Find With 2,483 Sqft Above Grade * Massive Heated 1,500 Sqft 3 Door Garage (Oversized Overhead Doors) * Premium Location With Sunrise And Sunset Views * 1 Acre In Essas Family Friendly & Private Country * Beautiful Stone Exterior * Long Driveway * Grand Entrance W/ 10 Foot Douglas Fir Beams * High Vaulted Ceilings * Chef's Kitchen W/ 9 Foot Center Island, Butlers Pantry, Viking Gas Range, Viking Dishwasher, Custom B/I Jen-Air Fridge * Two Tone Color Design Kitchen Cabinetry* All Custom Moulding & Handles For All Cabinets * Dining Walk Out To Rear Poured Concrete Porch * Luxury Finishes With Custom Work, Stonemason Completed Fireplace, Fusion Engineered Hardwood Flooring * Vaulted Ceiling In Living Room Overlooking Rolling Acres * Spacious Dining Rm W/ Large Bay Window * Living Room W/ Fireplace & Expansive Windows * Massive Primary Bedroom W/Vaulted Ceilings, Heated Floors, En-Suite, & W/I Closet * Sliding Walkout Door To Back Porch * Secondary Bedrooms Fit King/Queen Size Beds W/Jack & Jill's Bathroom* Unspoiled Basement Featuring 9 foot Ceilings W/Entrance To The Garage, 48X24 Windows * Private Yard Featuring A Large Sitting Area, 2 Sundecks, Gas Line For BBQ & No Neighbours Behind * Long Driveway W/ Plenty Of Parking * Sunny East & West Exposure * Surrounded By Estate Lots/Farms On A Dead End Road * Easy Access To Amenities * 300 AMP Service * True Dream Home, Must See! Don't miss it (id:55499)
Coldwell Banker Ronan Realty Brokerage
39 Maple Cider Street
Caledon, Ontario
!!! Gorgeous 3 Bedrooms Luxury Freehold End-Unit Town House In Executive Caledon Southfields Village Community!! Open Concept Main Floor Layout, Fully Modern Style Kitchen with Quartz Countertop Stainless-Steels Steel Appliances!! Master Bedroom Comes with Walk-In Closet & 4 Pc Ensuite!! 3 Good Size Bedrooms!! Laundry Is Conveniently Located On 2nd Floor. Finished Basement Includes Good Size Recreation Room With Gas Fire Place & separate office space Walking Distance to School, Park and Few Steps To Etobicoke Creek!! Must View House! (id:55499)
RE/MAX Realty Services Inc.
11 Deerrun Place
Wasaga Beach, Ontario
Build Your Custom Dream Home On This Spacious 57' x 150' Vacant Lot, Nestled In A Peaceful Cul-De-Sac Within A Sought-After, Well-Established Residential Area. Enjoy The Convenience Of Gas, Hydro, And Municipal Water Connections Readily Accessible At The Lot Line For A Smooth Building Process. Situated On The East Side Of Wasaga Beach, Close To The Scenic Blueberry Trail System And Stunning Beach 1. Outdoor Adventures And Natural Beauty Are Just Steps Away. Take Advantage Of Nearby Amenities, Including Shopping, Dining, Trails, And Beaches, With Easy Access To Barrie And Collingwood. Seize This Unique Opportunity To Create Your Dream Lifestyle In A Prime Location Filled With Endless Potential! (id:55499)
Royal LePage - Your Community Realty Brokerage
123 Main Street W
Grimsby (541 - Grimsby West), Ontario
The Dolmage House, a historic Grimsby landmark surrounded by mature trees & nature. Built in 1876 by a local businessman for his wife & 3 daughters, this Italianate Victorian home blends timeless charm w/ modern luxury. The original double red brick walls are structurally sound & highly insulating, offering the perfect balance of character & warmth. The new flagstone pathway leads you to this 4-bed, 4-bath home spanning 3644 sq ft of thoughtfully designed space. Enter to a bright living area & an elegant dining room w/ pot lights, chandeliers, a century upright piano & heritage-style gas fireplace. Heart of the home is the remodelled modern farmhouse kitchen, featuring an oversized island, reclaimed barn wood elm floors, GE range oven, Bosch fridge, & Perrin & Rowe English Gold faucet. Adjacent is a mudroom/main-floor laundry w/ heated floors, built-in shelves, & a convenient powder room. Upstairs, the grand primary suite has 5 B/I closets & a 4-pc ensuite w/ a double vanity & curb-less glass shower. 2 oversized bedrooms w/ bay windows and spacious closets offer comfort, 1 of them w/ a Victorian coal fireplace. Third-floor loft retreat includes space for an extra bedroom luxurious 3-pc bathroom w/ a clawfoot tub. Century-old speakeasy wine cellar, featuring wood beams, & a bespoke wood wine rack originally made for a local winery. Outside, enjoy new Arctic Spas wifi enabled saltwater hot tub, wrought iron & wood fencing, 2 enclosed yards, & a Muskoka-style fire pit. Refurbished spiral staircase, originally made for the candle coal factory in Grimsby, leads to a rooftop terrace w/ escarpment views. 7-car parking area & room for a garage. Located in a top school district, enjoy immediate access to the Bruce Trail, 40 Mile Creek Pedestrian Bridge, & a public pool across the street. Historic Downtown Grimsby is just a 7-min walk. Updates include a new roof, tankless water heater, upgraded electrical panel, & new storm windows, blending heritage w/ energy efficiency. (id:55499)
RE/MAX Escarpment Realty Inc.
261 Rose Street Unit# 4
Barrie, Ontario
Affordable and conveniently located 3-bedroom condominium townhouse in the desirable East End! Featuring easy-to-maintain hard surface flooriing throughout. Updated throughout, this home offers a seamless blend of comfort and practicality. Enjoy a private fenced yard with a walkout from the dining area, plus a single-car garage for added convenience. Just a short walk to the college, hospital, and shopping, with quick access to Hwy 400—perfect for commuters. An excellent choice for first-time buyers or those looking to downsize in a peaceful, well-kept community! (id:55499)
Royal LePage First Contact Realty Brokerage

