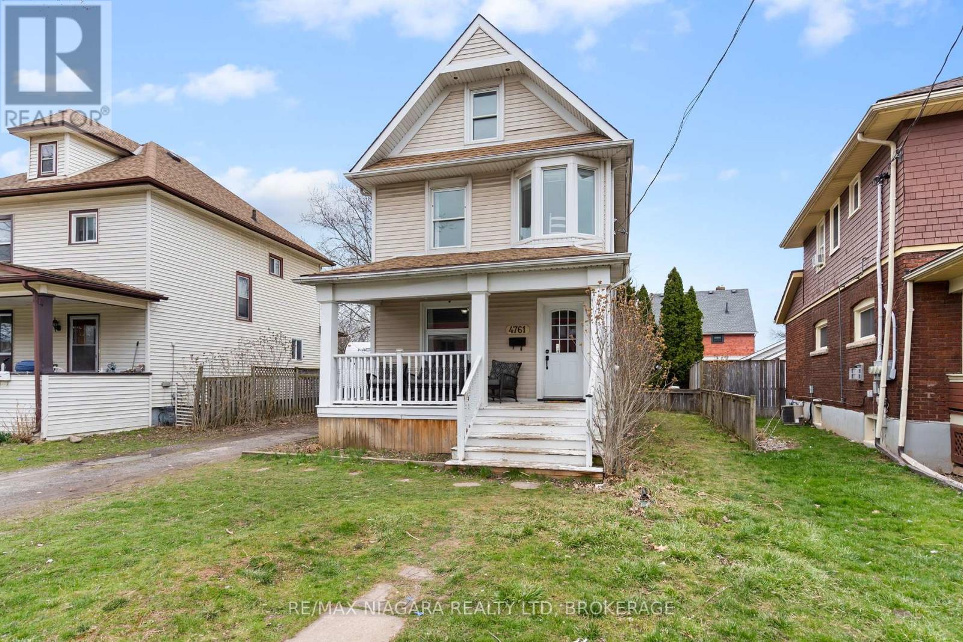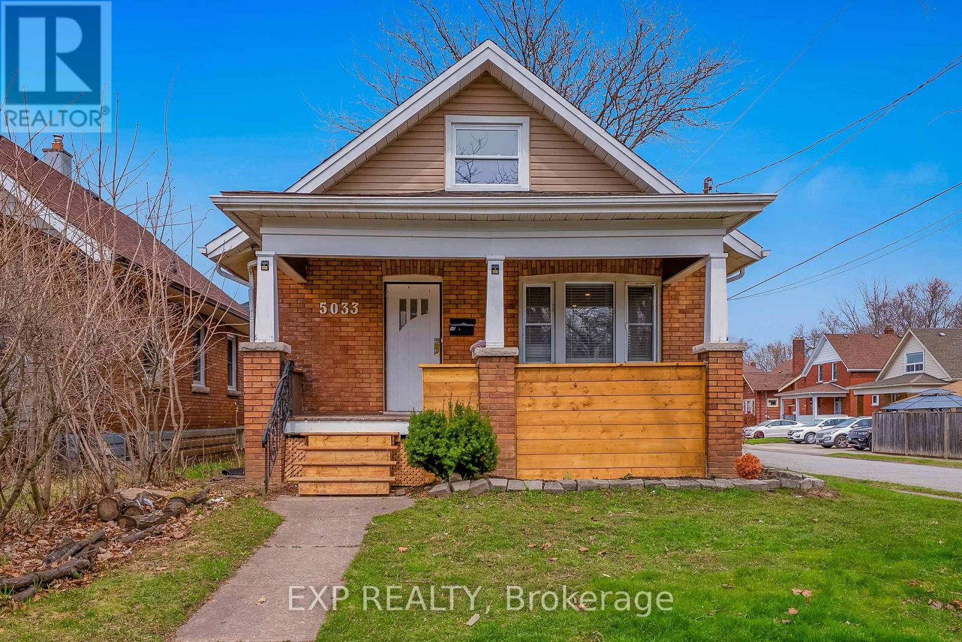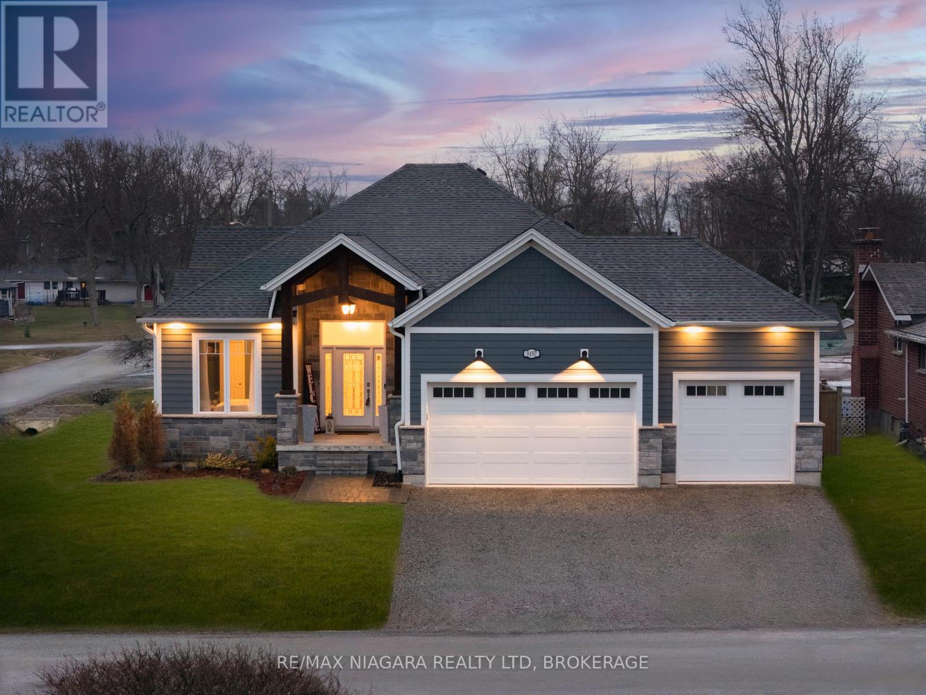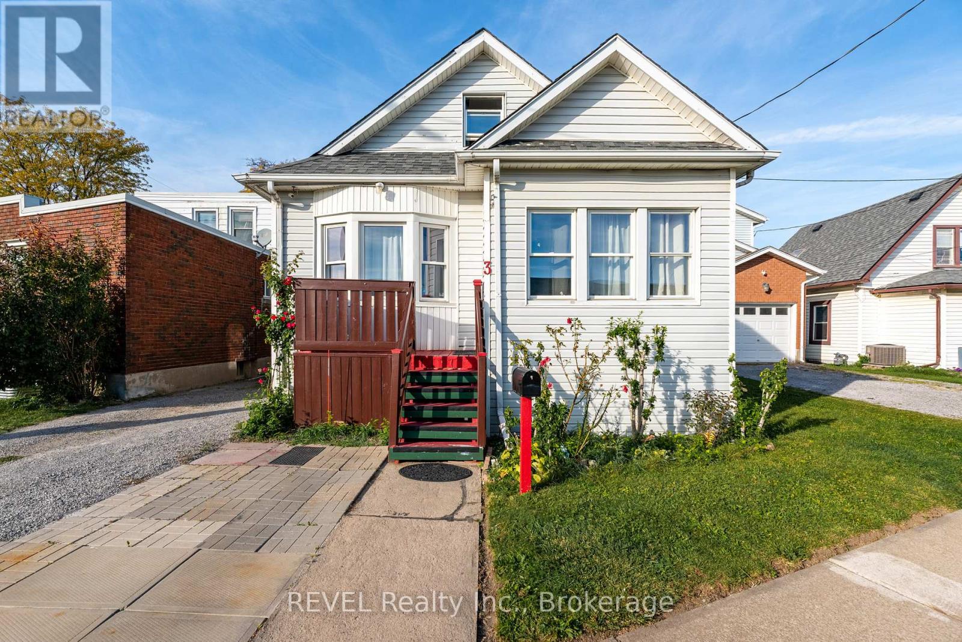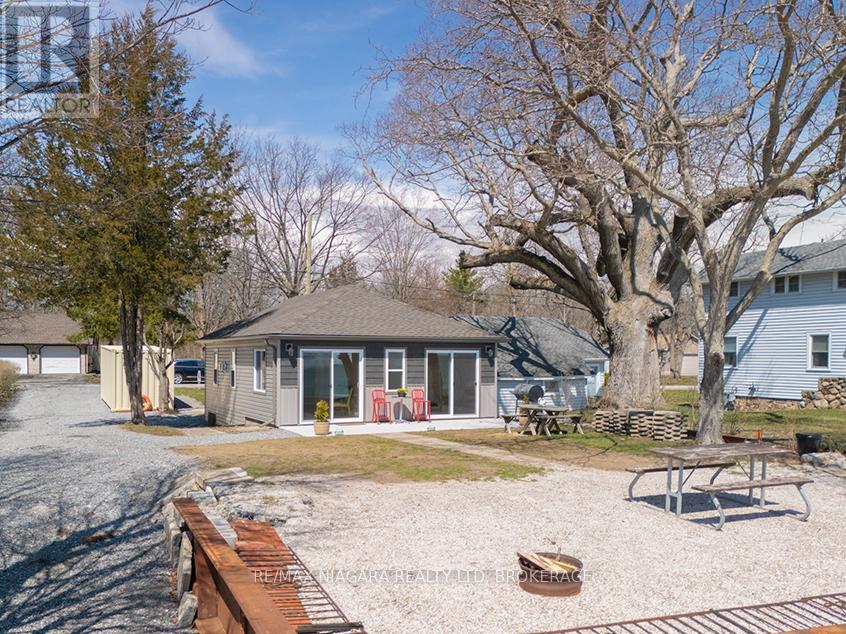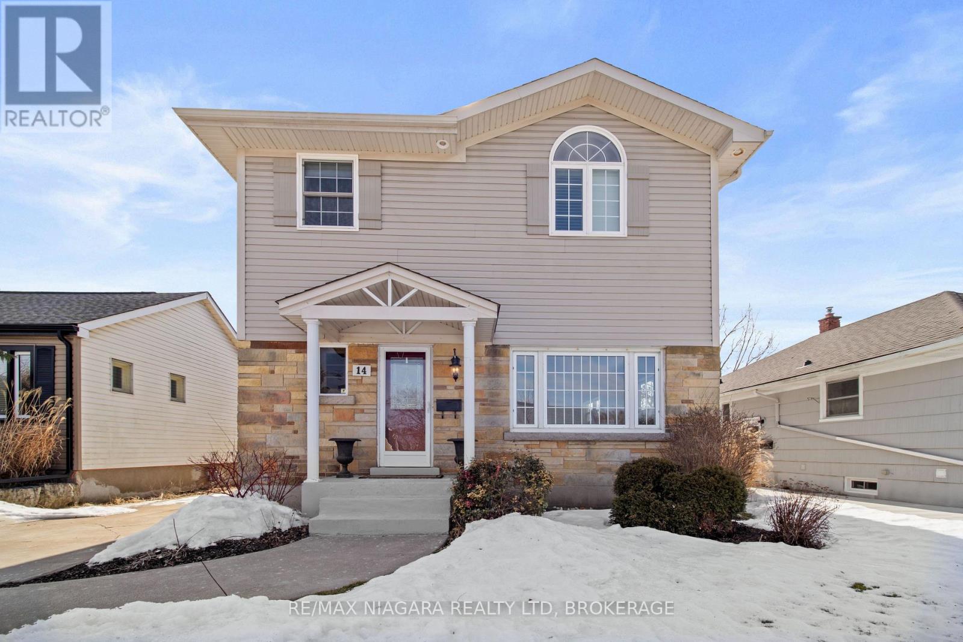4761 Epworth Circle
Niagara Falls (210 - Downtown), Ontario
Welcome to 4761 Epworth Circle, Niagara Falls A Rare Opportunity in the Heart of the City Nestled on a quiet, family-friendly circle in the vibrant city of Niagara Falls, this charming 2.5-storey detached home offers a unique blend of character, comfort, and modern updates. Whether you're a first-time buyer looking to step into homeownership or a savvy investor searching for a solid addition to your portfolio, this property checks all the right boxes. Boasting three spacious bedrooms and a recently renovated full 4-piece bathroom on the second floor, this home offers plenty of room to grow. The main level features a thoughtfully updated kitchen complete with quartz countertops, perfect for home-cooked meals or entertaining guests. Freshly painted throughout, the space feels bright, clean, and move-in ready. Step outside into a private, beautifully maintained backyard that offers the perfect setting for quiet evenings or weekend gatherings. The detached garage adds functionality and additional storage, while a half-bath rough-in in the basement presents future potential for added value. Located just minutes from excellent schools, lush parks, public transit, and all the amenities Niagara Falls is known for plus within walking distance to the iconic Clifton Hill, this home offers exceptional convenience with a lifestyle to match.Whether you're looking to settle down, launch your investment journey, or explore opportunities in Airbnb or long-term rentals, 4761 Epworth Circle is a smart, versatile investment in a location that continues to grow in demand. (id:55499)
RE/MAX Niagara Realty Ltd
5033 Willmott Street
Niagara Falls (211 - Cherrywood), Ontario
Nestled in a prime location in Niagara Falls, 5033 Willmott Street offers the perfect blend of convenience and comfort. This beautifully updated and meticulously maintained one-and-a-half-storey home boasts two fully renovated kitchens and modern bathrooms. With a separate entrance, this property offers versatile living options, ideal for extended families or potential rental income. The good-sized, fully fenced backyard provides a private oasis for outdoor enjoyment. This home is a must-see for anyone looking for a move-in ready property in a sought-after area, close to everything Niagara Falls has to offer. (id:55499)
Exp Realty
3 Ball Avenue E
St. Catharines (460 - Burleigh Hill), Ontario
Opportunity knocks! Renovate or build your own dream / investment property here! Value in the Serviced land. No entry to the house as missing basement steps. Must walk the property with a realtor. It is being surveillanced . Realtor to leave business card in mailbox. Home is being sold As is , where is , with a beautiful view overlooking the escarpment. Perfect purchase with #1 Ball Ave E. Buyers to do own due diligence to suit . (id:55499)
Royal LePage NRC Realty
3157 Bethune Avenue
Fort Erie (335 - Ridgeway), Ontario
Welcome to Ridgeways finest. Tucked on a quiet street in one of the areas most sought-after neighbourhoods, this custom-built bungalow offers over 3000 square feet of luxury design. It all begins with a bold timber-framed entry; setting the tone for whats to come. Step inside and you're immediately welcomed by an open-concept layout, where natural light pours through oversized windows, highlighting the 9-foot ceilings and creating a seamless, sophisticated flow throughout.The kitchen? A true centrepiece; featuring a waterfall quartz island, full-height backsplash, custom cabinetry, and seamless connection to the living and dining space, anchored by a cozy gas fireplace. The primary suite is thoughtfully tucked away for privacy, boasting tray ceilings, a custom walk-in closet, and a spa-inspired ensuite with a 6-foot soaker tub and glass shower. Solid hardwood floors, porcelain tile, and a walkout to a private, oversized deck complete the main level. Downstairs expands your living space with a generous family room, two additional bedrooms, and a full bathroom; ideal for guests, extended family, or a private retreat. Outside, the rare triple car garage is a dream for car lovers or anyone needing extra space.Located just a walk from Bernard Beach, minutes to Crystal Beach, and a short drive to Niagara Falls; this custom home doesn't just check boxes. It raises the bar. (id:55499)
RE/MAX Niagara Realty Ltd
1056 Lakeshore Road W
St. Catharines (440 - Rural Port), Ontario
This exceptional home offers the tranquility of country living while being just steps from the vibrant amenities of Port Dalhousie. Situated on a meticulously landscaped one-acre lot, this property provides exceptional privacy. Step inside and immediately feel at home. Hickory hardwood floors flow throughout the main level, where two wood-burning fireplaces create inviting focal points in both the large living room and the cozy den. Enjoy elegant dinners in the formal dining room or casual meals in the updated eat-in kitchen, featuring gorgeous granite counters, custom cabinets, a Viking cooktop, built-in range, and plenty of space for storage and prep work. The added convenience of main floor laundry and a mudroom adjacent to the oversized double-car garage enhances daily living. The Muskoka room, just off the den, offers a seamless transition to the outdoors, providing stunning views of the heated pool, and ample entertaining spaces. A convenient 2-piece powder room is also located on the main floor. Upstairs, discover flexible living space with four generously sized bedrooms, one of which (a loft over the garage) could easily be transformed into a home office. This room offers an abundance of natural light and open space. The elegant master suite boasts a luxurious ensuite with heated floors, a private dressing room, and a walk-in closet. A well-appointed 4-piece bathroom serves the remaining bedrooms on this level. The lower level offers exciting possibilities with a well-designed kitchenette, creating the potential for an in-law suite. Combined with the existing bedroom and a 3-piece bathroom with heated floors, this space could easily function as a private retreat for extended family or guests. The adjacent large recreation room provides additional living space for relaxation or entertainment. This lower level, with its kitchenette and flexible layout, significantly increases the home's versatility for multi-generational living or accommodating visitors. (id:55499)
Bosley Real Estate Ltd.
59 South Drive
St. Catharines (457 - Old Glenridge), Ontario
Discover an exceptional home at 59 South Drive, nestled in Old Glenridge of St. Catharines. This impressive 1.5-storey home offers the perfect blend of comfort, style, & functionality across 3+1 bedrooms. The main floor welcomes you with a cozy living room bathed in natural light, abundant windows & a charming fireplace, creating an inviting atmosphere. Open-concept dining space connects to the kitchen, with large windows & access to a beautiful back patio. The kitchen stands as the home's centerpiece showcasing gorgeous cabinetry with premium finishes. White tile backsplash enhances the sense of space & light, while an eat-in island complete with wine fridge elevates both cooking & entertaining experiences. Additional patio access from the kitchen provides seamless flow to the outdoor living areas. Upstairs, three generously sized bedrooms await, accompanied by a 4-pc bath that combines style & functionality. Fully finished basement represents another highlight, featuring a spacious rec room used for endless possibility. A 3-pc bath & fourth bedroom complete this level, along with a well-appointed laundry room. The backyard is nothing short of an outdoor oasis. A large deck perfect for entertaining, a hot tub for relaxing evenings, & an expansive stone patio create multiple outdoor living areas. The in-ground pool promises endless summer enjoyment for friends & family. A creative touch comes in the form of a garage transformed into studio & workshop with full electric, gas with heater & air conditioning. Completing the backyard is a pool bar that also houses pool equipment to protect from the environment with full electric, cable into bar shed, separate electric panel & shelving. Practical features abound, including an oversized driveway with ample parking, additional large storage shed, & plenty of grassy space for children & pets to play. This property isn't just a home it's a lifestyle destination that seamlessly blends indoor comfort with outdoor living. (id:55499)
RE/MAX Niagara Realty Ltd
29 Dumfries Street
Niagara-On-The-Lake (106 - Queenston), Ontario
Nestled at the base of the Escarpment, the quaint village of Queenston is one of the most beautiful locations on the peninsula. Founded in the late 1780s, Queenston features historic charm and picturesque streetscapes. Tucked away in a quiet area of Niagara-on-the-Lake, it is just a short drive from amenities, shopping, and schools while still providing the serene tranquillity of nearby parks, the Niagara River, the Escarpment, and various cycling trails. 29 Dumfries is a beautifully appointed, fully fenced (2022) 2-bedroom cottage located on a lovely tree-lined street, just a stone's throw from the Niagara River. With its board-and-batten exterior, mature perennials, unique tree varietals, decks for entertaining, and a hot tub, this home offers an inviting atmosphere. Inside, you'll find a neutral palette, upgraded flooring throughout, abundant natural light, and charming exposed custom stonework. Additional features include some upgraded electrical (2022), a new roof (2021), new appliances, and a custom hand-glazed tile backsplash and wood countertops in a sleek herringbone design. (2022). The cottage also boasts a newly renovated bathroom with custom tile floor (2023), new interior doors, baseboards, and trim, 100 amp panel, updated interior and exterior outlets and a Napoleon gas fireplace (2022) This charming cottage has operated as a short-term rental under previous ownership, Buyer to satisfy compliance. This sweet little cottage is ideal for a small family or a retired couple looking to downsize, or a little weekend oasis for the gardening enthusiast. It is a truly turnkey bungalow, offering a compact layout, tidy curb appeal, and the convenience of main-floor living on a great lot in the heart of Queenston. Flanked by historic homes, the Niagara River and the Niagara Escarpment this little gem offers one of the very nicest locations in all of Niagara. (id:55499)
Bosley Real Estate Ltd.
1 Upper - 8196 Mcleod Road
Niagara Falls (222 - Brown), Ontario
This property has two storeys with two beautiful bedrooms each having an ensuite, and a modern open-concept kitchen, living room, kitchen and dining room leading to the deck. Please note: Basement is not included. Tenants are responsible for all utilities and monthly rent. All applicants must provide a recent credit report, photo ID, letter of employment, references, and two recent paystubs The location of the property is amazing, as it is close to a variety of amenities such as schools, community centres, heartland forest, millennium walking trail, restaurants, move theatre, shopping, and the future hospital. Plus, its a super easy to access the QEW from here. Don't miss out on this fantastic opportunity! (id:55499)
RE/MAX Niagara Realty Ltd
3 Delaware Avenue
St. Catharines (445 - Facer), Ontario
Located in the heart of the city, this quaint home welcomes you into an enclosed front porch and offers a large living room/dining room, a spacious eat-in kitchen and convenient main floor bedroom. The upper level has two additional bedrooms which could also be used as office or studio space. The lower level has ample storage as well as a fourth bedroom/playroom. The large lot is private, fully fenced and houses both a covered patio and a garage/workshop. Driveway parks up to four vehicles. (id:55499)
Revel Realty Inc.
6476 Maranda Street
Niagara Falls (216 - Dorchester), Ontario
INVESTMENT OPPORTUNITY! This versatile 1.5-storey duplex can serve as a spacious single-family home or an income-generating property, live in one unit and rent out the other! The upper unit features three bedrooms, while the lower unit offers a one-bedroom layout. Each unit includes its own living room, kitchen, and bathroom. Recent updates enhance the home's appeal, including a new furnace, roof, updated windows, fresh paint, new flooring throughout, and modernized kitchens and bathrooms. Both units are currently leased. The upper unit is leased for $2400/month inclusive. The lower unit is leased for 1600/month inclusive. Conveniently located near the QEW and the U.S. border, this property provides excellent commuting and travel options. Plus, it's close to shopping, parks, and schools. (id:55499)
RE/MAX Niagara Realty Ltd
11215 Harbourview Road
Wainfleet (880 - Lakeshore), Ontario
Lakefront Living! On a quiet dead-end road in a lakeside neighbourhood, this renovated, year-round lakefront home sits on a 217' deep lot on Lake Erie. This bungalow features two bedrooms, a full bathroom, and a bright eat-in kitchen. The spacious living room has vaulted ceilings and a warm gas fireplace, and flows into a dining area or den. Sliding doors open to a lakeside patio from both the dining area and the primary bedroom providing gorgeous lake views! A main floor laundry & utility room keeps everything convenient & accessible. Outside, a long private driveway provides ample parking and leads right to your very own boat ramp. The shallow waters of Lake Erie are ideal for kayaking, paddle-boarding, and family fun! 11215 Harbourview Road is conveniently located just minutes from the Port Colborne Golf Club, Highway 3, Wainfleet Village Centre, and all the amenities of Port Colborne. You can move in before summer with immediate possession available! (id:55499)
RE/MAX Niagara Realty Ltd
14 Cliff Road
St. Catharines (457 - Old Glenridge), Ontario
Discover serenity in this meticulously maintained family home nestled on a tranquil street, boasting a pristine wooded ravine as your backyard paradise. The thoughtfully designed open-concept main floor seamlessly connects the gourmet kitchen, elegant dining room, and inviting living spaces, creating an ideal environment for both entertaining and everyday living.Upstairs, four generously proportioned bedrooms await, alongside a conveniently located laundry room. The luxurious master retreat features soaring vaulted ceilings and dramatic cathedral windows, bathing the space in natural light.The fully equipped two-bedroom in-law suite in the basement offers complete independence with its separate entrance, kitchen, full bathroom, and laundry facilities perfect for multi-generational living or rental income potential.The private backyard is an entertainer's dream, showcasing an expansive deck for outdoor living, sparkling pool with newer liner (2019), professional 6x6 post fencing (2018), and mature trees providing natural shade and privacy.Recent improvements include a high-efficiency Lennox furnace with built-in humidifier (2018) and new roof (2018), with all updates fully paid and no ongoing lease or service agreements.Prime location offering easy access to local University and Highway 406.This exceptional property presents a rare opportunity to own a move-in ready home that perfectly balances luxury, functionality, and location. (id:55499)
RE/MAX Niagara Realty Ltd

