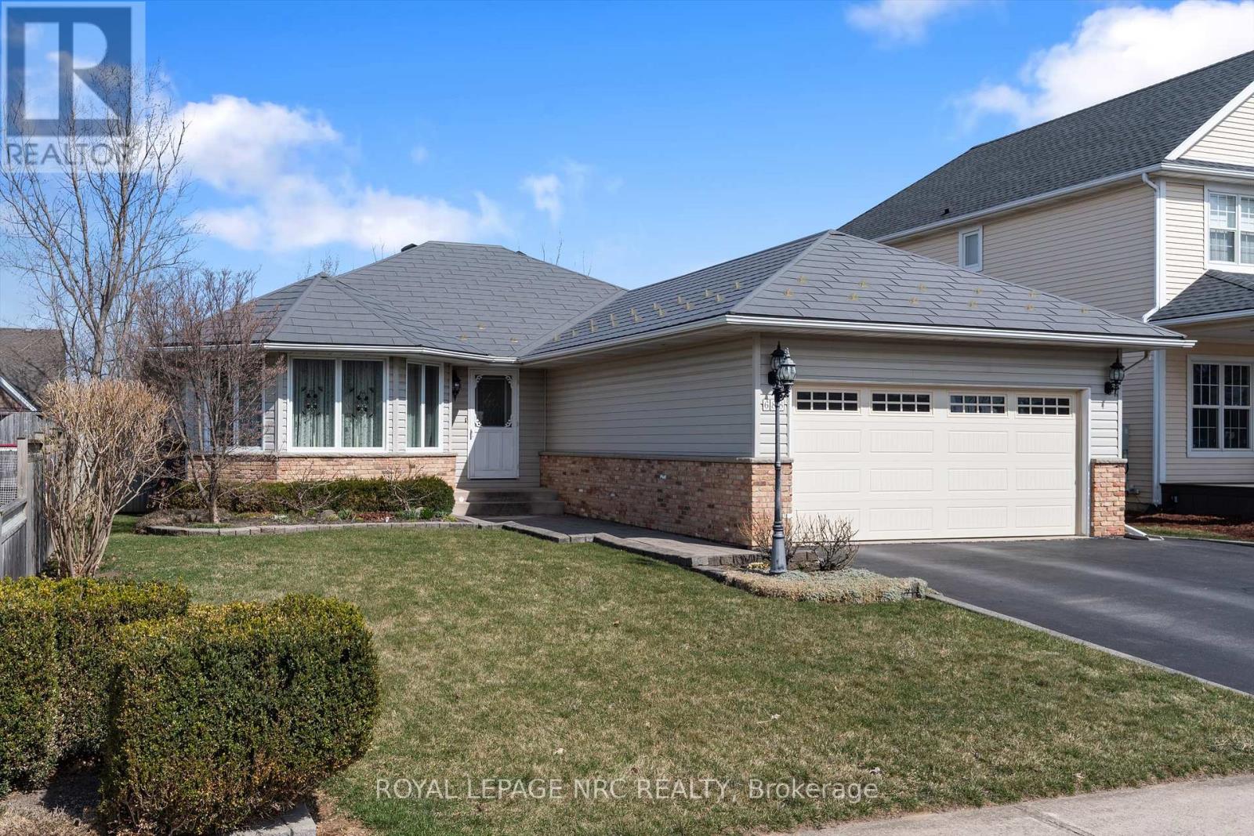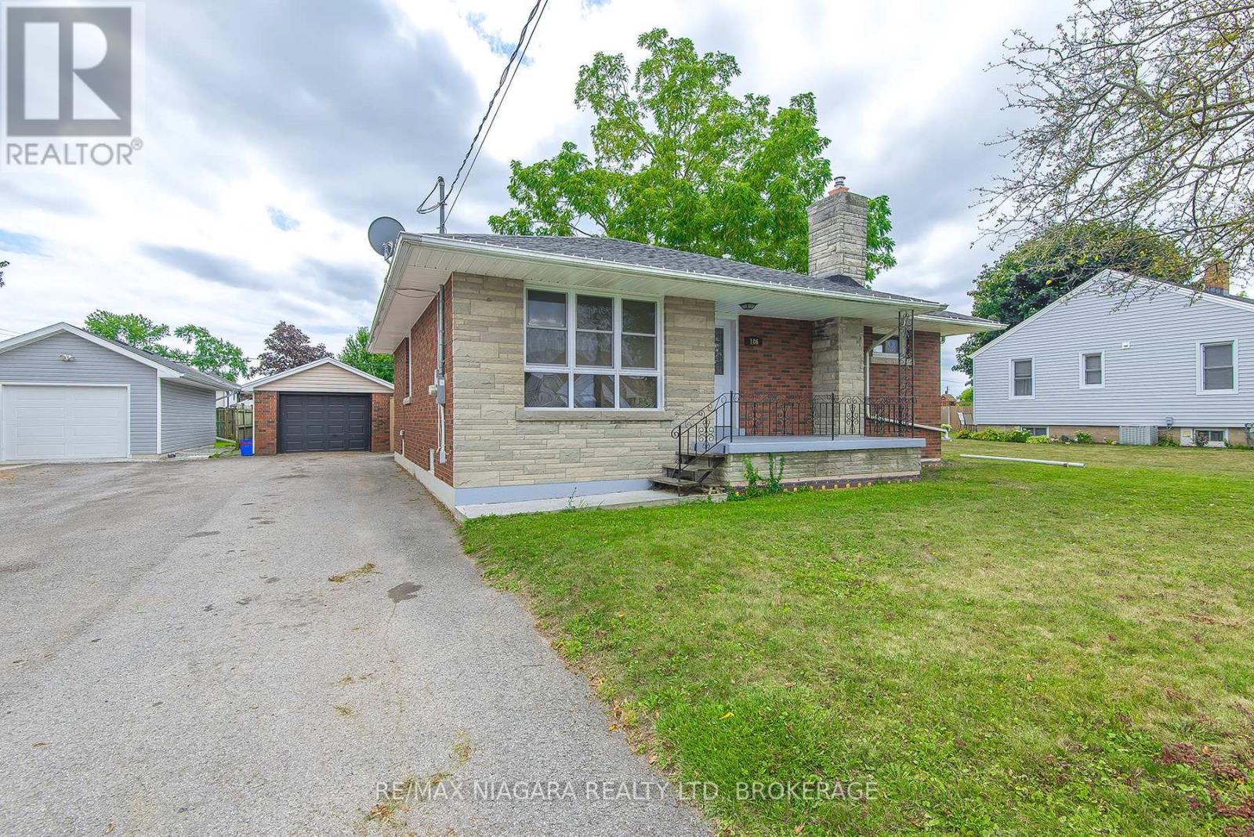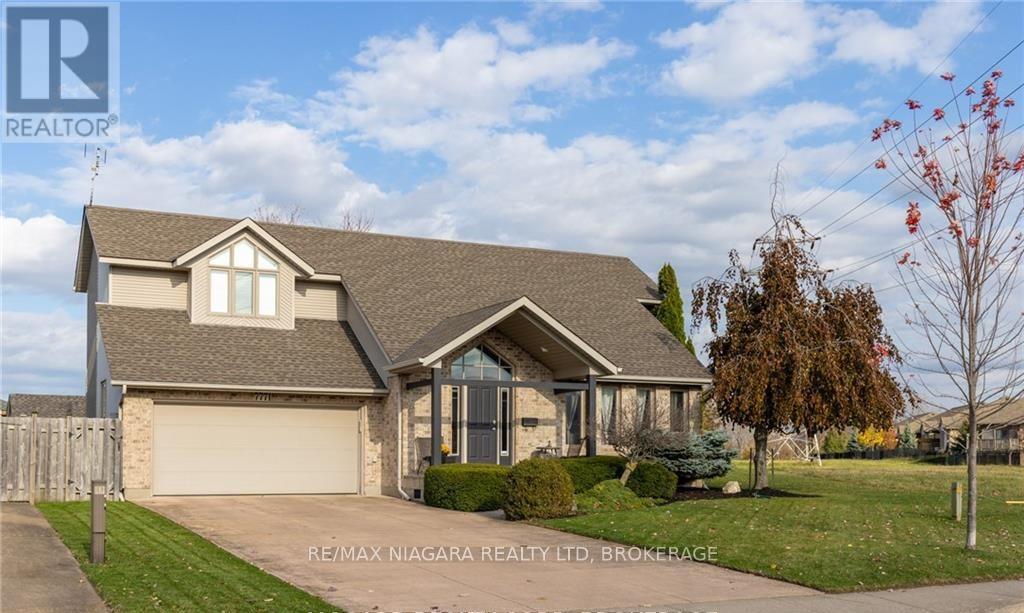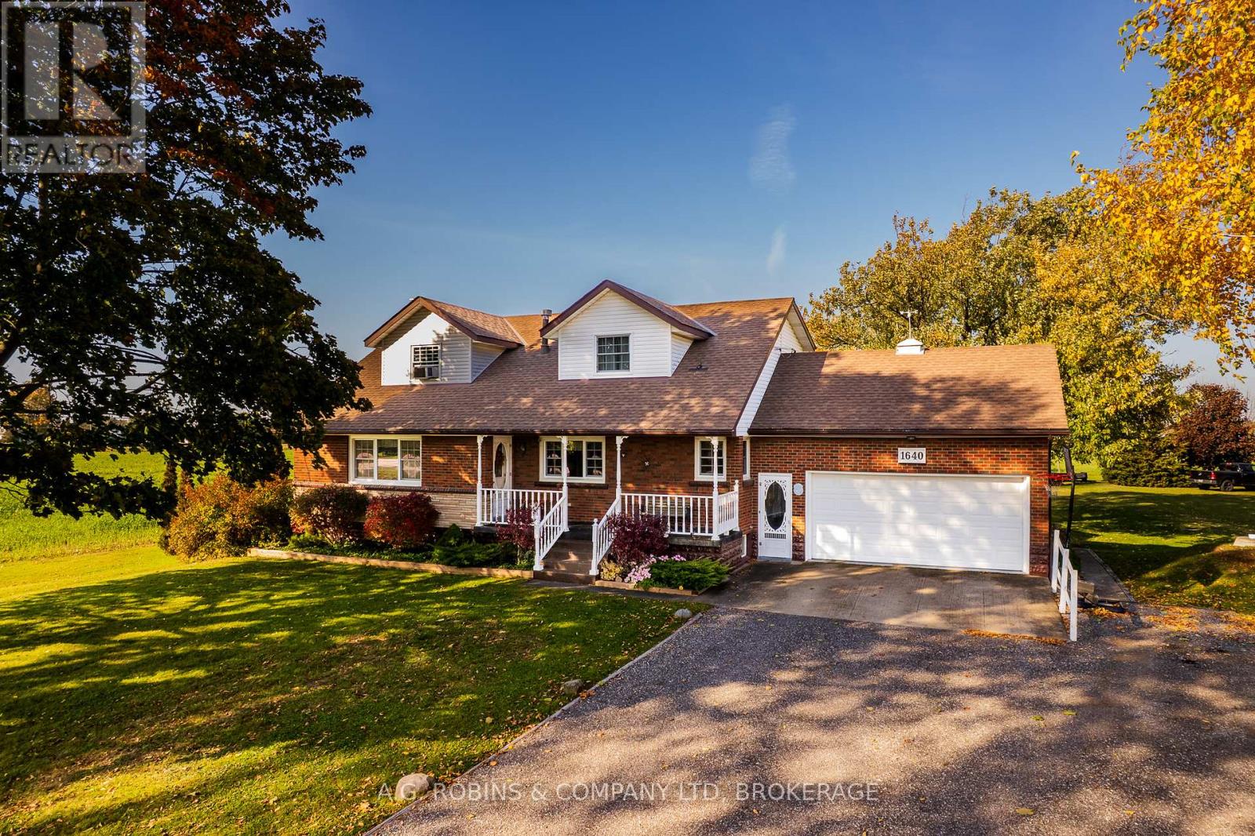688 Line 2 Road
Niagara-On-The-Lake (Virgil), Ontario
Ready for a bungalow but don't want to compromise on space? This bungalow was built in 2002 and offers almost 1800 sq. ft. on the main level. Walk into a spacious foyer with double coat closet & french doors leading to a large living room with a bay window and hardwood floors and a dining room that is perfect for a large dining table and storage cabinets. The kitchen/dinette and family room are an open concept design. Solid wood cupboards, deep pull out drawers, a kitchen that is well designed for the cook in the family. The family room has built in wood shelving cabinets and a gas fireplace with a mantle. The dinette area has garden doors leading to a large composite deck. The yard offers a 3 season gazebo that is perfect for eating barbecue or having an afternoon summer snooze outdoors. There are no rear neighbours as the property backs onto the park with a view of the pond. Close to the Splash pad, skatepark, Pickle Ball and the Arena. Back inside you will discover 3 bedrooms, a full bathroom with jet tub, separate shower & a 2 piece bathroom off the main floor laundry with access to the garage. There are stairs in the laundry room leading to the lower level as well as stairs in the garage that lead downstairs. The lower level is used as a home gym, plus a huge workshop, cold room, recreation room plus another 3 piece bathroom. Recent updates to the home are: gas furnace(2021), Central air unit & hot water tank (2021), most windows done approximately 3 years ago, Steel roof with a 50 year warranty (approx. 5 years old), fenced yard and shed. All this on a beautiful 54' X 154' lot. (id:55499)
Royal LePage NRC Realty
3376 Whispering Woods Trail
Fort Erie (Ridgeway), Ontario
Experience the best of refined living; a rare opportunity to embrace an elegant & tranquil lifestyle in The Oaks at Six Mile Creek - one of the Niagara Peninsula's most sought-after adult-oriented communities. Nestled against serene, forested conservation lands with no rear neighbors except for the beauty of nature, this stunning 2+1 bedroom, 3-bathroom freehold home offers 2,968 square feet of thoughtfully designed living space, enriched with over $100,000 in premium upgrades. The customized Oak B model showcases luxurious finishes & bright, open spaces ideal for both entertaining & relaxation. Main floor highlights include 12-ft flat ceilings with 8-ft doors, expansive walls of windows & patio doors offering breathtaking forest views, and exquisite lighting fixtures throughout. The modern kitchen features two-tone cabinetry, open shelving, a large center island with barstool seating, and a sleek, squared-off breakfast nook. The primary bedroom is a serene retreat, complete with garden doors to the covered patio, a walk-in closet, and a spa-like 3-piece ensuite. The main floor also includes a 2nd bedroom or office, a stylish 3-piece bathroom, and a mudroom with laundry & garage access. Guest can enjoy their own private retreat with a large recroom, additional bedroom, and a 4-piece bathroom. Outside, the oversized rear covered patio w/roll down privacy screen provides a peaceful spot to enjoy the wooded surroundings, while the backyard features a private access gate to the forested trails. The front of the home has a charming porch and an exposed aggregate driveway leads to the extra-wide, deep, and high insulated garage, offering plenty of room for two full-sized vehicles and even a lift, if desired. Located just a short walk from Lake Erie's scenic shoreline, the 26km Friendship Trail and historic Downtown Ridgeway's vibrant shops, restaurants and amenities, this home also offers quick access to Crystal Beach's sandy shores, unique boutiques, and lakeside dining. (id:55499)
RE/MAX Niagara Realty Ltd
51 Richelieu Drive
St. Catharines (Vine/linwell), Ontario
Welcome to 51 Richelieu Drive. This Lovely North End St. Catharines Home Sits on a 70ft x 120ft lot, Boasts 3 Bedrooms and 2 Baths. Large Family Room and Extra Bedroom or Home Office on Lower/3rd Level With Large Windows add to the Available Living Space This Home Provides. Interlock Driveway with Parking Space For 6 Vehicles, Attached Garage, Aluminum Soffit, Facia, Trough With Gutter Guards. Most Windows Replaced, Newer Blinds and Central Vac System are Only a Few of the Features That This Home Offers. An Added Bonus is That This Amazing Home Backs on to Walkers Creek, Featuring Ample Green Space, Access to Walkers Creek Trail and Also the Walkers Creek Ice Rink in the Winter. It's Time to Take Advantage of This Great Opportunity and Make This Your Niagara Home. (id:55499)
RE/MAX Garden City Realty Inc.
21 Melrose Avenue
Thorold (Port Robinson), Ontario
Escape the hustle and bustle with this charming one-owner, two-storey home nestled on a spacious 109 x 100 lot at the end of a quiet street in the serene town of Port Robinson. This 4-bedroom, 2-bath home is perfect for families, offering a tranquil setting in a low-traffic, family-friendly neighborhood with just a six-minute walk to the Welland Canal, where you can watch the boats pass through the Welland canal or ride the Port Robinson Ferry, 'Bridge-it', a unique and historic part of Niagaras cycling experience. The main floor features a cozy living room, a main-floor bedroom, a 4-piece bath, and an original kitchen with two connected dining areas, while the upper level boasts three additional bedrooms and a 3-piece bath. With 109 feet of frontage, this property presents a prime severance opportunity for buyers looking to maximize value (buyers to conduct their own due diligence). Recent updates include a new fiberglass entrance door, a concrete front porch with railing, a roof replaced in 2019, and a garage roof updated in 2020. Ideally located just seven minutes from the upcoming South Niagara Hospital, this home is steps from scenic trails, the ferry, local parks, the many Thorold splash pads and the beloved Bridge 12 ice cream shop. Dont miss this opportunity to own a piece of tranquil country living with modern conveniences all nearby. Schedule your viewing today! (id:55499)
Royal LePage NRC Realty
106 Highland Avenue
Port Colborne (Main Street), Ontario
This charming brick and stone bungalow features a generously sized living and dining area that flows seamlessly into a galley kitchen with plenty of counter and cabinet space. The main floor includes three well-sized bedrooms with closets and a modern bathroom, complete with an undermount sink and a rain shower head. The entire main level is adorned with beautiful engineered hardwood and warm ceramic tile. The lower level is equally impressive, offering a spacious rec room, a versatile games room or bedroom, and gas hookup for a potential additional kitchen. With a separate entrance, there's potential to convert this space into an apartment. The property sits on a 57' x 135' fully fenced lot, featuring a patio area. The extra-deep garage boasts a skylight, workbench, auto door opener, and a loft for additional storage. Recent updates include a new roof (2014), basement waterproofing (2016), updated windows, a refreshed main bath, R40 insulation and freshly painted in 2024. This home is move-in ready, located in a fantastic residential area with a park behind the property and close proximity to schools and shopping. Plus, Lake Erie and the Welland Shipping Canal are just a 10-minute walk away! (id:55499)
RE/MAX Niagara Realty Ltd
22 Currie Street
St. Catharines (Facer), Ontario
WELCOME TO 22 CURRIE ST. FIRST TIME ON THE MARKET IN OVER 30 YRS.A GREAT FAMILY HOME IN A QUIET AREA.FABULOUS ALL BRICK & SIDING 1 1/2 SOREY WITH DETACHED GARAGE/WORKSHOP.GREAT CURB APPLEAL.COMFORTABLE FRONT PORCH FOR YOUR EVENING TEA.UPON ENTERING LARGE SPACIOUS LIVING ROOM DINING AREA WITH 8 FT CEILINGS (SELDOM FOUND) OPEN TO THE KITCHEN AREA.OVER SIZED MAIN FLOOR BEDROOM WITH AMPLE CLOSET SPACE.UPDATED 4 PCE MAIN BATH WITH SOAKER TUB.2ND BEDROOM WITH PATIO DOORS TO REAR DECK OVERLOOKING FENCED YARD AND GARDENS.ADDED STAIRCASE TO FULL FLOOR LOFT AREA WITH POTENTIAL FOR 3RD BEDROOM, EASILY FINISHED TO MORE POTENTIAL LIVING SPACE,OR EXCERCISE ROOM.DOWNSTARIS IS FINISHED TO A LARGE FAMILY ROOM WITH WOOD BURNING FIREPLACE LOTS OF NATURAL LIGHT. KITCHENETTE AREA ,2 PCE BATH ,LAUNDRY AREA,COLD ROOM AND SMALL UNFINISHED AREA FOR A POTENTIAL WORK SPACE OR OFFICE AREA. OUTSIDE MOSTLY FENCED LOT WITH LOTS OF FLOWERS (SMALL POND)ROOM FOR 3 CARS, DETACHED GARAGE WITH HYDRO. DOOR REMOVED AND MAN DOOR ADDED TO CONVERT TO WORK SHOP. THESE SOLID WELL BUILT HOMES DON'T COME AROUND VERY OFTEN CALL TODAY (id:55499)
RE/MAX Garden City Realty Inc
7771 Alpine Drive
Niagara Falls (Ascot), Ontario
Beautiful two-storey home, located in the highly desirable north-end directly across from Park! Amazing curb appeal and a double wide concrete driveway and double attached garage (21.6' x 21.4') Open Concept design with oversized windows throughout.Large kitchen with plenty of cupboard and counter space with sliding doors to entertainment sized deck, fenced landscaped yard, three-sided fireplace in the living rm area and formal dining room. The second level features two bedrooms including a large primary bedroom with a walk-in closet that leads through to the ensuite privileged bathroom. This bathroom has a jetted corner soaker tuband a separate walk-in shower. Lower level finished with large recroom and third bedroom. There is plenty of storage space plus a cold room. This family-friendly neighbourhood is popular for many reasons as it is close to shopping amenities, highway access, parks and schools. The home shows beautifully. (id:55499)
RE/MAX Niagara Realty Ltd
527 Mississagua Street
Niagara-On-The-Lake (Town), Ontario
A rare gem in the prestigious Old Town, 527 Mississagua Street exudes Georgian architectural charm while placing you moments away from boutique shops, fine dining, and world-class wineries. Grand pillars, meticulously landscaped grounds, and an expansive 10+ car interlock driveway set the stage for the sophistication within. Step inside to be welcomed by a breathtaking scarlet staircase, a stunning great room with soaring vaulted ceilings, and picturesque garden views. Hardwood oak flooring flows throughout, complementing luxurious granite countertops, five fireplaces, three balconies, and a charming verandah that captures the warmth of southern hospitality. Designed for both elegance and functionality, this stately manor offers seven bedrooms and 2 beautifully appointed living spaces that effortlessly balance grandeur and comfort. The private lower level features its own entrance, kitchen, two bedrooms, two bathrooms, and laundry to provide you or your family with exceptional versatility, whether you desire multi-generational living or guest accommodations. Impeccably maintained and thoughtfully updated with a newer AC, furnace, owned hot water tank, windows, central vac, and more, this home is ready to offer peace of mind for years to come. 527 Mississagua Street is more than a home - its a statement of refined living with endless potential to make it your own. (id:55499)
Revel Realty Inc.
112 Mcrae Avenue
Port Colborne (Killaly East), Ontario
Calling all first time buyers looking to get into the market! This 2 bedroom, 3 bathroom home is situated on a 70 x 110 lot just steps to the Friendship Trail with easy access to Nickel Beach & Hwy 3 & 140. The living room is oversized and bright with large windows and the dining room is open concept into the spacious kitchen. Upstairs you'll find two generous sized bedrooms and a 4 piece bathroom. The basement has great height and potential to add a family room beside the 2 piece bonus bathroom. There is still lots of room for storage off the basement laundry room. Some updates include the new siding, fascia, eaves & hot water tank in 2024 and the roof in 2021. If you're looking to get into the market, this is a great spot to start! (id:55499)
Royal LePage NRC Realty
179 Beechwood Avenue
Fort Erie (Crystal Beach), Ontario
Beautiful fully renovated 3 bed bungalow on a wide 80x90ft lot in one of the quieter parts of Crystal Beach and within walking distance to the gorgeous sands of Bay Beach. All new laminated floors throughout brand new kitchen with quartz countertops, and large centre Island open to the living rm area. new 4 pc bathroom. lots of closet space. Dining area with patio doors to entertainment sized deck overlooking large private yard with fire pit . Triple wide driveway with room for 8 vehicles. Shingles replaced in 2020.Walk to Crystal Beach's restaurants and shops, or it is only a minute drive to Downtown Ridgeway. Dont miss this one. (id:55499)
RE/MAX Niagara Realty Ltd
11211 Sodom Road
Niagara Falls (Lyons Creek), Ontario
Unique Heritage-designated property looking for a new life! The Willoughby Township Hall is a large 1671sqft hall located on 1.58 acres of property. Main building was built in 1877 with 2 additions of the washroom facilities along the south wall and the large kitchen area on the west wall. Heated with forced air furnace and some electric baseboards this property has hydro and natural gas with septic and cistern for sanitary services. Own a part of the past with this Classical Revival style building and bring it into the future. Buyer will do their own due diligence in regards to the future possibilities. Offer Date is March 28th. Taxes may be reassessed upon sale of the property. (id:55499)
Realty Executives Plus Ltd
1640 Killaly Street E
Port Colborne (Sherkston), Ontario
MULTI-GENERATIONAL COUNTRY RETREAT or 1 acre HOBBY FARM! Ready to move in and personalize over time. 2 bds on main flr (one currently used as dining rm). Eat in kitchen w/pass-thru to dining rm/living rm. Basement has finished family room w/ gas fireplace & bar, and large unfinished utility room w/laundry. The 2nd flr 664 sq ft accessory suite (built 1997) has both interior & exterior access via the kitchen/foyer. 1 bed plus a den that can easily be converted to 2nd bed, currently used for one as is. Livingroom/diningroom w/ gas fireplace, and 4 pc bath. Eat in kitchen has the separate entrance to small deck overlooking farm fields and stairs leading to the yard. Then! You have the double attached garage 21x18ft -PLUS a BEAUTIFUL RED BARN 29X19ft w/stand up loft, a 19X15 ft insulated addition (fits two light weight cars) w/hydro, and a lean-to. Then look around you! Views of horses and farm fields, and of course you're own new red barn! 3000 gallon cistern 2016, 25 ft bored well currently used for irrigation only. Central Vac 2020, windows 2010. (id:55499)
A.g. Robins & Company Ltd












