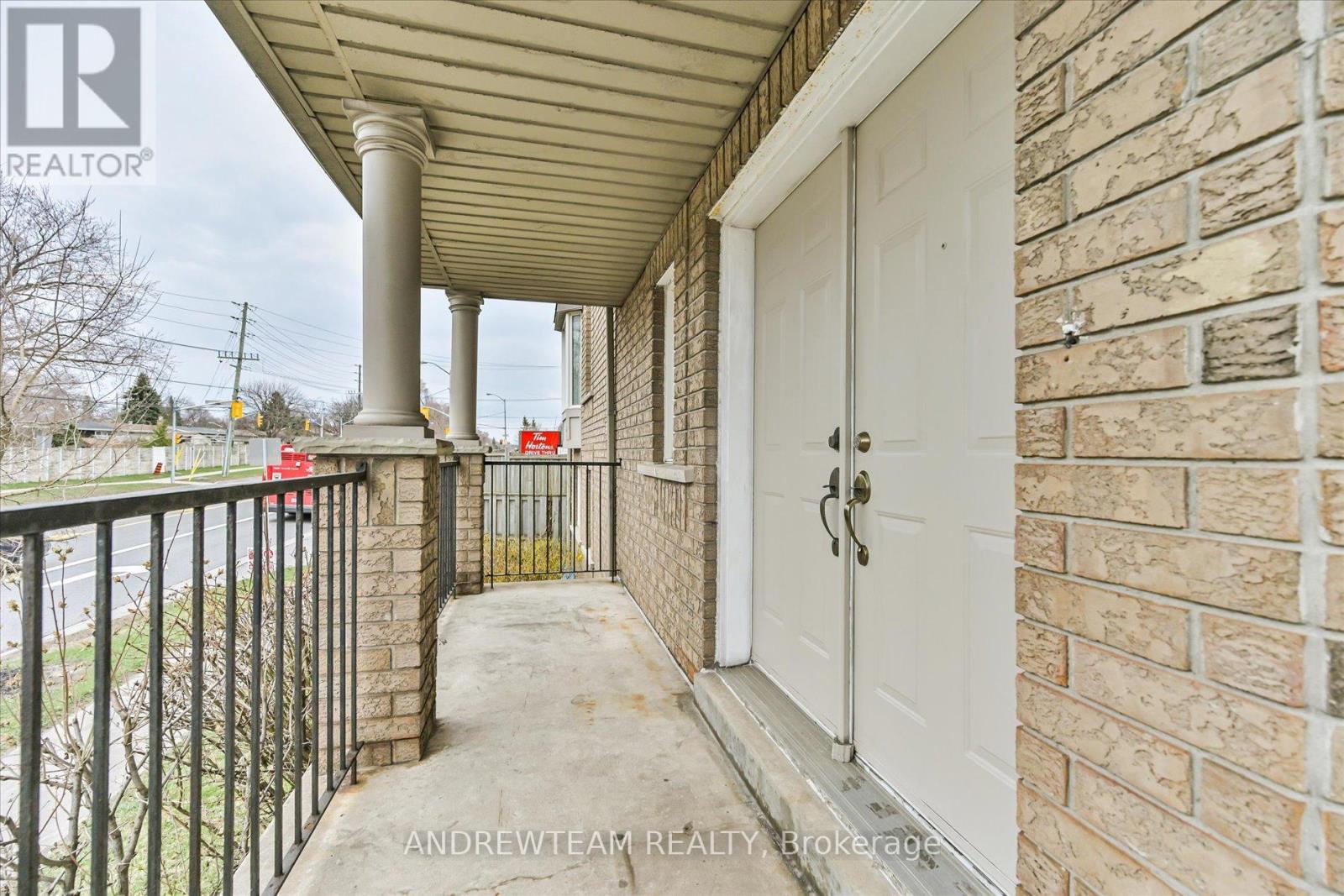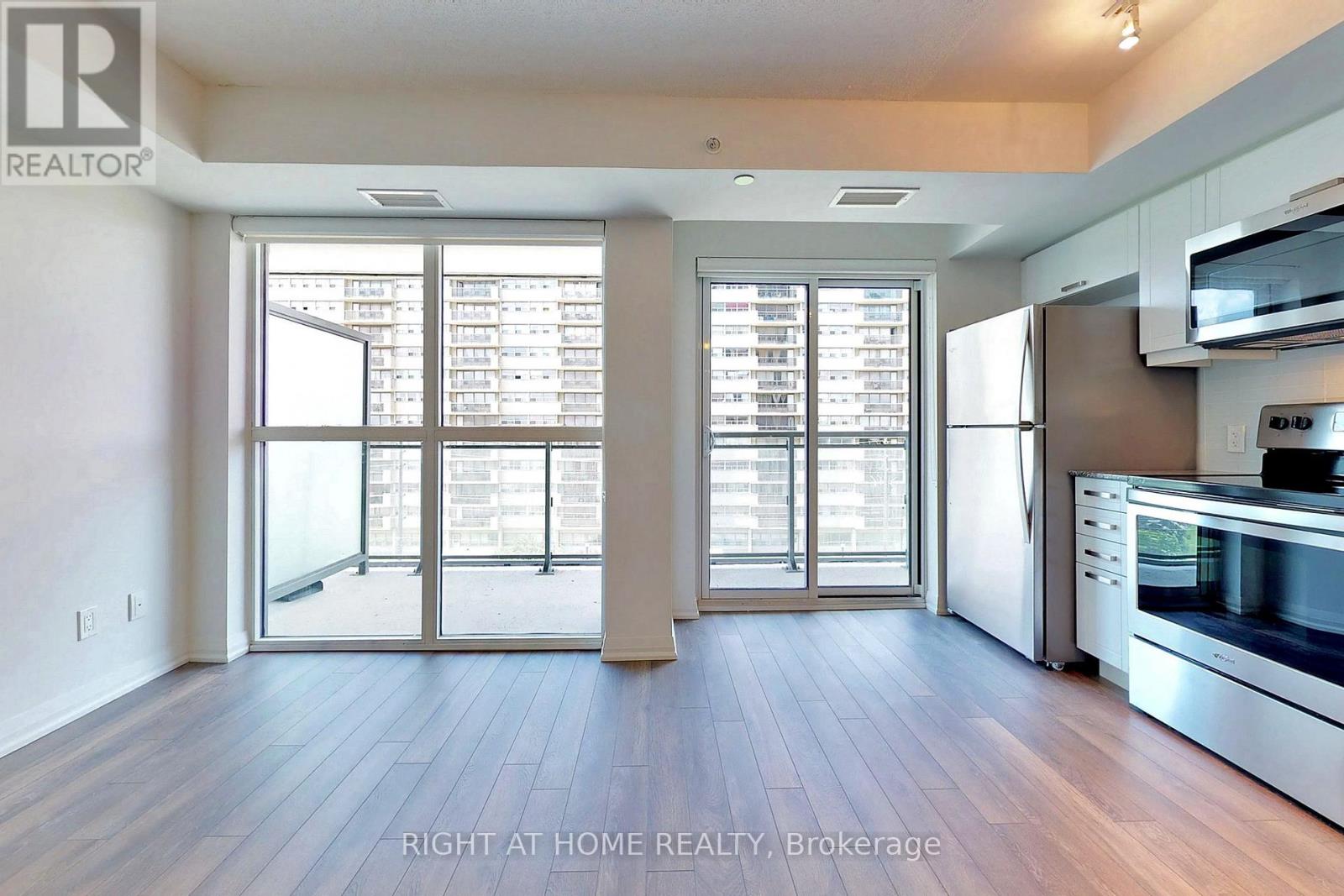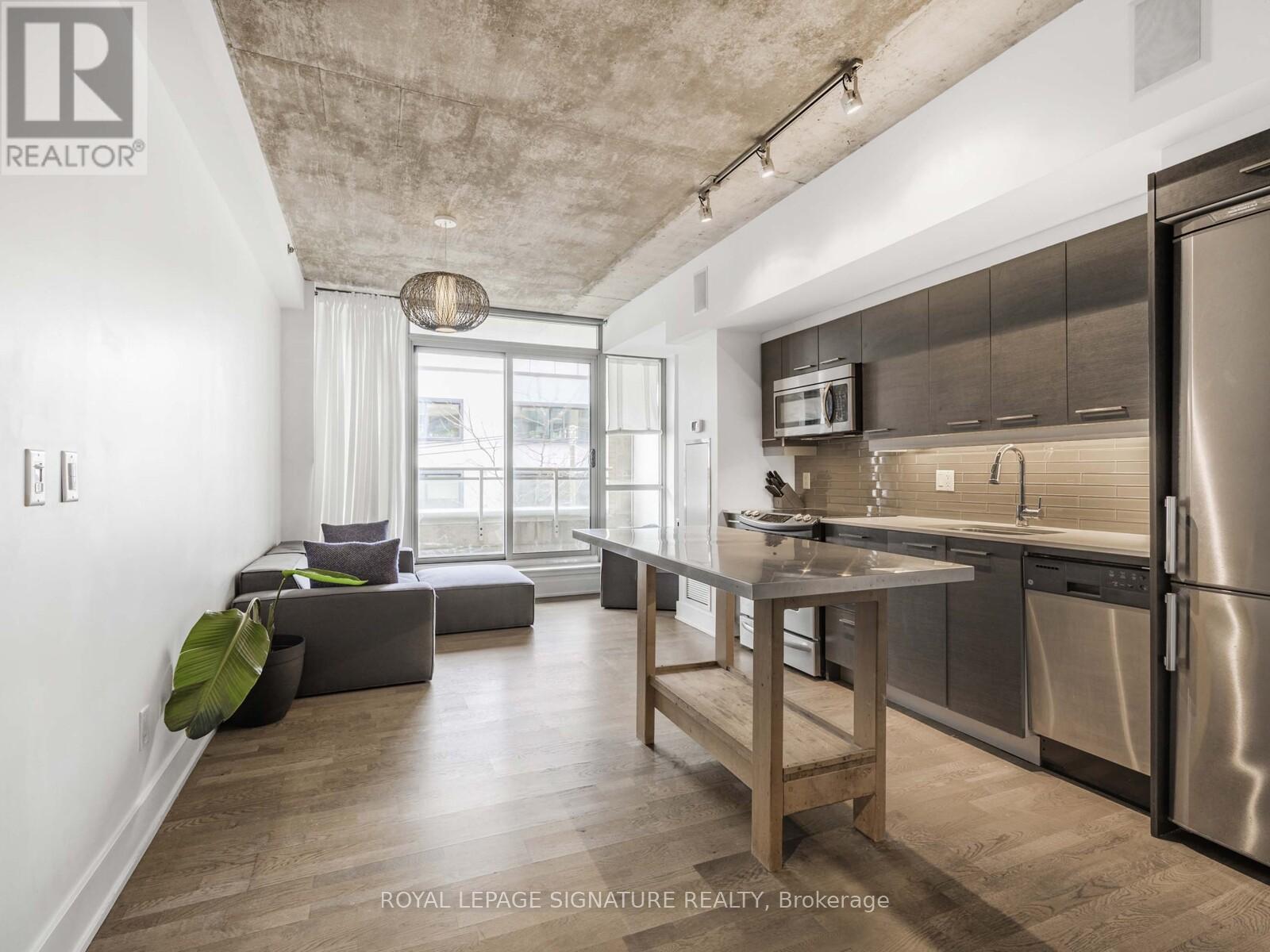1530 Prentice Road
Innisfil (Alcona), Ontario
Available From May 1st 2025, Bright & Spacious Detached 4 Bedroom Approx. 3,100 Sq Ft Located In Alcona By The Lake Area! Minutes To Innisfil Beach, Harbour Resort & All Amenities. Open To Above Family Rm, Separate Living & Dining Rm, Main Floor Office Which Can Be Convert It To Bedroom, Hardwood Flr On Main Level, Oak Staircase, ! 9' Ceilings. Large Kitchen W/Granite Counters & Central Island. Upper Level Features Four Spacious Bedrooms With Executive Ensuite Access Ft. Spacious Master Bedroom W/5-Peace Ensuite, All Bedrooms With Washrooms. (id:55499)
RE/MAX Gold Realty Inc.
Lot 0-A Briar Hill Boulevard
Richmond Hill (Oak Ridges Lake Wilcox), Ontario
Attention Builders, and developers ready to go building lot, fully services lot paid by the vendor to the city. Private Street, Ravine style lot, surrounding by mature trees. 150 Ft deep. Ready to build and perfect for any builder, or someone who wants to build there dream home. Will not last Long. **EXTRAS** Under power of sale, services paid & ready to apply for builder permit (id:55499)
Royal LePage Your Community Realty
Lot 0-C Briar Hill Boulevard
Richmond Hill (Oak Ridges Lake Wilcox), Ontario
Attention Builders, & Developers ready to go building lot, fully serviced lot paid by the vendor to the city. Private Street. Ravine style lot, surrounded by mature trees. 40 Ft lot. Ready to build perfect for any builder or someone who wants to build there dream home. Will Not Last Long. **EXTRAS** Under Power of Sale, Services paid ready to apply for building permit. (id:55499)
Royal LePage Your Community Realty
336 Monarch Park Avenue
Toronto (Danforth Village-East York), Ontario
In the heart of East York, steps to Dieppe Park and RH McGregor Elementary, sitting on an oversized 25x134ft lot, welcome to 336 Monarch Park Ave. Only 15 years ago, this home was built brand new from the foundation up! Enjoy the convenient front pad parking and covered front porch. Step into the open concept living & dining rooms, anchored by a gas fireplace, grounded by sand-on-site hardwood floors and featuring soaring ceilings lit by pot lights. The kitchen is the heart of any home and boy is this a stunning kitchen! Anchored by a large island, featuring stainless steel appliances including a 5-burner gas cooktop and wall oven, more storage than you can imagine and a breakfast room, with built-in banquette, that walks out to that spacious West facing backyard that is about to fill in for unmatched privacy. Don't miss that main floor powder room and side entrance! Upstairs, the hallway is flooded with natural light from a large skylight, the primary bedroom overlooks the backyard and offers a vaulted ceiling, walk-in closet and stunning 5pc ensuite bathroom. Two additional bedrooms both feature vaulted ceilings and share a 4pc bathroom. The tall finished basement features a large family room - the perfect place to snuggle up to a movie, let the kids be kids or close those circles with a home workout. There is an oversized fourth bedroom, a 3pc bathroom and a spacious laundry room along with a cantina. Enjoy all the benefits of new home construction without the +$2m price tag! (id:55499)
RE/MAX Hallmark Realty Ltd.
1 - 1075 Ellesmere Road
Toronto (Dorset Park), Ontario
Residents benefit from amenities such as visitor parking, BBQ facilities, a sauna, and an enter phone system. The property is conveniently located near public transit, with Ellesmere Station just a short walk away. Additionally, the area offers various dining options, including Ni Ji Sushi and Starlite Family Restaurant, as well as grocery stores like Patisserie Royale within walking distance. Roof 2019, Fiberglass porch column 2021, Heatpump AC 2023 (id:55499)
Andrewteam Realty
23 Beadle Drive
Ajax (South East), Ontario
Don't Miss This Incredible Opportunity! Welcome to this beautiful and spacious freehold townhome located in a highly sought-after, family-friendly neighbourhood in South Ajax. With 3 bedrooms, 3 bathrooms, and over 1,750 sq. ft. of above-grade living space (plus a finished basement), this home offers the perfect blend of comfort, style, and functionality. Step inside to find fresh 2025 paint throughout, laminate flooring on both the main and second levels, and modern pot lights that add a bright, contemporary touch. The open-concept main floor features a large living area, a dining room with soaring open-to-above ceilings, and an eat-in kitchen thats been upgraded with brand new quartz countertops, a new sink, and stainless steel appliances. The spacious primary bedroom boasts a 4-piece ensuite and walkout to an upper-level balcony, while the finished basement provides additional living space for a rec room, office, or play area perfect for growing families.Enjoy summer BBQs on your freshly stained backyard deck, and rest easy knowing the roof was replaced in 2017. Located just minutes from the Ajax Waterfront Park, Highway 401, GO Station, shopping, and top-rated schools this home truly has it all. (id:55499)
RE/MAX Hallmark First Group Realty Ltd.
507 - 30 Meadowglen Place
Toronto (Woburn), Ontario
1 Bedroom Condo With All The Fixings Of Modern Design And Finishes. 1 Full Washroom, Chef's Kitchen With Modern Appliances, Ensuite Laundry & State Of The Art Amenities Which Includes Fitness Room, Yoga Area, Private Dining Room, Outdoor Dining, Bbq And Lots More. Centrally Located & Minutes To The Hwy 401, TTC, Scarborough Town Centre, Centennial College, University Of Toronto (id:55499)
Right At Home Realty
217 - 630 Queen Street E
Toronto (South Riverdale), Ontario
Welcome to Sync Lofts in the heart of Riverside! This south-facing one-bedroom unit features a large, private rooftop terrace with BBQ hook up ready for entertaining. Includes two lockers, one locker is extra deep. The unit boasts soaring 9-foot concrete ceilings, engineered hardwood flooring, and a walk-out balcony. A Contemporary kitchen is equipped with stone counters, built-in stainless steel appliances and chic, upgraded lighting. The modern spa bathroom includes a new, upgraded washer and dryer. Building Amenities include rooftop gym, rooftop terrace. Enjoy being steps away from one of the city's best shopping, dining, brunch spots, and nightlife. Also a short walk to the Distillery District, Corktown, and the beach, with easy access to major highways like the DVP and Gardiner Expressway. Plus, TTC is right at your doorstep. (id:55499)
Royal LePage Signature Realty
405 - 1950 Kennedy Road
Toronto (Dorset Park), Ontario
Spacious 3 Bedroom Condo Unit In A Desirable & Convenient Location! Open Concept & Laminate Floor Throughout. Just Minutes To 401, Steps To Kennedy Commons With Grocery Store, Shops, Banks, Park. Perfect For 1st Time Home Buyer or Investor. (id:55499)
Century 21 Innovative Realty Inc.
1107 - 160 Alton Towers Circle
Toronto (Milliken), Ontario
Well-Kept Condominium Apartment in Well-Managed Condominium Complex with Good Facilities & Concierge Security, High Floor East Exposure, Unobstructed View Overlooking Treed Park, Ceramic Foyer Thru Granite Kitchen, Laminate Flooring Thruout Most Principal Rooms, Living/Dining Room Walk-Out Solarium, 2 Bedroom & 2 Bathroom, Open Concept Practical Layout, Plenty of Windows. (id:55499)
Century 21 King's Quay Real Estate Inc.
On - 304a Aylesworth Avenue
Toronto (Birchcliffe-Cliffside), Ontario
Welcome to this spacious 2 Units, 3+3 bedrooms and 4 washrooms. The upper level boasts 3 well-sized bedrooms and 2 modern washrooms, offering plenty of space and comfort for your family. The Lower level is with 3 additional bedrooms and 2 more washrooms, providing ideal privacy and convenience for guests or extended family. Potential Basement Rental Income $2500-$2700 Monthly. This home has been thoughtfully upgraded $150K investment in premium upgrades, including Roof, Brand-New 2 Kitchens, Flooring, New Appliances, Doors Exterior & Interior Doors & Windows New Furnace, Washroom Plumbing, and fresh pavement in the front Whether you're relaxing in the cozy living spaces or hosting guests in the expansive basement, this property offers a perfect blend of modern amenities and functional living. Located in a desirable neighborhood, this home is ready to meet all your family's needs. Don't miss out on this exceptional opportunity! Conveniently located just steps from Birchcliff Heights Public School, various public transport options, local parks, and the Go Train, making it an ideal choice for families seeking a blend of modern living and community access. (id:55499)
RE/MAX Royal Properties Realty
111 Pedwell Street
Clarington (Newcastle), Ontario
Welcome to this stunning, fully remodeled 4-bedroom + den home, offering nearly 3,980 sq. ft. of living space (2,750 sq. ft. above grade + 1,230 sq. ft. finished basement). Located in the beautiful, growing community of Newcastle, minutes away to Hwy 401, 35/115/Hwy 2 and easy access to 407 this home showcases quality finishes and impeccable craftsmanship for a comfortable living experience. The entire house features premium upgrades, including luxury vinyl and engineered hardwood flooring (no carpet), pot lights throughout (except in bedrooms), energy-saving vertical sheer curtains on the ground floor, and cordless soft-lift roller shades in the washrooms and kitchen. The main floor boasts a family room with a gas fireplace and a spacious, fully upgraded kitchen with modern appliances,quartz counter top & BI upgraded shelves. The primary bedroom includes spacious his-and-hers walk-in closets, and a 5-piece ensuite bathroom with double vanity, frameless glass standing shower, bath tub and an electric fireplace. Enjoy the convenience of a second-floor laundry room with upgraded appliances, storage and finishing touches. The finished basement offers an open-concept recreation room, rough in for bathroom and a cold room. Additional features of the property includes an oak staircase with iron pickets, a fully interlocked driveway (widened to accommodate 4 cars), backyard and perimeter of the property, new sod and grass all around. Spacious garage (419 sf- 2 car) with internal access. Enhanced security includes four two-way cameras and a doorbell camera. (id:55499)
RE/MAX Royal Properties Realty










