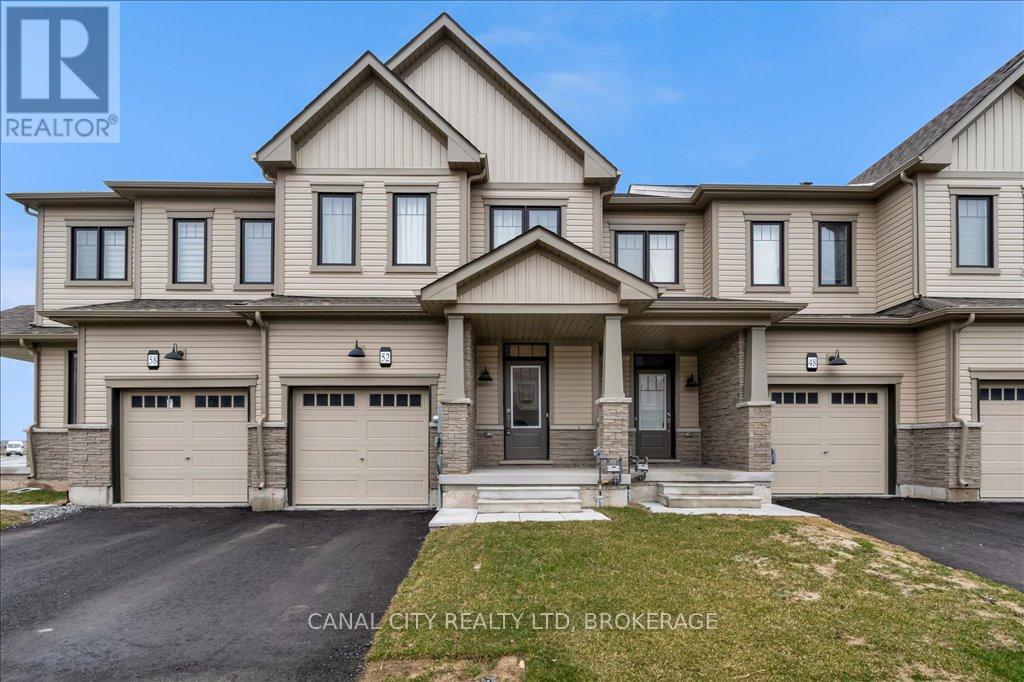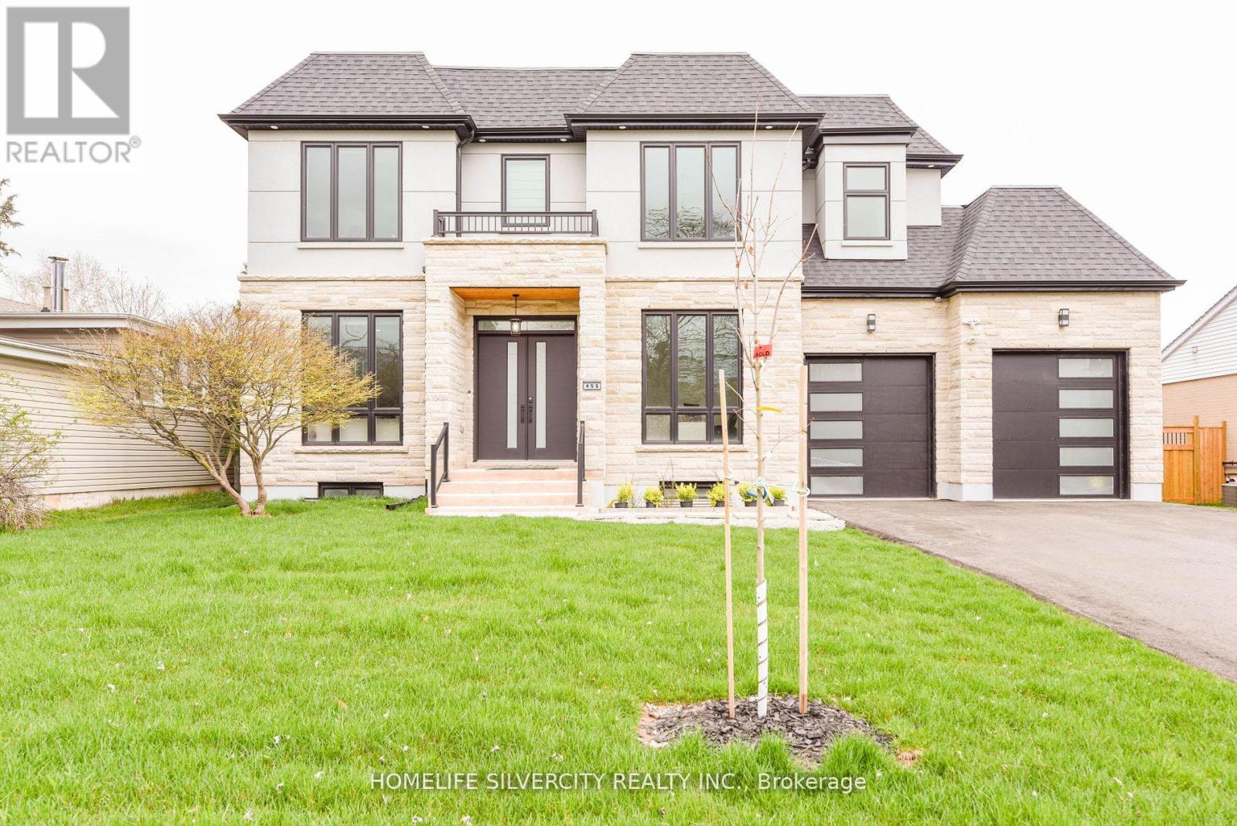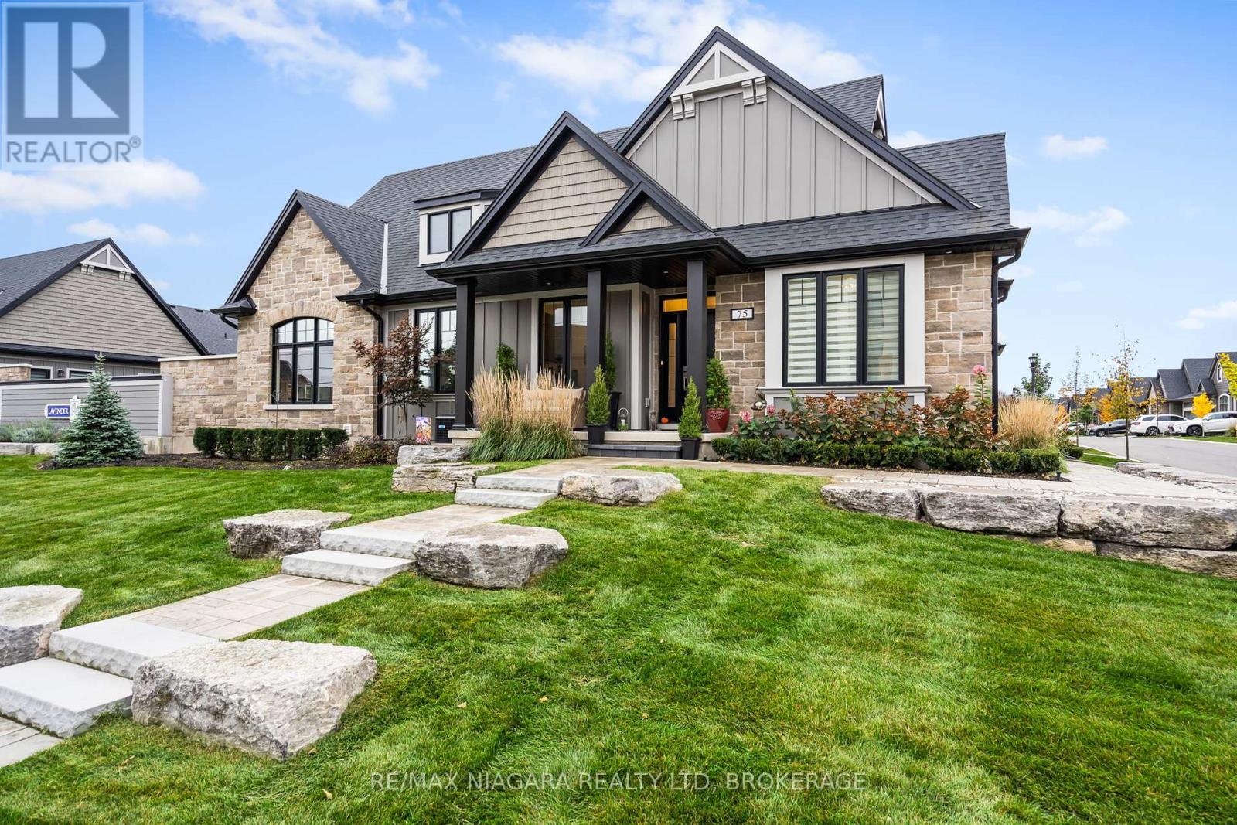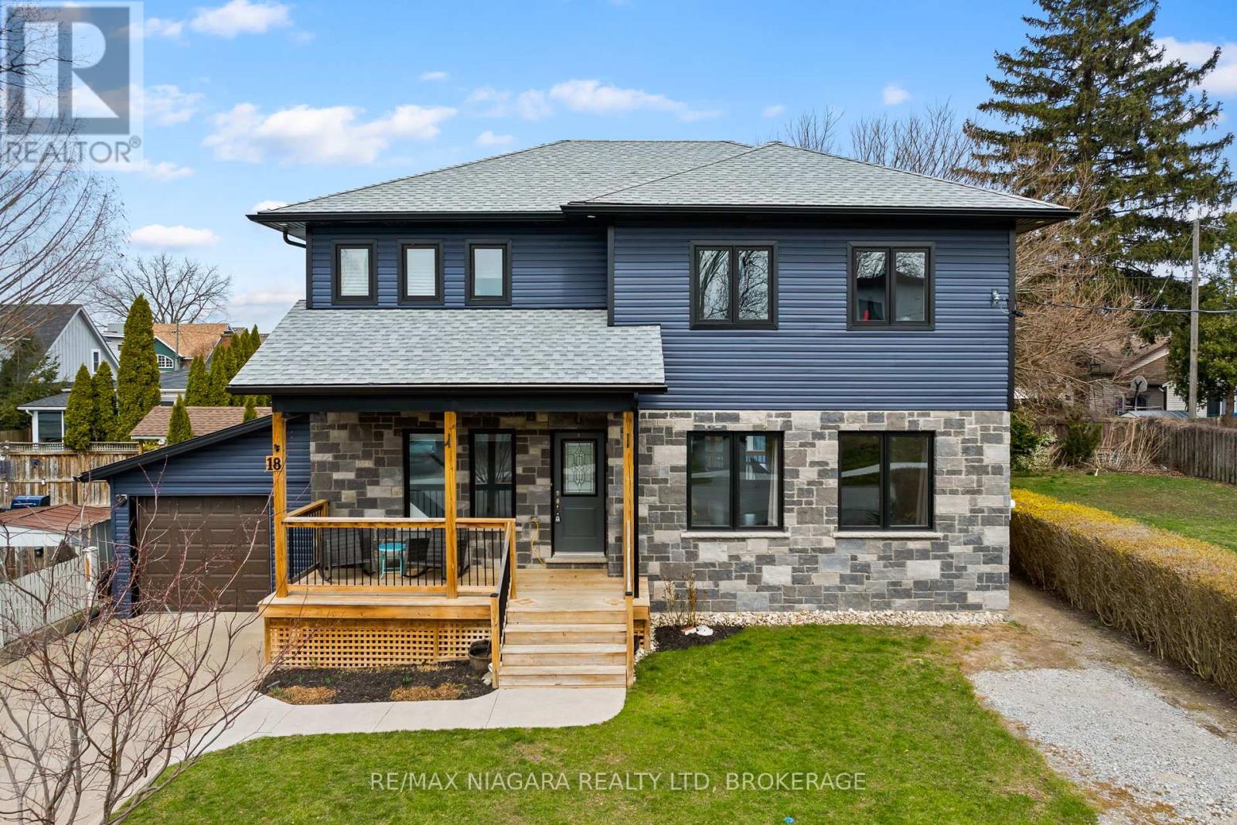52 Keelson Street
Welland (Dain City), Ontario
Welcome to this stunning 1602 sq/ft 2-storey freehold townhouse located in a desirable new subdivision. Built in 2023, this beautifully finished home offers contemporary living with thoughtful design throughout. The main floor features a spacious great room, perfect for entertaining, alongside an open-concept kitchen and dining area with a sliding patio door leading to the backyard. Enjoy modern flooring, a convenient main floor powder room and a large walk-in front entrance closet for extra storage. Upstairs, you will find 3 generously sized bedrooms, including a 4-piece bathroom and walk-in closet in the primary bedroom. The second floor also boasts a laundry room and an additional 4-piece bathroom. Additional features include an attached single car garage with interior access, central air and stylish, modern finishes throughout. This is an excellent opportunity to own a move-in ready home in a growing family-friendly neighbourhood. Located close to trails, Welland Canal, beaches, parks, schools and amenities. Minutes to Niagara-On-The-Lake, Niagara Outlet Mall, Niagara Falls and Niagara College. Don't miss out. Book your showing today! (id:55499)
Canal City Realty Ltd
542 Daytona Drive
Fort Erie (Crescent Park), Ontario
Renovated vinyl siding bungalow w/2018 20x24ft dble garage (insulated & heated in 2020), 2018 extra wide paved drive for 7 cars or RV! Livingroom w/stone gas FP & vaulted ceiling is open concept to eat-in kitchen with centre island & dinette with bow window. Primary bedroom w/walk-in closet & walkout door to deck. 2024 central air, 2020/2021 dishwasher, fridge & water filter. (Other updates include in 2013: shingles, most windows, doors, vinyl siding, eaves w/gutterguards, soffits, fascia, landscaping, crawlspace foundation water proofing includes weeping tiles & exterior wrap, french drainage tile installed at back of property, wired for generator, extra wiring in upper unfinished loft attic w/room for 2 more rooms, heated floor in 4pc bathroom, Hieff furnace, plywood subfloors & wood deck). Awesome treed street. Close Lake Erie beach & park. (id:55499)
RE/MAX Garden City Realty Inc
6304 Dunn Street
Niagara Falls (Arad/fallsview), Ontario
Welcome to this beautifully finished lower-level apartment, ideally situated on a corner lot in the highly desirable south end of Niagara Falls. Just a 3-minute drive to the Falls and within 8 minutes to Walmart, Costco, and the QEW, this location offers unbeatable convenience.Located in a detached home, this newly completed unit features large above-ground windowsincluding an egress windowfilling the space with natural light. The modern interior boasts a brand-new kitchen and bathroom, high-end vinyl flooring, and a spacious 7-foot ceiling throughout. Enjoy complete privacy with a separate entrance and your own laundry room. Each bedroom includes its own closet, and theres plenty of storage space throughout. Bright, stylish, and thoughtfully designedthis apartment is the perfect place to call home! Lower unit tenant pays 50% of the utilities. Or $1,825 all inclusive(utilities and internet). Shared backyard and driveway(potential to park 2 cars). Rental application, income proof, Equifax full credit report are required. (id:55499)
Royal LePage NRC Realty
202-12 - 1300 Cornwall Road
Oakville (Qe Queen Elizabeth), Ontario
This location on Cornwall Road with a fully furnished office space. We are situated in the prime location of Oakville on Cornwall Rd, close to Go Station and the QEW highway network. To the south is located the beautiful Cornwall Woods and Kings Park Woods. Tailored for businessmen, financial consultants, legal firms, health and beauty practitioners, and administrative professionals seeking their own independent professional office space. Free parking **EXTRAS** Fully served executive office. Mail services, and door signage. Easy access to highway and public transit. Office size is approximate. Dedicated phone lines, telephone answering service and printing service at an additional cost. (id:55499)
RE/MAX Premier Inc.
1202 - 8010 Derry Road
Milton (Co Coates), Ontario
The perfect blend of natural light , style, and functionality in this stunning 2 -bedroom + den, 2-full bathroom condo. Designed for maximum comfort and efficient use of space, this unit boasts views of the Toronto and ravine. The modern kitchen is equipped with top-of -the line appliances ,including an ensuite washer, dryer, ideal for professionals.. One underground parking spot for added convenience., Ample out door visitor parking. Located in a prime location with easy access to major highways, Milton Hospital , and host of local amenities. The Landlord is including all utilities int he rental price (id:55499)
Royal LePage Real Estate Services Ltd.
5 Samuel Avenue
Pelham (Fonthill), Ontario
Introducing an Exceptional opportunity to lease this Masterpiece One of Kind Layout, boasting 3125 sqft Above ground with Open to above Luxurious grand Foyer and Family Room.Situated on a generous lot, offering comfort and convenience. From the moment you step into the large foyer, you'll be captivated by the welcoming atmosphere and thoughtful design of this never-before-lived-in residence. The heart of the home lies in the well-appointed Gorgeous kitchen, featuring stainless steel appliances and 9ft Large Island, ideal for preparing delicious meals and gathering with loved ones. Adjacent to the kitchen, the elegant dining room sets the stage for memorable dinners and special occasions.2x Patio Doors. The highlight of the main floor is High Ceiling Open to above Large Family room,flooded with natural light from numerous windows, creating a bright and inviting space for relaxation and entertainment. With direct access from the garage to the walk in closet, everyday tasks become effortless, ensuring a seamless transition from indoor to outdoor activities. Main floor has a Office/bedroom also.The second floor features two spacious ensuites, providing privacy and comfort, along with two additional well-appointed bedrooms with Jack-n-Jill bathroom, perfect for accommodating family or guests. This never-before-lived-in house presents a pristine opportunity to experience modern living. With its spacious layout, modern amenities, and prime location, this residence is ready to become your ideal space. Don't miss out on the chance to lease this exceptional property and create lasting memories in a space designed for convenience and comfort. (id:55499)
Revel Realty Inc.
187 Homewood Avenue
Port Colborne (Sugarloaf), Ontario
Set on a 46' x 140' lot in a quiet, family-friendly neighbourhood, this tidy bungalow is move-in ready & available for immediate possession. Featuring a spacious living room with gleaming floors, an updated kitchen, two main-floor bedrooms and a four-piece bathroom. The full basement expands your living space with a large family room and a second bathroom with shower. Step out onto the large backyard deck from the kitchen and unwind in the hot tub. This property also has a detached 1.5-car garage, complete with a built-in workshop area inside. With schools, parks, and churches all conveniently nearby, this home is a great find for anyone! (id:55499)
RE/MAX Niagara Realty Ltd
310 Scott Boulevard
Milton (Sc Scott), Ontario
Avoid rising Tarrifs and Labour Costs and check out This executive 30ft wide semi-detached home built by Arista is 2155 square feet the largest semi in the family-friendly Scott Community.The open-concept living & dining area features a 3-way gas fireplace, creating a cozy ambiance for gatherings & relaxation. A separate family room offers additional space for entertainment &relaxation, making it a perfect spot for family movie nights. The huge kitchen comes with upgraded cabinets- a center island,& S/S appliances. The MBR includes a luxurious ensuite bathroom with a soaker tub, separate shower, dual vanities as well as a spacious W/I closet & sitting area. The second & third bedrooms decent-sized rooms -Garage access to the home adds convenience. Unspoiled basement w/ R/I washroom & cold cellar offers endless possibilities for customization Enjoy the landscaped yard. The community is known for its schools with good ratings, Escarpment views, trails, parks, sports fields, and Milton Hospital & Library. Don't miss out on the largest semi of 2155 sqft. (id:55499)
Royal LePage Signature Realty
455 Samford Place
Oakville (Wo West), Ontario
Welcome to 455 Samford Place, a spacious custom home built on a 65 ft by 115 ft lot with 4400 square ft of living space and nested in charming southwest Oakville. The property is old around one year, features a limestone and stucco exterior, a large driveway, 2 garage doors at the front and a 3rd garage door leading to the backyard. Upon entering the home, you will be greeted by an open-concept main level with 10-foot ceilings, natural light through the huge windows and beautiful paneling and crown Moulding on the walls. Moving onto the kitchen, which features a large island topped with quartz and pendant lights. The kitchen also features a 60-inch (30 each) fridge and freezer, a 36-inch range, microwave, oven and dishwasher all from Thermador and a beverage fridge. There is also a small spice kitchen in the garage. Moreover, the family room has a 10 ft x 5 ft full porcelain tile as the centerpiece with a fireplace inside of it as well as double French doors to the backyard. The elegant wood staircase which leads to the upper level, includes a skylight and wall paneling that continues into the upper hallway, where you'll find four spacious bedrooms, each with its own ensuite bathroom and walk-in/built-in closet. The master bedroom has a feature wall, a washroom with a double sink walnut vanities and beautiful large full porcelain floor and wall tiles. Lastly, the basement is open and can be used very flexibly. It also includes a recreation room, an extra laundry room, a bar with a fridge, wine rack, dishwasher, sink and space for a beverage cooler, not to forget the stairway leading straight outside into the backyard. (id:55499)
Homelife Silvercity Realty Inc.
75 - 154 Port Robinson Road
Pelham (Fonthill), Ontario
This end unit bungalow townhome is L-U-X-U-R-I-O-U-S and the definition of contemporary living. With no direct neighbours on one side, your main floor is flooded with natural daylight all day long. On the main floor you will find all of your everyday living including 2 bedrooms, 2 bathrooms, a great room, dining room, kitchen and laundry. With almost $175,000 upgrades, you will find yourself surrounded by high end finishes. The focal point of this home is the great room with its soaring vaulted ceiling and stunning floor to ceiling tiled gas fireplace. The modern kitchen features upgraded cabinets with wood accents, a waterfall island, pot filler, designer appliances, oversized granite sink, quartz countertops, full slab quartz backsplash and undermount lighting. Retreat to your cozy fully finished basement where you will find a large rec room with a second gas fireplace, third bedroom with egress window, a flex room, full bathroom and ample storage. Other upgrades include Grand Entry Ceiling detail, Upgraded Open Staircase and spindles, upgraded wide plank engineered hardwood flooring, tiled glass shower in primary ensuite, enlarged 12 x 16 composite deck with metal railings, upgraded lighting and hardware throughout. Located conveniently in the heart of Fonthill with easy access to several incredible amenities. Right behind you is a walking trail, a few minutes down the road is the Steve Bauer Trail, Meridian Centre is across the street, keeping active is a breeze with so many activities around. Meridian Centre offers 2 NHL size ice rinks, an indoor walking track, 2 full courts, adult programs consisting of Brock Fit, spin classes, pickle ball, yoga and more. Looking for Shopping? You are a stone's throw away from grocery stores, restaurants, downtown, post office, city hall and plenty of other shops and stores. For the golf lovers, you are a few minutes away from two of Niagara's best golf courses Lookout Point and Peninsula Lakes. (id:55499)
RE/MAX Niagara Realty Ltd
76 Aaron Trail
Welland (Hwy 406/welland), Ontario
Welcome to 76 Aaron Trail, a charming 2 bedroom bungalow in one of Wellands most desirable communities. This home offers a perfect blend of comfort and convenience, with lawn care and snow removal included for a low-maintenance lifestyle. The open-concept design seamlessly connects the living, dining, and kitchen areas, creating a warm and inviting space. Main-floor laundry adds to the ease of living, while the sunroom provides a relaxing retreat. The fully finished basement offers flexibility with an extra bedroom and space for an office or recreation.This vibrant community features an indoor pool, library, fitness room, tennis and pickleball courts, and a community centre with weekly social events. Nestled along the scenic Welland River, you can enjoy peaceful walks while watching Viking riverboats cruise by. Shopping, highways, golf, beaches, and vineyards are all nearby, making everyday conveniences easily accessible. In this quiet, safe, and friendly neighborhood, 76 Aaron Trail is the perfect place to call home. (id:55499)
Coldwell Banker Advantage Real Estate Inc
18 Shelley Avenue
St. Catharines (Port Dalhousie), Ontario
Welcome to 18 Shelley Ave in beautiful Port Dalhousie. Completely renovated in 2020, this two-story home is thoughtfully crafted for comfortable family Port Dalhousie living. With 4 generously sized bedrooms and 3.5 bathrooms, this home offers both space and style in equal measure. The main level features an open-concept layout where the kitchen, dining, and living areas flow seamlessly together, filled with natural light from expansive front-facing windows. The kitchen is a chefs delight, complete with rich wood cabinetry and modern stainless steel appliances. Upstairs, you'll find all 4 large bedrooms, a cozy sitting/loft area and a large laundry room with sink and more cabinet space. The unfinished basement offers a blank canvas, ideal for a home gym, entertainment space, or your personalized retreat. Step outside and enjoy the outdoors with a wood deck with gas BBQ, a charming covered front porch and an above ground pool. Additional perks include not one, but two driveways providing ample parking or use one as a space for your RV. Located along the Niagara Wine Route, Port Dalhousie offers dining, sipping, and shopping nestled in a quaint little neighbourhood. Come feel right at home. (id:55499)
RE/MAX Niagara Realty Ltd












