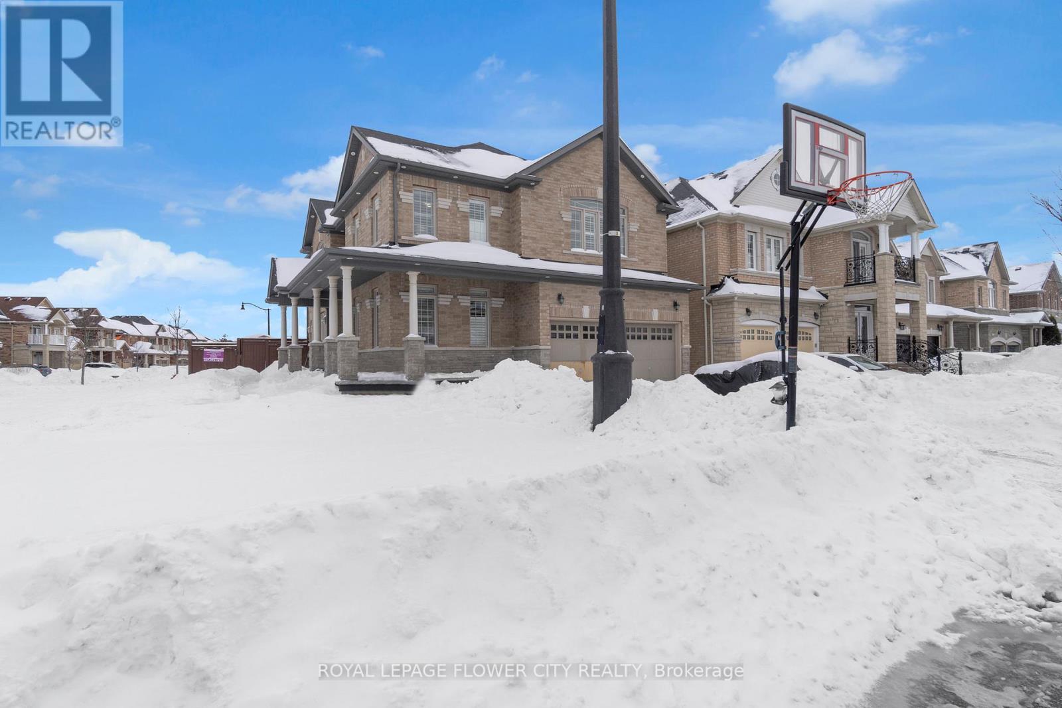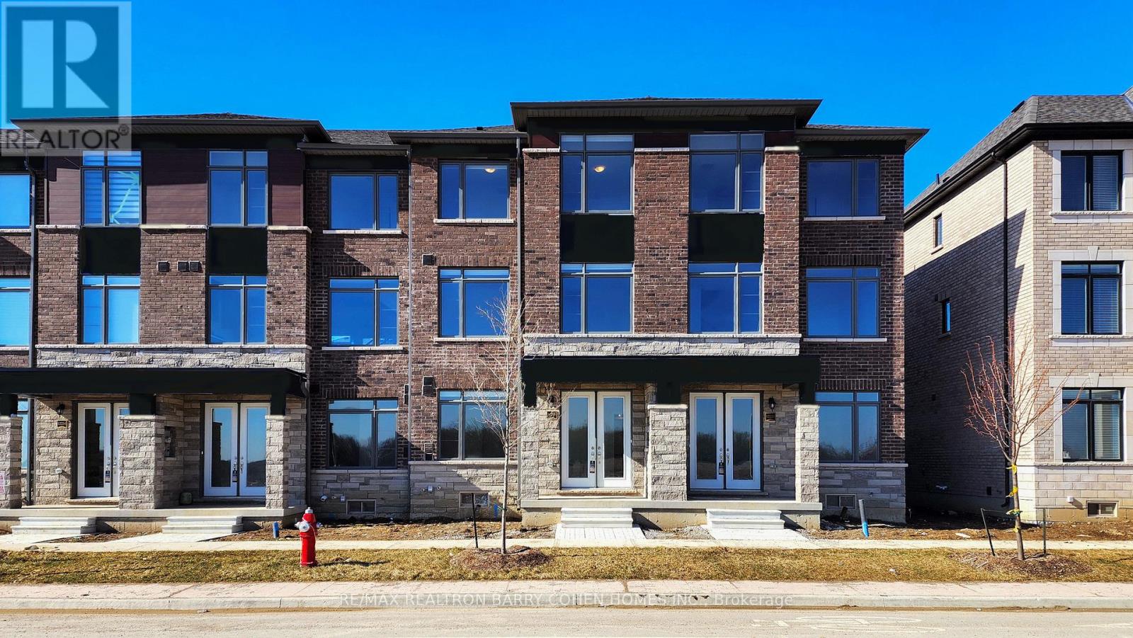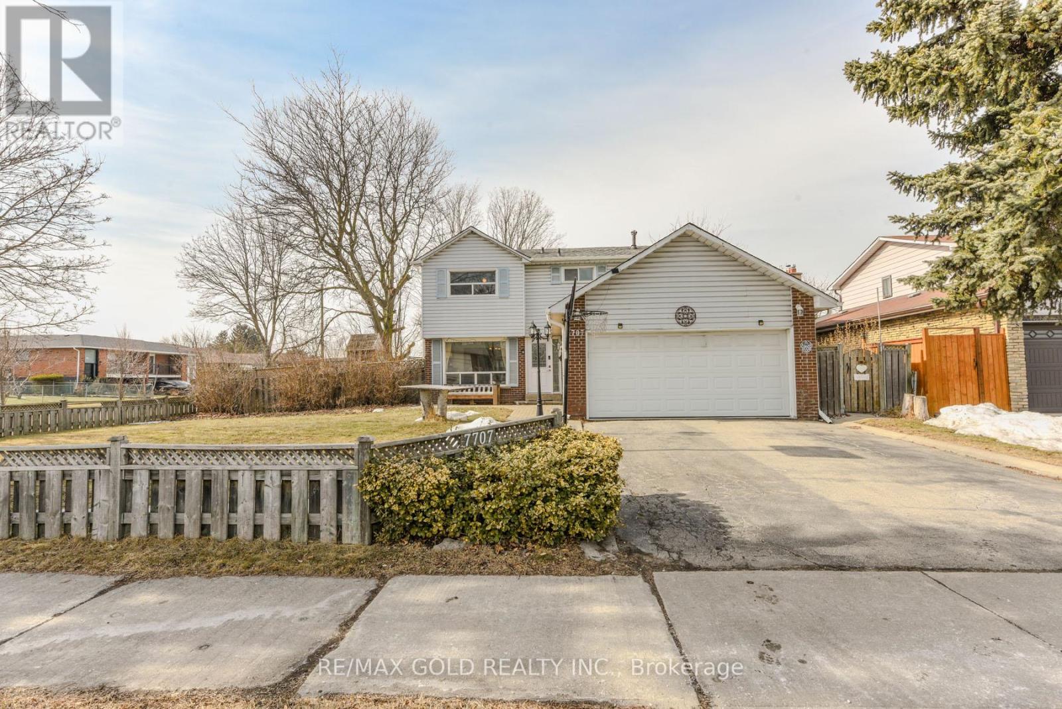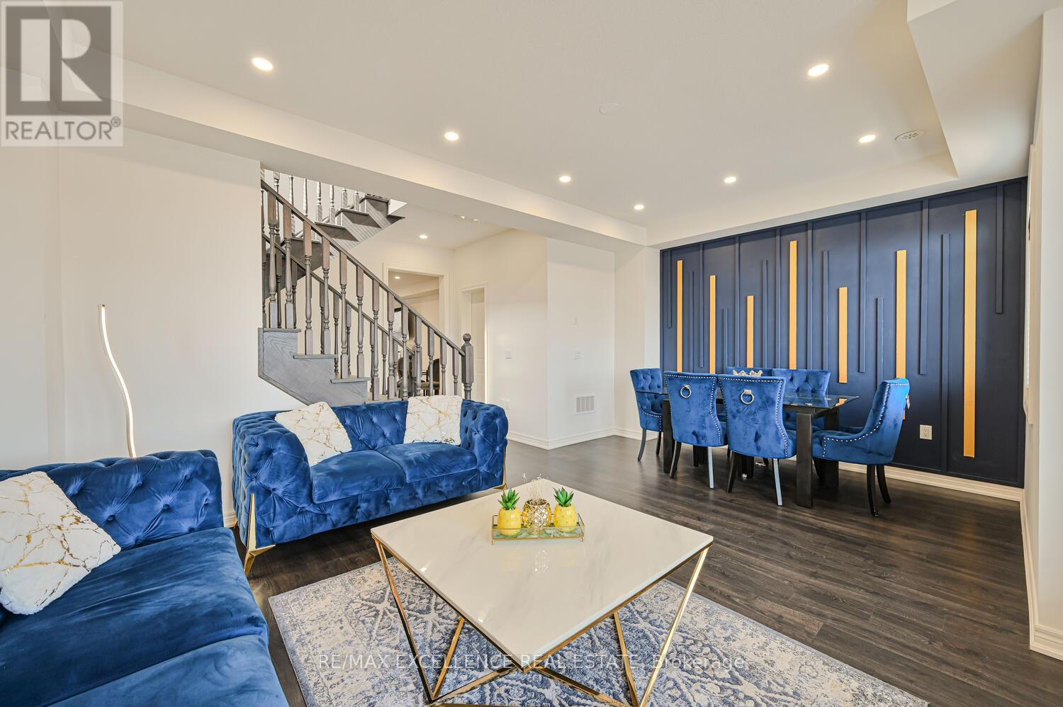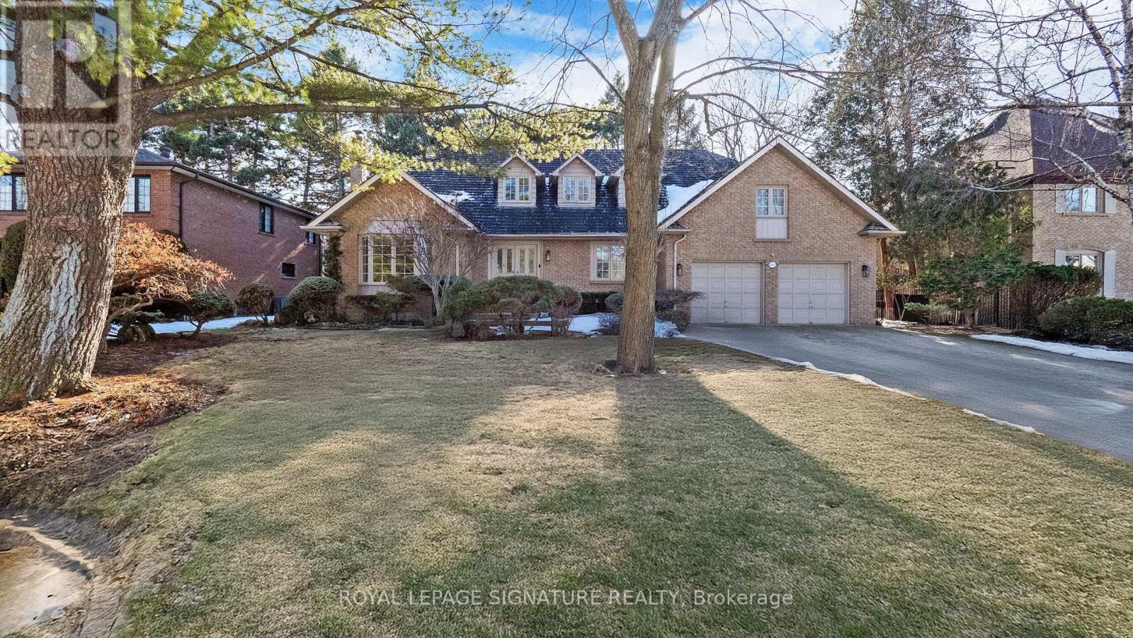57 Tealham Drive
Toronto (West Humber-Clairville), Ontario
$949,900 or Trade! This one's not for someone who wants everything done. This is for someone who sees potential and knows how to make a smart move. Here's what you get: 4 bedrooms, 2 walk-out yards , and a layout that actually makes sense - big kitchen, separate living and dining rooms, and 4 large bedrooms. This neighbourhood has it all! Walk to schools, parks, shopping. Minutes to the Finch LRT, 427, 401, 407, and Pearson Airport. Your commute just got easier. Bring your design and decoration flair! The backyard is where it gets fun. You've got space to entertain, space for the kids, or just space to finally have your own corner of quiet. Adult zone meets kid zone, it works. The perfect chance to make it yours, add value, and live in a spot that's only getting better. Want in? Lets talk. Or trade. Most of the main floor windows 2023, 2nd floor 2012, New furnace and AC (April 2023), and roof (2023). You can focus on decorating! The main items have been updated! (id:55499)
Exp Realty
28 Drummondville Drive
Brampton (Bram East), Ontario
Absolutely Gorgeous Premium Corner Lot W/Brick and stone Exterior, W/Legal Finished Bsmt in Most Desirable Hwy 50 & Castlemore area. This property is situated in the highly sought-after neighbourhood, known for its proximity to major highways such as 427, 407, 401, and 400.Freshly Painted, Full-size kitchen with quartz countertops, an island, and S/S Appliances. No Carpet Throughout, Concrete in backyard, Extended Exposed Concrete Driveway. The property is conveniently located near shopping centres, schools, public transit, and places of worship. The home boasts a two bedroom legal basement apartment and a separate rec room with washroom for own use. Total 8 car parking available. (id:55499)
Royal LePage Flower City Realty
12218 Mclaughlin Road
Caledon, Ontario
Dream Modern Townhouse approx 2,000 SQFT In Caledon, Where Luxury Meets Countryside Charm. Airy, Open-Concept, 9 Foot Ceilings, Living Space Adorned With Sleek, Contemporary Finishes And Flooded With Natural Light Streaming In Through Large Windows That Frame Picturesque Views Of The Rolling Countryside. Enjoy The Views While Relaxing By The Fireplpace.The Layout Offers Three Generously Sized Bedrooms Plus A Main Floor Office, Each Designed To Provide Comfort And Tranquility. Ample Closet Space And Plush Carpeting Underfoot. State-Of-The-Art Kitchen, Complete With High-End Stainless Steel Appliances Including An Upgraded Double Door Fridge. Kitchen Island Provides Additional Workspace And Doubles As A Casual Dining Area, Perfect For Entertaining Guests Or Enjoying A Quick Breakfast Before Starting Your Day.Sliding Glass Doors Lead Out To A Private Patio Off The Kitchen.The Massive Two-Car Garage Provides Ample Space For Parking And Storage. Welcome To Luxury Living In Caledon! Double Car Garage & 4 Parking Driveway. Mayfield & Mclaughlin Area, Quick & Easy Access To Hwy 410 & Close to All Other Amenities. A Perfect Starter Home! Just Move In & Enjoy. (id:55499)
RE/MAX Realtron Barry Cohen Homes Inc.
263 Gatwick Drive
Oakville (Ro River Oaks), Ontario
The wait is finally Over!! Welcome to 263 Gatwick Drive in Oakville!!!! This beautifully designed home offers 3 Bedroom; 2.5 Bath; 2 Garage house is nestled in highly desirable Oak Park, Uptown Core. Main Floor offers a Huge Living Room with Brand New Hardwood Floors recently installed with newer Pot Lights. The generous Gourmet size Kitchen is completely renovated with fine White Cabinetry. A very Spacious Dining area which can accommodate 8 Sitting Dining Table easily. Center Island and Brand- New Quartz Countertops with matching Quartz Back splash. Additionally, this kitchen offers Brand-New S/S Refrigerator (Year 2025), Brand-New S/S Rangehood (Year 2025) Newer S/S Stove (Oct. 2023) and Newer Dishwasher (Oct. 2023). A spectacular 24/48 size Porcelain tile recently laid down (Year 2025) gives a unique feeling in Kitchen. A completely remodeled Dream Kitchen completed in Year 2025 !! Second Floor offers a Beautiful Family Room, Perfect for Family Entertainments. Additional Two generous size Bedrooms have an Abundance of Natural Lights with their own closets. Landing on 3 rd Floor awaits a spacious Primary Bedroom with its own 5 Pc. Master Ensuite and Huge Walk in Closet.Cozy Fireplace, which is operational with a single switch, 2 Oak Staircases, Brand-New Modern Window Coverings (Year 2025), Central Vacuum, New Light Fixtures, New Front Foyer Tiles, Garage door opener. A Complete Carpet Free House. Almost $60,000 has recently been spent on this House. Freshly Painted on the Main floor, 2 nd and 3 rd floor. Finished Basement with projector unit installed which offers perfect setting for Movie Nights/Entertainment. Also offer an attached separate full 4 Pc. Washroom for huge convenience. Don't miss out on this perfect opportunity to luxury living in a Family-Centric Neighborhood. Close to wide array of Amenities, School, Hospital, Shopping Center,Major Highways, Sheridan College, GO Transit, Oakville Transit. (id:55499)
Century 21 Empire Realty Inc
19 Lambton Avenue
Toronto (Rockcliffe-Smythe), Ontario
Explore this brand new, never-lived-in 5-bedroom, 5-bathroom home with an attached garage. Enjoy a sleek eat-in kitchen featuring upgraded modern appliances, cabinets & surfaces. The open-concept living room boasts decorative wood beams & a fireplace. Plus, an office/den offers the perfect live/work space. With front & rear second-floor balconies, finished walkout basement apartment with a laundry room, this home is ideal for an in-law or nanny suite to generate supplemental income. *IN HOUSE FINANCING -ASK AGENT FOR DETAILS* Buyers Agent to verify measurements. (id:55499)
Royal LePage Signature Realty
7707 Netherwood Road
Mississauga (Malton), Ontario
Located on a desirable corner lot, this beautifully maintained 2-storey detached home blends timeless charm with modern updates. The home features a modern kitchen with sleek finishes and a walkout to a spacious, beautifully landscaped backyard, complete with a huge deck perfect for outdoor entertaining.The main floor boasts a large living room with a stunning picture window, a separate dining room combined with the living room, and a cozy family room featuring a fireplace and French doors leading to the backyard. The new vinyl flooring in the foyer and kitchen adds style and durability.Upstairs, the master bedroom is complete with a semi-ensuite, while another bedroom offers its own walkout to a private balcony, perfect for enjoying the outdoors. All four bedrooms are spacious and bright, offering plenty of room for your family.The private backyard is a true oasis, featuring an insulated outdoor room with a wood stove, ideal for year-round enjoyment. The backyard is beautifully finished with cement tiles, and the converted play area now includes a new electric sauna, installed in 2023.The finished basement features a cozy one-bedroom suite with a rec room, providing extra living space and potential for customization, including the option to install a second kitchen.A couple of years ago, the home underwent a full gutter replacement, with new gutter guards installed throughout, ensuring hassle-free, maintenance-free upkeep.This home is ideally located close to places of worship, public transit, and major highways (407, 401, 427), providing unmatched convenience. Malton GO Station and Pearson Airport are just minutes away, ensuring easy access to transportation and amenities.Nestled in a safe, welcoming community with parks and schools nearby, this home is the perfect place to raise a family. Dont miss the opportunity to own this beautiful home in a prime location! (id:55499)
RE/MAX Gold Realty Inc.
469 Dundas Street E
Oakville (Jm Joshua Meadows), Ontario
This exceptional executive-end unit in Oakville's highly sought-after area spans over 2,322 sq.Ft., offering generous living space. Featuring a modern electric fire place, HRV system, electric fireplace, and central vacuum, this home is designed for both comfort and convenience. The gourmet kitchen boasts granite countertops and backsplash with under-cabinet lighting, while the bathrooms feature elegant quartz countertops. With ample kitchen storage, upgraded cabinets, and a pantry, the space is both functional and stylish. Pot lights and upgraded light fixtures enhance the home's contemporary appeal, complemented by wooden cordless blinds and flat panel doors throughout. The luxurious primary bedroom includes a 5-piece ensuite, walk-in closet, and private balcony. Ideal for entertaining, the home offers formal living and dining areas, a separate family room, and a large balcony with a BBQ gas line. The ground floor provides added versatility with a bedroom, 3-piece washroom, and separate kitchen. With 9 ft. ceilings throughout, the space feels open and airy. Located near top-rated schools, including Munn's Public School (Oakville's top French immersion school), Oakville 3 (a brand-new school in the Upper Joshua Creek area), White Oaks School and St. Cecilia Catholic Elementary School (Brand New Catholic School). Ideally situated just minutes from all major amenities, including Hwys 407/403/QEW/401, shopping centers, parks, library, community centers and top-rated schools. Enjoy quick access to the GO Station and Oakville's vibrant Uptown Core, with public transit conveniently available right at your doorstep. This home is located within one of Oakville's most desirable school zones, making it the perfect choice for families seeking exceptional educational opportunities. (id:55499)
RE/MAX Excellence Real Estate
Basement - 6 Cathcart Crescent
Brampton (Avondale), Ontario
This is the one you have been searching for! This stunning one bedroom property has been luxuriously upgraded with the finest features. Marble flooring, Stainless Steel Appliances, Oversized Windows, a Modern Kitchen, Ensuite Laundry and 1 Car Driveway Parking! This generous sized one bedroom has an open concept layout, large windows which allow lots of natural light, and modern finishing throughout. Tenant to pay $150 per month for Utilities (Heat, Hydro and Water). Ideally suitable for a single working professional. (id:55499)
RE/MAX Experts
4086 Summit Court
Mississauga (Erin Mills), Ontario
Welcome to 4086 Summit Court, an exquisite residence nestled in Mississauga's prestigious Bridlepath Estates. With over 4500 sq. ft. of meticulously designed living space, this executive home boasts a stately but warm presence. The striking front entrance features beautiful custom moulding and an elegant chandelier, flooded by sunlight. The expansive family room, complete with a cozy fireplace and custom built-in wall unit, provides an inviting space for relaxation. The main floor includes a bright and spacious home office with French doors. The large, updated kitchen offers granite countertops, gas stove, custom built-in refrigerator, and eat-in area that overlooks the beautiful backyard deck, ideal for indoor-outdoor entertaining. The mudroom/laundry room provides additional functionality for everyday living. The upper level hosts four generously sized bedrooms, each with well-appointed closets. The luxurious primary suite is a true retreat, featuring an elegant ensuite with sleek finishes, a stylish vanity room with built-in counter and sink, a glass-enclosed shower, and a deep soaking tub. Dual walk-in closets provide ample storage. The spacious basement extends the living space, offering a versatile recreation room used as a gym, extra office working space, and an updated bathroom with shower. The meticulously landscaped backyard is a private zen-inspired oasis, complete with a large deck, a flowing artificial pond, and a charming pergola. Enveloped by mature trees for ultimate privacy, this space is perfect for outdoor entertaining. Located minutes from the University of Toronto Mississauga campus, GO Transit, and Credit River Parkland, this exceptional home combines elegance, comfort, and convenience. With ample parking for up to 6 cars and no sidewalk, this rare offering is perfect for those seeking are fined lifestyle in a tranquil setting. Don't miss the opportunity to make this extraordinary property your own! (id:55499)
Royal LePage Signature Realty
27 Stock Avenue
Toronto (Islington-City Centre West), Ontario
$1,269,900 or Trade! This lovingly maintained 3-bed, 2-bath home is ideal for families, gardening enthusiasts, & those seeking a cozy yet spacious living space. Nestled in a vibrant neighborhood close to hwys, shops, & restaurants, this home offers the perfect blend of peaceful living & urban convenience.The bright main floor, filled with natural light, warmly invites you to a large family room, perfect for creating memories during family gatherings or enjoying quiet nights in. The kitchen, with ample storage & counter space, becomes a haven for culinary adventures, making meal prep a joy. 3 comfortable bedrooms, each a sanctuary of comfort, & updated 4-piece bathroom that promises relaxation.The finished lower level unveils a separate entrance, 3-piece bathroom, a large laundry room, & a spacious rec room with wet bar. This space is perfect for hosting friends & family for festive occasions like Thanksgiving or the excitement of the big game! Step outside to a backyard that feels like a personal retreat, designed for both relaxation & fun. The composite deck is an ideal spot for BBQs or a morning coffee as the world wakes up around you. Dry storage ensures your seasonal items are safe & accessible, free from any pesky intruders. At the rear of the yard, a charming greenhouse & garden area await your favorite vegetables, offering the joy of fresh produce year round. The backyard's bright & colorful landscape creates a tranquil oasis, perfect for both lively entertaining & peaceful family time. The property includes parking for 6 total vehicles including 1 in the detached garage! Located just minutes from major hwys & popular spots like Costco, IKEA, Canadian Tire, Home Depot, etc, this home is in the heart of convenience, with everything just a short drive away. 27 Stock Ave is ready to welcome its next owners with open arms. This home has been lovingly cared for over the years, don't miss your chance to make it your own & fill it with your own memories (id:55499)
Exp Realty
6 - 83 Goodwin Drive
Barrie (Painswick South), Ontario
Attention first-time buyers this is the one! This affordable and meticulously maintained 3-bedroom condo townhouse offers just under 1,000 sq ft of functional, stylish living space in one of Barries most convenient and connected neighborhoods. You'll love the fresh updates throughout, including brand new vinyl plank flooring, upgraded baseboards & lighting, new appliances, new washer/dryer, and freshly steam-cleaned carpets. The staircase has been recently painted and features brand new carpet leading to the main level. Enjoy two private balconies one off the living room and another off the spacious primary bedroom ideal for relaxing or entertaining. Each bedroom features its own closet, making the space both practical and cozy. Located in a fantastic south Barrie pocket, you're steps from the Barrie South GO Station, great schools, grocery stores, restaurants, and major amenities making it easy to commute or stay close to everything you need. This is the perfect opportunity to get into the market with a home thats been thoughtfully cared for and updated, in a location that first-time buyers will love! (id:55499)
RE/MAX Hallmark Chay Realty
208 - 6 Spice Way
Barrie (Innis-Shore), Ontario
South Barrie Condo With The Perfect Mix Of Style, Comfort, And Convenience! Welcome To This Bright And Modern 2-Bedroom, 1-Bath Condo In The Popular Bistro 6 Community, Inspired By A Love Of Food And Cooking. This Unit Offers A Carpet-Free, Open-Concept Layout With A Beautiful Kitchen Boasting; Quartz Counters, Island & Stainless Steel Appliances. Wide Plank Flooring, Upgraded Trim, Smart Thermostat, And Full Bathroom With An Upgraded Glass Walk-In Shower! Custom Window Coverings & Closet Organizers. Enjoy Quiet Mornings Or Evening Get-Togethers On Your Oversized South West Balcony, And Say Goodbye To Parking Stress With 1 Underground Parking Spot Included. Living Here Means Everything Is Within Easy Reach Walk To The Barrie South GO Train Station, Park Place, Groceries, Restaurants, And Everyday Essentials. Plus, You're Just Minutes From Lake Simcoe And The Waterfront, Perfect For Evening Sunset Strolls. Mins To HWY 400 & Yonge St! As A Resident, You'll Also Have Access To Some Amazing Community Perks Like A Shared Kitchen Space, Gym, Playground, Basketball Court, And A Cozy Gazebo To Hang Out And Unwind. This Is More Than Just Your First Home Its A Place To Grow, Connect, And Enjoy. Come Take A Look And Picture Yourself Settling In! One (1) Underground Parking Included. (id:55499)
RE/MAX Hallmark Chay Realty


