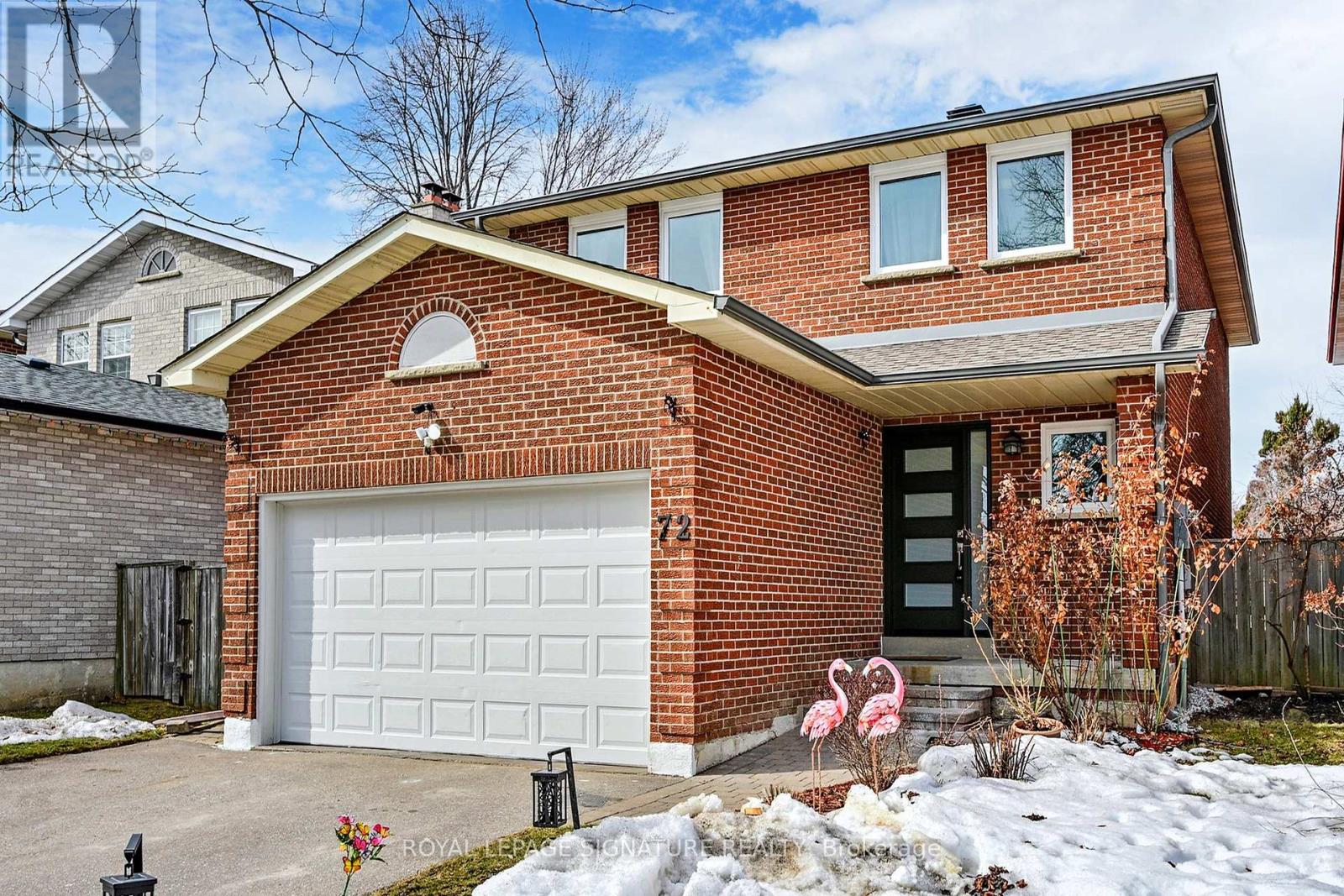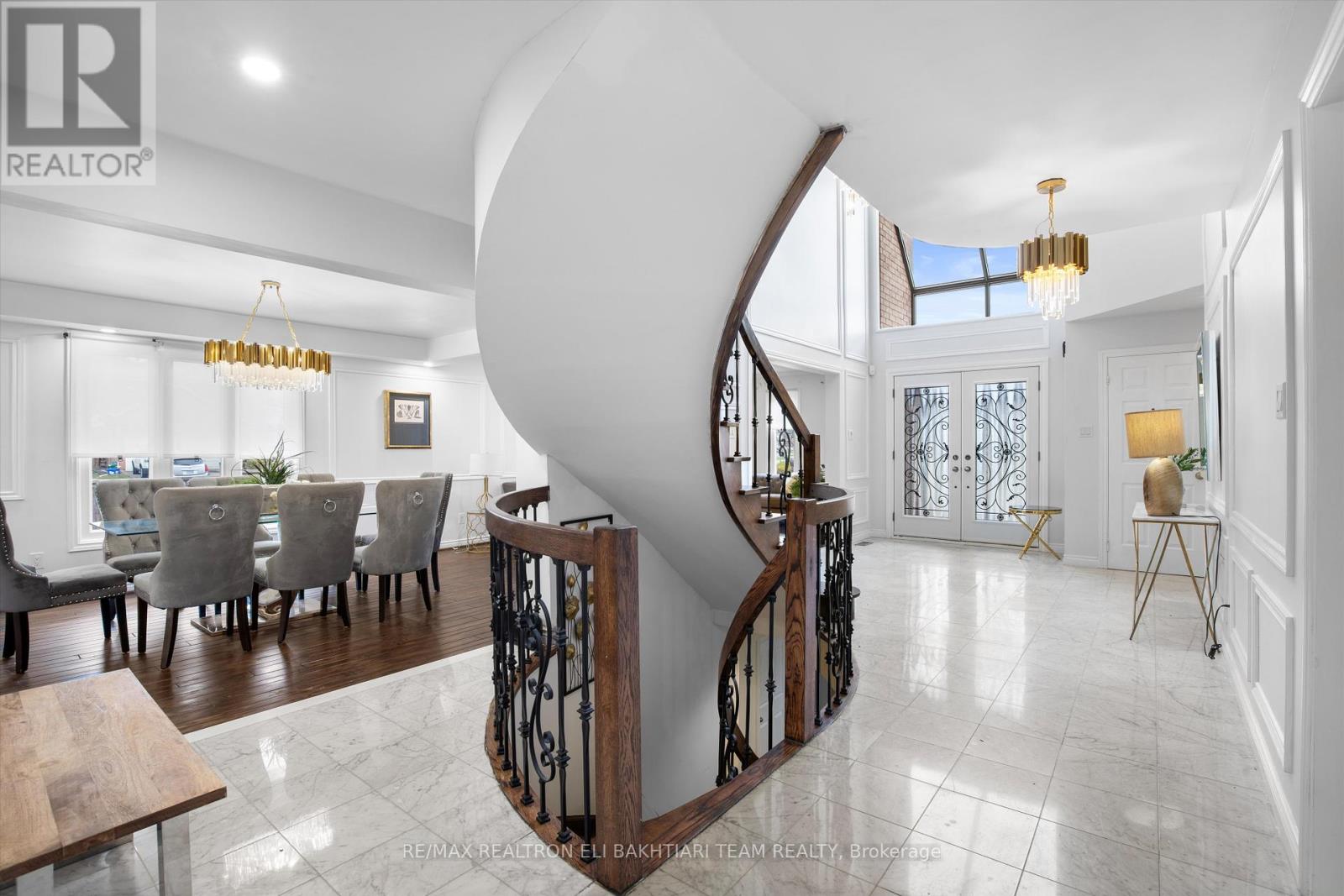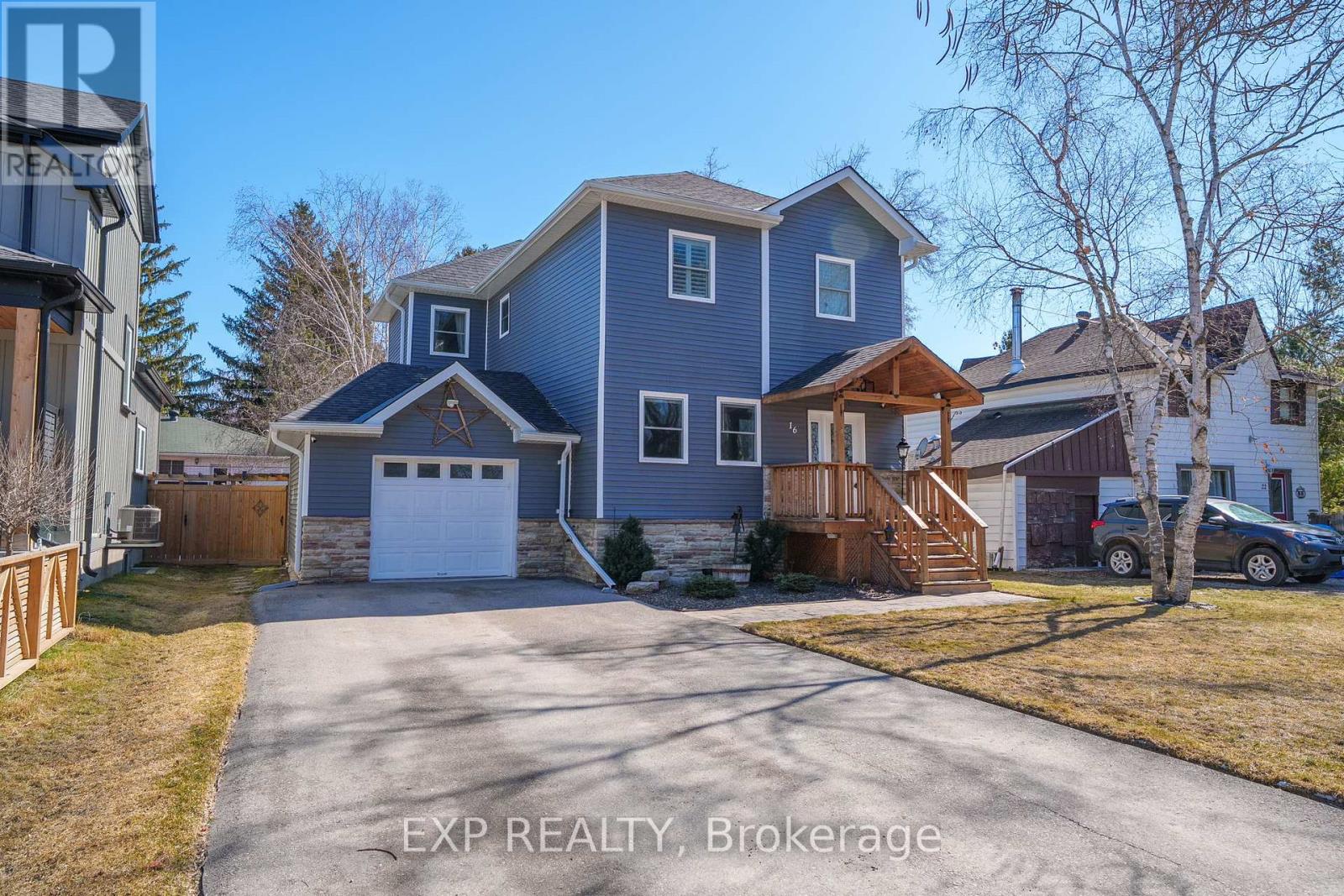120 Rutherford Road
Bradford West Gwillimbury (Bradford), Ontario
Welcome To This Impeccably Maintained Home In Bradford. Located in one of the most family-centric areas, this gorgeous home is near parks, splash pads, excellent schools, and a friendly neighborhood. Great living area with more pot lights and stainless steel appliances. Enter the large primary suite through the double doors, which includes a walk-in closet and a 4-piece ensuite bath. Expanded Interlock Driveway. Family-Sized Breakfast Features W/O To Deck & Fully Fenced Backyard. (id:55499)
Homelife Galaxy Real Estate Ltd.
26 Thompson Drive
East Gwillimbury (Holland Landing), Ontario
Charming & Modern Turnkey Home in Holland Landing Welcome to 26 Thompson Drive, a beautifully updated detached home in the heart of Holland Landing. This turnkey gem features a single-car garage and an interlock driveway with space for two additional vehicles. The award-winning landscaping-recognized by the East Gwillimbury in Bloom 2023-adds to its exceptional curb appeal. Step inside to discover a bright, modern interior with principle rooms overlooking serene greenspace. The fully updated white kitchen boasts a farmhouse sink, sleek cabinetry, and elegant finishes, perfect for both everyday living and entertaining. Upstairs, you'll find three spacious bedrooms, designed for comfort and relaxation. The finished walk-out basement is a true retreat, featuring a cozy gas fireplace, 2-piecebath, laundry, and ample storage. Step outside to a lush, private backyard, offering the perfect space to unwind or entertain in a peaceful setting. Enjoy morning coffee on the large covered front porch before heading out to nearby amenities, including the Rogers Reservoir Conservation Trails, top-rated schools, GO Train, Costco, and (id:55499)
RE/MAX Experts
72 Graham Crescent
Markham (Raymerville), Ontario
Stunningly Renovated 4+1 Bedroom, 4 Bathroom Detached Home in the Highly Sought-After Markham Raymerville Location This beautifully upgraded home features a modern kitchen with quartz countertops, a stylish backsplash, and an island with a breakfast area that opens to the backyard. The kitchen also boasts sleek, contemporary cabinetry, an upgraded cooktop & stainless steel appliances including a double-door fridge. Enjoy the benefits of new above-ground windows and a brand-new main door.The entire home has been thoughtfully renovated, including hardwood flooring throughout and completely updated bathrooms & the upgraded sunroof...Fully finished basement offers a spacious entertainment area and additional living space, featuring an extra bedroom and a 3-piece bathroom. This versatile space is perfect for family gatherings, guests, or flexible use. Additional highlights include an abundance of pot lights, all-new light fixtures, and fresh paint throughout making this home truly move-in ready. Conveniently located just steps from Markville Mall, restaurants, shops, public transit, andthe GO train station. This house is in the Top-ranked Markville Secondary School bundary and also easily accesse to few good schools nearby, steps to several parks for outdoor enjoyment. Minutes to Highway 7 and 407 as well. Don't miss out on this incredible opportunity! ** This is a linked property.** (id:55499)
Royal LePage Signature Realty
130 New Street
Uxbridge, Ontario
Welcome to this beautifully expanded 1940's home, blending classic character with thoughtful modern updates. With approximately 2,053sq' plus finished rec room, this home offers a perfect mix of charm and functionality.The 2016 addition brings a spacious, open-concept layout on the main floor, featuring a bright and airy great room that combines the kitchen, dining, and living areas, ideal for entertaining or relaxing with family. There's a charming window seat looking out to the front yard. The dining area walks out to a deck and fully fenced, private backyard, perfect for summer gatherings. A dedicated mud room at the rear keeps things tidy, while a separate main floor office provides a quiet spot to work from home. Upstairs, you'll find three comfortable bedrooms, including a generous primary suite with a 3-piece ensuite and ample closet space. A stylish 4-piece bathroom serves the additional bedrooms, and a cozy nook on the landing offers a great space for reading or study. The basement, finished in 2010, includes a spacious finished rec room, a dedicated workshop and a laundry room. A back room with higher ceilings and larger windows brings in natural light rarely found in basements, perfect as a studio, gym, or creative space. The detached garage adds convenience and storage, rounding out this ideal family home in a sought-after neighbourhood close to excellent schools. Most windows, except sliding door, on main floor replaced 2016. Shingles replaced 2024. Furnace 2016. A/C approx 2006. (id:55499)
RE/MAX All-Stars Realty Inc.
12 Joseph Street
Uxbridge, Ontario
Charming Bungalow on a Spacious Corner Lot! Welcome to 12 Joseph St., a well-maintained 3+1 bedroom, 2-bathroom home offering a versatile layout and endless potential. Nestled on a large corner lot just a quick walk from town and beautiful Elgin Park, this property offers privacy, functionality, and a great outdoor setting with mature trees and fragrant lilacs. Inside, you'll find a bright and welcoming living space with a dedicated dining room and a functional kitchen. Three bedrooms are located on the main level, including a spacious primary. The partially finished basement features a rec room, an additional bedroom with above-grade windows, and a 2-piece bathroom, as well as a great workshop space with a built-in workbench and plenty of storage options. Updates include all windows (2022), shingles, eaves, soffits & fascia (approx. 5-8 years), forced air gas furnace, and central A/C (approx. 5-8 years). The main floor hallway and kitchen feature luxury vinyl flooring for a modern touch. Enjoy the convenience of an attached oversized 1-car garage, plus a second detached garage/studio (approx. 285 sq ft) with a baseboard heater and window A/C unit--perfect for a workshop, hobby space, or art studio. Step outside and fall in love with the backyard--a private, beautifully treed space perfect for entertaining or relaxing. Perennial gardens, flowering shrubs, a 3-variety apple tree, flowering crab apple, lilacs, hydrangeas, ostrich ferns, and spring bulbs create a lush and colourful outdoor retreat. String lights add a magical touch in the warmer months, making this a cozy haven for summer evenings. With plenty of room for gardening, lounging, or play, this yard is truly a standout feature of the home. (id:55499)
RE/MAX All-Stars Realty Inc.
1 Bronte Road
Markham (Thornlea), Ontario
**Stunning Family Home on Prime RAVINE Lot in Thornhill** Nestled in a sought-after, family-friendly neighborhood, this exceptional property offers the perfect blend of space, style, and comfort. The home welcomes you with a grand foyer featuring a circular staircase and a skylight that fills the space with natural light. The well-designed main floor boasts hardwood floors, pot lights, and a spacious living area. With 4+4 bedrooms and 6 bathrooms, there's ample room for the entire family. ** Recently Renovated Gourmet Kitchen ** with stainless steel appliances, a large eat-in area, and an expansive window that offers breathtaking views of the ravine. The luxurious primary suite includes a fully renovated 6-piece ensuite and separate his and hers closets. The finished walk-out basement opens to a massive two-storey deck, perfect for entertaining while overlooking the serene ravine. **Prime Location ** Just steps to top-rated schools including Bayview Glen PS, St. Robert HS, Thornlea SS, and Henderson Ave PS. Conveniently close to shopping, transit options, and major highways (HWY 7, 407, 401, DVP), plus easy access to the GO train. (id:55499)
RE/MAX Realtron Eli Bakhtiari Team Realty
695 Candaras Street
Innisfil (Alcona), Ontario
Welcome to this beautifully updated two-story home, perfectly situated in a quiet, family-friendly neighborhood just minutes from beaches and parks. Offering three spacious bedrooms and one and a half bathrooms, this home has been thoughtfully renovated throughout to blend modern comfort with everyday functionality. Inside, you'll find newer flooring, a stylishly updated kitchen, refreshed bathrooms, and a fresh coat of paint throughout, creating a bright and inviting atmosphere. The layout is ideal for families, with comfortable living spaces and natural light pouring in from the updated windows. One of the standout features of this property is the second legal driveway, providing extra parking for multiple vehicles, a boat, RV, or trailer, perfect for those who need a little more space for their lifestyle. Enjoy peaceful walks to nearby green spaces and quick access to the shoreline, while being close to local schools, amenities, and everything your family needs. This move-in ready home is a rare find in a prime location. (id:55499)
Century 21 B.j. Roth Realty Ltd.
59 Zachary Place
Vaughan (Vellore Village), Ontario
***SPRING SPECIAL!***Wow*This Is A Show-Stopper & A Must-See!!!*Totally Renovated Right Out Of A Magazine!*Absolutely Stunning Luxury Townhome In The Beautiful Family-Friendly Neighbourhood Of Vellore Village*Amazing Curb Appeal With A Brick & Stone Exterior, Interlocked Walkway, Widened Driveway For Parking Up To 3 Cars Plus Garage Parking, Covered Front Loggia, Modern Exterior Light Fixtures, Exterior Pot Lights & Upgraded Modern Front Door... All On A Quiet Cul De Sac*Fantastic Open Concept Design Perfect For Entertaining Family & Friends*Gorgeous Gourmet Chef Inspired Kitchen With Custom Matching Granite Counters & Backsplash, Stainless Steel Appliances, Oversized Sink, Valance Lighting, Breakfast Bar, Custom Built-In Cabinetry For Additional Storage & Walkout To Patio*Gorgeous Hardwood Floors, Pot Lights & Wrought Iron Pickets Throughout*Stunning Custom Accent Wall In Family Room With Sconce Lighting & Electric Fireplace*All New Bathrooms*Large Main Floor Laundry Room With Garage Access*Step Right In To Your Tranquil Master Retreat With A Large Sitting Area, Custom Fireplace Mantle, Walk-In Closet & A Spa Ensuite With Porcelain Tiles, Custom Vanity, Double Sinks & Oversized Glass Shower With Custom Bench & Wall Niche*Professionally Finished Basement With Large Recreation Room, 3-Piece Bathroom & Rough-In Kitchen*Private Fenced Backyard Landscaped With A Large Interlocked Patio & Lush Gardens*Perfect For A Summer BBQ Party*Steps To All Amenities: High Ranking Schools, Parks, Grocery, Walmart, Hospital*Easy Access To Hwy 400, Canada's Wonderland & Vaughan Mills Mall*Put This Beauty On Your Must-See List Today!* (id:55499)
RE/MAX Hallmark Realty Ltd.
15 Lilley Court
Richmond Hill (North Richvale), Ontario
Welcome to 15 Lilley Crt in Richmond Hill, a spacious family home nestled on a quiet cul-de-sac and backing onto open space and forest for ultimate privacy and tranquility. Offering over 2,444 sq ft of beautifully finished living space, this home has been freshly painted throughout and features new white oak luxury vinyl flooring on the main level. The functional layout is filled with natural light from large windows. The eat-in kitchen boasts stainless steel appliances, pantry, and a walkout to a scenic deck patio surrounded by mature trees. Perfect for entertaining, the backyard retreat enjoys south-facing exposure, bathing the space in sunlight throughout the day, and includes a Marquis Spa hot tub, an interlocked patio, and two natural gas lines extended to the deck for BBQ convenience. A separate family room with a gas fireplace provides a second walkout to the deck. Upstairs, a large skylight adds brightness. The upper level presents a primary suite with a 4-piece ensuite and walk-in closet, alongside 3 principal bedrooms and another 4 piece bath. The finished basement with a walkout offers a rough-in for a bath, pot lights, a rec room with a gas fireplace, and a 5th bedroom. Ideally located minutes from schools, parks, Mackenzie Health Hospital, Hillcrest Mall, York Regional Transit, Richmond Hill Go Train Station, shops, dining and Hwys 404/407/7. ***EXTRAS*** Listing contains virtually staged basement & 5th bedroom photos. Hot Tub: Marquis Spa - Promise - (2016), Driveway asphalt (2021), Interlock stone front, side steps & backyard patio (2021), New Furnace (2022), New garage doors (Dec 2024), Painted entire house, New carpet in basement, New vanity in powder room, New washer & dryer (2025). (id:55499)
Sutton Group-Admiral Realty Inc.
108 Camomile Street
Vaughan (West Woodbridge), Ontario
Precious memories begin here! The perfect home for a large or growing family! 2916 Sq ft as per MPAC w/ lovely layout w/ main floor office, renovated custom white kitchen w/ large modified breakfast area w/ centre island w/ breakfast bar, built in stainless steel appliances and porcelain tiles - a chef's dream! Open concept design combined w/ family room which is currently being utilized as kitchen breakfast area - ideal for hosting guests. This room features a custom built-in wall unit that can accommodate a tv and plenty of room for your fine china. The main floor also features formal and separate living and dining rooms. The upper level features 4 spacious bedrooms, the primary bedroom has a large walk-in closet and a 5 piece ensuite bathroom. The lower level is completely finished and can be an in-law suite with an additional kitchen, additional laundry room, 3 piece bathroom and a rec room plus a separate bedroom with an additional family room. Separate Entrance via the garage with a service stairs on main floor leading to the basement. Large pie-shaped lot & large driveway for ample parking spaces. Shows 10++ (id:55499)
Sutton Group-Admiral Realty Inc.
29 Edgar Avenue
Essa (Baxter), Ontario
Top 5 Reasons You Will Love This Home: 1) This is your chance to own a brand-new home offering incredible value, priced lower than the builder's rate, complete with numerous high-end upgrades 2) Beautiful oak hardwood flooring flows seamlessly through the main living spaces and stairs, leading to an untouched basement, while soaring 9' ceilings add an elegant touch throughout 3) The expansive main level features a private office/den plus a spacious bedroom with its own walk-in closet, while the primary retreat boasts a tray ceiling, a luxurious ensuite, and a walk-in closet 4) Chef-inspired kitchen, open to the dining and living areas, making cooking and entertaining a breeze, allowing the chef to stay connected to guests 5) Situated in an affluent, newly developed community, this home is the perfect fit for a growing family or someone seeking the convenience of main level living. 1,858 above grade sq.ft plus an unfished basement. Visit our website for more detailed information. *Please note some images have been virtually staged to show the potential of the home. (id:55499)
Faris Team Real Estate
16 Frankfort Grove
Georgina (Sutton & Jackson's Point), Ontario
If You Dream Of Living Steps To The Lake In A Fully Updated And Modern Home, Your Search Stops Here! This 4 Bedroom, 3 Washroom Home Is Tucked Away On A Private, No-Exit Lane With Lake Access Shared By Only A Few Neighbours, And Boasts A 50ft Wide Landscaped Lot With A Long Paved Driveway And Fully-Fenced Yard. The Home Features Impressive Finishes, Including Beautiful Hardwood Throughout, Large Bright Windows, 10 Ft Main Floor Ceilings, Pot Lights, And A Pinterest-Worthy Staircase Nook! Enjoy Lake Views From Many Rooms Including The Living/Dining Great Room With Fireplace, And Most Bedrooms! The Eat-In Kitchen Is Designed For Cooking And Gatherings, And Is Complete With A Huge Island With Quartz Waterfall, Stainless-Steel Appliances And Walk-In Pantry. Down The Hall Youll Find A Newer Powder Room, Fantastic Laundry Room With Counters, Cabinets, Closets And Sink. The Spacious Mudroom Has Built-In Storage With Bench And Offers Direct Access To The Garage With Storage Mezzanine And Door To The Fully-Fenced Backyard. Upstairs, Relax In The Primary Bedroom With West-Facing Sunset Lake Views, Ensuite With Spa Tub And Glass Shower And Walk-In Closet With Organizers. Three Additional Bedrooms Provide Plenty Of Room For Family, Guests And Office Space. Located In A Quiet Lakeside Community In Jacksons Point, And Steps To Shops, Schools And Amenities, You Can Enjoy The Best Of Both Worlds. This Property Underwent An Impressive Full Remodel In 2020 And Has Been Further Enhanced Since. Fully Turnkey And Ready To Enjoy! (id:55499)
Exp Realty












