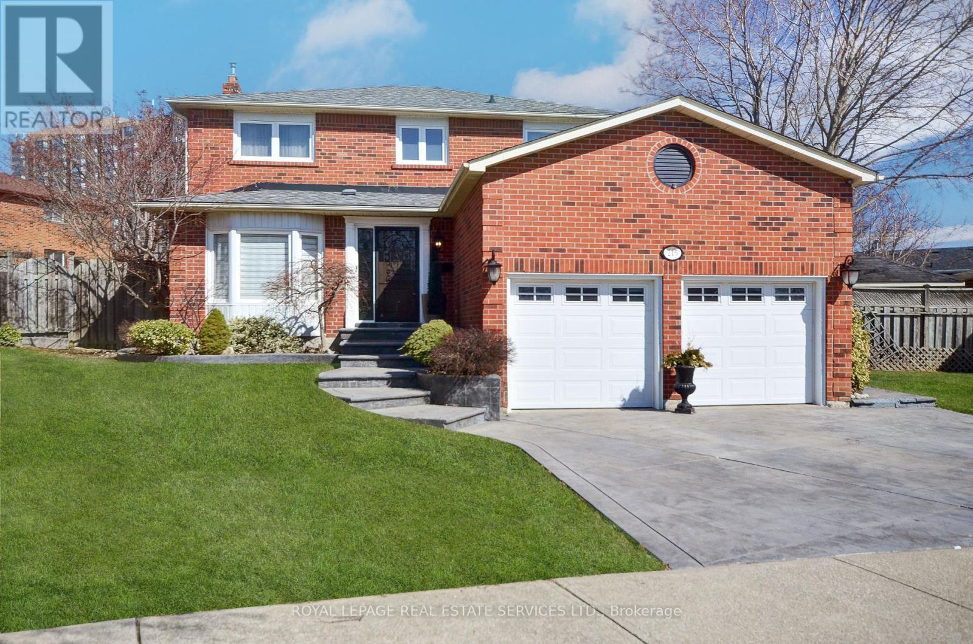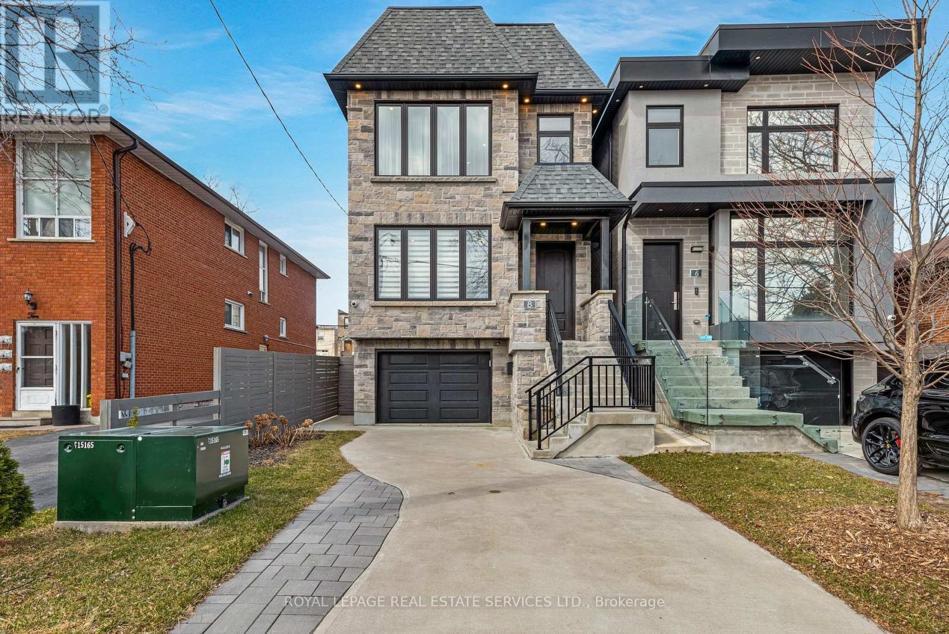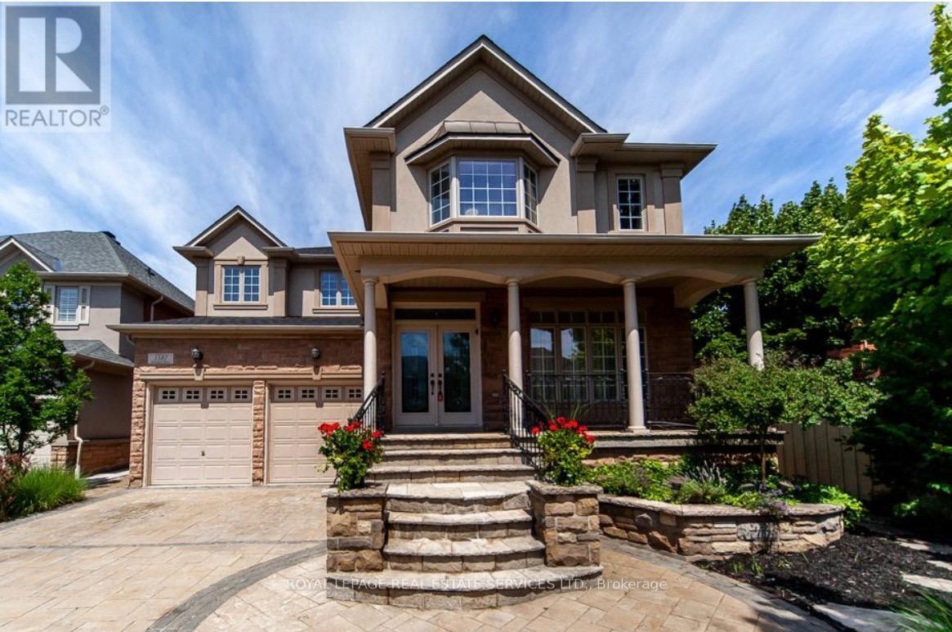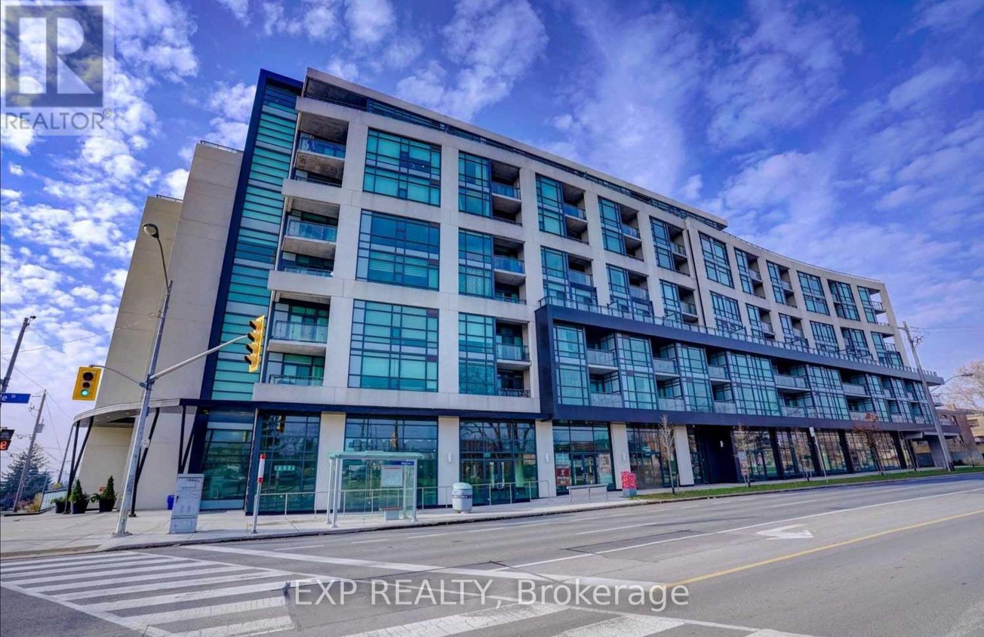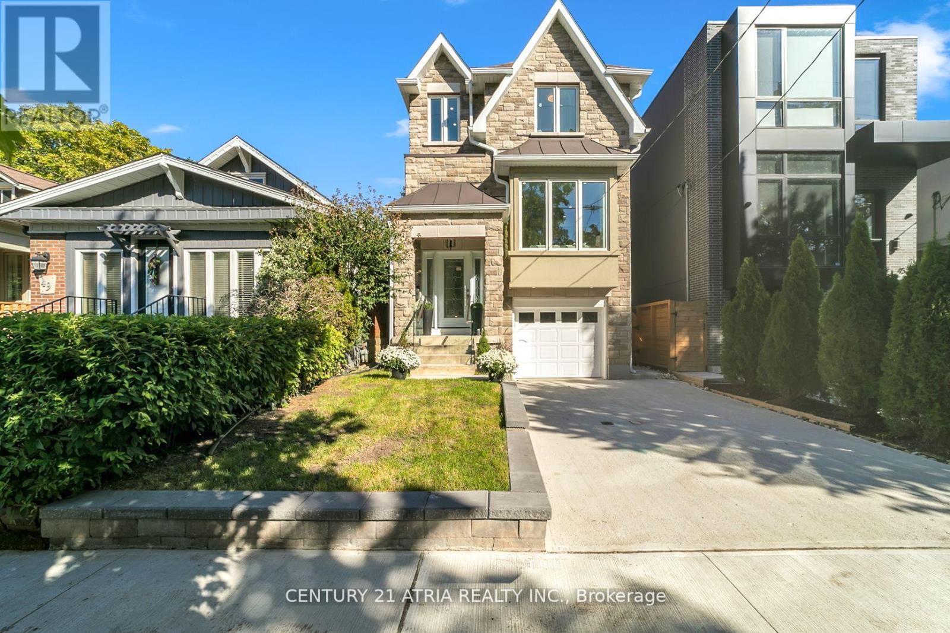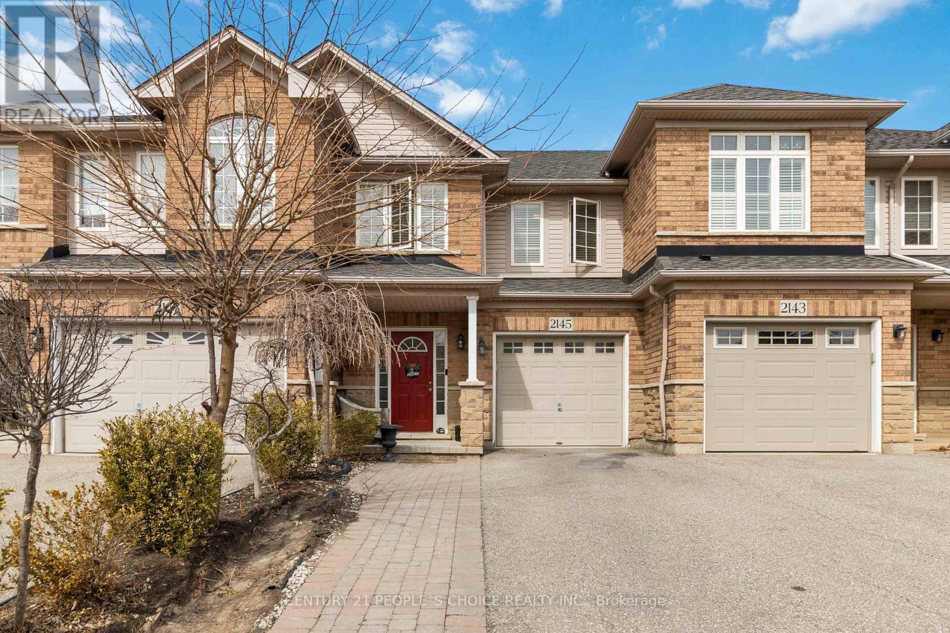215 Anastasia Terrace
Mississauga (Cooksville), Ontario
Location, Location! This home has been completely renovated from top to bottom. Featuring custom cabinetry with pull-out shelves, luxurious granite countertops, crown molding, solid wood doors and a seamless blend of hardwood, and granite flooring throughout. Roughed in heated floors in kitchen and all washrooms. Beautiful gourmet eat-in kitchen, with island, and Viking stainless steel appliances. Walk out to a professionally landscaped yard with large patio and interlocking stone. Enjoy the formal living and dining room with gas fireplace and custom mantel. Second floor features 4 spacious bedrooms with closet organizers and a new 4 piece bathroom. Large primary bedroom boasts walk-in closet and 5-piece spa like ensuite with double sinks, glass shower and jacuzzi jet soaker tub. This home also features a fully finished basement with a huge rec room, gas fireplace, large wet bar, custom cabinets with 2 built-in wine fridges. An entertainers dream. Large laundry room with built-ins plus a 5th bedroom/office for convenience. Front yard professionally landscaped and features patterned concrete driveway, walkway and stairs. The double garage includes heavy-duty shelves and extra storage above. This beautiful home wont last long. Say Yes to the Address! (id:55499)
Royal LePage Real Estate Services Ltd.
8 Branch Avenue
Toronto (Long Branch), Ontario
Luxury Redefined! Experience the pinnacle of contemporary design in this custom-built masterpiece, nestled in prestigious South Etobicoke. Every detail of this 12-foot open-concept main floor exudes sophistication, showcasing the latest in cutting-edge aesthetics.No expense was spared in crafting this exquisite 3-bedroom, 4-bathroom home, featuring a gourmet custom kitchen, opulent porcelain-tiled washrooms, and designer vanities. The lower level offers a separate entrance and full bathperfect for an in-law suite or potential income property. Premium upgrades include a contemporary open staircase, Hickory hardwood flooring, a sleek fireplace, custom finishes, and 4 WiFi security cameras for peace of mind. A spacious finished attic adds valuable multi-functional space, ideal for a home office, studio, or additional living area.Located just steps from the lake, Long Branch GO, Marie Curtis Park, and vibrant cafes & boutiques, with top-rated schools and downtown Toronto just minutes away. A full list of premium upgrades is attached. Dont miss this rare opportunity to own a true modern masterpiece! (id:55499)
Royal LePage Real Estate Services Ltd.
54 Kingsview Drive
Caledon (Bolton North), Ontario
Welcome To 54 Kingsview Drive, A Home Where Luxury, Style, And Comfort Come Together In Perfect Harmony. Fully Renovated With Over 300K In Upgrades In 2022 With Top-Tier Finishes, This Stunning Residence Offers A Seamless Blend Of Modern Elegance And Everyday Functionality. The Heart Of The Home Is The Gourmet Irpinia Kitchen, Featuring A Walnut Interior, Thermador Appliances 30K, Cambria Countertops, And A Custom Coffee Bar With A Built-In Bar Fridge And Wine Cabinet-An Entertainer's Dream. The Inviting Living Space Centers Around A Striking Fireplace TV Wall, Adding Warmth And Sophistication. Upstairs, The Primary Suite Is A True Retreat, Boasting A Spa-Inspired Ensuite Designed For Ultimate Relaxation. Every Bathroom Has Been Transformed Into A Luxurious Oasis, Offering A Serene Escape. With New Windows And Roof, This Home Not Only Looks Stunning But Provides Peace Of Mind. The Thoughtful Layout Ensures A Natural Flow, With The Eat-In Kitchen Opening Onto A Spacious Deck, Perfect For Hosting Or Unwinding Outdoors. Located In One Of Bolton's Most Desirable Neighborhoods, This Home Is An Absolute Must-See. (id:55499)
RE/MAX West Experts Zalunardo & Associates Realty
3957 Pondview Way
Mississauga (Lisgar), Ontario
Welcome to 3957 Pondview Way, a luxurious 4-bedroom home with a main floor den and 5 bathrooms, located in the sought-after Avonlea community steps from the scenic Osprey Marsh Trail and Pond. Exquisite Mattamy-built home. Above grade over 3,000 square feet PLUS a fully finished basement. This thoughtfully designed living space, features custom designs throughout. Greeted by a welcoming front porch and double door entry, the spacious foyer opens up to grand double doors to a private office. Hardwood floors, 9 ft. ceilings usher you to the formal living and dining room. The sun-filled family room, complete with a gas fireplace and wall-to-wall windows, flows into a bright, custom-designed eat-in kitchen that boasts granite countertops, upscale appliances, a breakfast bar, and access to the backyard. Additionally, the main floor includes a convenient laundry room and a 2-piece powder room. Upstairs, the primary bedroom offers wall-to-wall windows, a walk-in closet, and a luxurious spa-like 5-piece ensuite. The second bedroom features its own 4-piece ensuite, while the third bedroom includes a semi-ensuite, a walk-in closet, and a vaulted ceiling. The spacious fourth bedroom shares the semi-ensuite. The newly renovated basement is an entertainer's dream, featuring a wet bar, recreation room, workout nook/office, and games room. Outside, the fully fenced backyard includes a gazebo and patio, perfect for outdoor gatherings. This family-friendly neighborhood offers top-rated schools, parks, amenities, and easy access to major highways. (id:55499)
Royal LePage Realty Plus
1387 Ferncrest Road
Oakville (1009 - Jc Joshua Creek), Ontario
A rare find in prestigious Joshua Creek! Luxury, elegance, and impeccable design define this exquisite 4+2 bedroom, 4+2 bathroom residence, meticulously finished across all three levels. Nestled in one of Oakville's most coveted communities, this home is the perfect blend of sophistication and comfort. Step inside and discover a layout designed for relaxed family living and entertaining. Open concept living and dining areas, a family room complete with a gas fireplace and coffered ceiling, and a private office with a French door walkout to the patio offers a quiet retreat. At the heart of the home, the gourmet kitchen impresses with granite countertops, S/S appliances, an island, pantry, and sun-filled breakfast area with direct access to the patio. Whether hosting a dinner party or savouring your morning coffee, this space seamlessly blends indoor-outdoor living. Upstairs, the primary bedroom boasts a walk-in closet, an additional closet, and a spa-inspired five-piece ensuite featuring double vanities, a glass shower, and rejuvenating Jacuzzi tub. The second bedroom enjoys its own three-piece ensuite, while the remaining two bedrooms share a three-piece ensuite - ensuring comfort and privacy for every family member. The professionally finished basement is a true extension of the home, offering an oversized recreation room, complete with custom bookshelves and cozy fireplace. A second kitchen with granite countertops and a second laundry room add versatility, making this space ideal for an in-law suite, guest retreat, or an entertainment hub. Step outside to your private oasis, where an inground heated saltwater pool invites you to unwind in resort-style luxury. A stunning tiered stone patio provides the perfect setting for alfresco dining and entertaining. Close to top-rated schools, parks and trails, shopping, major highways, and essential amenities. Welcome to a lifestyle of unparalleled comfort, elegance, and convenience. (some images contain virtual staging) (id:55499)
Royal LePage Real Estate Services Ltd.
419 - 2522 Keele Street
Toronto (Maple Leaf), Ontario
Welcome to Visto Condominiums on Maple Leaf. This gorgeous new build condo unit has incredible upgrades including custom backsplash in the powder room, custom appliances, upgraded stone counters with custom ceramic backsplash, walk-in closet in the primary with 4-Piece ensuite bathroom. Extremely rare to have a large spacious layout like this with 2 bathrooms. Full size ensuite laundry, massive 10x10 ft storage room, parking and locker included. Clear west views for beautiful sunsets from a large balcony and incredible 360 degree views from a gigantic rooftop patio. Tons of value in this boutique building. Some neighbourhood features include North Park, A 10.8 hectare park near Keele Street and Highway 401 that features two outdoor tennis courts, three bocce courts, a children's playground and walking path through a forested ravine that connects with neighbouring streets. Queen's Greenbelt featuring 3 bike trails. Amesbury Park, A 12 hectare multi use park on Lawrence Avenue between Keele Street and Black Creek Drive This park features three ball diamonds (two with lights), a multipurpose sports field, tennis courts, bocce courts, an outdoor basketball court and two children's playgrounds. Adjacent to the park are the Amesbury Community Centre and the Amesbury Sports Complex. North Park Plaza is a 10 minute walk and contains Metro, Walmart, Dollarama and Sports facility with Pickleball. Transit at your doorstep, quick access to 401/407/400. Excellent investment. (id:55499)
Exp Realty
47 Eighth Street
Toronto (New Toronto), Ontario
A stunning, move-in ready home just 5 minutes from the lake, offering the perfect blend of modern luxury and smart design. This beautifully finished 3-bedroom residence features an open-concept layout with hardwood floors and pot lights throughout, complemented by striking modern stairs with sleek glass railings and a skylight that fills the upper level with natural light. The versatile floor plan includes an impressive eat-in kitchen with soaring 14-foot ceilings, full-height custom cabinets with encased pot lights, and elegant quartz countertops, with a seamless walkout to a spacious deckideal for entertaining. The fully finished basement includes a cold cellar, second laundry room, walk-in garage access, and a separate side entrance, offering in-law potential. Additional upgrades include a sump pump and HRV system, ensuring comfort and peace of mind. Originally staged to showcase its full potential, the home is now ready for you to move in and make it your own. Situated in a sought-after lakeside community, this home is a rare opportunity you dont want to miss. Pictures on the MLS reflects when the house was stage. The house is now move in ready. (id:55499)
Century 21 Atria Realty Inc.
400 Clarkson Gate
Milton (1032 - Fo Ford), Ontario
This beautifully maintained family home offers 4 spacious bedrooms, 3 bathrooms, and 2,091 square feet of well-designed living space above ground. Located in one of Miltons most sought-after neighbourhoods, this home is packed with upgrades, thoughtful touches, and unbeatable proximity to parks and schoolsmaking it ideal for growing families.Step inside to find 9-foot smooth ceilings on the main floor, crown moulding, and California shutters throughout. The home is completely carpet-free, with newer hardwood flooring on the second level for a clean and modern feel. The heart of the home is the updated kitchen featuring a large island, stainless steel appliances, and brand new granite countertops (March 25, 2025) also installed in two bathrooms for a cohesive, stylish look.The open-concept family room, centred around a cozy gas fireplace, offers the perfect space for family movie nights or relaxed evenings at home. Upstairs, the spacious primary suite features a luxurious 5-piece ensuite with a separate shower and soaker tub, as well as a large walk-in closet. Youll also find a second-floor laundry room and a generous linen closet for added convenience.Direct access from the garage makes day-to-day life easier, while the professionally landscaped backyard with stonework offers a beautiful setting for outdoor play or entertaining. The basement includes a rough-in for plumbing, giving you the flexibility to finish the space to suit your needs. A sump pump is already installed, and the hot water tank is a rental.This home is very close to Ford Neighbourhood Park, Viola Desmond Public School, and St. Scholastica Catholic Elem School, and is within walking distance to St Francis Xavier Catholic School.Set in a family-friendly neighbourhood just minutes from top-rated schools, this home is also steps from Milton Marketplace Plaza, offering Sobeys, LCBO, the Beer Store, Pet Valu, and three major banks. Everything your family needs is right around the corner. (id:55499)
RE/MAX Professionals Inc.
1610 - 215 Queen Street E
Brampton (Queen Street Corridor), Ontario
Bright and spacious 2-bedroom, 2-bathroom corner unit in Mattamys Rhythm Condos. Enjoy two balconies with stunning views of the city and downtown Toronto. The updated kitchen features quartz countertops and stainless steel appliances, including a new microwave (2021). Includes convenient underground parking near the elevator and a storage locker. The building offers 24/7 concierge service, a gym, and a yoga room. Centrally located near downtown Brampton, with quick access to highways 410, 407, and 401, plus the Brampton GO Station and public transit at your doorstep. Nearby are Bramalea City Centre, shopping centers, schools, parks, and the Rose Theater. (id:55499)
Exp Realty
3 Turret Crescent
Brampton (Fletcher's Meadow), Ontario
Welcome to a home that effortlessly blends comfort, style, and thoughtful design, nestled on a wide lot in a quiet, family-friendly neighborhood. This beautifully maintained residence features four generously sized bedrooms, plus a versatile library or office that can easily serve as a fifth bedroom ideal for evolving lifestyles. A legal two-bedroom, two-bathroom basement apartment offers great potential for rental income or extended family living, while a separate custom bar area designed for personal use adds privacy, flexibility, and the perfect space for entertaining. The bright, open-concept main floor includes a spacious living room, open dining area, and a stunning upgraded kitchen with quartz countertops, ample cabinetry, and a cozy breakfast nook. The expansive family room, with its gas fireplace and abundant natural light, invites relaxation and connection. Step outside onto a large deck perfect for entertaining or quiet mornings, then continue into your private backyard retreat featuring a built-in grill, custom BBQ station with stone countertops, a tranquil natural stone pond, and beautifully landscaped surroundings. An exposed concrete driveway and double-car garage offer ample parking and convenience, while the primary suite provides a peaceful escape with a custom walk-in closet and beautifully finished ensuite. Additional features include hot water on demand (owned), multiple custom closets, an extra room in the basement with a custom closet, and exceptional finishes throughout. This is a rare opportunity to enjoy a flexible, luxurious lifestyle in a peaceful setting with room to grow-don't miss this opportunity to make it yours. (id:55499)
Trimaxx Realty Ltd.
48 Storer Drive
Toronto (Humbermede), Ontario
Discover your family retreat in this updated 4-bedroom, 1.5-bath detached home on a 65x116-foot lot in North York, across from the Humber River ravine and trail. Features include a 1-car garage and a new 4-car driveway. Enjoy curb appeal with a maple tree, cedar hedge, and interlock patio. Inside, find a bright enclosed porch, mirrored closet, and open-concept living/dining with hardwood floors and crown moulding. The renovated kitchen boasts stainless steel appliances, quartz counters, and a subway tile backsplash. A powder room and deck access complete the main level. Upstairs, a renovated bath with modern tiles and a Shower Tower Panel, plus four bedrooms with hardwood floors and closets. The basement offers a bright rec room with a gas fireplace, laundry room, and storage. The pool-sized backyard includes a 17x13-foot deck, shed, and garden beds. Updates since 2018 include windows, a new furnace/AC, roof, electrical panel, renovated kitchen/baths, driveway, patio, attic insulation, floors, deck railings, and fencing. Near schools, parks with sports courts, an arena, splash pad, and trails. Convenient to a bus stop, Etobicoke North Go Station, future TTC/LRT, and Highways 401/400/407, 15 minutes from York University. Ideal for first-time buyers, investors, or multi-generational living. **Public Open House on Saturday, April 19th, from 2-4 pm.** (id:55499)
RE/MAX Ultimate Realty Inc.
2145 Redstone Crescent
Oakville (1019 - Wm Westmount), Ontario
Nestled in highly desirable Westmount, this fabulous updated 3+1 bedroom freehold townhome is perfect for first-time buyers or a young family! It has gone through a full renovation cycle since it was built. The bright, open-concept living space boasts hardwood flooring throughout the main and 2nd floor with California shutters. The beautifully renovated kitchen features quartz countertops, stainless steel appliances, and a modern backsplash. Enjoy seamless indoor-outdoor living with a walkout to your private landscaped backyard, an ideal space for relaxing or entertaining! Upstairs, the spacious primary bedroom offers a walk-in closet and an updated Ensuite washroom with a huge Jacuzzi tub, while two additional well-sized bedrooms and a beautifully renovated 4-piece bathroom with double sinks complete the level. The finished basement has a spacious living area and office space, laundry room, storage space and a 4th bedroom. Basement has T Bar ceiling for easy access. This home is located in one of Oakville's best school districts, within walking distance to two elementary schools and a high school. Just minutes from parks, trails, retail commercial plaza's, community center, major highways (QEW, 407 & 403), GO Station's, and Oakville Trafalgar Memorial Hospital, this is a prime location with everything at your fingertips. You can park 4 cars in the drive way and 1 in the garage. This Gem is Move-in ready, packed with upgrades and in an unbeatable location don't miss this one! You won't only have a beautiful home but amazing neighbors as well. (id:55499)
Century 21 People's Choice Realty Inc.

