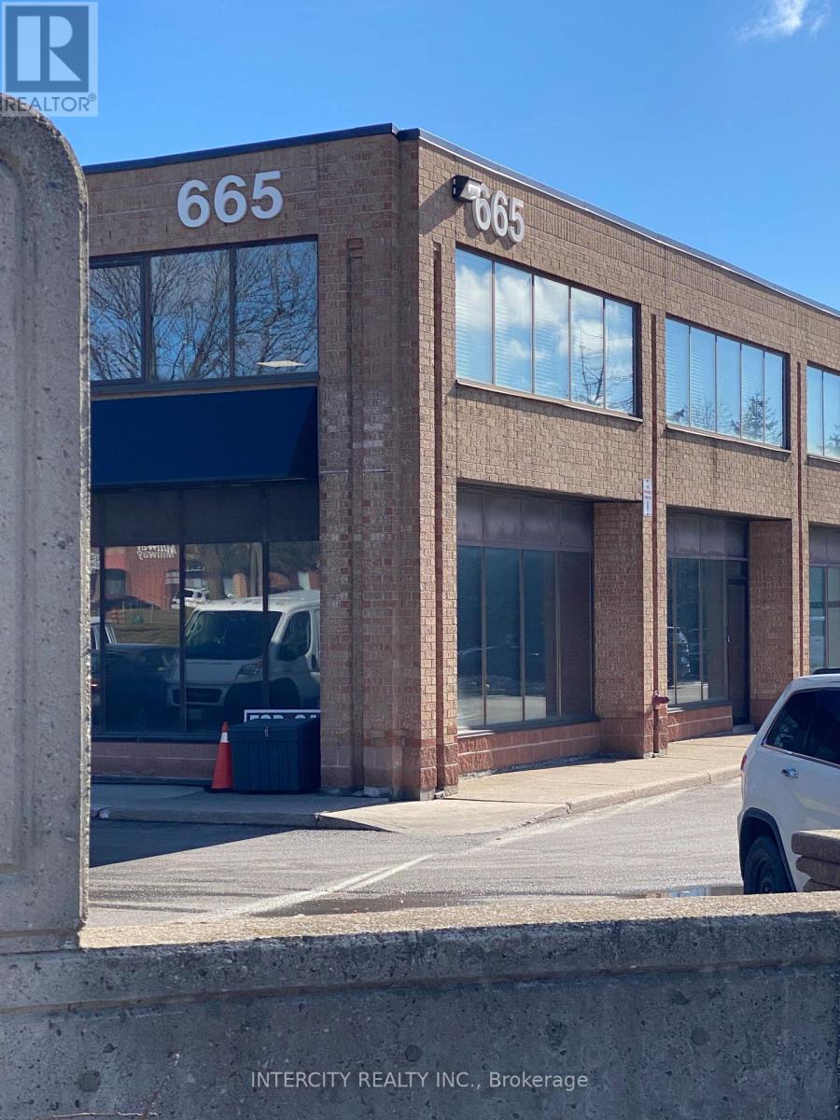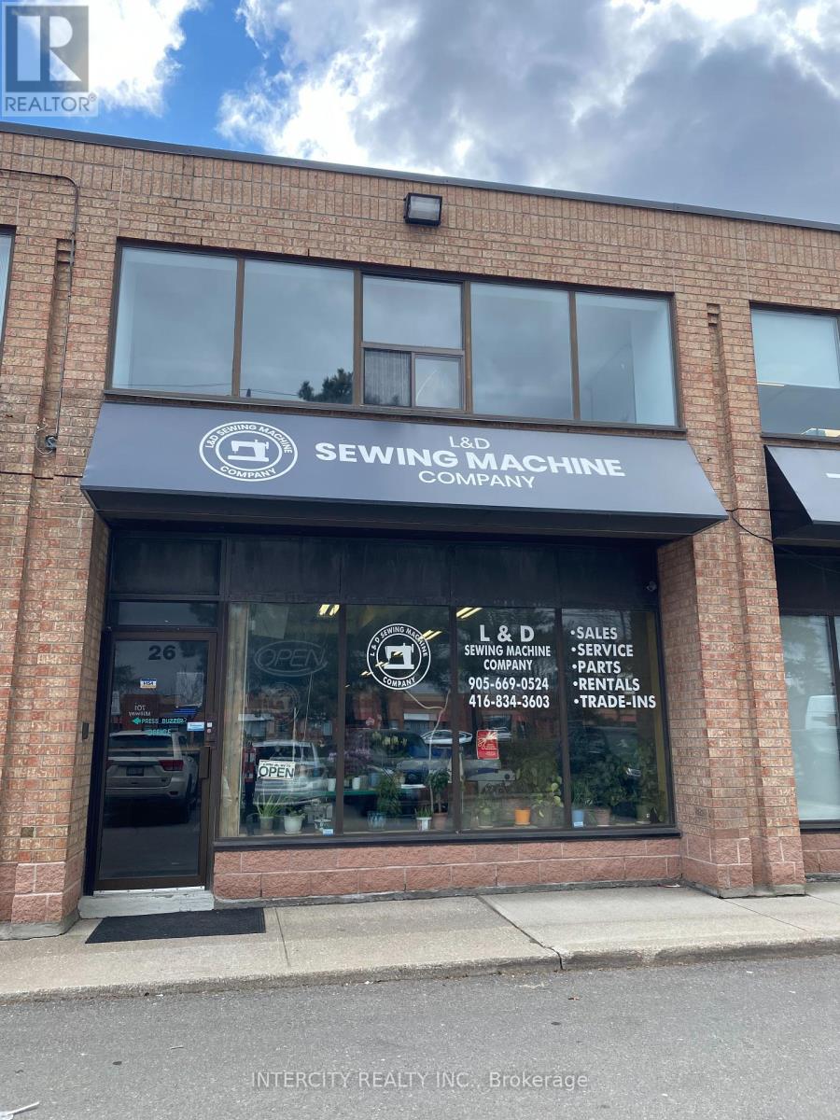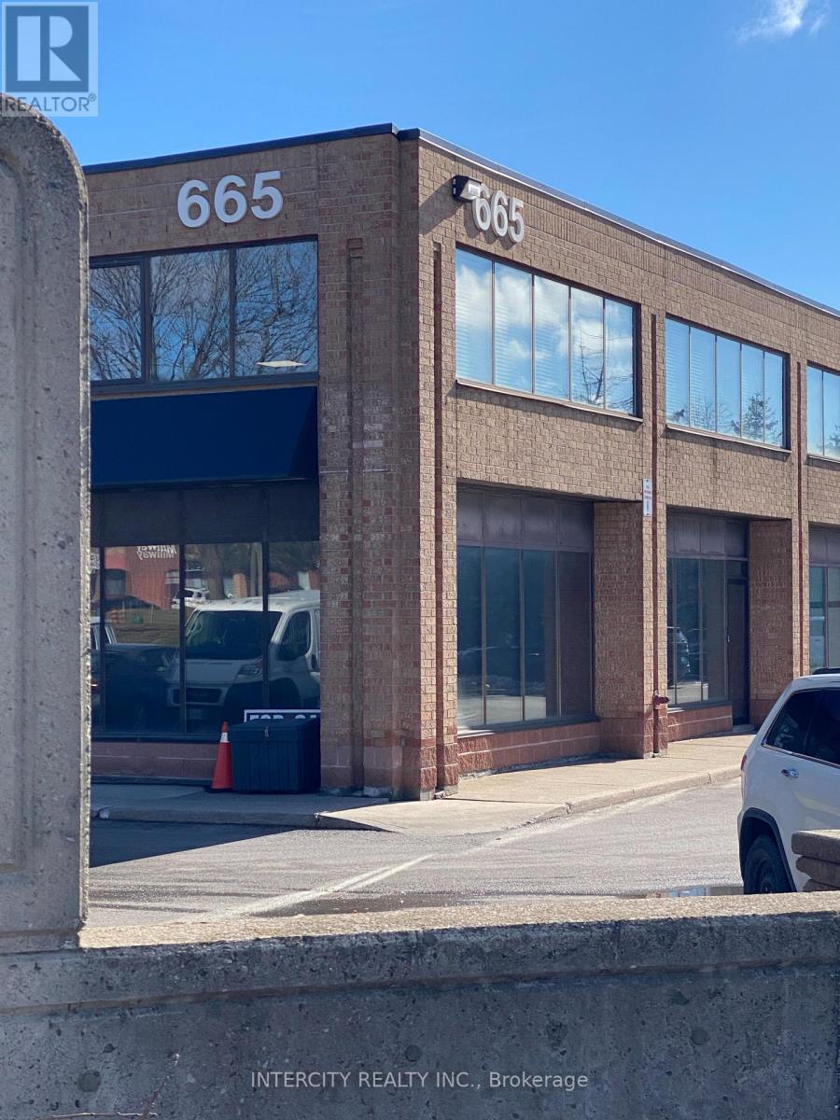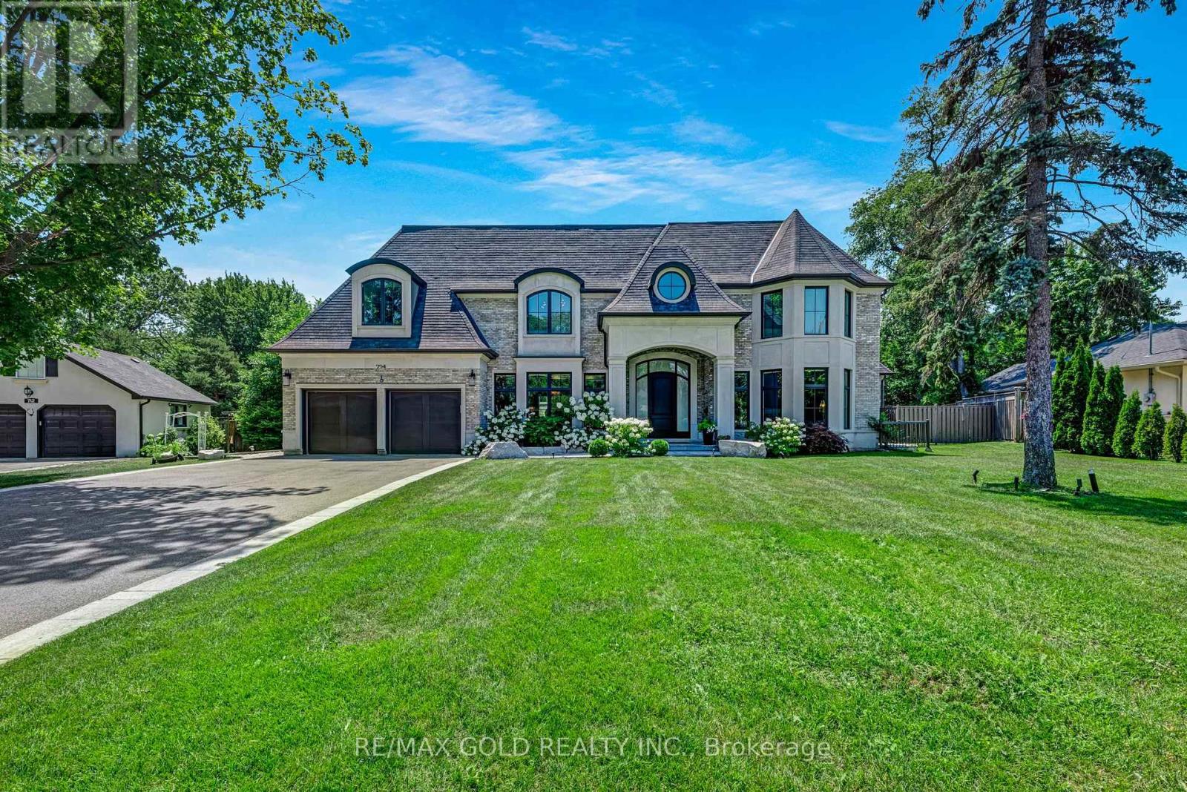26b - 665 Millway Avenue
Vaughan (Concord), Ontario
Location, Location, Location! Highly desirable area, completely renovated - brand new second floor high visibility office space. Approximately 1,768 Sq.Ft. on second floor with two 2 piece bathrooms, two kitchens, rent includes utilities (hydro, gas, water) and T.M.I., minutes to Hwys 400 & 407, close to Vaughan Metropolitan Centre, 24/7 access, street exposure with large windows - plenty natural light, ample free parking. No warehouse/storage and/or use of shipping doors. Currently in last stages of renovations. **** EXTRAS **** Tenant is responsible for internet, security, telephone, liability and content insurance. Unit is currently vacant. (id:55499)
Intercity Realty Inc.
26b-A - 665 Millway Avenue
Vaughan (Concord), Ontario
Location, Location, Location! Highly desirable area, completely renovated - brand new second floor high visibility office space. Approximately 922 Sq.Ft. on second floor with two piece bathroom, kitchen, rent includes utilities (hydro, gas, water) and T.M.I., minutes to Hwys 400 & 407, close to Vaughan Metropolitan Centre, 24/7 access, street exposure with large windows - plenty natural light, ample free parking. No warehouse/storage and/or use of shipping doors. Currently in last stages of renovations. **** EXTRAS **** Tenant is responsible for internet, security, telephone, liability and content insurance. Unit is currently vacant. (id:55499)
Intercity Realty Inc.
26b - B - 665 Millway Avenue
Vaughan (Concord), Ontario
Location, Location, Location! Highly desirable area, completely renovated - brand new second floor high visibility office space. Approximately 616 Sq.Ft. on second floor with two piece bathroom, kitchen, rent includes utilities (hydro, gas, water) and T.M.I., minutes to Hwys 400 & 407, close to Vaughan Metropolitan Centre, 24/7 access, street exposure with large windows - plenty natural light, ample free parking. No warehouse/storage and/or use of shipping doors. Currently in last stages of renovations. **** EXTRAS **** Tenant is responsible for internet, security, telephone, liability and content insurance. Unit is currently vacant. (id:55499)
Intercity Realty Inc.
714 Atoka Drive
Mississauga (Lorne Park), Ontario
Experience the epitome of luxury in this stunning French Chateau, nestled on a pie-shaped lot that expands from 77 feet wide in the front, widening to 120 feet where the house begins, and extending to 172 feet wide at the back (Survey Attached). This home boasts a stunning facade crafted from natural limestone, offering timeless beauty, exceptional durability, and premium Windham Modular brick. 9,957 sq. ft. of luxurious living space (per MPAC). Step into the grand foyer and be captivated by the soaring 23-foot ceilings that extend into the family room. The main floor boasts a primary bedroom with an 18-foot ceiling, 10-foot ceilings on the other main floors, and nearly 11-foot ceilings in the upstairs bedrooms. Designed by the renowned Hicks Design Studio, it features top-of-the-line Mirage hardwood floors, Subzero and Wolf appliances, and Loewen premium windows and doors. The custom kitchen and family room paneling, crafted by Muti Kitchen, add a touch of elegance and sophistication. Entertainment is at the heart of this home, with a basement gym and a state-of-the-art home theatre equipped with a 4K Sony Marantz surround receiver and Sonos sound system extending to the main floor and outdoor patio controlled by the app. Big Skylight is on the 2nd floor, with a lot of light and oversized windows. Two Laundries: The renowned Mississauga Golf and Country Club is just a minute's drive near the finest private school and Lorne Park Public School. Toronto Downtown and Pearson Airport are just a 15 to 20-minute drive. Remote controlled Blinds in the family and master and speaker system throughout the house with a touch of app. Gas Line for Outdoor Oven and Barbeque A dead-end street, 20 cars can be parked on the road cul de sac. Breathtaking 37x18 Foot Porch - Perfect for Relaxation and Entertaining. Grand 51x33 Foot Rec Room with Wet Bar - A Perfect Blend of Fun and Luxury. 400-amp Electrical ten car driveway & more! Beautifully landscaped pool-sized backyard! **** EXTRAS **** The tankless water tank is owned. There are two ACs and two Furnaces. There is an electrical outlet for car charging Epoxy in the Garage. (id:55499)
RE/MAX Gold Realty Inc.
9313 Beachwood Road
Collingwood, Ontario
1.4 acre building lot on Beachwood Road, Collingwood. Municipal water and hydro available at the lot line. Good building sites with mature trees providing some privacy from neighbours. Driveway is installed leading to a large, gravelled parking area. Short drive to Collingwood or Stayner with easy access to Highway 26. (id:55499)
Royal LePage Rcr Realty
111 Plewes Drive
Collingwood, Ontario
Beautiful rental available on a quiet street in Collingwood. This 4 bedroom, 3 bathroom 2-storey home offers plenty of space with a bright open concept kitchen, living and dining room. Four bedrooms on the second floor as well as two 4 PC bathrooms. Unfinished basement and some furnishings included. Utilities extra. A+ tenant. (id:55499)
Royal LePage Locations North
C-1104 - 8 Beverley Glen Boulevard
Vaughan (Beverley Glen), Ontario
Brand new development from the renowned Daniels Corp; ""Beverley At The Thornhill"". Never lived before in 2BR + 1 Bath suite with parking and storage locker. Ideally located near the 407. First class building amenities including indoor basketball court, fitness center, yoga studio, party room and more! (id:55499)
Bonnatera Realty
13 - 3300 Steeles Avenue N
Vaughan (Concord), Ontario
Commercial Unit For 3300 Steeles Ave W, Unit 13 Prime Opportunity To Lease A Versatile End Unit Spanning 3,227 Sq Ft, Located At 3300 Steeles Ave W, Unit 13. This Space Offers Exceptional Flexibility With Its High Ceilings And A Convenient Garage Drive-In Door, Ideal For Easy Access And Deliveries. The Unit Benefits From Ample Outside Parking, Making It A Great Option For Businesses Requiring Customer Or Employee Parking. Zoned Under EMU (2021), This Unit Is Perfect For A Variety Of Uses, Including A Showroom, Light Industrial Operations, Or Other Business Needs. Whether You're Looking To Expand Or Start A New Venture, This Space Offers The Layout And Location To Help Your Business Thrive. Key Features: End Unit With 3,227 Sq Ft Of Versatile Space High Ceilings And Garage Drive-In Door Ample Outside Parking For Clients And Staff EMU Zoning Allows For A Variety Of Commercial/ Retail / Medical uses. Please contact city to verify Don't Miss Out On This Fantastic Opportunity To Position Your Business In A Prime Location With Easy Access To Major Highways And Amenities! Contact Us Today For More Details Or To Schedule A Viewing. (id:55499)
RE/MAX Experts
2d3&2d6 - 4675 Steeles Avenue
Toronto (Milliken), Ontario
Excellent Investment/Business Opportunity In An Upscale Mall. Prime Location on the 2nd floor next to the elevator. Unit 2D3 & 2D6 Must Be Purchased together. Long Term Tenant Operating As Travel Agent for Years. 2 Units together provide large area for different types of business. **** EXTRAS **** Monthly Maintenance Fees Include Water. Unit is tenanted Please do not disturb tenant. (id:55499)
Homelife Top Star Realty Inc.
811 - 66 Falby Court
Ajax (South East), Ontario
2 Bedrooms Plus Den & 2 Washrooms Corner Unit. 1,059 Square Feet As Per MPAC. Bright & Spacious. Newly Painted. Walkout To Balcony. Convenient Location - Close To 401, GO Station, Shops, Schools, Community Centre, Lake Ontario & More. Great Amenities Include Gym, Outdoor Pool, Tennis Court, Library, Meeting Rooms & More. Click On Virtual Tour. Don't Miss Out On This Gem. Pre-Listing Inspection Report & Status Certificate Available. **** EXTRAS **** Fridge, Stove, Dishwasher, Washer & Dryer, Light Fixtures, Wooden Cabinet In Living Room (id:55499)
RE/MAX West Realty Inc.
2603 - 8 Eglinton Avenue E
Toronto (Yonge-Eglinton), Ontario
Incredibly Ergonomic Floor Plan Translates Into No Wasted Space. This Delightful One Bedroom Plus Den Boasts Spectacular Sea Views Of The City! There Is Direct Access To Subway, Shops And Restaurants. Building Amenities Include: Gym, Party Room And Glass Indoor Pool Overlooking The City. Extras: Frigde, Stove, Dishwasher, Washer/ Dryer (id:55499)
Save Max Lakeview Realty
6928 County Road 169
Washago, Ontario
Top 5 Reasons You Will Love This Property: 1) Boasting approximately 450 meters of shoreline along the Black River, this property offers stunning riverfront vistas perfect for building your dream home, Imagine waking up to the gentle sounds of flowing water and enjoying spectacular sunsets over the river from your front yard 2) Located within the Black River Wildlands area, this property provides a peaceful escape from city life while being surrounded by lush woodlands and open spaces, you'll have ample room to create a private oasis where you can relax and unwind in the embrace of nature 3) With a diverse range of habitats and an extensive trail system throughout the property, outdoor enthusiasts will find endless recreational opportunities right at their doorstep, including hiking, birdwatching, kayaking, and fishing along the scenic river 4) Owning this expansive 47-acre property grants you the freedom to design and build your custom home to your exact specifications, whether you envision a cozy cabin nestled in the woods or a modern riverside retreat, the vast expanse of land offers the flexibility to bring your architectural dreams to life 5) By purchasing this property, you’re not only investing in your personal paradise but also contributing to the preservation and conservation of the surrounding natural landscape, with a focus on environmental protection and restoration, you'll have the satisfaction of knowing your new home is part of a greater effort to safeguard the ecological health of the Black River Wildlands area for generations to come. Visit our website for more detailed information. (id:55499)
Faris Team Real Estate Brokerage












