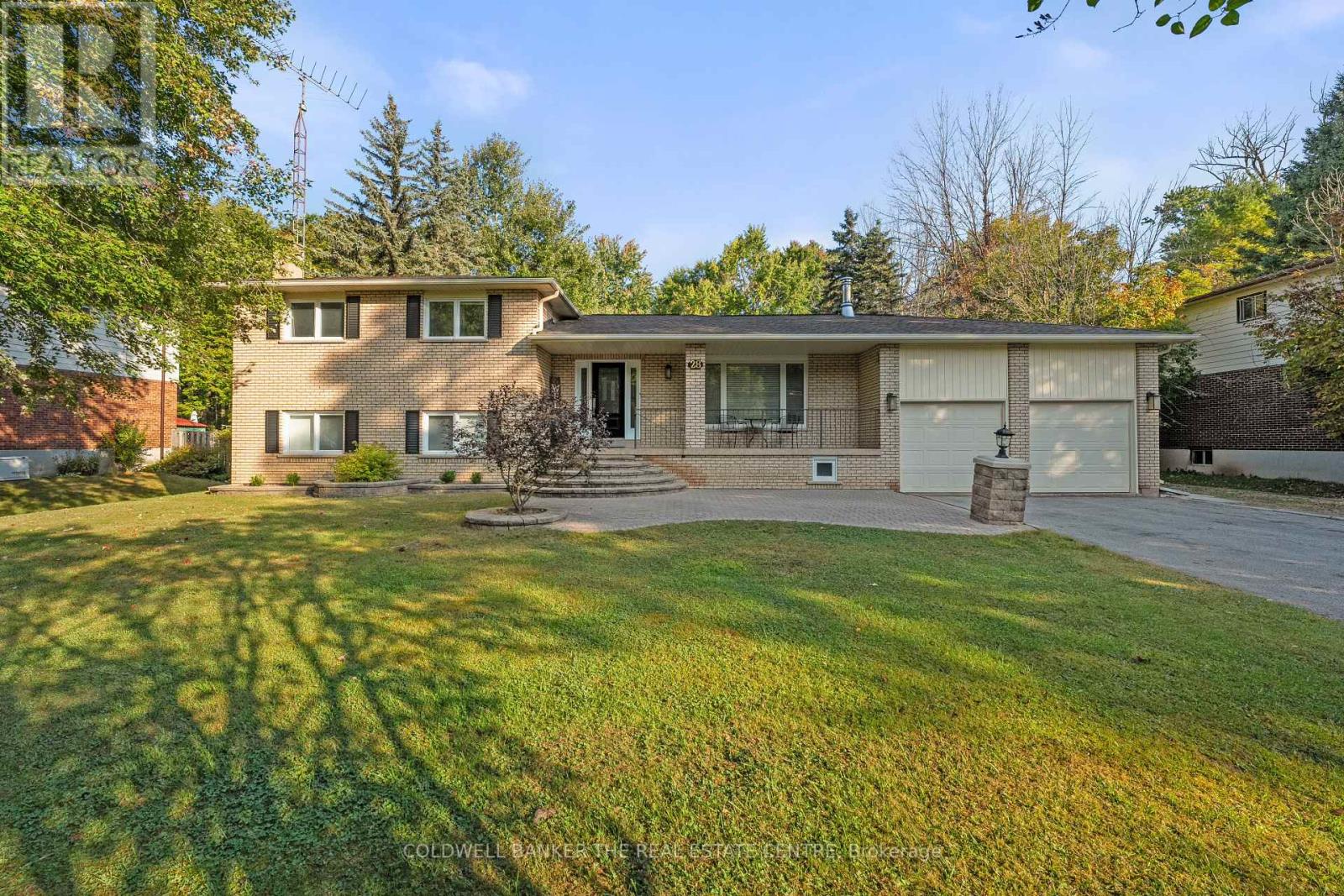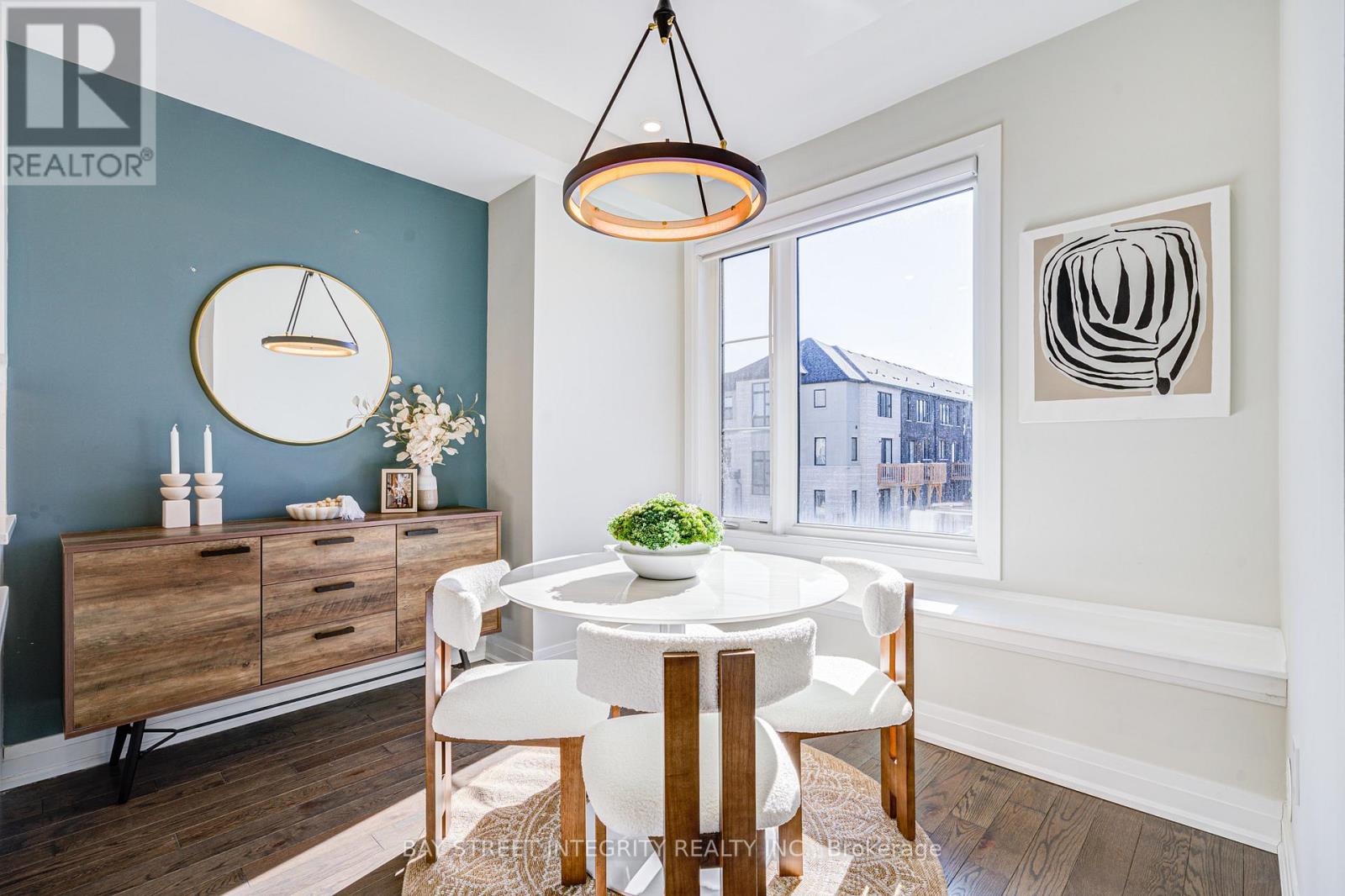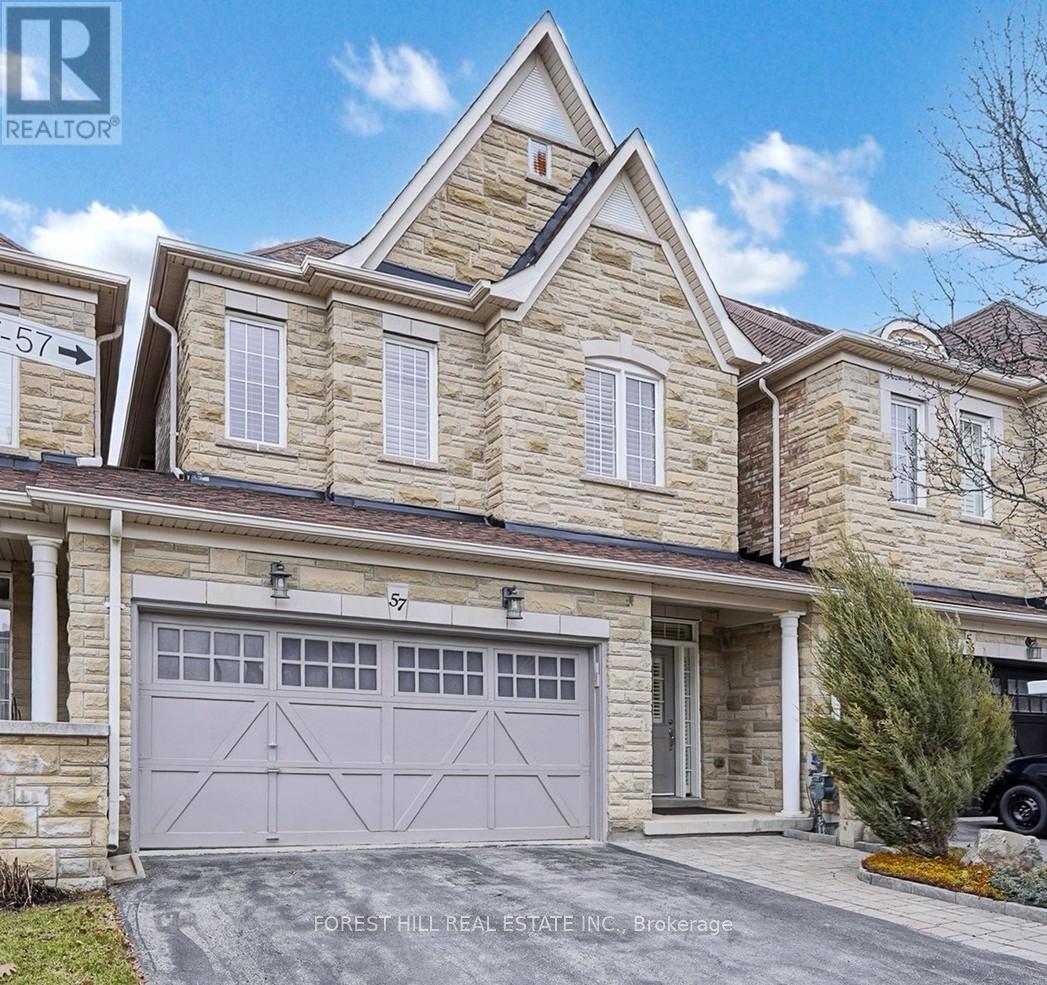28 Morgans Road
East Gwillimbury (Holland Landing), Ontario
Tucked away on a quiet dead-end street, this Holland Landing home offers the perfect blend of privacy, nature, and convenience. Set on a spacious lot backing onto a tranquil forested area, it provides a peaceful retreat while still being just steps from the Holland River and Silver Lakes Golf Course ideal for outdoor enthusiasts. Despite its serene setting, it's only a 10-minute drive to Newmarket, offering easy access to shopping, dining, and amenities. Inside, the thoughtfully designed layout is perfect for families and entertaining, featuring a beautifully renovated kitchen and updated upstairs bathrooms. With 3+1 bedrooms and the convenience of main floor laundry, this home combines modern comfort with a scenic, sought-after location. (id:55499)
Coldwell Banker The Real Estate Centre
43 Walter Scott Crescent
Markham (Victoria Square), Ontario
Welcome to this stylish, move-in ready freehold 4 Bedrooms / 4 Bath stownhome in Victoria Square, one of Markham's most sought-after neighbourhoods! With 6-car parking, including an extra-deep 25+ ft garage, this home blends function and flair. The spacious layout features an open-concept kitchen with granite counters, stainless steel appliances, and a handy servery. The family room impresses with coffered ceilings, a gas fireplace, and walk-out to a finished deck with natural gas BBQ hookup and built-in lighting, ideal for entertaining. Upgrades include new A/C (2023), EV charger, ethernet wired to every room, and a wired 4K smart security camera system. Enjoy hardwood floors, California shutters, and pot lights throughout. Perfectly located just minutes from Hwy 404, top schools, parks, Costco, T&T, and morethis home offers the ultimate in style, space, and convenience. Don't miss the virtual tour and floor plan. A rare blend of comfort, style, and unbeatable location! Open House on April 19 (Sat) from 1-4 pm. (id:55499)
RE/MAX Hallmark Realty Ltd.
511 New England Court
Newmarket (Summerhill Estates), Ontario
Beautifully Laid Out 4+1 Bedroom Home: Main-Floor Guest Suite with Powder Room, Upper-Level Office, and 3 Private Bedrooms on the Top Floor. Nestled near the boundary of Newmarket and Aurora, this 100% freehold, 2.5-year-old townhouse offers nearly 2,000 sqft plus a finished basement with ample storage. With four bedrooms and a dedicated home office, this home is perfect for families needing both space and flexibility whether for guests, multigenerational living, or work-from-home setups. The home boasts hardwood floors throughout, a custom-built fireplace, plenty of pot lights, and premium KitchenAid appliances. Large windows fill the space with natural light, while two balconies overlook pie-shaped backyards of neighboring homes. The extra-long driveway fits two cars, and the garage door provides direct access to the backyard. Just steps from Keith Davis Tennis Centre (KDTC 8 indoor + 2 outdoor courts), scenic trails, parks, and Metro grocery store, this home also offers easy access to VIVA/YRT transit stops, Upper Canada Mall, GO Station, and top private schools like St. Andrews and St. Annes. A true gem you don't want to miss. (id:55499)
Bay Street Integrity Realty Inc.
177 Sand Road
East Gwillimbury (Holland Landing), Ontario
Cute as a button and lovingly cared for bungalow situated on a premium 60ft by 250ft lot, hardwood floors throughout main level, cozy living room featuring floor to ceiling stone fireplace with electric insert, walkout from living room to large patio with gazebo, updated eat in kitchen, three spacious bedrooms, partially finished basement with side entrance perfect for future accessory apartment or in law suite, beautiful perennial gardens, fenced yard with shed, all this and only a few minutes walk to schools, parks, marinas and trails, 7 minutes to hwy 404, 10 min to go train and 10 minutes to Costco and all other shopping (id:55499)
Zolo Realty
A101 - 241 Sea Ray Avenue
Innisfil, Ontario
This is your chance to own a slice of luxury vacation living, just one hour from the GTA. Whether you're looking for a full-time home, weekend escape, or a smart investment, this unit checks all the boxes. Every day is like you're on vacation in this stunning 2-bedroom, 2-bathroom condo located in the heart of the vibrant Friday Harbour Resort, in sought-after building A, unit 101. This is the Green Ash model, bigger than other 2 bedrooms offered, this bright and modern unit boasts an open-concept layout with floor-to-ceiling windows and luxury finishes in 864 square feet. The kitchen features sleek cabinetry, quartz countertops, and stainless steel appliances, opening into a stylish living/dining space ideal for entertaining. The primary suite offers a spa-like 4-pc en-suite and plenty of closet space, while the second bedroom is perfect for guests or the rest of the family. Larger en-suite laundry closet and lots of storage make it easy to keep the place looking its best. The huge corner terrace is perfect for morning coffees, evening glasses of wine and will be your gateway to all the world-class amenities that Friday Harbour has to offer; including Private beach club, Boardwalk shops & restaurants, championship 18-hole Golf course, marina and more! Includes underground parking and a storage locker. (id:55499)
Keller Williams Co-Elevation Realty
648 Somerville Drive
Newmarket (Stonehaven-Wyndham), Ontario
Welcome Home! This Immaculate 4-Bedroom Beauty is Located in the Sought-After Community of Stonehaven Set On A Pool Sized Premium Lot. Fabulous Open Concept Living, west exposure fills the space with natural light throughout the day, Customized/Upgraded Kitchen with Quartz Countertops & Large Centre Island with seating & ample storage. Walk Out from the Breakfast Area to a Large Deck, BBQ Area and low maintenance Landscaped Backyard, beautiful stone and Patio Pavers compliment a Custom-Built Cedar Pergola with Electricity. Sun filled Great room with Gas Fireplace, Hardwood Floors Throughout, 9 ft smooth ceilings with custom crown on the main floor. Large Primary Suite with His & Hers Walk in Closets and 5 Piece Ensuite. All Bedrooms are A Great Size. Direct Garage Access to Mudroom Just off the Kitchen. 2 Car Heated Garage with Epoxy Floor and Custom Built-ins, and Lots of Storage. Home Backs to Walking/Bicycle path. Close to All Amenities, Quick Access to 404, Go Train. Pride of Ownership. Original Owners. Laundry Options On 2nd Floor & In the Basement. (id:55499)
Royal LePage Your Community Realty
3441 Crescent Harbour Road
Innisfil, Ontario
Pack your bags - this luxurious retreat could be yours to celebrate May long weekend! Situated on a private road just one hour from Toronto, this exceptional, custom-built home offers an unparalleled escape from the city. Boasting over 80 feet of prime waterfront on Lake Simcoe in Innisfil, with unobstructed southeastern exposure and breathtaking views of Fox Island & Snake Island. The meticulously designed exterior, featuring armour stone landscaping, leads you to your own private waterfront oasis, complete with a custom dock and two watercraft lifts! The storybook-style design blends vintage charm, contemporary elegance, and functionality. The home comes furnished with a designer-curated collection of new and antique pieces. The open-concept great room features a soaring two-storey vaulted ceiling with exquisite wood detailing, a statement stone wood-burning fireplace, and floor-to-ceiling windows that flood the space with natural light. This open living area seamlessly flows into the gourmet kitchen, complete with a massive island, Caesarstone countertops, tiled backsplash, and propane stove. The kitchen opens onto the spacious dining room, making it an ideal space for family gatherings and entertaining. The expansive main-floor primary suite offers a private sanctuary, complete with a walk-in closet and a luxurious ensuite bathroom, featuring a soaker tub and rainfall shower. This suite opens directly onto a sprawling stone patio. Also on the main is a full laundry room and mud room for convenience. Upstairs, you'll find four generously-sized bedrooms and two full bathrooms. The fully finished basement with heated floors throughout, adds further versatility with a recreation room, an additional bedroom, plenty of storage, and a full bathroom. Completed by a two-car detached garage and private drive, you'll have room for all your vehicles and recreational equipment. Private access to tennis and pickleball courts. This home is the epitome of refined living! (id:55499)
Chestnut Park Real Estate Limited
20 Briarfield Avenue
East Gwillimbury (Sharon), Ontario
In the exclusive Sharon Village neighborhood, where beauty meets everyday comfort, welcome to your dream home. This gorgeous 4-bedroom house is more than just a home; it's a way of life, bathed in sunlight and bursting with luxury amenities. A standout feature is the separate entrance basement suite, thoughtfully designed with its own full kitchen, laundry, and bedroom. Whether youre accommodating extended family or exploring income potential, this space offers incredible flexibility. Inside, soaring 9-foot ceilings, rich engineered hardwood floors, and custom lighting create a refined yet welcoming atmosphere. The open-concept living and dining areas are drenched in natural light and anchored by a gas fireplace, perfect for cozy evenings or lively entertaining. Follow the timeless solid oak staircase with wrought iron pickets to discover a chefs dream kitchen at the heart of the home. Outfitted with Bosch built-in appliances, a striking quartz island, modern backsplash, and ample cabinetry, this gourmet space is as functional as it is beautiful. Enjoy your morning coffee in the bright breakfast area, which opens to a composite deck with glass railings, a convenient BBQ gas line, and breathtaking trail views a serene backdrop for any gathering. The professionally landscaped backyard is your own private retreat, featuring a custom interlock platform and a 4-car interlock driveway, ready to host summer soirées or peaceful afternoons under the sun. Perfectly situated just minutes from top-rated schools, scenic nature trails, parks, golf courses, Highway 404, the GO Station, Costco, and Upper Canada Mall this home offers the ideal blend of luxury, location, and lifestyle. Dont miss this rare opportunity. Schedule your private tour today and experience this exceptional home for yourself. (id:55499)
RE/MAX Hallmark Realty Ltd.
1187 Inniswood Street
Innisfil (Alcona), Ontario
FAMILY-FRIENDLY LIVING JUST MINUTES FROM LAKE SIMCOE! Get ready to fall in love with this turn-key gem in the heart of Innisfil. Nestled in a family-friendly neighbourhood just steps from schools, shops, daily essentials, and Huron Court Park featuring playgrounds and athletic facilities, this home offers everything you need for an active and connected lifestyle. Spend your weekends at Innisfil Beach Park only 6 minutes away, where you can swim in Lake Simcoe, soak up the sun, and enjoy year-round waterfront fun. Commuting is a breeze with Highway 400 just 10 minutes away and downtown Barrie only 25 minutes from your door. From the moment you arrive, the charming brick and siding exterior, cozy covered front porch, and upgraded back deck set the tone for relaxed, comfortable living. Inside, the open-concept kitchen, living, and dining area is made for gathering, featuring a walk-out to the backyard and a stylish, modern kitchen with tons of storage. The bright and inviting primary bedroom features a large window, ceiling fan, and ample closet space, while the fully finished basement extends your living area with a spacious rec room, handy en-suite laundry, and a polished 2-piece bathroom. With updated basement flooring, sleek bathroom finishes, and easy-care floors throughout, this beautifully refreshed #HomeToStay is move-in ready and waiting to welcome you! (id:55499)
RE/MAX Hallmark Peggy Hill Group Realty
57 - 280 Paradelle Drive
Richmond Hill (Oak Ridges Lake Wilcox), Ontario
Rarely Offered Stunning Freehold Townhome Nestled In The Highly Sought-After & Quiet Fountainbleu Estates Neighbourhood In Richmond Hill * Linked By Garage Only, Feels Like A Detached House * Over 2700 Sqft Of Living Space * Stone Veneer Exterior Front * This Elegant & Spacious Family-Sized Home Offering Both Stylish & Functionality: Formal Dining Room, Open Concept Family Room, Eat-in Modern Kitchen, 3 Spacial Bedrooms, Professional Finished Basement & Fully Fenced Backyard * 9 Ft Ceilings on Main * Hardwood Flooring & Pot lights Throughout Main & 2nd Floor * Granite Countertops, Upgraded Backsplash & Stainless Steel Appliances (Fridge, Stove, Range Hood, B/I Dishwasher) In Modern Kitchen * Gas Fireplace * Skylight & Large Window Bringing In Abundant Natural Light * Breakfast Area with Sliding Door Walk Out to Large Wood Deck * Open Spiral Staircase Across All 3 Levels * Primary Bedroom Features Cathedral Ceiling, a Spacious 5-Piece Ensuite with Glass Shower, Dual Sinks, Granite Countertop, and Large Walk In Closet * 2nd Floor Laundry Adds Functionality and Convenience * Professionally Finished Basement Includes Large Recreation Room, Gas Fireplace, Office, and 3-Piece Full Bathroom & Lots Of Storage * Double Car Garage Can Be Direct Accessed From Home & Fully Fenced Backyard (Separate Door At Back) * No Sidewalk 2 Driveway Parking Spaces * Ample Visitor Parking Space Just Few Steps Away * Walk to Ponds & Trails * Minutes to Bloomington GO Station & Other Amenities * Easy Access to Highways * Top Ranking Richmond Green SS, Alexander Mackenzie HS(Art) & Dr. G.W. Williams SS(IB) * Exquisite Craftsmanship and Attention to Detail, MUST SEE!! (id:55499)
Forest Hill Real Estate Inc.
57 - 91 Mosaics Avenue
Aurora (Aurora Highlands), Ontario
Upscale living awaits you in this beautiful three bedroom end unit townhome nestled in the highly sought after Mosaics Development. This tastefully appointed open concept home with generous large windows provides an open and airy feeling as you walk through the home. Brand new custom kitchen with quartz counters, high end stainless steel appliances, jewel box backsplash and porcelain tile floors leading to a balcony with BBQ gas line hookup makes this a true gourmet's delight. The open living room/dining room with electric fireplace provides the perfect environment to enjoy entertaining after preparing a gourmet meal or you can move to the lower level where you will relax in a large family room with gas fireplace and walkout to a fantastic deck and backyard. This home is a Must SEE!! (id:55499)
Coldwell Banker The Real Estate Centre
63 Spyglass Hill Road
Vaughan (Glen Shields), Ontario
MUST BE BOOKED FOR A SHOWING!! Buy A Detached ENERGY CERTIFIED Home With A Price Of Semi-Detached. Beautifully renovated detached home featuring 3 spacious bedrooms with 2.5 washrooms. One Garage, Fenced Backyard, Freshly painted throughout, Super Bright With lots of Natural Lights, with a thoughtfully finished basement offering additional living space. Enjoy energy efficiency with a new Furnace/heat pump system and newly Insulated attic (Saving So Much On Your Utility Bills). Built-in garage and charming front porch add great curb appeal. Ideal family home in move-in condition, shows the pride of ownership. Don't miss this turn-key opportunity! (id:55499)
Right At Home Realty












