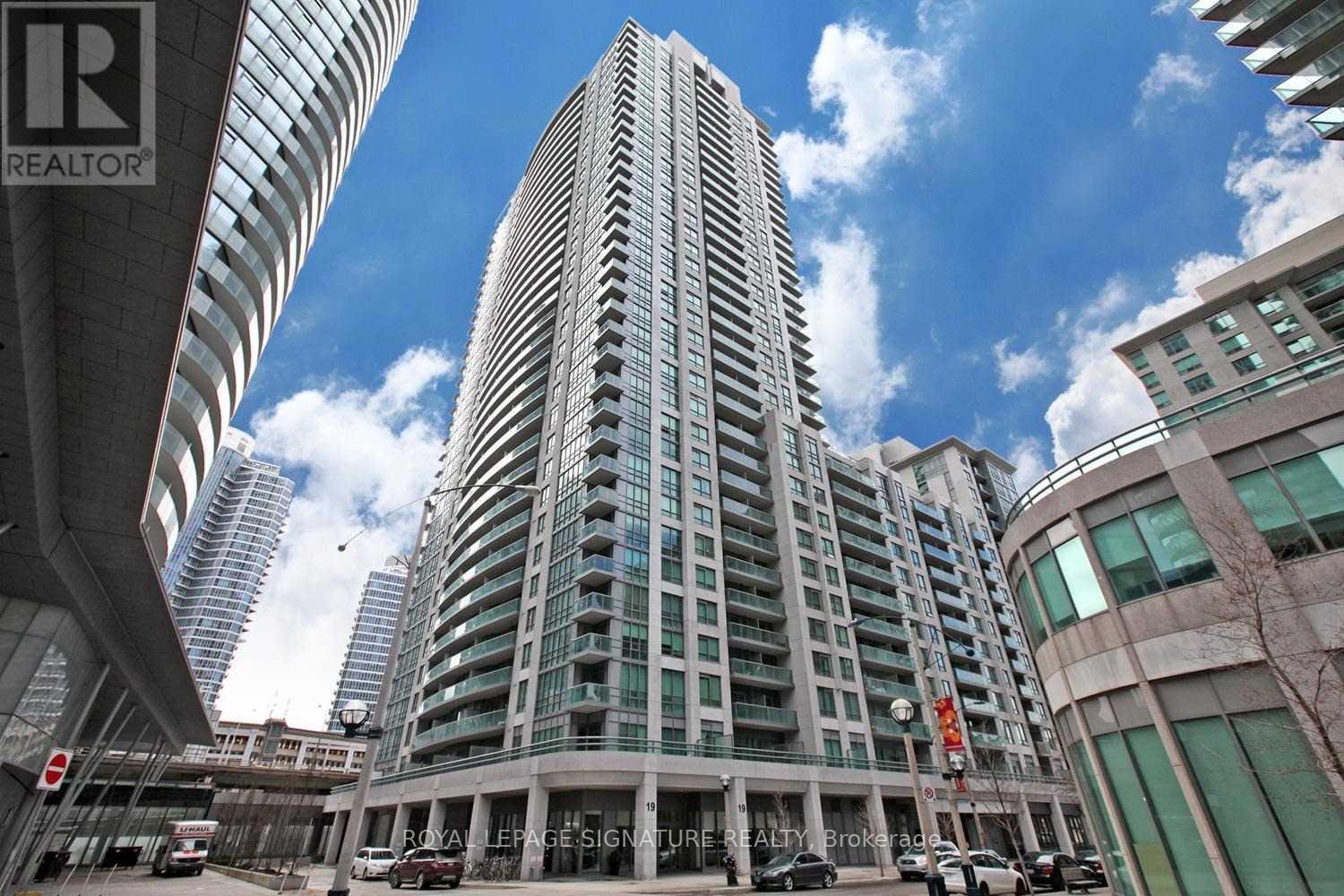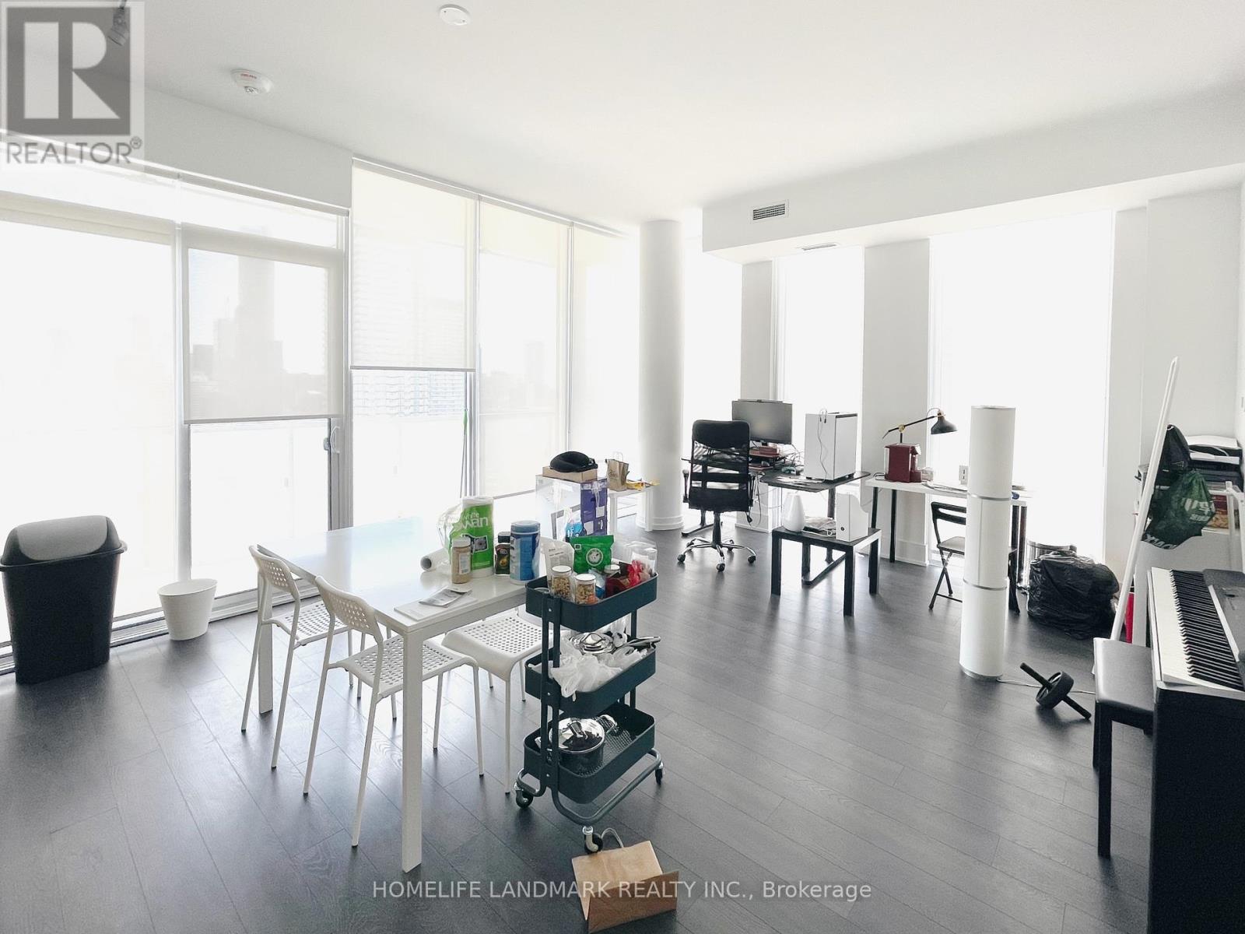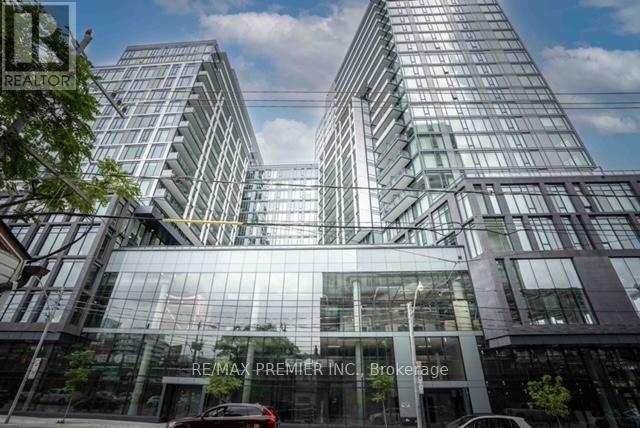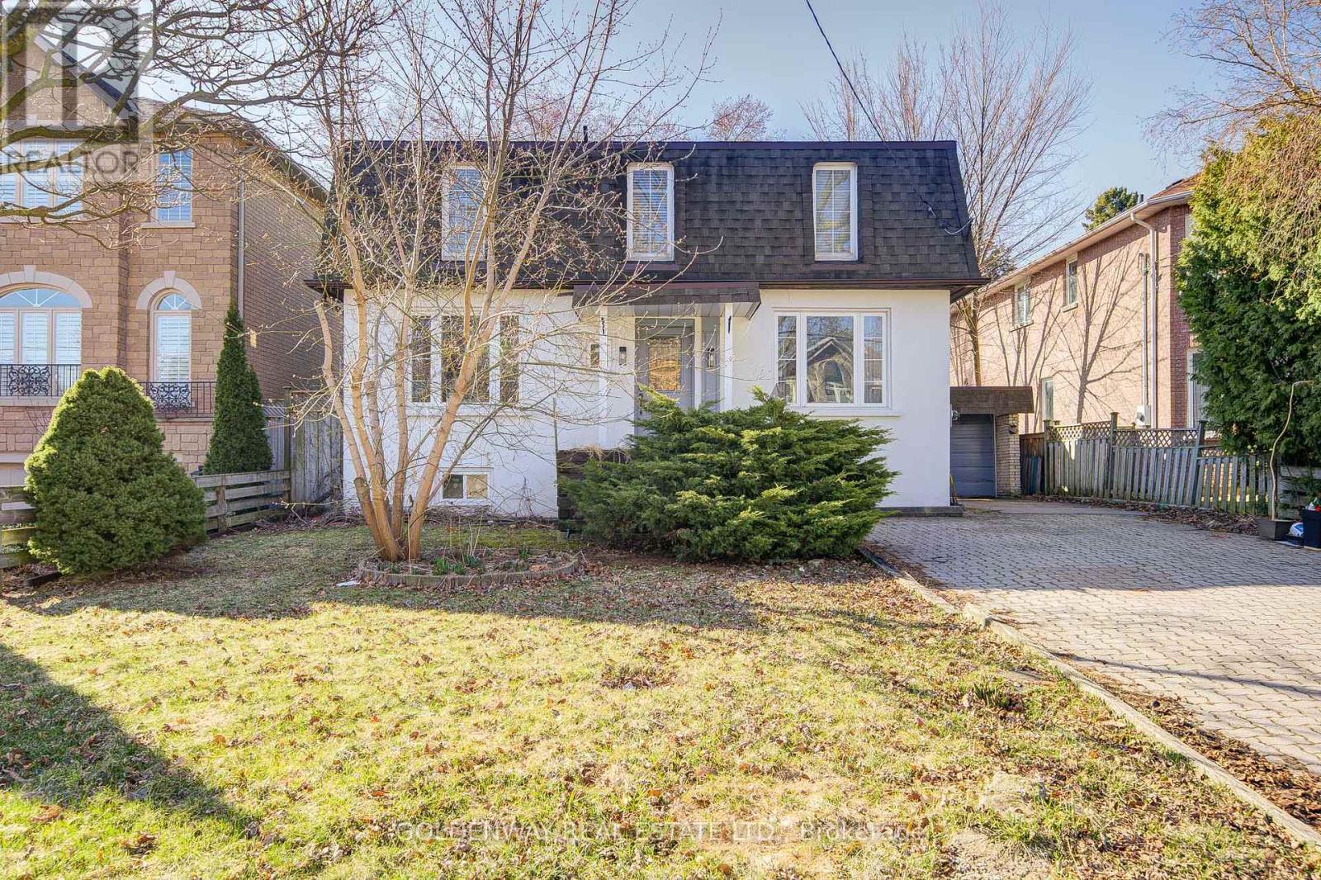1608 - 159 Dundas Street E
Toronto (Church-Yonge Corridor), Ontario
Bright and Spacious 2 Bedroom, 2 Bathroom Unit @ "Pace Condos" Practical Layout, Luxury Finishes Throughout Including Granite Counters, Integrated Appliances, Laminate Flooring. Floor To Ceiling Windows With 9 Ft Ceiling. Close To Toronto Metropolitan University, Steps To The Financial District, Eaton Centre And Dundas Subway. 24 Hours Streetcar At Doorstep. (id:55499)
Royal LePage Signature Realty
Ph07 - 19 Grand Trunk Crescent
Toronto (Waterfront Communities), Ontario
Live above it all in this stunning penthouse suite. This beautifully maintained unit offers city and lake views from soaring floor-to-ceiling windows. The open-concept layout features a sleek modern kitchen with granite countertops, stainless steel appliances, and ample cabinet space. Enjoy a spacious bedroom with large closets, a 4-piece bath, and a private balcony perfect for relaxing or entertaining. Located in the heart of downtown just steps to Union Station, the waterfront, Scotiabank Arena, PATH access, restaurants, and more. Building amenities include a fitness center, indoor pool, sauna, party room, and 24-hour concierge. A perfect blend of comfort, style, and location for professionals or couples seeking the best of city living. (id:55499)
Royal LePage Signature Realty
Lph3602 - 28 Wellesley Street E
Toronto (Church-Yonge Corridor), Ontario
Comes with 1 Parking! Lower Penthouse Condo With Phenomenal View. AAA Location In The Heart Of Downtown. Wellesley Subway Station 1 Minute Away From Front Door, Walking Distance To Ryerson University And U Of T. Nearly Perfect Transit Score Of 98/100 And Walk Score Of 99/100. Fully integrated Designer Scavolini kitchen with 30" Bloomberg fridge and range. Soaring 10 ft smooth ceiling. (id:55499)
Homelife Landmark Realty Inc.
1911 - 82 Dalhousie Street
Toronto (Church-Yonge Corridor), Ontario
One Year New Condo, Two-Bed, Two-Washroom Unit for Rent. New Steps To Public Transit, Shops, Restaurants, Toronto Metropolitan University, Schools, Cinemas! Gym, Steam Room, Sauna, Party Room and Barbecue area. Ultra-chic amenities spread over 20,000 square feet of indoor and outdoor space fit your life to a tee. Greet friends and family at the hip, modern minimalist lobby with Fendi-clad furniture and statement art pieces. Stay fit and feel good in the 5,500 square feet wellness zone decked in state-of-the-art equipment. Switch to work-mode in the multi-functional shared workspace. Enjoy the breeze in the surrounding expanse of outdoor space. ****Internet is included.**** (id:55499)
Right At Home Realty
3608 - 1080 Bay Street
Toronto (Bay Street Corridor), Ontario
Corner Unit at U Condos Prime Downtown Living! Steps from Bloor Subway, Yorkville, Queens Park, U of T, hospitals, shops, and restaurants. This unique residence is perfectly located beside the historic St. Michaels College campus at the University of Toronto. Featuring 9-ft ceilings, engineered hardwood floors, sleek built-in appliances, and a stunning panoramic view. An exceptional opportunity in one of Torontos most prestigious neighbourhoods! (id:55499)
Aimhome Realty Inc.
1811 - 50 Power Street
Toronto (Moss Park), Ontario
This Is It! A Turn-Key Condo In The Heart Of It All & Finally A Building Loaded With Amenities That You Actually Want To Use. Walk To Work, Transit, The Nightlife, Shopping, Distillery District & More. This Bright & Open Concept 1 Bed + 1 Bath Suite Features 9 Ft Ceilings & Stainless Steel Kitchen Appliances. Gym/Fitness & Yoga Studio, Event Room & Meeting Room, Games Room, Outdoor Pool & Steam Rooms, Community Garden, Bbq Area (id:55499)
RE/MAX Premier Inc.
4206 - 38 Widmer Street
Toronto (Waterfront Communities), Ontario
Luxury living in this brand-new Concord condo, situated in the heart of Toronto's vibrant Entertainment and Financial District. Steps from the PATH, St. Andrew and Osgoode TTC stations, UofT, and many dining options, this is located on a high floor, enjoy breathtaking southeast views of the city skyline, with a glimpse of the CN Tower with two Balconies, One with a heater, can be used in winter as well. With the open-concept layout boasts a spacious space, designed for professional living, The sleek kitchen features stone countertops, porcelain backsplash, designer faucet, and built in appliances. Bathrooms are equipped with premium Grohe fixtures. Built-in closet organizers maximize your storage space and functionality. (id:55499)
Real Estate Homeward
33 - 9 R Clintwood Gate
Toronto (Parkwoods-Donalda), Ontario
Location Location Location!! 1 year Corner Unit Town House close to 1400 SQ + Terrance +Basement with Walk Out to Underground Parking Space. Walk to public transit and quick access to the 400-series highways, including 401, 404, and DVP. Close to shopping malls. 99% Walking score. Perfect for a starter home. (id:55499)
RE/MAX Excel Realty Ltd.
2906 - 7 Concorde Place
Toronto (Banbury-Don Mills), Ontario
Beautiful Renovated In Over 850 sqft High Ceilings Large 1 Bedroom fits King Size Bed with Walk-In Closet + Solarium with Floor-To-Ceiling Windows + 1 Underground Parking Spot! Open Concept, Marble Feature Wall with Gas Fireplace & Pot Lights everywhere! Unobstructed 29th Floor Sunny South West View of Downtown Toronto & CN Tower. New Bathroom with Walk-In Shower & Rain Shower Head! Minutes from The New TTC Crosstown LRT, DVP, Shops At Don Mills, Grocery, Parks & More! Underground Visitors Parking. Tenant Pays Hydro Only! Won't last! (id:55499)
Keller Williams Referred Urban Realty
211 Pemberton Avenue
Toronto (Newtonbrook East), Ontario
Location, Location, Location, High Demand Area. 50'x127.5' Lovely Lot On South Side Of Pemberton Without Sidewalk! Quiet Street At Family Friendly Neighborhood. Mins To TTC & Yonge/Finch Subway Station. Bright Open Concept Floorplan. Large Sized Backyard. Finished Basement With Separate Entrance. Walking Distance To Top Ranked Earl Haig S.S & Finch P.S. Great Opportunity To Live In Now And Build Your Dream Home Later. An Must See! (id:55499)
Goldenway Real Estate Ltd.
RE/MAX Atrium Home Realty
2809 - 32 Forest Manor Road
Toronto (Henry Farm), Ontario
Welcome To This Beautiful 1 Br & Den (2ed Room) + 2 Baths Unit. MBedroom & En-Suite WRoom, Gorgeous South Exposure, Include 1 Parking, FreshCo Supermarket Direct Downstairs, TTC, Subway Station Minutes Away, Walk To Fairview Mall, Close To School, Grocery, Library, Cinema. Very Close To Highway 401/404. Feature 9 Ft Height Ceiling, Open Concept Living Room With Floor To Ceiling Large Window. Move-In Ready. (id:55499)
Goldenway Real Estate Ltd.
RE/MAX Atrium Home Realty
171 Christie Street
Toronto (Annex), Ontario
Great Opportunity To Own A Piece Of Real Estate In Annex Neighbourhood. This Property Can Be Rented, Renovated, Or Rebuilt to Your Liking. Detached House With 3 Bedrooms, 3 Full Bathrooms, & A Laneway Double Garage Has A Variety Of Options To Customize or Remodel. Step Outside & Enjoy a Large Backyard, which is Perfect For Entertaining Or Gardening. Conveniently Located In Just Moments Away From Top-Tier Schools, Lush Parks, Finest Coffee Shops. optional (Technological Programming). St. Bruno/St. Raymond Catholic School opening Sept 2, Excellent neighbourhood schools: Essex Jr. and Sr. Public School, Harbord CI, or Central Tech 2025. Hawthorne Bilingual Alternative School. The house is a 3 self-contained one-bedroom apartment. The potential monthly rent for the property is $6500 per month (excluding garage). (id:55499)
Sutton Group Realty Systems Inc.












