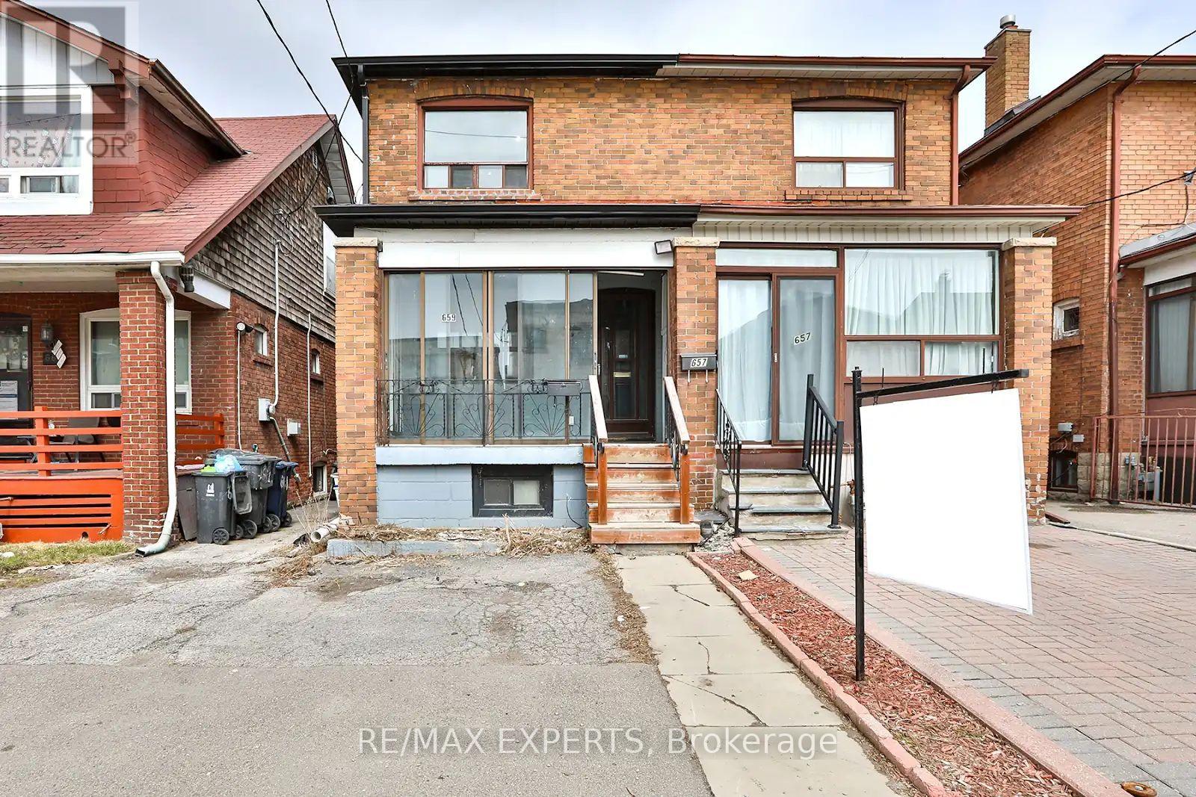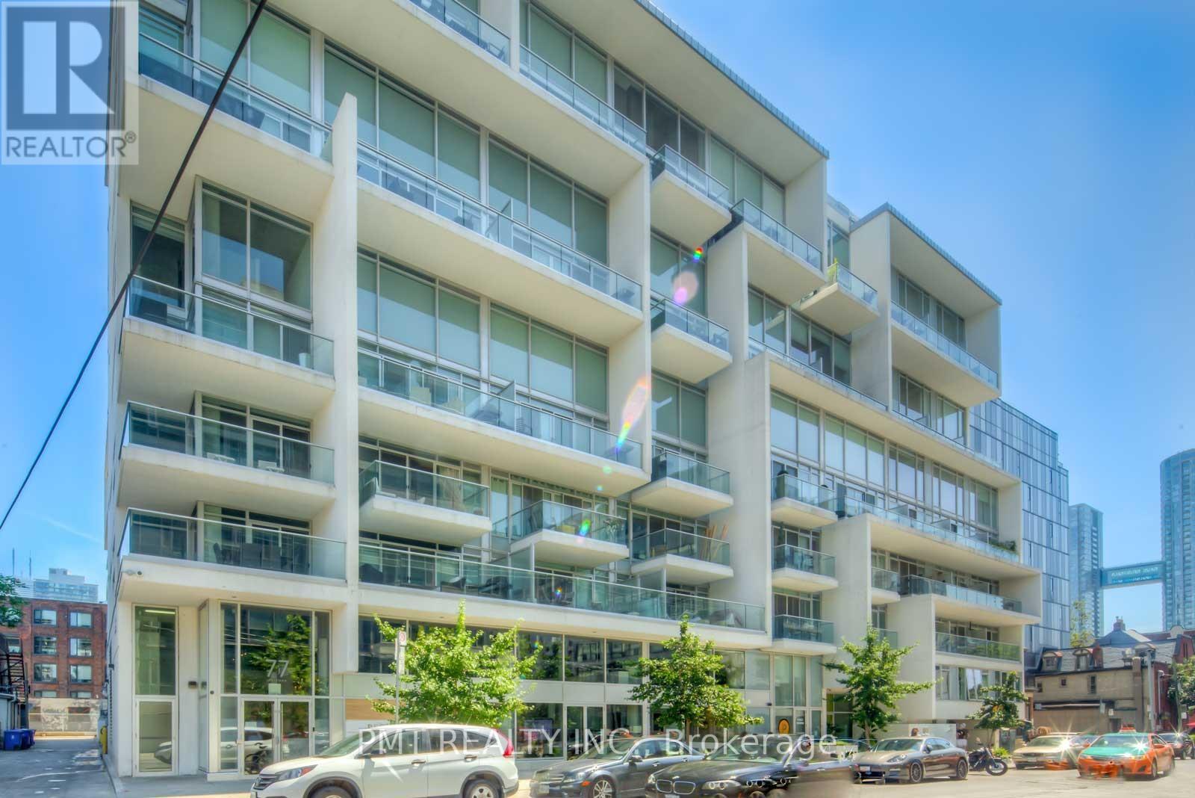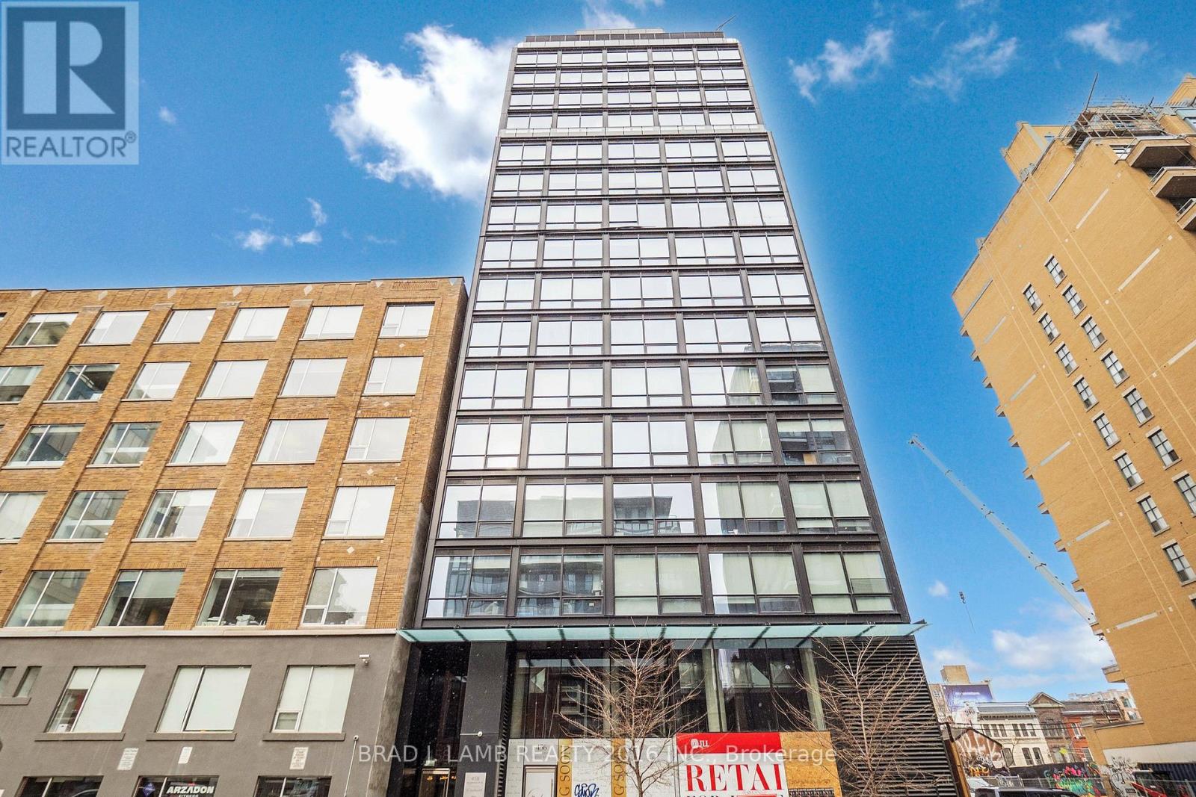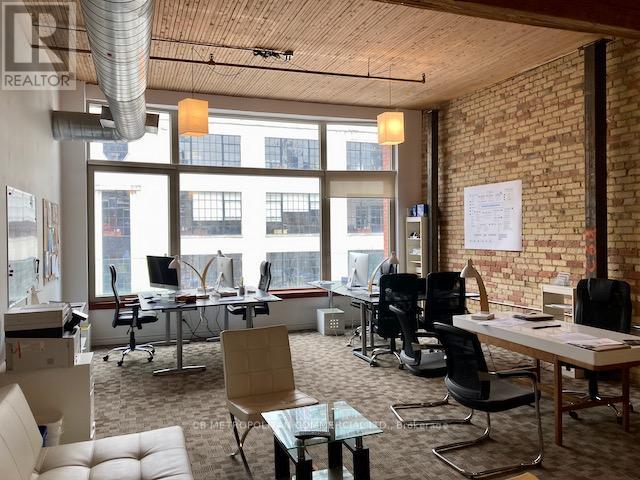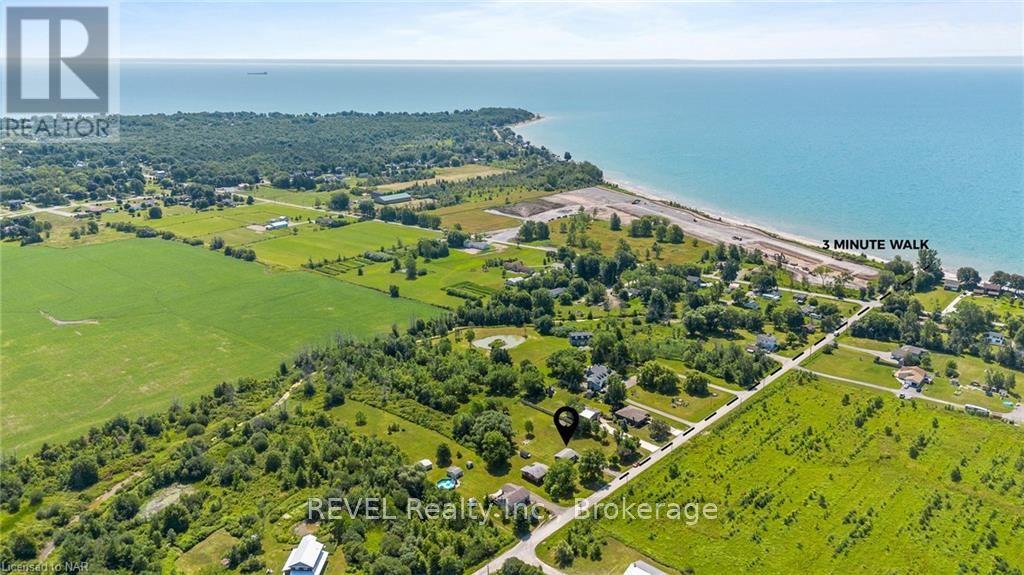520 - 608 Richmond Street W
Toronto (Waterfront Communities), Ontario
The Harlowe By Lamb Development Corp. Beautiful Soaring 9Ft Ceilings 1 Bedroom + Den With Balcony. Approx. 804 Sq. Ft. Loft. Quality Modern Features & Finishes Include Stainless Steel Appliances, Exposed Concrete Feature Walls & Ceiling, Stone Surface Counters, Engineered Wood Flooring, Floor-To-Ceiling Windows & More. Unbeatable Location Just Off Queen Street West Strip. Actual finishes and furnishings in unit may differ from those shown in photos. **EXTRAS** Stainless Steel Fridge, Gas Cook Top, Built-In Oven, Dishwasher, Microvent And Microwave Oven. Stacked Front-Loading Washer & Dryer. Gas B.B.Q. Hookup On Balcony. (id:55499)
Brad J. Lamb Realty 2016 Inc.
659 Vaughan Road
Toronto (Oakwood Village), Ontario
When opportunity knocks, you answer! Welcome to 659 Vaughan Road, a solid brick-built semi-detached home in high-demand Oakwood Village! Priced like a condo, this home provides the freedom of a freehold property without the maintenance fees. The bright and spacious upper level features three well-sized bedrooms with an abundance of natural light. With a separate entrance to the basement, kitchen, and private bathroom, this property presents incredible potential for first-time homebuyers or investors seeking rental income WITH CA$HFLOW POTENTIAL!! Recent updates include modern vinyl floors and brand-new appliances. Located in a sought-after area, close to transit, schools, and amenities this is an opportunity you don't want to miss - the ideal blend of urban convenience and neighbourhood charm! (id:55499)
RE/MAX Experts
427 - 75 Portland Street
Toronto (Waterfront Communities), Ontario
Experience the perfect blend of style and convenience in this stunning 1-bedroom suite, located in the heart of King West. Designed by Philippe Starck, this sleek residence features a crisp white interior, beautifully refinished wood flooring, and a calming, spa-like ambiance. The modern Scavolini kitchen boasts minimalist design and high-end finishes, while the spacious primary bedroom offers frosted glass doors and a generous closet. Step out onto the oversized balcony (113 Sq Ft), complete with a BBQ hookup ideal for entertaining or unwinding after a long day. Located just steps from top restaurants, nightlife, parks, transit, King/Queen West, and the financial district, this is city living at its finest. Don't miss the opportunity to lease this exceptional suite in one of Toronto's most sought-after neighborhoods! (id:55499)
Pmt Realty Inc.
4206 - 38 Widmer Street
Toronto (Waterfront Communities), Ontario
Luxury living in this brand-new Concord condo, situated in the heart of Toronto's vibrant Entertainment and Financial District. Steps from the PATH, St. Andrew and Osgoode TTC stations, UofT, and many dining options, this is located on a high floor, enjoy breathtaking southeast views of the city skyline, with a glimpse of the CN Tower with two Balconies, One with a heater, can be used in winter as well. With the open-concept layout boasts a spacious space, designed for professional living, The sleek kitchen features stone countertops, porcelain backsplash, designer faucet, and built in appliances. Bathrooms are equipped with premium Grohe fixtures. Built-in closet organizers maximize your storage space and functionality. (id:55499)
Real Estate Homeward
1702 - 458 Richmond Street W
Toronto (Waterfront Communities), Ontario
Live At The Woodsworth! Perfect Three Bedroom Penthouse 1587 Sq. Ft. Floorplan With Soaring 10 Ft High Ceiling, Gas Cooking Inside, Quartz Countertops, And Ultra Modern Finishes. Ultra Chic Building With Gym & Party/Meeting Room. Walking Distance To Queen St. Shops, Restaurants, Financial District & Entertainment District. **EXTRAS** Stainless Steel (Gas Cooktop, Fridge, Built-In Oven, Built-In Microwave), Stacked Washer And Dryer. Actual finishes and furnishings in unit may differ from those shown in photos. (id:55499)
Brad J. Lamb Realty 2016 Inc.
400 - 76 Richmond Street E
Toronto (Church-Yonge Corridor), Ontario
Gorgeous Brick & Beam Character Office One City Block East Of Yonge St And Within A Short 400M Walk Of The Ttc Queen And King Subway Stations. Private Bathroom & Private Kitchenette; With A Variety Of Permitted Commercial Uses, The Property Is Ideal For Medical Practices, Professional Service Firms, Ict, Creative, Etc. **EXTRAS** Security Cameras. Sprinklers; Semi-Gross Rent Plus Proportionate Share Of Utilities; 100 Transit Score And 98 Walk Score. (Net Rent + TMI = $3,300/ month) (id:55499)
Cb Metropolitan Commercial Ltd.
14 Russell Hill Road
Amaranth, Ontario
Beautiful All-Brick 4 Bedroom 2 Storey in Sought After Hamlet of Waldemar. Only a Short Drive to Grand Valley or Orangeville. Approx 1/2 Acre, Large Private Lot with Mature Trees & Landscaping. Front Porch Entry into Bright Open Foyer with 2pc Bath & Coat Closet. Eat-In Kitchen with Large 3 Panel Window, Stainless Steel Appl., New Cupboards & Marble Counter. Open Concept Dining & Living Room w/ Lg Window to the Back & Walk Out to BBQ Deck & Tranquil Treed Lined Back Yard. Plush Carpeted Wood Stairway to 2nd Floor & Main 4pc Bath. 3 Good Sized Bedrooms, One with 2 Closets, Plus Lg Primary Bedroom with His & Hers Closets & Lg Window. Newly Renovated Lower Level Recreation Rm with Pot Lights & Cozy Gas Fireplace. Perfect Spot to Relax & Unwind. Lg Laundry Rm w/ Window, Vanity Sink & Storage Cupboards. Separate Storage/Freezer Room, Under Stair Storage, Plus Furnace & Utility Room. 2 Outdoor Garden Sheds for All Your Tools & Supplies. Great Family Home & Property Minutes from The Scenic Grand River with Many Trails & Outdoor Recreational Options. Including Waldemar River Front Park with Children's Play Area, Sports Field & Picnic Area. **EXTRAS** New Stove Year 2024, New Kitchen Marble Counter & Cupboards 2024. Complete Basement Renovation Incl. New 3pc Bath & Laundry Rm. New Gas Furnace w/ Built In Humidifier & Gas Fireplace 2023, New Hardwood Floors & New Carpet on Stairs 2024. (id:55499)
RE/MAX Real Estate Centre Inc.
102 Carrville Woods Circle
Vaughan (Patterson), Ontario
Absolutely Gorgeous Family Home Backing Onto Green Space in Sought-After Carville Woods! Welcome to this beautifully designed and meticulously maintained home offering 2,955 sq. ft. of luxurious living space (as per builders plan), perfectly situated in a family-friendly neighborhood. This stunning property features:1) Bright & spacious layout with a huge family room, elegant dining area, and a dedicated office on the main level ideal for remote work or study 2) 10 ceilings on the main floor and 9 ceilings on upper and lower levels create an airy, open feel throughout.3) Upgraded kitchen with premium cabinetry, perfect for entertaining or everyday family meals, 4) Hardwood flooring on the main level adds warmth and sophistication 5)Generously sized bedrooms upstairs, including a luxurious primary suite 6) Finished rec room on the ground level, complete with wet bar and 2-piece washroom great for hosting guests or relaxing evenings 7) Frameless glass shower and other upscale finishes throughout 8) South-facing backyard with tranquil views, backing onto green space for added privacy and a touch of nature**Enjoy the convenience of being close to top-rated schools, Lebovic Campus, scenic parks and trails, vibrant shopping plazas, and with easy access to highways and GO Station commuting is a breeze!!!**This home checks all the boxes for comfort, style, and location** Don't miss your chance to own a gem in Carville Woods neighborhood** (id:55499)
Bay Street Group Inc.
11817 Side Road 18 Road
Wainfleet (880 - Lakeshore), Ontario
This rustic cottage getaway is situated on a spacious 1-acre lot with an ADDITIONAL 40 x 340 LOT INCLUDED. providing ample space for growing gardens, fruits, and vegetables, as well as hosting large get-togethers. It's proximity to the water allows for easy access and scenic views. The country charm of the cottage offers a peaceful retreat from the hustle and bustle of city life. For outdoor enthusiasts, the property is ideal for riding ATVs or snowmobiles, with nearby trails and ample opportunities for adventure. Additionally, the lot has plenty of potential to build a shop, allowing you to pursue hobbies or projects on-site. Some recent updates, such as brand new electrical, a sump pump, and a water heater, ensure modern conveniences and functionality. The cottage is also conveniently located near various trails and attractions, providing access to all the delights that the surrounding countryside has to offer. Furthermore, if you desire more than just a cottage, there is potential to build your dream estate on this property. Whether you envision a larger home, additional outbuildings, or other amenities, this lot provides the space and flexibility to bring your vision to life. Overall, this rustic cottage getaway offers the perfect blend of country living, recreational opportunities, and potential for expansion. It presents a wonderful opportunity to create a haven where you can relax, entertain, and enjoy the beauty of nature. **EXTRAS** Septic pumped august 2024, new heat pump, new dish washer, new washing machine, new electrical, new water filter system. (id:55499)
Revel Realty Inc.
11817 Side Road 18 Road
Wainfleet (880 - Lakeshore), Ontario
Rare opportunity in the prime location of Wainfleet, just a stone's throw from the beach. This expansive property promises endless outdoor possibilities on its generous lot that measures approximately 130ft x 250ft. Whether you envision crafting your dream home or utilizing the existing 1-bedroom, 1-bathroom cottage as a cozy retreat, the choice is yours. Perfectly positioned for outdoor enthusiasts and nestled in a sought-after location, this is an exceptional opportunity to create your ideal getaway in a serene seaside setting. **EXTRAS** Septic pumped august 2024, new heat pump, new dish washer, new washing machine, new electrical, new water filter system. (id:55499)
Revel Realty Inc.
5917 Symmes Street
Niagara Falls (216 - Dorchester), Ontario
Welcome to this well-maintained home just minutes from Niagara Falls! Featuring a bright living room, functional kitchen, and a spacious dining area perfect for entertaining. Upstairs offers two generous bedrooms and a 4-piece bath. The partially finished basement includes a large rec room and an additional bedroom. Enjoy a private backyard oasis, ideal for relaxing or gardening. 100 amp electrical breaker panel with lots of open circuits, water softener, and furnace air purifier installed in 2014. Located in a desirable neighborhood close to parks, schools, and all amenities. (id:55499)
Realty 7 Ltd.
3855 St James Avenue
Niagara Falls (206 - Stamford), Ontario
Welcome to 3855 St. James Avenue, a historical icon of Niagara known as "Yellow Gables." This poured concrete construct, erected by the Elkin Family in the 1920s, has been lovingly preserved and modernized over the past 46 years by its current owners. The entrance is marked by an artisan-crafted stone wall, surrounded by a serene landscape with mature trees, flower beds, a calming fountain, and a Stampcrete walkway leading to a detached garage. Inside "Yellow Gables," vintage charm meets modern convenience. The interior, characterized by original plastered walls, solid wood trim and doors, testifies to the craftsmanship of the home. The custom cherry wood kitchen harmoniously blends with the historical integrity of the property. The main floor houses a library, which can easily be converted into a bedroom. Upstairs, four welcoming bedrooms and a full bathroom await, with an additional powder room conveniently located downstairs. Unique elements such as a vintage built-in vault, a cozy three-season sunroom, and a gas fireplace add to its allure. Experience the unique blend of history and modern living at "Yellow Gables" in Niagara Falls. (id:55499)
RE/MAX Niagara Realty Ltd


