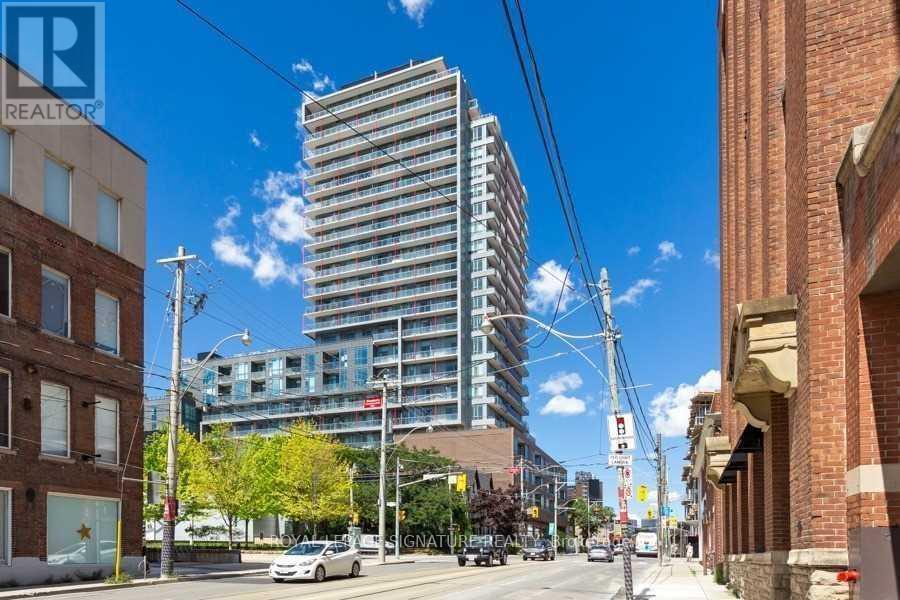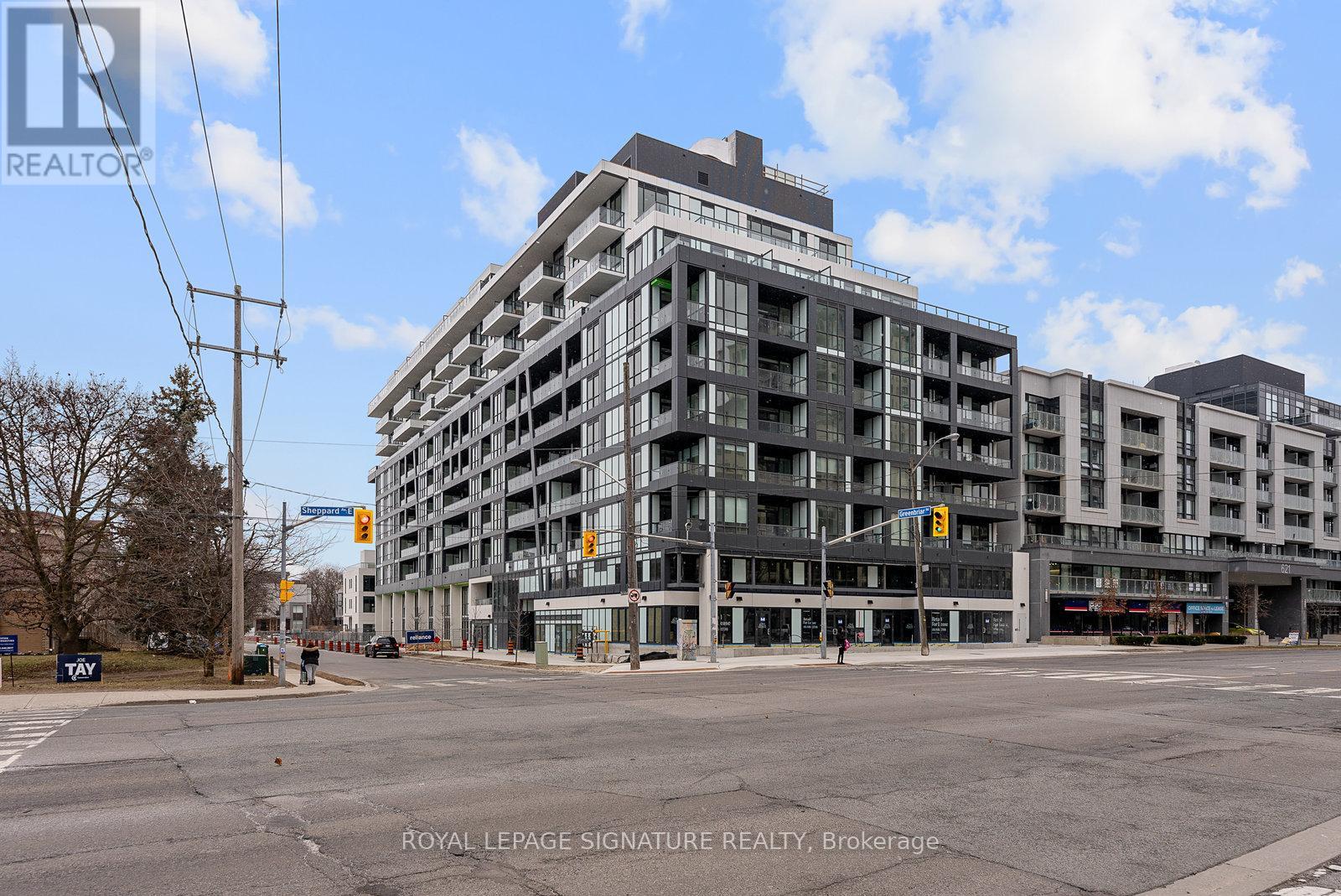306 - 30 Ordnance Street
Toronto (Niagara), Ontario
Welcome to 30 Ordnance Street, where modern design meets exceptional downtown living. This stunning 2-bedroom plus den, 2-bathroom suite offers 890 square feet of thoughtfully designed space, perfect for professionals, couples, or small families. The open-concept living and dining area flows seamlessly onto an expansive balcony with walkouts from both the living room and the primary bedroom, providing a rare indoor-outdoor experience. The den functions perfectly as a quiet study nook, ideal for remote work or reading. Located in Garrison Point, one of Toronto's most vibrant communities, you'll enjoy immediate access to parks, the waterfront, Liberty Village, and King West's renowned restaurants, bars, and boutiques. The building offers luxurious amenities including a state-of-the-art fitness center, an outdoor pool with stunning views, stylish party and lounge spaces, and 24-hour concierge service. With transit, shopping, and green space all just steps away, this is downtown living at its finest. (id:55499)
Pmt Realty Inc.
3 Averdon Crescent
Toronto (Parkwoods-Donalda), Ontario
Client RemarksWelcome to 3 Averdon Crescent, a luxurious 4 + 1-bedroom, 4-bathroom detached home, completely rebuilt and extended five years ago. This residence offers an expansive open-concept layout, highlighted by soaring ceilings and a stunning chandelier in the foyer. A two-way, linear gas fireplace separates the formal living room and family room, enhancing the sense of space. The large dining area with walkout to the deck leads into a gourmet quartz kitchen with a central island and top-tier appliances.Upstairs, the luxurious primary suite features a wall-to-wall closet and a spa-like 5-piece ensuite. Three additional spacious bedrooms with ample closet space and a stunning 4-piece bath complete this level. The finished basement includes a glass-walled office, a stylish 3-piece bathroom, and a spacious rec room with walkout access to the beautifully landscaped backyard, which offers three seating areas and room for play. With over 600 square feet of outdoor living space, a raised deck, and views of the city skyline and CN Tower, this home combines modern luxury with family-friendly comfort. Additional features include EV charging in the garage, proximity to great schools, green spaces, and ravine access. This is the home you've been waiting for! (id:55499)
RE/MAX Hallmark Realty Ltd.
1004 - 70 Alexander Street
Toronto (Church-Yonge Corridor), Ontario
Welcome to Unit 1004 at 70 Alexander Street! This beautifully designed 1-bedroom + oversized den condo is nestled in the heart of Toronto's vibrant Church-Yonge Corridor. Offering 610 sq. ft. of well-utilized space plus a balcony, this unit combines comfort and functionality in a prime downtown location. The spacious den with a window can easily serve as a second bedroom, home office, or creative space, making this condo a rare find. Located in The Alexus Condominium, a well-managed boutique building, residents enjoy top-tier amenities, including a rooftop terrace, party room, guest suites, and 24-hour concierge service. Known for its welcoming atmosphere and community feel, this residence offers unbeatable convenience. Step outside and experience the best of downtown living! Just steps from Wellesley & College subway stations, commuting is effortless. Enjoy a variety of restaurants, cafes, and bars along Yonge Street and Church Street Village. Loblaws, Metro, and the Eaton Centre are nearby for easy shopping, while Toronto Metropolitan University (TMU), Barbara Hall Park, Allan Gardens, and Ryerson Community Park provide green space and cultural experiences. Maintenance fees include Heating, A/C, and Water! Includes 1 Parking Space! This is a fantastic opportunity for first-time buyers, investors, and professionals looking for a stylish and functional home in one of Toronto's most sought-after neighborhoods. Don't miss your chance to own a piece of downtown Toronto! (id:55499)
Royal LePage Signature Realty
1701 - 10 Torresdale Avenue
Toronto (Westminster-Branson), Ontario
New Renovated Unit in Great Location! Very Spacious 2 Bed 2 Full Bath Condo. Freshly painted, New Vinyl Flooring Thru-out, Large Prim BR w/ Reno'd Ensuite. Great open concept layout w/ large living space. New S/S Appliances, 2nd BR w/ Secondary Full 4pc Ensuite Bath. Large Balcony East Facing clear view. Enjoy Luxurious Tridel Condo. Well Maintained Building With Resort Like Amenities, Concierge, Visitor Parking, Indoor Pool, Tennis Court, Gym, Sauna, Party Room, Squash, ++Public Transit , Subway And 401!. High Speed Internet And Cable Included - 2 PARKING & 1 LOCKER (id:55499)
Royal LePage Premium One Realty
RE/MAX West Realty Inc.
1608 - 38 Widmer Street
Toronto (Waterfront Communities), Ontario
2 Bedroom Condo in the Heart Of Downtown Toronto. Close Proximity To Financial District, TIFF, OCAD, Eaton Centre, St.Andrew, Osgoode Subway Stations, TTC, Restaurants, Shops, And Many More. (id:55499)
Homelife Landmark Realty Inc.
3703 - 30 Grand Trunk Crescent
Toronto (Waterfront Communities), Ontario
Experience Downtown Living! Next To Scotiabank Arena, Minutes to Union Station, Financial, Shopping & Entertainment Districts. Great Amenities Including Exercise / Recreation Room, Indoor Pool, Sauna, Meeting Room, 24 Hrs. Concierge, Security Guard And System, Visitor Parking, Open Concept Living/Dining Room W/Walk-Out To Large Balcony with Northwest CN Tower, downtown and City views. Includes all appliances (Fridge, Stove, Microwave, Dishwasher, Stacked Washer/Dryer and all existing Elfs). Rental Is Inclusive of All Utilities + High Speed Internet (id:55499)
RE/MAX Paradigm Real Estate
604 - 555 Yonge Street
Toronto (Church-Yonge Corridor), Ontario
Spacious And Functional One Bedroom In Toronto's Core With No Wasted Space. Oversized Bedroom Big Enough For A King Mattress. Walk-In Closet With Tons Of Storage Plus A Locker On The Same Floor For Convenience. Steps To Subway, Parks And Restaurants With Every Amenity You Could Ask For. Full Size Appliances Throughout. Perfect For The Young Professional. Dog Prohibited, Cats Allowed. Pet Restrictions: Dogs Prohibited, Cats Permitted. Staged Photos From Previous Listing. (id:55499)
RE/MAX West Realty Inc.
1810 - 15 Lower Jarvis Street
Toronto (Waterfront Communities), Ontario
Luxury 2 Bdrm Corner Unit At Daniels Lighthouse West Tower W/ Gorgeous Unobstructed NW Views! Bright & Spacious, Conveniently Located @Lower Jarvis & Queens Quay Next To Sugar Beach, Lawrence Market, Loblaws, Distillery District & Gardiner Expressway. B/In Kitchen Appliances. Huge Windows Offering Tons Of Natural Light W/ Massive Balcony W/ Lake View! Upgrades Include: Blinds, Smooth Ceiling, Polished Floor Wall Tilers, Ensuite Shampoo Niche & Mirror Door. **EXTRAS** Thoughtfully Designed Unit With Modern Appliances (id:55499)
RE/MAX Hallmark Realty Ltd.
306 - 120 Parliament Street
Toronto (Moss Park), Ontario
Modern and stylish 1-bedroom condo in the heart of Toronto's vibrant East End. This bright and functional unit features an open-concept layout with floor-to-ceiling windows, 9-ft ceilings, and a sleek kitchen equipped with built-in stainless steel appliances, quartz countertops, and plenty of storage. Enjoy the convenience of in-suite laundry and a private balcony ideal for relaxing or entertaining. Located steps from TTC, the Distillery District, St. Lawrence Market, cafes, restaurants, and downtown amenities. A perfect space for professionals seeking comfort and convenience in a trendy urban setting. (id:55499)
Royal LePage Signature Realty
718 - 6 Greenbriar Road
Toronto (Bayview Village), Ontario
Brand New. Bright. Beautifully Designed. Be the first to live in this luxury 1+den suite by Canderel - offering style, space, and smart functionality in one of North Yorks most sought-after locations.This never-lived-in unit features 9-ft ceilings, a sleek modern kitchen with built-in appliances, under-cabinet lighting, and a space-saving microwave tucked into the island. The open-concept layout flows seamlessly to a private balcony, perfect for relaxing or entertaining. Enjoy the versatility of a fully enclosed den, ideal as a second bedroom or private home office, along with two oversized walk-in closets providing exceptional storage. Located just steps from Bayview Village, Bayview & Bessarion subway stations, and minutes to IKEA, Canadian Tire, grocery stores, Starbucks, and countless dining options. Luxury living, prime location - ready for you to move in. (id:55499)
Royal LePage Signature Realty
203 - 51 Harrison Garden Boulevard
Toronto (Willowdale East), Ontario
This stunning and spacious 2 bedroom, 2 4-piece bathroom condo is located in a quiet, upscale low-rise building crafted by renowned builder Shane Baghai. Offering 1,112 square feet of beautifully updated living space, plus a private balcony with unobstructed views of AvondalePark, the unit blends luxury and comfort in an ideal location. Both bedrooms feature walk-in closets, and the two full bathrooms have been tastefully renovated with modern finishes. The kitchen has been updated with granite countertops, stainless steel appliances, and a newly added pantry, perfect for both everyday living and entertaining. Wide plank engineered hardwood flooring has been newly installed throughout, adding warmth and contemporary style.Maintenance fees include all utilities, ensuring effortless living. The unit also comes with one underground parking space conveniently located near the elevator. Located just steps from transit, highways, shopping, schools, and all essential amenities, this home offers both tranquility and urban convenience. Pet-friendly building.With premium finishes, park views, and a prime location, this move-in ready condo is a rare find. (id:55499)
Bosley Real Estate Ltd.
809 - 2 Sonic Way
Toronto (Flemingdon Park), Ontario
Welcome To This Perfect Turn-Key Studio Unit Situated In The Unbeatable Don Mills/Eglinton Area with stunning unblocked panoramic views of the iconic CN Tower offers an unparalleled urban living experience. New flooring and New paint! Imagine waking up to the vibrant city skyline and being just minutes from the best shopping districts, trendy cafes, and fine dining establishments. This prime location places you within easy reach of the AGA Khan Museum, Shopping and minutes to uptown and downtown Toronto (Upcoming LRT Stations). Whether you're walking or using public transit, everything is just a short trip away, allowing you to fully embrace the city's energy while enjoying the comfort and convenience of your stylish, well-designed studio apartment. Don't miss! (id:55499)
Homelife Golconda Realty Inc.












